1950s South London home transformed into ‘house-within-a-house’
London architects Alma-nac have created House-within-a-House, a new, self-build family home designed around an existing 1950s house in Brockley, which wraps the original structure in a new skin and adds an extra floor

Jack Hobhouse - Photography
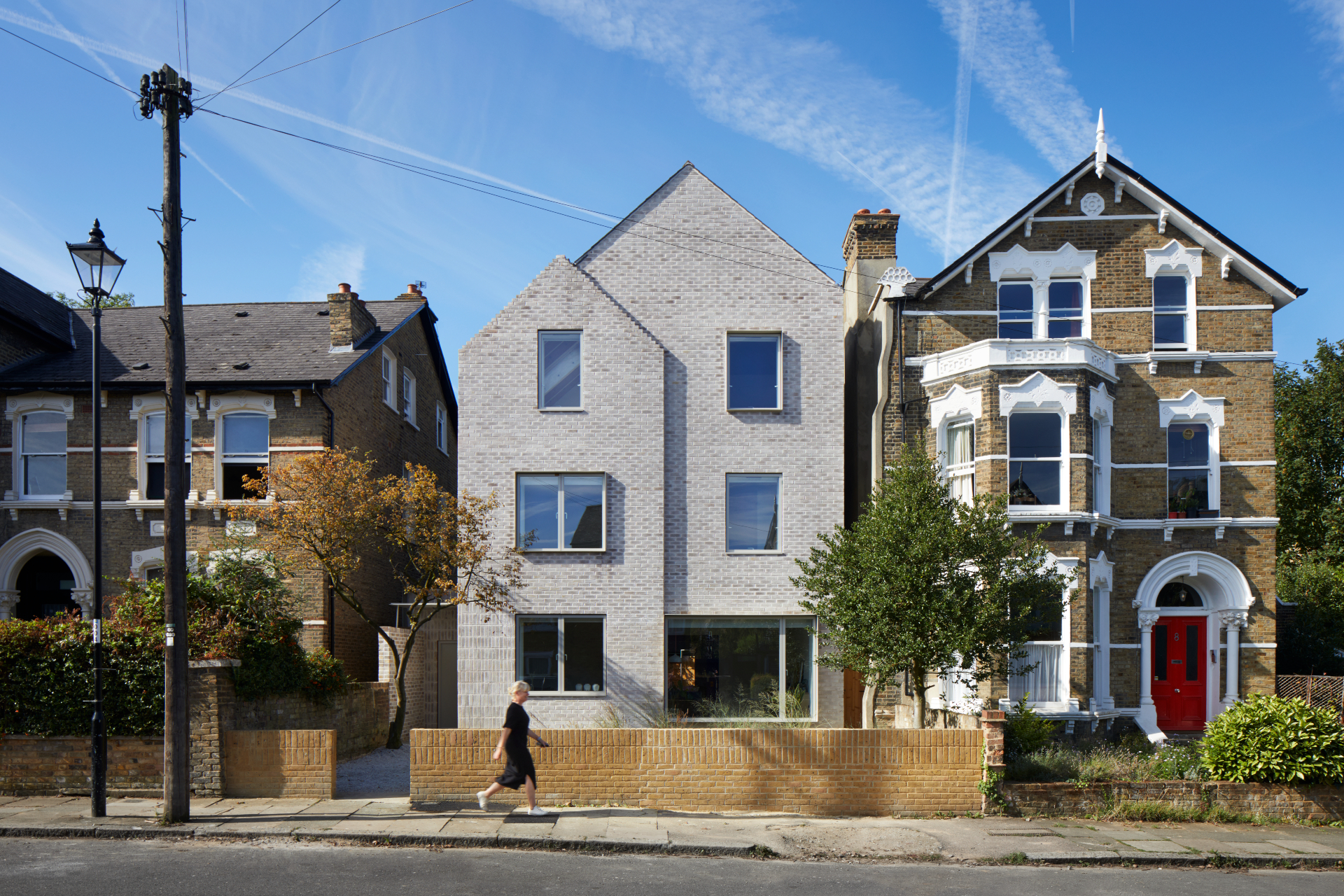
When looking for a new family home, the traditional options in London are to either buy an older property and then restore it internally, perhaps adding a rear or loft extension; or build from scratch. Architecture studio Alma-nac's latest residential project is none of the above. When the enterprising young office was invited to create a modern home out of a, rather uninspiring, 1950s two-storey house in South London's Brockley, it boldly decided to keep both the existing structure's frame, and create a new house around it.
Aptly named House-within-a-House, the commission involved wrapping a new brick structure that spans three floors around the existing property. ‘As well as providing an economical and sustainable solution to create a thermally-efficient home, the response resolves the problem of the incongruous and uninspiring 1950s house breaking up the pattern of the street,' say the architects.
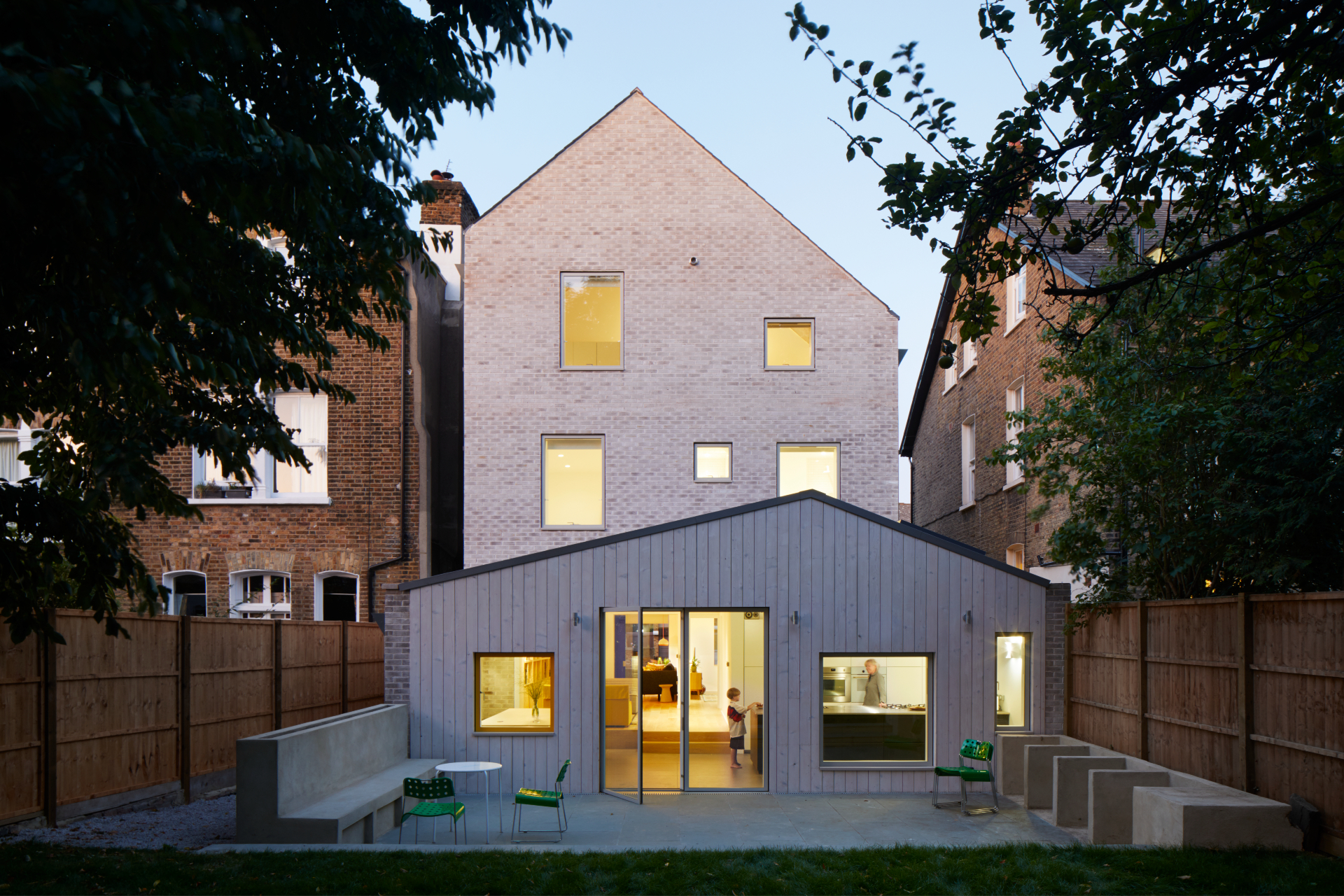
The new outline, made out of warm grey brick, complements its context, both in terms of volumetric composition and colouring. At the same time, this move allowed a considerable addition to the house's footprint, creating an impressive six-bedroom home for the clients' family of seven, in a fairly restricted budget.
The new entrance is situated in a single storey side extension. From there, visitors are guided through to a staircase core and a tall void that offers great sense of space, as well as an overview of the internal arrangement. A large, open plan living space off it, including seating, kitchen, dining areas and a study, occupies the ground leve, along with a separate ‘snug' room.
The exposed timber roof structure and rear extension ceiling beams effortlessly create beautiful features out of the building's bones. Meanwhile, bedrooms are located above, set in a neutral colour palette that ensures a serene, fairly minimalist feel throughout, aided by the subtle yet robust material selection.
‘The client’s restricted budget, enthusiasm for unpretentious, utilitarian materials and requirement for robustness – requisite for this family with five young boys – led to the choice of brick, timber (plywood) and concrete, creating stripped-back interiors punctuated by touches of vibrant colour,' explain the architects.
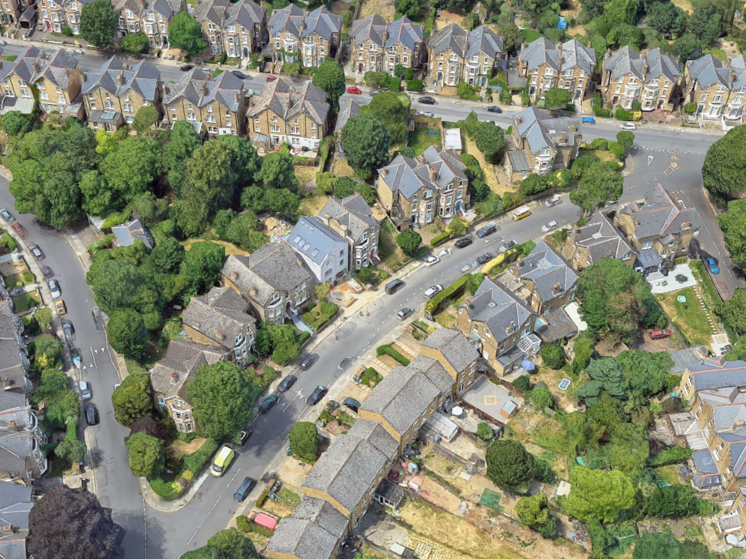
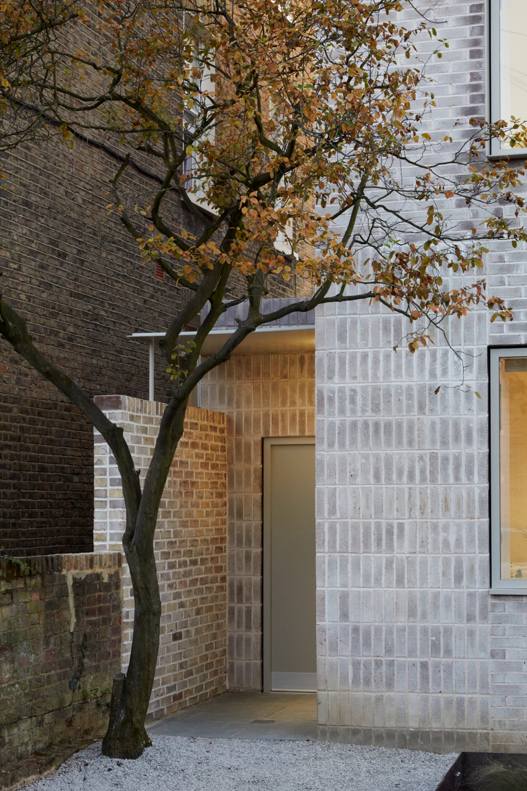
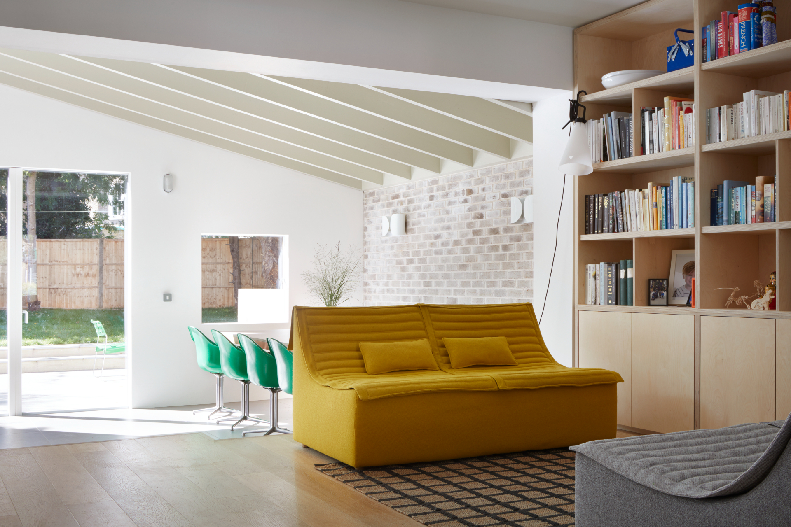
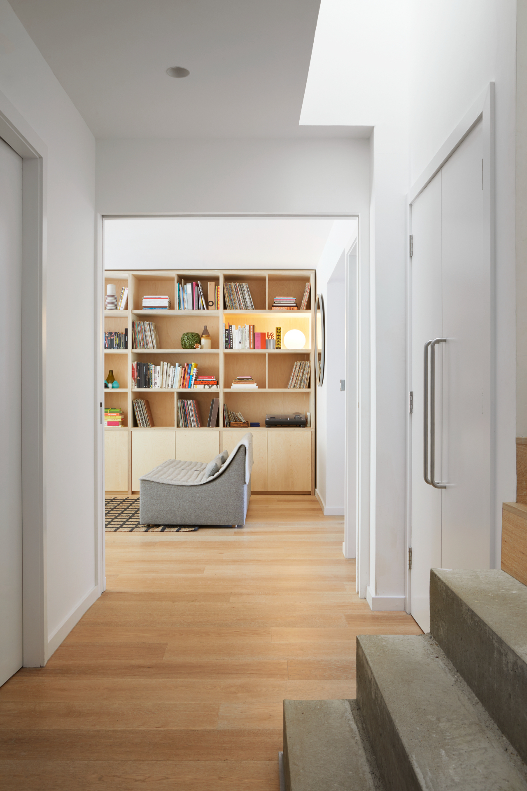
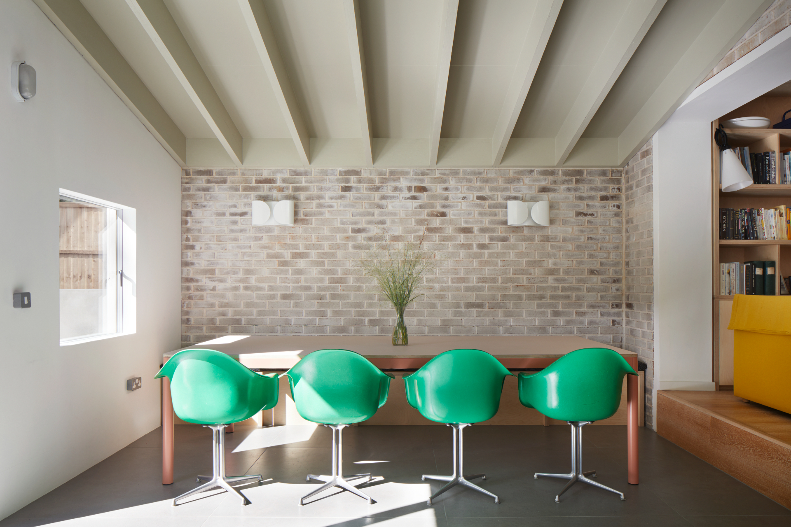
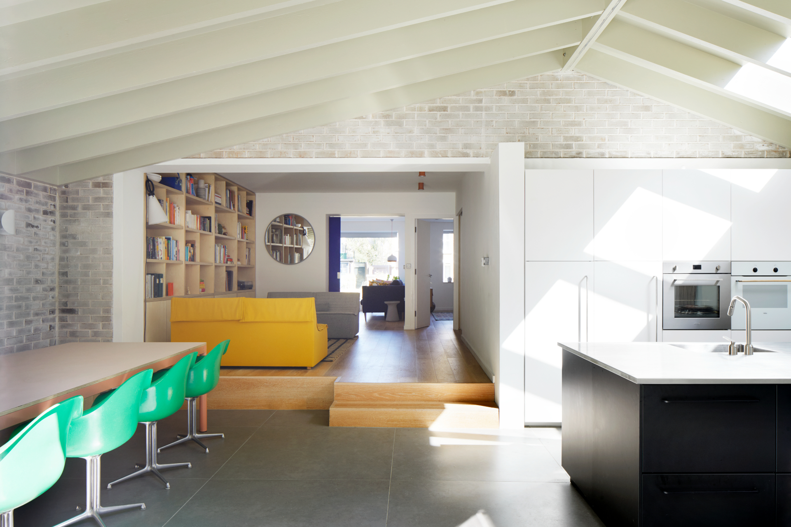
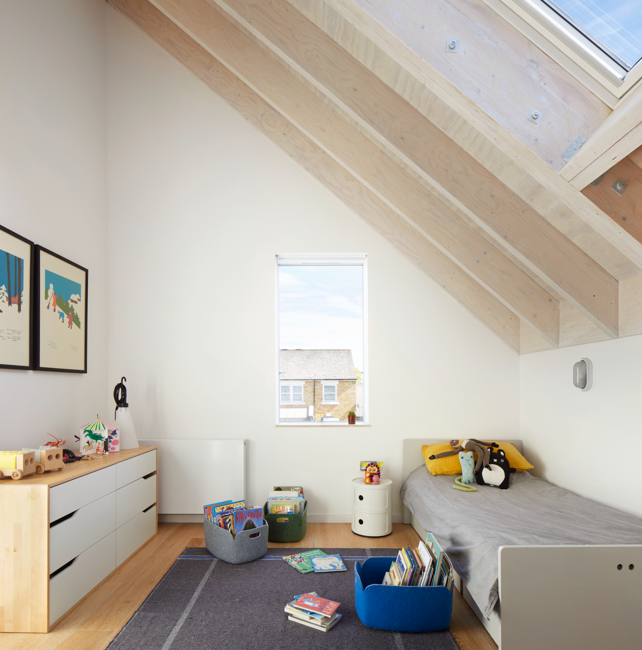
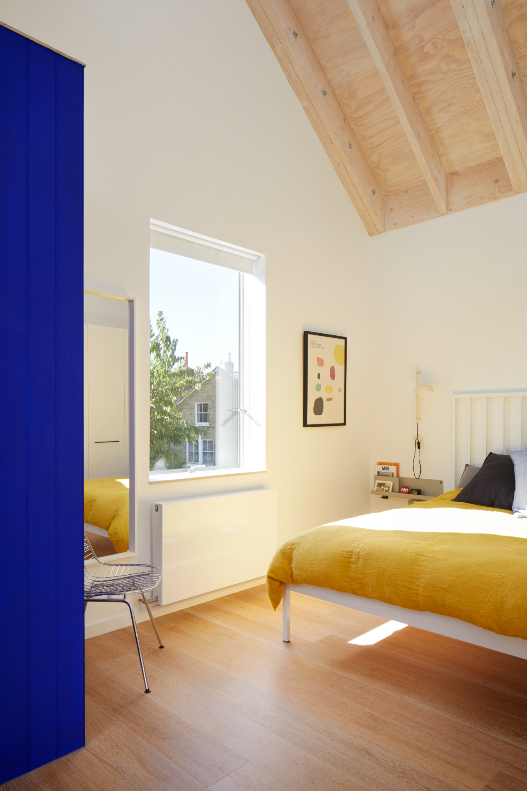
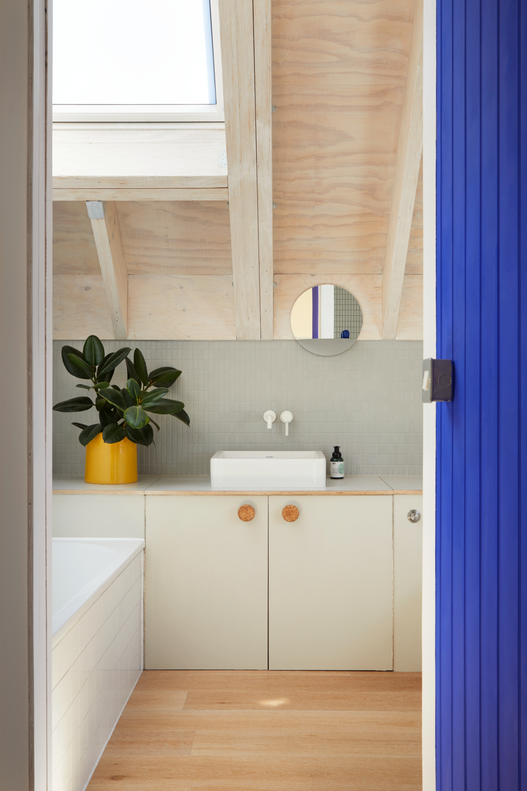
INFORMATION
Receive our daily digest of inspiration, escapism and design stories from around the world direct to your inbox.
Ellie Stathaki is the Architecture & Environment Director at Wallpaper*. She trained as an architect at the Aristotle University of Thessaloniki in Greece and studied architectural history at the Bartlett in London. Now an established journalist, she has been a member of the Wallpaper* team since 2006, visiting buildings across the globe and interviewing leading architects such as Tadao Ando and Rem Koolhaas. Ellie has also taken part in judging panels, moderated events, curated shows and contributed in books, such as The Contemporary House (Thames & Hudson, 2018), Glenn Sestig Architecture Diary (2020) and House London (2022).
