Primrose Hill house by Jamie Fobert conceals minimalism behind Victorian façade
Jamie Fobert’s latest house, in London’s Primrose Hill, hides spatial luxury behind a Victorian façade

Jim Stephenson - Photography
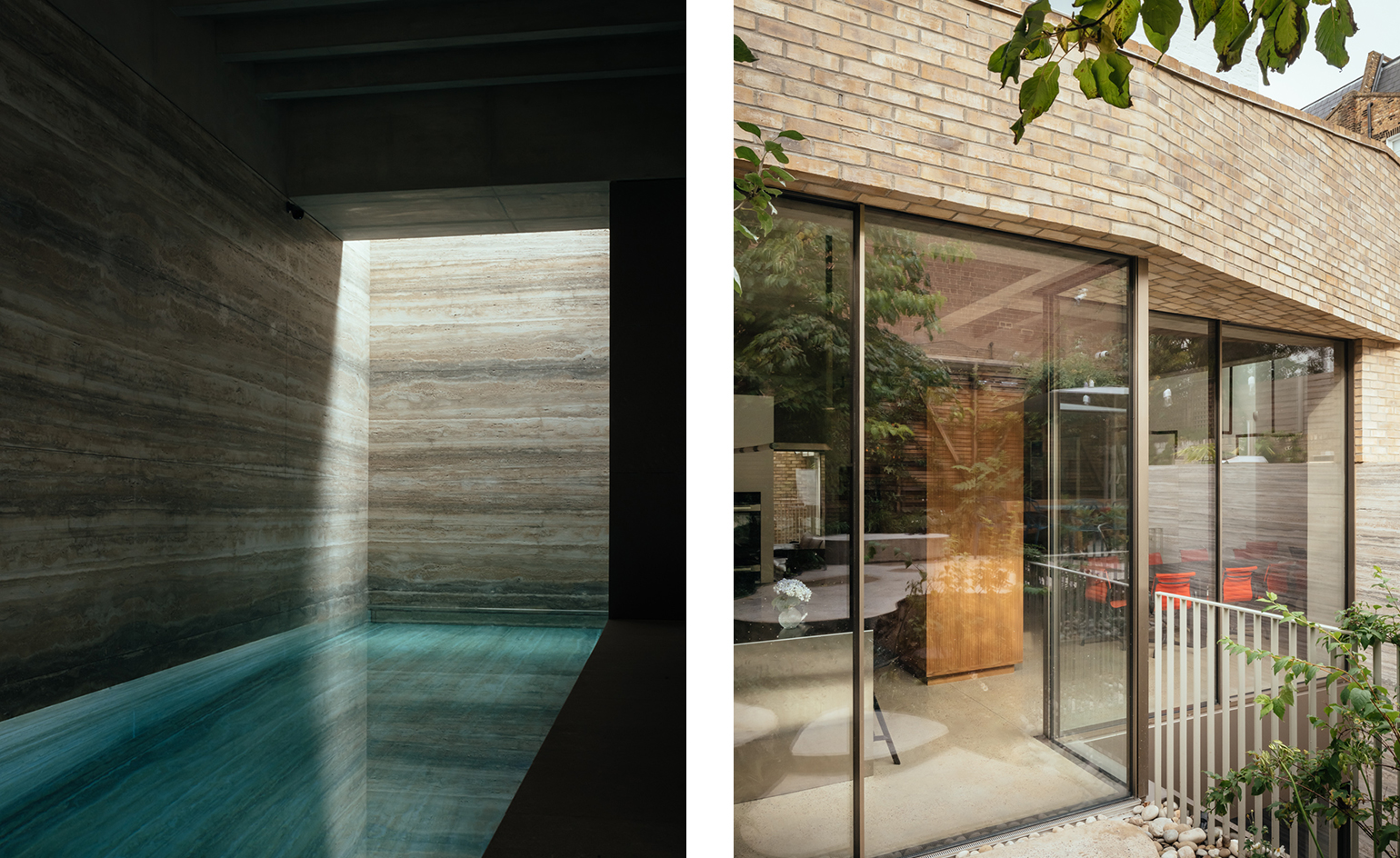
Receive our daily digest of inspiration, escapism and design stories from around the world direct to your inbox.
You are now subscribed
Your newsletter sign-up was successful
Want to add more newsletters?

Daily (Mon-Sun)
Daily Digest
Sign up for global news and reviews, a Wallpaper* take on architecture, design, art & culture, fashion & beauty, travel, tech, watches & jewellery and more.

Monthly, coming soon
The Rundown
A design-minded take on the world of style from Wallpaper* fashion features editor Jack Moss, from global runway shows to insider news and emerging trends.

Monthly, coming soon
The Design File
A closer look at the people and places shaping design, from inspiring interiors to exceptional products, in an expert edit by Wallpaper* global design director Hugo Macdonald.
Behind its fairly typical brick Victorian façade, this house in Primrose Hill, north London, conceals a world of wonders. Designed by Jamie Fobert Architects, the newly completed project, a family home for a private client, balances a discreet, street-facing frontage with a distinctly contemporary interior of minimalist architecture and subtle spatial luxury inside.
Stepping inside from the front door, which does not distinguish itself from the rest on the quiet residential street, a modern interior unfolds, hidden inside the Victorian skin. Two original levels were matched by two new underground floors that add square footage to the period home. A flowing plan, openness and generosity of volume were prioritised in order to transform the historical spaces into a new architecture that, while respectful of its origins, is now fit for the 21st century and the client’s needs.
Jamie Fobert’s House in Primrose Hill
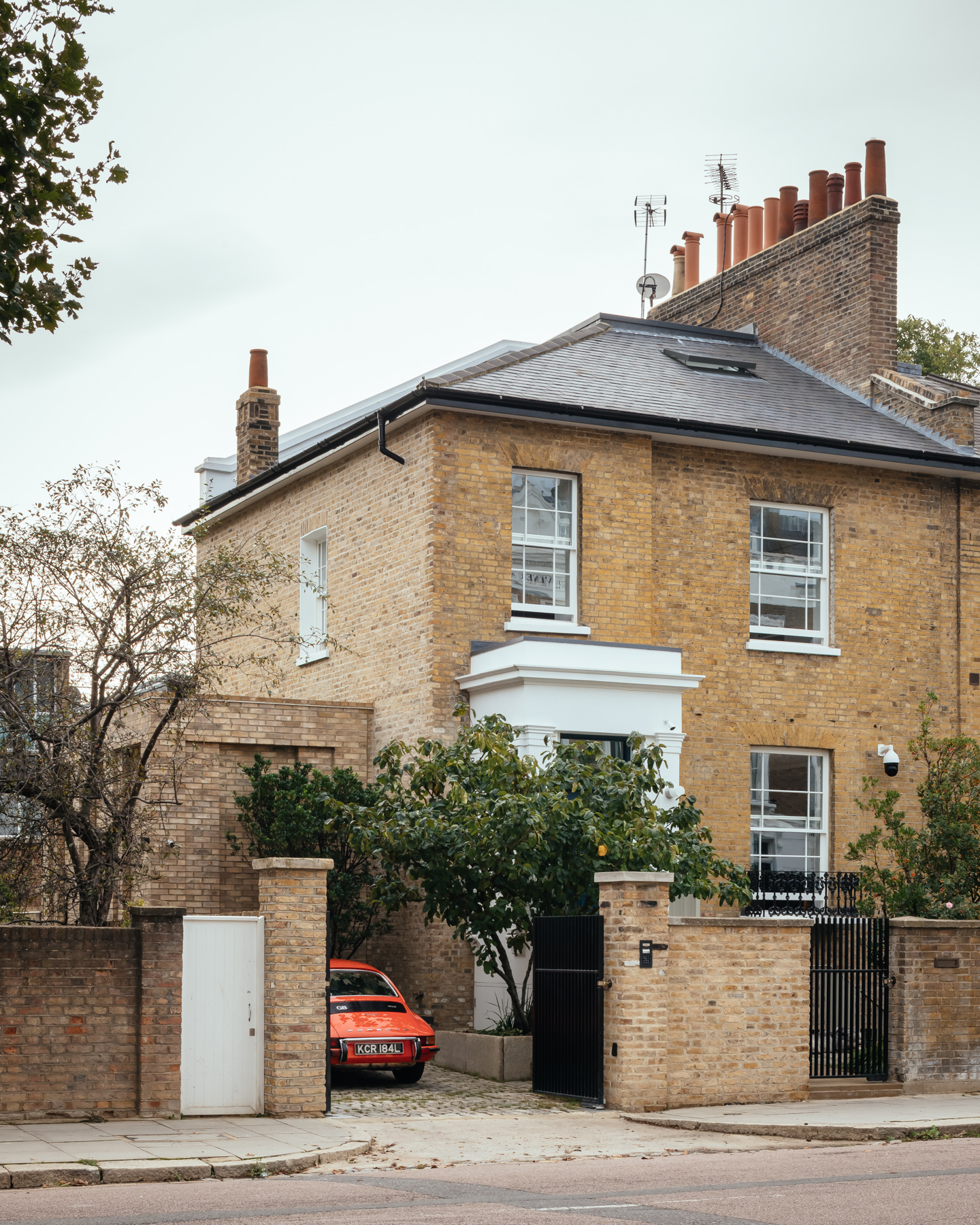
The new material palette also works to that effect, comprising Petersen bricks (used for the added volumes on the side and back of the property), in-situ concrete, travertine and Pietra Piasentina stone, walnut wood joinery, and various steel and bronze fittings, details and ironmongery. Large openings towards the garden, skylights and deep shafts help bring light to even the lowest level, making for atmospheric spaces, such as the underground swimming pool.
The project was a real, holistic labour of love for the architecture team. ‘The clients engaged us as architects to design so much more than just the shell of the building: we designed the kitchen, the joinery, a whole set of light fittings, and even their dining table in black steel. It is rare to be able to work so closely with a family to create something very specific to their needs with this breadth of exploration,’ they say, highlighting how bespoke details and products elevate this domestic design.
Fobert, who leads an award-winning, boutique practice in east London, has built a strong reputation for crafting impressive, gently luxurious homes, alongside arts commissions such as the prestigious Tate St Ives in Cornwall and Kettle’s Yard in Cambridge. The House in Primrose Hill is the latest in a list of residences by his practice that bridges spatial luxury and urban plots, giving us house envy every time.
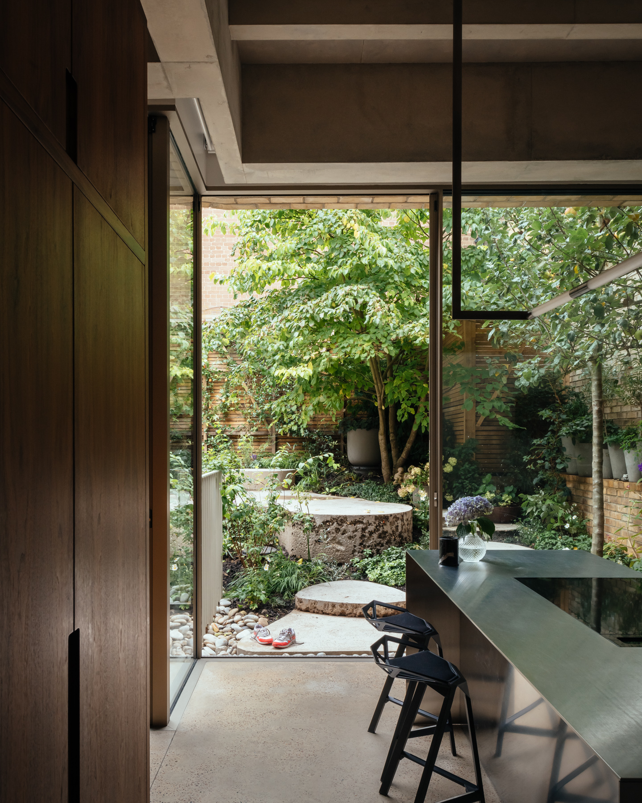
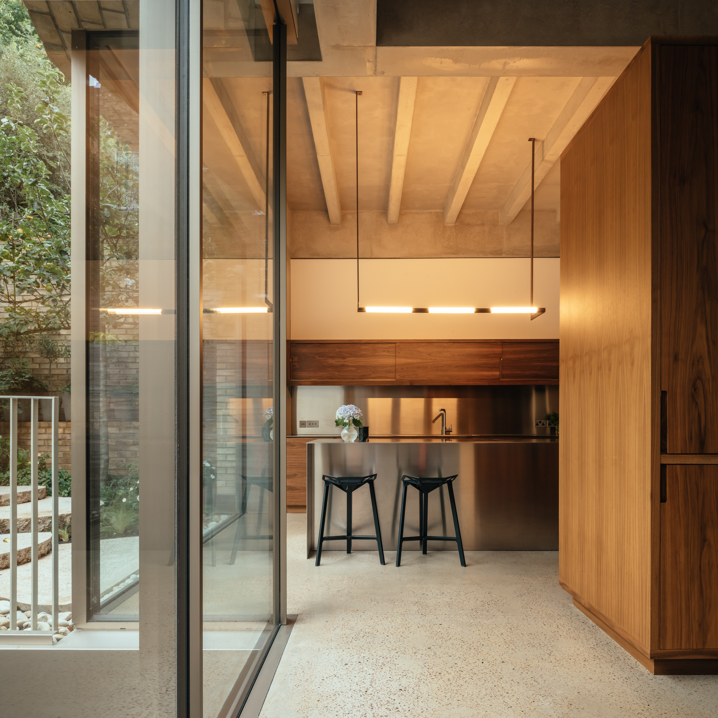
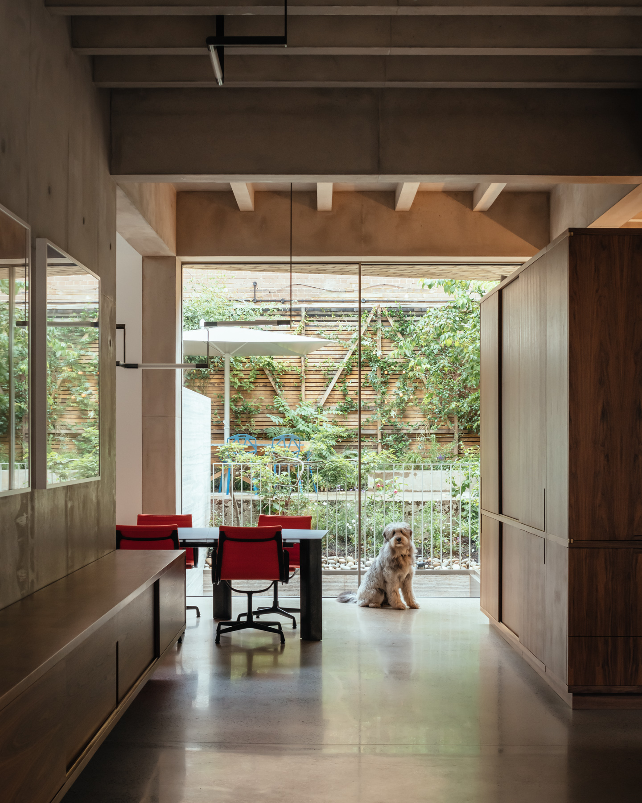
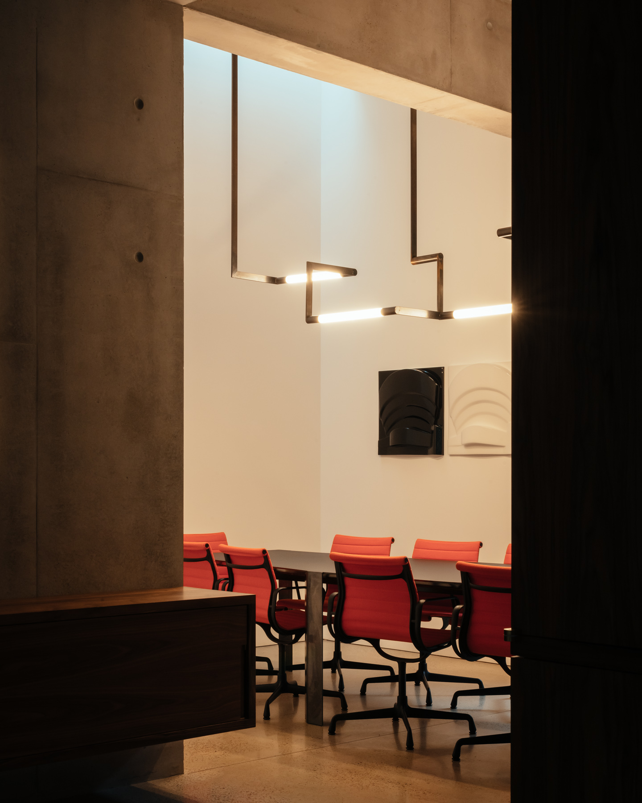

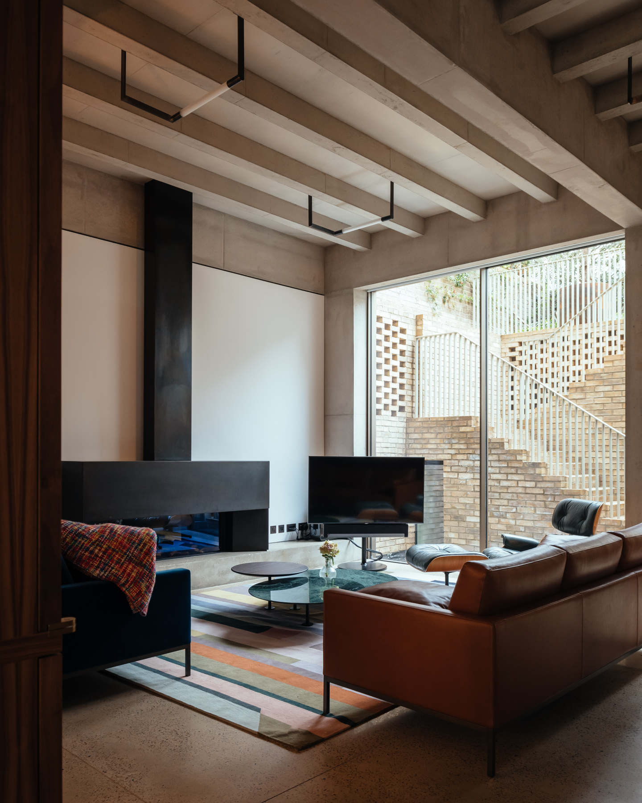
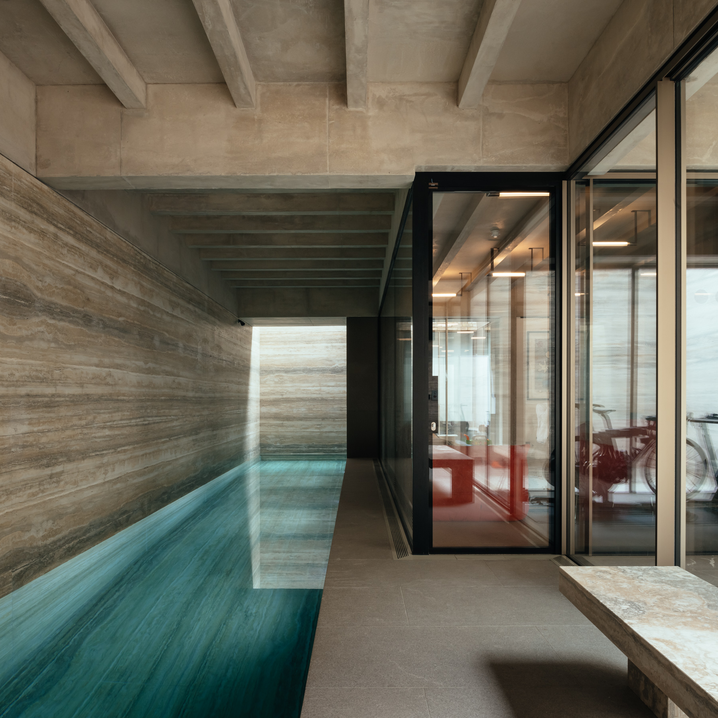
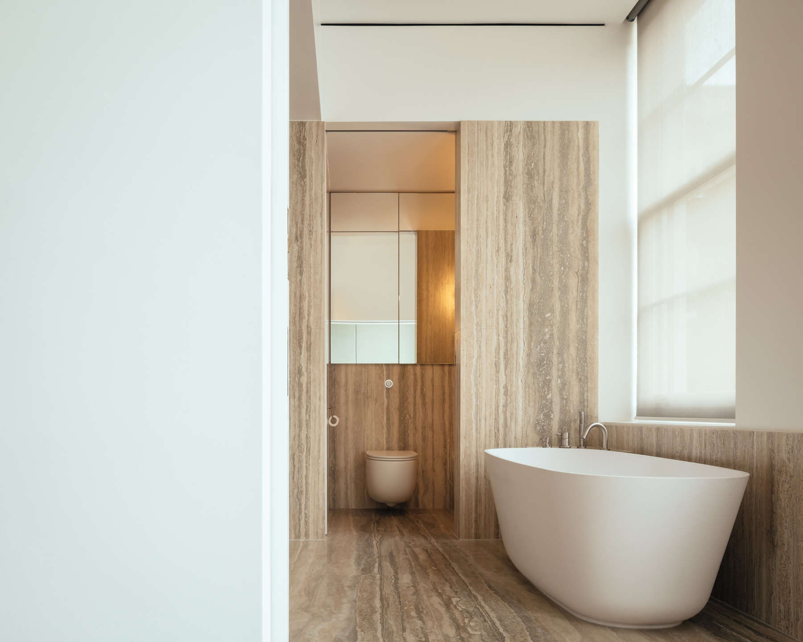
INFORMATION
Receive our daily digest of inspiration, escapism and design stories from around the world direct to your inbox.
Ellie Stathaki is the Architecture & Environment Director at Wallpaper*. She trained as an architect at the Aristotle University of Thessaloniki in Greece and studied architectural history at the Bartlett in London. Now an established journalist, she has been a member of the Wallpaper* team since 2006, visiting buildings across the globe and interviewing leading architects such as Tadao Ando and Rem Koolhaas. Ellie has also taken part in judging panels, moderated events, curated shows and contributed in books, such as The Contemporary House (Thames & Hudson, 2018), Glenn Sestig Architecture Diary (2020) and House London (2022).
