A house in Coombe Park shows off its flowing curves

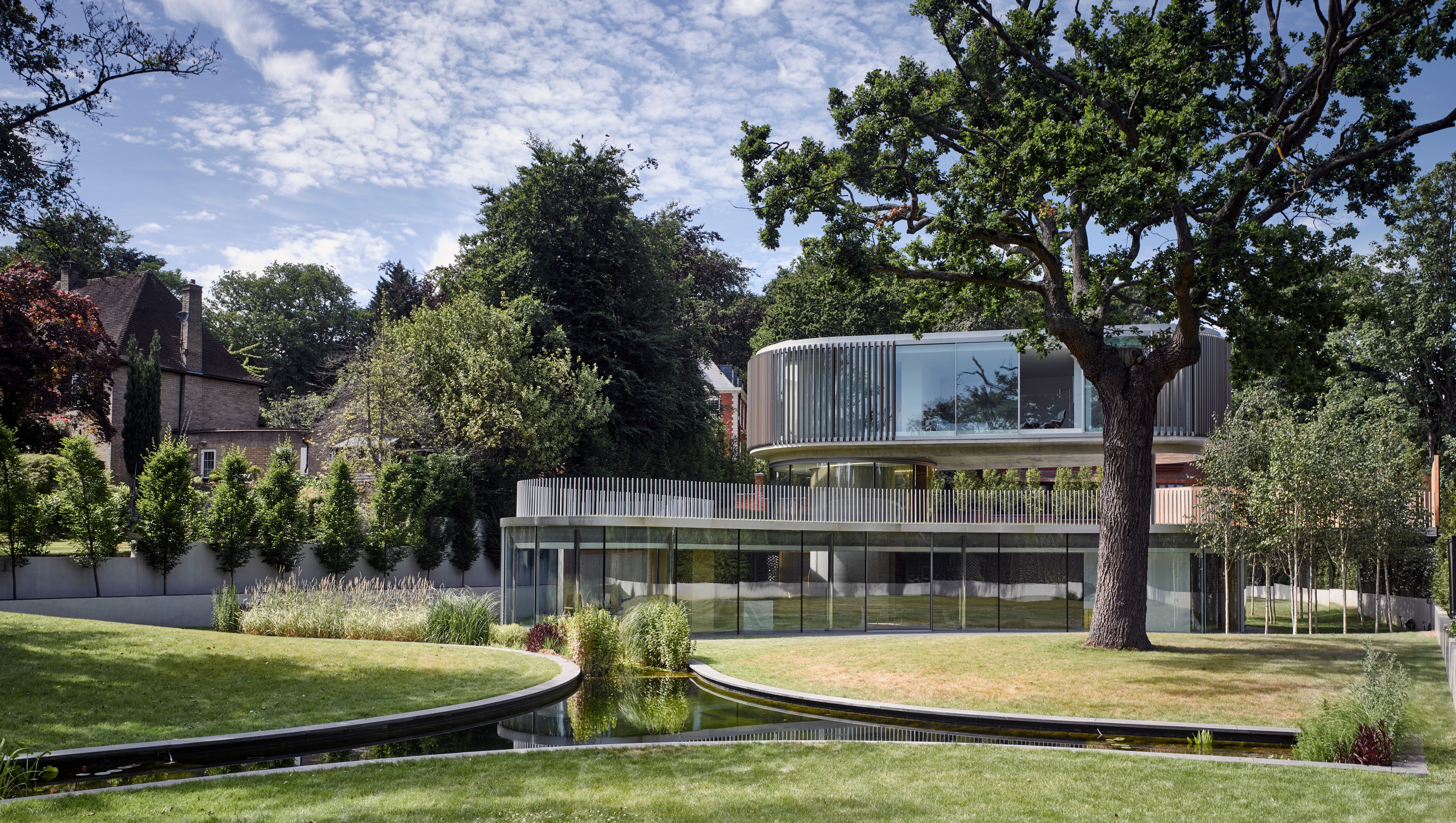
Receive our daily digest of inspiration, escapism and design stories from around the world direct to your inbox.
You are now subscribed
Your newsletter sign-up was successful
Want to add more newsletters?

Daily (Mon-Sun)
Daily Digest
Sign up for global news and reviews, a Wallpaper* take on architecture, design, art & culture, fashion & beauty, travel, tech, watches & jewellery and more.

Monthly, coming soon
The Rundown
A design-minded take on the world of style from Wallpaper* fashion features editor Jack Moss, from global runway shows to insider news and emerging trends.

Monthly, coming soon
The Design File
A closer look at the people and places shaping design, from inspiring interiors to exceptional products, in an expert edit by Wallpaper* global design director Hugo Macdonald.
When a client in the business of creating temporary structures and spaces for sporting events (and with a strong interest in design and architecture) approached Eldridge London Architects for a new home in Kingston, the option to create something eye catching and decidedly modern was the only way to go. ‘The opportunity to build his own house offered the potential to ally his enthusiasm for contemporary architecture with a structure of greater permanence and resonance', explain the architects.
At the same time, the plot, situated in a secluded enclave of 20th-century bungalows in Coombe Park (a short drive from central London), among more classical and eclectic neighbours, offered ample possibility and the allure of a rich natural context – featuring a gentle slope and a mature oak tree, which Eldridge and his team drew upon to compose the new build structure's soft curves and dramatic forms.
The ground level was kept very much open and flowing, clad in glass so as to allow the nature to play a key role, keeping views out unobstructed. ‘The project reaffirms the practice’s approach to find design inspiration in the specifics of a context to deliver a unique and memorable building rather than seeing contextual design as something which involves replication or imitation', add the architects.
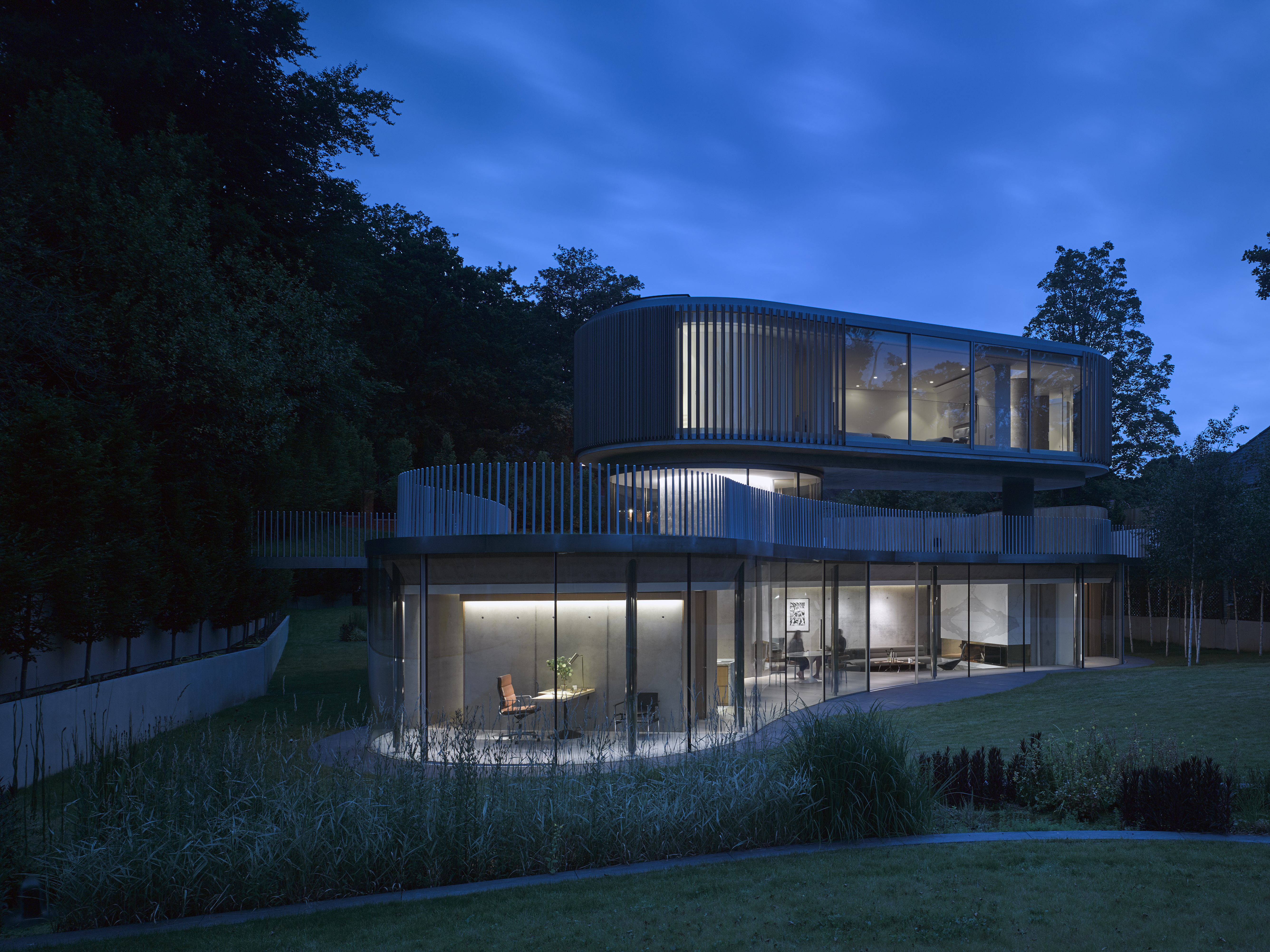
Stepping into the house via a dramatic entrance rotunda, the visitor is led through to the main, open plan living space downstairs, which incorporates a unified dining and kitchen area. The top level is reserved for the master bedroom and its en-suite bathroom and walk-in wardrobe.
Exposed concrete internally, glass, and a two storey cylindrical stair core made of finely crafted joinery – which is also spotted elsewhere, in the built in furniture and cabinetry – define the project's main material palette. Further touches include the use of polished brass and stainless steel elements, internal white marble and external grey limestone, as well as of course the eye-catching, shaped vertical aluminium cladding on the first floor facade, which comes to largely define the house's exterior.
The house is generous in size, yet it appears light and smaller at first glance, thanks to the clever use of glass and a relatively small footprint. Its playful shapes and the relationship with its context ensure it creates a meaningful dialogue with the environment around it, while maintaining a very strong, contemporary and design-led character; just as its authors wished it.
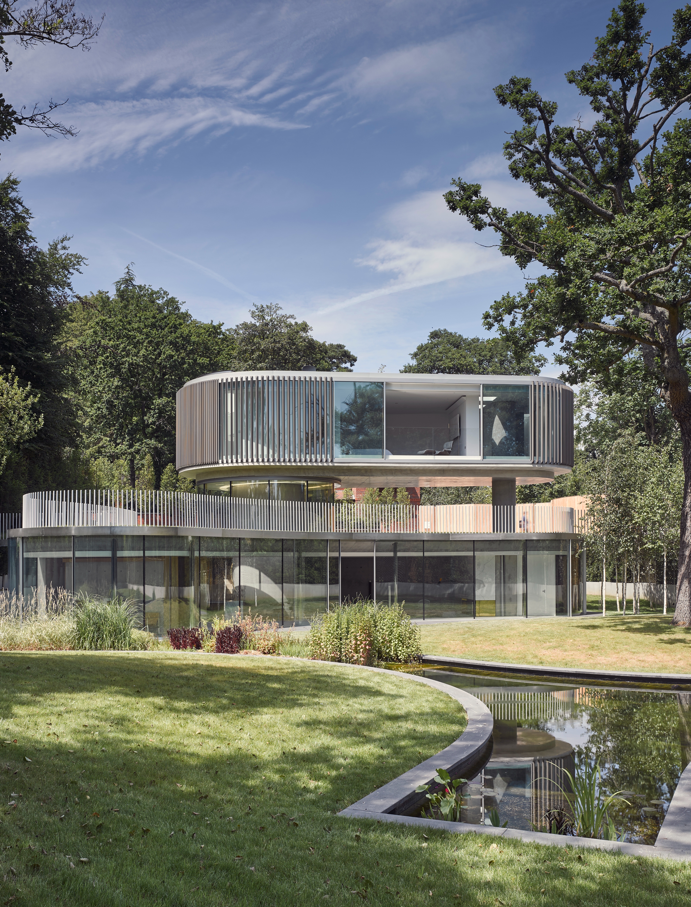
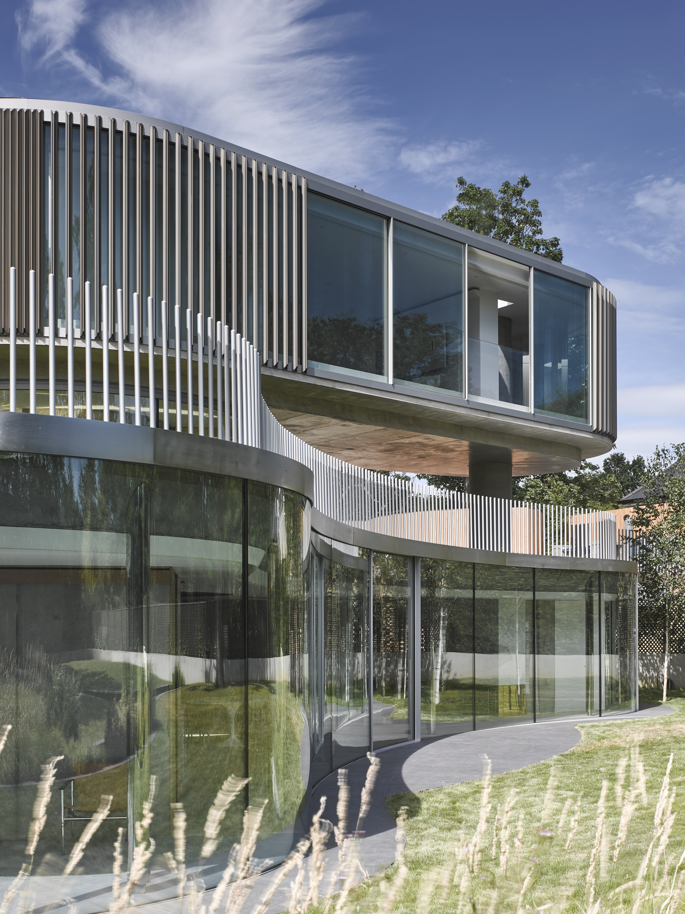
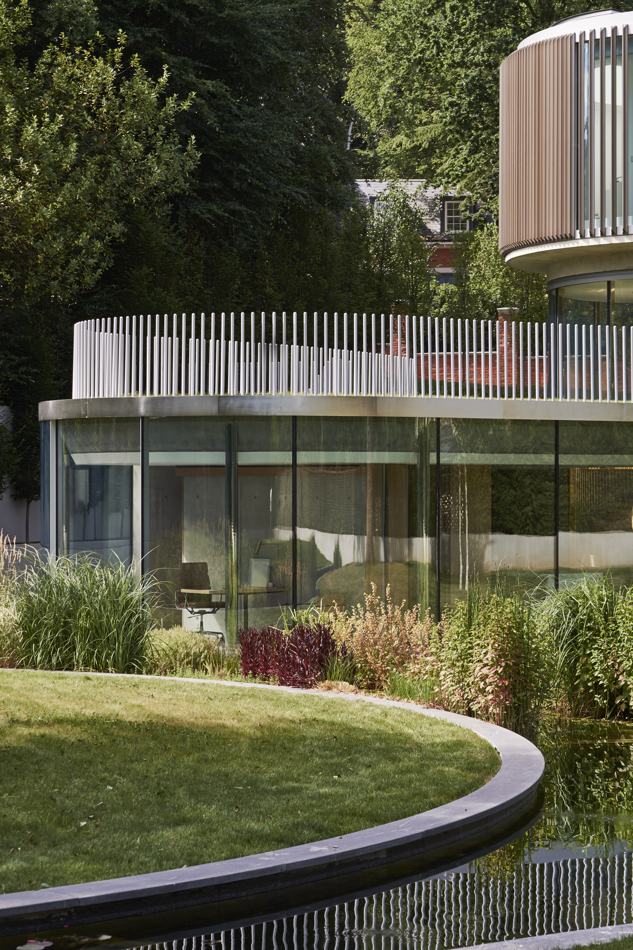
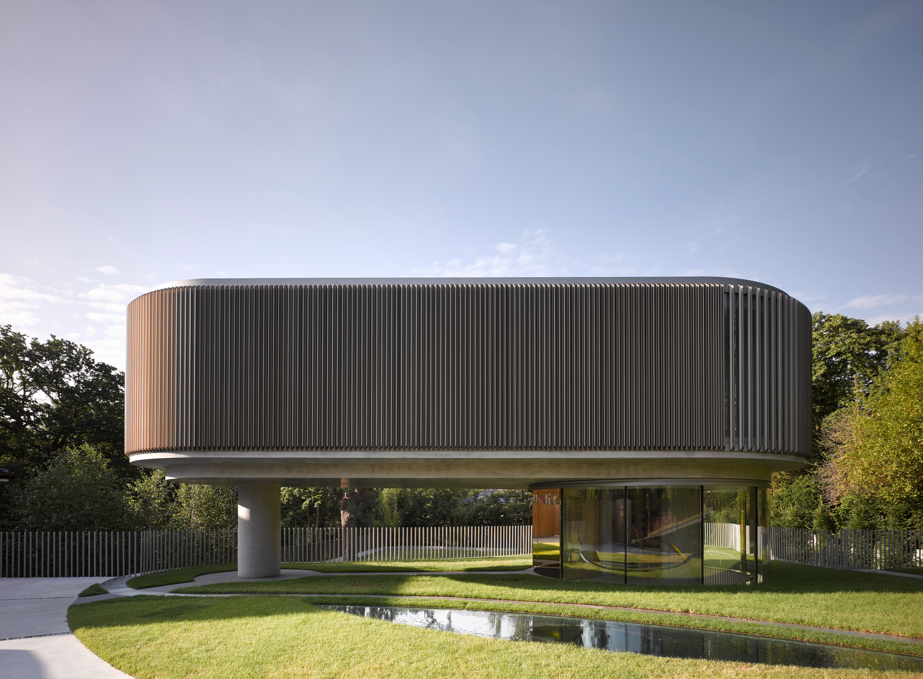
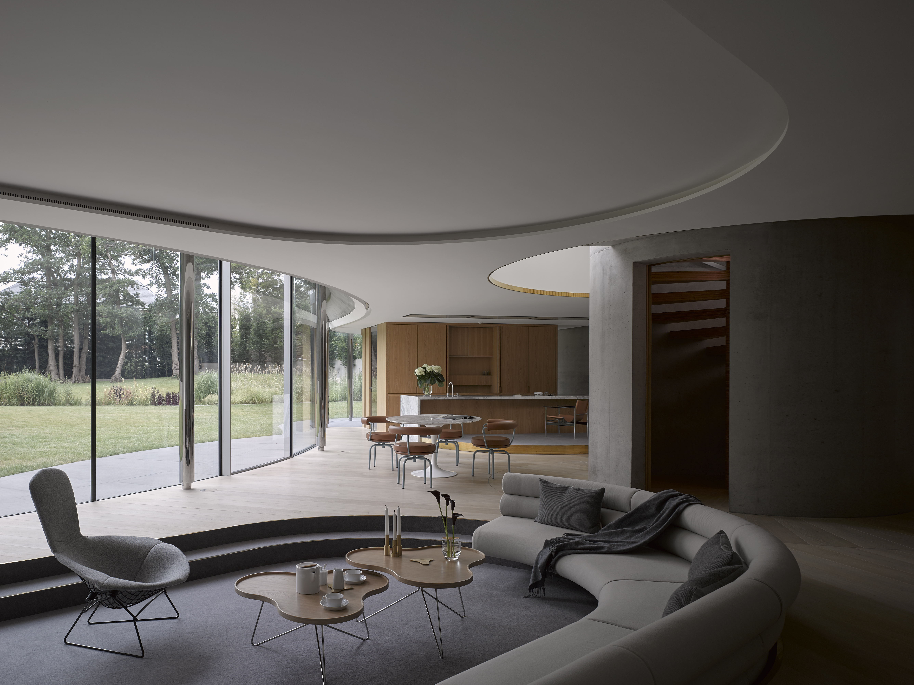


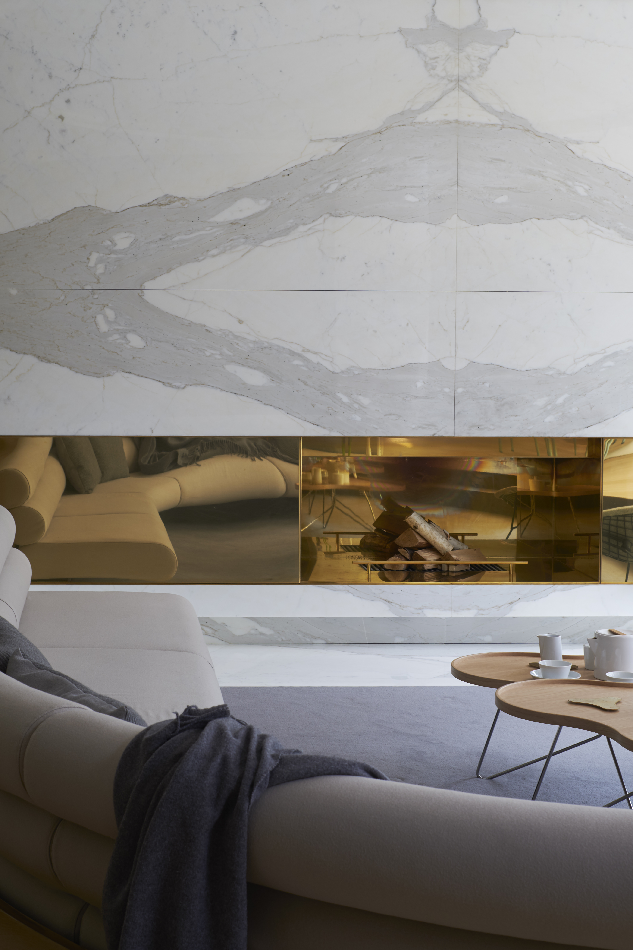
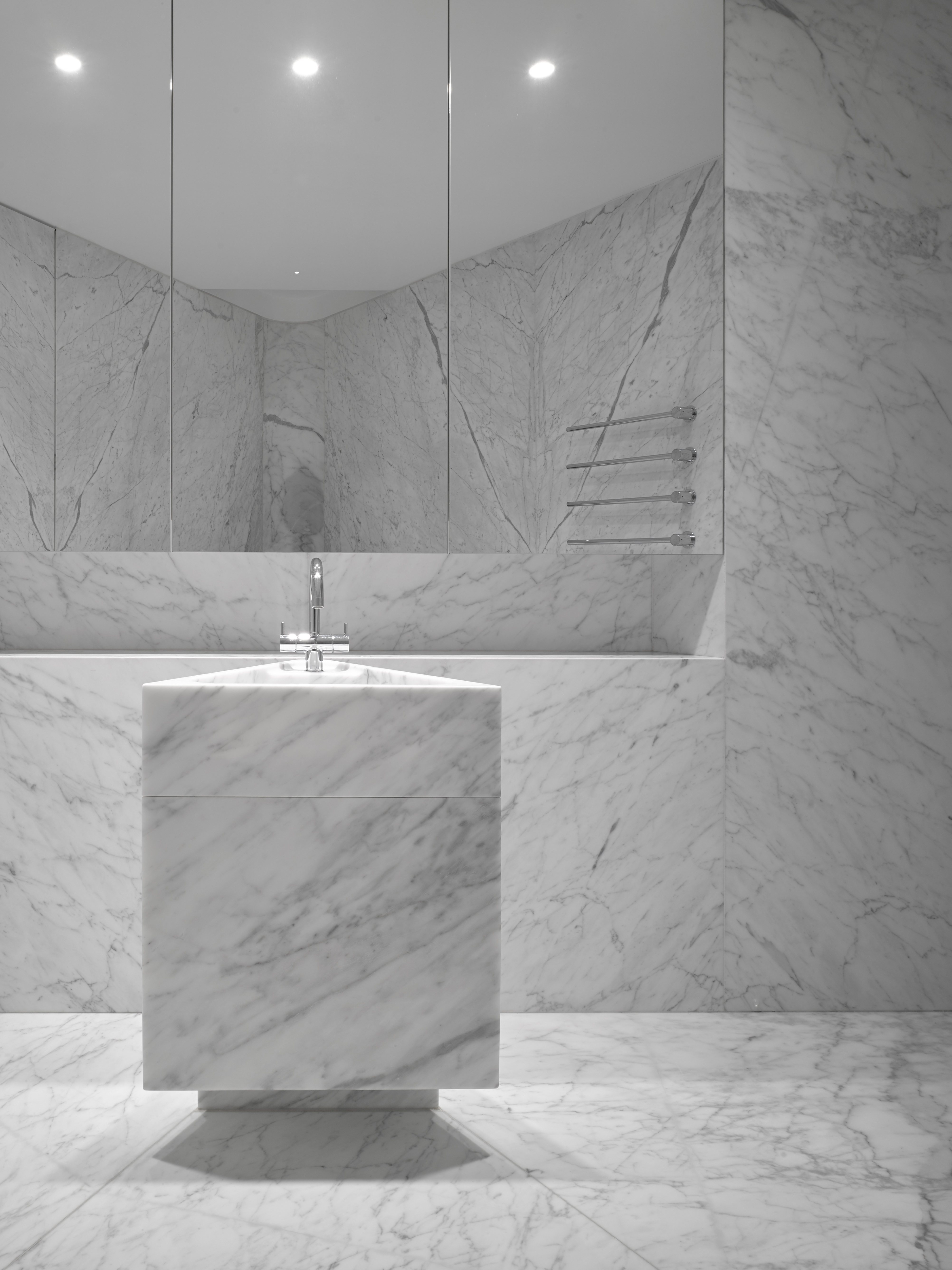
INFORMATION
For more information visit the Eldridge London Architects website
Receive our daily digest of inspiration, escapism and design stories from around the world direct to your inbox.
Ellie Stathaki is the Architecture & Environment Director at Wallpaper*. She trained as an architect at the Aristotle University of Thessaloniki in Greece and studied architectural history at the Bartlett in London. Now an established journalist, she has been a member of the Wallpaper* team since 2006, visiting buildings across the globe and interviewing leading architects such as Tadao Ando and Rem Koolhaas. Ellie has also taken part in judging panels, moderated events, curated shows and contributed in books, such as The Contemporary House (Thames & Hudson, 2018), Glenn Sestig Architecture Diary (2020) and House London (2022).
