Hosono House is an urban retreat in the heart of San Francisco
Hosono House by Ryan Leidner Architecture blends minimalism, nature and an awkward plot to craft a modern urban retreat in the middle of San Francisco

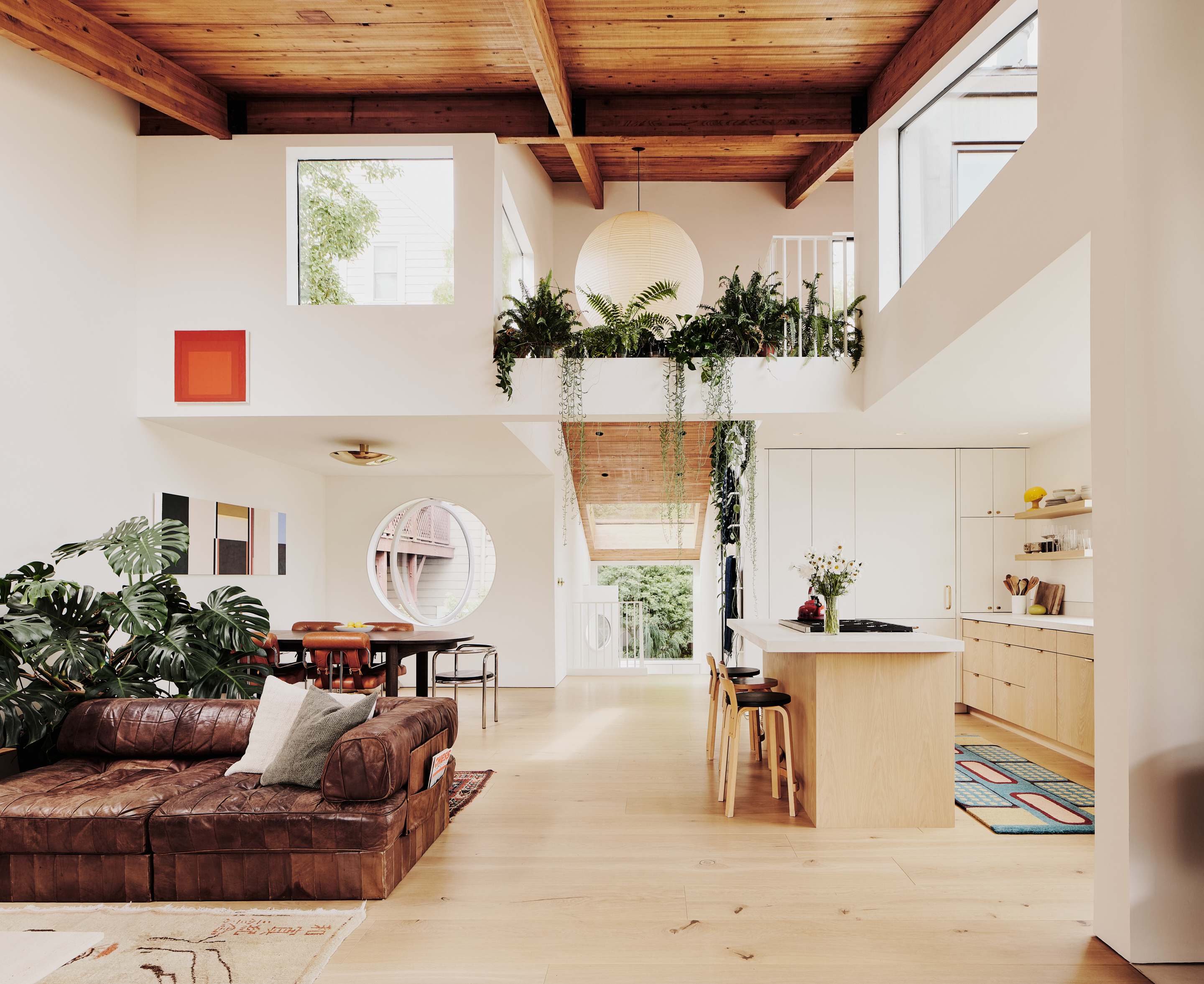
Receive our daily digest of inspiration, escapism and design stories from around the world direct to your inbox.
You are now subscribed
Your newsletter sign-up was successful
Want to add more newsletters?

Daily (Mon-Sun)
Daily Digest
Sign up for global news and reviews, a Wallpaper* take on architecture, design, art & culture, fashion & beauty, travel, tech, watches & jewellery and more.

Monthly, coming soon
The Rundown
A design-minded take on the world of style from Wallpaper* fashion features editor Jack Moss, from global runway shows to insider news and emerging trends.

Monthly, coming soon
The Design File
A closer look at the people and places shaping design, from inspiring interiors to exceptional products, in an expert edit by Wallpaper* global design director Hugo Macdonald.
Hosono House is this rare gem of a project – an unusual urban setting that has been completely and utterly transformed into an unexpected domestic haven. Ryan Leidner Architecture worked with ‘an interesting setting’, making the most of a structure built at the rear of its plot in San Francisco’s hilly, Bernal Heights neighbourhood, to craft a family home with a distinct feeling of seclusion – a true, green, urban retreat.
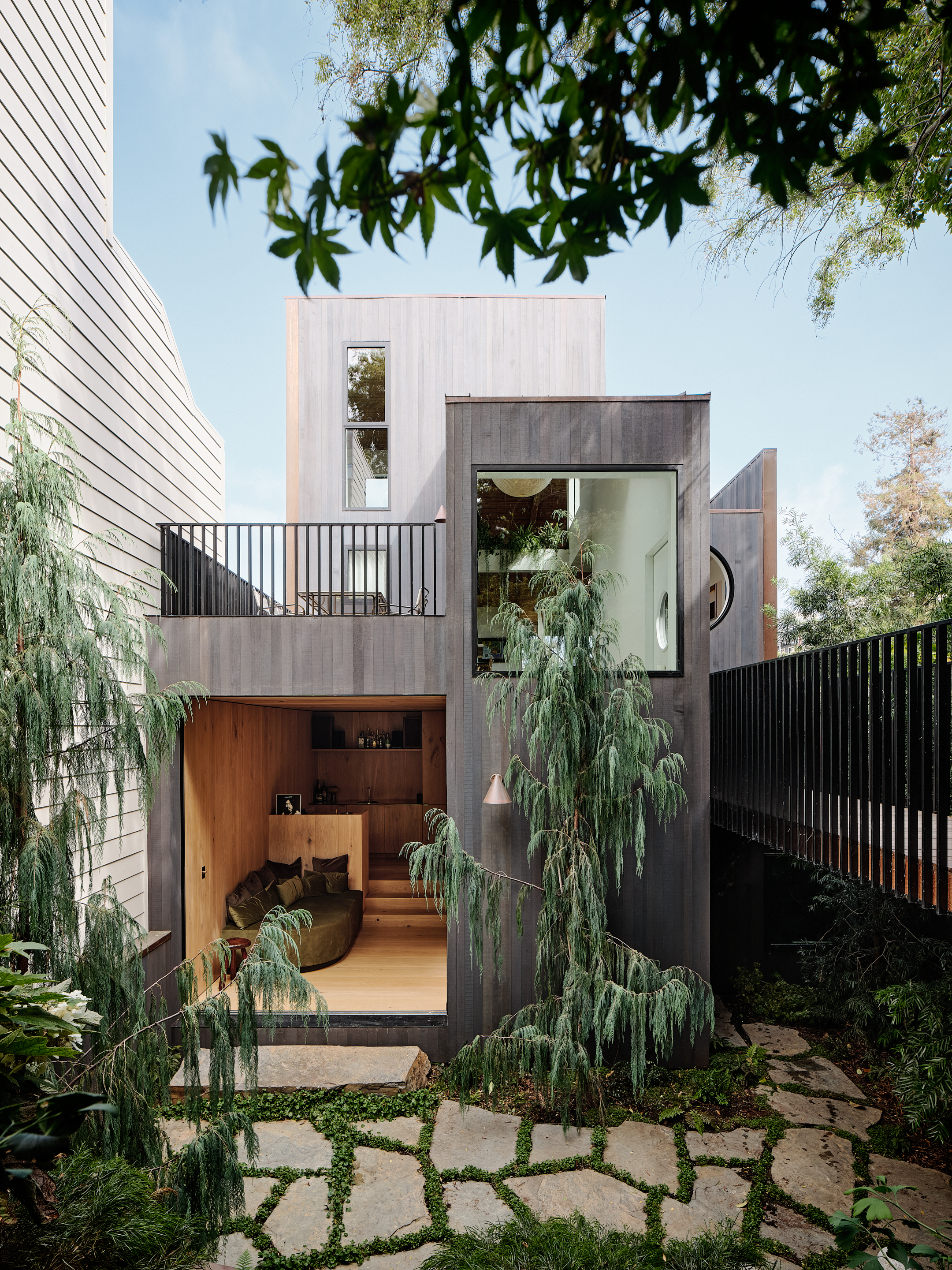
Hosono House is a San Francisco domestic haven
The remodelling of an existing building, Hosono House was unusually set back on its property. This gave the architects the opportunity to create a strong sense of privacy – a sanctuary for their clients, a couple of lovers of Italian design and furniture. At the same time, ‘looking to reimagine what was a rather awkward layout, the project reorganised the spaces, creating a new entry stair and front façade with large openings offering views onto the garden’, the architects explain.
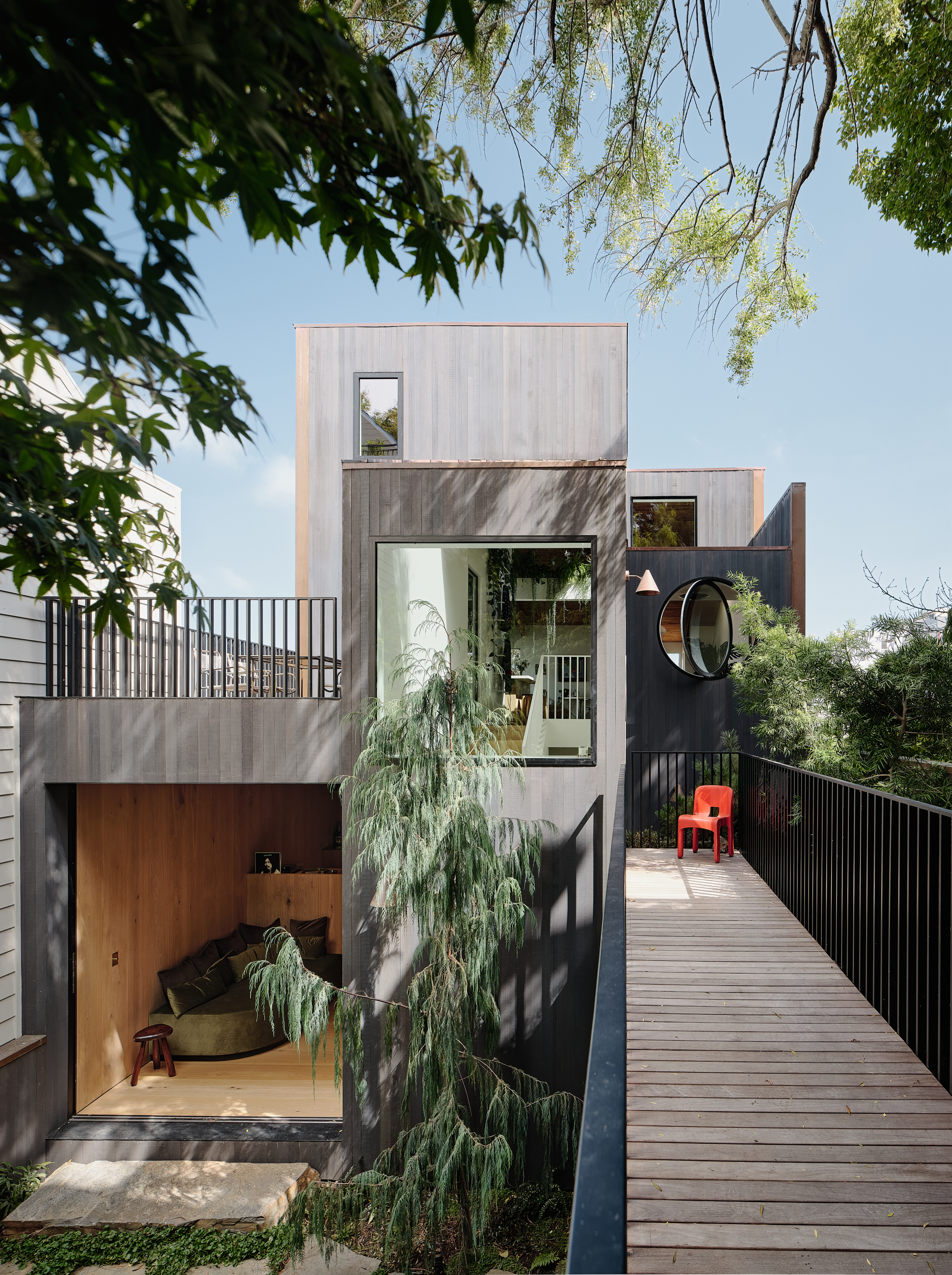
A bridge flies over the sloped, richly planted site, leading visitors to the home's main entrance, on a half-level landing. Hosono House's impressive, double-height main living space and kitchen are up just one flight of stairs, nestled at the top of the building. The bedrooms are located downstairs.
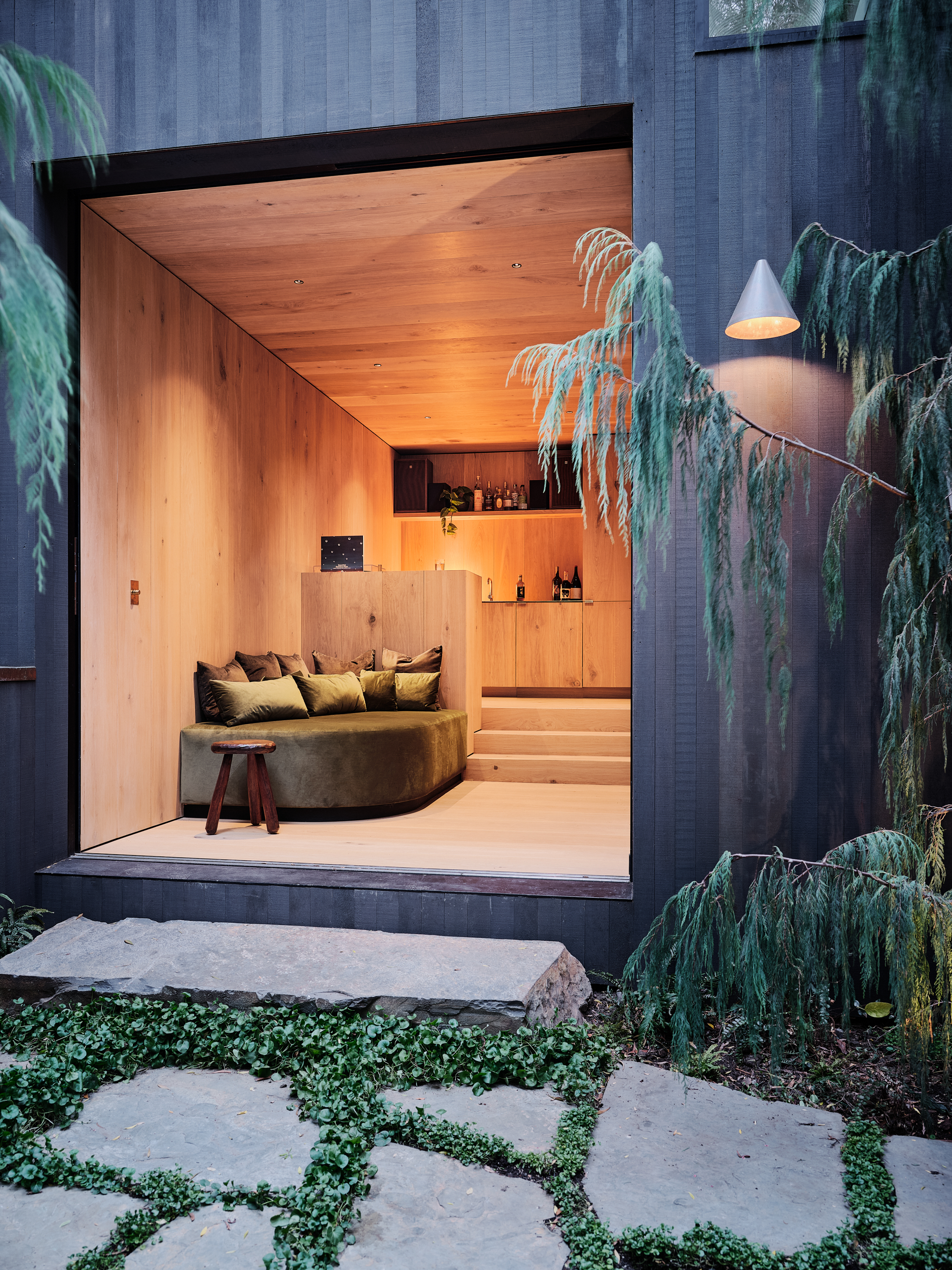
Ryan Leidner and his team worked with the building's existing wood beams and ceiling, which were were refinished and left exposed, while combining them with minimalist architecture, clean surfaces and muted tones throughout. Here, natural wood tones meet flowing white surfaces, creating a home designed as a 'relaxed social space'. Meanwhile, generous yet strategically placed geometric openings maintain the owners' privacy while allowing looks out towards the city, or the garden's foliage, orchestrated by landscape experts Stephens Design Studio.

The decor mixes vintage Italian, Japanese and Californian modernism influences. There is, for instance, a custom-made dining table by local furniture maker Nobuto Suga, a set of vintage ‘Tucroma’ chairs by Guido Faleschini, and a ‘Locus Solus’ tubular armchair by Gae Aulenti.
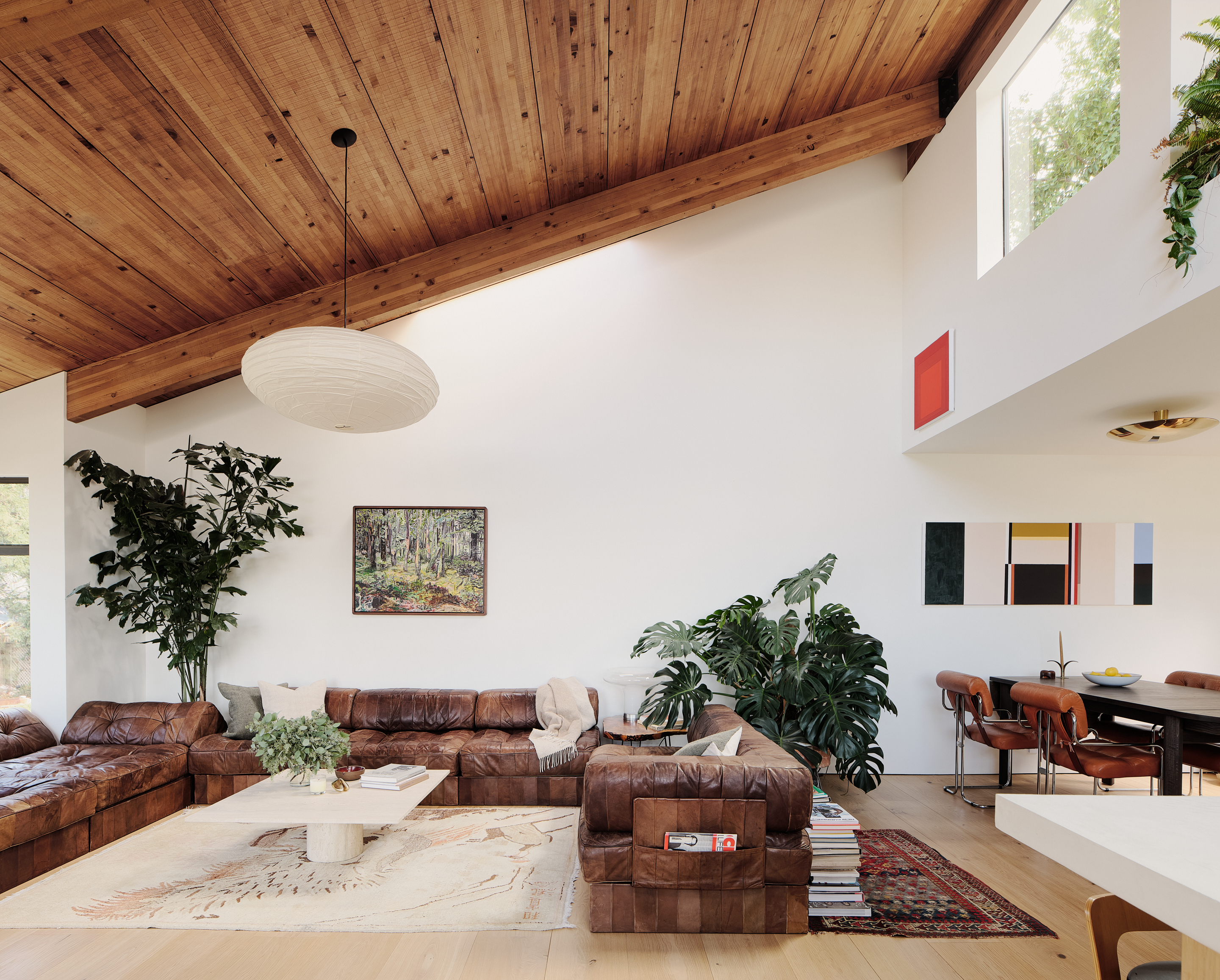
A ground-level lounge serves as a cosy family room and opens up to the lower courtyard and nature beyond. ‘Inspired by the warm atmosphere of a whisky bar in Tokyo, the floors, walls and ceiling are clad in wide-plank white oak, and a record-playing station overlooks the space. A custom velvet daybed offers a place to relax and enjoy views onto the garden,' the architects write.
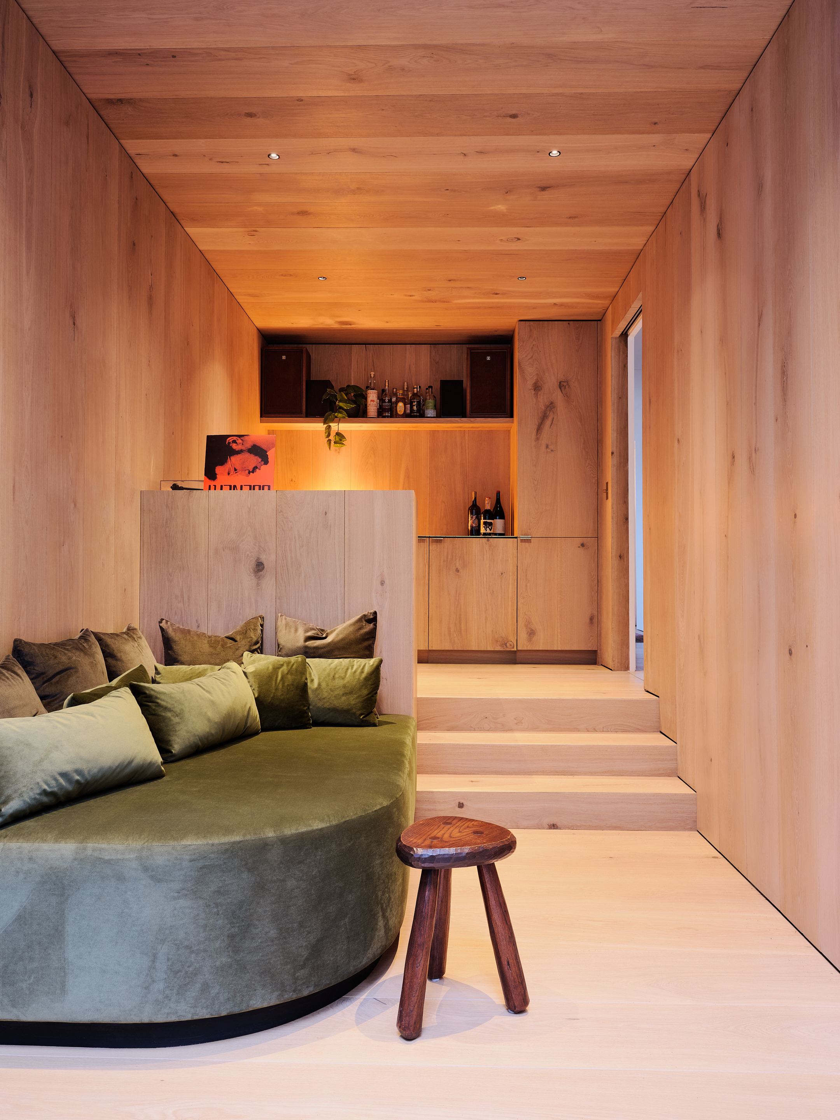
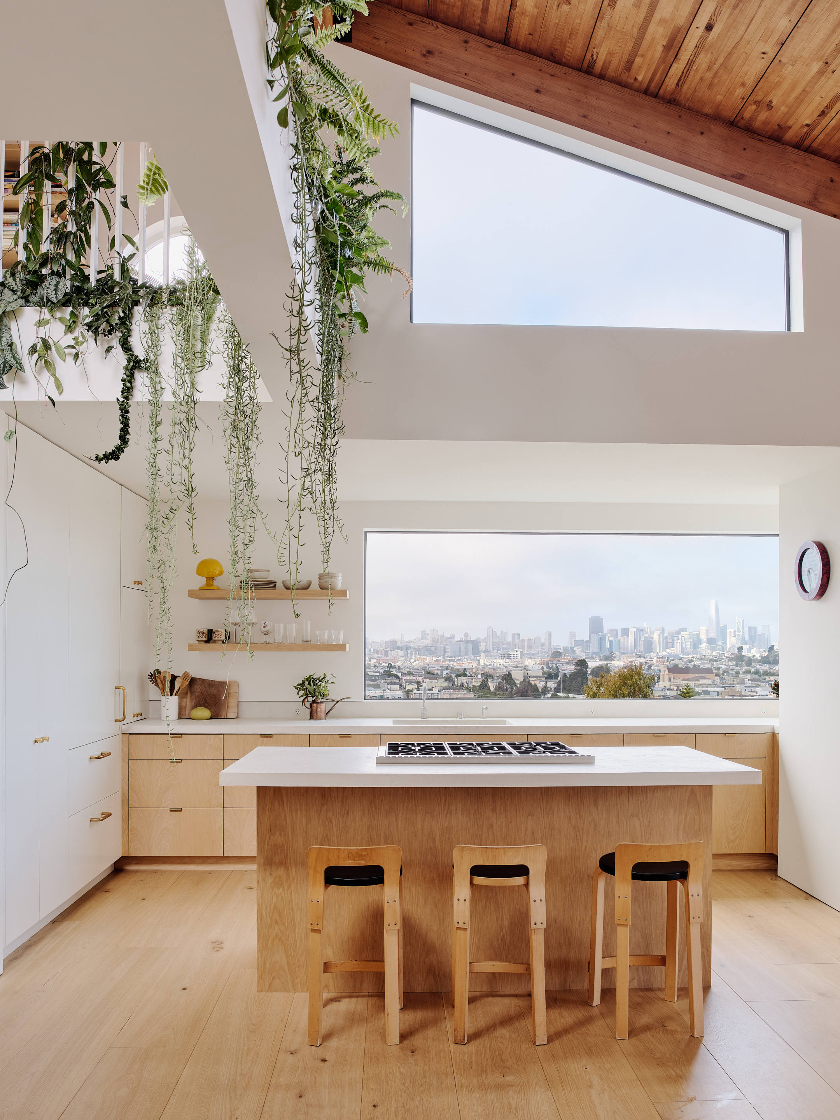
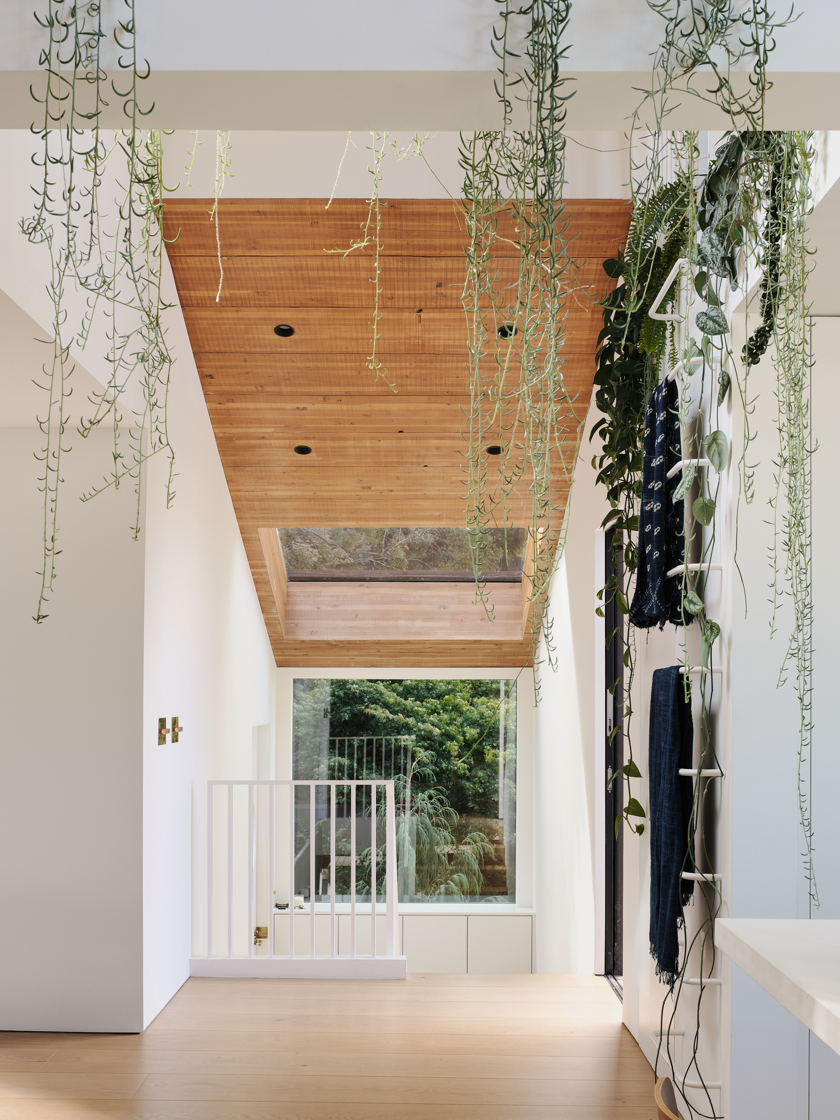
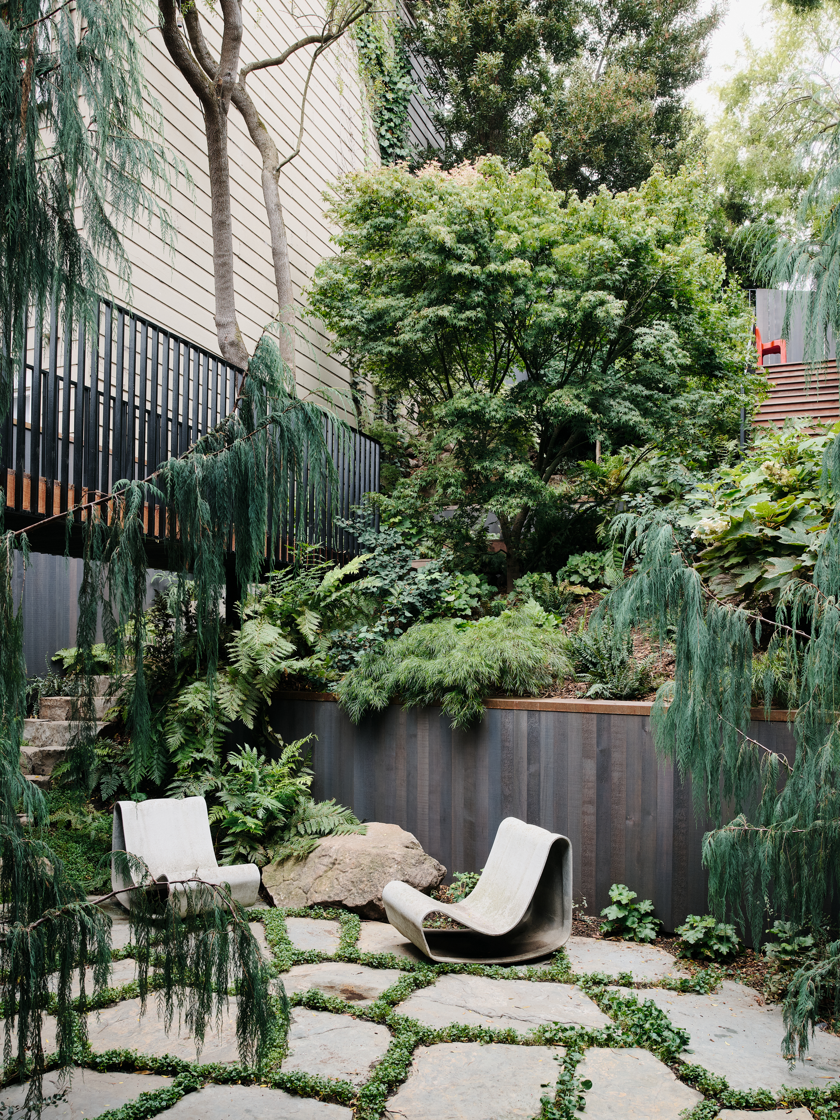
Receive our daily digest of inspiration, escapism and design stories from around the world direct to your inbox.
Ellie Stathaki is the Architecture & Environment Director at Wallpaper*. She trained as an architect at the Aristotle University of Thessaloniki in Greece and studied architectural history at the Bartlett in London. Now an established journalist, she has been a member of the Wallpaper* team since 2006, visiting buildings across the globe and interviewing leading architects such as Tadao Ando and Rem Koolhaas. Ellie has also taken part in judging panels, moderated events, curated shows and contributed in books, such as The Contemporary House (Thames & Hudson, 2018), Glenn Sestig Architecture Diary (2020) and House London (2022).
