Pop star: colourful Hollywood Hills house is a stand-out hit
Berkeley-based Envelope Architecture + Design is the brains behind a colourful, new build home in Los Angeles' Hollywood Hills green landscape

Matthew Millman
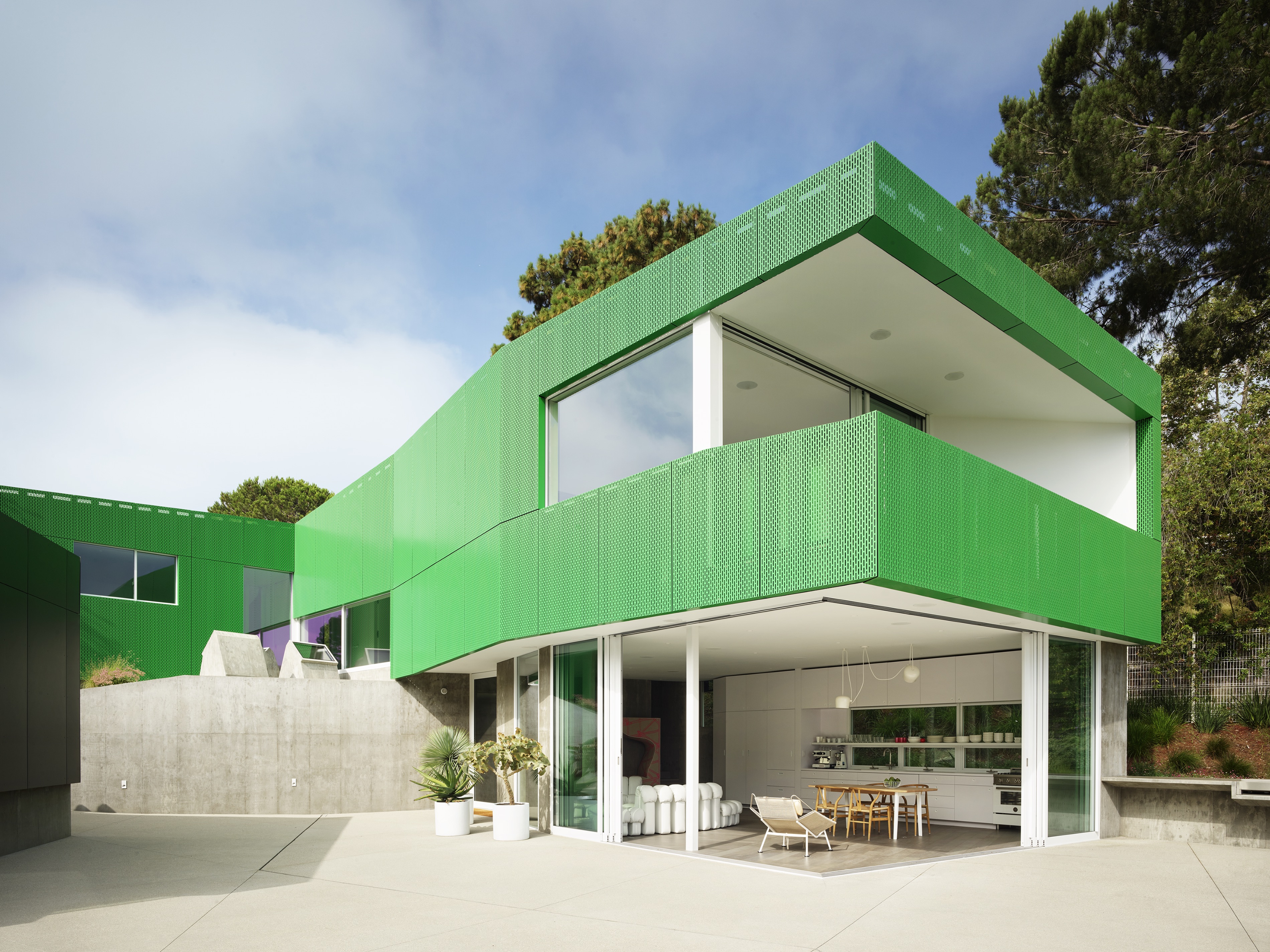
Receive our daily digest of inspiration, escapism and design stories from around the world direct to your inbox.
You are now subscribed
Your newsletter sign-up was successful
Want to add more newsletters?

Daily (Mon-Sun)
Daily Digest
Sign up for global news and reviews, a Wallpaper* take on architecture, design, art & culture, fashion & beauty, travel, tech, watches & jewellery and more.

Monthly, coming soon
The Rundown
A design-minded take on the world of style from Wallpaper* fashion features editor Jack Moss, from global runway shows to insider news and emerging trends.

Monthly, coming soon
The Design File
A closer look at the people and places shaping design, from inspiring interiors to exceptional products, in an expert edit by Wallpaper* global design director Hugo Macdonald.
The slopes of Los Angeles’ hilly suburbs are home of some of the world’s finest modernist residences – think Pierre Koenig’s Case Study House No 22, and John Lautner’s Chemosphere House. This is what a couple – an interior designer and an entrepreneur – had in mind when they began hunting for a family home. Their search led them to an unlikely plot in the Hollywood Hills, ragged, empty and neighbouring a nature reserve. The steep slope, while offering striking views, was almost unbuildable.
Called upon to help, architect Douglas Burnham, principal of Berkeley-based Envelope Architecture + Design, was unfazed. The clients snapped up the plot and with it the chance to build from scratch in the Hills, to create a contemporary answer to those modernist classics. The architects made the slope safe and landscape designer Matthew Brown refortified the site with native species. Soon, a curious, green volume started peeking out from the foliage.
The site is enveloped by a sculpted concrete wall, but this bright, cantilevered upper volume makes the house hard to miss. ‘There’s an exuberance to LA architecture,’ says Burnham. ‘There’s room to experiment. The green shade came from the client’s preferences, but also out of the tree canopy– albeit ours is very much an artificial green.’
The house has almost no conventionally shaped rooms at all. ‘The floorplan is very kinked and faceted, not much is parallel or perpendicular,’ says Burnham. ‘We tried to enhance movement through the house, so it’s about spaces of motion and flow. This happens in plan but also in section, with the master bedroom volume tilted up a bit, giving more room to the space below. The broken geometry gives a casual, informal feeling.’
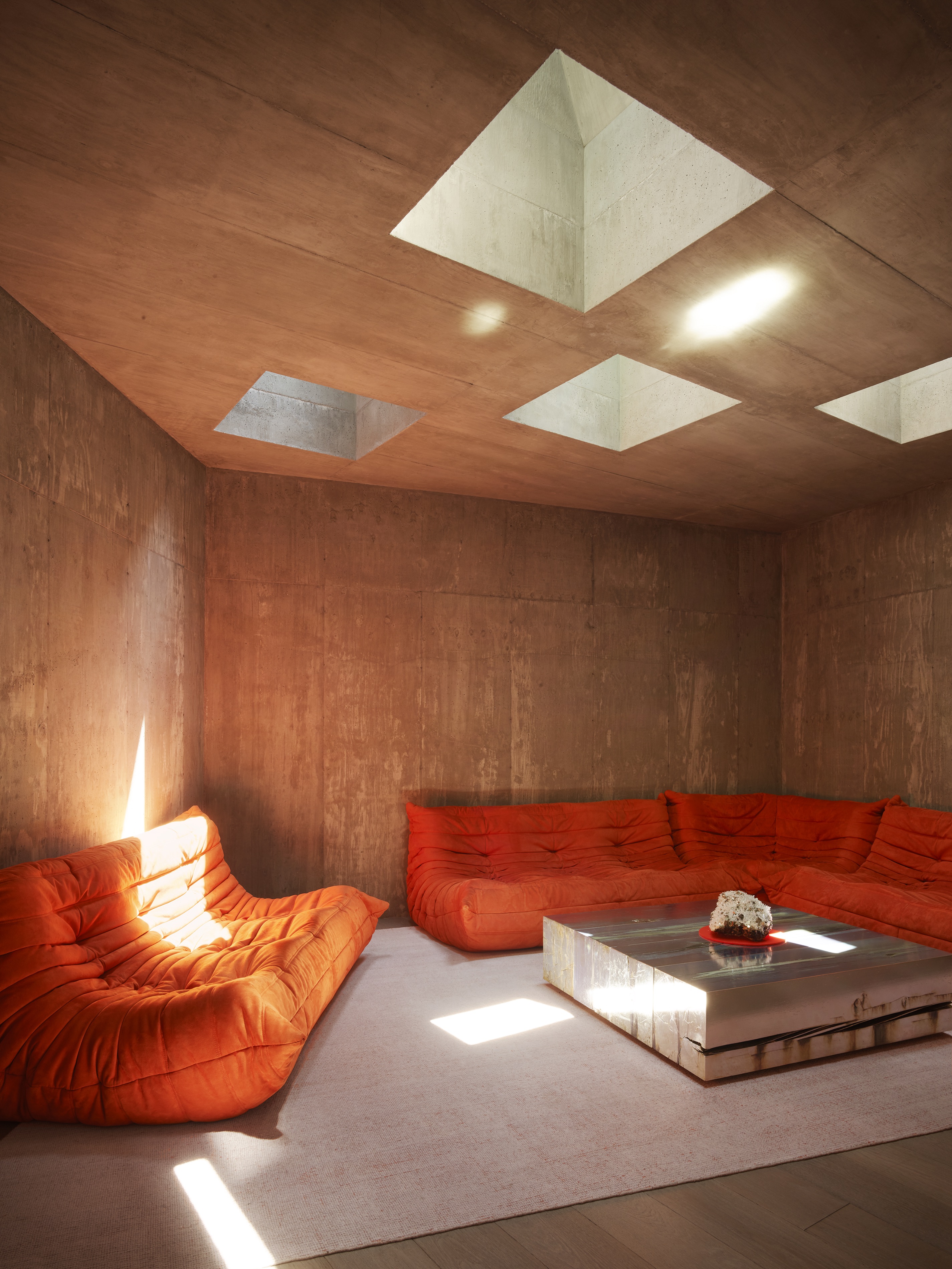
Driving into the plot, a courtyard leads to a garage, its door clad in dichroic glass that changes colour through the day. The owners’ motorcycle fabrication workshop is also located here. A pathway around this volume leads down and into an open-air ‘plaza’, the heart of the composition. From here, there is an entrance to the main house’s open-plan ground floor, with living spaces, a discreet kitchen and an outdoor dining area and swimming pool. The volume above houses the bedrooms. A guest suite sits somewhat separately in an eastern wing that can be closed off. From the living space, a corridor leads to what Burnham calls the ‘control room’, an informal family room lit by skylights through to the garden above. ‘The light cannons in the control room are our “Corbusian moment”,’ says the architect.
Materials and patterns highlight a sense of discovery. The main volume’s lower level is made of concrete, but the floors are wooden, stained in a concrete-inspired grey to soften the interior. Visual accents around the house include Memphis-patterned Formica in the laundry room, foil wallpaper and a Droog rubber sink in the powder room, and a bathroom with chequered surfaces by Dtile and green Vola fittings. The design balances opposites: industrial elements and soft shapes, hard concrete and colour pops, minimalist details and patterned surfaces.
The owners informed decisions, such as the treatment of openings, and the perforated aluminium cladding of the green volume. ‘Gridded surfaces and works by James Turrell and Olafur Eliasson featured in the initial mood board, as did experiential chambers, immersion spaces and, strangely, nuclear reactors and bunkers,’ says Burnham. ‘They reference LA’s obsession with pleasure, and the sense of precariousness that comes with living in this time and this place.’ Perched lightly on its steep, leafy slope, overlooking this city of contrasts, their thinking seems very appropriate.
A version of this article originally appeared in the September 2020 Issue of Wallpaper*
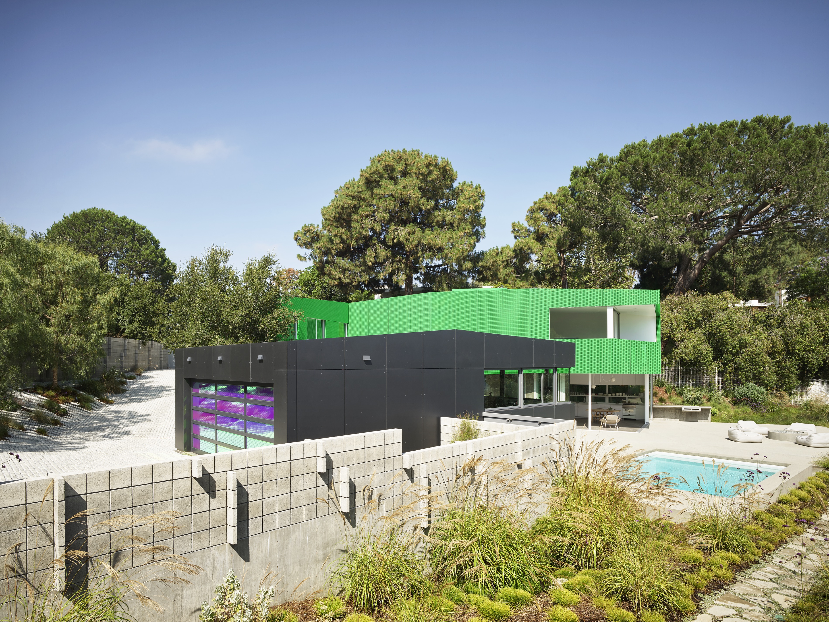
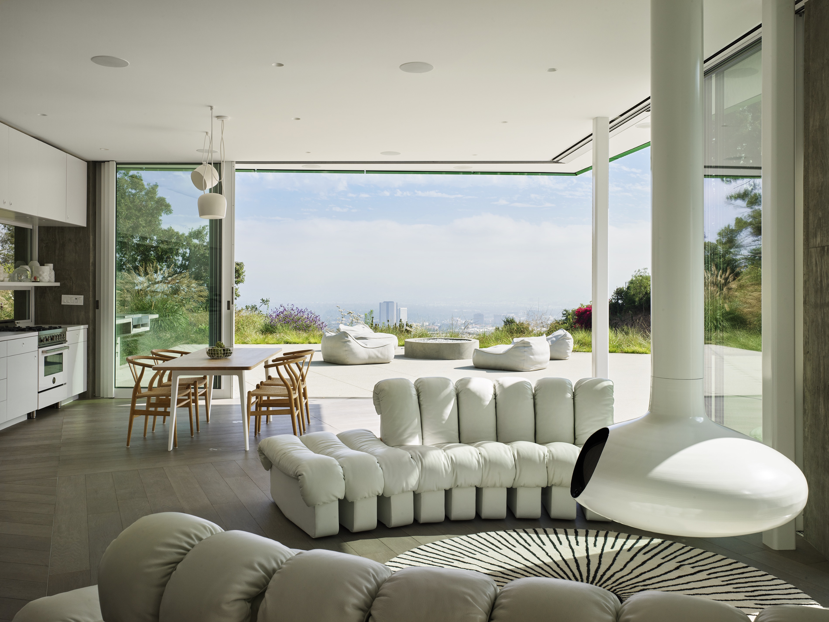
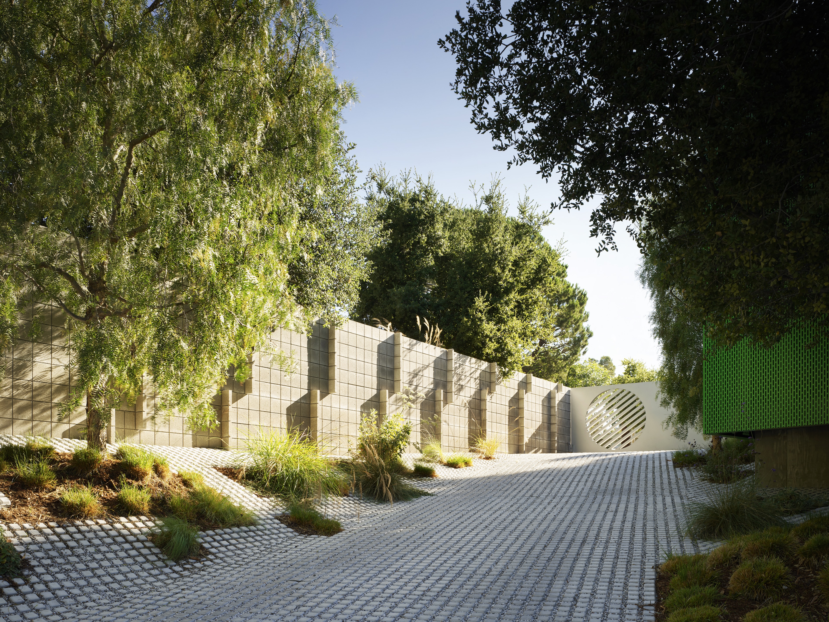
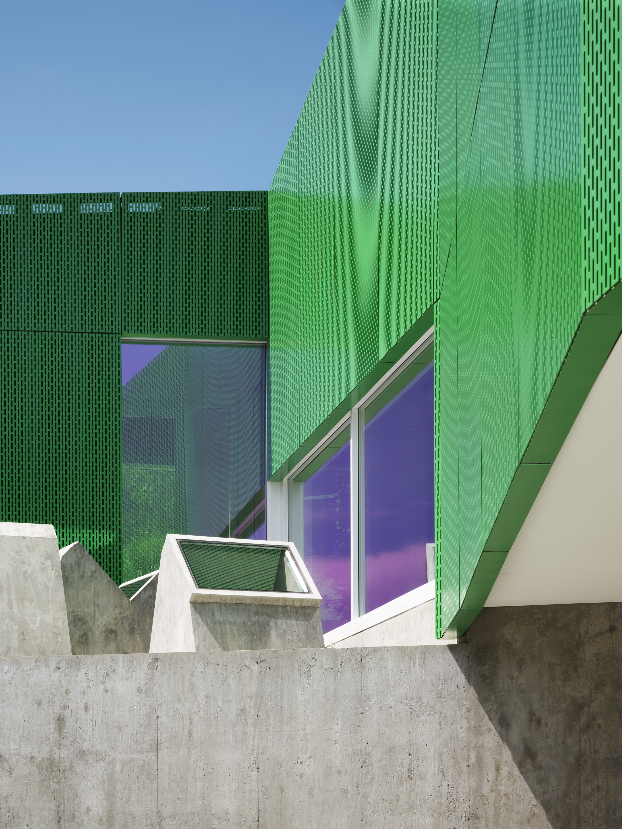
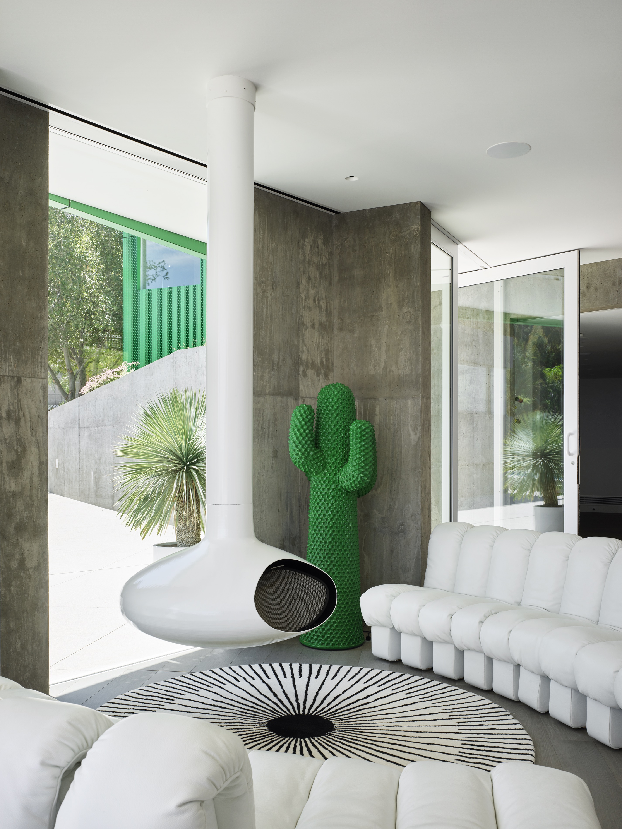
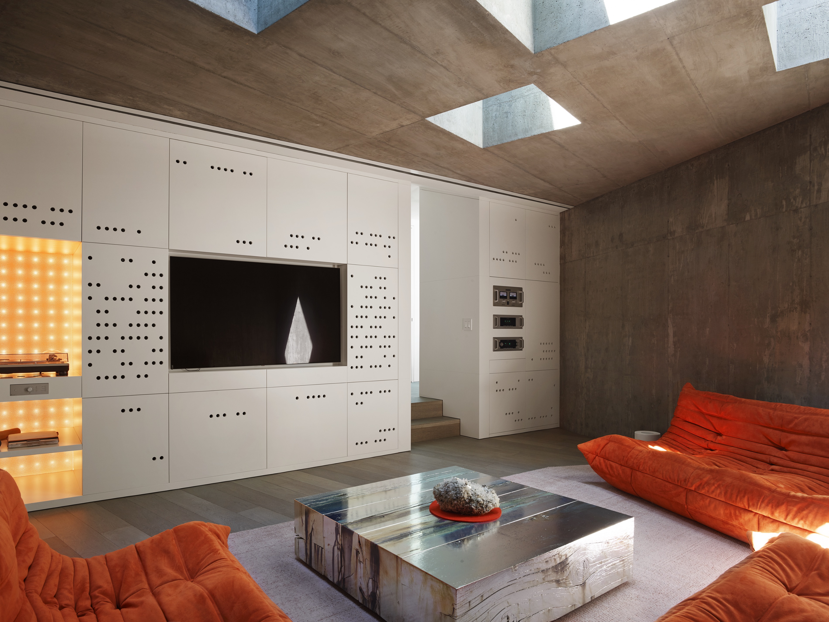
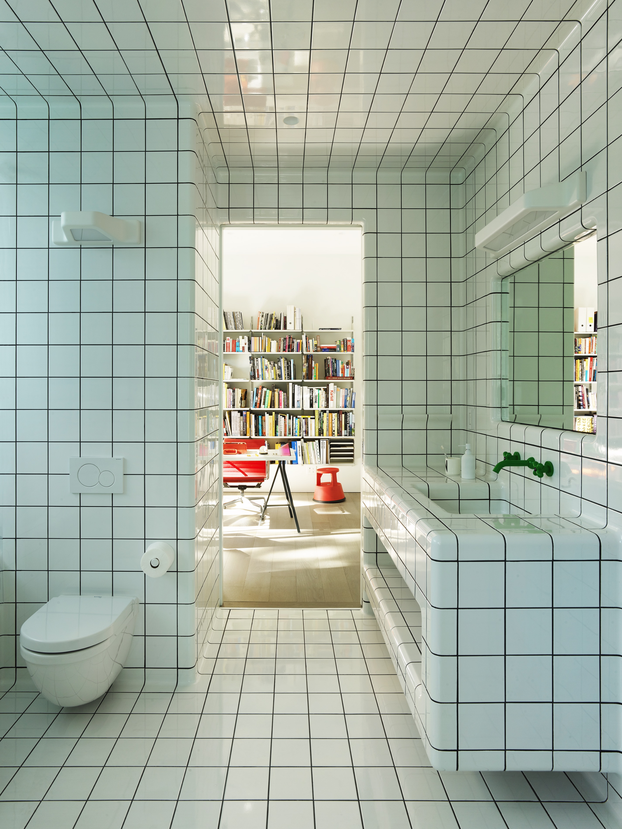
INFORMATION
Receive our daily digest of inspiration, escapism and design stories from around the world direct to your inbox.
Ellie Stathaki is the Architecture & Environment Director at Wallpaper*. She trained as an architect at the Aristotle University of Thessaloniki in Greece and studied architectural history at the Bartlett in London. Now an established journalist, she has been a member of the Wallpaper* team since 2006, visiting buildings across the globe and interviewing leading architects such as Tadao Ando and Rem Koolhaas. Ellie has also taken part in judging panels, moderated events, curated shows and contributed in books, such as The Contemporary House (Thames & Hudson, 2018), Glenn Sestig Architecture Diary (2020) and House London (2022).
- Matthew MillmanPhotography
