Hacker Architects escapes to the desert for its latest Oregon retreat
A composition of box volumes and opaque and transparent surfaces form a chic family retreat in the desert landscape of Central Oregon
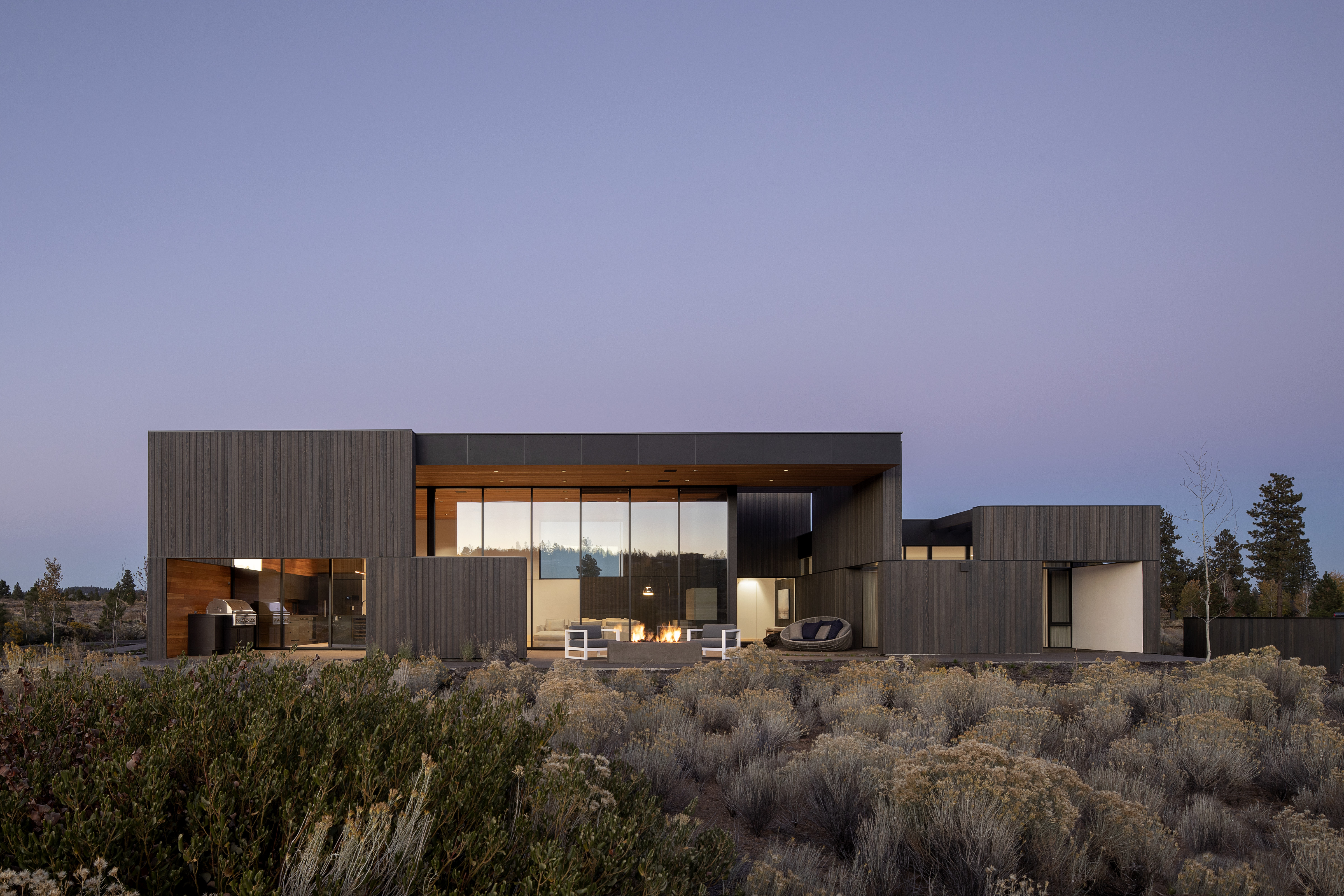
‘It has this feeling that you’re in a place that’s brand new,' principle designer Corey Martin says of Central Oregon, the location for his Portland-based firm Hacker Architects’ recent residential getaway project. It’s surprising to think of a place in the middle of an American state (even if wildly different geographically to Portland, all lush and green and rolling to the west of the Cascades, dryer and flatter to the east) as ‘brand new'; though comparatively, and geologically, it is, but that’s part of the magic of the designer’s architectural approach. Rather than start with the basic brief – four bedrooms, for a couple and their extended family – Martin and his team, Nic Smith and Jeff Ernst, started with the landscape – and its ideas.
‘The building itself tries to edit and frame and take the experience of the landscape visually apart when you’re inside it,' he continues. The form starts with a basic box whose elements become articulated and separated and reunited with long swaths of cedar siding. These opaque surfaces work in concert with massive open walls of windows divided only by the thinnest of frames, and smaller apertures, all of which stack together to create a rhythm of constant enclosure and reveal.
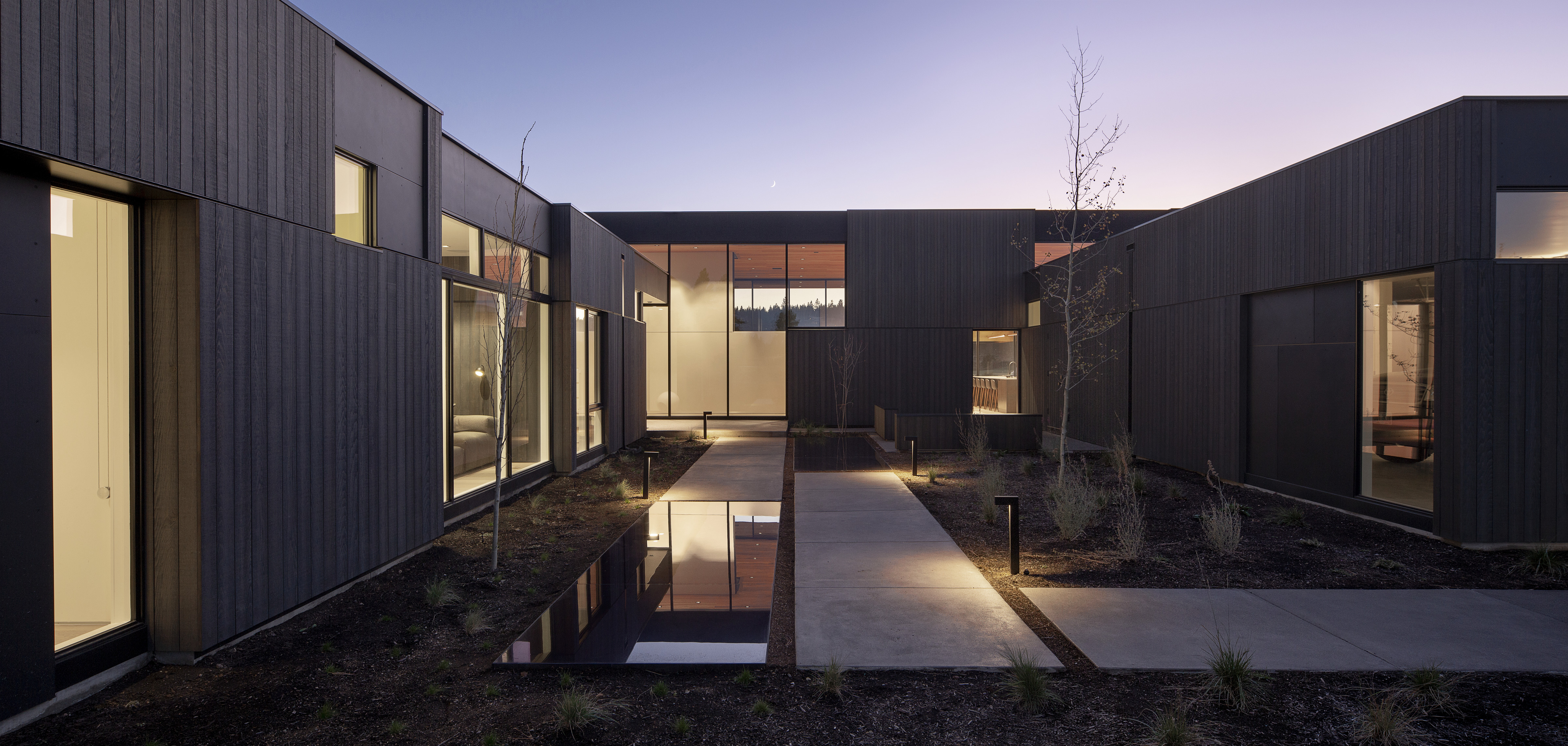
Both exterior and interior walls are made out of cedar, so as to promote both a visual continuity and a sense of tactility, and the only other colors are white and black. The architecture is in service of looking – and in particular, looking outward. ‘You’re getting forced to look at the sky, and you’re getting layering that lets you consider all these pieces of the landscape at different times, at different qualities of light,' Martin says.
‘It’s got this freshness in quality of light and smells,' Martin continues, describing the relative youth of the local volcanoes. And that's the conceptual heart of this project. It’s not about finding what you thought you were looking for; it’s about what you end up seeing.
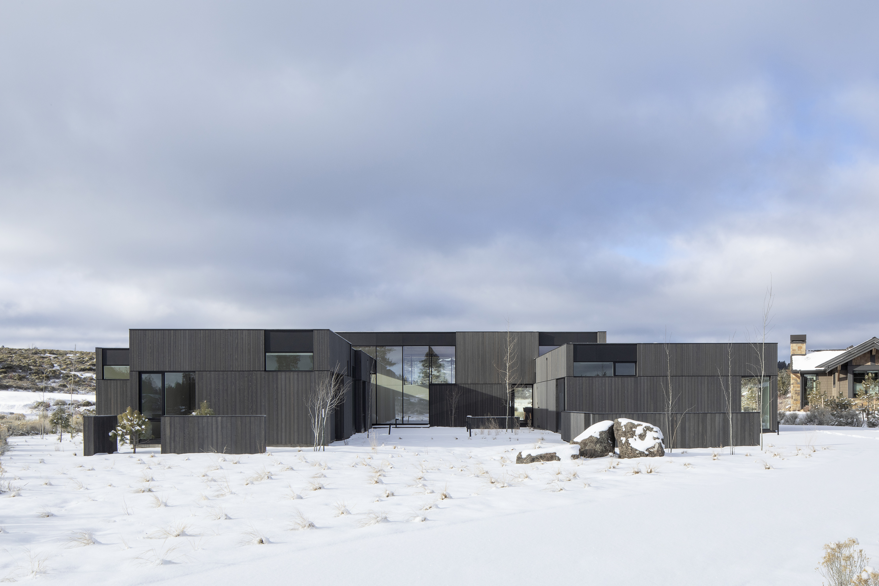
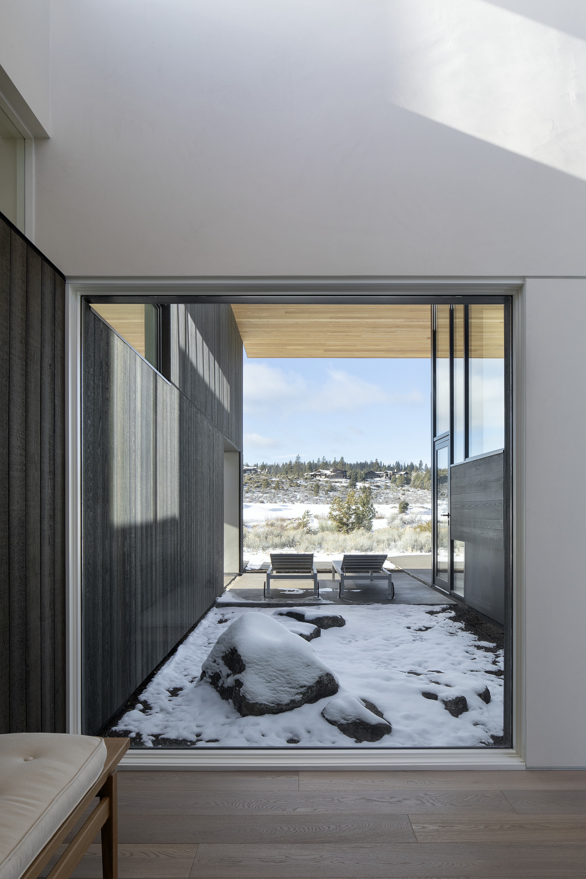
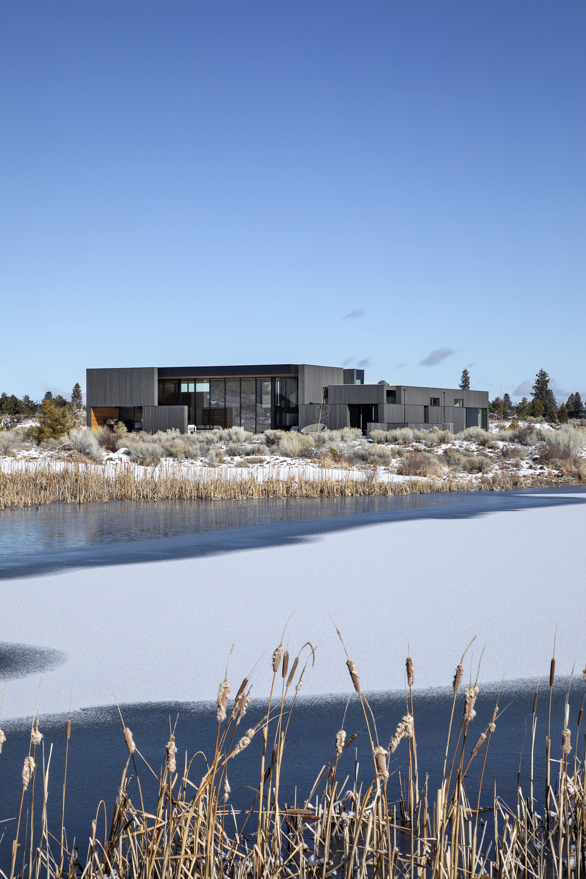
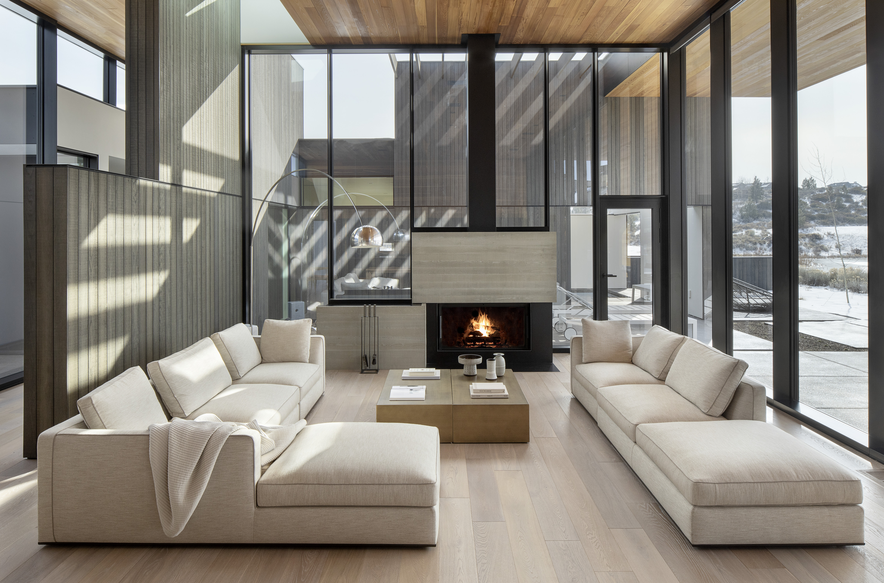
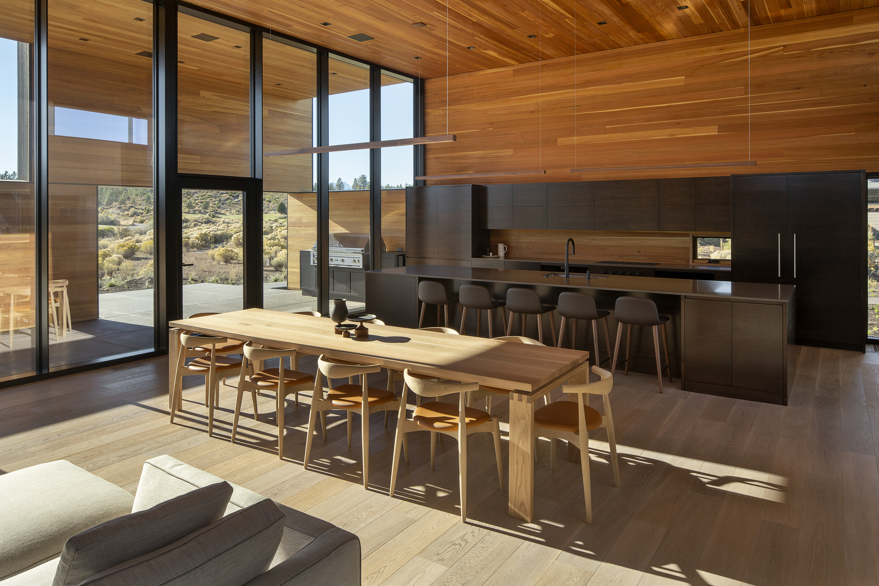
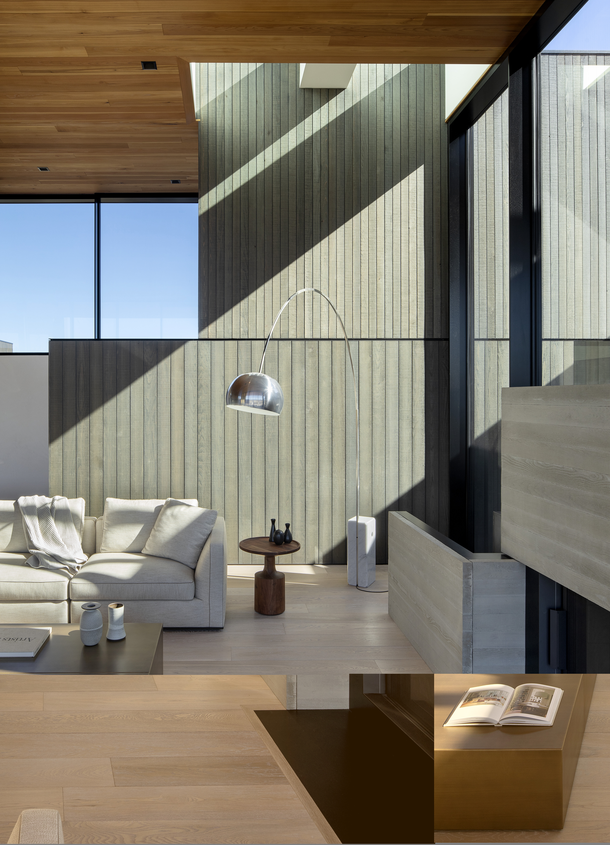
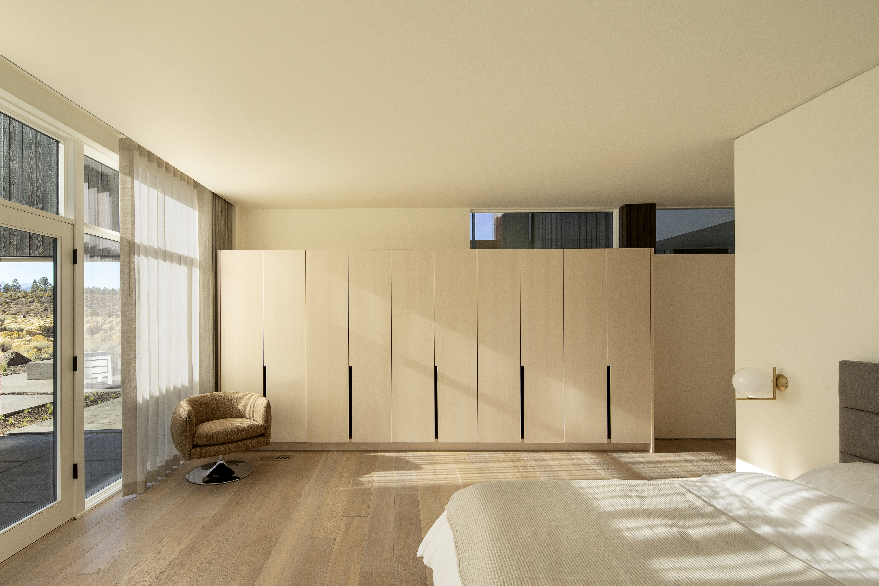
INFORMATION
Receive our daily digest of inspiration, escapism and design stories from around the world direct to your inbox.
-
 High in the Giant Mountains, this new chalet by edit! architects is perfect for snowy sojourns
High in the Giant Mountains, this new chalet by edit! architects is perfect for snowy sojournsIn the Czech Republic, Na Kukačkách is an elegant upgrade of the region's traditional chalet typology
-
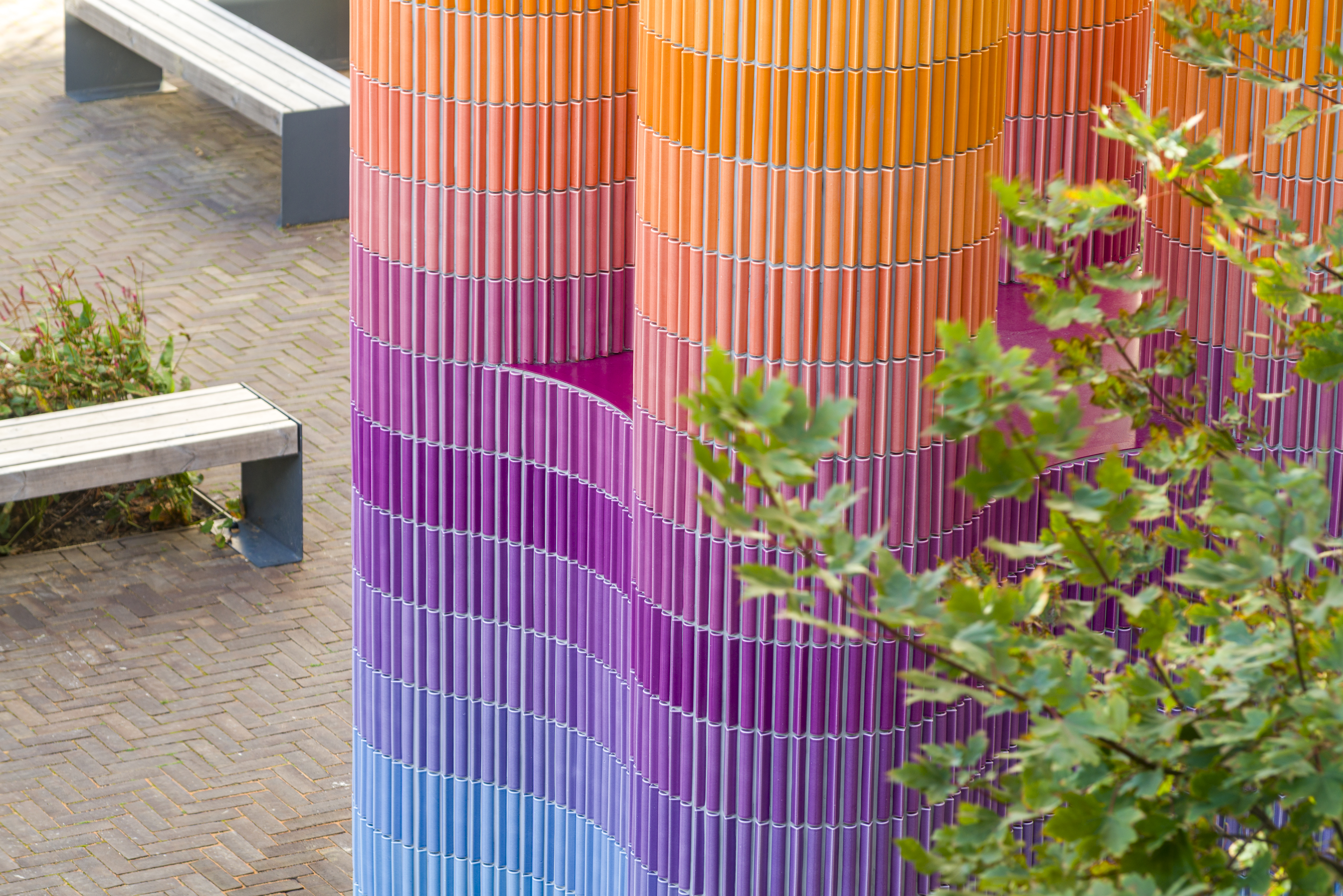 'It offers us an escape, a route out of our own heads' – Adam Nathaniel Furman on public art
'It offers us an escape, a route out of our own heads' – Adam Nathaniel Furman on public artWe talk to Adam Nathaniel Furman on art in the public realm – and the important role of vibrancy, colour and the power of permanence in our urban environment
-
 'I have always been interested in debasement as purification': Sam Lipp dissects the body in London
'I have always been interested in debasement as purification': Sam Lipp dissects the body in LondonSam Lipp rethinks traditional portraiture in 'Base', a new show at Soft Opening gallery, London
-
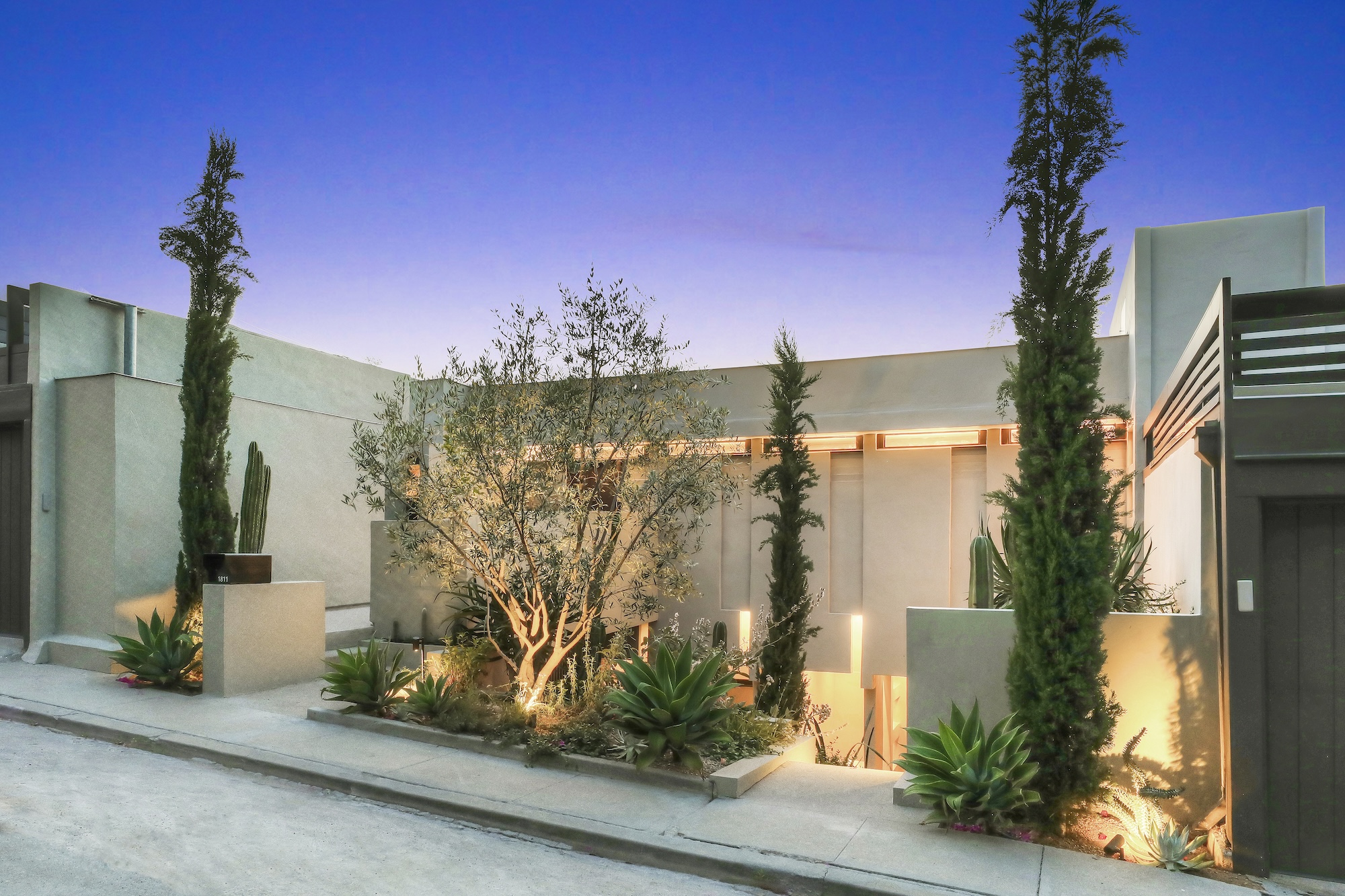 A rare Rudolph Schindler-designed rental just hit the market in Los Angeles
A rare Rudolph Schindler-designed rental just hit the market in Los AngelesThis incredible Silver Lake apartment, designed one of the most famous voices in California modernism, could be yours for $3,675 a month
-
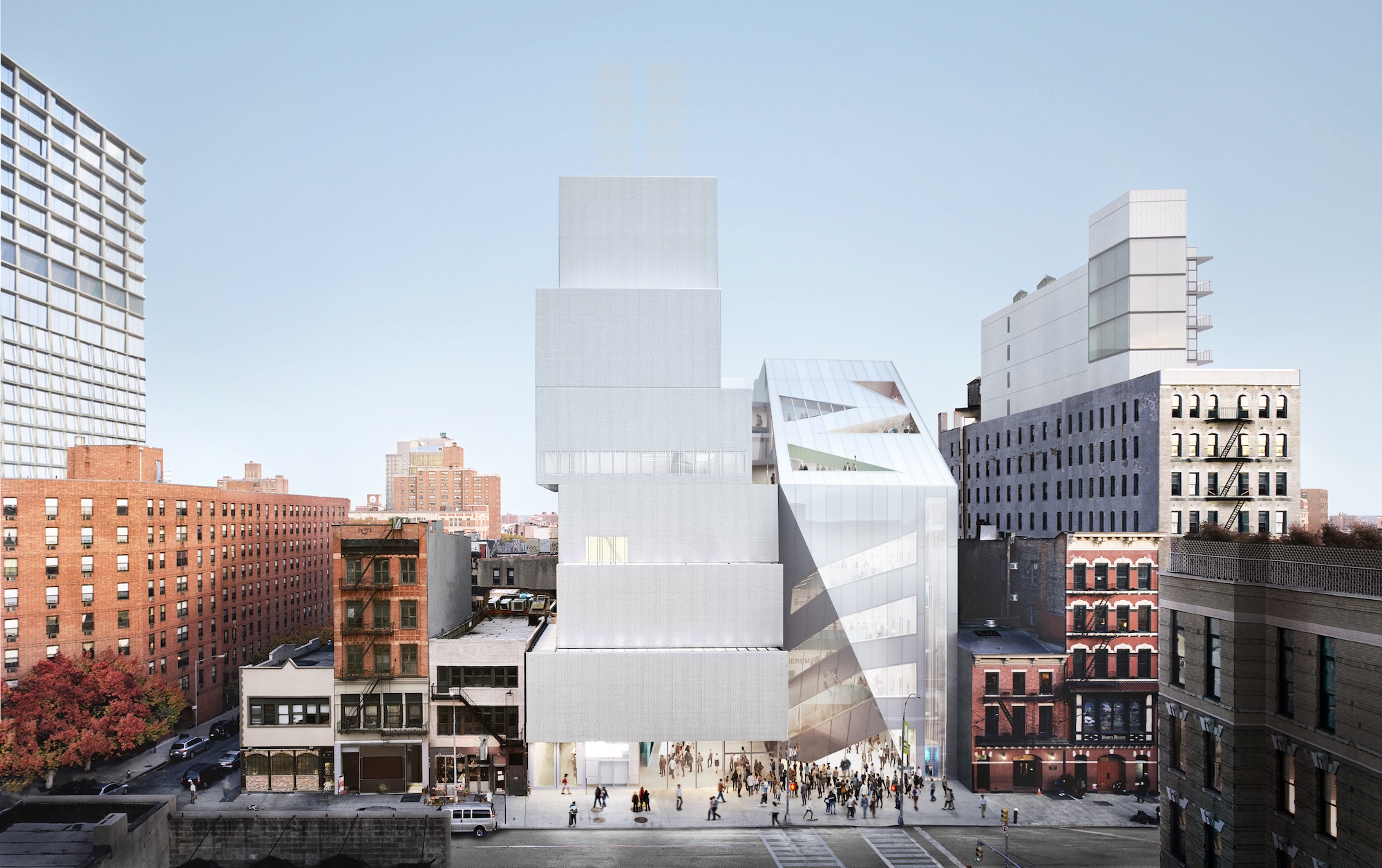 The New Museum finally has an opening date for its OMA-designed expansion
The New Museum finally has an opening date for its OMA-designed expansionThe pioneering art museum is set to open 21 March 2026. Here's what to expect
-
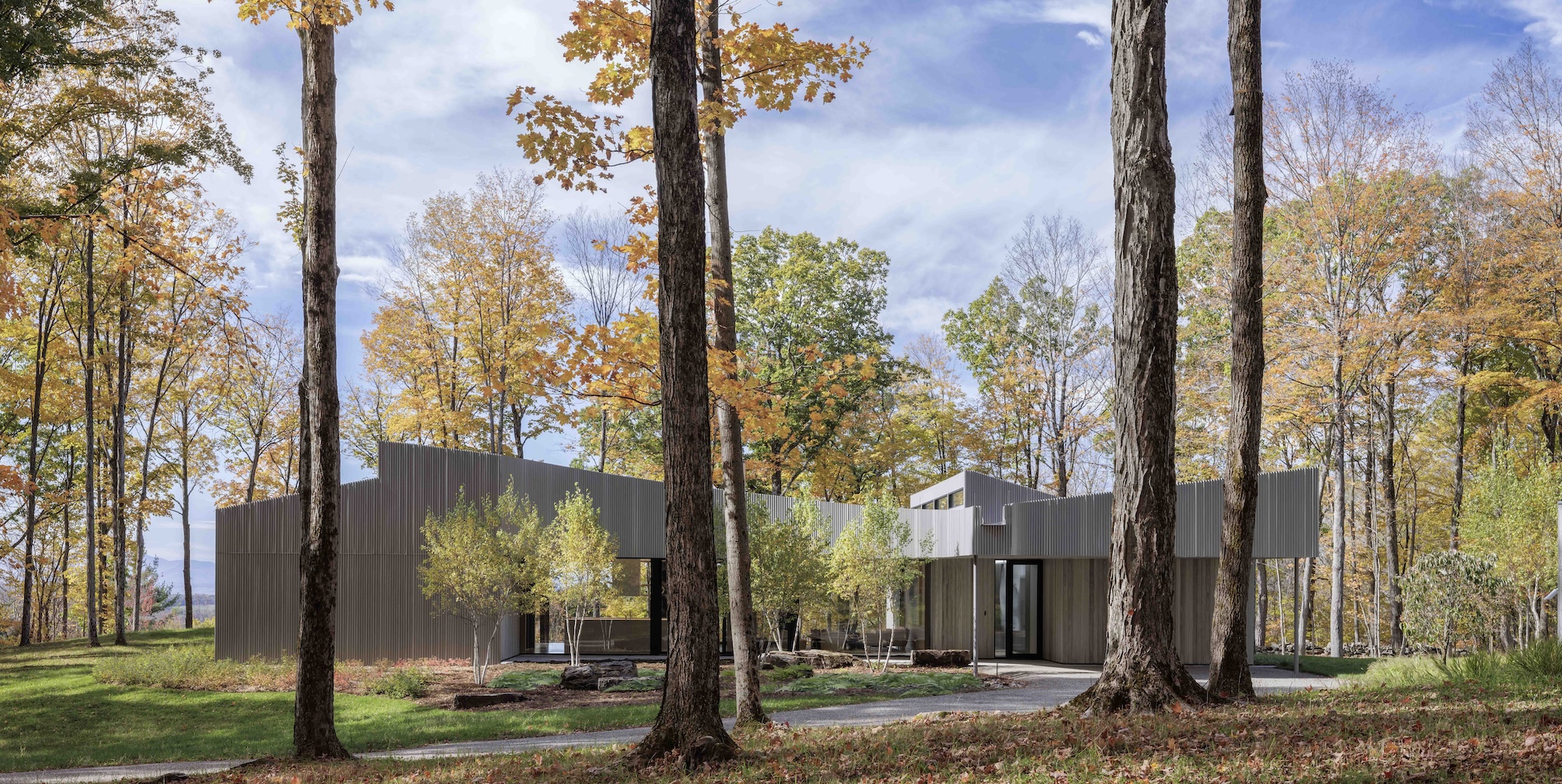 This remarkable retreat with views of the Catskill Mountains was inspired by the silhouettes of oak leaves
This remarkable retreat with views of the Catskill Mountains was inspired by the silhouettes of oak leavesA New York City couple turned to Desai Chia Architecture to design them a thoughtful weekend home. What they didn't know is that they'd be starting a farm, too
-
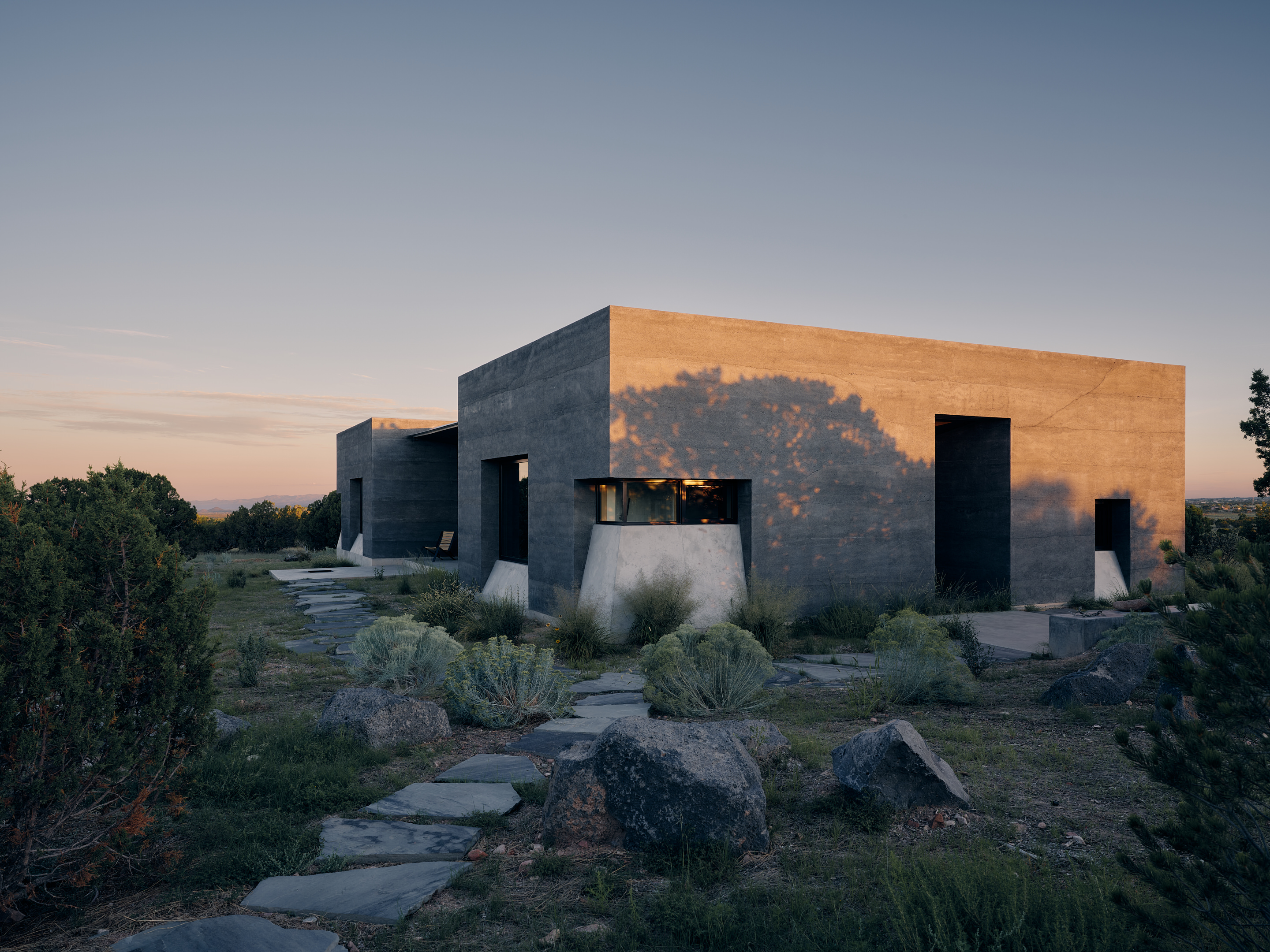 Wallpaper* Best Use of Material 2026: a New Mexico home that makes use of the region's volcanic soil
Wallpaper* Best Use of Material 2026: a New Mexico home that makes use of the region's volcanic soilNew Mexico house Sombra de Santa Fe, designed by Dust Architects, intrigues with dark, geometric volumes making use of the region's volcanic soil – winning it a spot in our trio of Best Use of Material winners at the Wallpaper* Design Awards 2026
-
 More changes are coming to the White House
More changes are coming to the White HouseFollowing the demolition of the East Wing and plans for a massive new ballroom, President Trump wants to create an ‘Upper West Wing’
-
 A group of friends built this California coastal home, rooted in nature and modern design
A group of friends built this California coastal home, rooted in nature and modern designNestled in the Sea Ranch community, a new coastal home, The House of Four Ecologies, is designed to be shared between friends, with each room offering expansive, intricate vistas
-
 Step inside this resilient, river-facing cabin for a life with ‘less stuff’
Step inside this resilient, river-facing cabin for a life with ‘less stuff’A tough little cabin designed by architects Wittman Estes, with a big view of the Pacific Northwest's Wenatchee River, is the perfect cosy retreat
-
 Remembering Robert A.M. Stern, an architect who discovered possibility in the past
Remembering Robert A.M. Stern, an architect who discovered possibility in the pastIt's easy to dismiss the late architect as a traditionalist. But Stern was, in fact, a design rebel whose buildings were as distinctly grand and buttoned-up as his chalk-striped suits