Hidden Valley house in Arizona designed by Wendell Burnette is a ‘long pavilion for living’
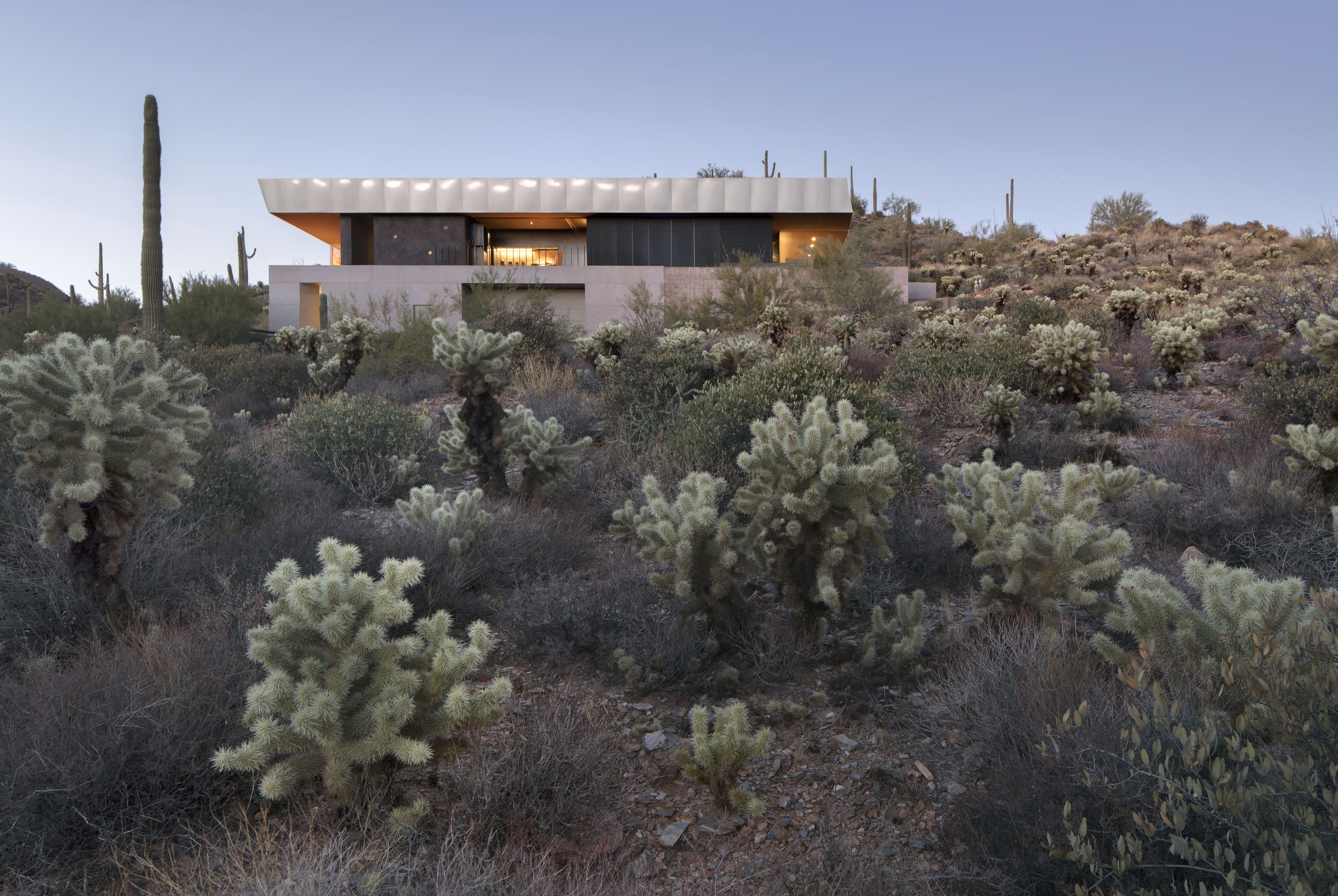
Receive our daily digest of inspiration, escapism and design stories from around the world direct to your inbox.
You are now subscribed
Your newsletter sign-up was successful
Want to add more newsletters?

Daily (Mon-Sun)
Daily Digest
Sign up for global news and reviews, a Wallpaper* take on architecture, design, art & culture, fashion & beauty, travel, tech, watches & jewellery and more.

Monthly, coming soon
The Rundown
A design-minded take on the world of style from Wallpaper* fashion features editor Jack Moss, from global runway shows to insider news and emerging trends.

Monthly, coming soon
The Design File
A closer look at the people and places shaping design, from inspiring interiors to exceptional products, in an expert edit by Wallpaper* global design director Hugo Macdonald.
Sunken into a saguaro-studded knoll at Cave Creek in Arizona, this house by Wendell Burnette Architects, was designed to help its inhabitants pare their lifestyle back to basics.
The simple construction entails a concrete plinth, topped with a mighty canopy equipped with mechanicals, energy supplies and water storage for the house. The plinth follows the contours of the land developing into a ‘thick’ cave at its lower end, and a shaded terrace at its upper end.
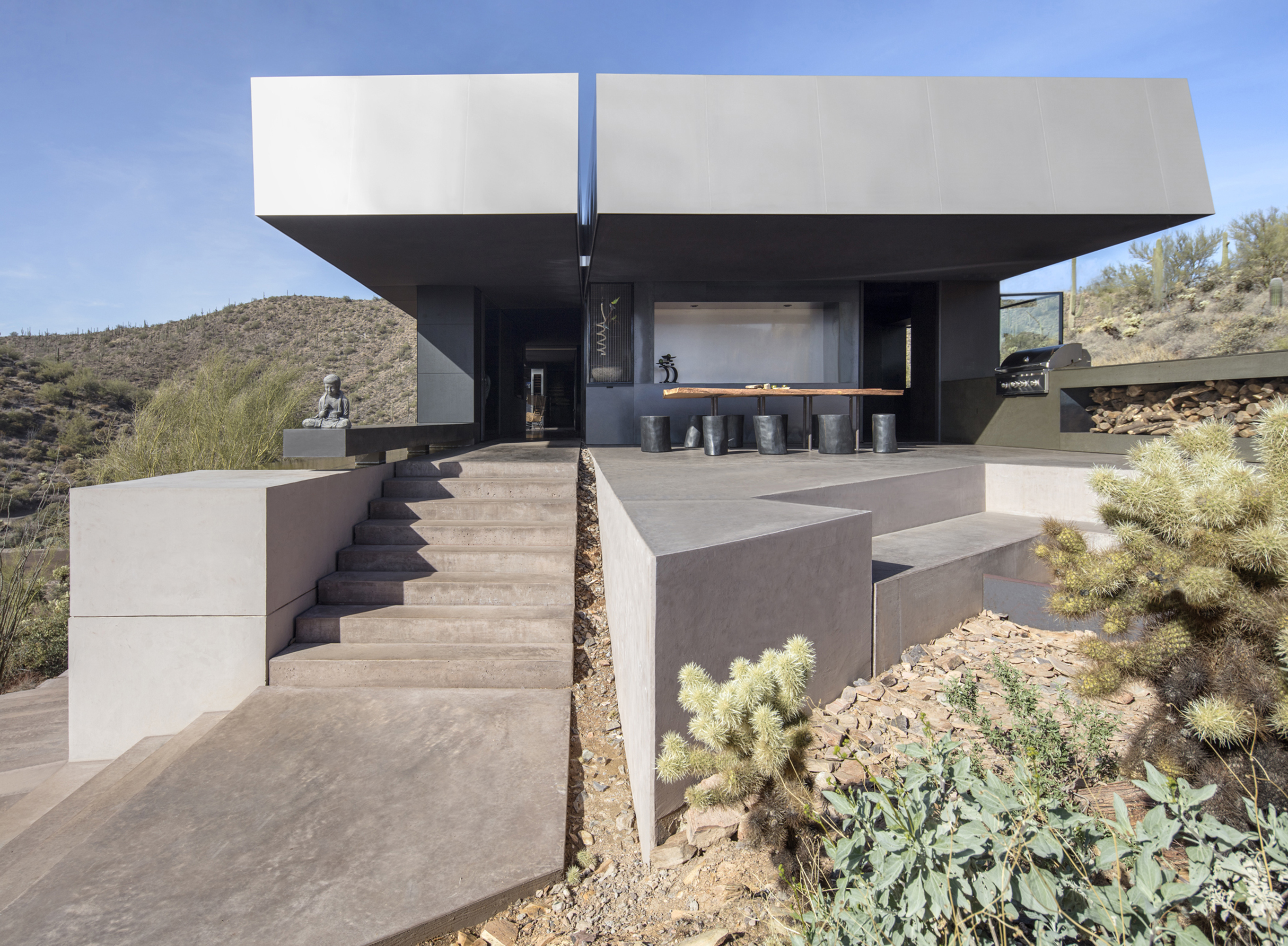
Entry to the house via a concrete stair that leads up to the concrete plinth.
The clients requested a home where they could live simply alongside their collection of animals – birds, Koi fish, Rhodesian Ridgebacks and cat. The plinth is two thirds indoor and one third outdoor, always covered to create a shady space for living within the landscape. The Phoenix-based architects describe the house as a ‘long pavilion for living’.
The upper exterior of the canopy is made of a deep mill finish stainless steel, which mirrors the landscape and sky with its smooth shape and softly reflective materiality. The underside of the canopy is however, lined with a black fabric scrim that absorbs the cool darkness of shadow and covers up the timber truss roof structure inside which the sound and thermal insulation is contained.
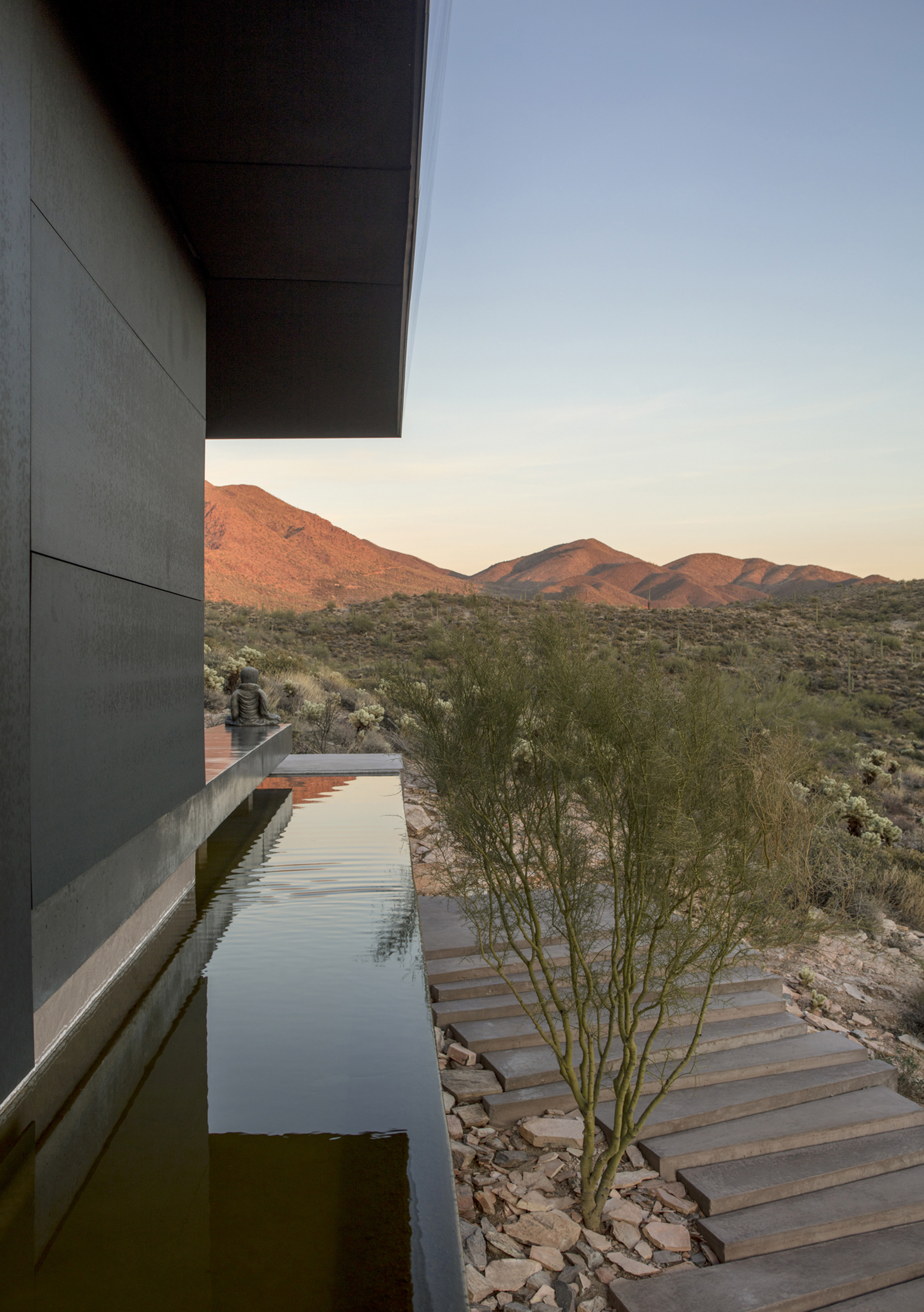
The house frames the surrounding mountainous landscape.
Interior architectural materials, defined by the simple central cores, include cold-rolled mill finish steel, ebonised sustainable MDF, three different dark finishes of highly sustainable resin-infused paper and a purple/black Wabi-Sabi stucco with vermiculite. These materials are lightweight, yet dense and feel protective in the desert landscape.
Positioned just high enough in the valley to enjoy the distant views of the Phoenix Valley floor, surrounding mountain ranges and reverse sunsets on the Continental Mountain, the house also frames close-ups of its neighbouring ecology and geology such as the teddy bear cholla cactus field growing out of a prominent outcrop of pinkish-red shale stone noticed by the architects along the eastern edge of the site.
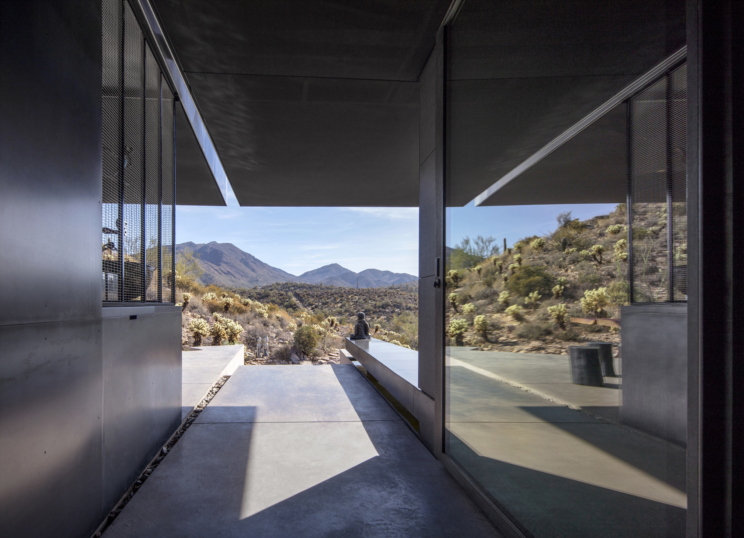
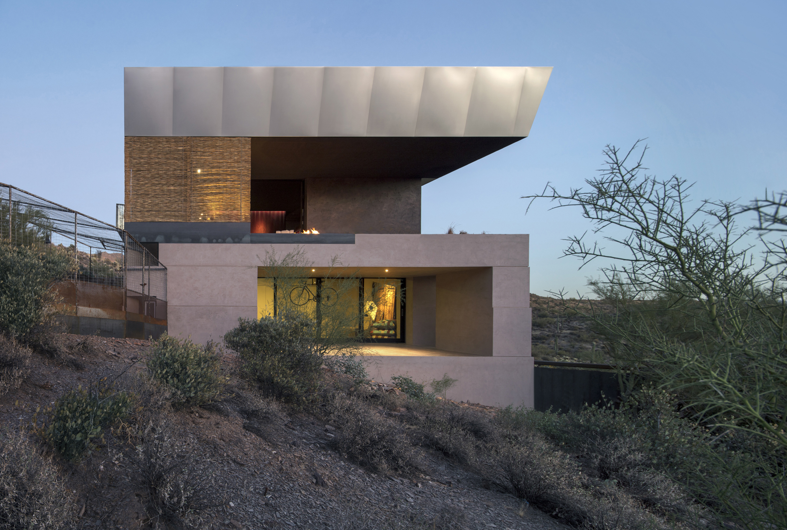
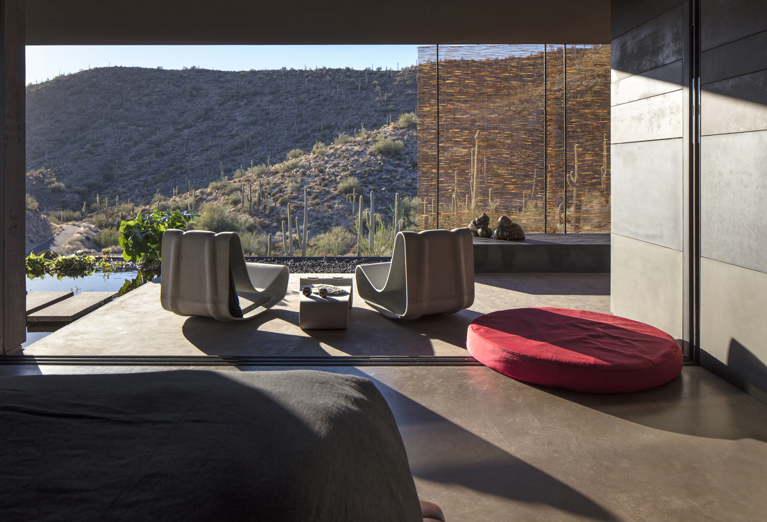
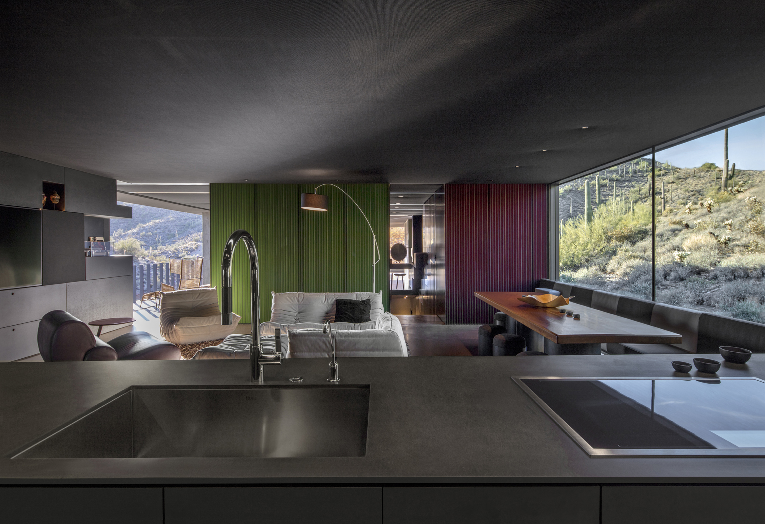
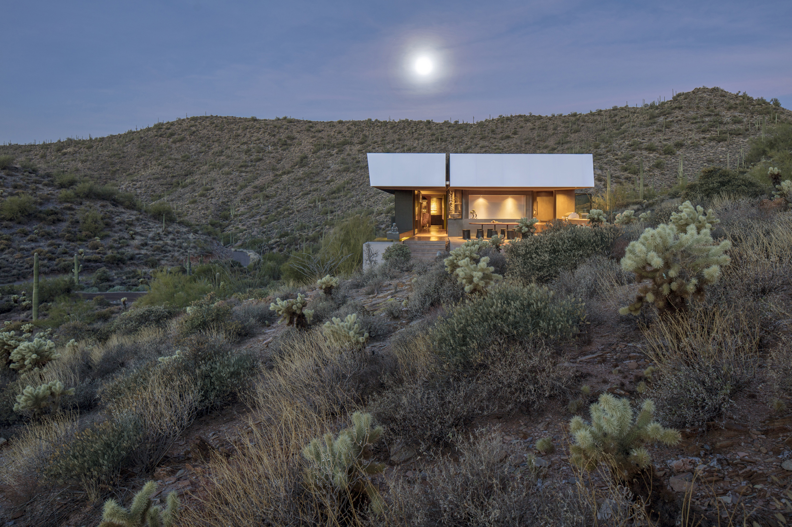
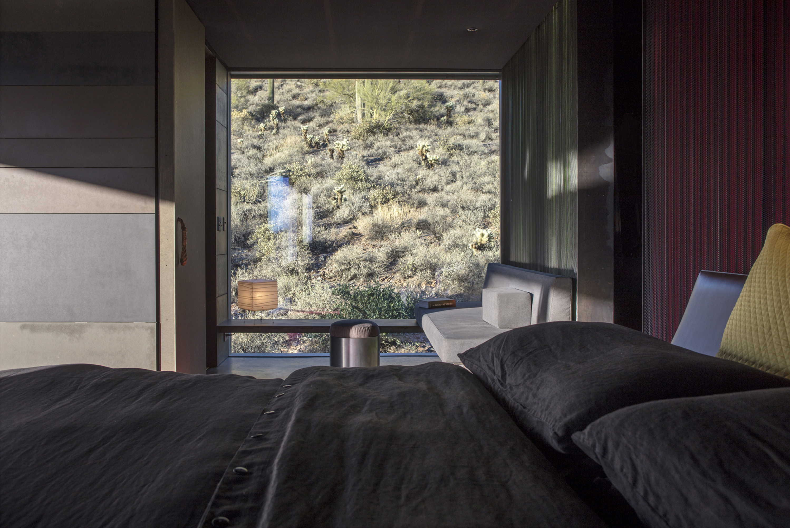
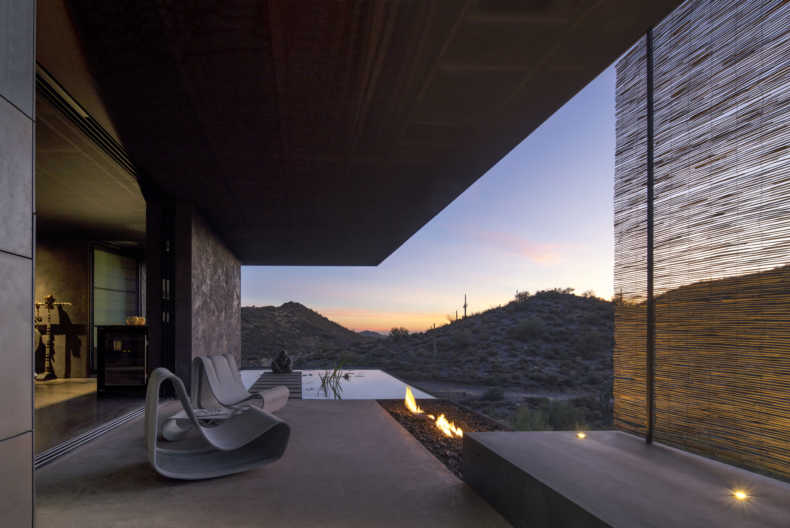
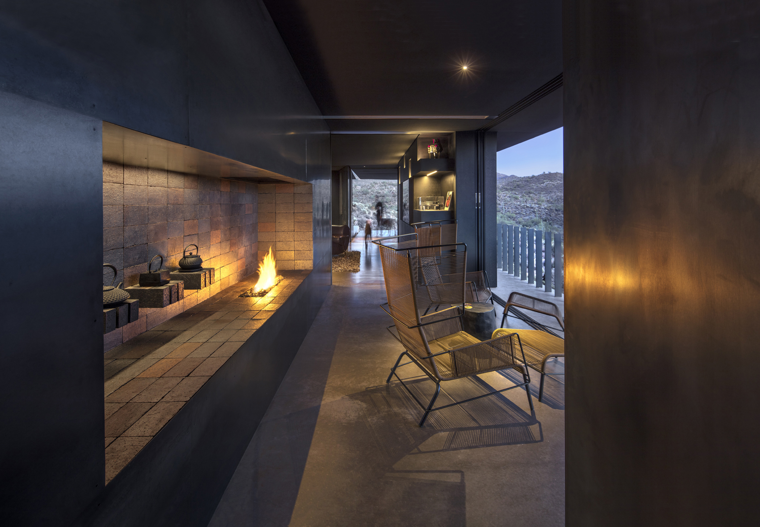
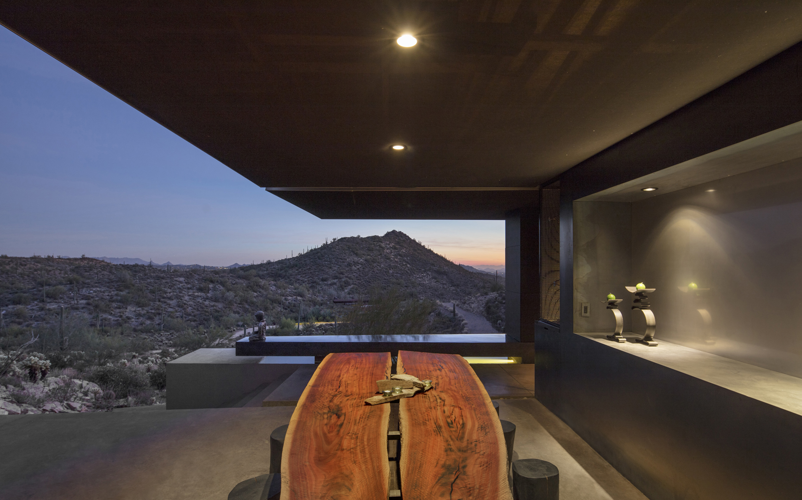
INFORMATION
For more information, visit the Wendell Burnette Architects website
Receive our daily digest of inspiration, escapism and design stories from around the world direct to your inbox.
Harriet Thorpe is a writer, journalist and editor covering architecture, design and culture, with particular interest in sustainability, 20th-century architecture and community. After studying History of Art at the School of Oriental and African Studies (SOAS) and Journalism at City University in London, she developed her interest in architecture working at Wallpaper* magazine and today contributes to Wallpaper*, The World of Interiors and Icon magazine, amongst other titles. She is author of The Sustainable City (2022, Hoxton Mini Press), a book about sustainable architecture in London, and the Modern Cambridge Map (2023, Blue Crow Media), a map of 20th-century architecture in Cambridge, the city where she grew up.