In an exclusive photographic essay, John Pawson casts light on his new Design Museum
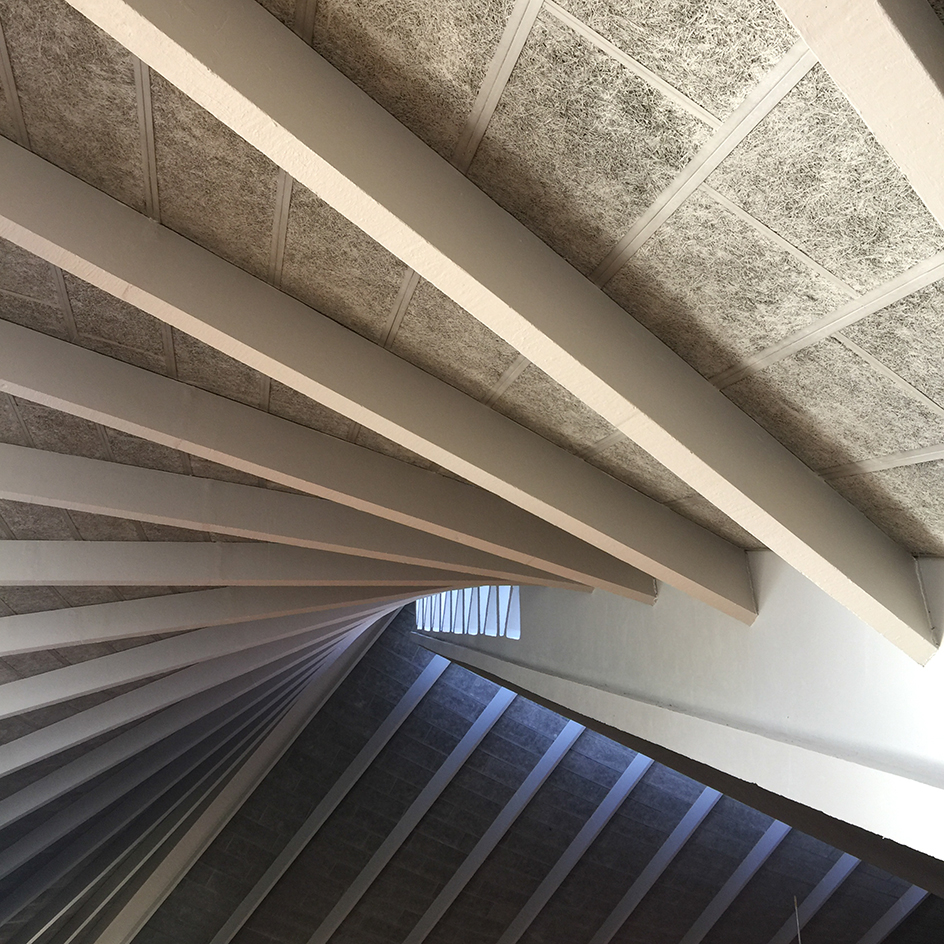
‘Retuning the building.’ That’s how architect John Pawson modestly describes the mammoth undertaking of his first public commission, the transformation of the former Commonwealth Institute on London’s Kensington High Street into the new Design Museum. The process involved negotiating with Terence Conran, representatives from the local council, and the Twentieth Century Society, gutting the rapidly desiccating 1960s interior and taking down the exterior walls until just the Grade II*-listed, gazebo-like roof remained, propped up by four concrete buttresses. ‘That was a scary moment,’ admits Pawson. ‘We were waiting for it to fall down.’
Inside, he has created a vast oak and steel cathedral that is both calming and thrilling. ‘People come in and say, “Wow, I never knew it was so spectacular.”’ The £83m ‘retuning’ is unmistakably Pawson – with gorgeously engineered woodwork, concealed lighting, floating benches and luxuriously ascetic anterooms – but there are some notable firsts. Handrails on the staircases, for instance, and padded leather seating on the stairs. ‘I know, handrails! Ridiculous, isn’t it?’ He’s joking, of course. ‘I am old enough to know that people need to feel secure in public buildings. What surprises me is that I’ve been able to hang on to many ‘domestic’ details, like skirting boards.’ He adds that he wanted to include places ‘where people can perch with a coffee for a while, find their own little corners.’
Pawson, an accomplished photographer, has documented the transformation and contributed this special edit for Wallpaper*.
As originally featured in the December 2016 issue of Wallpaper* (W*213)
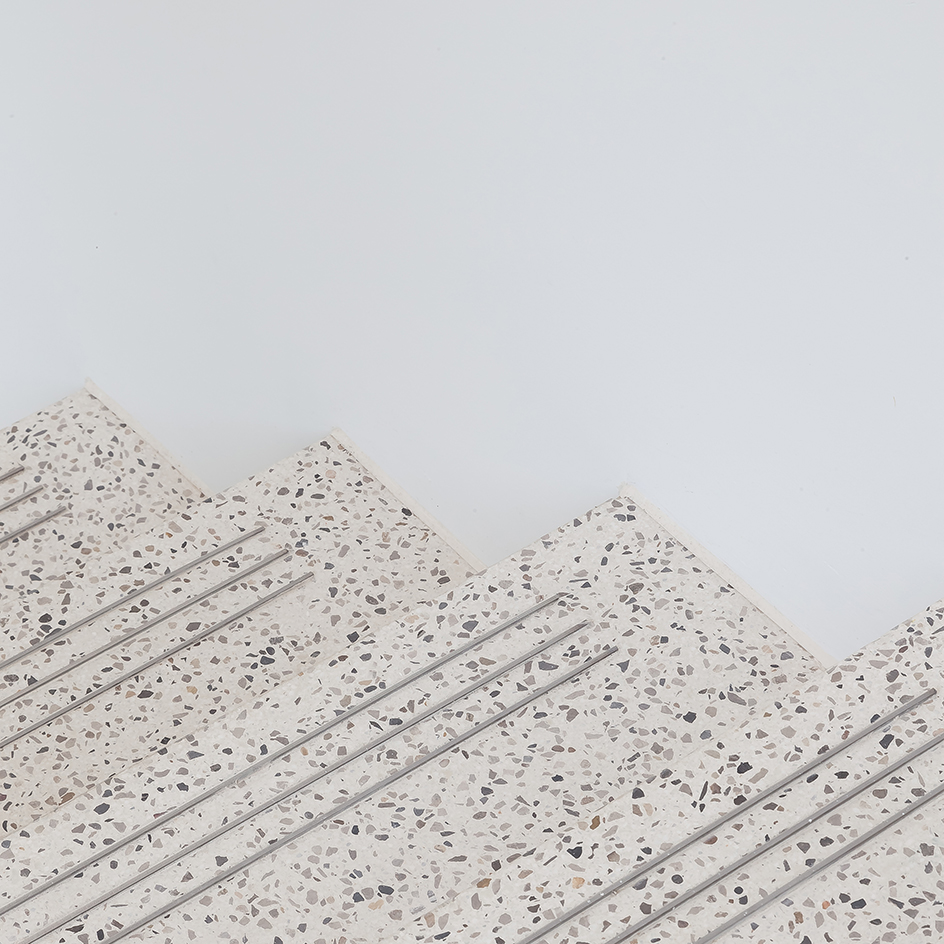
‘We wanted to make the fire escapes as nice as the rest of the building, so we put terrazzo on the stairs and light oak on the walls. The emergency staircases are now so nice, Deyan Sudjic [director of the Design Museum] wants to move his office out there’
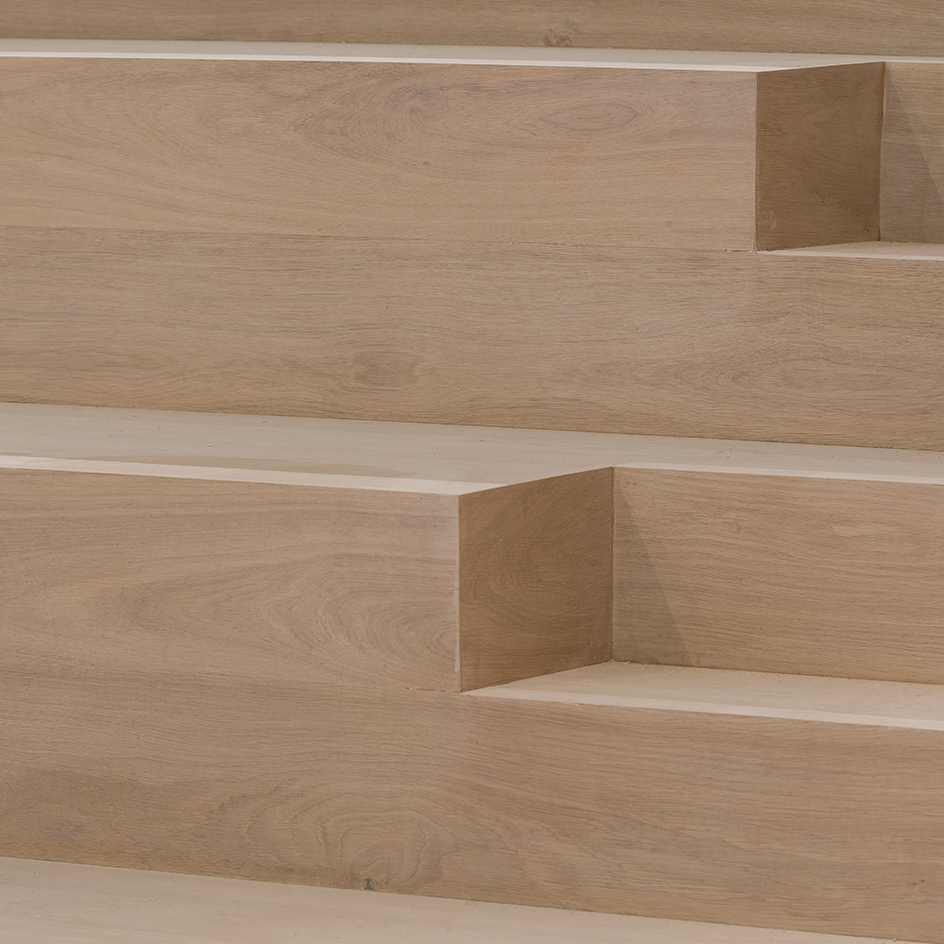
‘After we installed the wide staircase that runs down the centre of the entrance hall, we decided to upholster a section of the stairs in leather to encourage people to sit down. A first for me – I don’t normally do cushions’
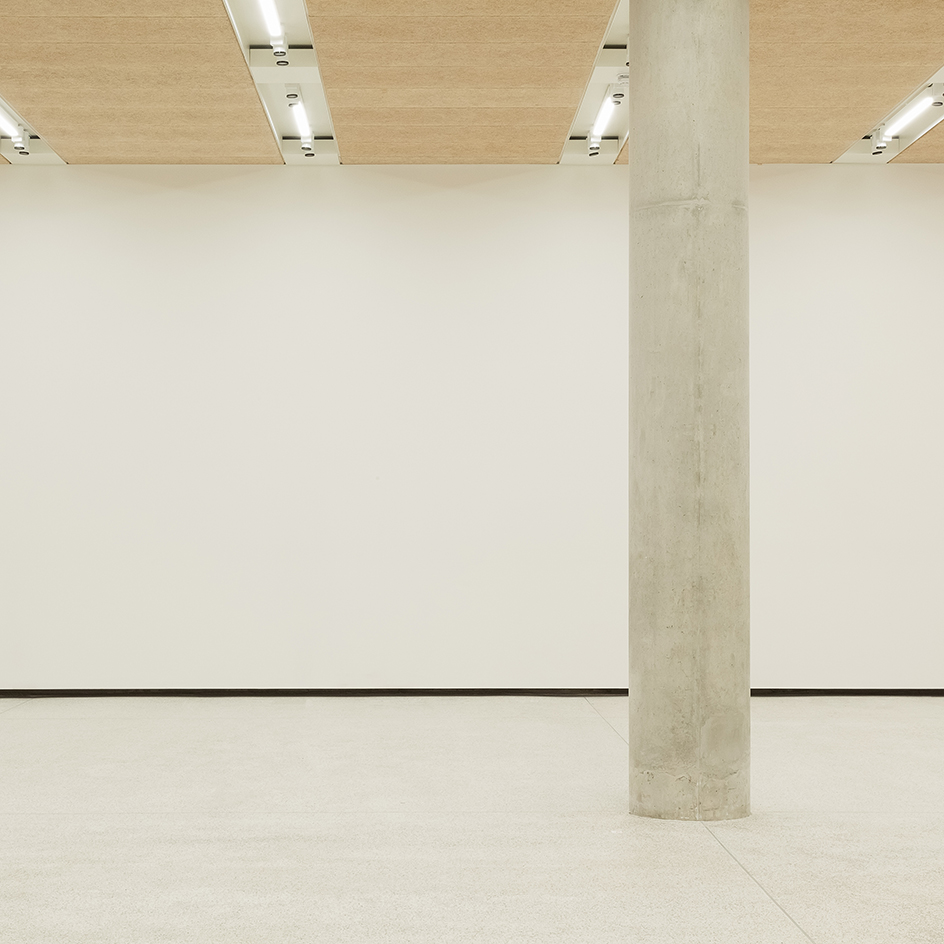
’Some of the structural concrete pieces were exposed when we demolished the interior of the building. I decided not to paint them’
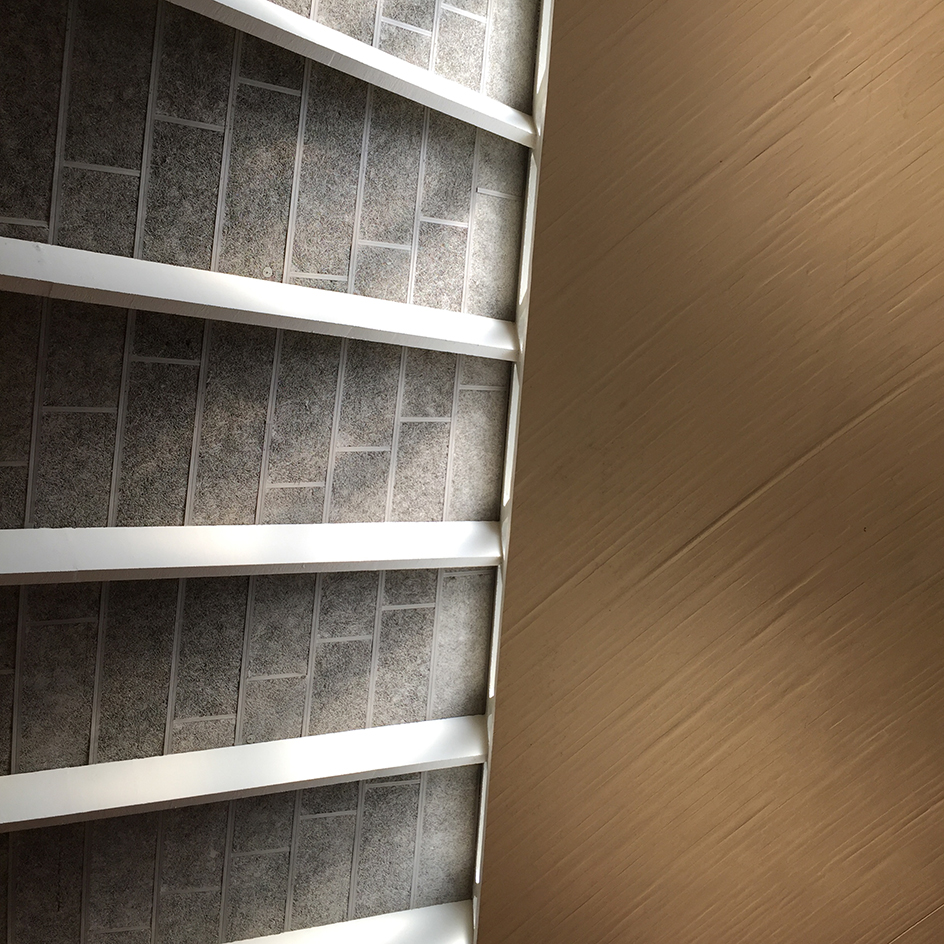
‘The original architects had already painted the concrete roof rafters white’
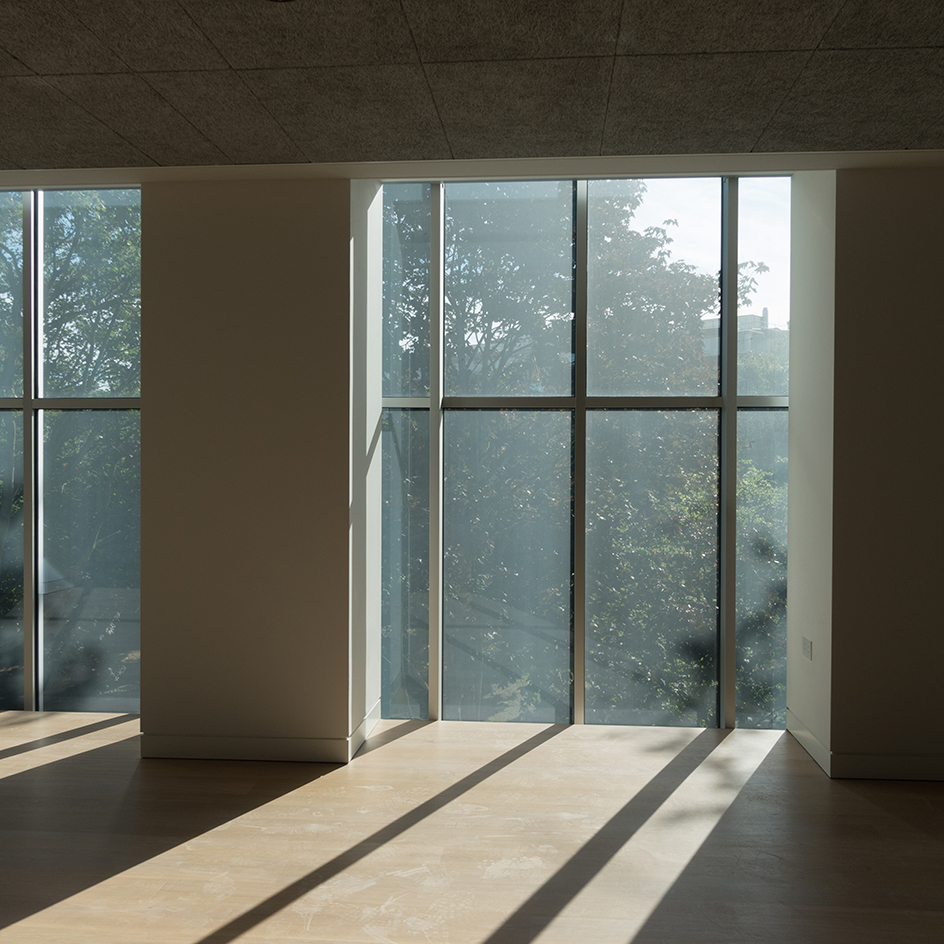
‘This is the Swarovski Foundation Centre for Learning. The windows look out onto Holland Park. We made the glass opaque so we wouldn’t get complaints from the neighbours’
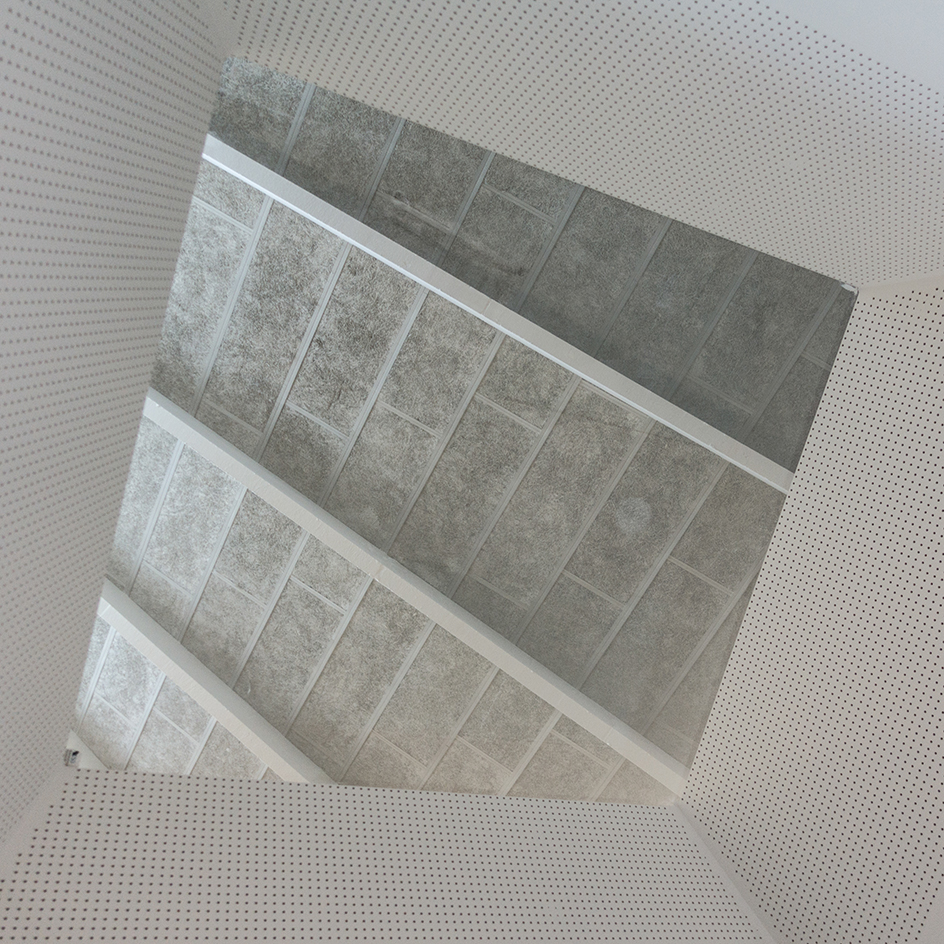
‘The roofing panels are made from a 1960s material called ‘wood wool’, a strong but light and insulating compound of compressed wood shavings and cement. It also has acoustic benefits, and looks quite pretty’
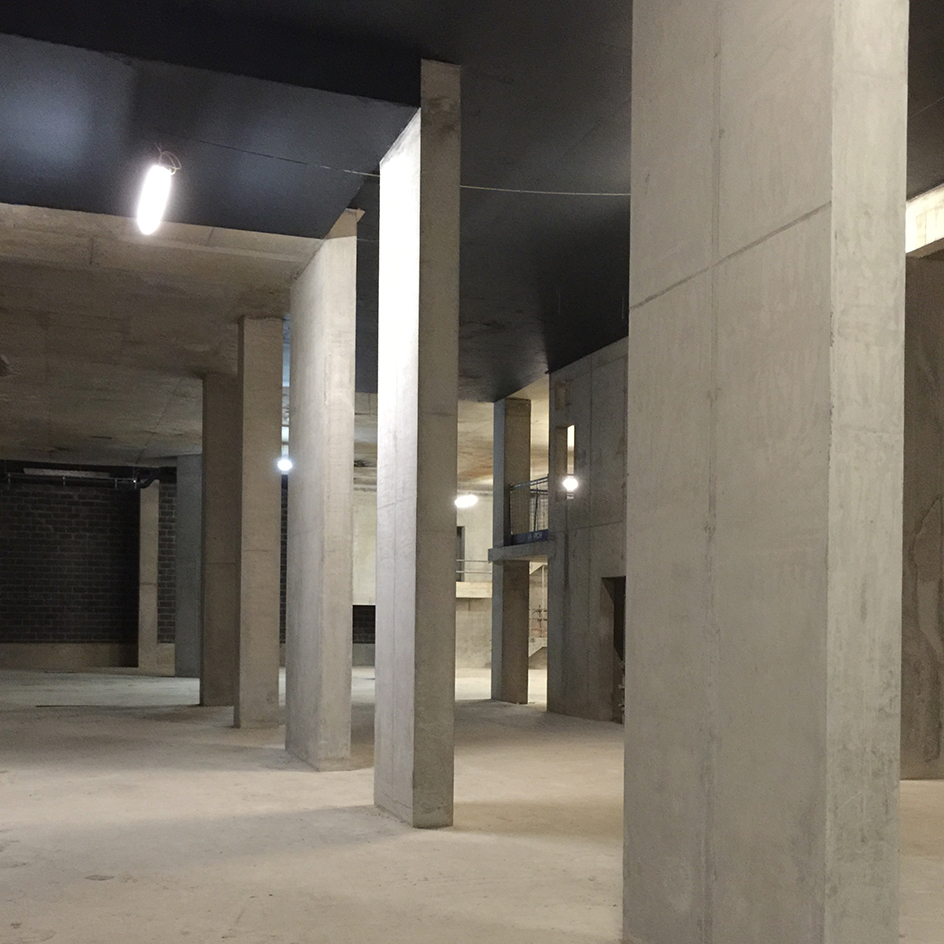
‘Concrete is not a material I work with much. It’s too risky and difficult to control. But these pillars turned out well. I like seeing the shuttering marks’
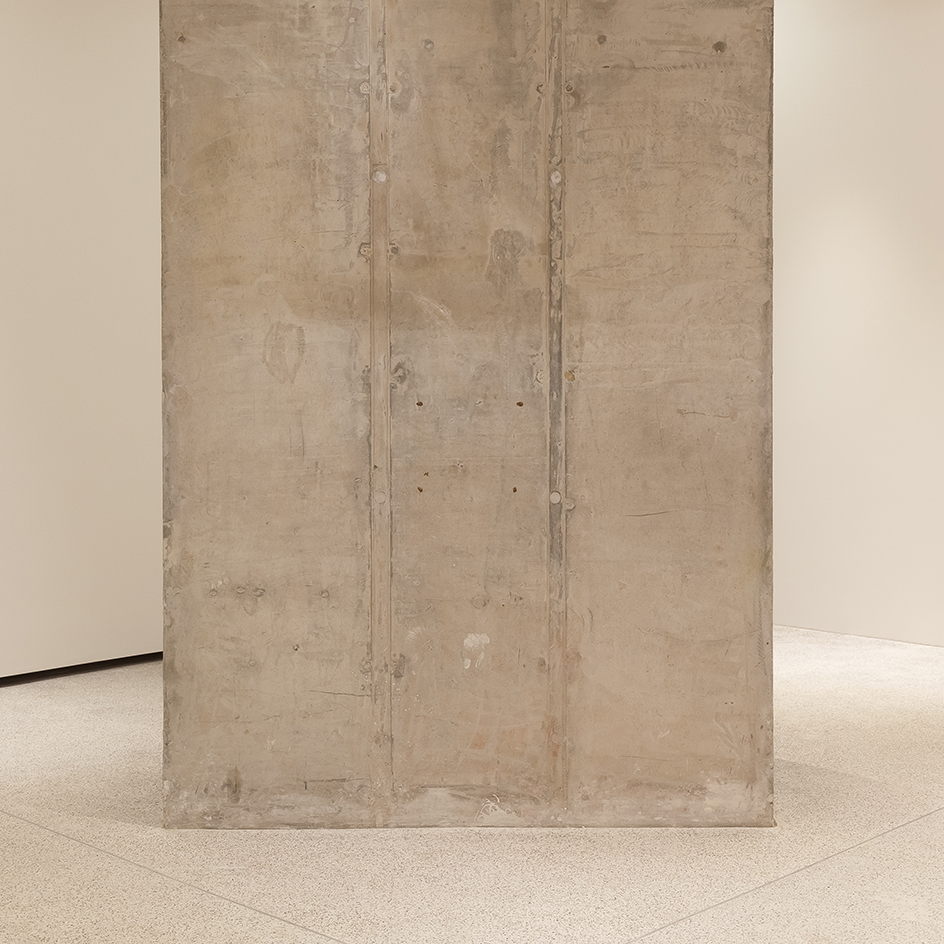
‘Light plays on different surfaces of the building’s interior since we opened up the ground floor and put windows in’
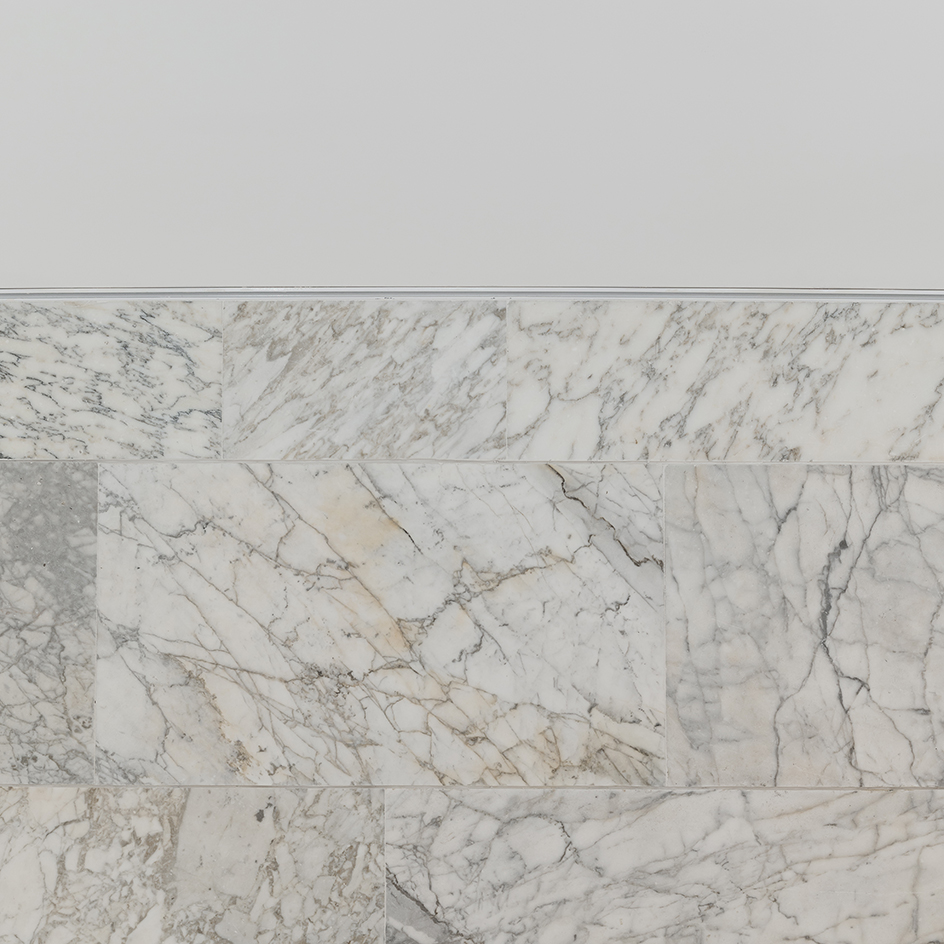
‘The marble flooring on the mezzanine area was salvaged from the old building’
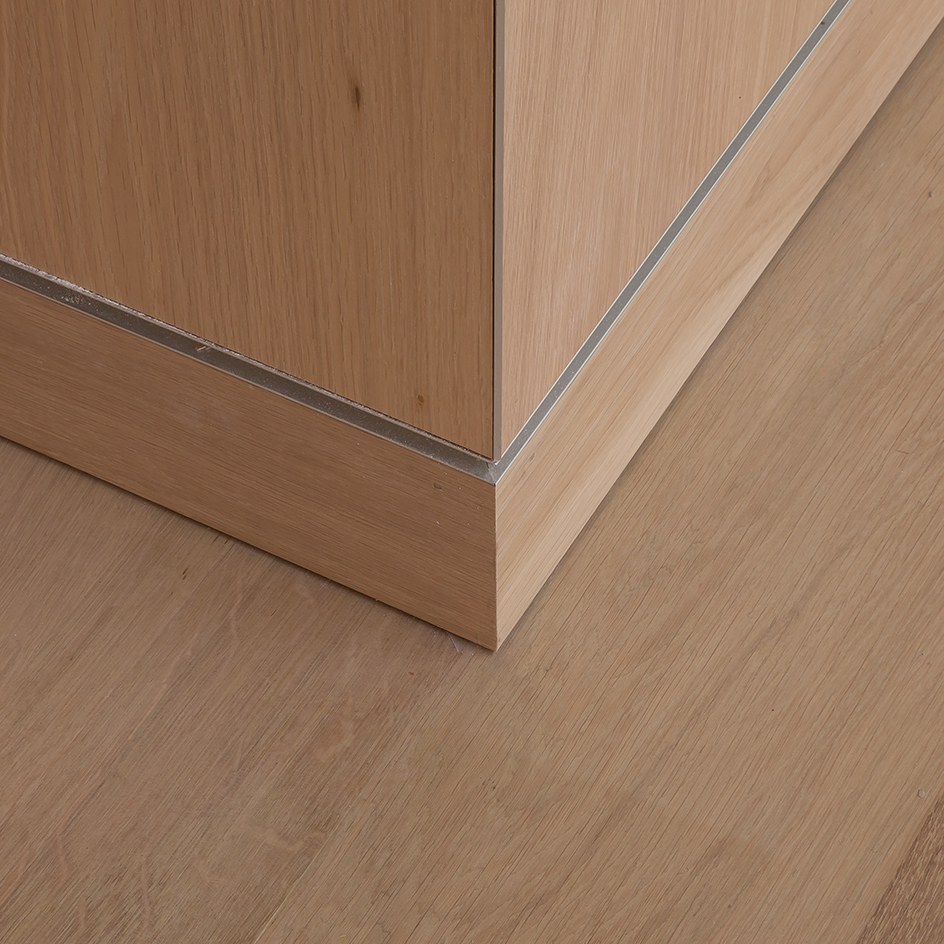
Oak skirting is bonded to the oak wall via an aluminium groove, repeated higher up as a hanging facility for exhibited photographs
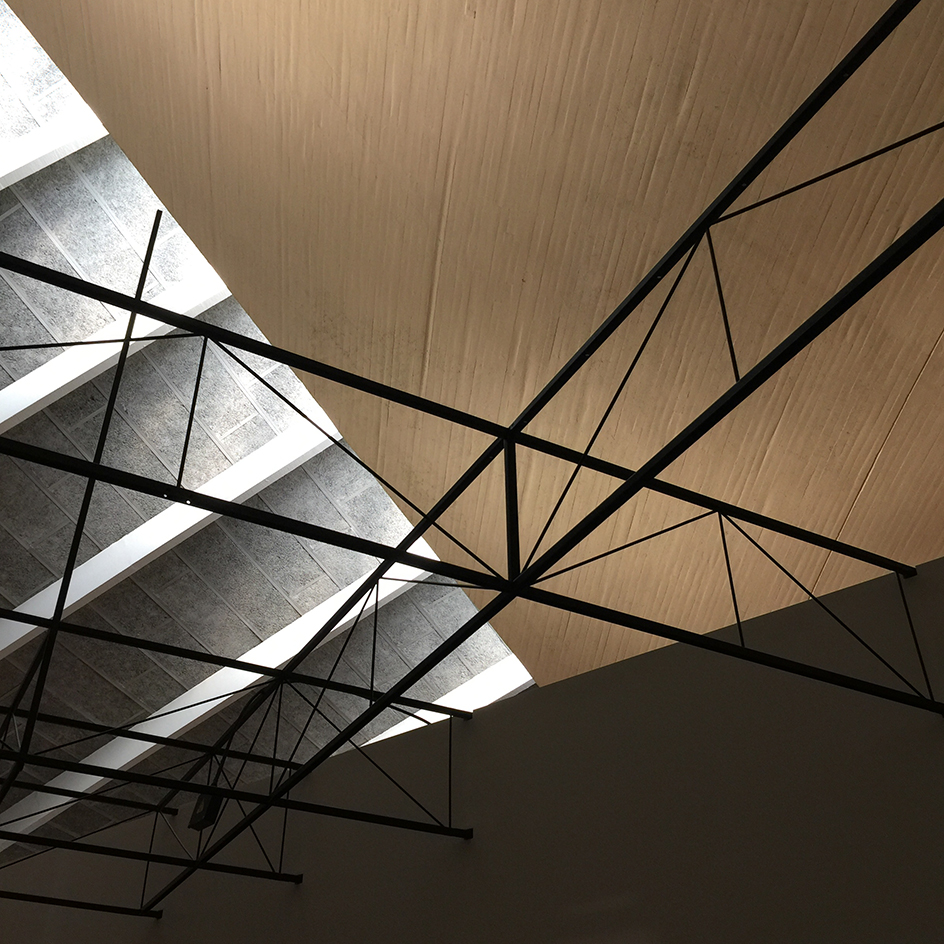
‘The black metal framework was designed by Morag Myerscough’
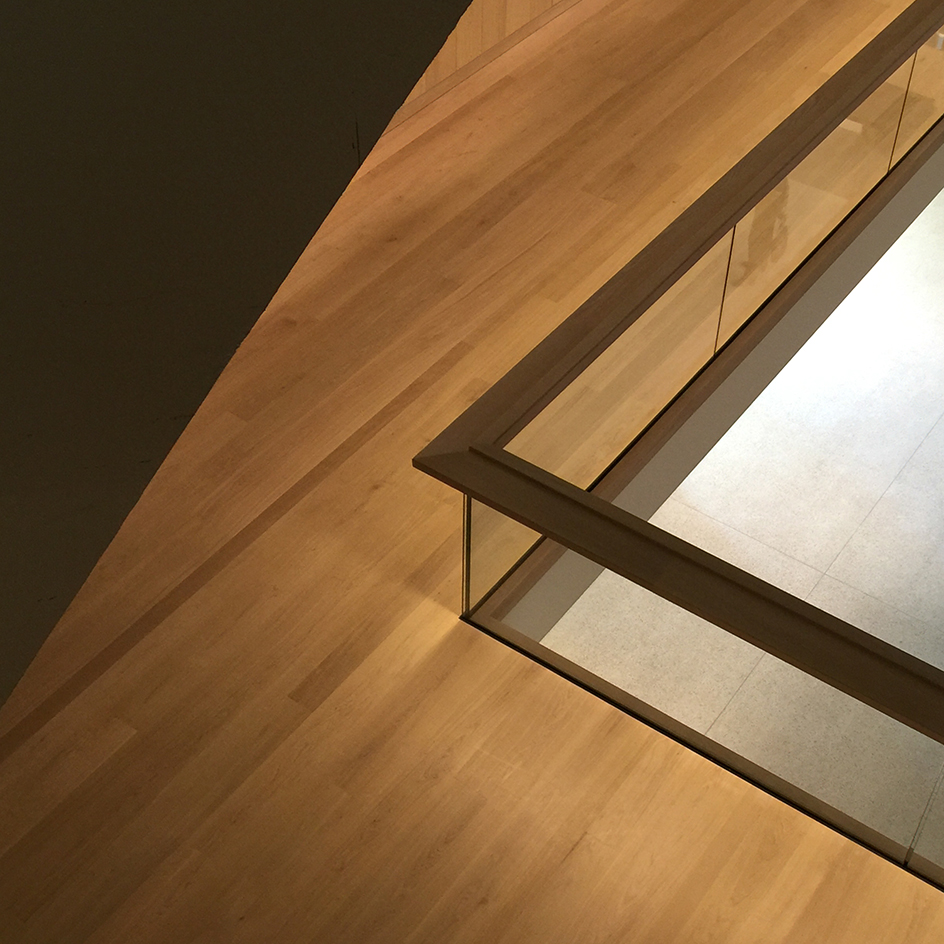
‘We used Dinesen Danish oak for all the flooring. It’s beautiful and wears nicely’
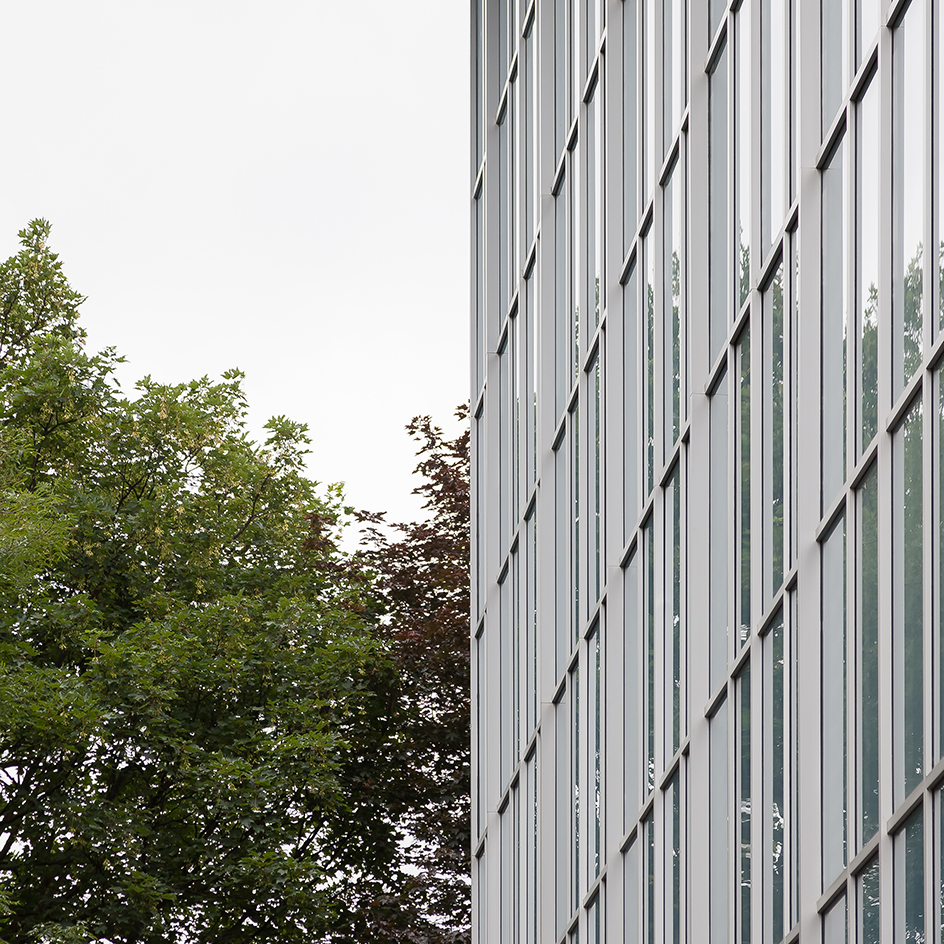
The museum uses a new type of glass that reproduces what went before...
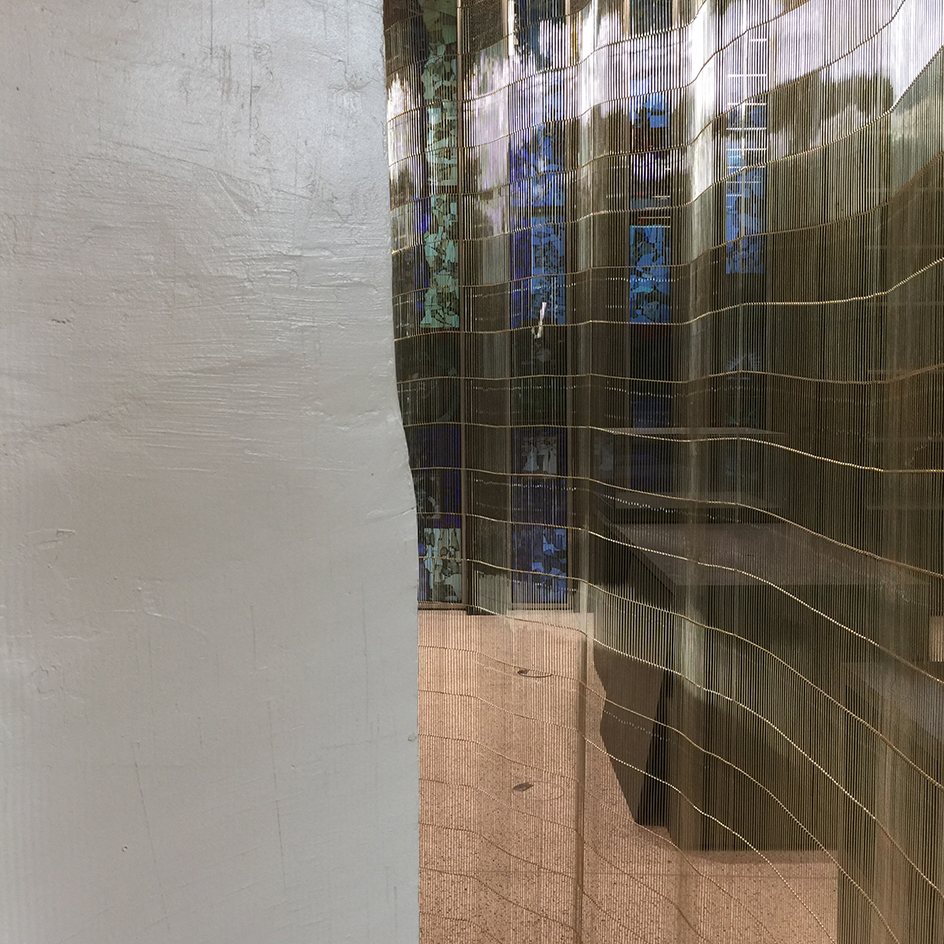
...but gives a 21st-century, double-glazed performance
Receive our daily digest of inspiration, escapism and design stories from around the world direct to your inbox.
Simon Mills is a journalist, writer, editor, author and brand consultant who has worked with magazines, newspapers and contract publishing for more than 25 years. He is the Bespoke editor at Wallpaper* magazine.