Decked out: Hong Kong’s M+ Pavilion launches with inaugural exhibition
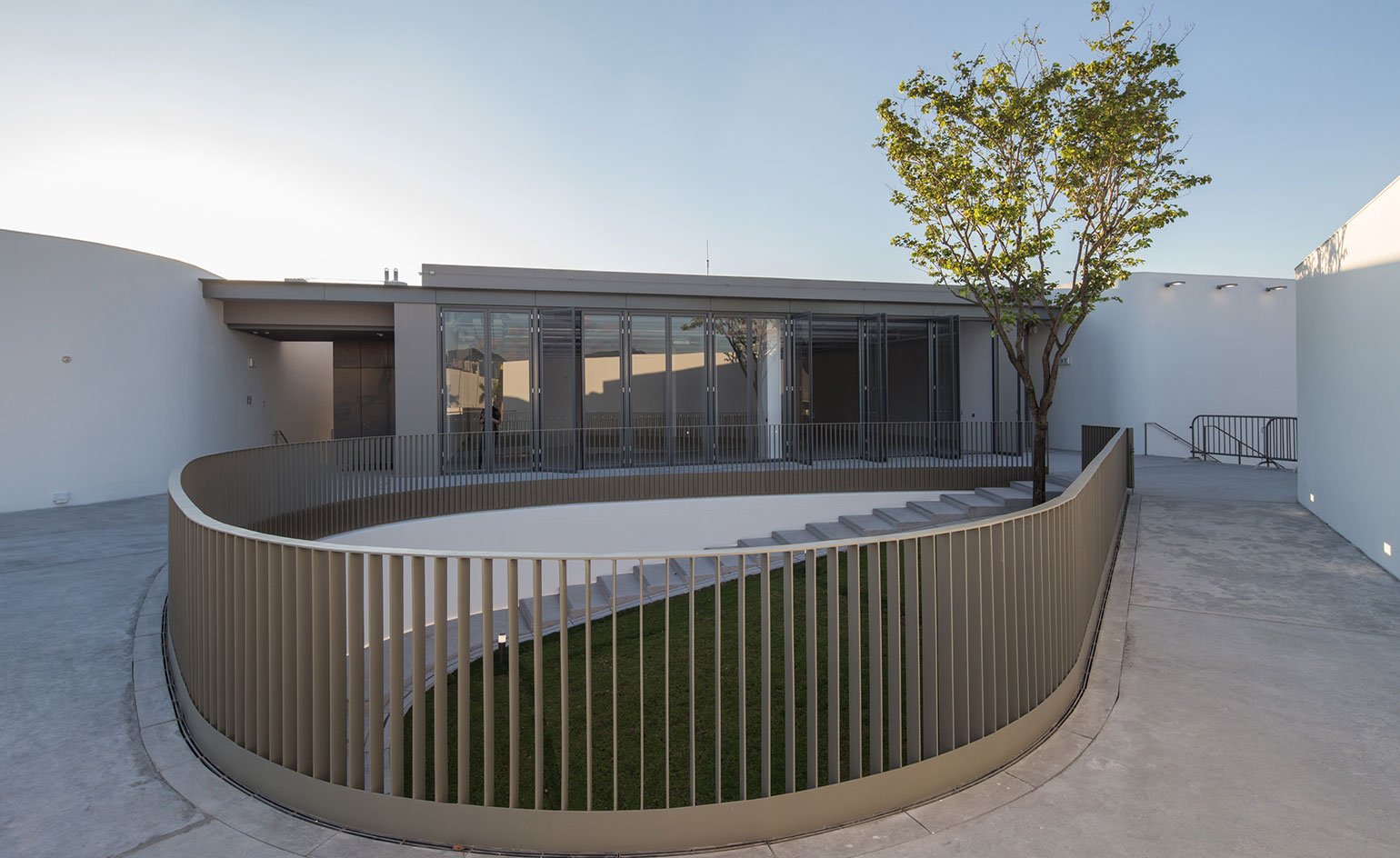
Receive our daily digest of inspiration, escapism and design stories from around the world direct to your inbox.
You are now subscribed
Your newsletter sign-up was successful
Want to add more newsletters?

Daily (Mon-Sun)
Daily Digest
Sign up for global news and reviews, a Wallpaper* take on architecture, design, art & culture, fashion & beauty, travel, tech, watches & jewellery and more.

Monthly, coming soon
The Rundown
A design-minded take on the world of style from Wallpaper* fashion features editor Jack Moss, from global runway shows to insider news and emerging trends.

Monthly, coming soon
The Design File
A closer look at the people and places shaping design, from inspiring interiors to exceptional products, in an expert edit by Wallpaper* global design director Hugo Macdonald.
Although the Herzog & de Meuron-designed M+ visual arts museum is still three years from completion, that hasn’t stopped its curatorial team from delivering a series of innovative exhibitions across the city. This week, however, marks the first permanent venue for the institution, launching alongside its inaugural exhibition; a new solo commission entitled ‘Nothing’ by the Hong Kong-based artist Tsang Kin-wah.
Co-curated by M+ deputy director and chief curator Doryun Chong and the lead curator of learning and interpretation, Stella Fong, the small-scale exhibition is a ‘return’ response to Tang’s immersive video installation at the 56th Venice Biennale in 2015, an exploration of the significance of human life while noting the futility of such efforts.
‘Building a museum of the scale and ambition of M+ isn't something you can pull together overnight, so the M+ Pavilion is an exciting step for us programmatically in terms of trying and testing things out – a foothold on the way to the final destination,’ says M+ design and architecture curator Aric Chen.
The site-specific exhibition makes the most of the new low slung two-storey pavilion designed by a trio of young Hong Kong architects: VPANG Architects Ltd, JET Architecture, and Lisa Cheung. The building spans around 878 sq m, including a 310 sq m main gallery space and a dramatic elevated outdoor deck that frames views over Victoria Harbour. According to VPANG Architects’ managing director Vincent Pang, the platform also creates a sense of floating above the surrounding landscape, a metaphor about distancing oneself from busy city life to appreciate art in a quieter space.
Although a striking futuristic form, the pavilion’s mirrored steel façade ‘elegantly dissolves into its park setting’, says Chen. While inside, a minimalist blend of polished concrete floors and pure white walls offers a flexible backdrop to accommodate a wide range of small-scale exhibitions and performances.
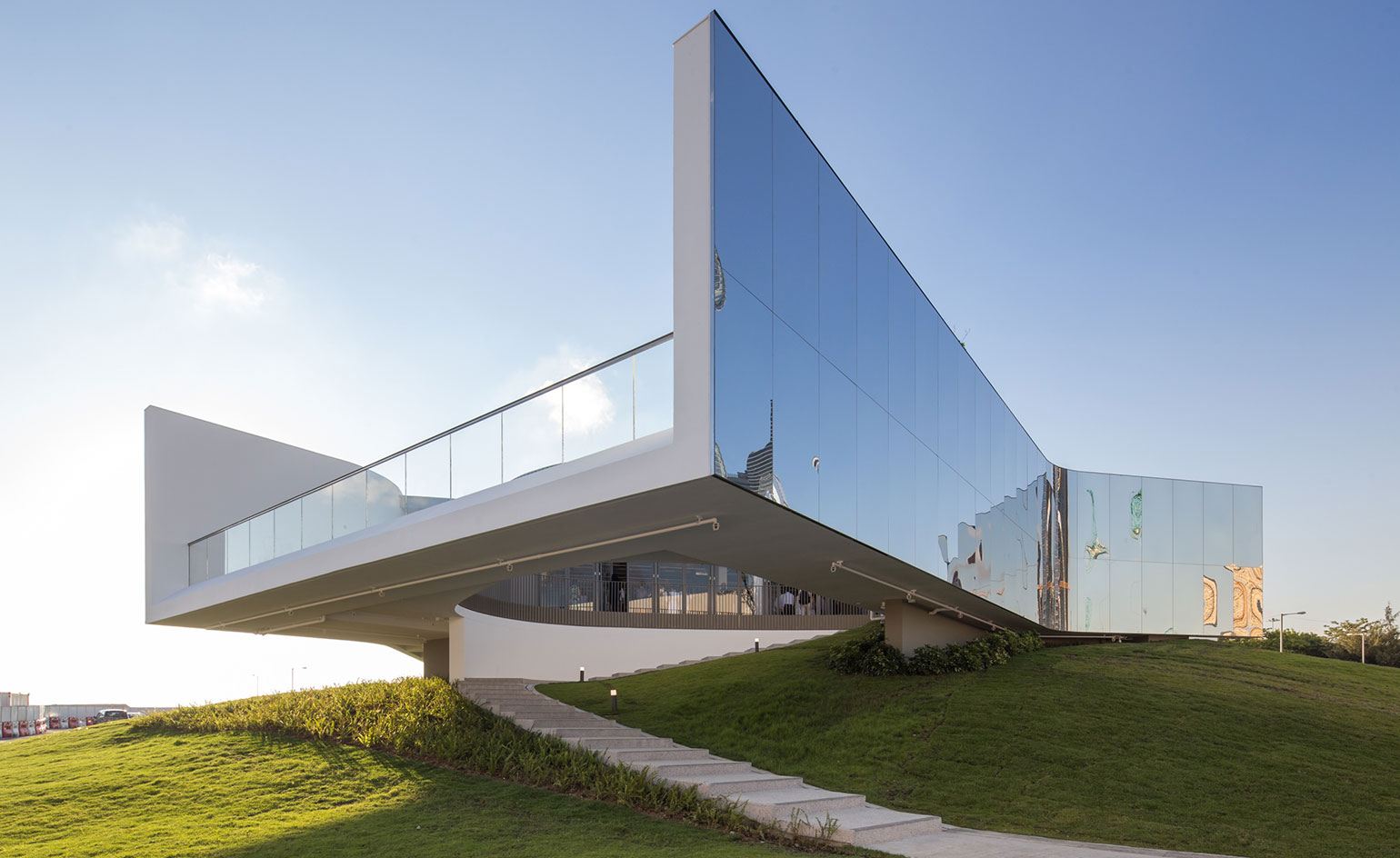
The low slung two-storey pavilion was designed by a trio of young Hong Kong architects: VPANG Architects Ltd, JET Architecture, and Lisa Cheung
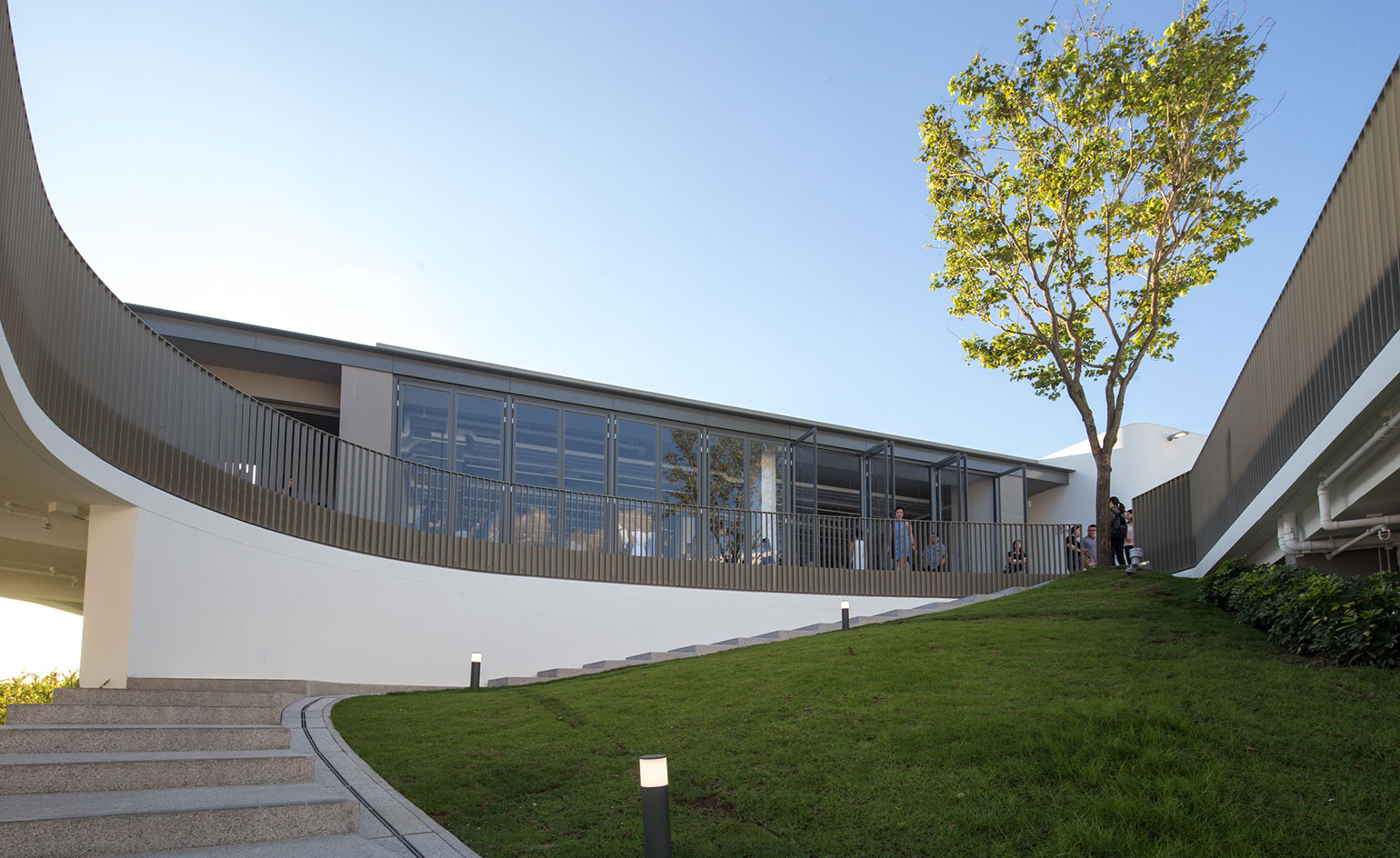
The building spans around 878 sq m, including a 310 sq m main gallery space
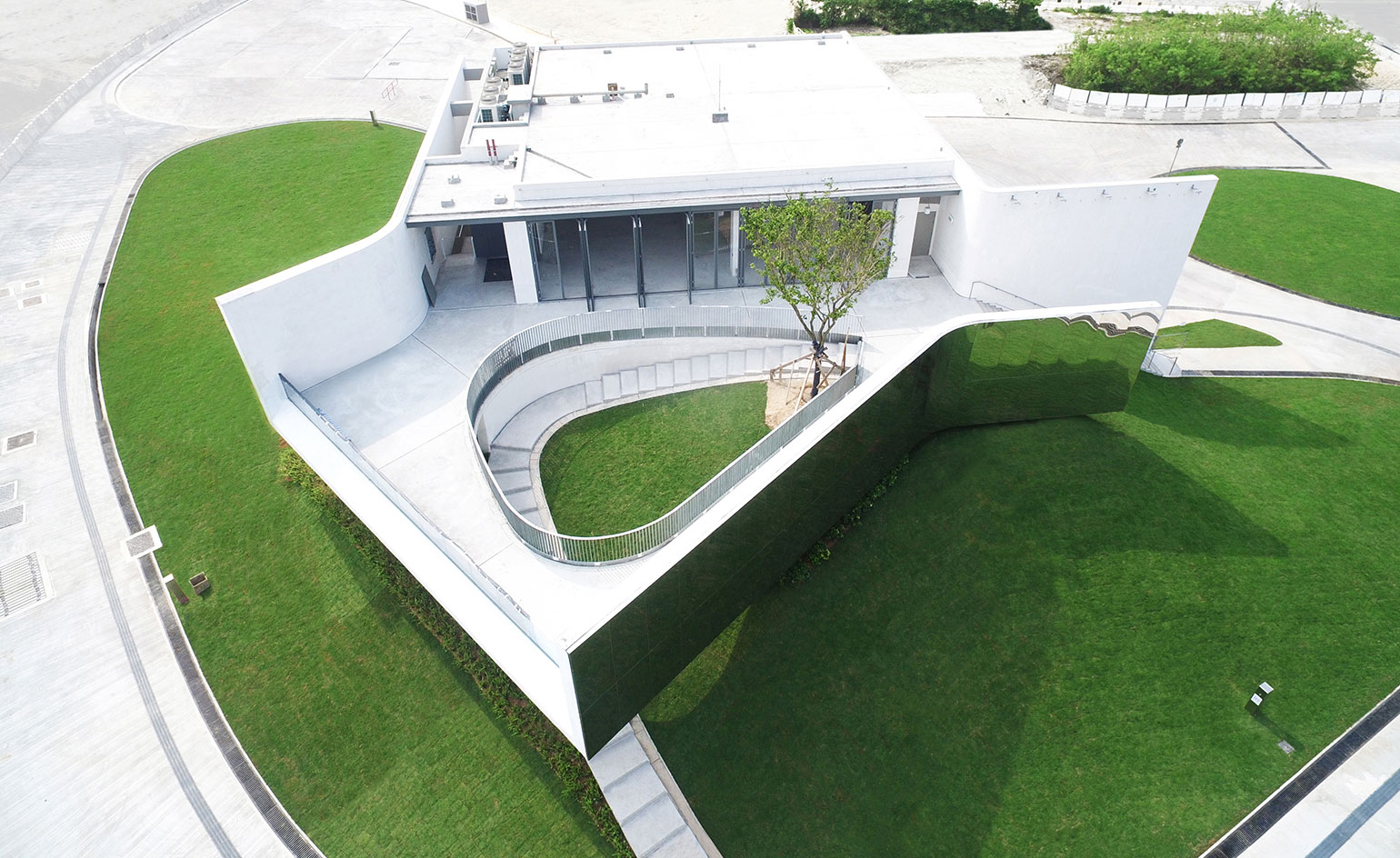
A dramatic elevated outdoor deck frames views over Victoria Harbour
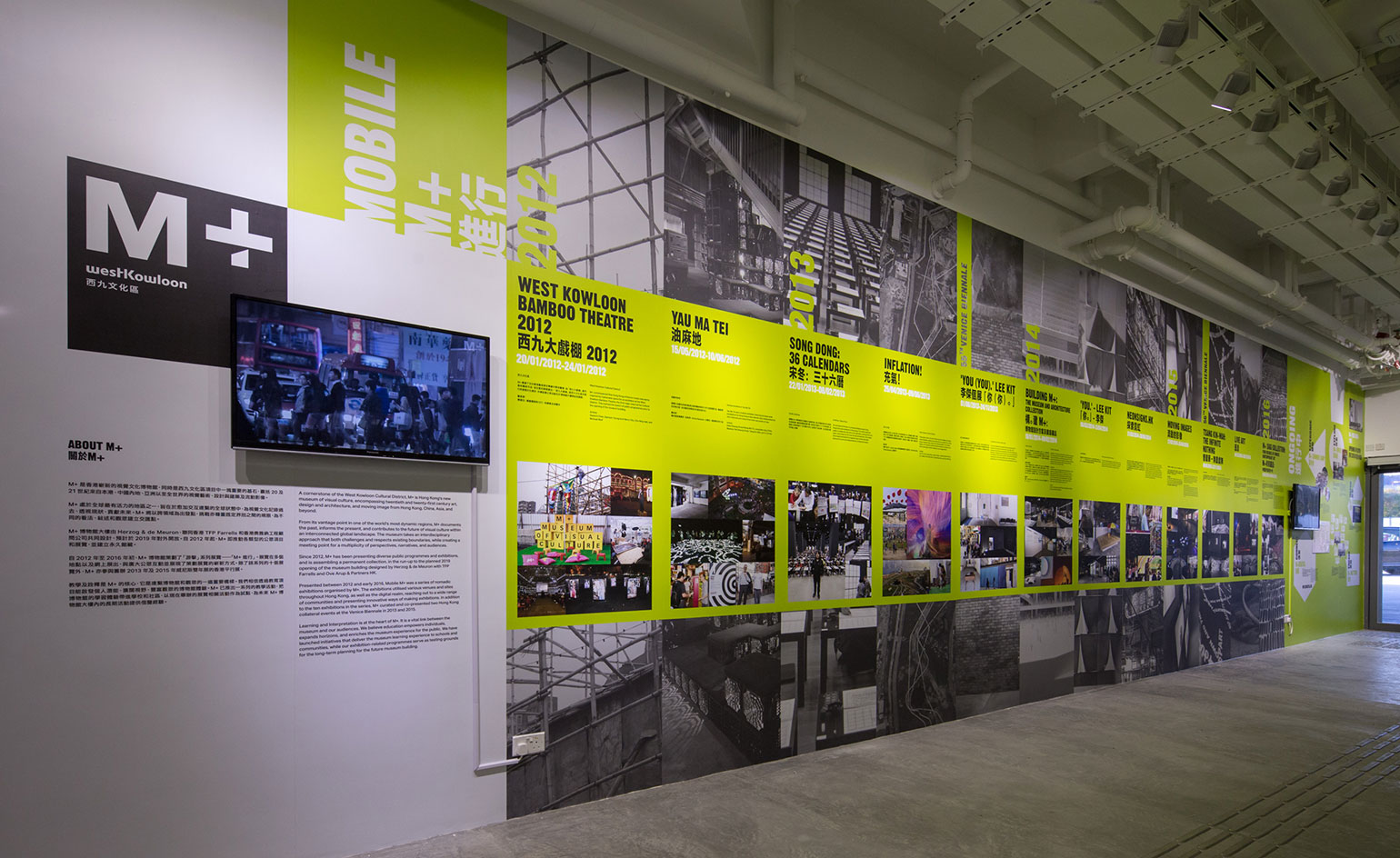
Display panels at the ground floor lobby of M+ Pavilion depicting the evolution of M+ over the past five years
INFORMATION
For more information on the M+ Pavilion visit the website
Receive our daily digest of inspiration, escapism and design stories from around the world direct to your inbox.
Catherine Shaw is a writer, editor and consultant specialising in architecture and design. She has written and contributed to over ten books, including award-winning monographs on art collector and designer Alan Chan, and on architect William Lim's Asian design philosophy. She has also authored books on architect André Fu, on Turkish interior designer Zeynep Fadıllıoğlu, and on Beijing-based OPEN Architecture's most significant cultural projects across China.