Lesson in luxury: Herzog & de Meuron’s design for Ian Schrager’s 160 Leroy
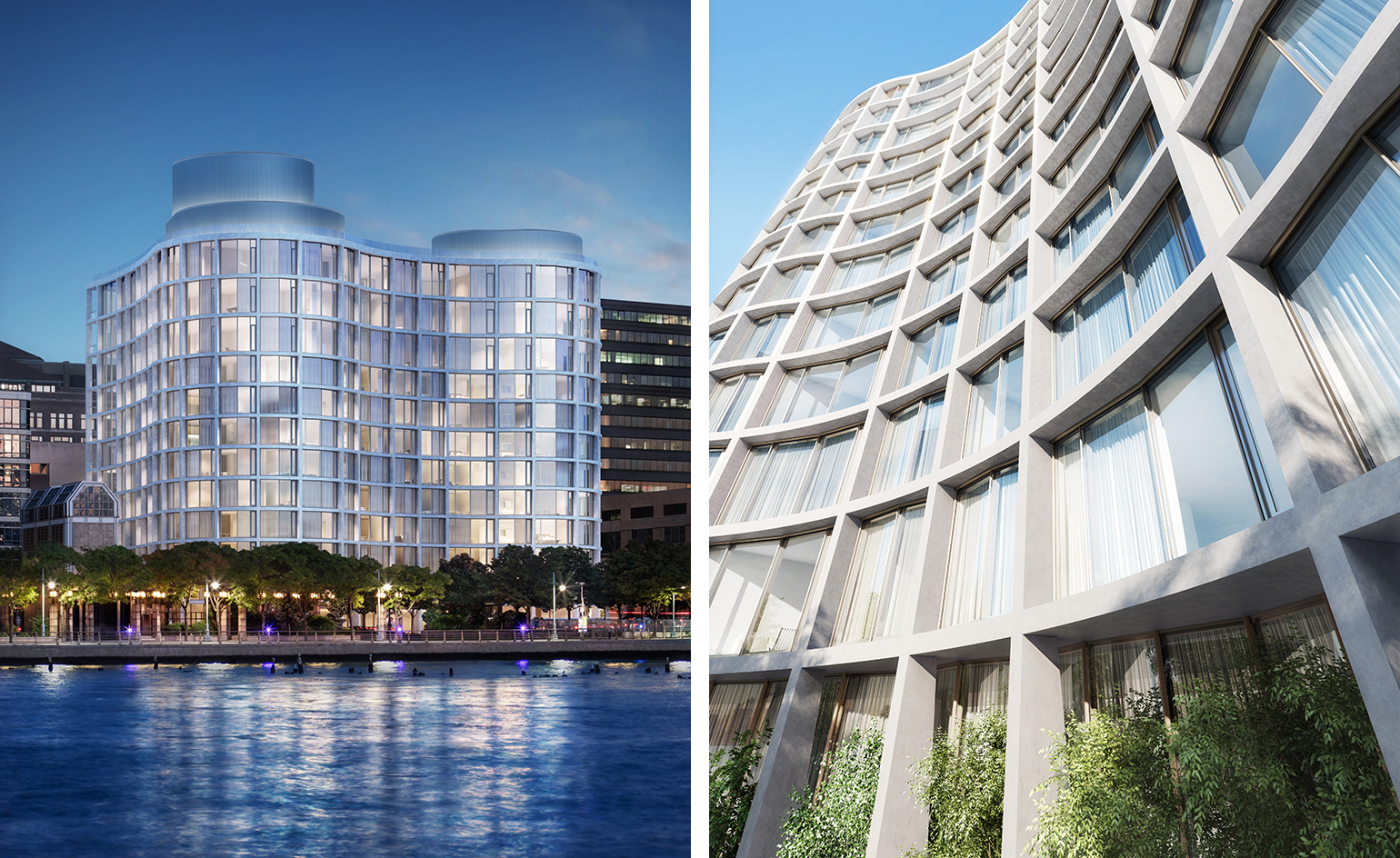
Receive our daily digest of inspiration, escapism and design stories from around the world direct to your inbox.
You are now subscribed
Your newsletter sign-up was successful
Want to add more newsletters?

Daily (Mon-Sun)
Daily Digest
Sign up for global news and reviews, a Wallpaper* take on architecture, design, art & culture, fashion & beauty, travel, tech, watches & jewellery and more.

Monthly, coming soon
The Rundown
A design-minded take on the world of style from Wallpaper* fashion features editor Jack Moss, from global runway shows to insider news and emerging trends.

Monthly, coming soon
The Design File
A closer look at the people and places shaping design, from inspiring interiors to exceptional products, in an expert edit by Wallpaper* global design director Hugo Macdonald.
It appears like there’s no way to foil Ian Schrager’s midas touch. The hotelier/developer's name is hotly associated with a host of grand properties including New York City’s Edition Hotel; an impending outpost for his Public Hotel brand on the Lower East Side's 215 Chrystie Street, which also boasts a residential tower; another hotel project in Brooklyn; and rumours of much more. He sure knows how to keep busy.
This week, the property mogul officially unveiled 160 Leroy Street – a curvaceous, organically formed residential development designed by Herzog & de Meuron, which will bring a gleam to Manhattan’s West Village. Featuring custom furniture offerings by the French designer Christian Liaigre and custom lighting by the British designer Arnold Chan, the elegant building is an icon in the making.
Situated along the Hudson River, the property is allegedly one of the last chances for buyers to own a waterfront home in Manhattan. Thanks to its unique form, each of the building’s 49 individually treated residences, ranging from two to five bedrooms, possess incredible panoramic views. Each apartment's 11 or 13 ft ceilings afford a spacious quality, which is in turned amplified by the faceted floor-to-ceiling windows that wrap the entire exterior.
‘The only thing that mattered to me was to turn a residential apartment into a real home,’ says Schrager. ‘I sought to capture the details of life in the details of the architecture.’
To this, an abundance of wall space offers art collectors the chance to actually hang their acquisitions. The apartments also feature an array of different facilities; some have two kitchens, including a larder housing Miele appliances that can be closed off when entertaining, while others still have private outdoor terraces and wood burning fireplaces to complete the feeling of living in a free-standing home.
Outside of the apartments, Herzog & de Meuron’s design is just as captivating. A beautifully landscaped drive-in courtyard sets a quiet rhythm to the building, which continues through the lobby’s vitrine-like glass walls and up its fluted mahogany panels. Next to the lobby, a 70 ft pool and whirlpool spa, and fitness center equipped with a yoga studio, sauna, steam and private massage room, offer just the right amount of amenities that city dwellers could ask for.
‘We chose amenities that enhanced living. We didn't want to overdo it and offer amenities that were not useful. We especially did not want to get roped into the amenity arms race going on today,’ Schrager says.
It’s certainly a triple hat trick for the Schrager/Herzog & de Meuron partnership; Herzog & de Meuron not only collaborated on Schrager’s 40 Bond property, but designed his 215 Chrystie Street building as well.
Although the building is generally understated, there’s no hiding the extravagance of 160 Leroy’s full-floor penthouse. Measuring in at 12,000 interior sq ft and 7,500 exterior sq ft, the six-bedroom space comes with its own private rooftop pool and is accessible by private elevator. The apartments start at a cool $2.5 million, but the existential tag? Priceless.
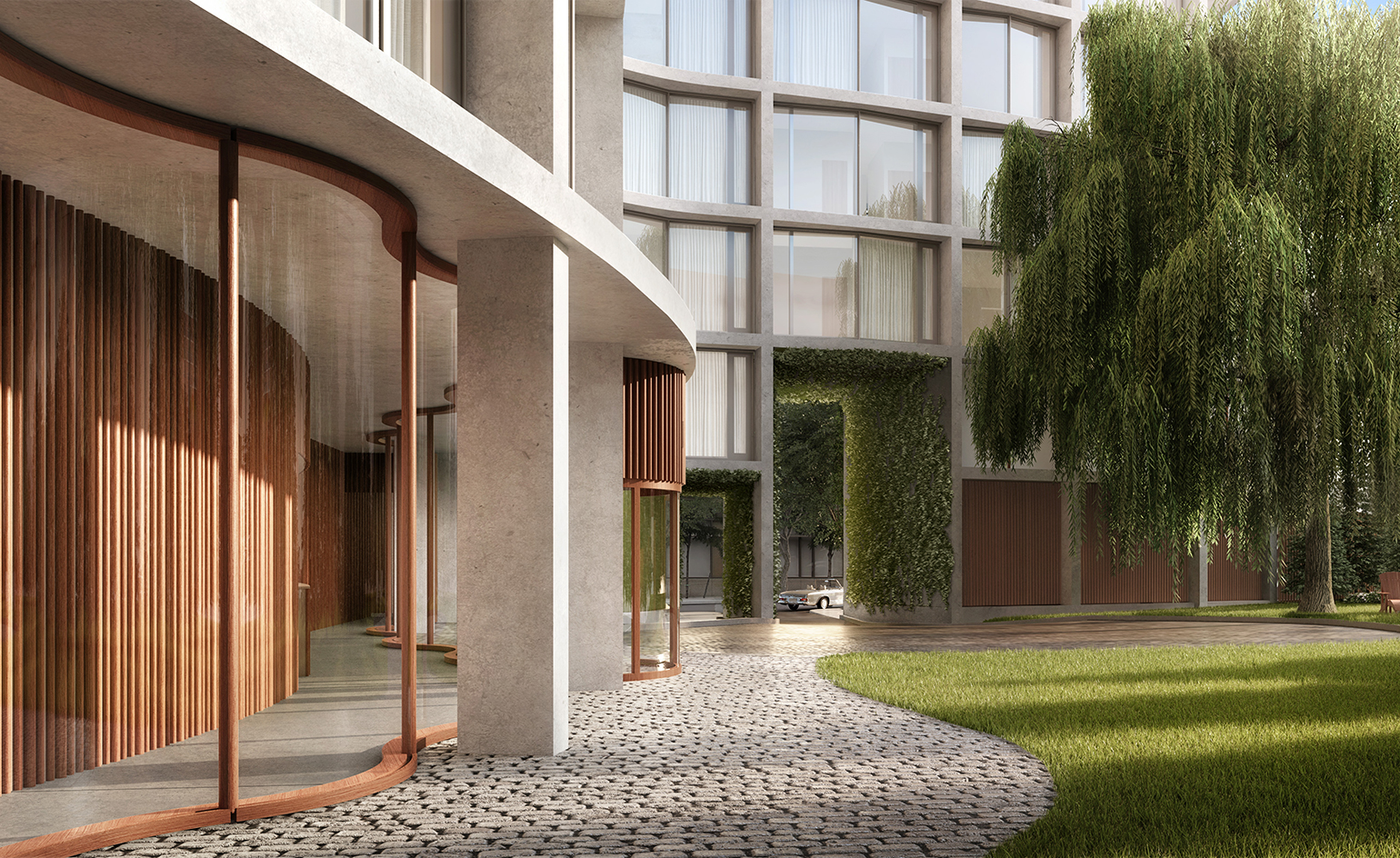
A beautifully landscaped drive-in courtyard sets a quiet rhythm for the building
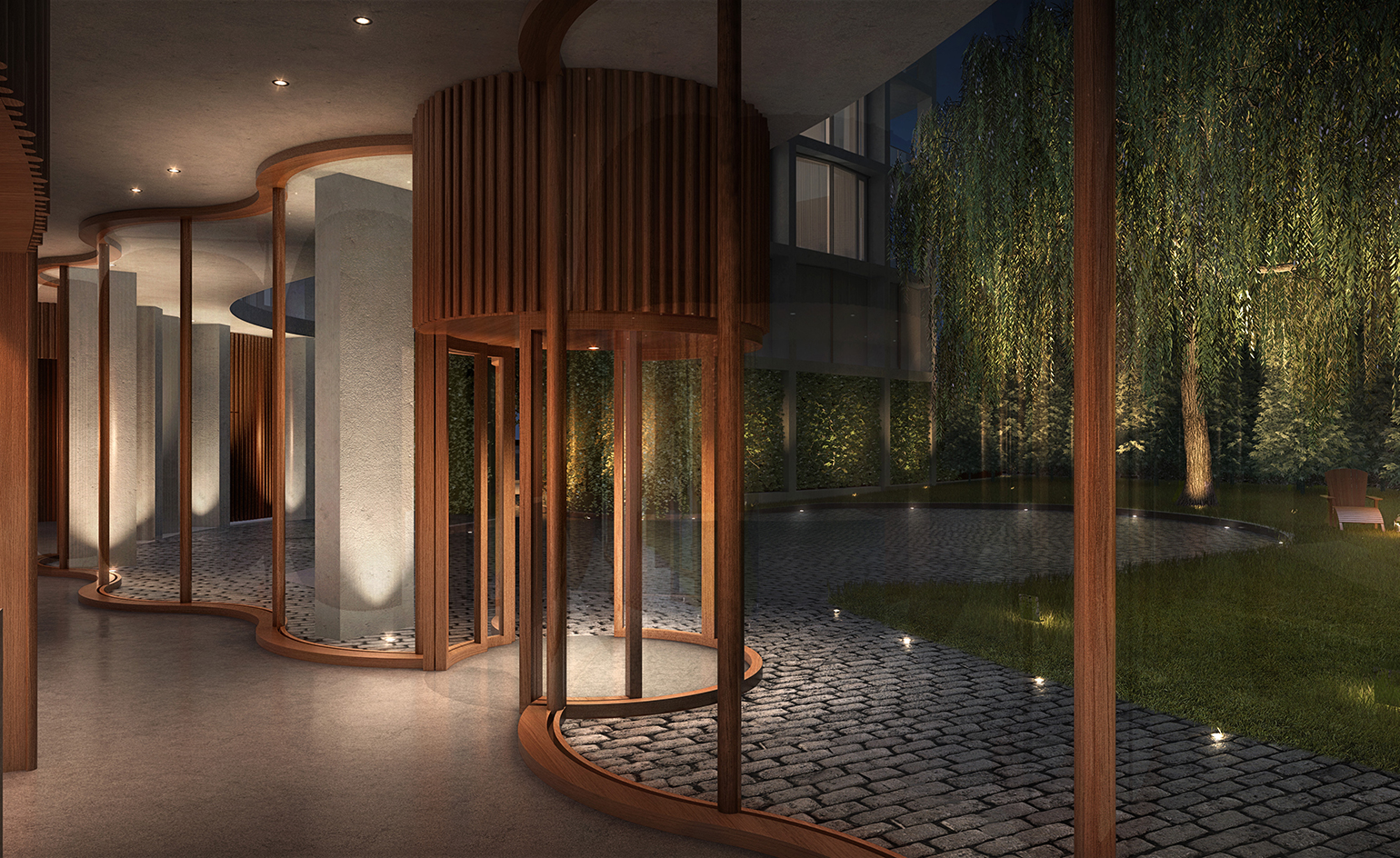
The lobby is elegantly lined with vitrine-like glass walls and fluted mahogany panels
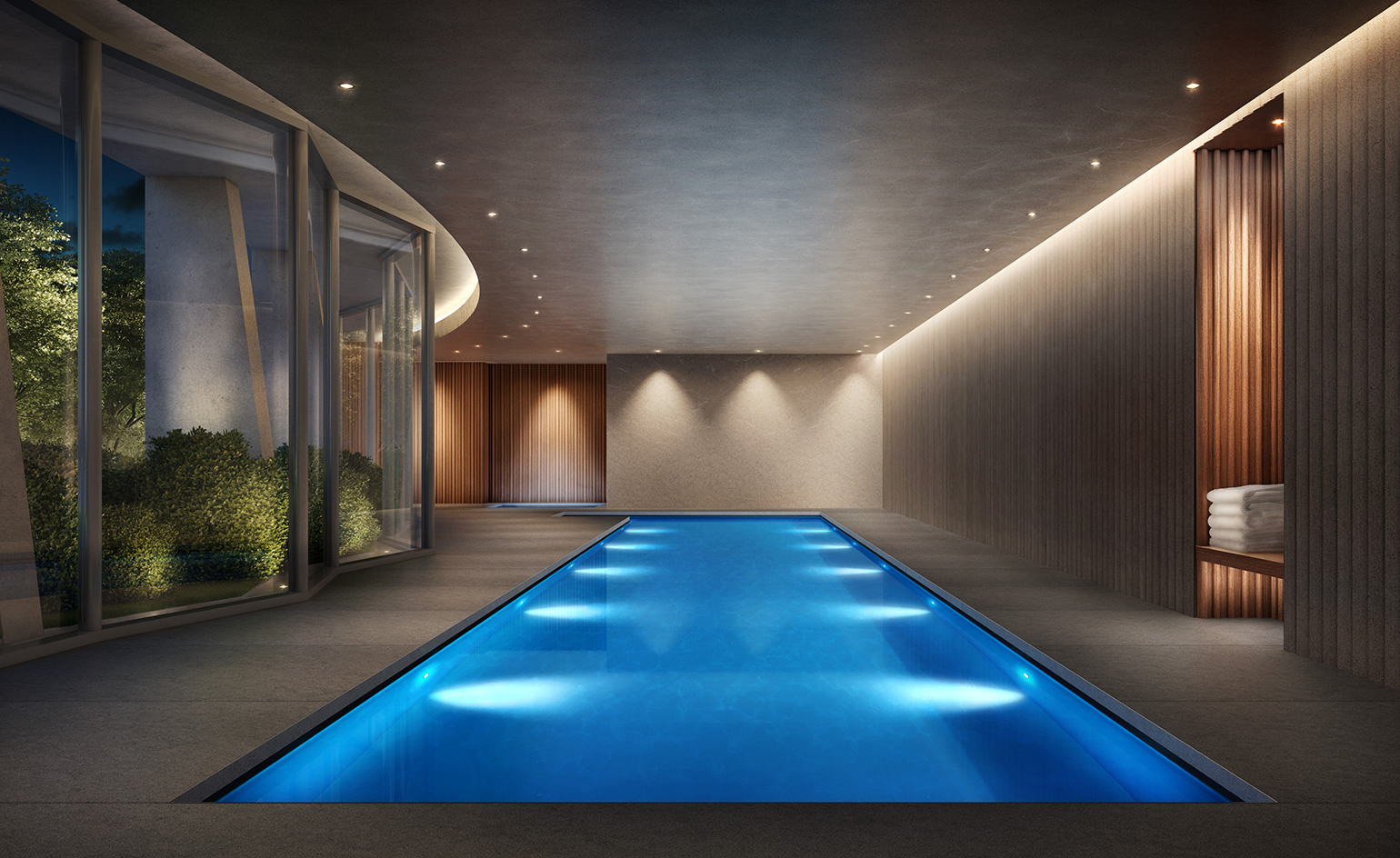
Next to the lobby, a 70 ft pool and whirlpool spa, and fitness center equipped with a yoga studio, sauna, steam and private massage room, offer just the right amount of amenities that city dwellers could ask for
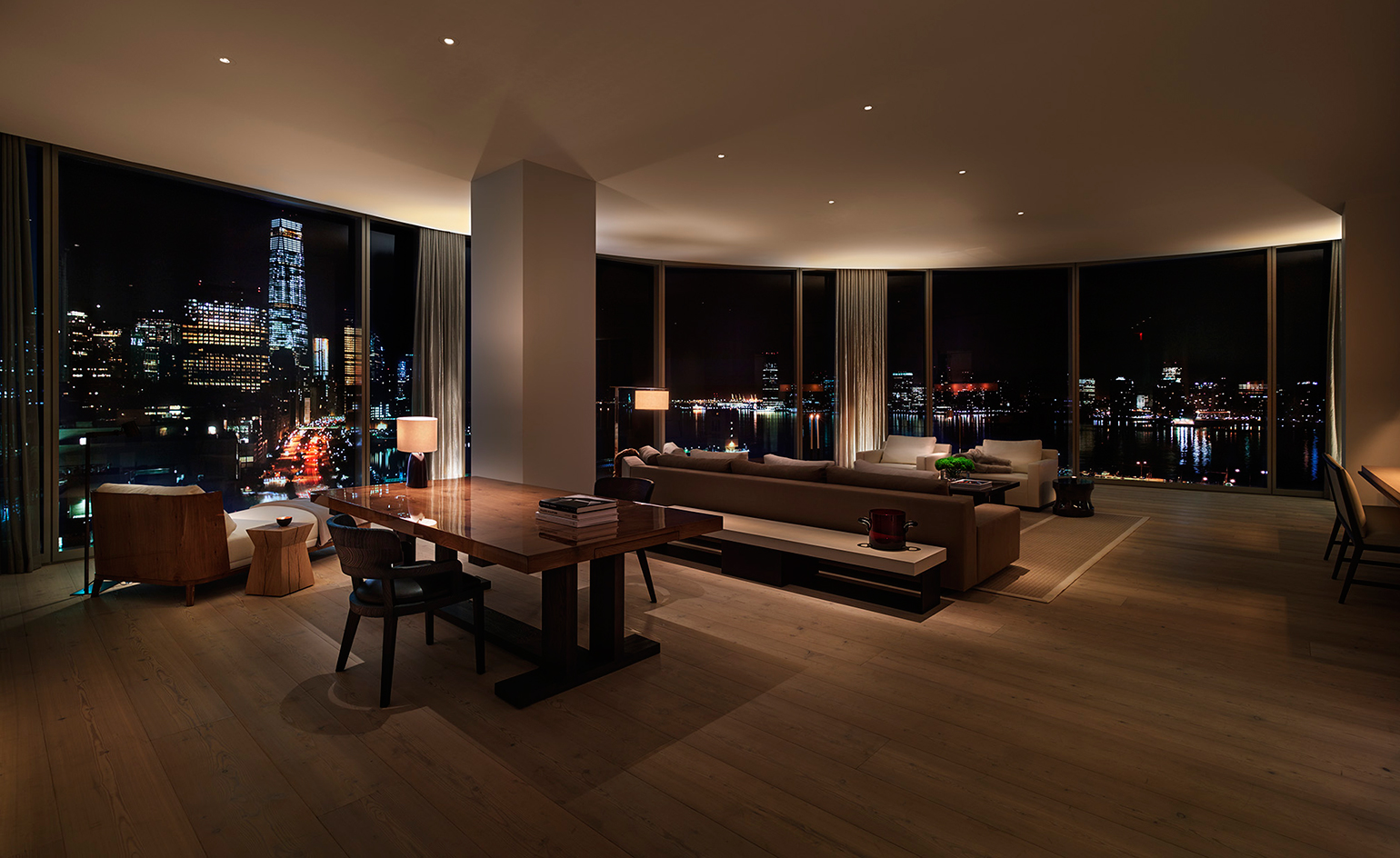
A view of 160 Leroy’s Design & Sales Gallery, which represents the interior of a 10th floor apartment
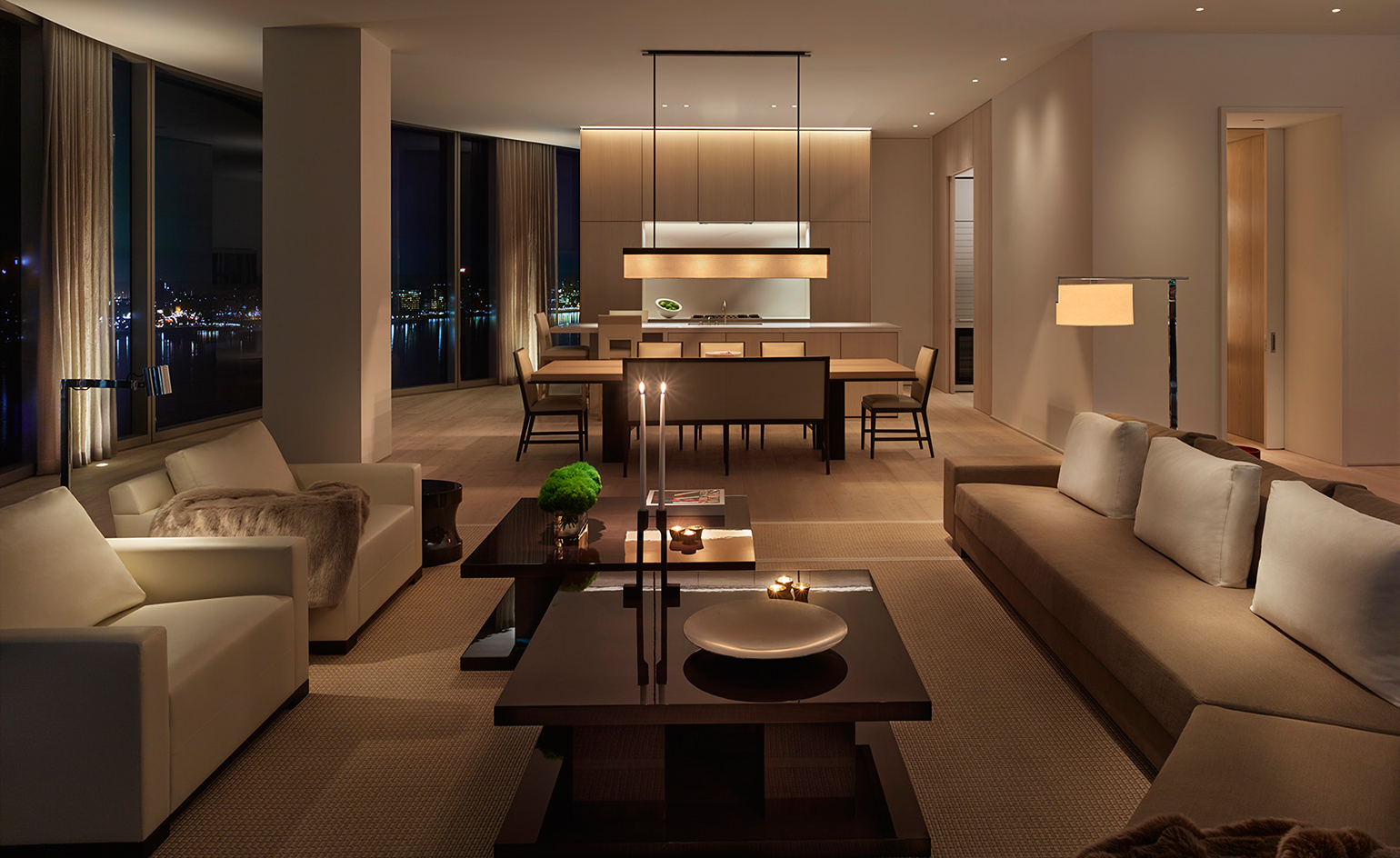
A view of the kitchen and living room in the Design & Sales Gallery, which features custom furniture offerings by the French designer Christian Liaigre and custom lighting by the British designer Arnold Chan
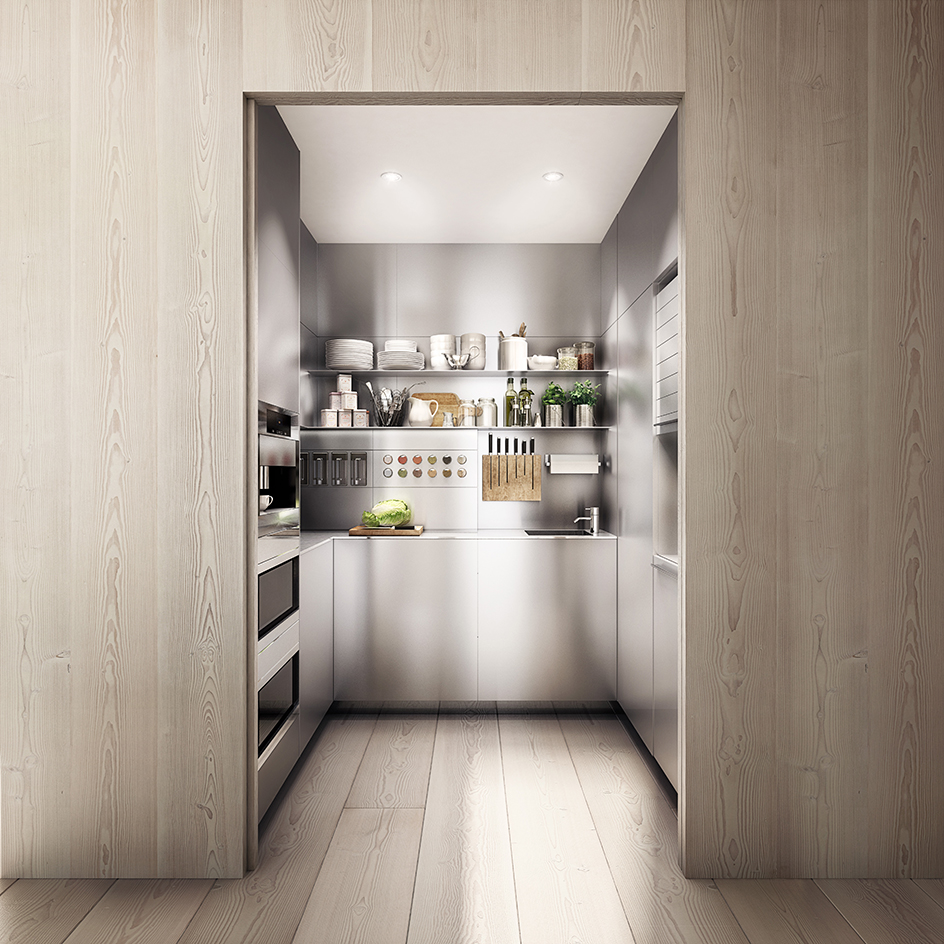
Each of the 49 apartments are individually treated. Some come equipped with a larder housing Miele appliances that can be closed off when entertaining

An impression of 160 Leroy bathroom
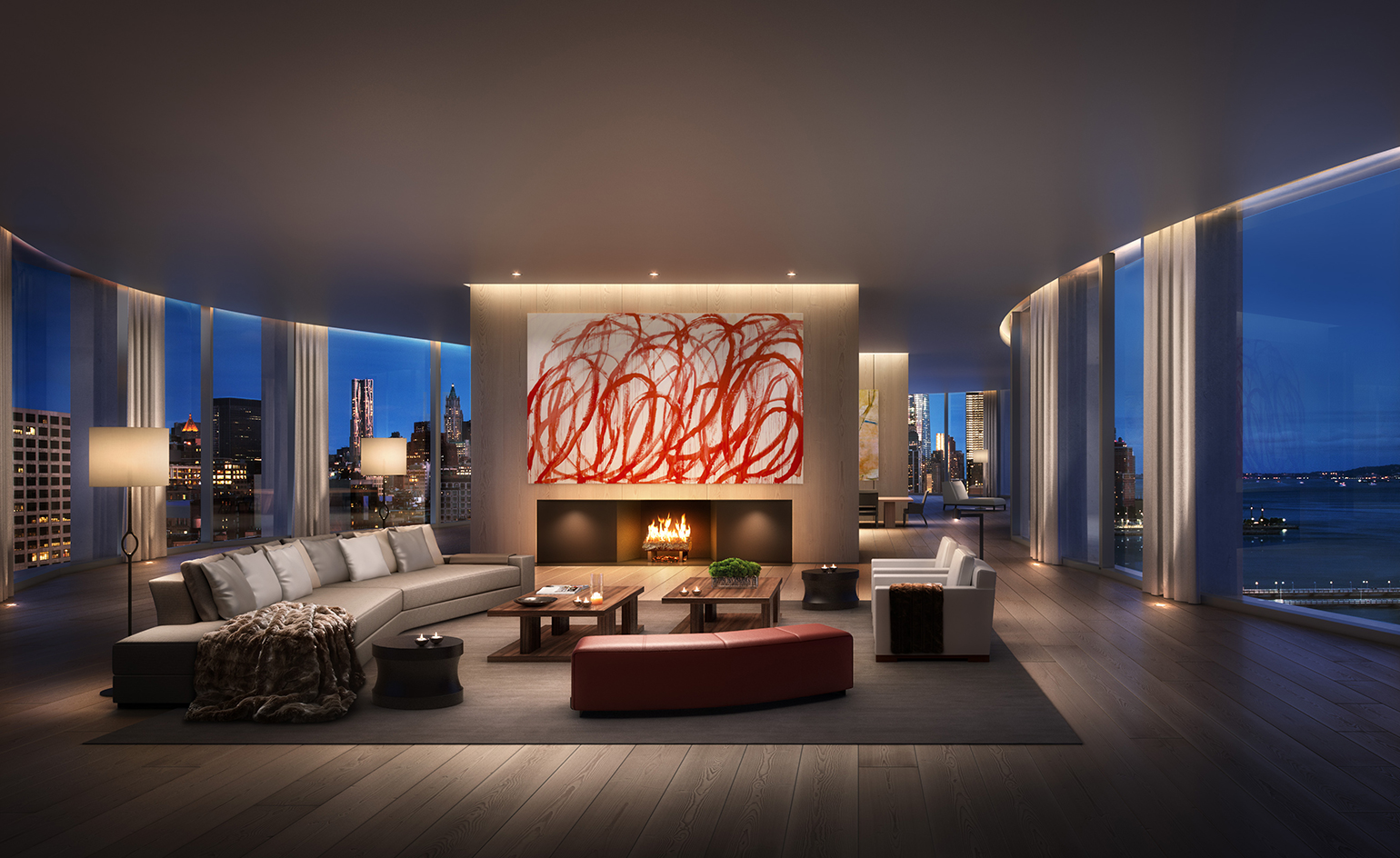
Although understated in general, there’s no hiding the extravagance of 160 Leroy’s full-floor penthouse, which measures in at 12,000 interior sq ft and 7,500 exterior sq ft
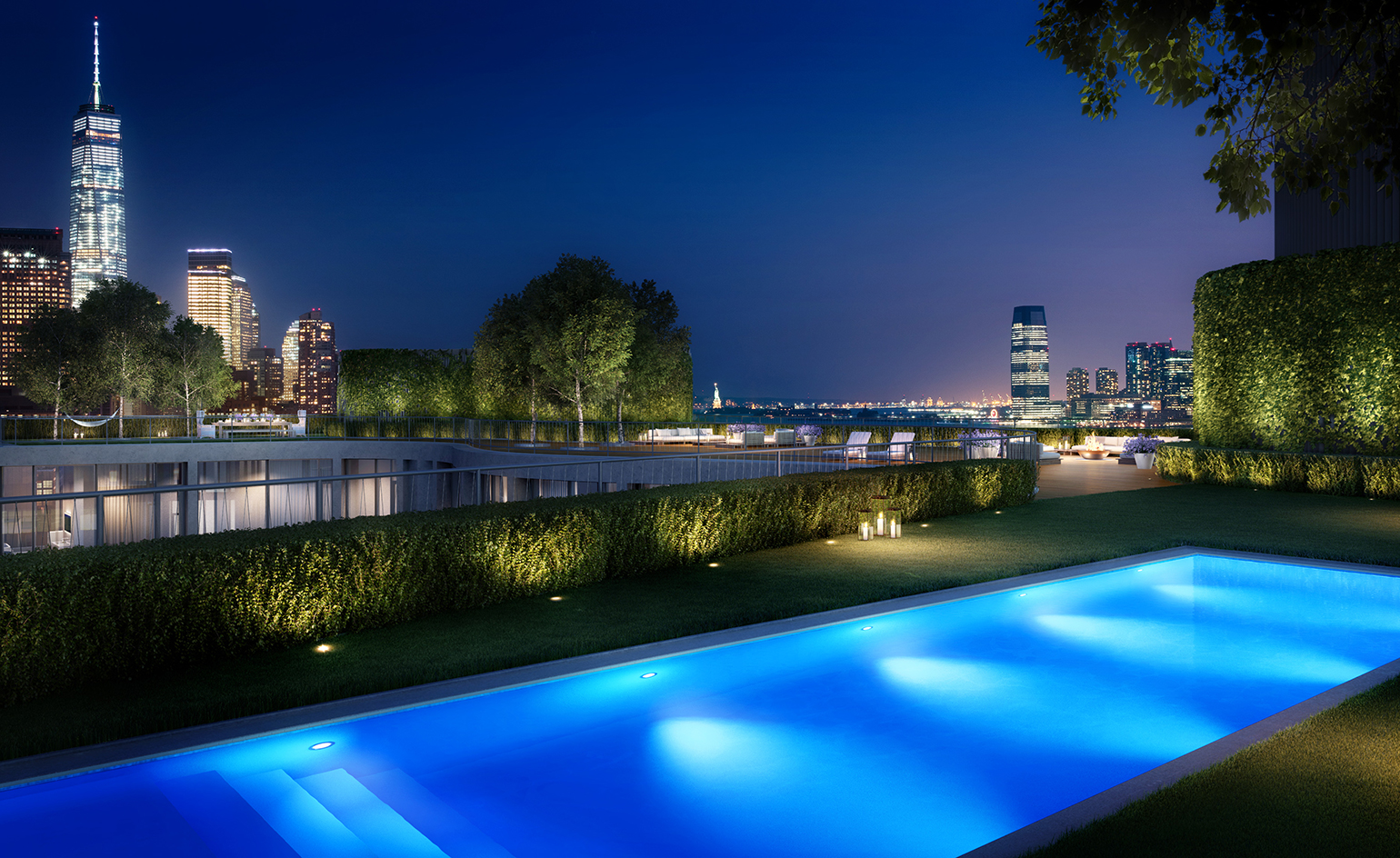
The six-bedroom space comes with its own private rooftop pool and is accessible by private elevator
INFORMATION
Prices range from $2.5 million for one-bedroom apartments to over $25 million for a five-bedroom. Public sales are now available. For more information, visit the 160 Leroy Street website
ADDRESS
160 Leroy Sales & Design Gallery
435 Hudson Street at Leroy Street
New York, NY 10014
Receive our daily digest of inspiration, escapism and design stories from around the world direct to your inbox.
Pei-Ru Keh is a former US Editor at Wallpaper*. Born and raised in Singapore, she has been a New Yorker since 2013. Pei-Ru held various titles at Wallpaper* between 2007 and 2023. She reports on design, tech, art, architecture, fashion, beauty and lifestyle happenings in the United States, both in print and digitally. Pei-Ru took a key role in championing diversity and representation within Wallpaper's content pillars, actively seeking out stories that reflect a wide range of perspectives. She lives in Brooklyn with her husband and two children, and is currently learning how to drive.