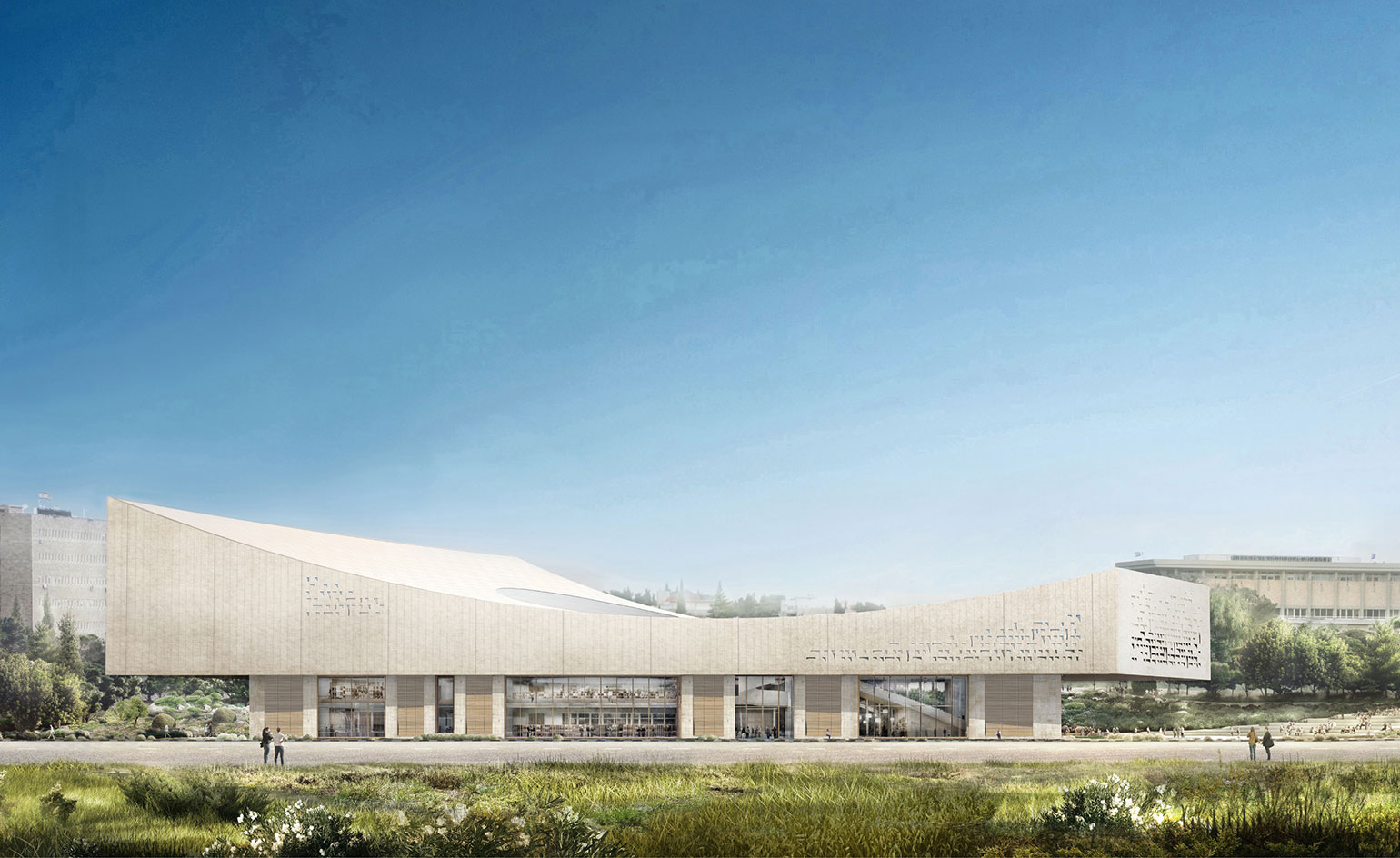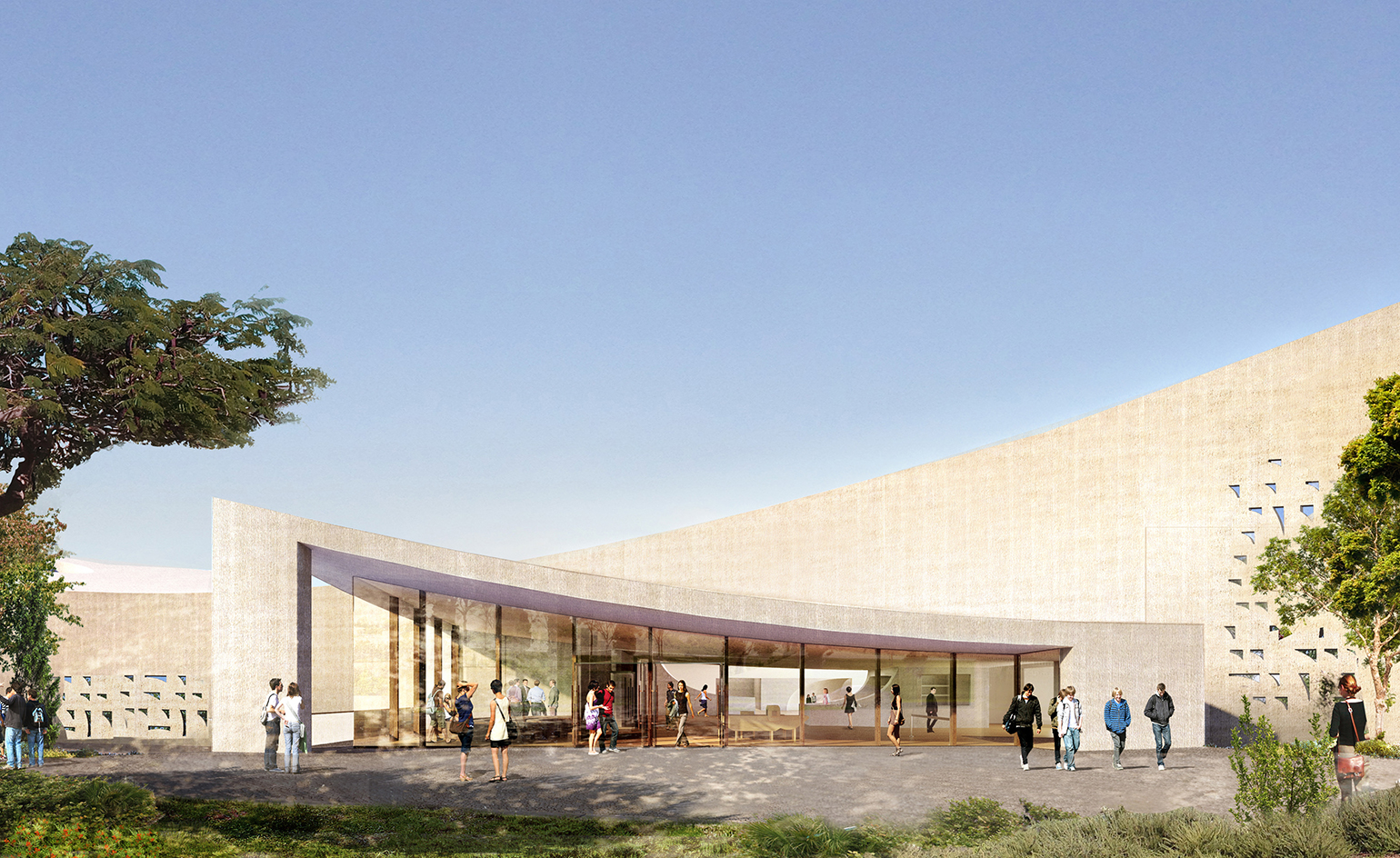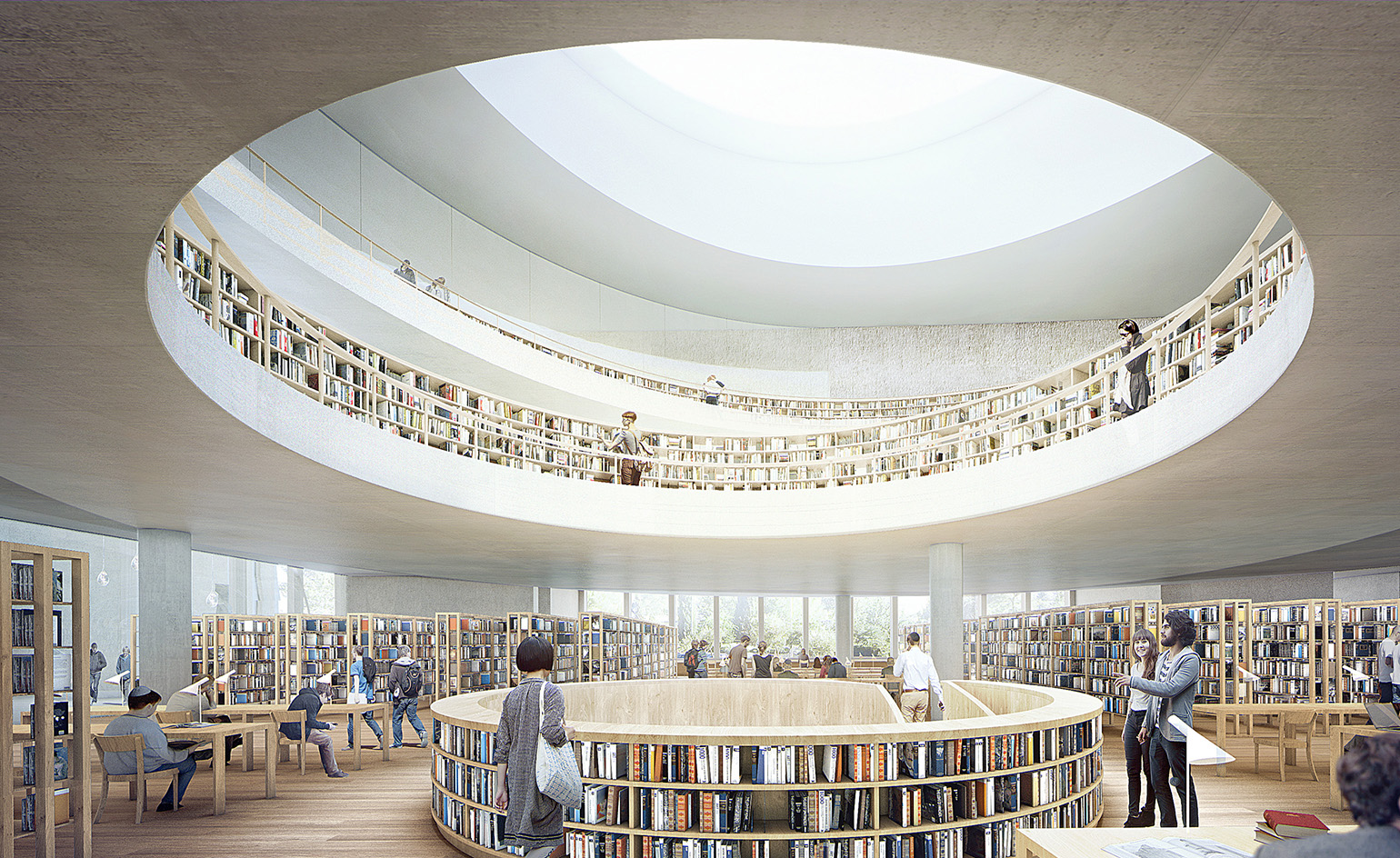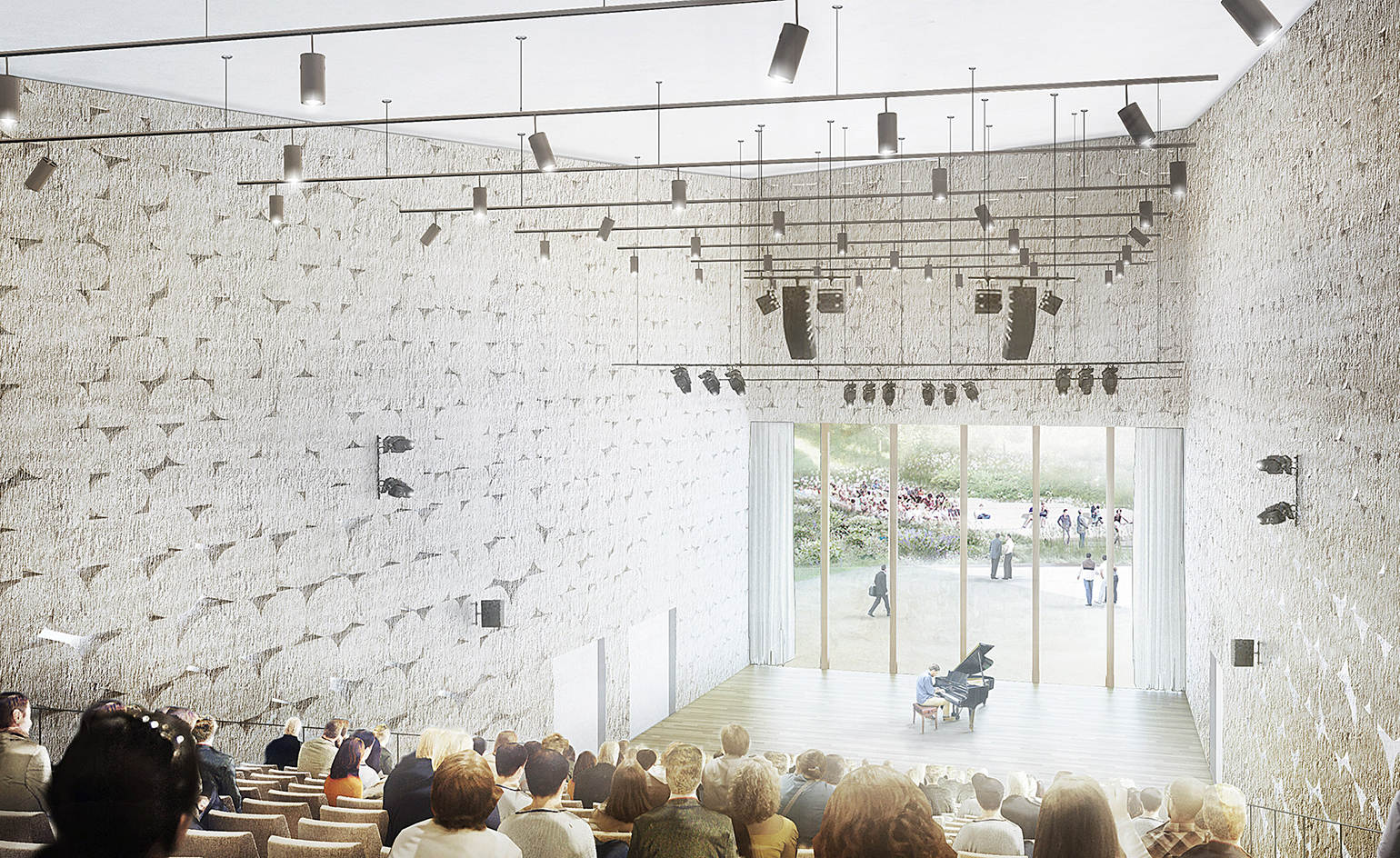All booked up: Herzog & de Meuron makes progress on Israeli National Library

With the weight of history firmly on its shoulders, Swiss architectural firm Herzog & de Meuron is in the midst of constructing one of Israel’s most valuable cultural institutions – its National Library.
The cornerstone for the library’s new permanent home was laid in Jerusalem this April, signalling the start of a four-year construction process in which Herzog & de Meuron aims to unite a number of distinct elements central to the ancient city and the changing state of the modern library.
The new structure will cover 34,000 sq m in West Jerusalem’s National District, amid the nation’s most important civic and cultural institutions, including the Israel Museum and the Knesset. While the city’s architectural heritage conjures images of the narrow, stone-walled streets and souks of the Old City, its crosstown location is defined by contrasting modernity, with plenty of room for the library’s central structural element: a sweeping, singular curve of Jerusalem limestone that forms its upper volume.
Unsurprisingly, books will take centre stage here – a central skylight continues downward through the stone upper levels of the library, creating an illuminated, central void where each curve is lined with books.
Collaborating with Israeli architectural and planning firm Mann Shinar, Herzog & de Meuron has also considered the Library’s mission to evolve in the digital age, marrying the physical collection with the need for creative, interdisciplinary, and often virtual approaches. Five glass vitrines make up the bottom two floors, anchoring the library with its physical collection, rendering the inner-workings of the space visible to passers-by. The stone mass, which sits at the entry level, will also host an exhibition programme, café, bookstore, auditorium and youth centre, with free-flowing access to the central reading room.
'The diversity of functions and the connection to the city ensure that the library will remain a strong and vibrant institution in the future,' Herzog & de Meuron says.

The library’s permanent home is in West Jerusalem’s National District, amid the nation’s most important civic and cultural institutions, such as the Israel Museum and the Knesset

The relatively low-rise building’s impressive form is created by a single, sweeping curve clad in off-white Jerusalem limestone

Inside, the tomes take centre stage, with a central round skylight illuminating the book-lined walls below

Herzog & de Meuron collaborated on the project with Israeli architectural and planning firm Mann Shinar
INFORMATION
For more information, visit Herzog & de Meuron's website
Imagery courtesy Herzog & de Meuron
Receive our daily digest of inspiration, escapism and design stories from around the world direct to your inbox.