New Los Angeles clinic rethinks women’s healthcare design
Healthcare start-up Tia unveils its first location in Los Angeles’ Silverlake neighbourhood to a design by New York-based studio Alda Ly Architecture
Monica Wang - Photography
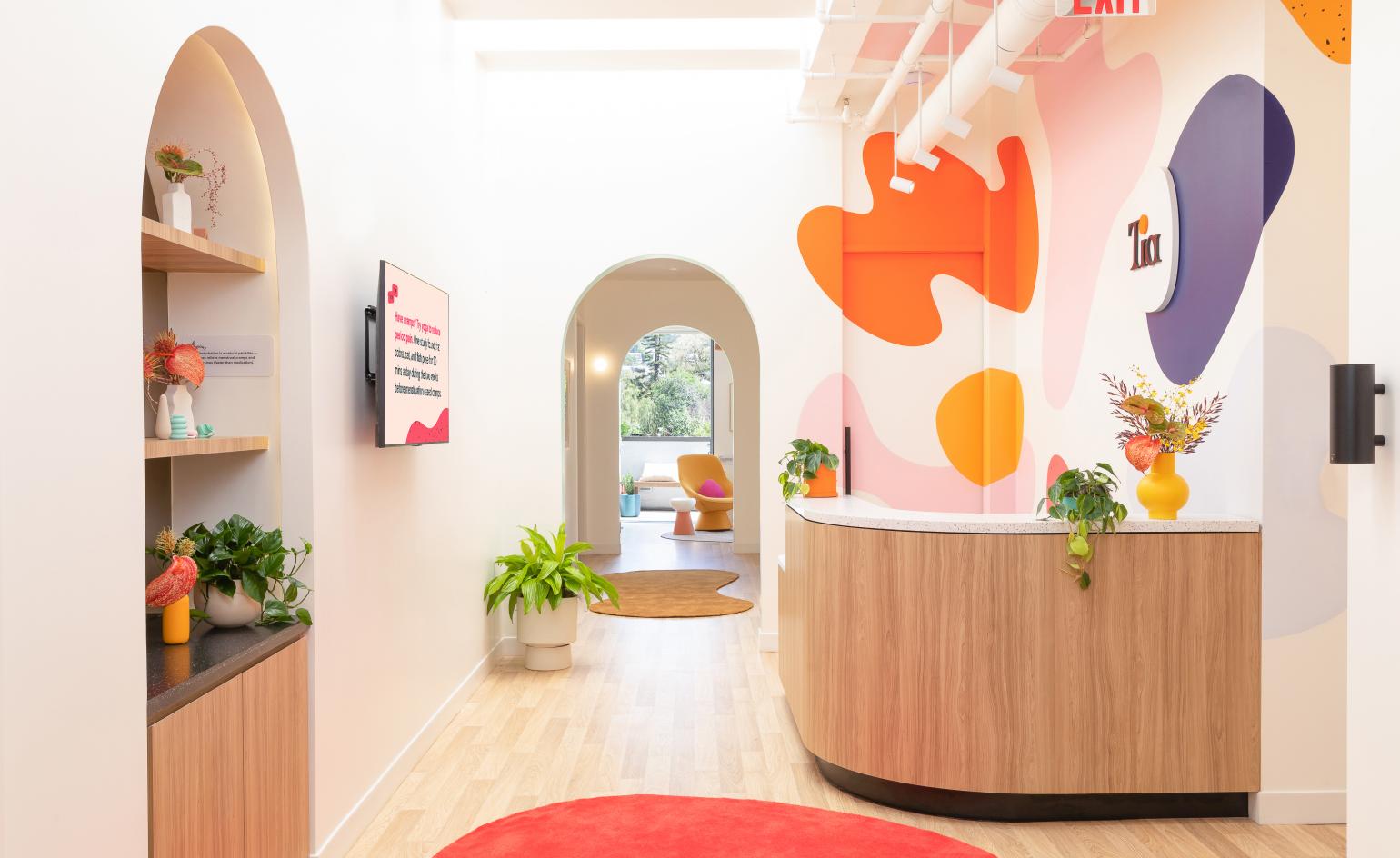
Imagine a place where women’s health isn’t just considered from the gynecological perspective, but takes into account primary care, mental health and holistic wellness as well. That is the proposition of a new healthcare start-up, Tia, which recently unveiled its first location in Los Angeles’ Silverlake neighbourhood. Designed by the New York-based firm Alda Ly Architecture, Tia’s inaugural outpost – located on the second floor of an existing building – reflects its integrated approach to health in its interiors, which are informed by biophilic design principles.
The interior is bathed in natural light, filled with plants and colourful architecture. Showcasing views of the Hollywood Hills where possible and situated around an outdoor terrace that provides natural ventilation, the cheerful space is bent on reorientating the idea that healthcare needs to be sterile.
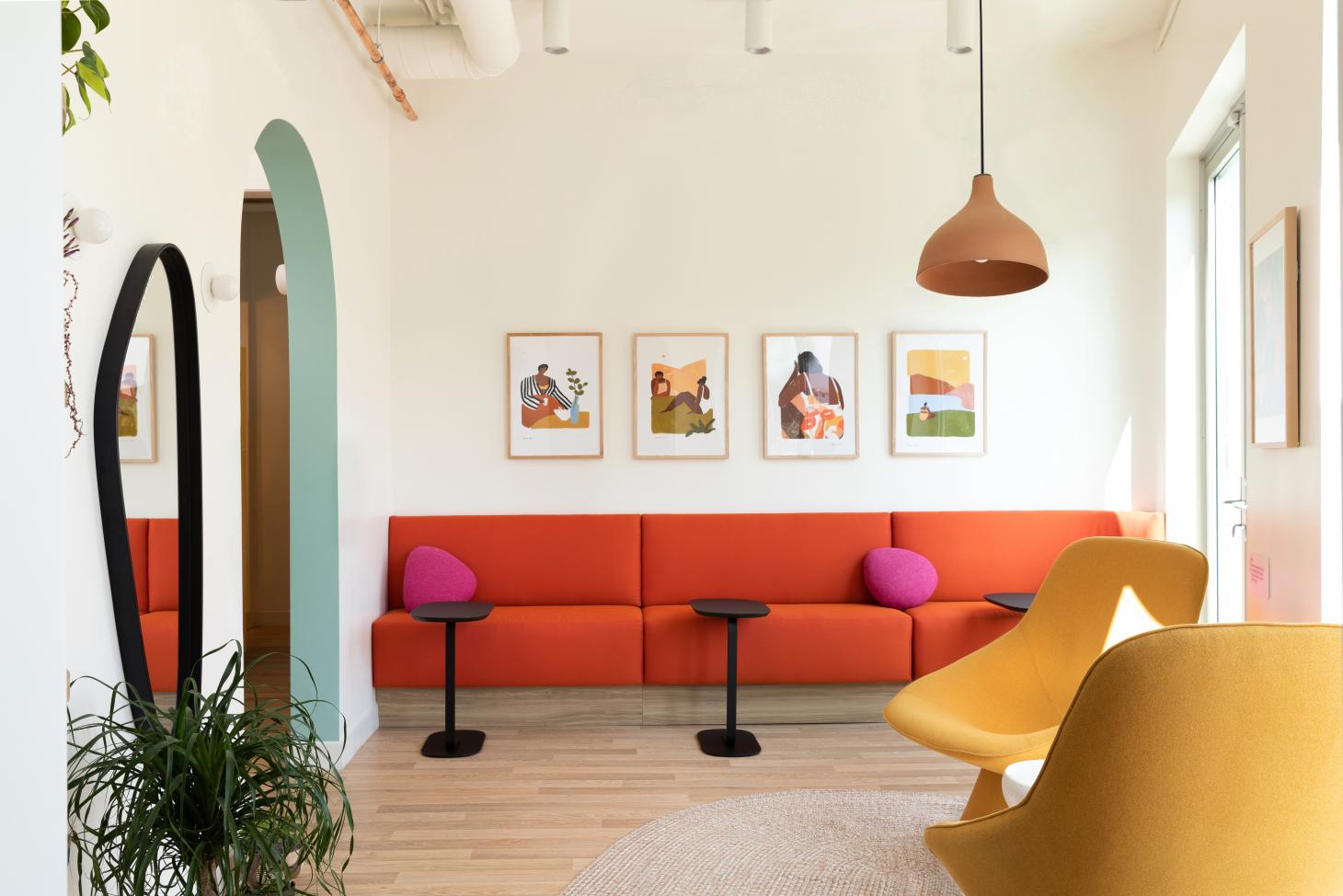
‘Having gone through two pregnancies in the past three years has meant I’ve been to many, many doctor's visits,’ recounts Ly. ‘While I’ve had great doctors, the spaces that I’ve received care at were dull and unfriendly. I could never get comfortable in the waiting room and I always felt awkward and rushed when changing for my exam. I invariably got lost in the hallways while trying to find a restroom or to leave my appointment. Everyone on my team has also had similar sad experiences, so designing a space for Tia was tremendously personal for us. We wanted to design a space we would want for ourselves — something welcoming, inspiring and supportive.’
She continues, ‘We developed a fresh perspective for the exam room, focused on personal touches for both patient and provider and imbued with color that serves to elevate the clinical experience, which serve as wayfinding and represent the brand. Because Tia’s offerings are so broad, there are so many different types of exam appointments and varying moments of privacy, posture, and mood. Some of them, like a chat about an on-screen nutrition plan are quite casual, while others, like an IUD insertion are extremely intimate. Enter the curtain! While not a new idea, we’ve used it a bit differently at Tia LA. The curtain is a very strategic design move because it separates the provider cabinet and the door to the hallway from the exam area. This not only gives the exam area more space and privacy, but also allows staff assistants to pop into the room without disturbing the exam or accidentally exposing the patient.’
Ly and her team also worked on improving storage solutions in the examination rooms. Custom-designed cubby storage allows for dreaded tools (think speculums) and jarring biohazard disposal bins are concealed from the patient’s view, yet are still easily accessible to medical providers. Upon arrival, patients are also taken to their own personal nooks where belongings can be stowed and devices charged while they see their practitioner.
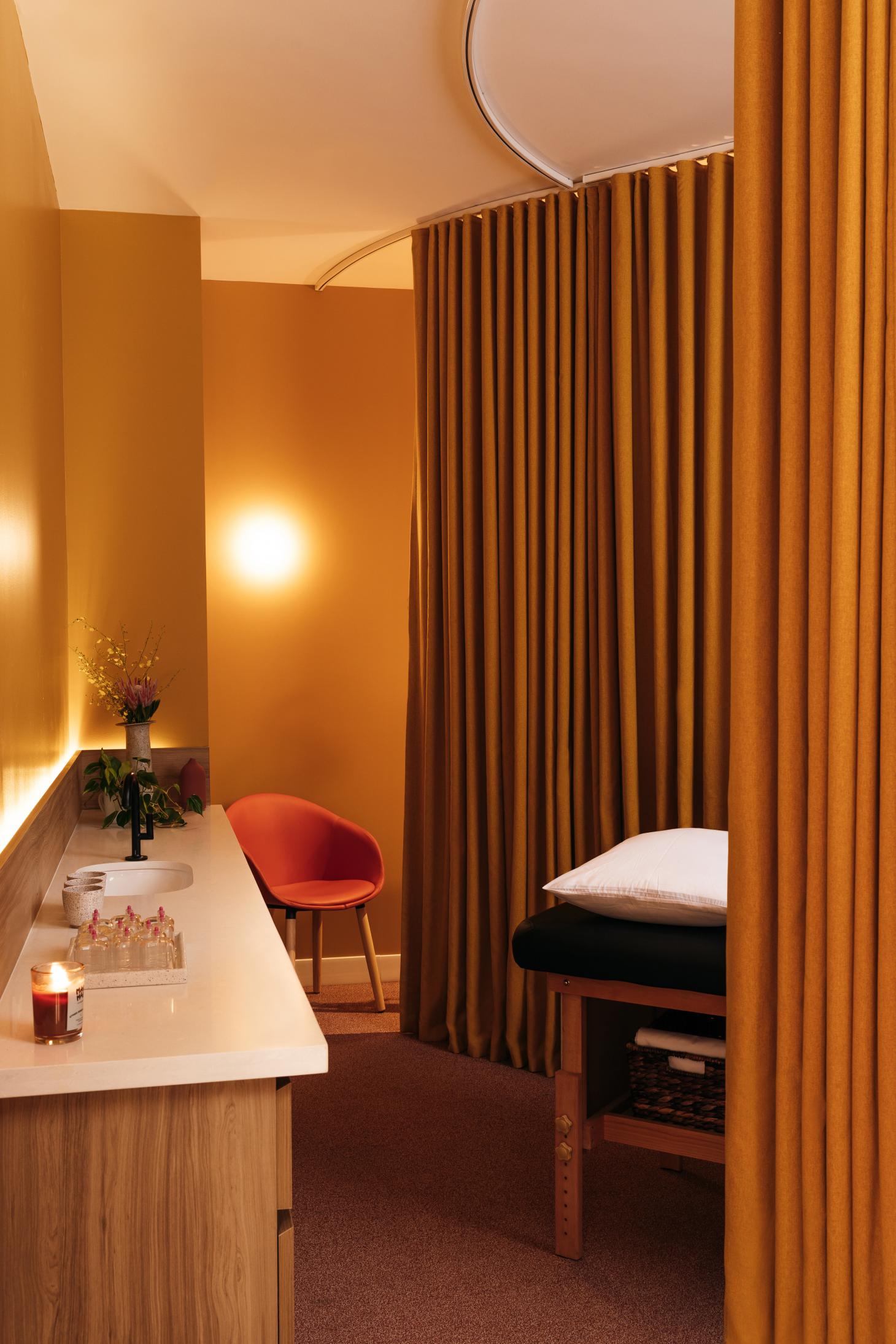
‘While a doctor’s office is not supposed to be a spa, we aimed to introduce intentional comforts like a reimagined patient gown, our inhale-exhale socks and a dedicated patient closet in service of helping you focus on what matters — getting healthcare,’ shares Tia’s CEO and co-founder Carolyn Witte. ‘Technology all too often serves as a physical blocker between the patient and provider rather than a conduit for a relationship. People often feel like a number being herded through the system. In designing our clinic, starting from the check in experience to the living room to our exam rooms, we sought to maximise human connection, for technology to be purposeful and a tool for transparency and collaboration, vs just data collection.’
With a retail area, hospitality station with refreshments, lactation room and acupuncture room amongst some of amenities on offer, Tia may be the rare type of doctor’s appointment that people will look forward to scheduling.
‘Tia’s approach to healthcare is about treating the whole person, not just the patient,’ concludes Ly.
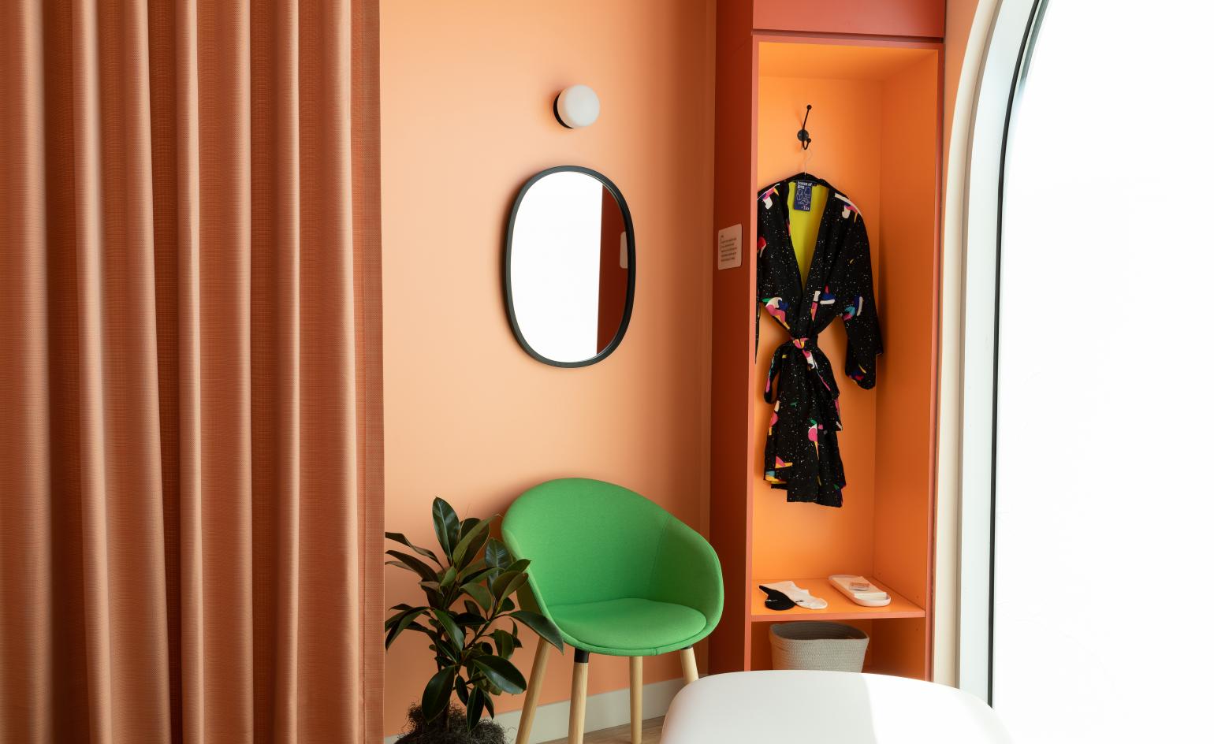
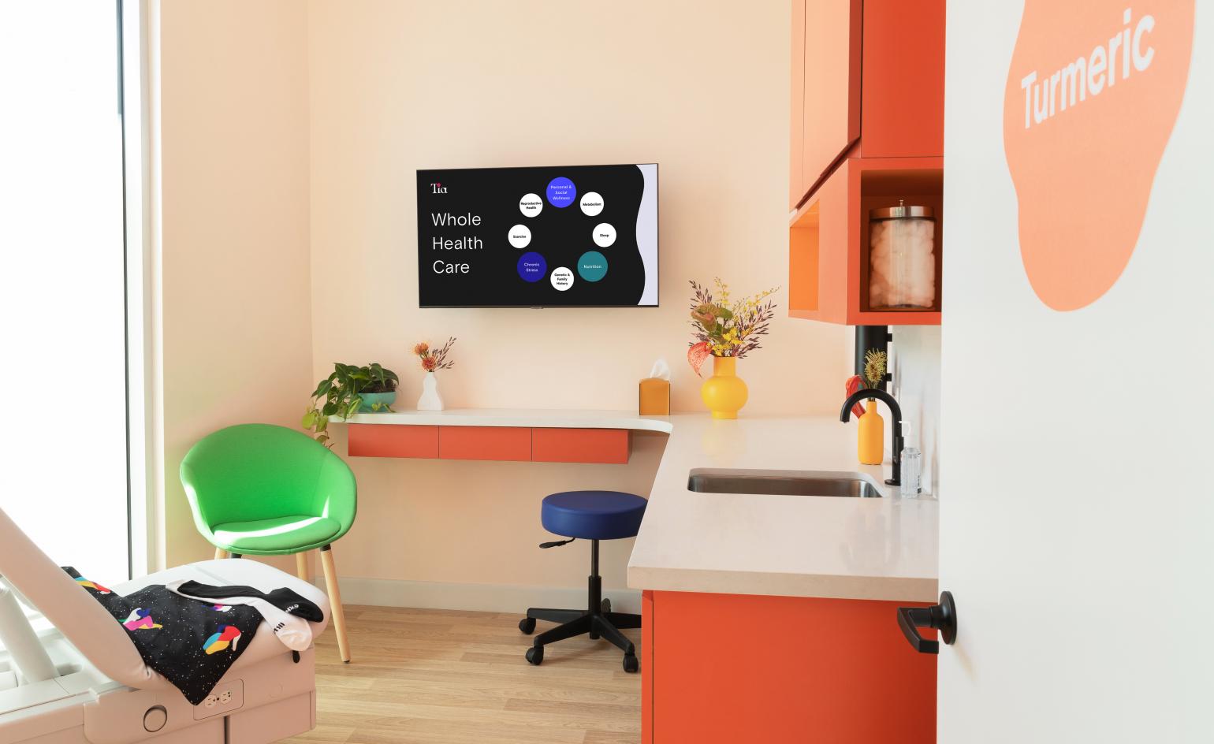
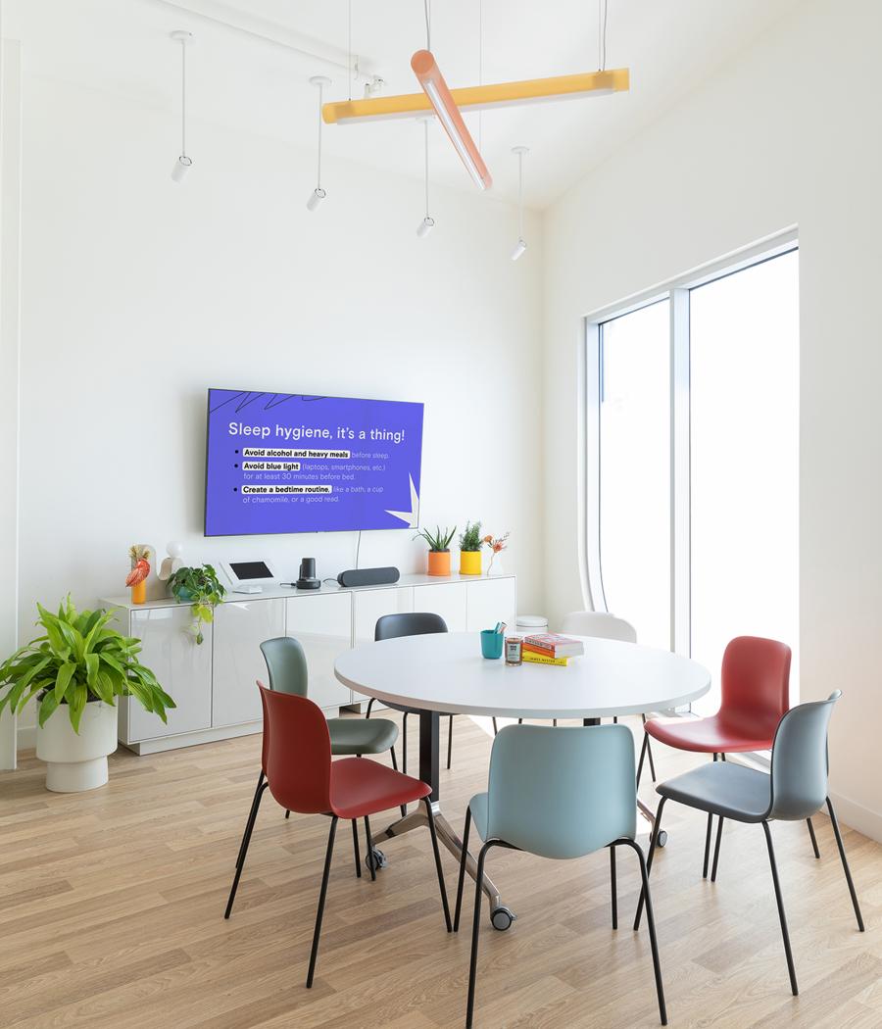
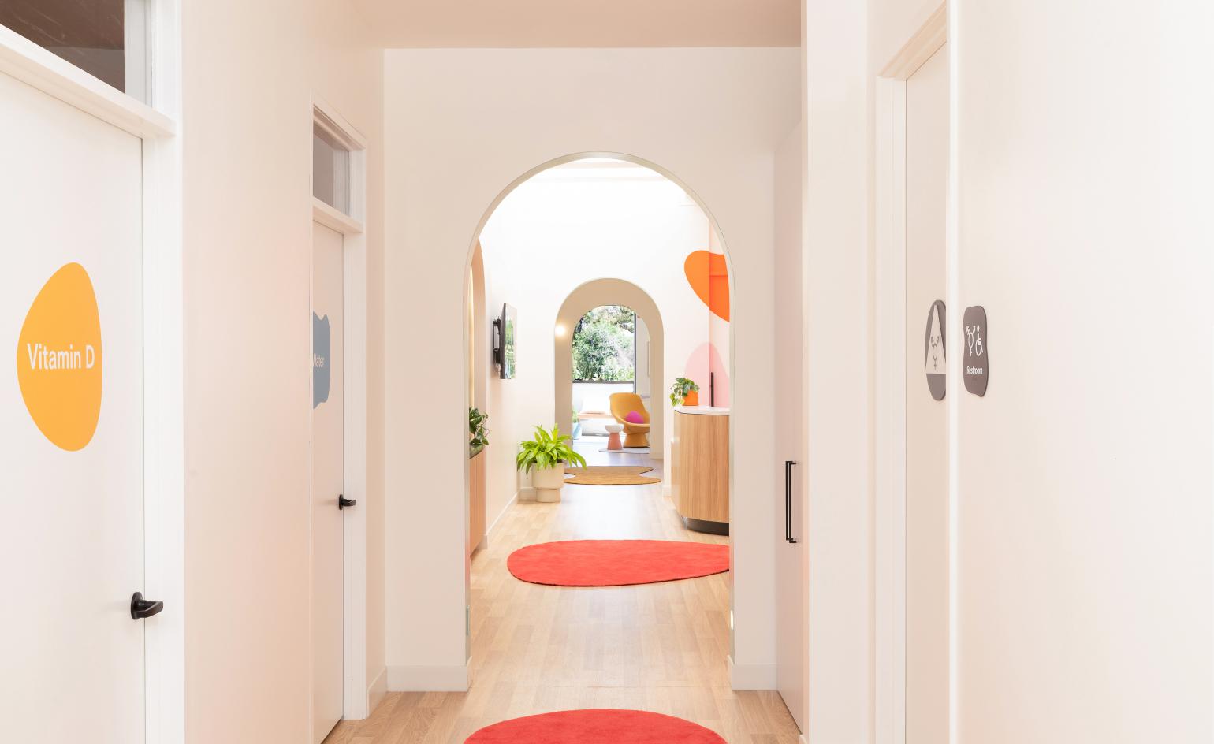
INFORMATION
Receive our daily digest of inspiration, escapism and design stories from around the world direct to your inbox.
Pei-Ru Keh is a former US Editor at Wallpaper*. Born and raised in Singapore, she has been a New Yorker since 2013. Pei-Ru held various titles at Wallpaper* between 2007 and 2023. She reports on design, tech, art, architecture, fashion, beauty and lifestyle happenings in the United States, both in print and digitally. Pei-Ru took a key role in championing diversity and representation within Wallpaper's content pillars, actively seeking out stories that reflect a wide range of perspectives. She lives in Brooklyn with her husband and two children, and is currently learning how to drive.