Multigenerational London home design prioritises social and environmental sustainability
Sarah Wigglesworth Architects creates a Passivhaus home in north London that puts social and environmental sustainability at its heart

Tim Crocker - Photography
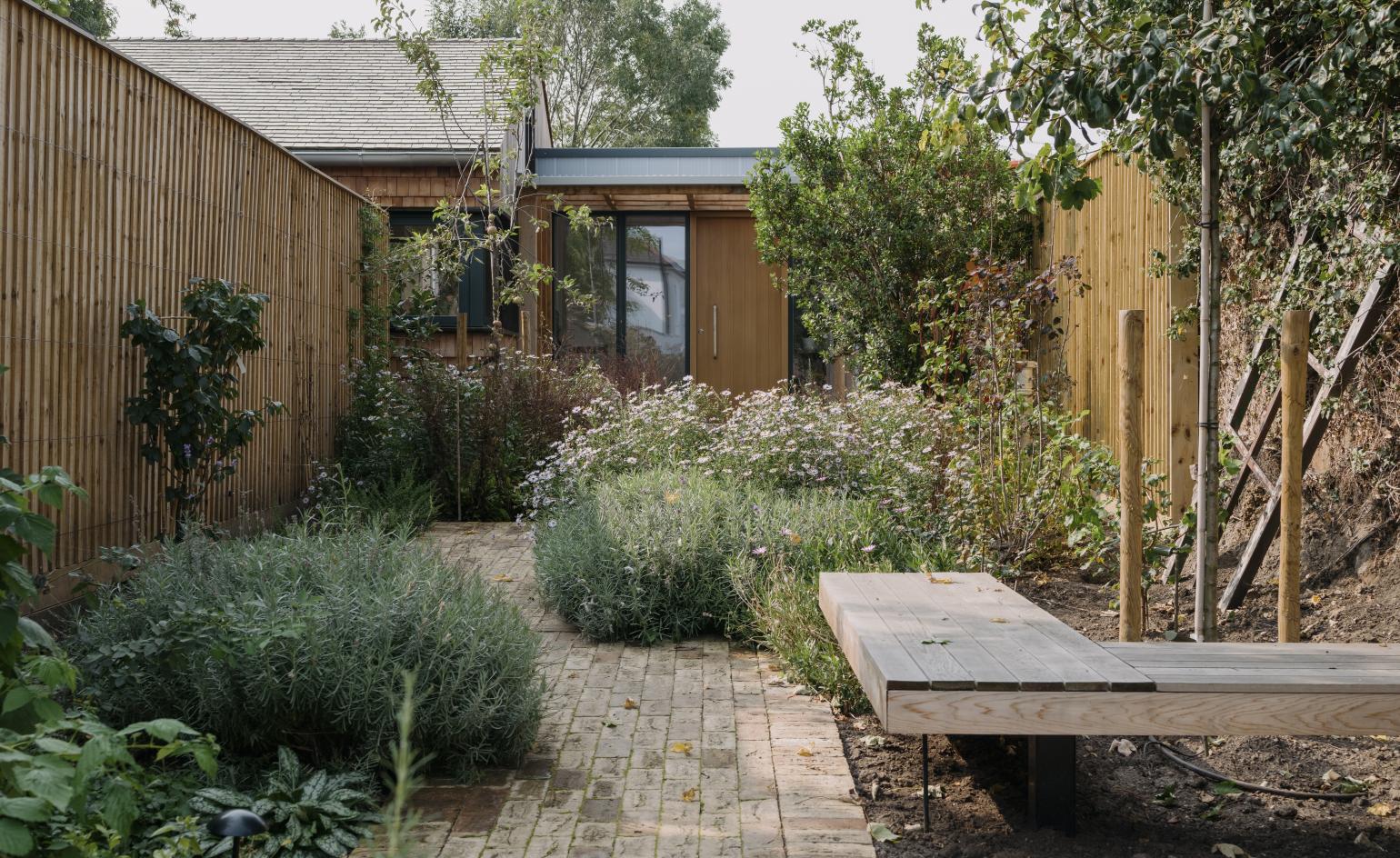
Receive our daily digest of inspiration, escapism and design stories from around the world direct to your inbox.
You are now subscribed
Your newsletter sign-up was successful
Want to add more newsletters?

Daily (Mon-Sun)
Daily Digest
Sign up for global news and reviews, a Wallpaper* take on architecture, design, art & culture, fashion & beauty, travel, tech, watches & jewellery and more.

Monthly, coming soon
The Rundown
A design-minded take on the world of style from Wallpaper* fashion features editor Jack Moss, from global runway shows to insider news and emerging trends.

Monthly, coming soon
The Design File
A closer look at the people and places shaping design, from inspiring interiors to exceptional products, in an expert edit by Wallpaper* global design director Hugo Macdonald.
Engulfed in a wild, leafy garden, a new multigenerational home in north London is designed to be functional and inclusive. Haycroft Gardens, created by architect Sarah Wigglesworth and her team, may appear humble, but it takes sustainable architecture to the next level.
Commissioned to work on an infill site in Kensal Green, Wigglesworth was invited to create a single-level, three-bedroom home that would accommodate the needs of a young family and an elderly parent within the same domestic scheme. ‘The long-term requirements of the occupants, such as mutual support, accessibility, comfort, energy use and adaptability', were crucial in the design solution, explains the architect.
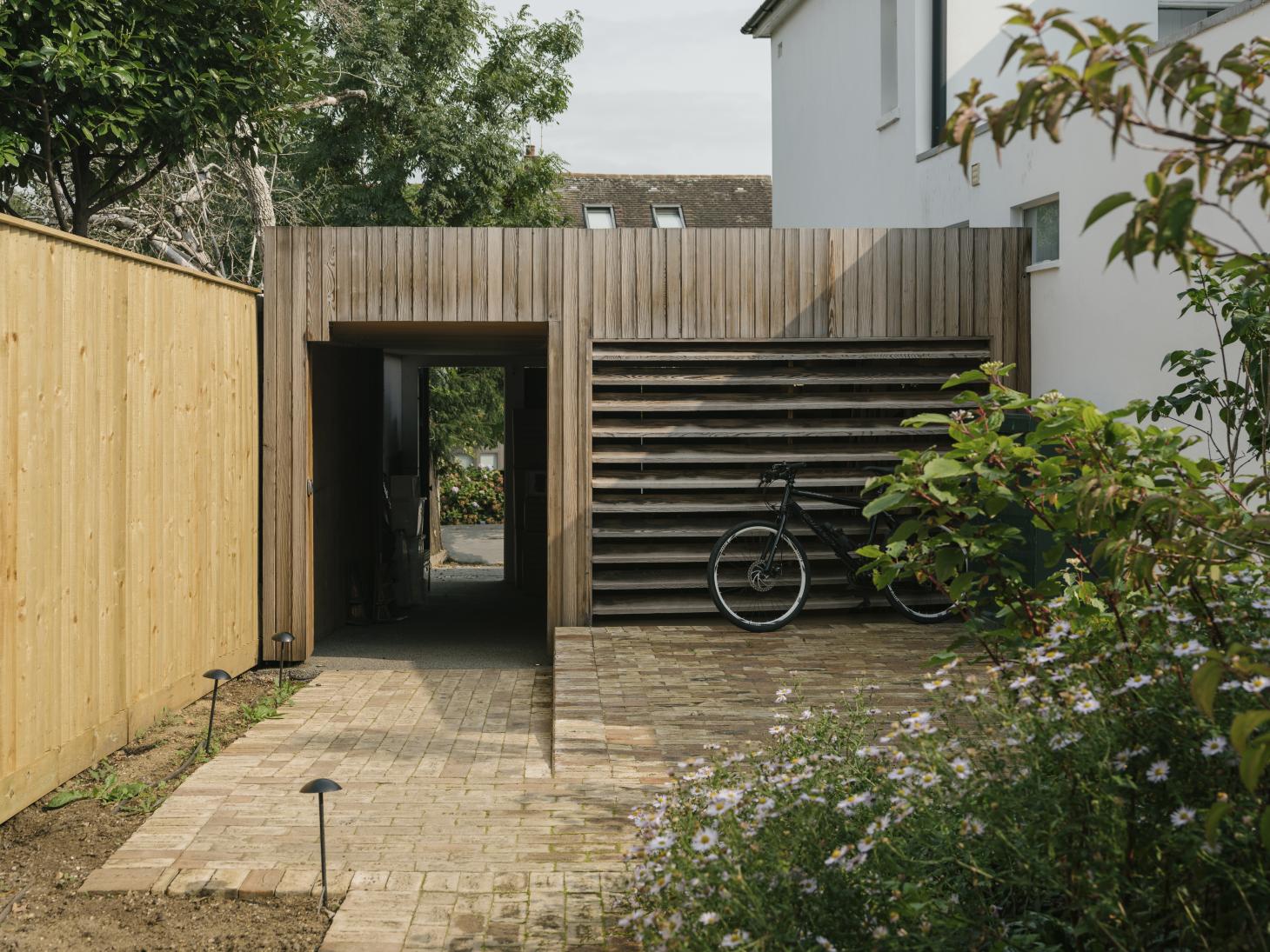
In terms of environmental sustainability, the project was built according to Passivhaus principles. A specialist timber frame manufacturer was involved, while an air-source heat pump and MVHR (mechanical ventilation with heat recovery) provide heating and ventilation respectively. The aim was for the house to have a very low energy usage.
The site was once occupied by a dairy farm, and the project's ‘masterplan' references that function, through its composition of low, smaller volumes – just like a selection of agricultural outbuildings would be arranged. A greenhouse, with a pergola, is the only piece of the original complex that is still on site, and was preserved and incorporated to flag up the plot's past and provide a sense of continuity.
The home's plan takes an L-shaped form, with the lush garden at its centre. An open-plan kitchen/dining/living area is just off that and opens up towards the greenery through floor-to-ceiling glazing. The entrance to the plot occupies its own, independent cedar-wood structure, set on the side of a period property that faces the street – allowing privacy but also a sense of intrigue as to what could be behind this simple gatehouse.
Wigglesworth, who is particularly well known for her own acclaimed, innovative and eco-friendly home (Stock Orchard Street) in north London, says: ‘This is the first private home we have designed since Stock Orchard Street, 21 years ago. It is exciting to have the opportunity to apply our knowledge of green buildings, updated and improved, and our expertise in older people’s, multigenerational and downsizer houses to create a nurturing, age-embracing family home. This is a sustainable model for future living and wellbeing that we should all embrace.'
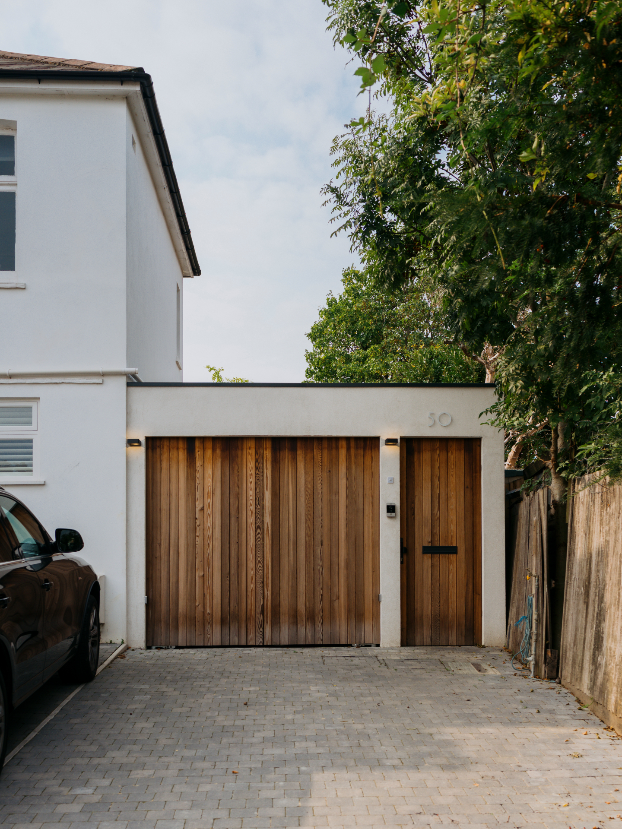
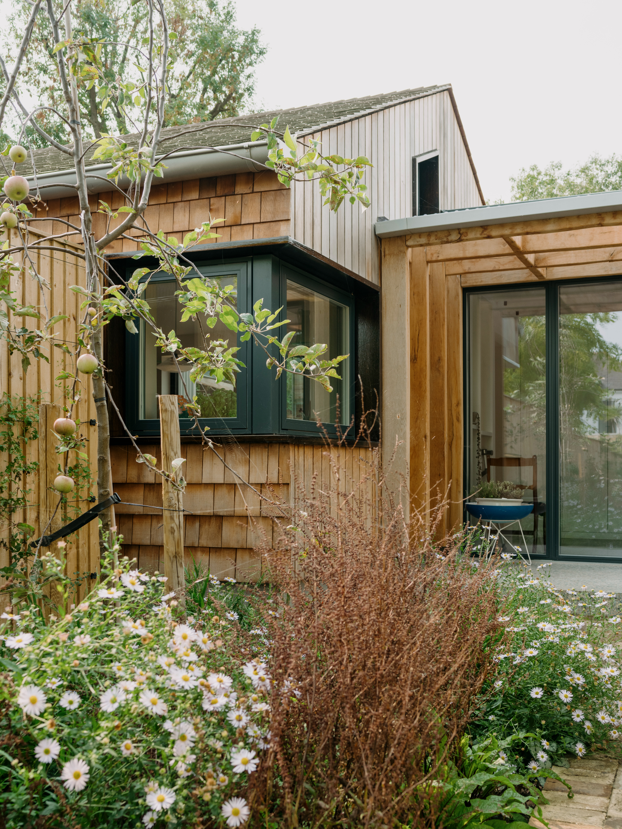
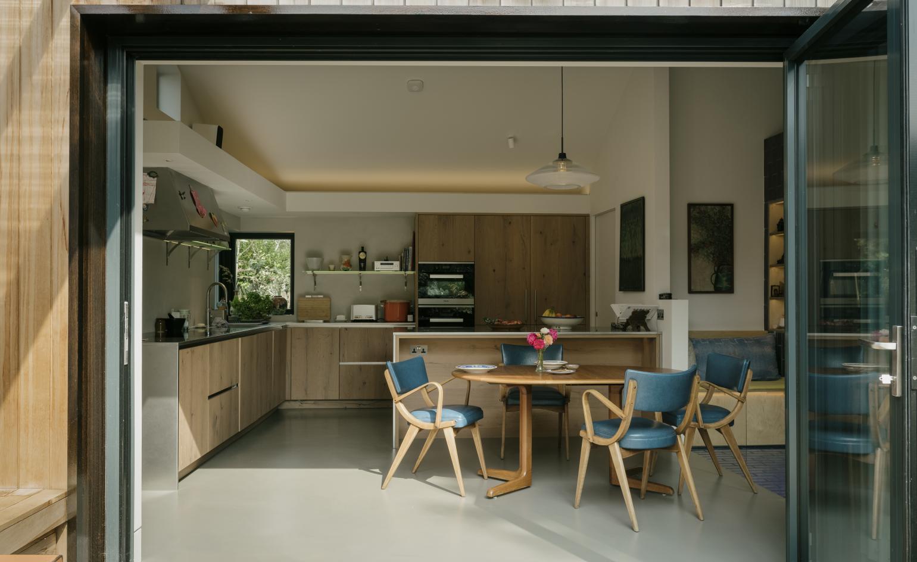
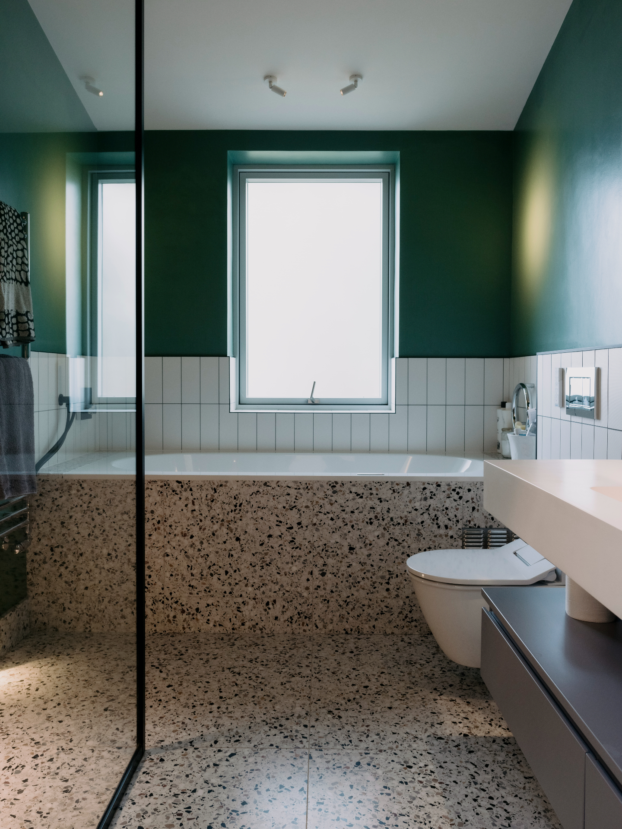
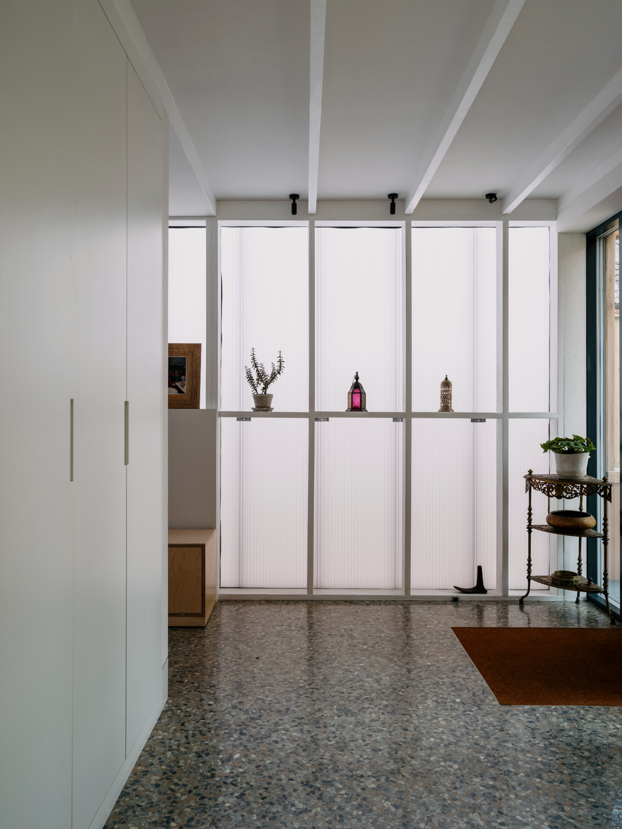
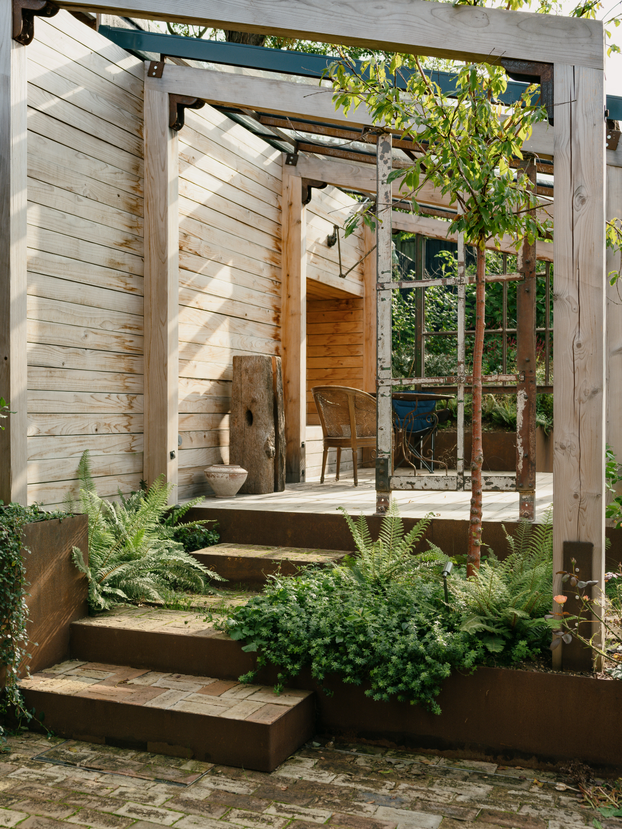
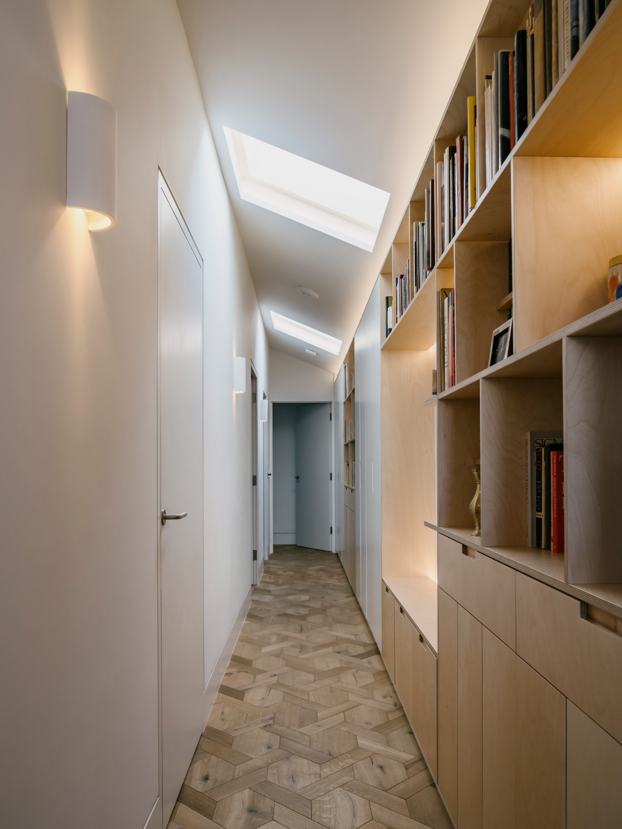
INFORMATION
Receive our daily digest of inspiration, escapism and design stories from around the world direct to your inbox.
Ellie Stathaki is the Architecture & Environment Director at Wallpaper*. She trained as an architect at the Aristotle University of Thessaloniki in Greece and studied architectural history at the Bartlett in London. Now an established journalist, she has been a member of the Wallpaper* team since 2006, visiting buildings across the globe and interviewing leading architects such as Tadao Ando and Rem Koolhaas. Ellie has also taken part in judging panels, moderated events, curated shows and contributed in books, such as The Contemporary House (Thames & Hudson, 2018), Glenn Sestig Architecture Diary (2020) and House London (2022).
