Haus Lux by Manfred Lux, Germany

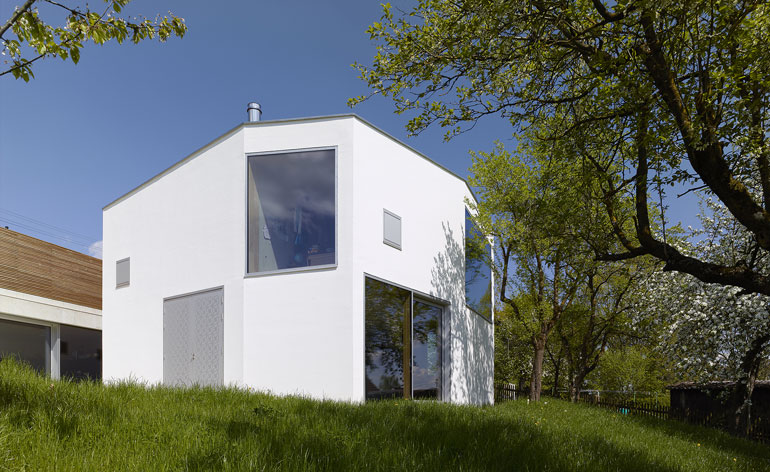
Receive our daily digest of inspiration, escapism and design stories from around the world direct to your inbox.
You are now subscribed
Your newsletter sign-up was successful
Want to add more newsletters?

Daily (Mon-Sun)
Daily Digest
Sign up for global news and reviews, a Wallpaper* take on architecture, design, art & culture, fashion & beauty, travel, tech, watches & jewellery and more.

Monthly, coming soon
The Rundown
A design-minded take on the world of style from Wallpaper* fashion features editor Jack Moss, from global runway shows to insider news and emerging trends.

Monthly, coming soon
The Design File
A closer look at the people and places shaping design, from inspiring interiors to exceptional products, in an expert edit by Wallpaper* global design director Hugo Macdonald.
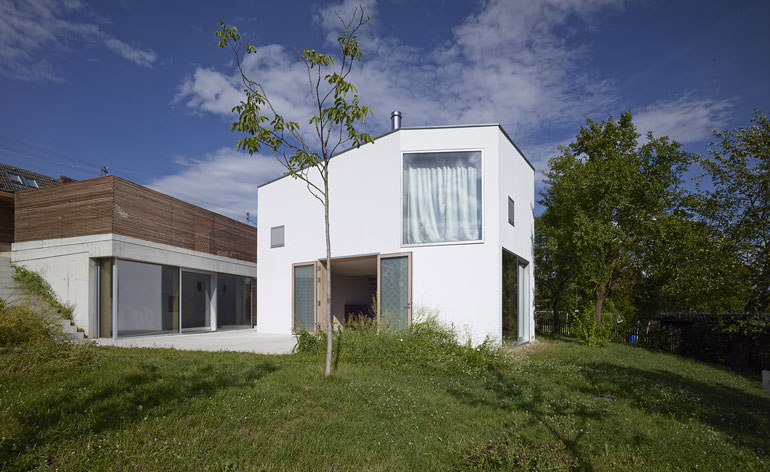
Refined and robust at the same time, the house takes its shape directly from its floor plan. Externally, the building seems to twist irregularly, but the architect's intention was to break away from the usual square shape and simply follow the most favourable volume for energy efficiency. 'A sphere is the best form in terms of volume, as there are very few surfaces where the energy is being lost,' says Lux
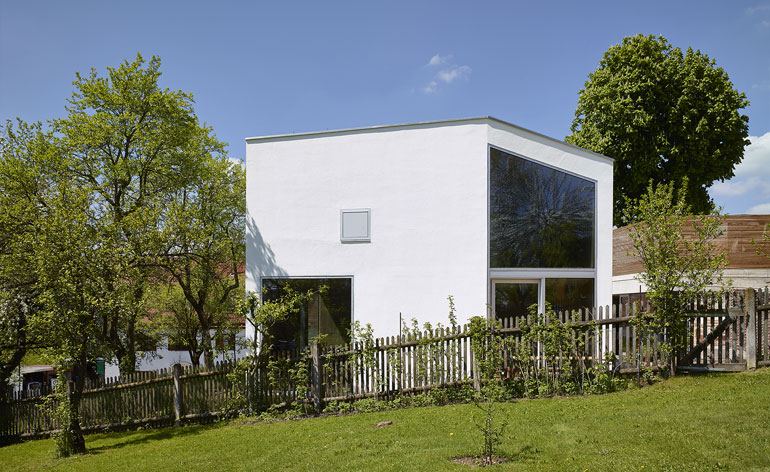
An all white oak timber exterior, complemented by a grass roof and floor-to-ceiling windows keeps the house cool during the warmer months...
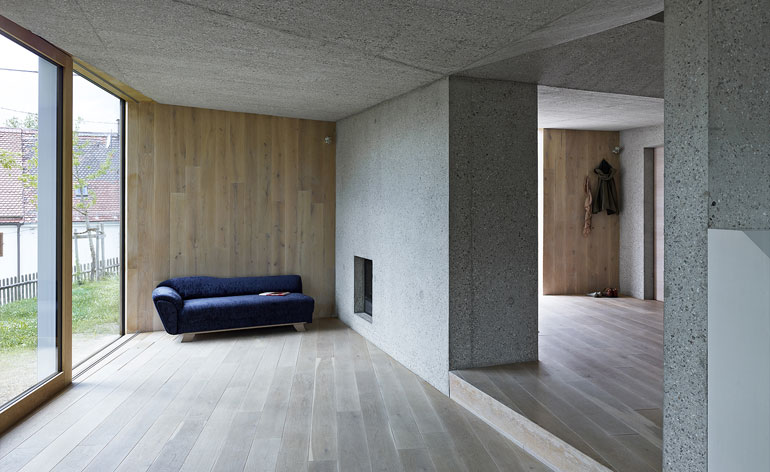
... while flooding all the internal spaces with natural light and providing 'natural realistic pictures of an ever-changing landscape'
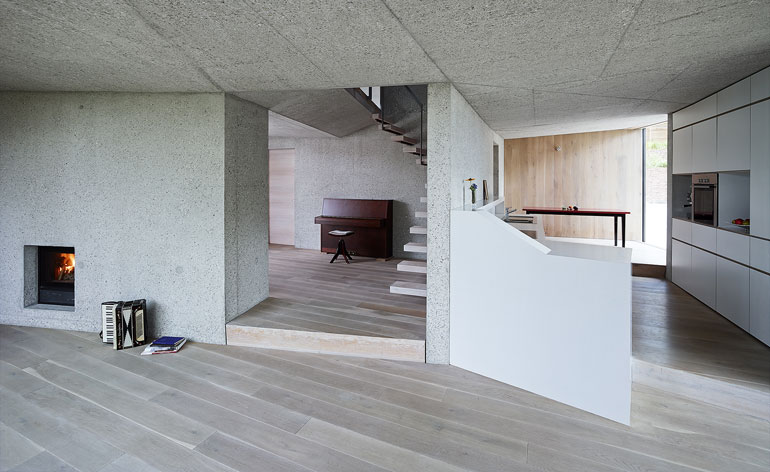
The walls follow a design principle originally developed from stonemasons; the surface has been hammered using small stones collected from the rivers in the nearby Austrian Alps
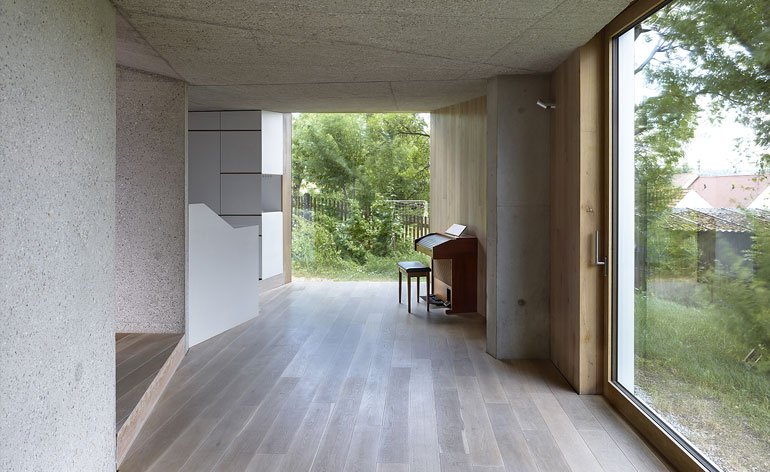
The walls follow a design principle originally developed from stonemasons; the surface has been hammered using small stones collected from the rivers in the nearby Austrian Alps
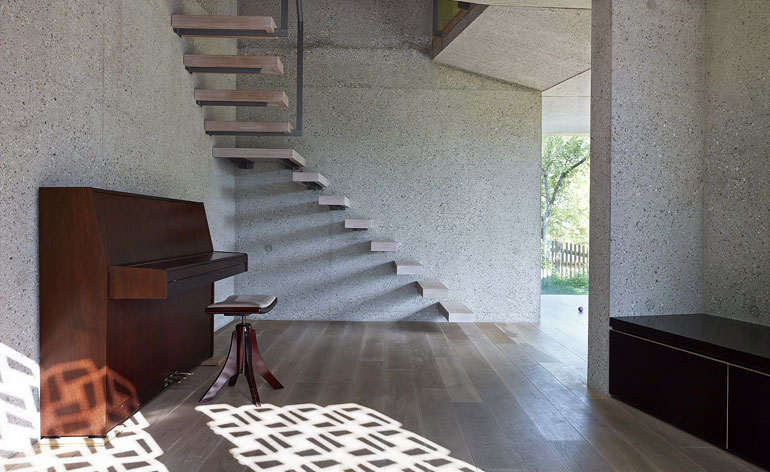
The stairs float above the living area
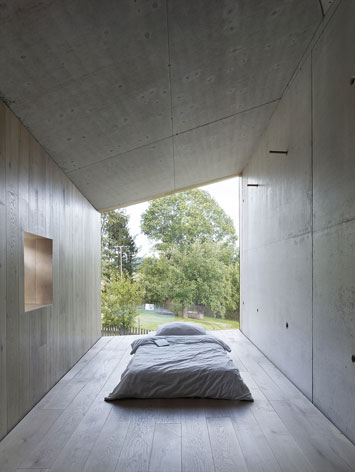
One of the minimalist bedrooms
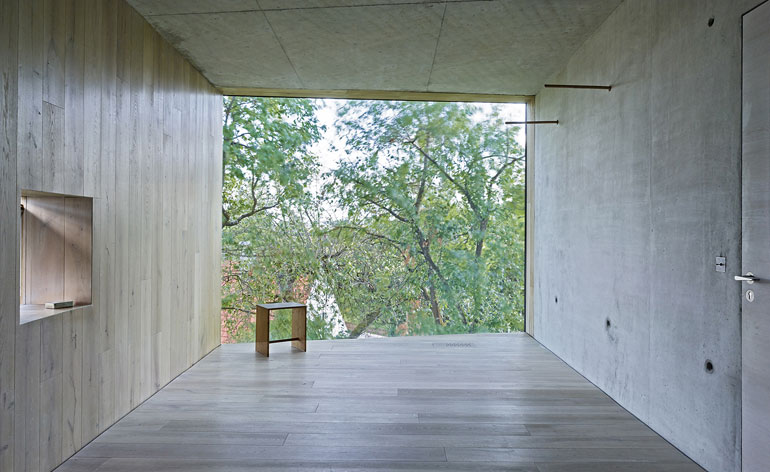
Large windows frame the views
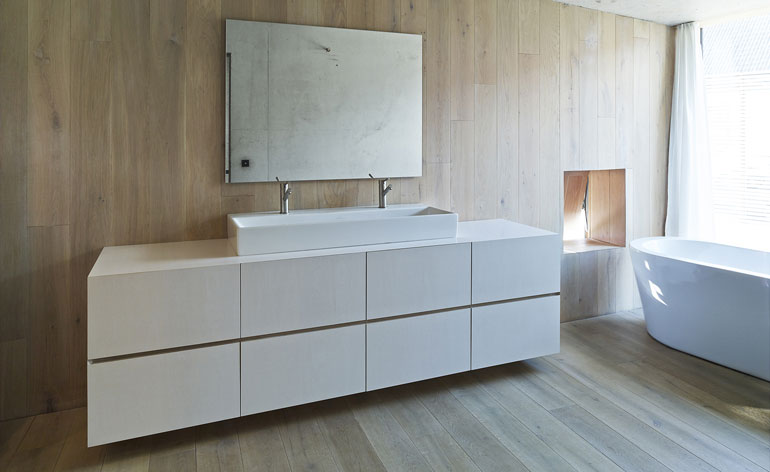
One of the wood-panelled bathrooms
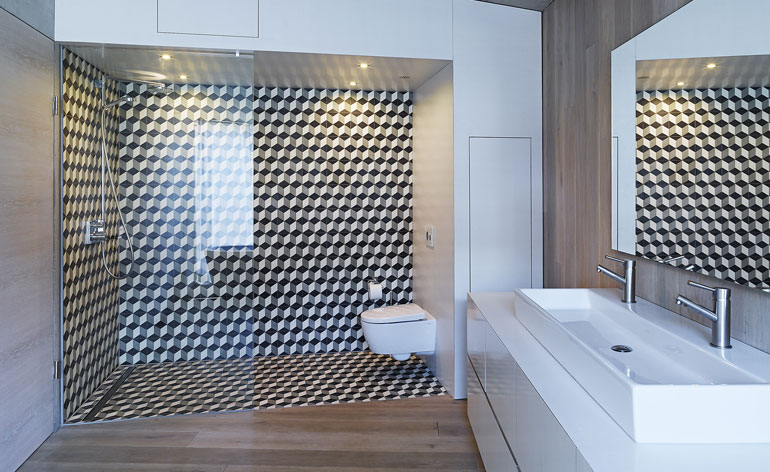
Geometric tiling adds pattern to the space
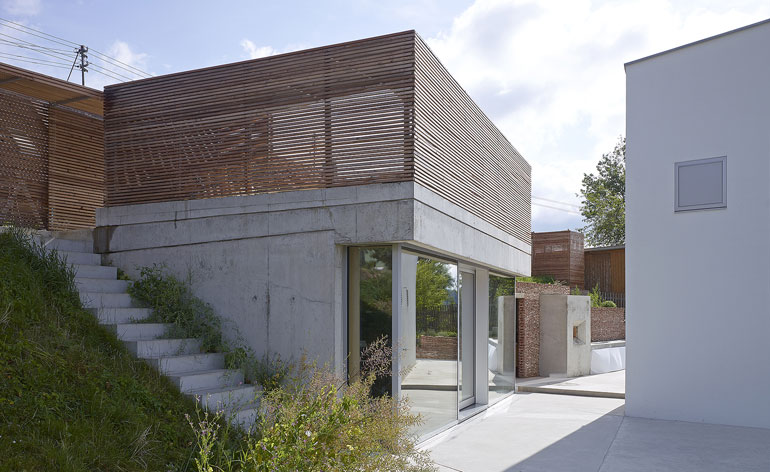
The exterior of the office, separated by a walkway
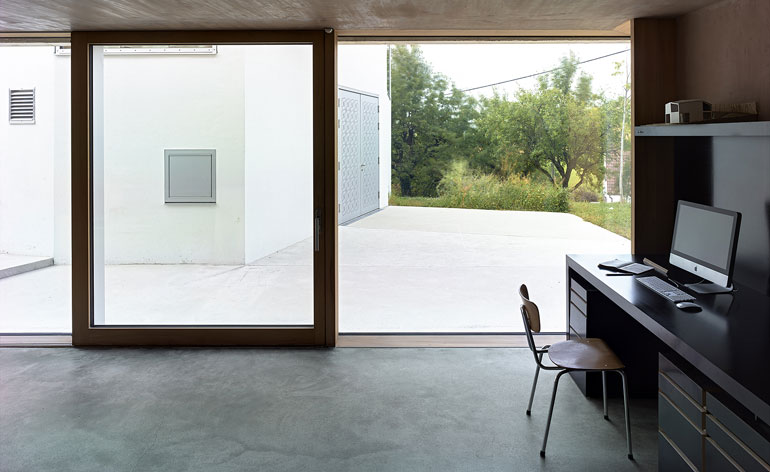
The interior of the spacious office
Receive our daily digest of inspiration, escapism and design stories from around the world direct to your inbox.
Ellie Stathaki is the Architecture & Environment Director at Wallpaper*. She trained as an architect at the Aristotle University of Thessaloniki in Greece and studied architectural history at the Bartlett in London. Now an established journalist, she has been a member of the Wallpaper* team since 2006, visiting buildings across the globe and interviewing leading architects such as Tadao Ando and Rem Koolhaas. Ellie has also taken part in judging panels, moderated events, curated shows and contributed in books, such as The Contemporary House (Thames & Hudson, 2018), Glenn Sestig Architecture Diary (2020) and House London (2022).
