The first book on the philosophy and work of Egyptian architect Hassan Fathy
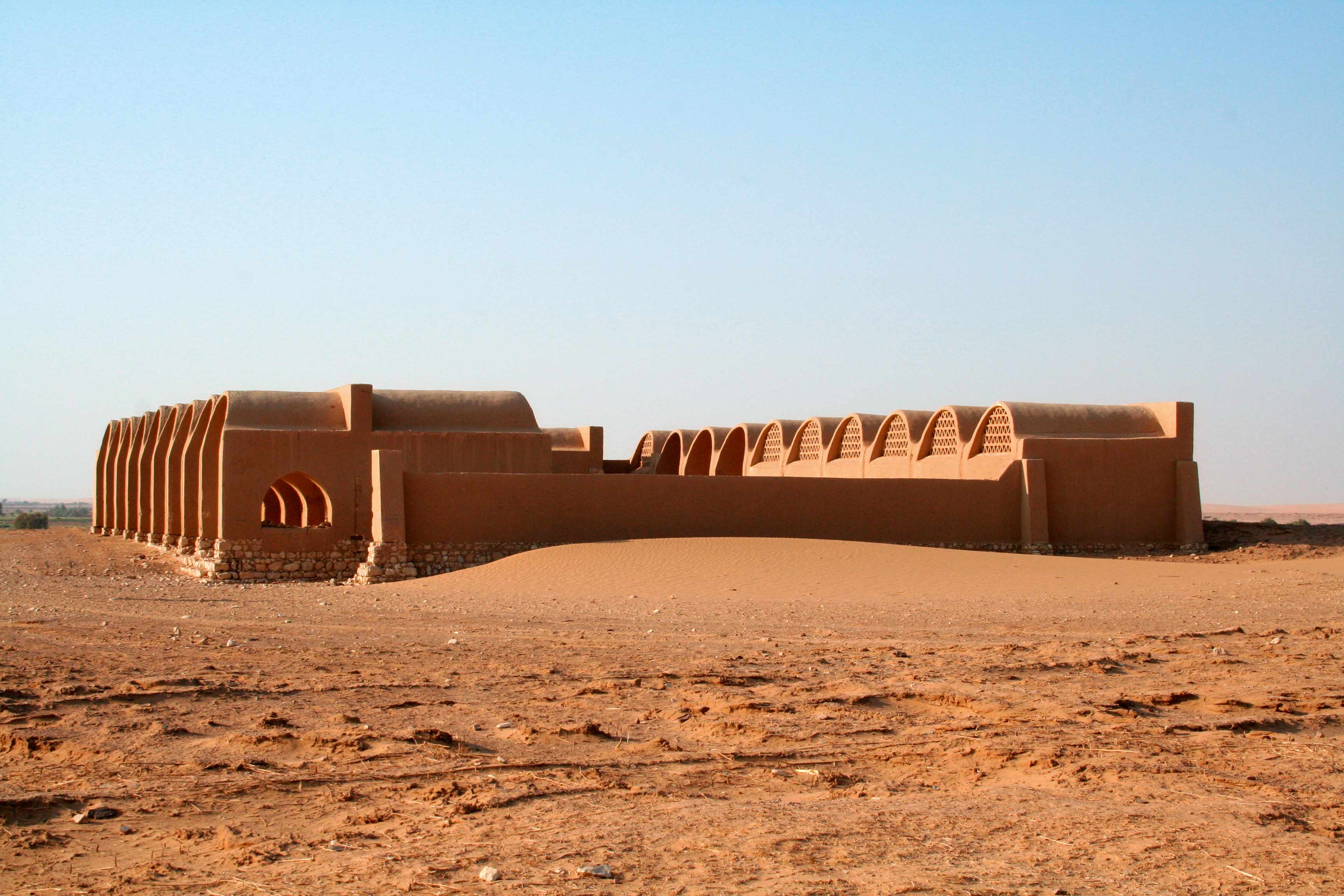
Receive our daily digest of inspiration, escapism and design stories from around the world direct to your inbox.
You are now subscribed
Your newsletter sign-up was successful
Want to add more newsletters?

Daily (Mon-Sun)
Daily Digest
Sign up for global news and reviews, a Wallpaper* take on architecture, design, art & culture, fashion & beauty, travel, tech, watches & jewellery and more.

Monthly, coming soon
The Rundown
A design-minded take on the world of style from Wallpaper* fashion features editor Jack Moss, from global runway shows to insider news and emerging trends.

Monthly, coming soon
The Design File
A closer look at the people and places shaping design, from inspiring interiors to exceptional products, in an expert edit by Wallpaper* global design director Hugo Macdonald.
This first dedicated and cohesive book on Egyptian architect Hassan Fathy (1900-89) compiles an rich amount of diverse material on the modernist architect known for his work developing traditional Arab architecture alongside principles of modernism. The substantial volume combines previously unpublished drawings, personal letters, interviews and photography unfolding the story of his philosophy and work.
The book celebrates a growing global interest in Fathy’s work at a time when the history of architecture is being rebalanced as colonialism begins to be reassessed through a more critical lens. Opening remarks place Fathy alongside a cohort of other modernist architects working within their national contexts who have recently been given the prominence they deserve including Jose Plecnik in Slovenia, Pikionis and Constantin Doxiadid in Greece – who Fathy worked with from 1957-1961 – and Luis Barragan in Mexico.
Fathy was in search of a modernism that would reflect the local context of Egypt, and throughout his career his aim was always to create an architecture that could be a model for the people who needed it the most.
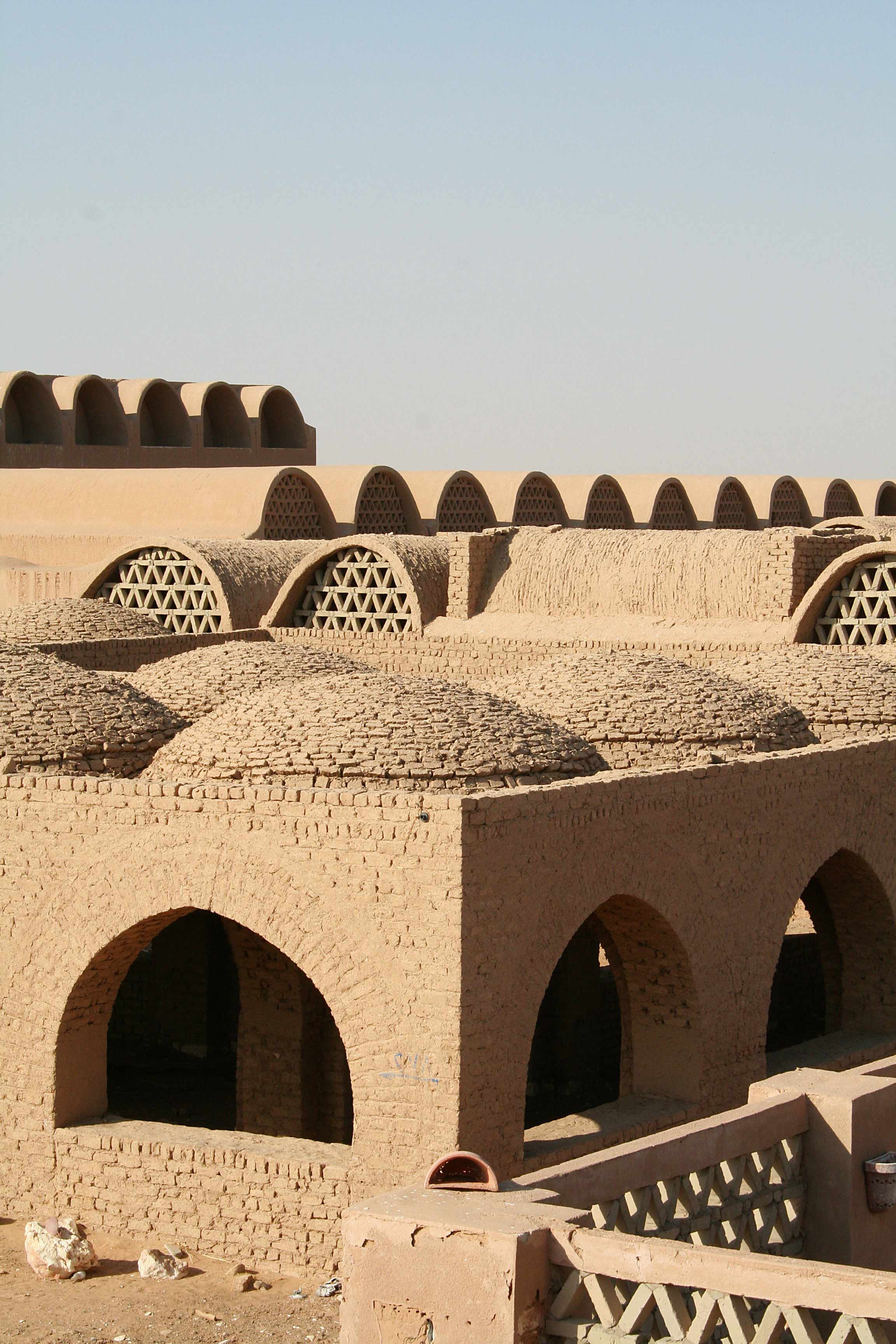
New Baris public buildings with the museum in the foreground and the market vaults in the background, 2010.
Written by Salma Samar Damluji, an architect and writer who worked directly with Fathy, and architect and scholar Viola Bertini who researched a PhD on Fathy at IUAV Venice, the book takes on a personal approach from the very first pages with a series of forewords that highlight memories of Fathy, quotes and set the local scene within which he worked.
The first part of the book follows Fathy’s research and participation within Egyptian culture, community and construction, alongside architecture, that all became integral to his design thinking: as a Sufi Muslim, he was aware of the history and practice of Islamic architecture; he was also a playwright, completing The story of al Mashrabiyyah (1942) and even designing costumes for it; he was a painter, designing architecture in watercolours; he was a journalist, interviewing community members about their experience of life.
‘If you want to design for the people, you have to go and understand their way of life,’ Fathy is quoted in the book.
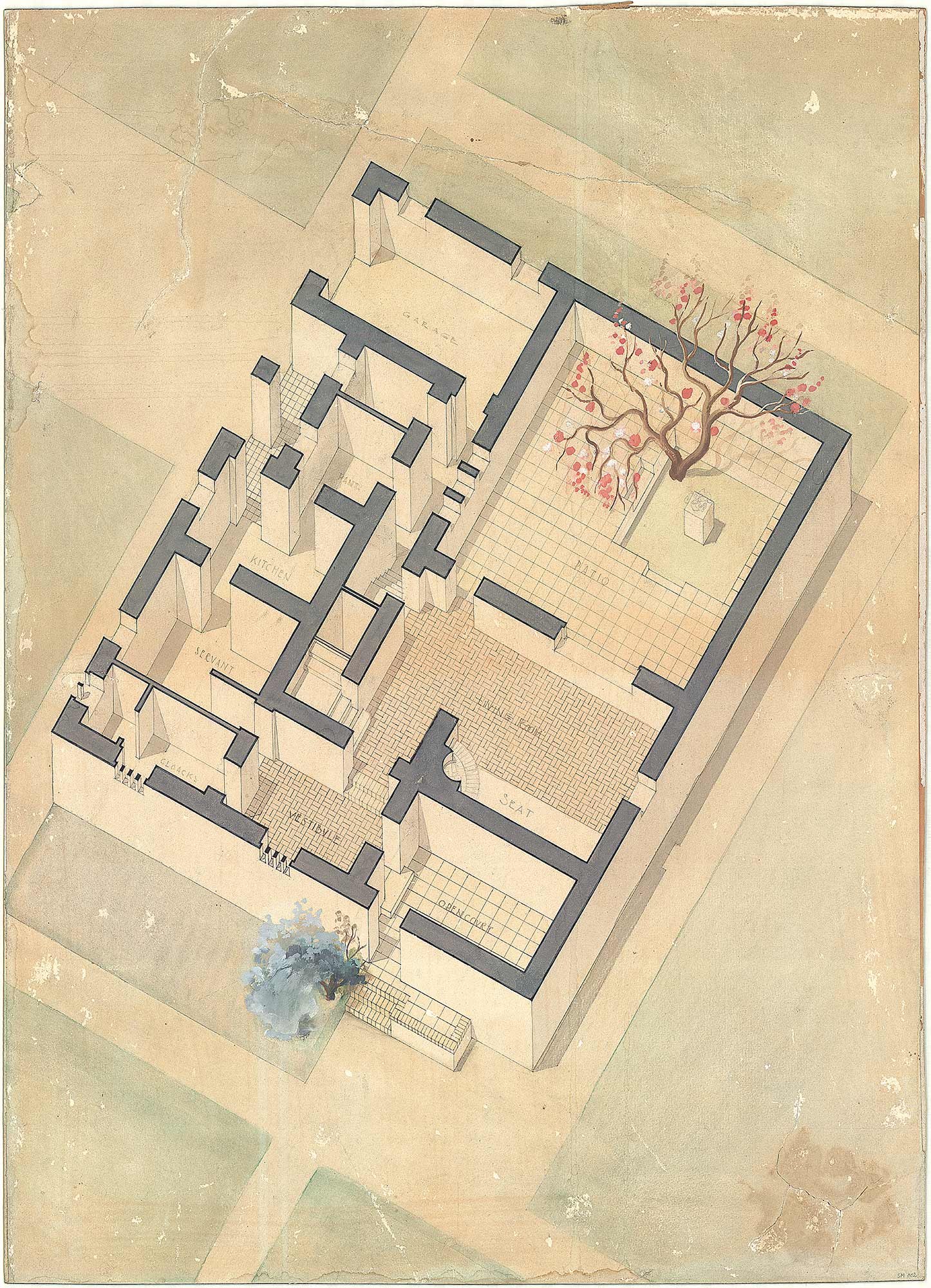
Axonometric view of a farm in Baqliya, gouache, 52 x 72 cm, 1940
Fathy’s lifelong interest was in housing and collective living for which he created multiple models and wrote extensively about. The New Gourna project (1943-7) defined a courtyard system that combined residential and public life, and set a precedent for future work including New Baris (1965), amongst other housing developments, master plans and community schemes in Egypt, Pakistan and Iraq.
Beyond design, he also studied construction, learning from history and the local vernacular to develop modern approaches to traditional Egyptian techniques including earth construction. The second part of the book explores this; publishing The Mud Brick Manual: Vault and Dome Construction written in 1984 by Fathy with Salma Samar Damluji, a text that sought to shine light into processes that could help building dwellings for large numbers of the poor in developing countries. The book also publishes an interview with master builder Alāʾ al Dīn Muṣṭafa who worked closely with Fathy on numerous projects.
Beyond a book, Hassan Fathy: Earth & Utopia is like an album or even a scrapbook, bringing together diverse source materials, it is a valuable document for learning about Fathy, the challenges he faced and his importance today in Egypt and globally.
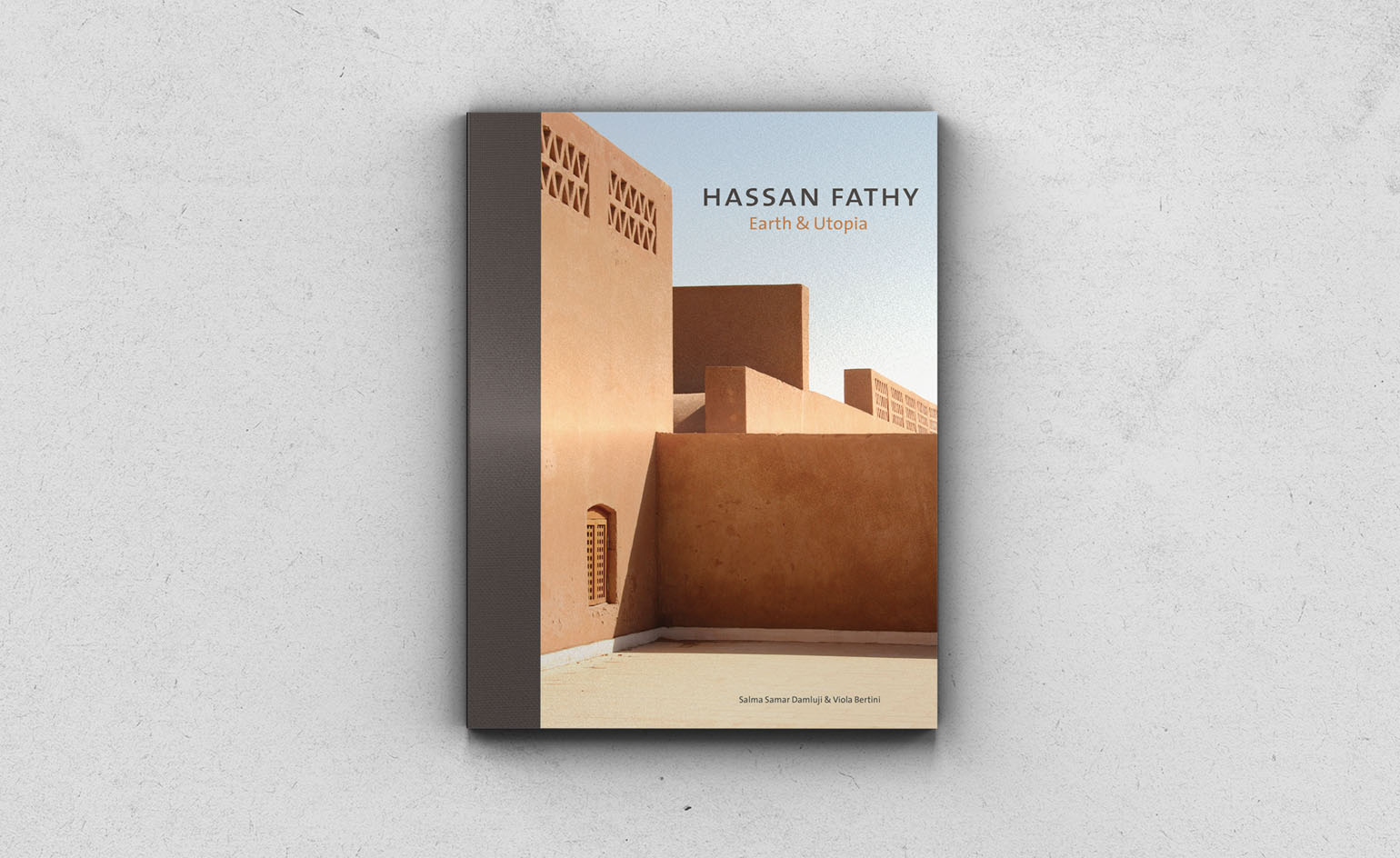
The cover of ‘Hassan Fathy: Earth & Utopia’ published by Laurence King
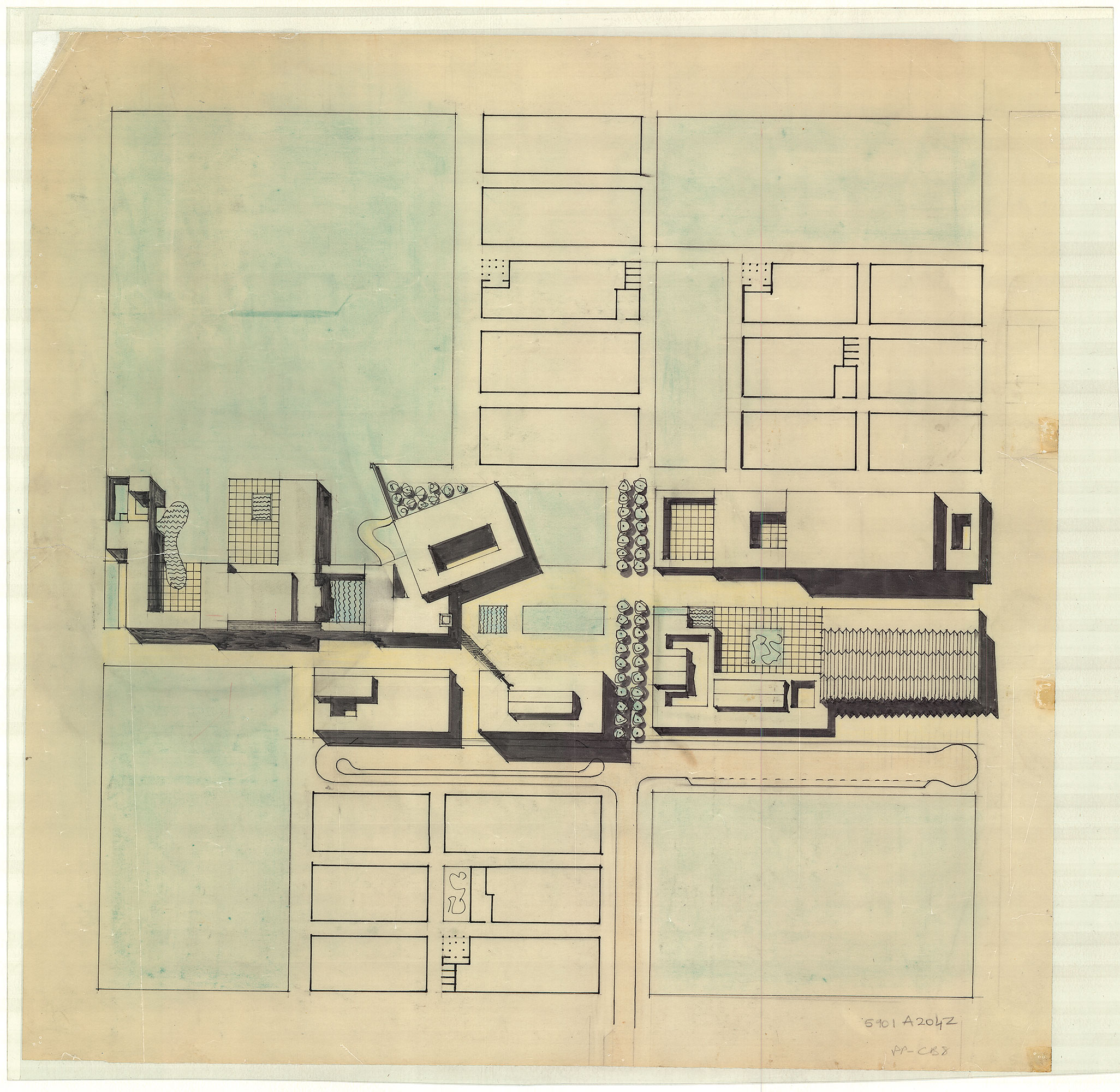
Study for the Korangi Housing Project, plan of a settlement centre with the mosque and the public buildings, Pakistan, 1959.
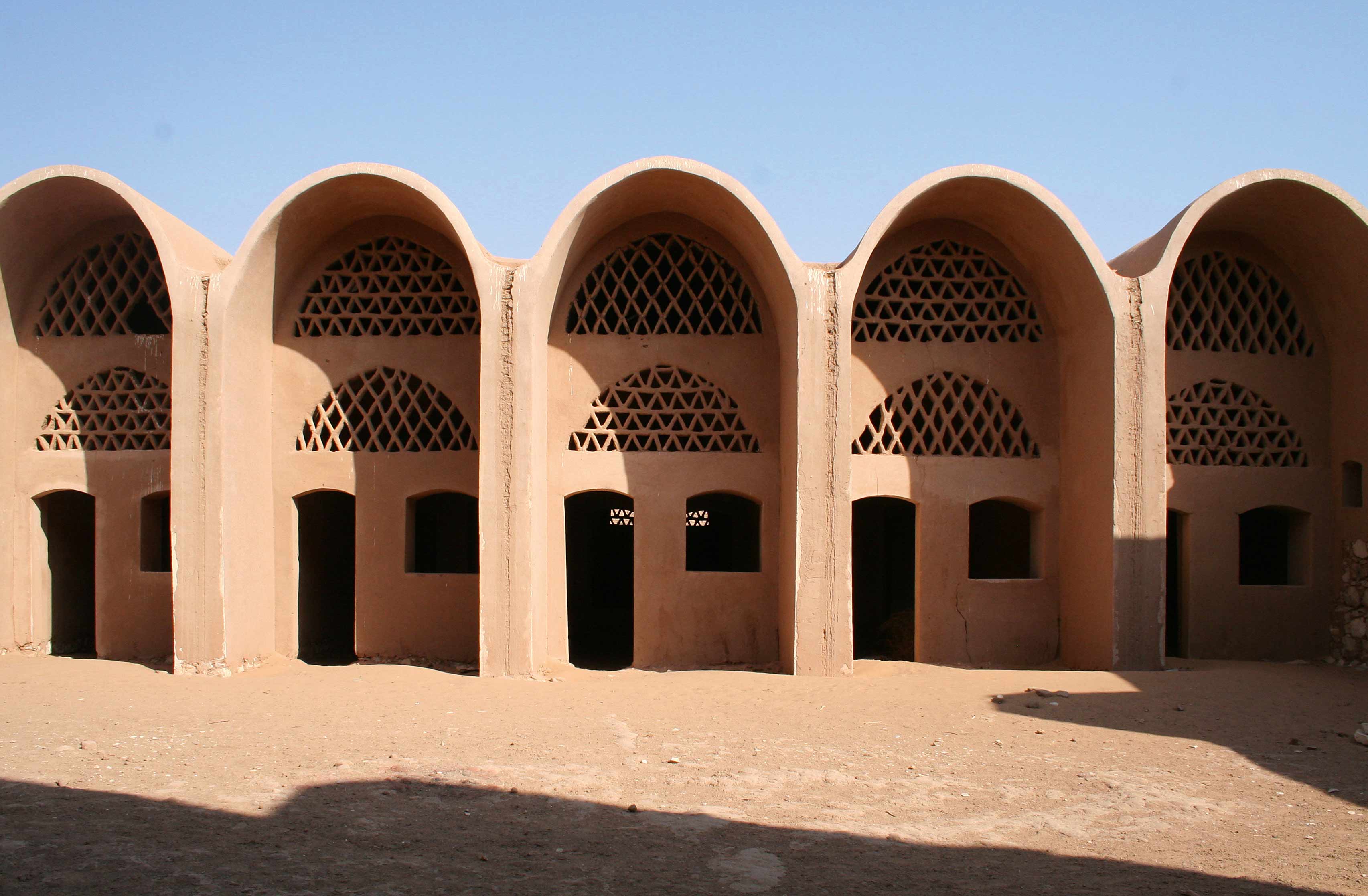
The sequence of the commercial units overlooking the courtyard at new Baris, 2010.
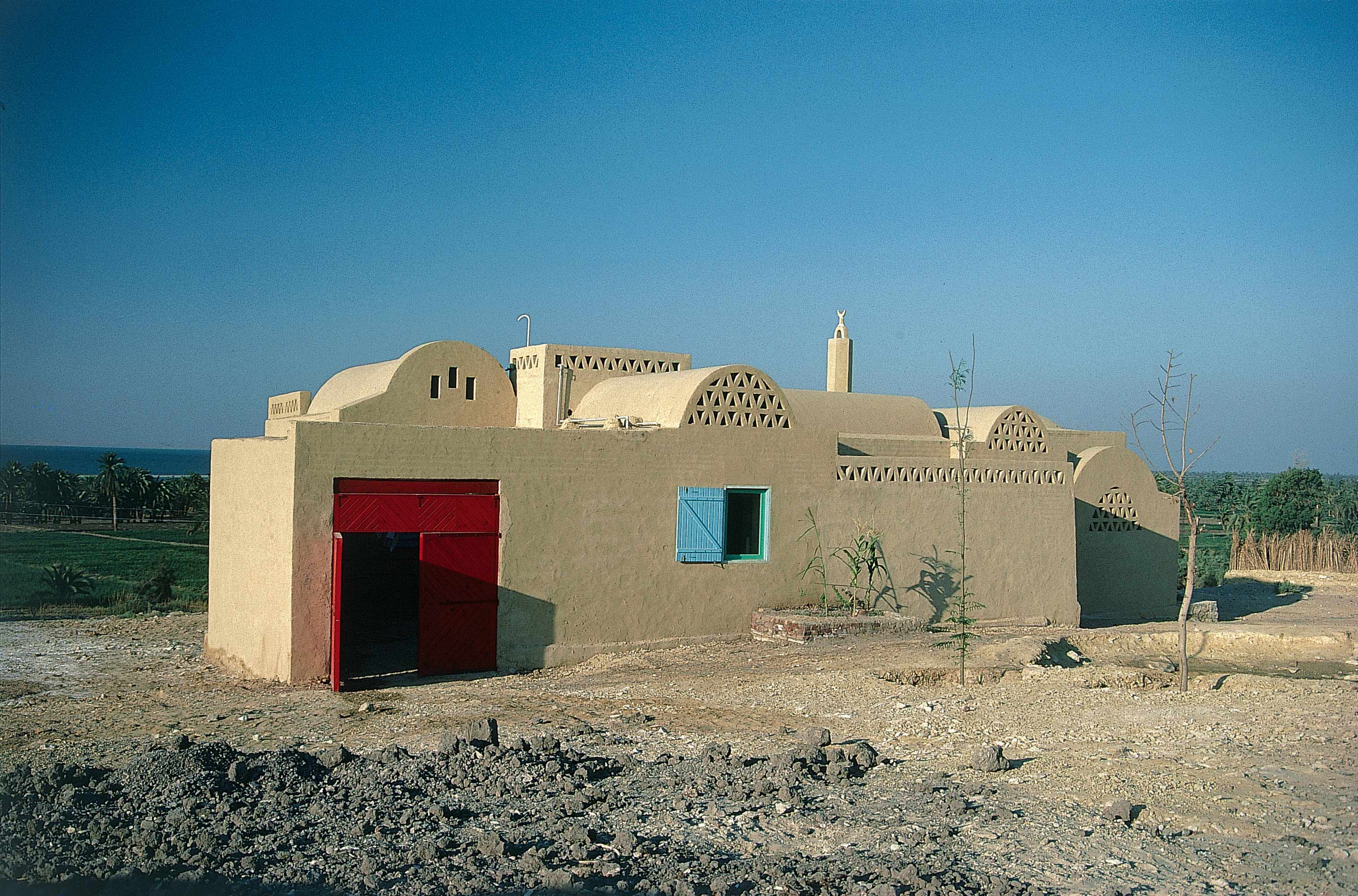
Andreoli Residence, 1984, Fayyum. Built for Katarina and Gerry Andreoli, who lived in Cairo during the 1980s, the house was located in the vicinity of Tunis al-Gabal village in Fayyum. View showing the back façade of the Andreoli Residence with the red garage door, 1985.
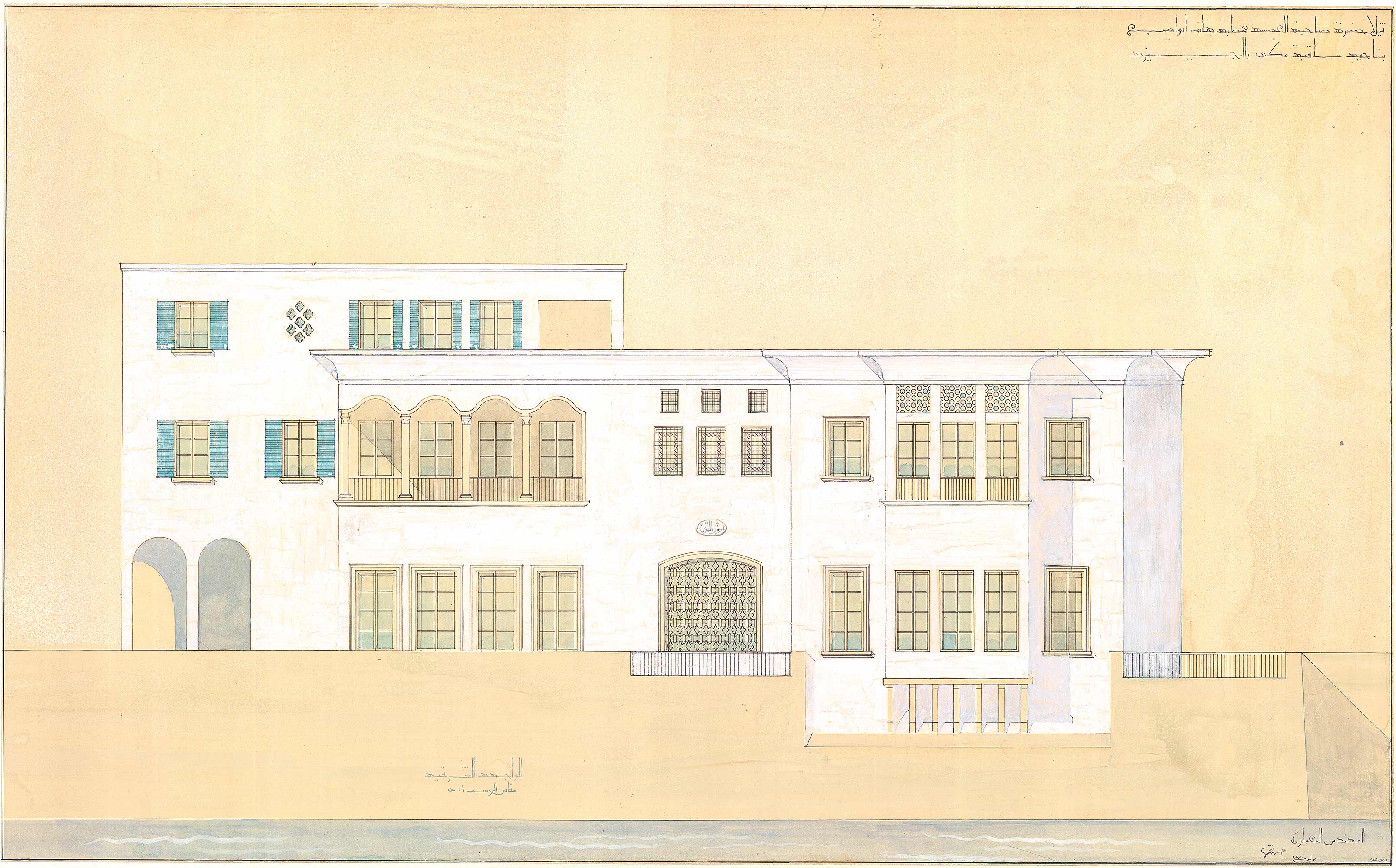
East elevation of the Monastirli House, 1950.
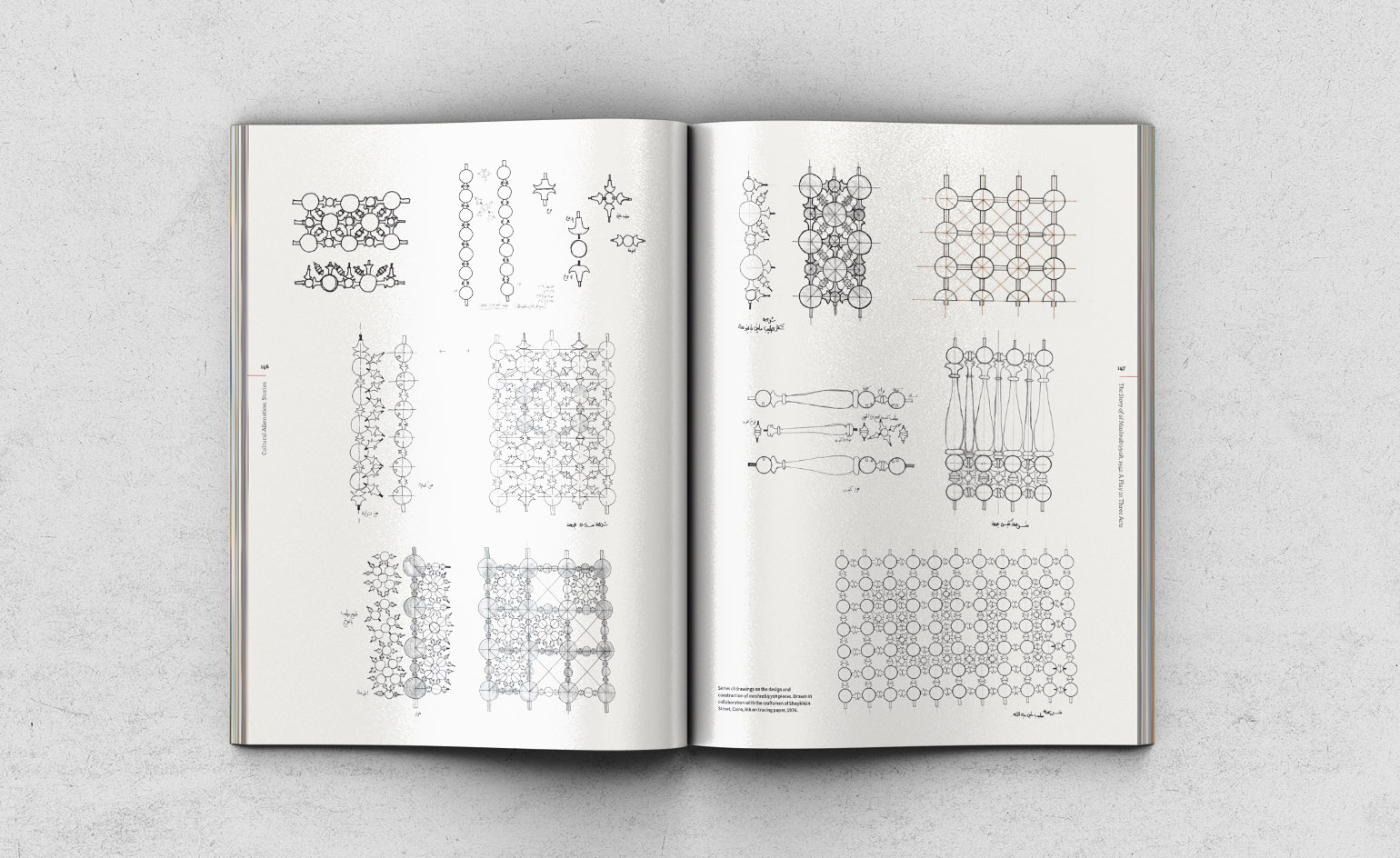
Inside ‘Hassan Fathy: Earth & Utopia’ published by Laurence King
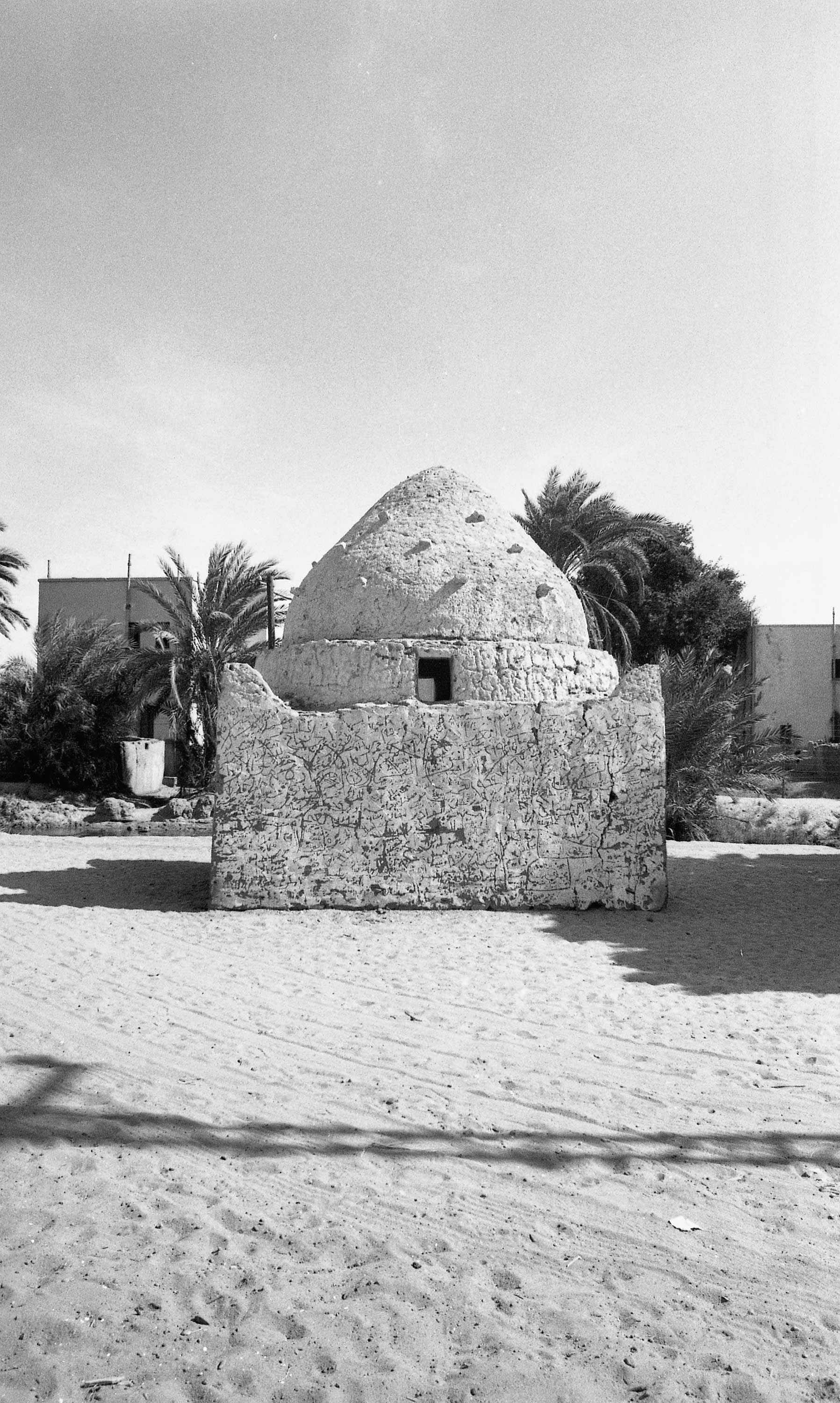
Mausoleum constructed for a saint, Aswan, 1984.
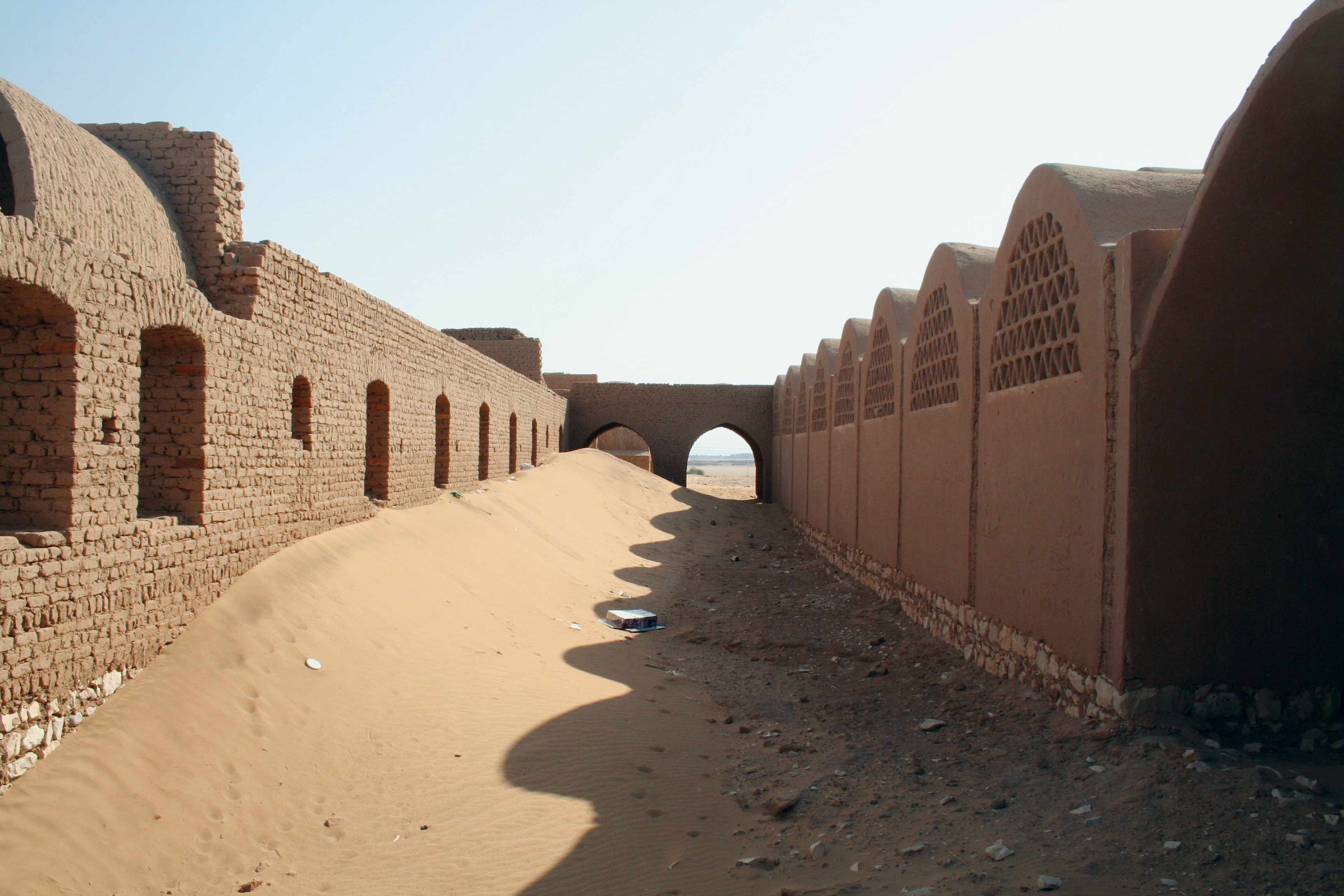
A street in New Baris with the market on the right and the administration building on the le , 2010.
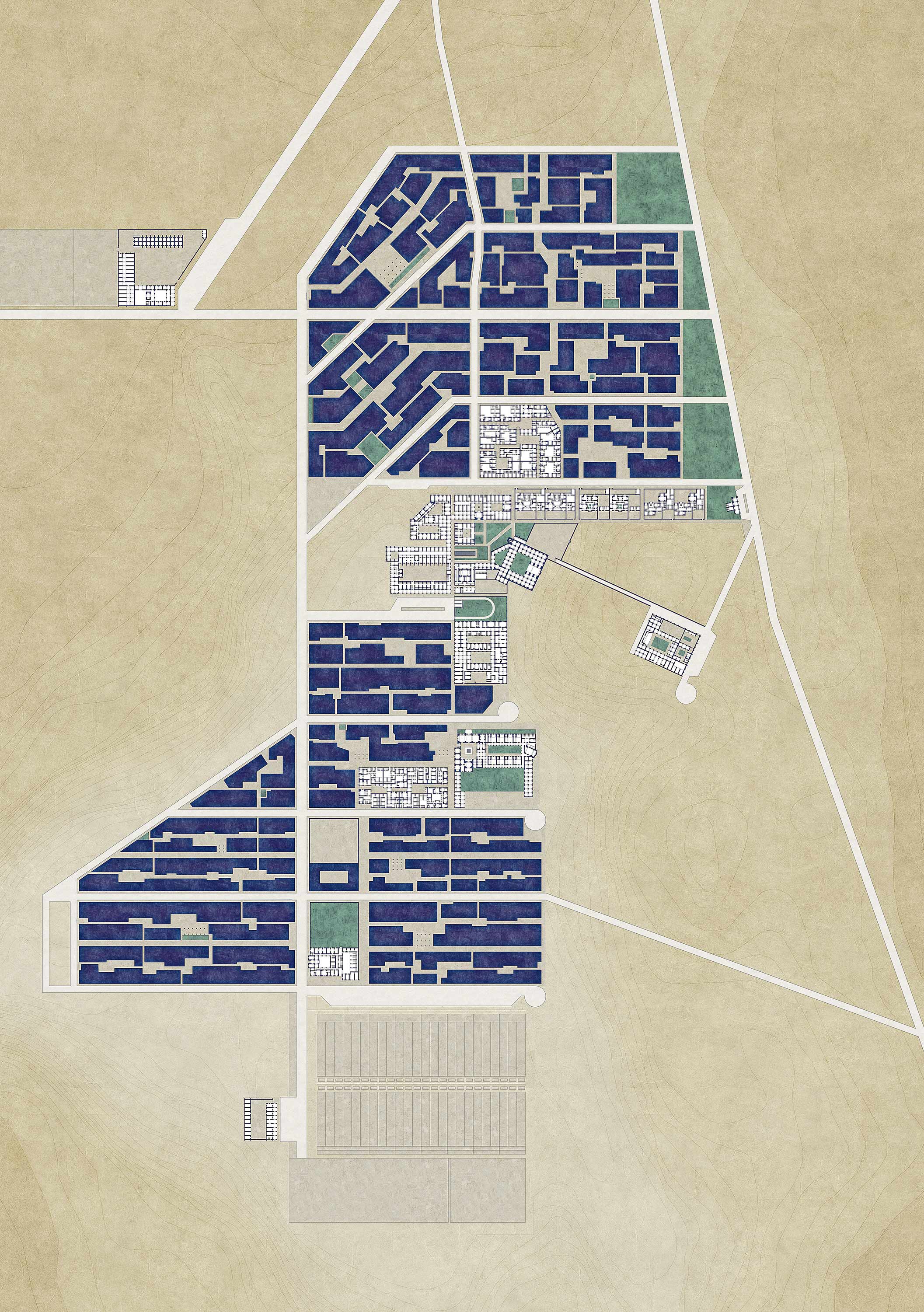
Redrawing composed from various plans of New Baris village by Hassan Fathy, 1965, showing the general plan and the single plans of the buildings.
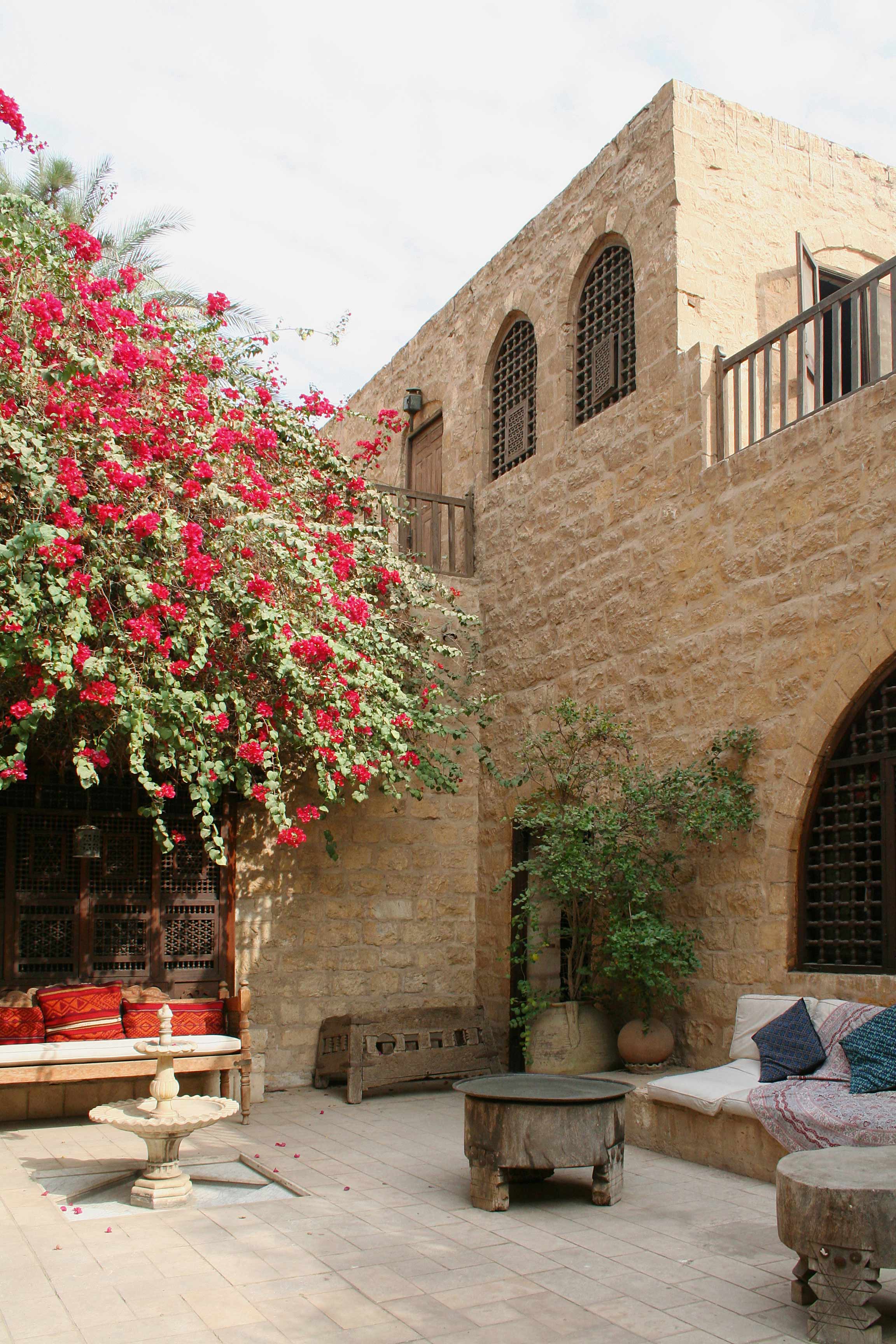
Mit Rehan or the The Casaroni Villa, 1980, Giza. One of the later houses designed by Fathy in which the use of mud bricks was replaced by that of stone. View of the main patio at the villa, with the octagonal water fountain in the middle and the main qā a on the right, 2010.
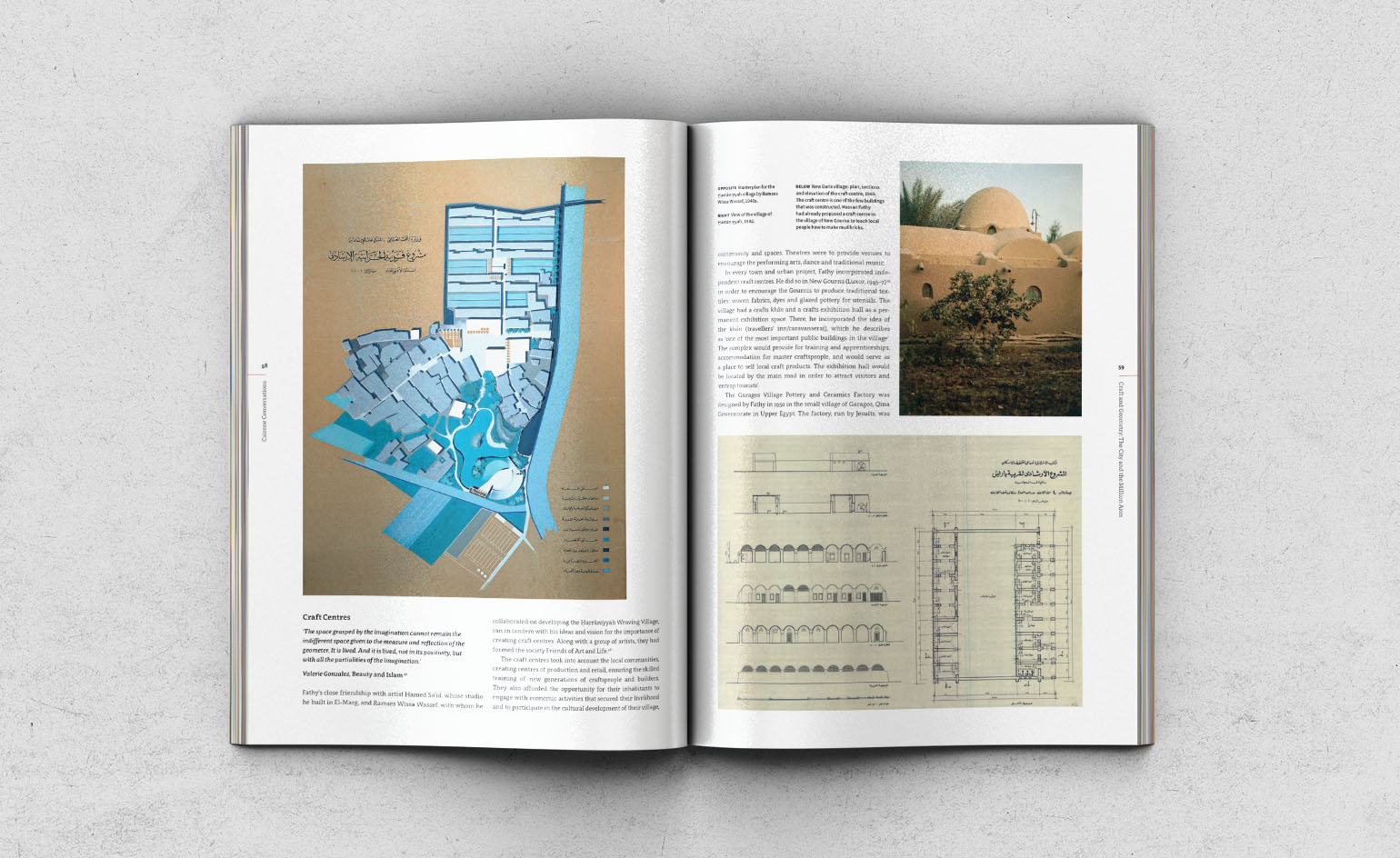
Spreads showing illustrated plans by Hassan Fathy
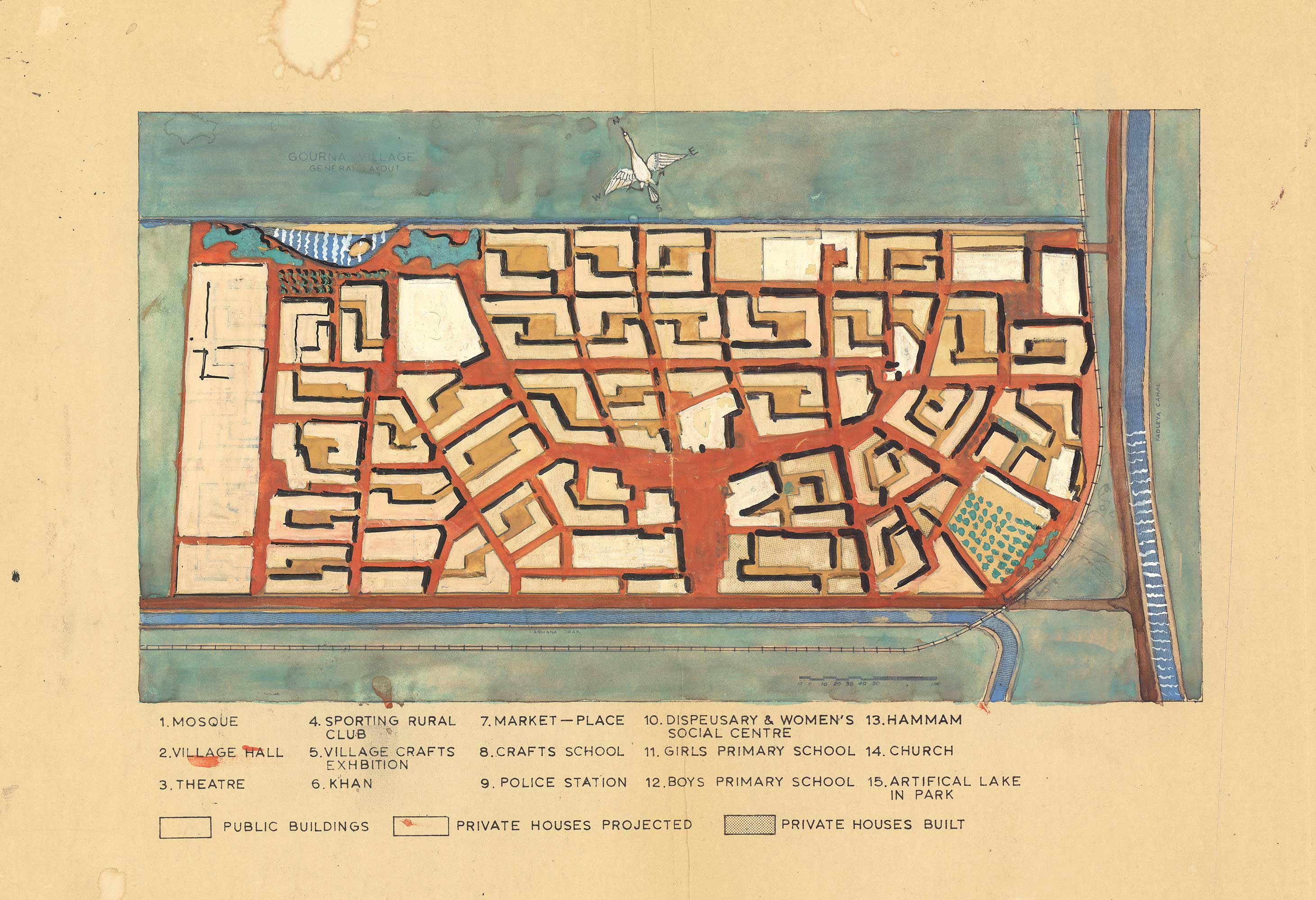
Plan of the village of Gourna, showing the public buildings in white, the main circulation system in red, and the semi-public squares around which each group of houses is arranged in orange.
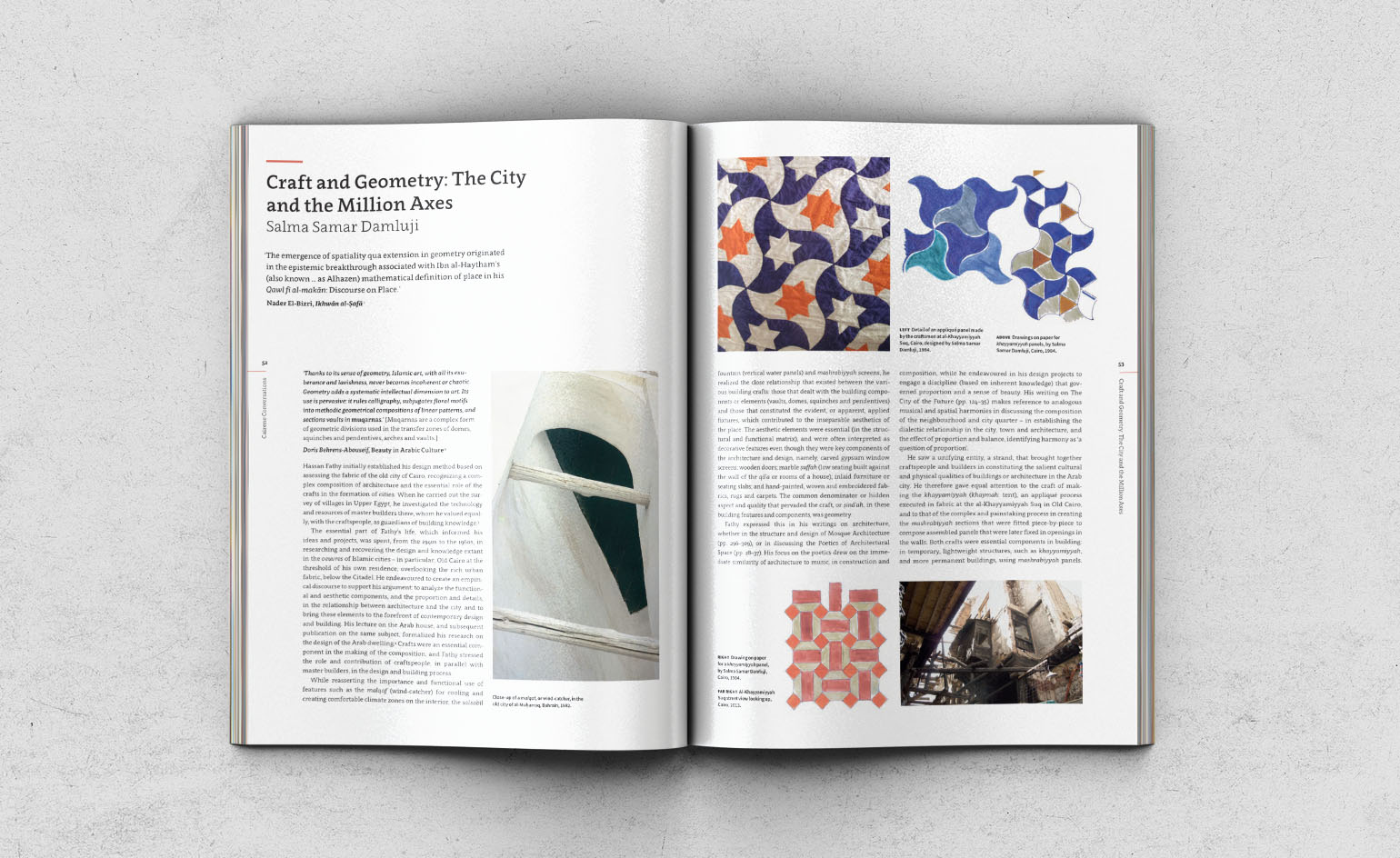
Spreads showing sections of the book on craft and culture
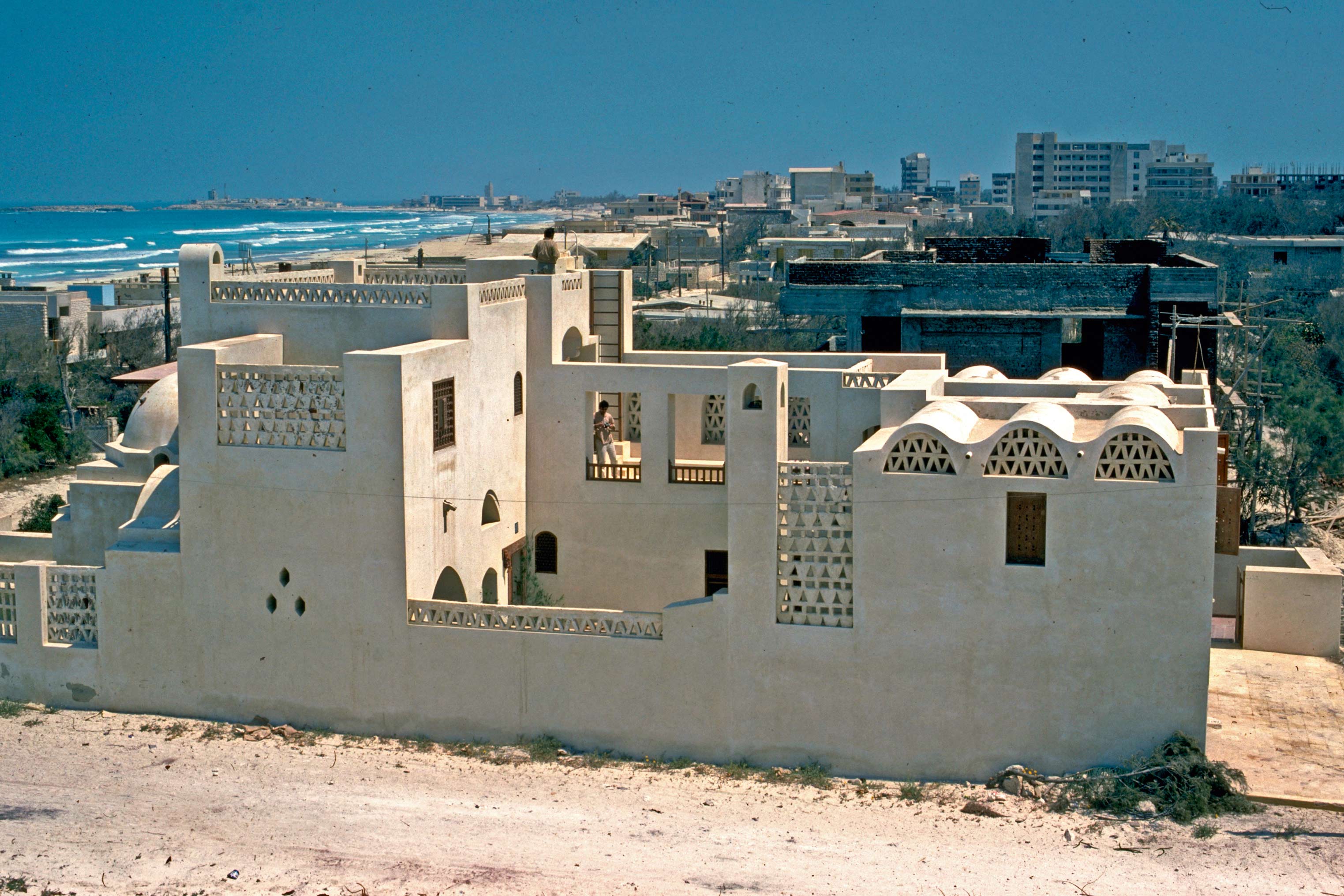
The Halawa House by Abdel Wahed El Wakil.
INFORMATION
‘Hassan Fathy: Earth & Utopia’, £65, is published by Laurence King and available from 15 October
Receive our daily digest of inspiration, escapism and design stories from around the world direct to your inbox.
Harriet Thorpe is a writer, journalist and editor covering architecture, design and culture, with particular interest in sustainability, 20th-century architecture and community. After studying History of Art at the School of Oriental and African Studies (SOAS) and Journalism at City University in London, she developed her interest in architecture working at Wallpaper* magazine and today contributes to Wallpaper*, The World of Interiors and Icon magazine, amongst other titles. She is author of The Sustainable City (2022, Hoxton Mini Press), a book about sustainable architecture in London, and the Modern Cambridge Map (2023, Blue Crow Media), a map of 20th-century architecture in Cambridge, the city where she grew up.