Kengo Kuma’s Hans Christian Andersen’s House mixes nature and fairytale architecture
Odense's Hans Christian Andersen’s House by Kengo Kuma opens its doors in Denmark, inviting the public to explore nature and fairytales

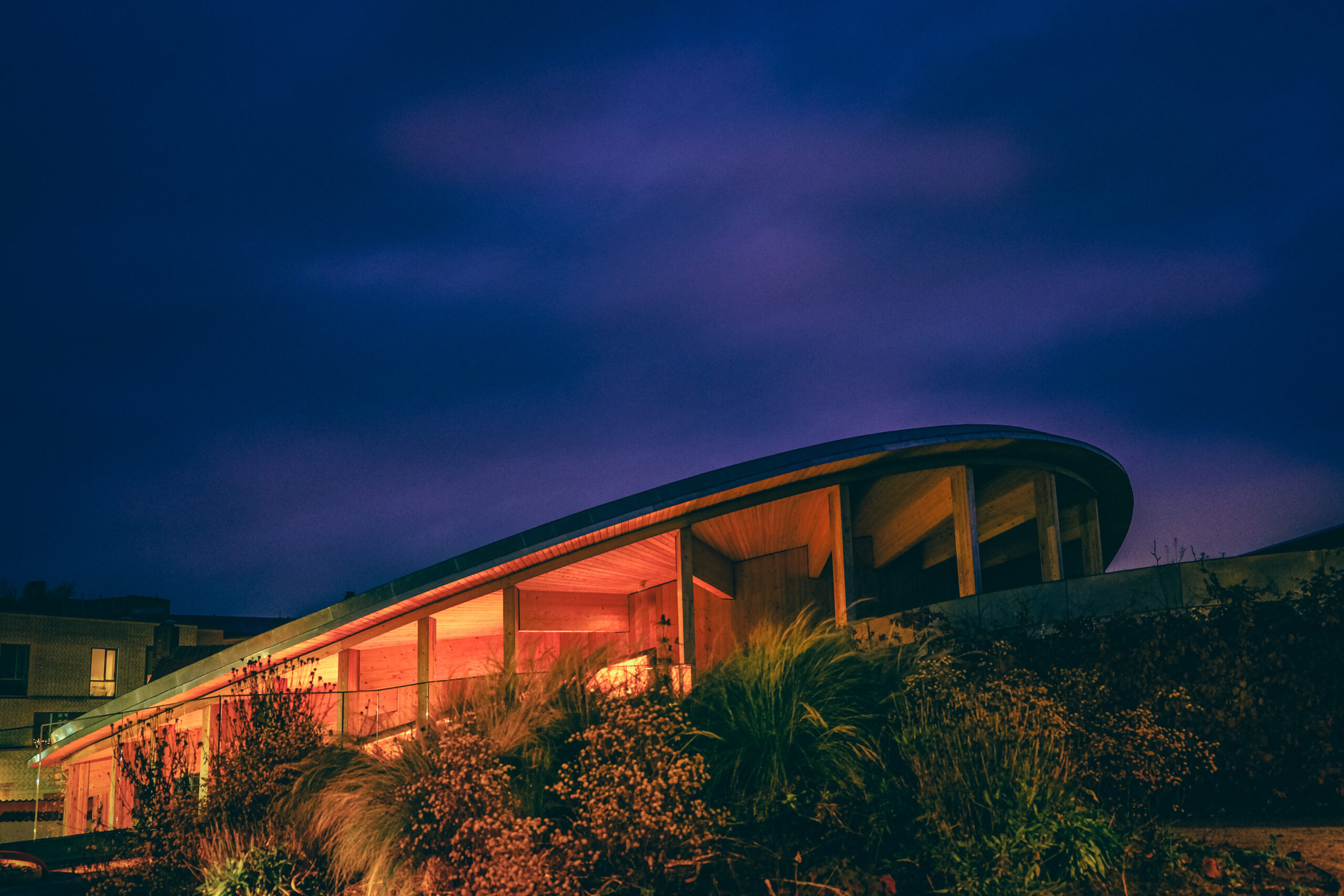
Receive our daily digest of inspiration, escapism and design stories from around the world direct to your inbox.
You are now subscribed
Your newsletter sign-up was successful
Want to add more newsletters?

Daily (Mon-Sun)
Daily Digest
Sign up for global news and reviews, a Wallpaper* take on architecture, design, art & culture, fashion & beauty, travel, tech, watches & jewellery and more.

Monthly, coming soon
The Rundown
A design-minded take on the world of style from Wallpaper* fashion features editor Jack Moss, from global runway shows to insider news and emerging trends.

Monthly, coming soon
The Design File
A closer look at the people and places shaping design, from inspiring interiors to exceptional products, in an expert edit by Wallpaper* global design director Hugo Macdonald.
Engulfed in greenery, featuring softly rounded, timber structures that peek elegantly among the foliage, the new Hans Christian Andersen’s House is now open in Denmark. Situated in Odense and designed by Japanese architecture master Kengo Kuma, the major cultural destination promises a home for the world of the great children's author to unfold. The new museum combines a take on fairytale architecture, wood design and sustainability, taking visitors on a journey through nature and fantasy.
The project draws inspiration from Andersen’s well-known fairytale The Tinderbox, in which a tree reveals an underground world. Covering some 5,600 sq m, the museum is laid out across various levels – the largest parts of which are underground – and aims to create an ‘enchanting children’s universe’. Kuma's elegant, nature-inspired, sustainable architecture is complemented by lush gardens by landscape architects MASU Planning. The result is a naturalistic, rich environment that is more wild nature than manicured, architectural garden. At the same time, inside, state-of-the-art technologies help imaginations run wild, with installations by exhibition designers Event bringing Andersen’s magical universe to life.
Kengo Kuma weaves fairytale architecture at Hans Christian Andersen’s House
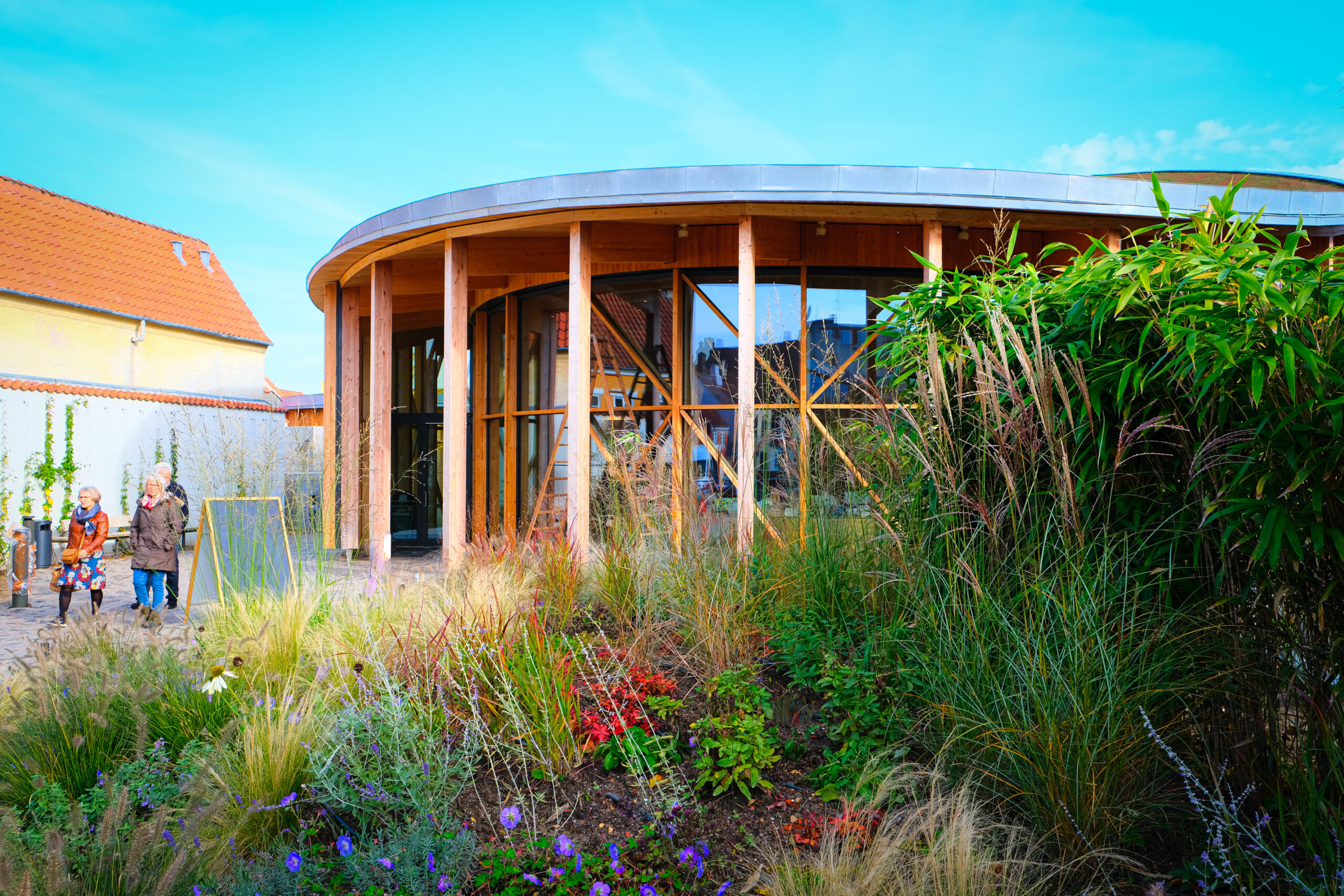
‘Andersen shows us that our world is deeper and richer than what we notice at first glance as we look around. He offers us a chance to spellbind the world anew. With the new museum, our starting point will be the fairytales that people know – but we will let the fairytales speak in a way that people have not experienced before,' says the museum's Henrik Lübker.
A 110m-long ramp takes the visitor through the museum, across different halls and experiences linked to Andersen’s stories and life. A round, tall-ceilinged dining hall, and a dedicated education and learning centre for children, complete the experience, through Kuma's confident, yet sensitive architecture. The work celebrates nature and timber, and directs the eye to the green views out through large, wrap-around windows.
‘There are profound messages in Hans Christian Andersen’s writing that reflect the author’s life and his lifetime journey,' Kuma says. 'Andersen’s work projects the duality of the opposite that surrounds us; real and imaginary, nature and manmade, human and animal, light and darkness. Our aim is to reflect this essence of his work in architectural and landscape form.' He continues: 'The idea behind the architectural design resembled Andersen’s method, where a small world suddenly expands to a bigger universe. In this universe, there is no hierarchical order, no frontage and no defined direction. We multiplied this concept and created a museum assembled by a sequence of disjointed experiences.'
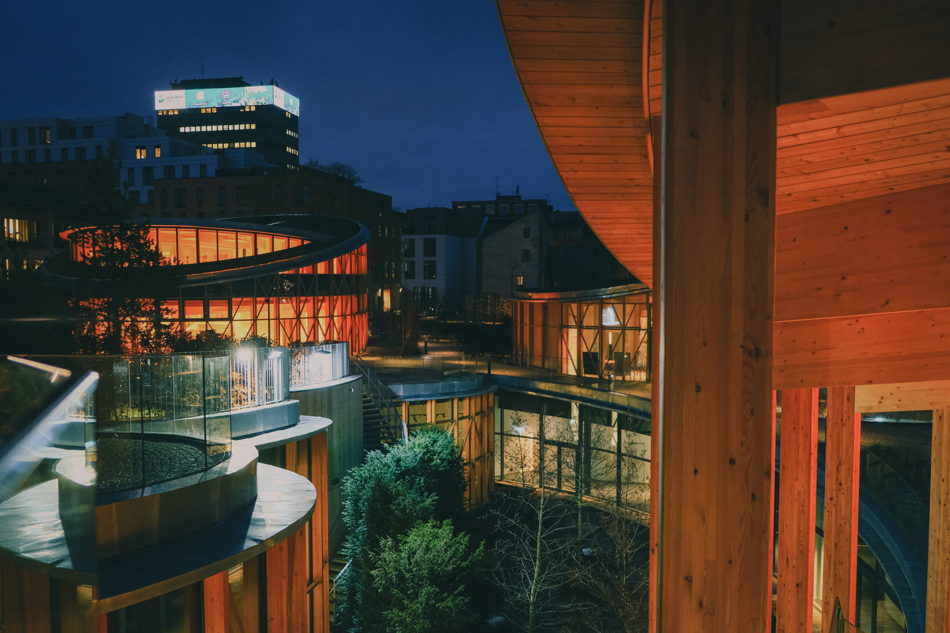
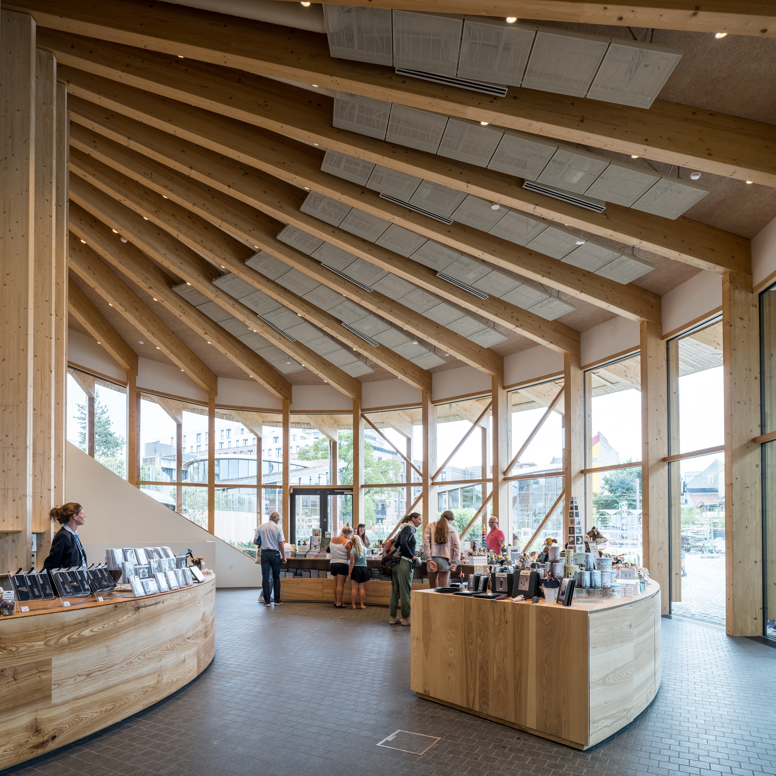
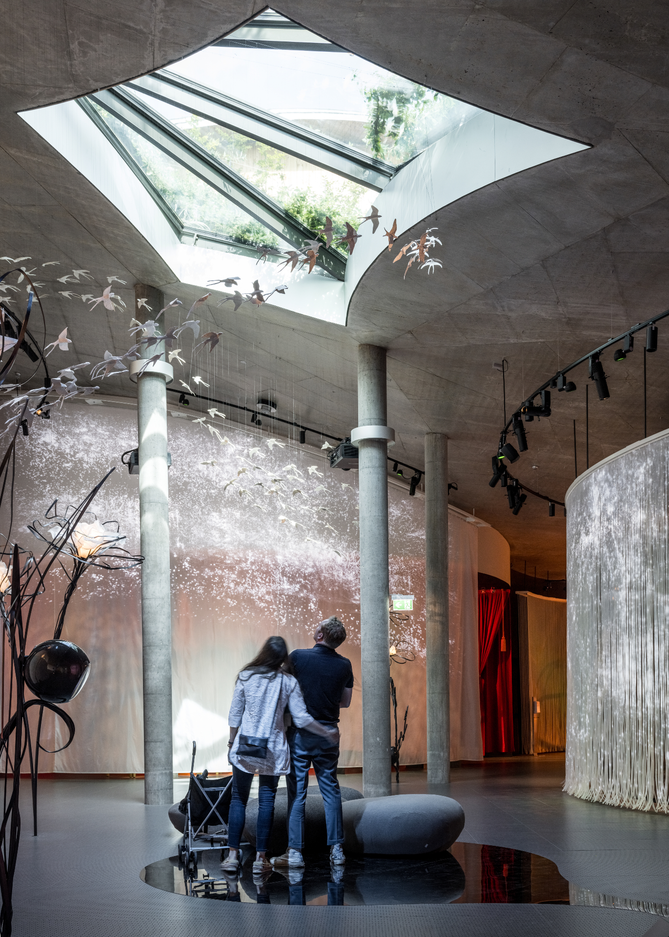
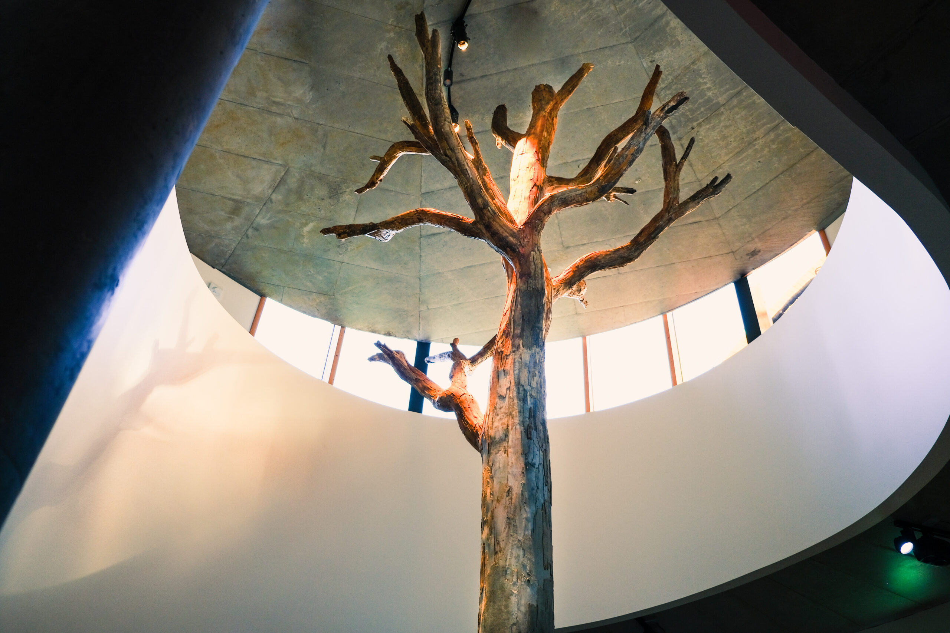
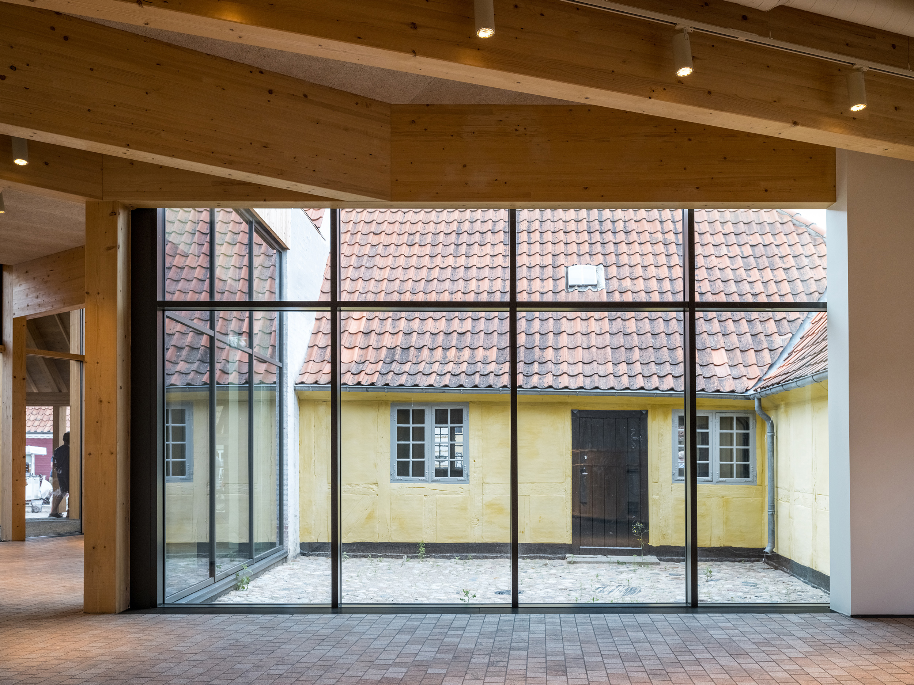
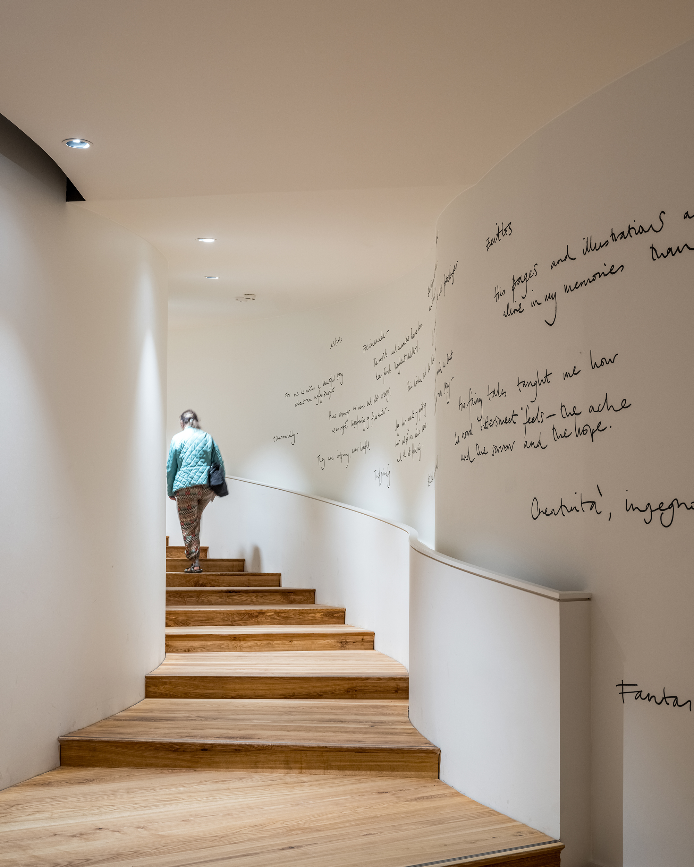
INFORMATION
Receive our daily digest of inspiration, escapism and design stories from around the world direct to your inbox.
Ellie Stathaki is the Architecture & Environment Director at Wallpaper*. She trained as an architect at the Aristotle University of Thessaloniki in Greece and studied architectural history at the Bartlett in London. Now an established journalist, she has been a member of the Wallpaper* team since 2006, visiting buildings across the globe and interviewing leading architects such as Tadao Ando and Rem Koolhaas. Ellie has also taken part in judging panels, moderated events, curated shows and contributed in books, such as The Contemporary House (Thames & Hudson, 2018), Glenn Sestig Architecture Diary (2020) and House London (2022).
