Brick trick: Haddo Yard housing mixes efficiency and character
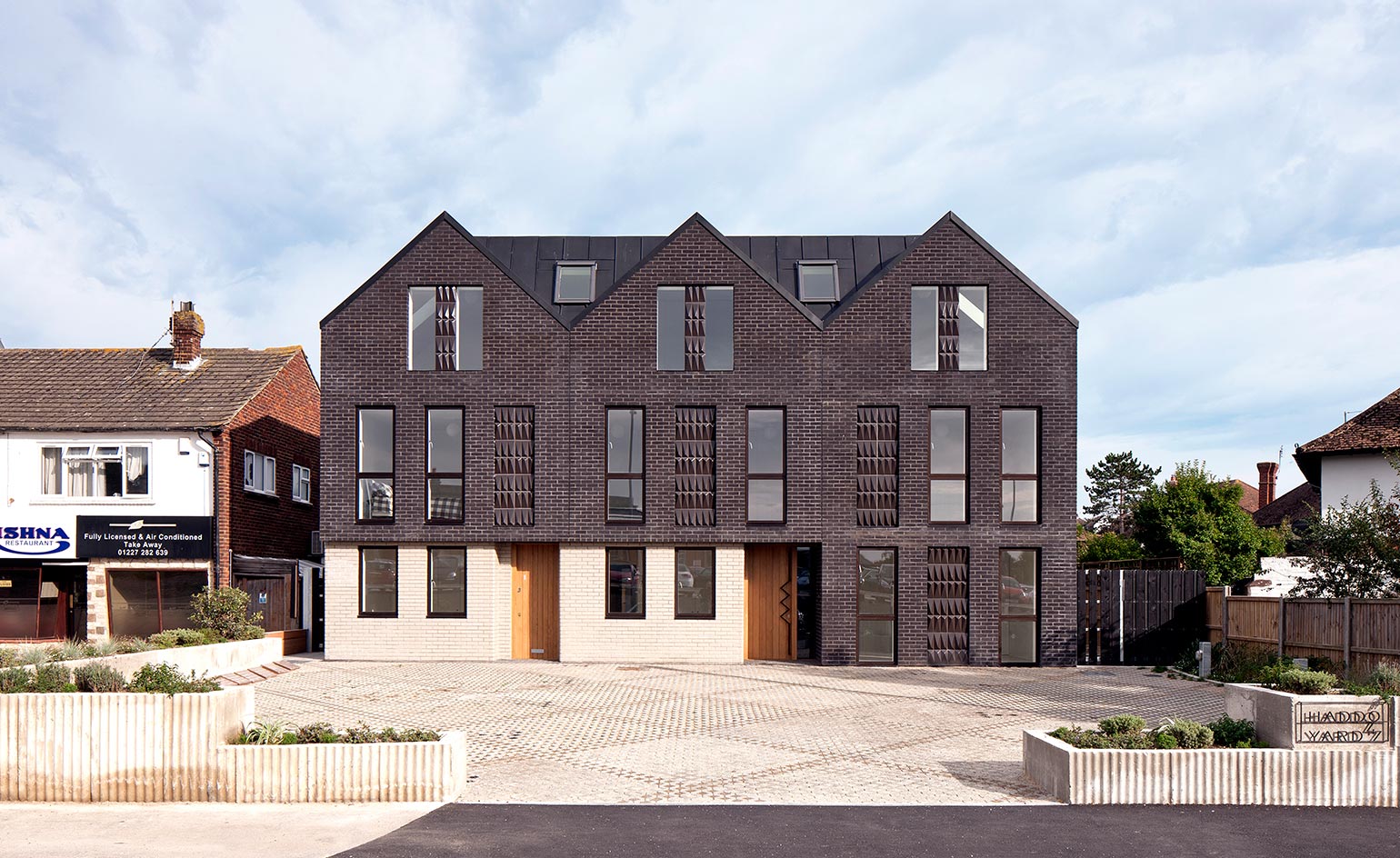
Haddo Yard, a new build block of seven contemporary apartments in Whitstable, Kent, is a housing scheme that eschews and challenges accepted conventions of what volume housing should do – and what it should look like.
The project was driven by developer Arrant Land, whose commitment to ‘adventurous but contextual contemporary design’ was met and matched by the equally conceptually/contextually daring Denizen Works, in what is the London-based practice’s first housing scheme. Yet for all its formal audaciousness and distinctive character Haddo Yard is no flight of architectural fancy. This is a development that is very much influenced by and rooted in the surrounding streetscape and wider Kent landscape.
Occupying a prominent position on the street, and built on the site of a former bungalow, the project takes its name from Oliver Haddo, a character in former resident William Somerset Maugham’s novel, The Magician, believed to be based on occultist Aleister Crowley. Denizen Works founder Murray Kerr admits that 'perhaps maybe just subconsciously [we were influenced] by the research into Crowley and his symbolism, the triangular forms of the gables along with his All Seeing Eye being evident in the final faience tile designs.'
Essentially, though the aesthetic character of the building takes its main cues from the local context, with the dark brick gables evoking the distinctive forms and tones of the black timber fishing huts that populate the sea front. Whereas the light brick base ties the building into the scale of the adjacent shops.
‘For the “blind” panels which maintain the rhythm of the elevations and conceal the party walls, we employed the Victorian approach which uses expensive materials on the public facing elevation with cheaper materials used on the rear, private elevation,’ explains Kerr. ‘In this instance, we designed bespoke faience tiles – a common decorative element found on many Whitstable houses – for the front elevation and repurposed offcuts from the brick clad lintels to clad the blind panels to the rear elevation. This also reinforced the project’s aim of trying to minimise waste.’
Haddo Yard, with all its flats enjoying dual aspect views, is also a project that was achieved within the modest budget parameters of a commercial housing development. Consequently, it can be viewed as something of an exemplar model not only in terms of its elegantly site sympathetic design, but equally crucially, in its affordability.
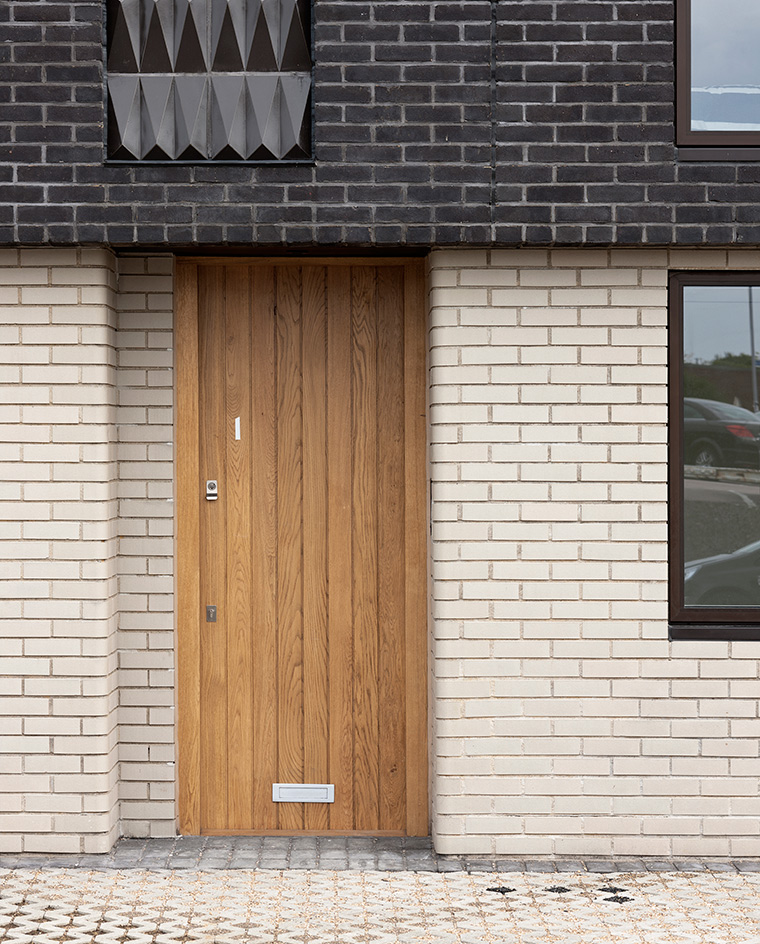
Created for Arrant Land, the project includes seven flats
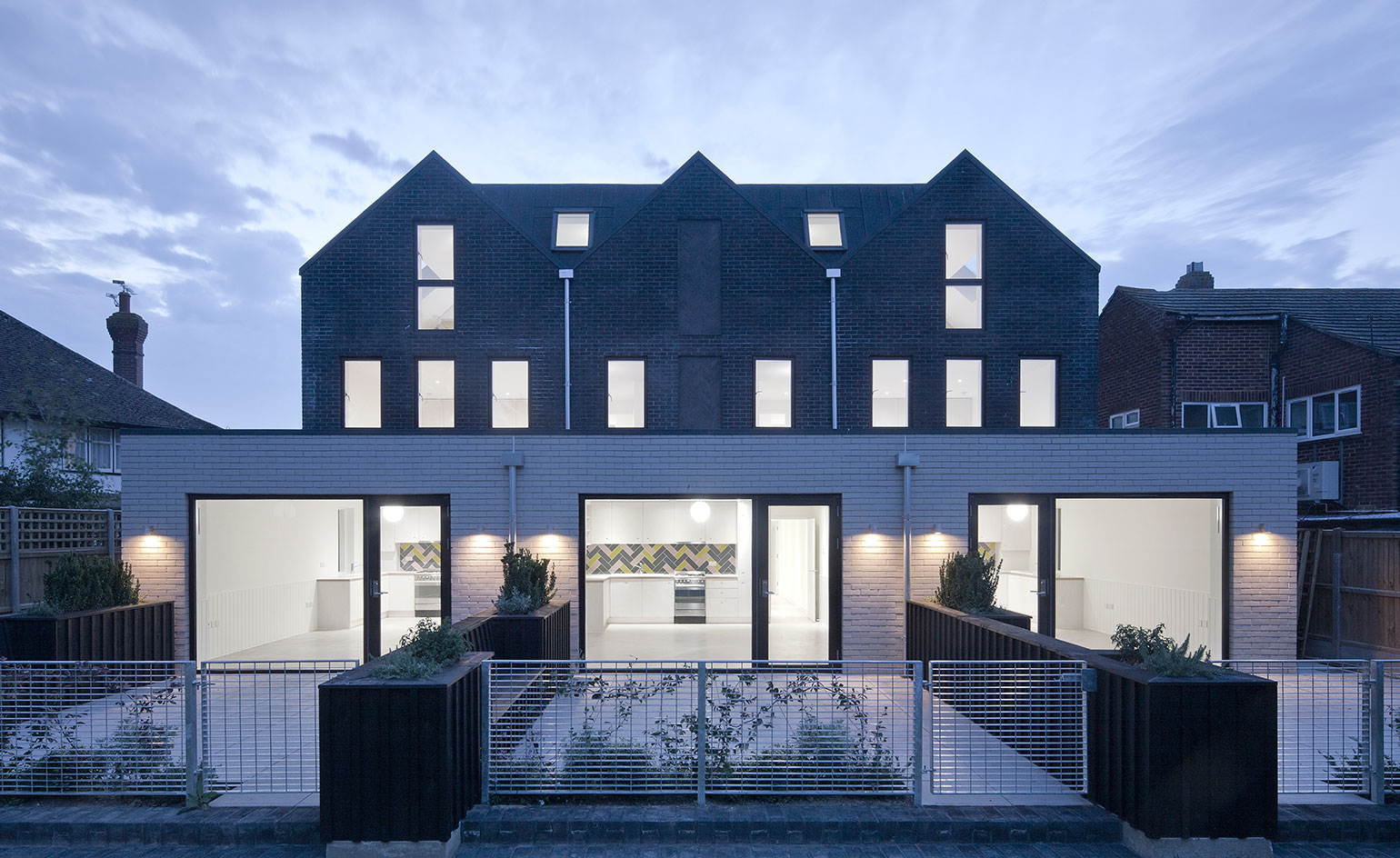
The developer was after a design that would be ’adventurous but contextual’.
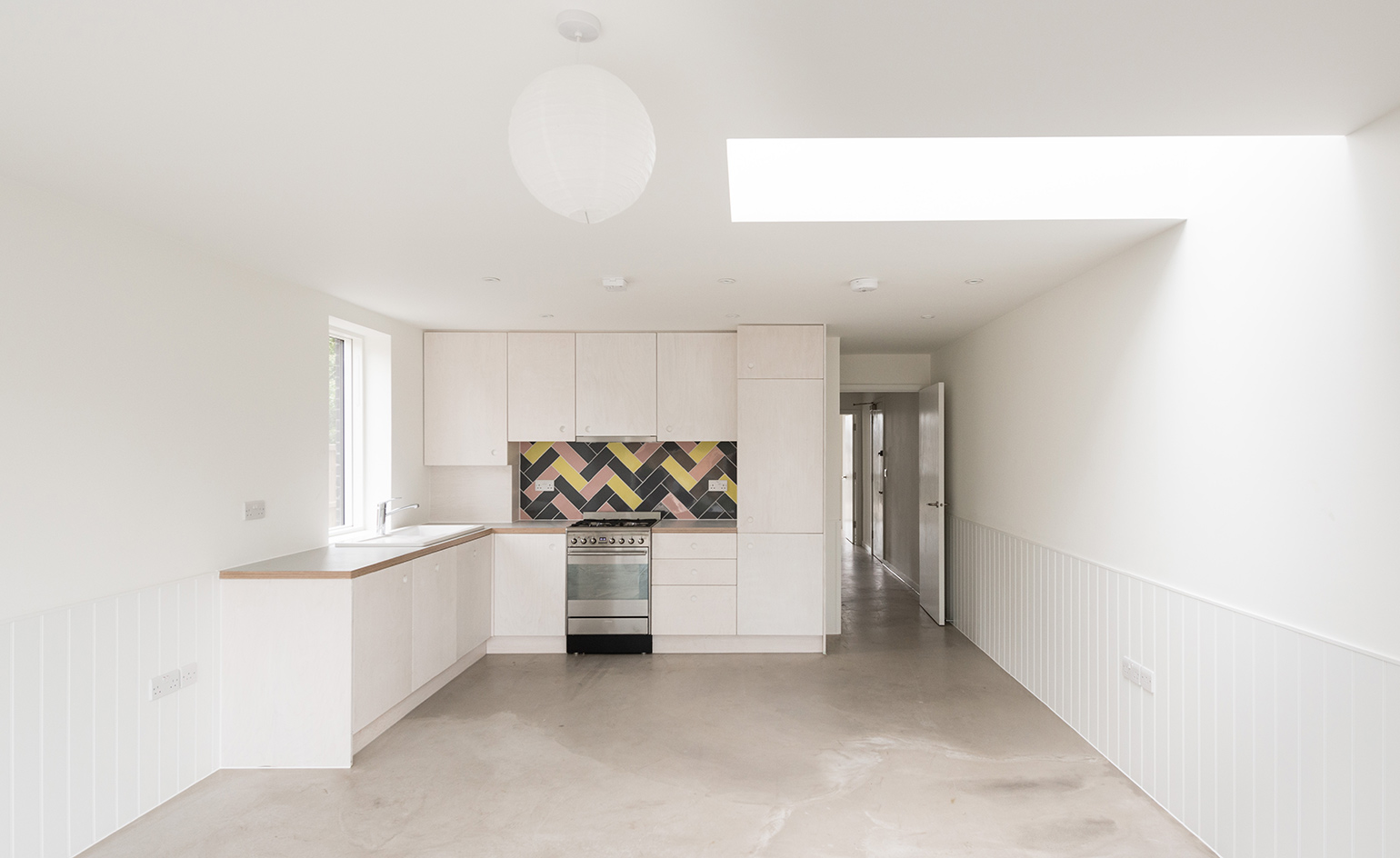
A darker exterior, designed to reference the surrounding architecture, is contrasted by light interiors.
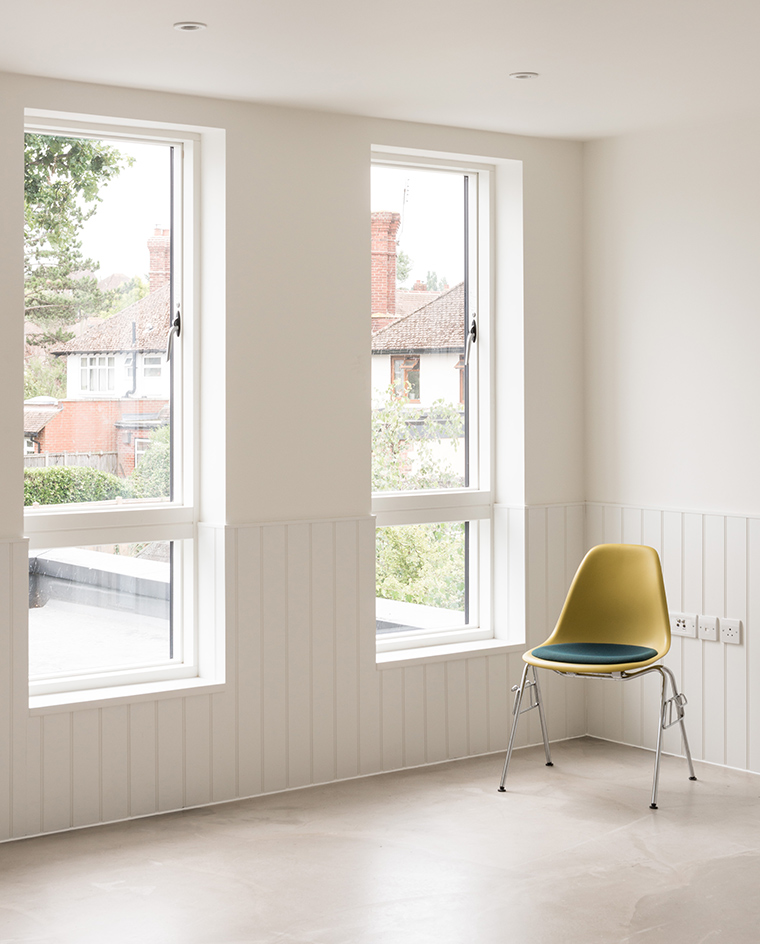
The cleverly designed interiors have large windows and dual aspect views.
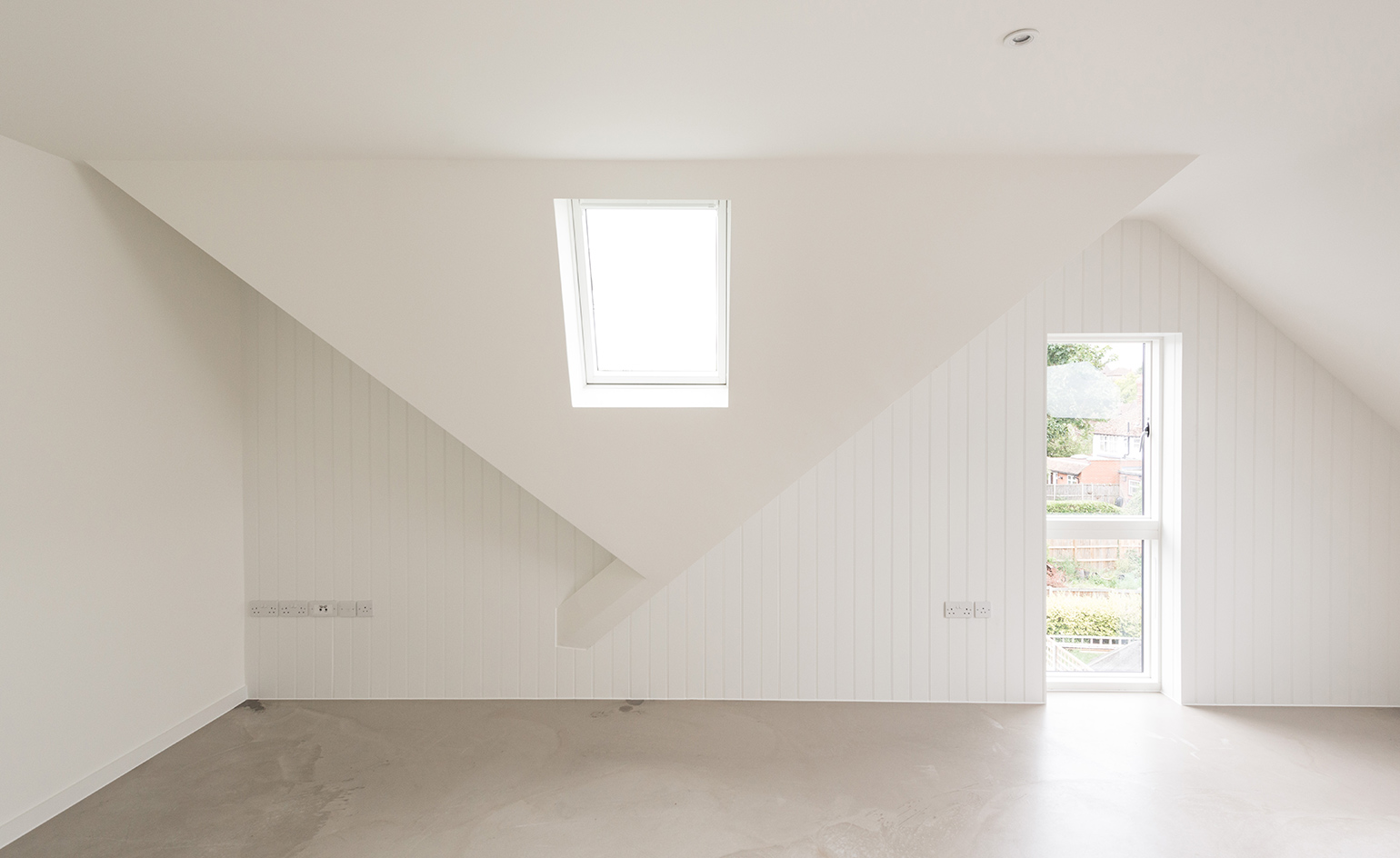
The gable roof geometry is also referenced inside
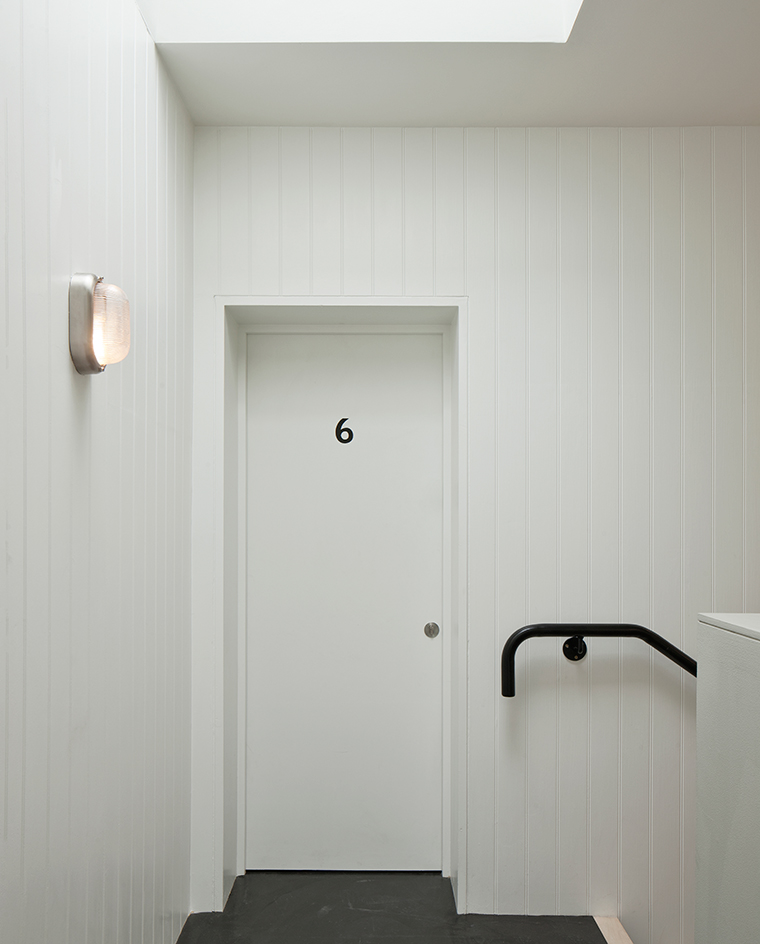
Haddo Yard is the emerging architecture practice’s first larger scale housing scheme
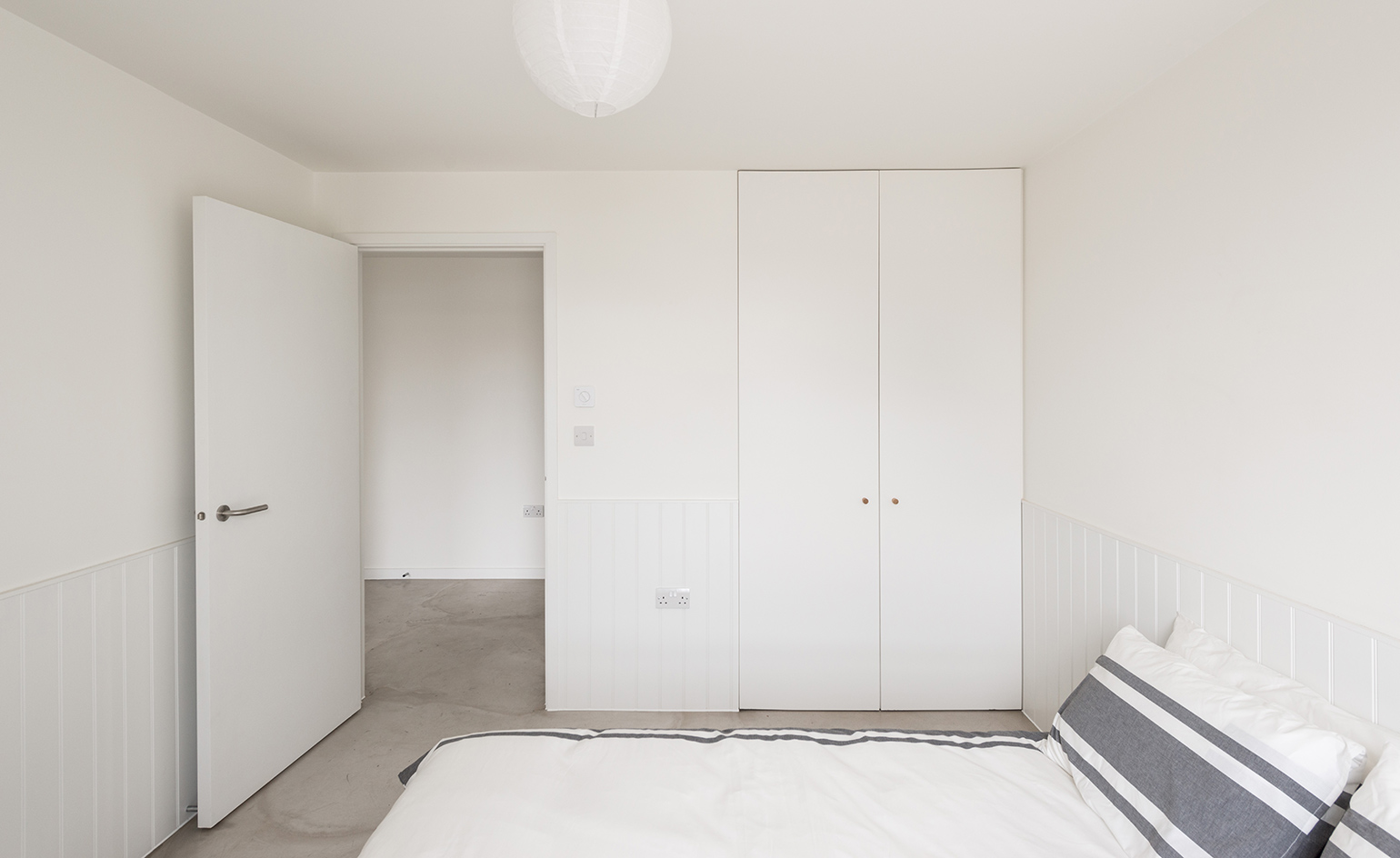
While using literary references, the design is both efficient and pragmatic.
INFORMATION
For more information, visit the Denizen Works website
Receive our daily digest of inspiration, escapism and design stories from around the world direct to your inbox.
-
 Vigilante’s 1979 Jeep Wagoneer features luxury trim, modern muscle and elevated styling
Vigilante’s 1979 Jeep Wagoneer features luxury trim, modern muscle and elevated stylingTexan restomod master Vigilante has created a new take on the classic Jeep Wagoneer, transforming the 1970s family SUV into a sleek, architectural powerhouse
-
 Australian studio Cordon Salon takes an anthropological approach to design
Australian studio Cordon Salon takes an anthropological approach to designWallpaper* Future Icons: hailing from Australia, Cordon Salon is a studio that doesn't fit in a tight definition, working across genres, techniques and materials while exploring the possible futures of craft
-
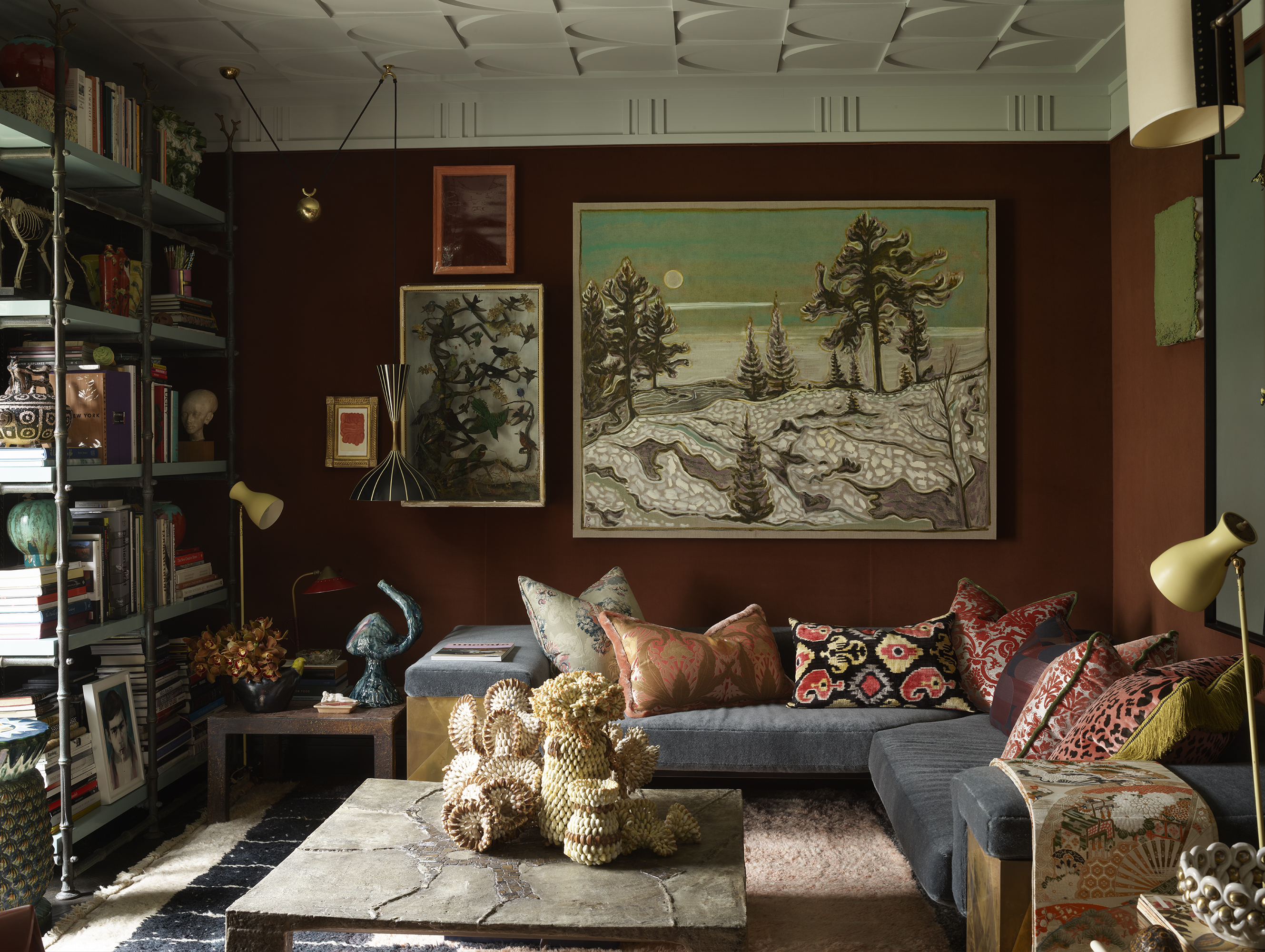 This designer’s Shoreditch apartment is ‘part grotto, part cabinet of curiosities’
This designer’s Shoreditch apartment is ‘part grotto, part cabinet of curiosities’The apartment serves as Hubert Zandberg’s ‘home away from home’, as well as a creative laboratory for his design practice. The result is a layered, eclectic interior infused with his personality
-
 Arbour House is a north London home that lies low but punches high
Arbour House is a north London home that lies low but punches highArbour House by Andrei Saltykov is a low-lying Crouch End home with a striking roof structure that sets it apart
-
 A former agricultural building is transformed into a minimal rural home by Bindloss Dawes
A former agricultural building is transformed into a minimal rural home by Bindloss DawesZero-carbon design meets adaptive re-use in the Tractor Shed, a stripped-back house in a country village by Somerset architects Bindloss Dawes
-
 RIBA House of the Year 2025 is a ‘rare mixture of sensitivity and boldness’
RIBA House of the Year 2025 is a ‘rare mixture of sensitivity and boldness’Topping the list of seven shortlisted homes, Izat Arundell’s Hebridean self-build – named Caochan na Creige – is announced as the RIBA House of the Year 2025
-
 In addition to brutalist buildings, Alison Smithson designed some of the most creative Christmas cards we've seen
In addition to brutalist buildings, Alison Smithson designed some of the most creative Christmas cards we've seenThe architect’s collection of season’s greetings is on show at the Roca London Gallery, just in time for the holidays
-
 In South Wales, a remote coastal farmhouse flaunts its modern revamp, primed for hosting
In South Wales, a remote coastal farmhouse flaunts its modern revamp, primed for hostingA farmhouse perched on the Gower Peninsula, Delfyd Farm reveals its ground-floor refresh by architecture studio Rural Office, which created a cosy home with breathtaking views
-
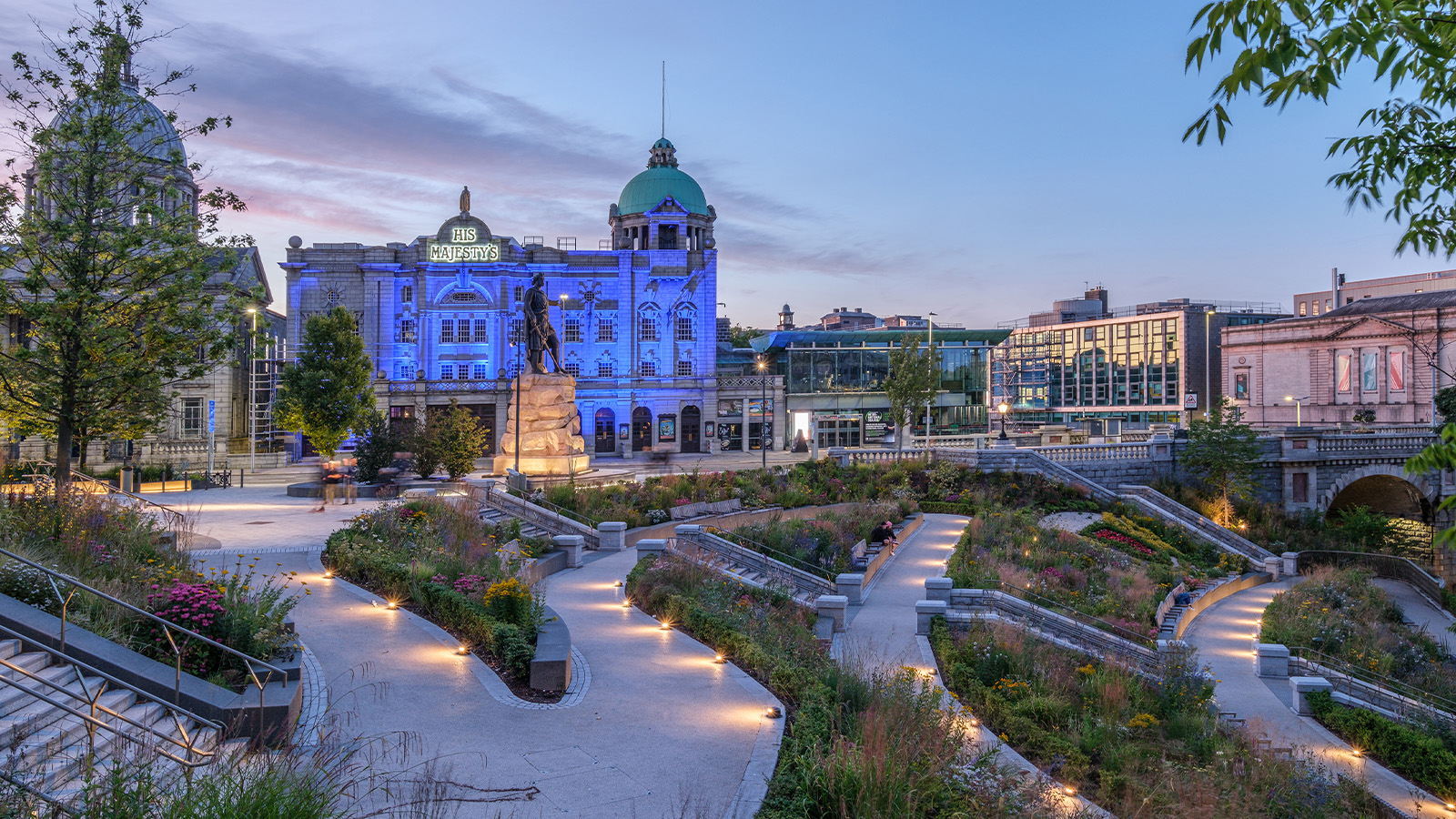 A revived public space in Aberdeen is named Scotland’s building of the year
A revived public space in Aberdeen is named Scotland’s building of the yearAberdeen's Union Terrace Gardens by Stallan-Brand Architecture + Design and LDA Design wins the 2025 Andrew Doolan Best Building in Scotland Award
-
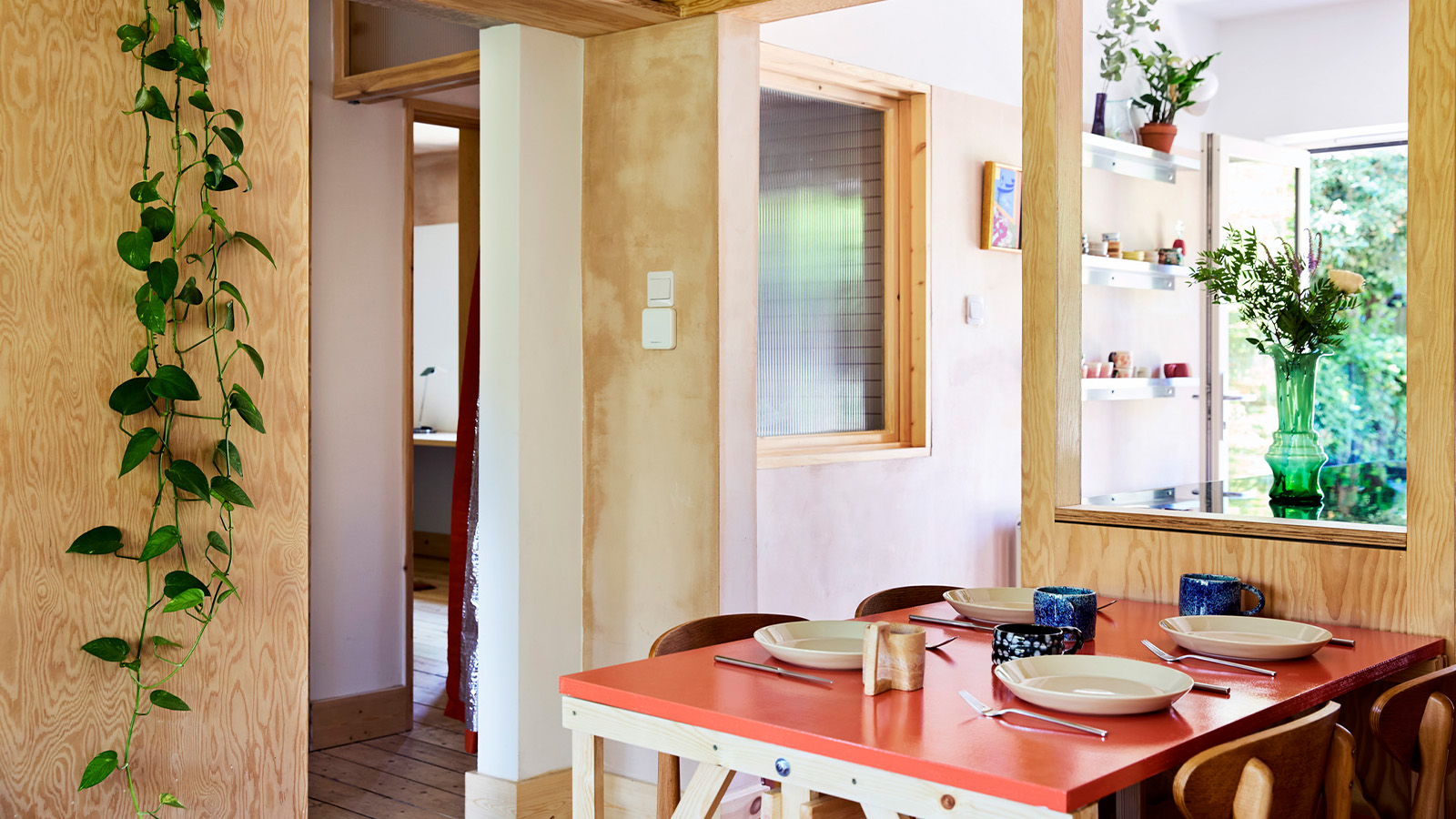 A refreshed 1950s apartment in East London allows for moments of discovery
A refreshed 1950s apartment in East London allows for moments of discoveryWith this 1950s apartment redesign, London-based architects Studio Naama wanted to create a residence which reflects the fun and individual nature of the clients
-
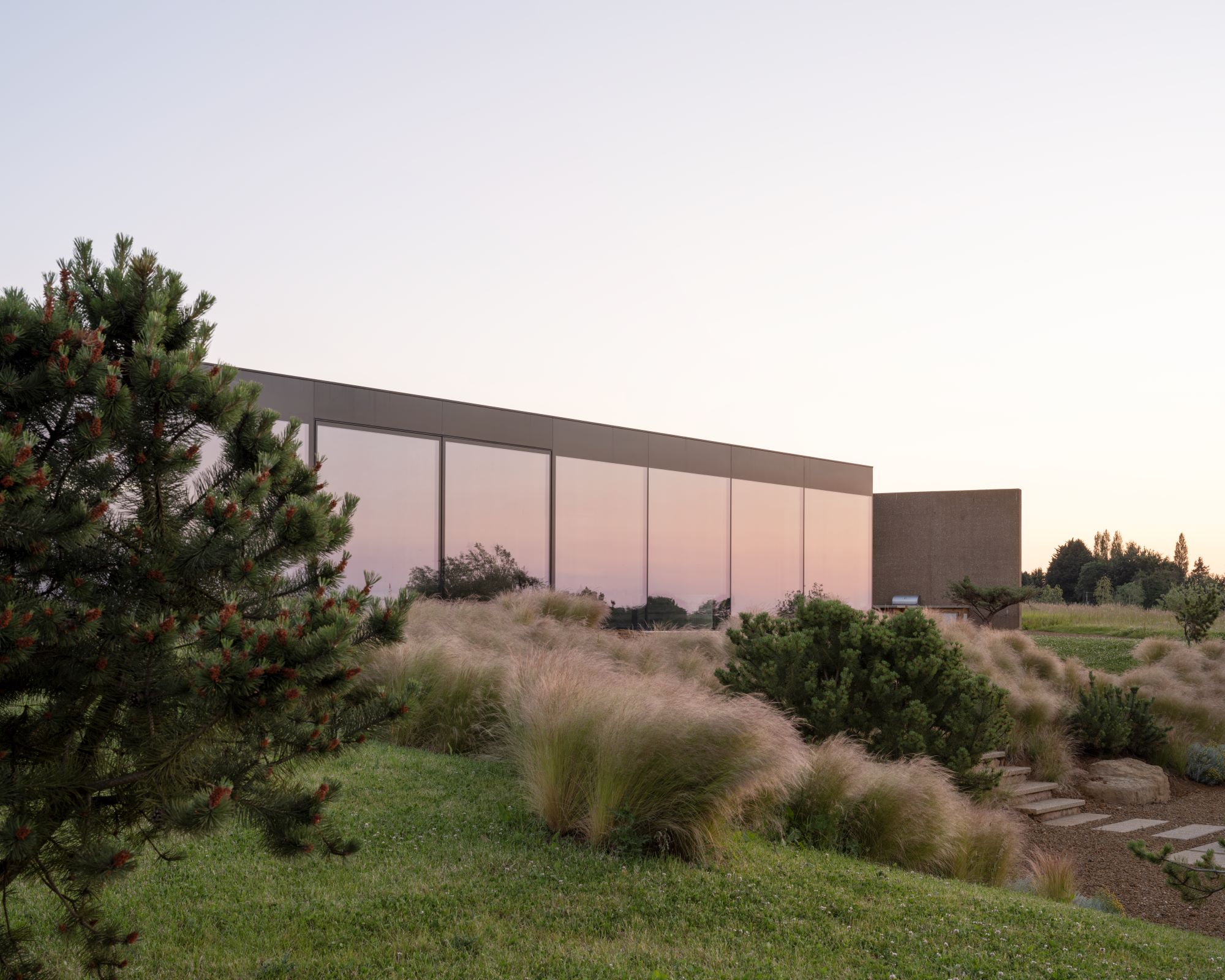 In this Cotswolds home, drama meets minimalism
In this Cotswolds home, drama meets minimalismCotswolds home Hiaven house, with interiors designed by McLaren Excell, is a perfect blend of contemporary chic and calm, countryside drama