Sustainability, art and German farmhouse architecture meet at Gutshof Güldenhof
Germany's Gutshof Güldenhof is a farming complex transformed into a hub for arts, sustainability and social life, courtesy of Heim Balp Architekten and artist Danh Vo

Francesca Iovene - Photography
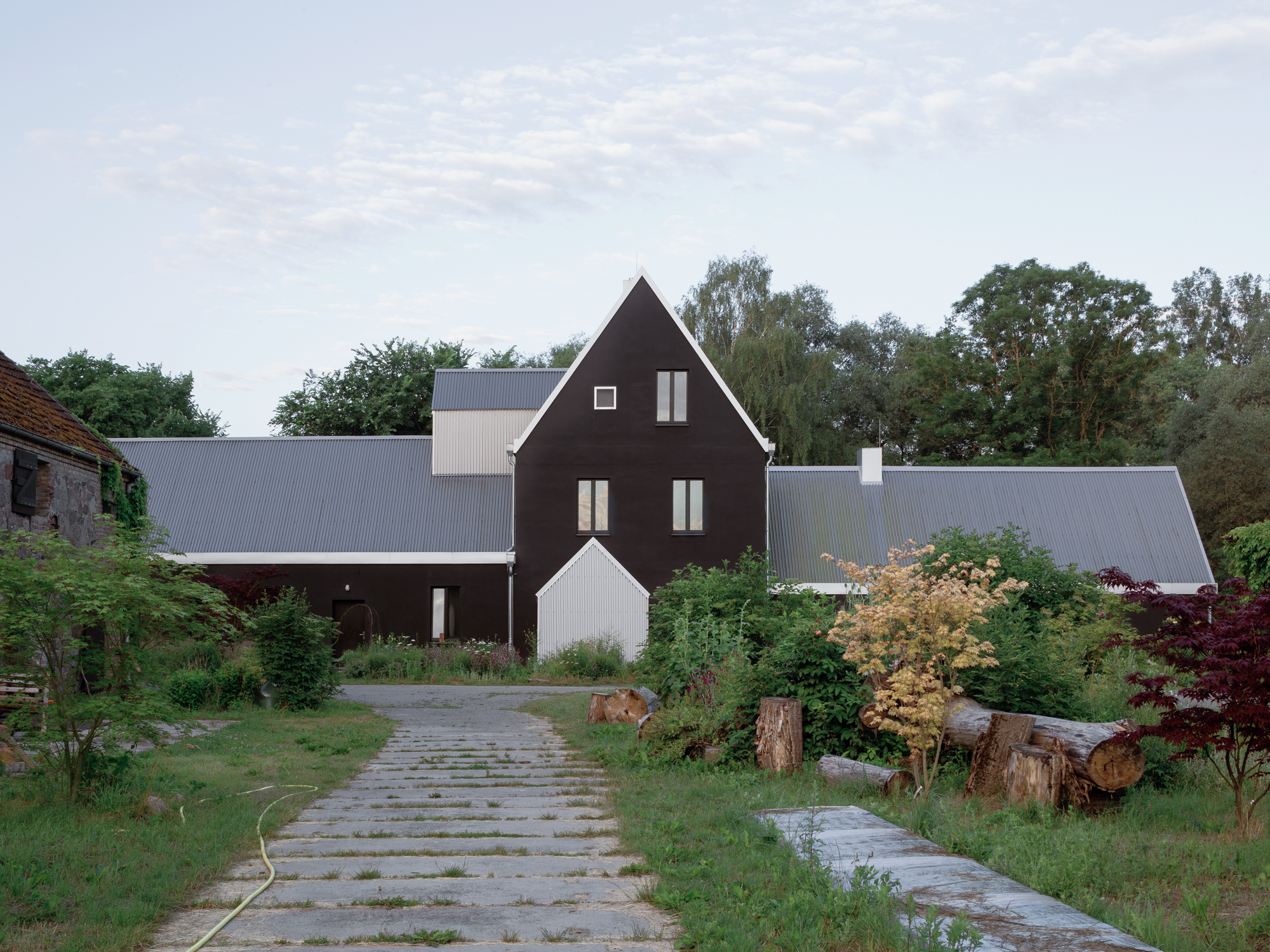
Receive our daily digest of inspiration, escapism and design stories from around the world direct to your inbox.
You are now subscribed
Your newsletter sign-up was successful
Want to add more newsletters?

Daily (Mon-Sun)
Daily Digest
Sign up for global news and reviews, a Wallpaper* take on architecture, design, art & culture, fashion & beauty, travel, tech, watches & jewellery and more.

Monthly, coming soon
The Rundown
A design-minded take on the world of style from Wallpaper* fashion features editor Jack Moss, from global runway shows to insider news and emerging trends.

Monthly, coming soon
The Design File
A closer look at the people and places shaping design, from inspiring interiors to exceptional products, in an expert edit by Wallpaper* global design director Hugo Macdonald.
The 18th-century Gutshof Güldenhof farming complex in Stechlin, Germany, has been transformed into a 21st-century art complex by architecture studio Heim Balp Architekten. The project, a sensitive restoration, extension and overall refresh of a family of buildings, a former German farmhouse, was commissioned by the owner, conceptual artist Danh Vo, who collaborated with Berlin-based Michael Heim, Pietro Balp and their team on the overall redesign and feel.
The social element was central to developing the right design solution in this reimagining of the abandoned complex. The client was keen to have not only a ‘thriving and active centre for art', but he was also passionate about this being an example of sustainable living and social interaction. As a result, the design incorporates a selection of multifunctional areas, as well as residential, cultural, and work facilities.
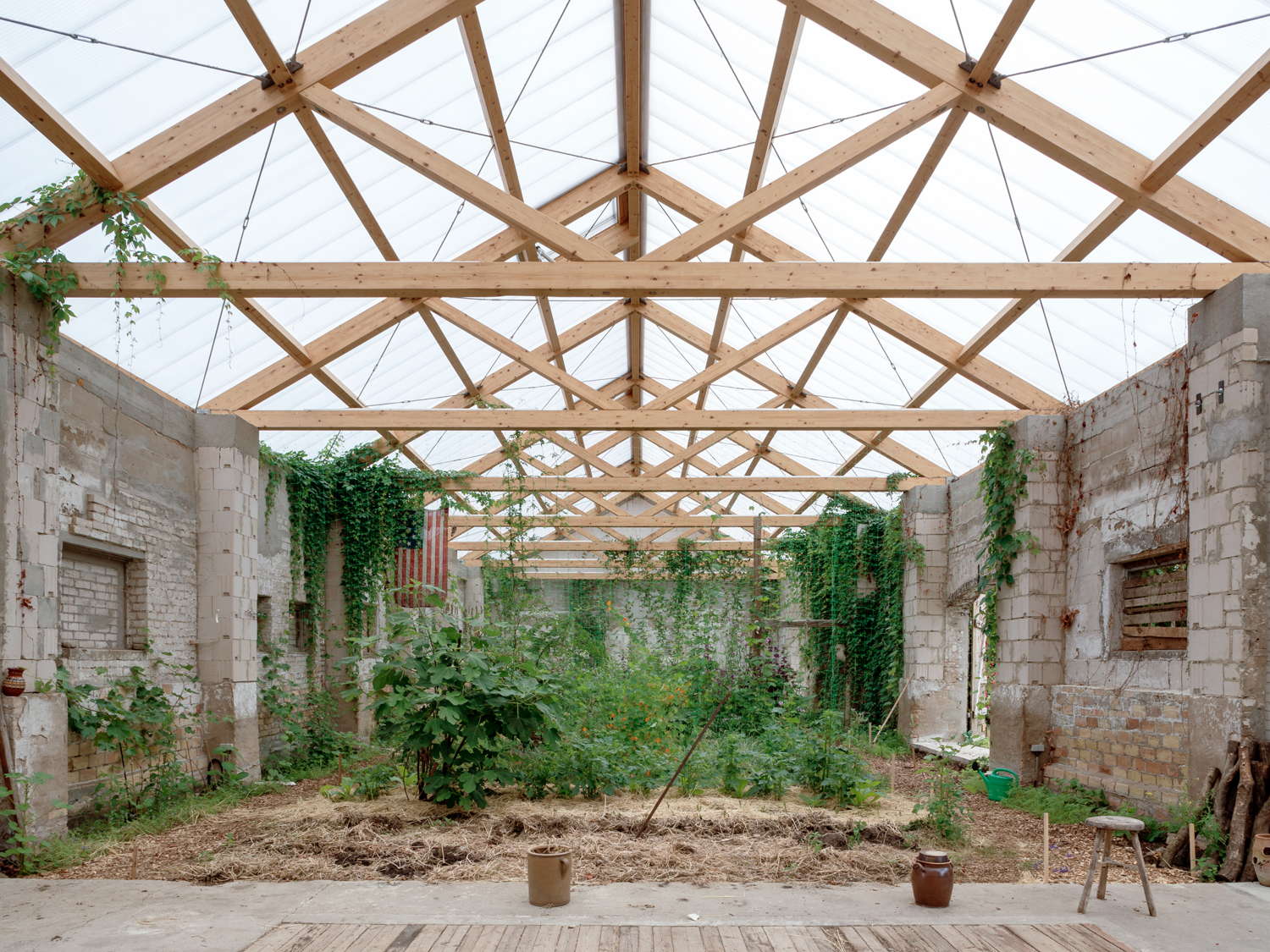
Now, the campus, approximately 5,000 sq m, includes art spaces, such as an art studio; exhibition and art storage spaces; and metal, ceramic, and wood workshops. Much of the existing building fabric was retained, maintaining the complex's feel and patina, and additional areas were created using materials that felt appropriate to the overall textures and colours – for example, corrugated metal and plywood.
A mixed use, three-storey building sits at the centre of the campus. Inside is a mix of spaces that serve the social life of the venue – with a kitchen at its heart – and expressions of Vo's work, things that inspire him and his narratives. ‘The many objects, plants, rugs that fill the room are a conscious form of storytelling,’ the architects explain. The West Barn and the East Barn, a further two separate structures within the estate, provide room for auxiliary spaces, such as storage and archives, for both art and raw material for the workshops. Meanwhile, the North Stables provide a base for the sustainable farming and gardening taking place here.
Art, functionality and nature sit next to each other at Gutshof Güldenhof. The architects say: ‘For the interior as for the exterior, the architecture of the complex, a collage of spaces moulded by the artist, becomes the backdrop for the production and display of art.’
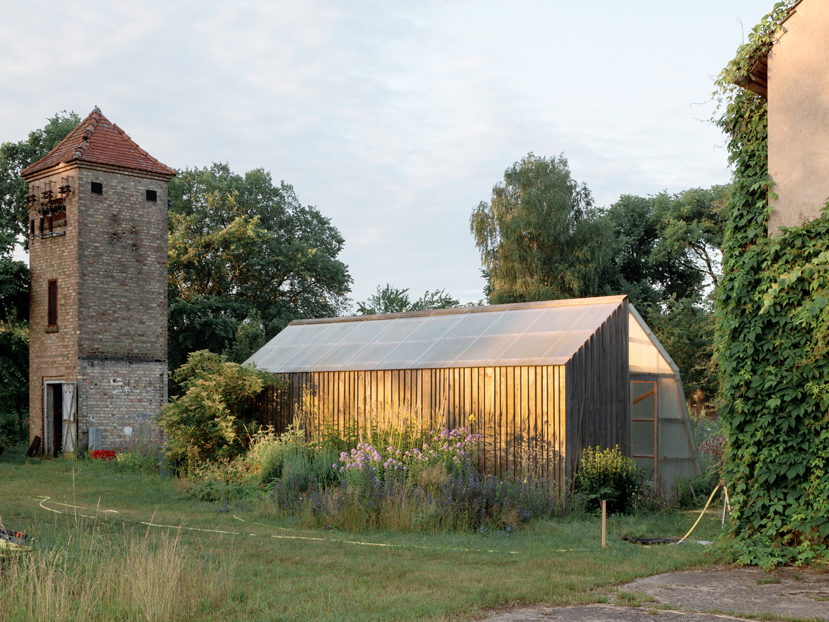
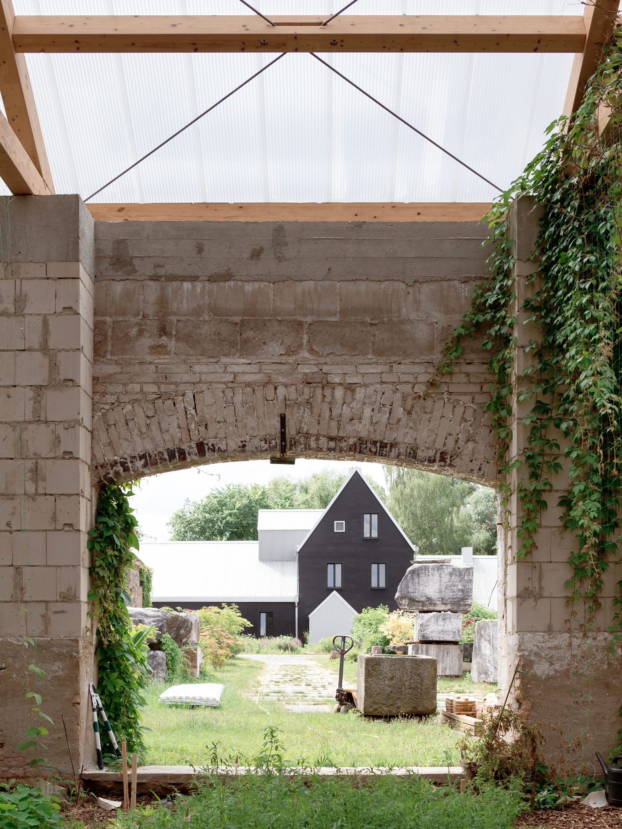
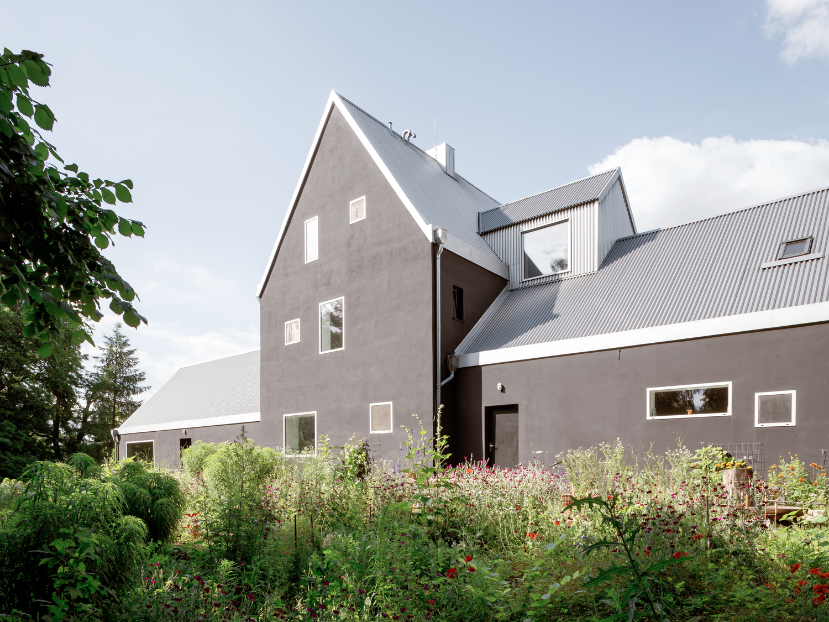
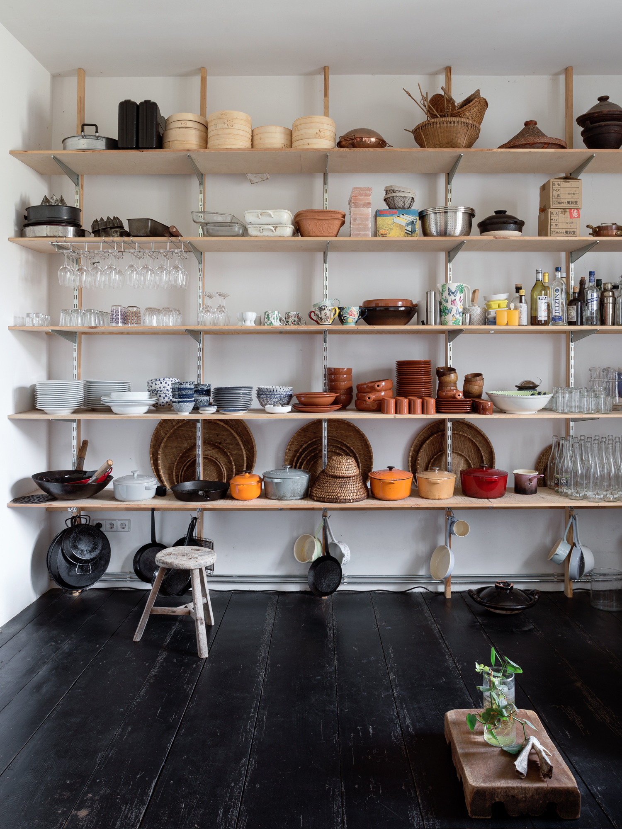
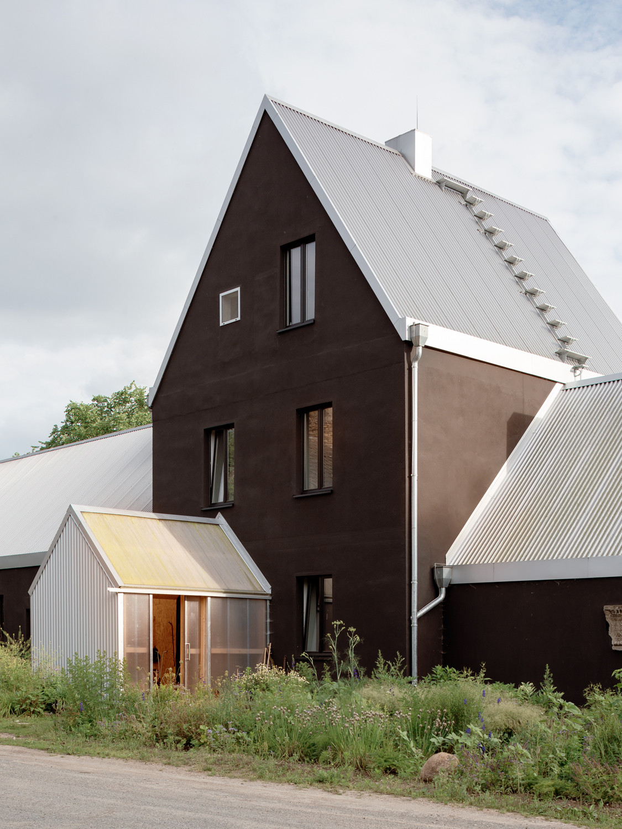

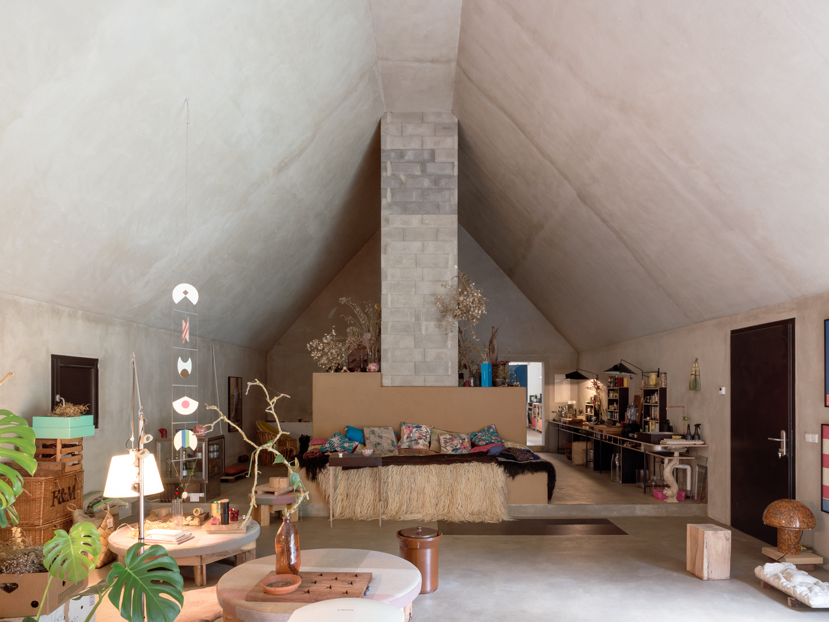
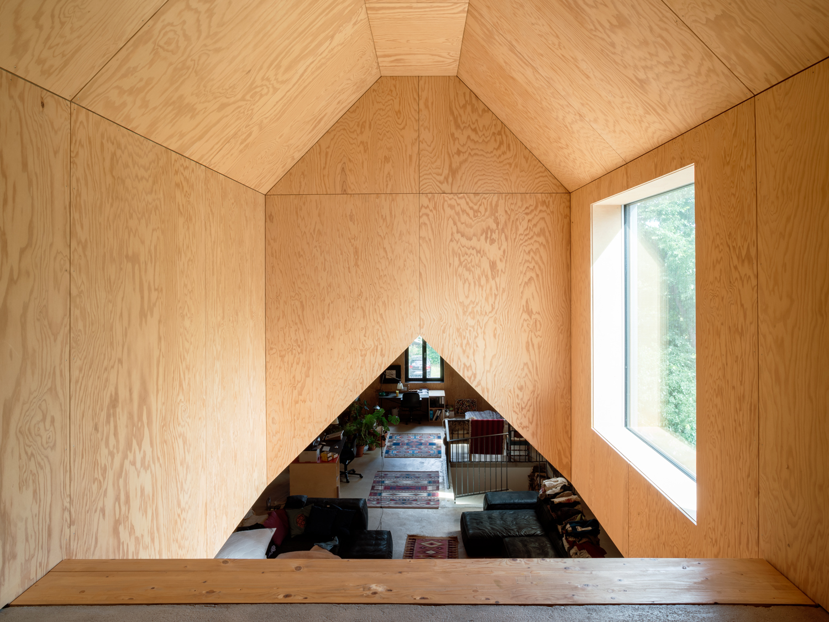
INFORMATION
Receive our daily digest of inspiration, escapism and design stories from around the world direct to your inbox.
Ellie Stathaki is the Architecture & Environment Director at Wallpaper*. She trained as an architect at the Aristotle University of Thessaloniki in Greece and studied architectural history at the Bartlett in London. Now an established journalist, she has been a member of the Wallpaper* team since 2006, visiting buildings across the globe and interviewing leading architects such as Tadao Ando and Rem Koolhaas. Ellie has also taken part in judging panels, moderated events, curated shows and contributed in books, such as The Contemporary House (Thames & Hudson, 2018), Glenn Sestig Architecture Diary (2020) and House London (2022).
