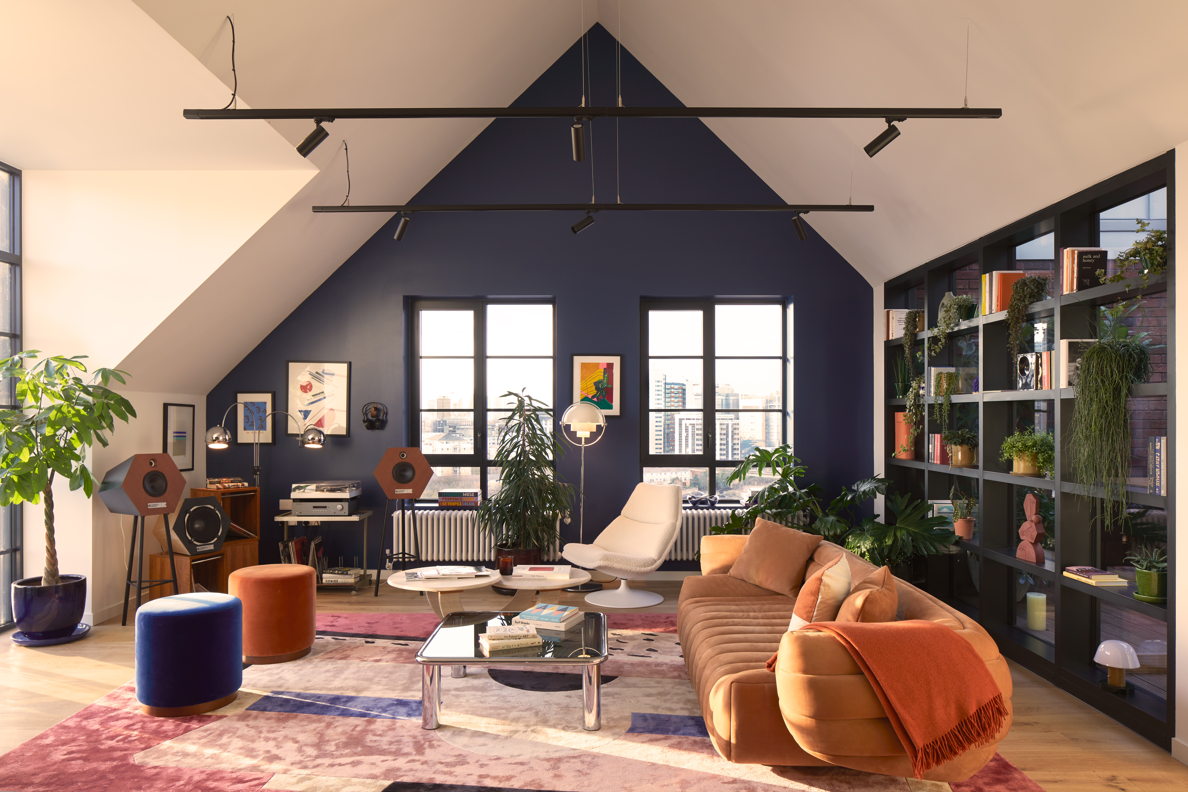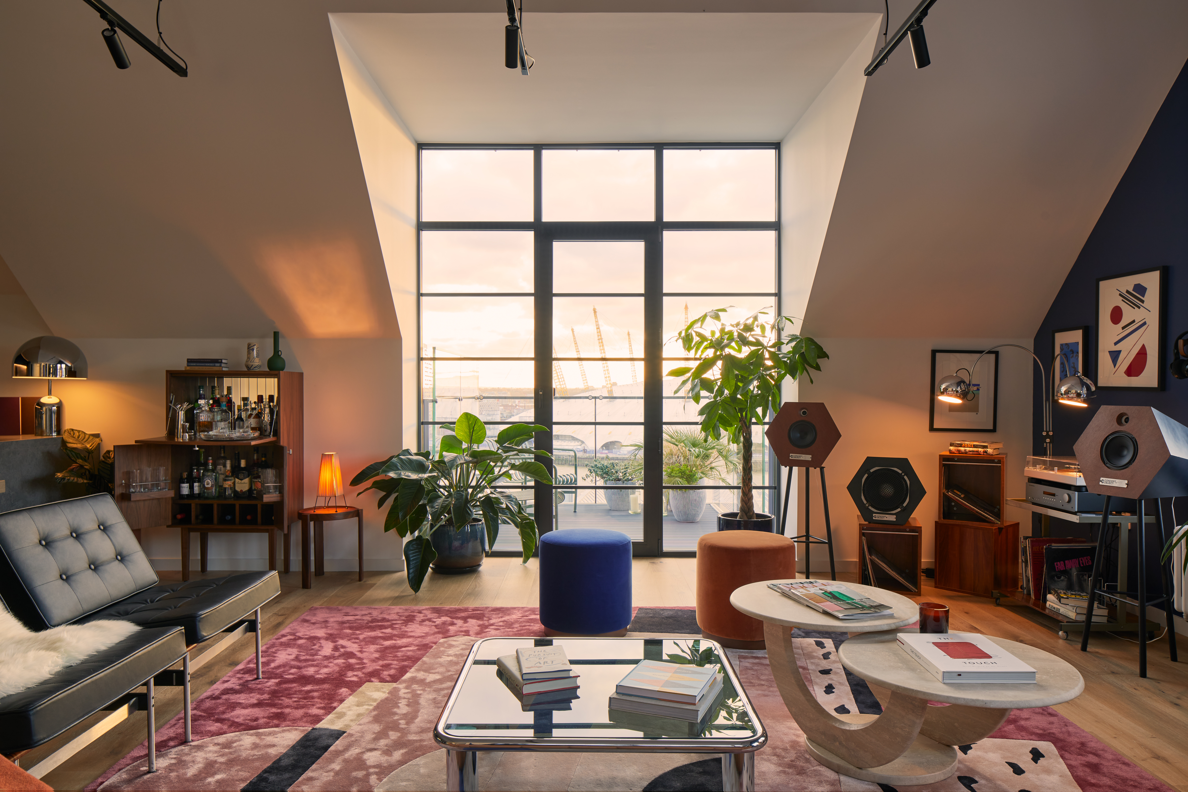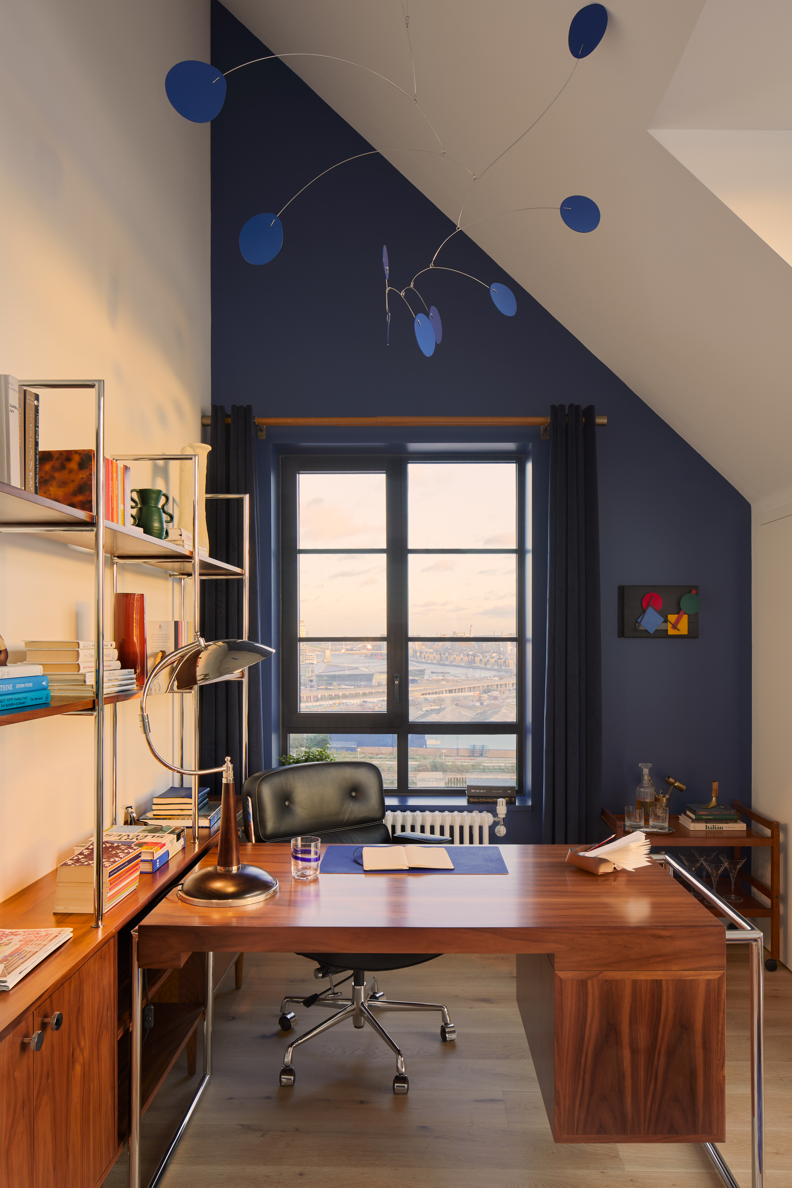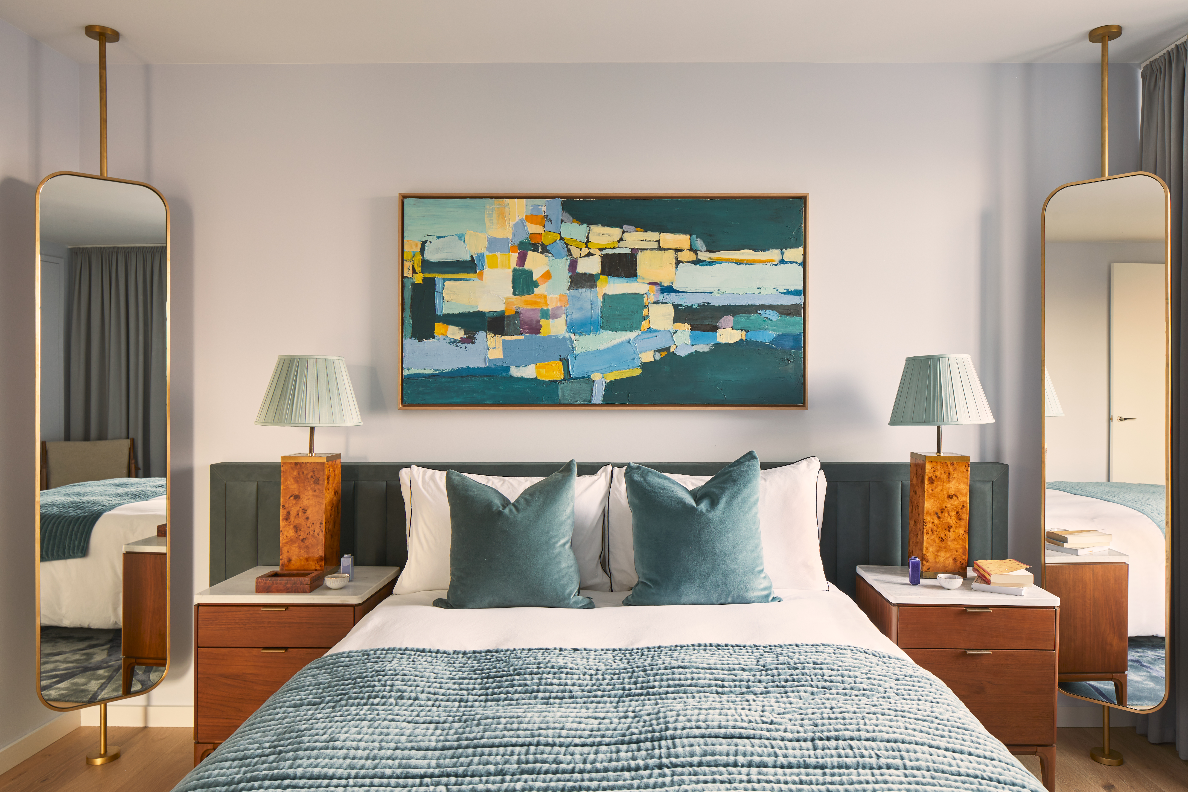Step inside Goodluck Hope’s industrial-inspired The Lofts
Goodluck Hope's The Lofts collection of 19 penthouse apartments opens its door for the first time in east London


Receive our daily digest of inspiration, escapism and design stories from around the world direct to your inbox.
You are now subscribed
Your newsletter sign-up was successful
Want to add more newsletters?

Daily (Mon-Sun)
Daily Digest
Sign up for global news and reviews, a Wallpaper* take on architecture, design, art & culture, fashion & beauty, travel, tech, watches & jewellery and more.

Monthly, coming soon
The Rundown
A design-minded take on the world of style from Wallpaper* fashion features editor Jack Moss, from global runway shows to insider news and emerging trends.

Monthly, coming soon
The Design File
A closer look at the people and places shaping design, from inspiring interiors to exceptional products, in an expert edit by Wallpaper* global design director Hugo Macdonald.
Located on the River Thames at the historic Leamouth Peninsula, Goodluck Hope aims to create a new neighbourhood in the heart of east London. Conceived by developer Ballymore and designed by Allies and Morrison, this upcoming residential hub will include more than 800 homes once fully finished, enriched by an industrial-inspired aesthetic that draws on the area’s warehouses and history as a dry dock. Among those homes, Ballymore reveals today The Lofts at Goodluck Hope: 19 penthouses which will complete the scheme’s residential offering, as a showroom designed by interiors studio AvroKO showcases.
The Lofts’ penthouse apartments range from two- to three-bedroom homes. Featuring tall ceilings, open-plan spaces, exposed building materials, pitched roofs, a loft-style approach that nods to the famous artist lofts of New York, and long views of the Thames and the London skyline beyond, this collection brings together warmth and contemporary architectural design.
‘It gives me great pleasure to announce The Lofts, a pinnacle of design that perfectly epitomizes the striking, industrially inspired design at Goodluck Hope. The penthouse collection not only retains the character of east London’s historic dockyard, but also sets the benchmark for modern living,’ says Ballymore’s sales director Jenny Steen.

Ballymore is known for its ambition and design-led ethos, which has led to several new architectural clusters across London, including London City Island, which sits just opposite the water from Goodluck Hope (and which counts the English National Ballet among its buildings) and Embassy Gardens in the West. Meanwhile, projects such as The Wardian combine tall buildings and greenery in Canary Wharf. With Goodluck Hope, the developer and its architects aim to lean again on an architecture-rich approach, to build experiences and community.
State-of-the-art residential architecture will be combined with good transport links to central London and carefully planned amenities for residents at The 1595 Club. The Goodluck Hope cluster is also set to mix housing with commercial uses, such as offices and retail, in order to build a neighbourhood that comes alive day and night.
Meanwhile, inside The Lofts, the décor hints at Leamouth Peninsula’s maritime history. The interior features pieces such as the nubuck camel leather ‘Tactile’ sofa by Vincenzo De Cotiis for Baxter; a one-off terrazzo vase by Natascha Madeiski; bespoke rugs by Silk Avenue; and upcycled vintage speakers by London’s Concept Object.


INFORMATION
Receive our daily digest of inspiration, escapism and design stories from around the world direct to your inbox.
Ellie Stathaki is the Architecture & Environment Director at Wallpaper*. She trained as an architect at the Aristotle University of Thessaloniki in Greece and studied architectural history at the Bartlett in London. Now an established journalist, she has been a member of the Wallpaper* team since 2006, visiting buildings across the globe and interviewing leading architects such as Tadao Ando and Rem Koolhaas. Ellie has also taken part in judging panels, moderated events, curated shows and contributed in books, such as The Contemporary House (Thames & Hudson, 2018), Glenn Sestig Architecture Diary (2020) and House London (2022).
