English National Ballet spins into a new glass box in east London
Glenn Howells Architects has designed the new glass-and-concrete home for the English National Ballet in London City Island, in the UK capital's east, inspired by industrial spaces and warehouses
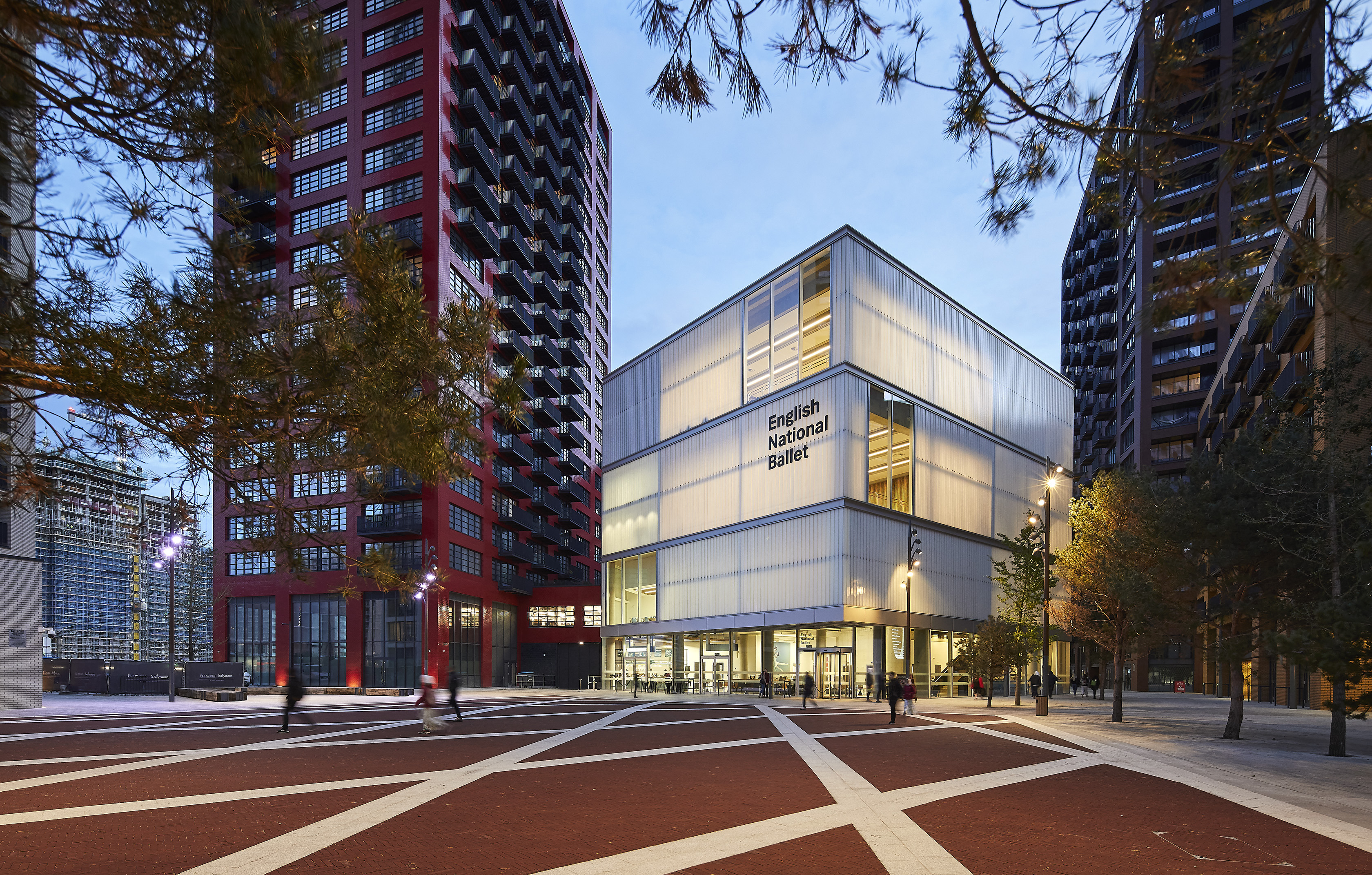
Receive our daily digest of inspiration, escapism and design stories from around the world direct to your inbox.
You are now subscribed
Your newsletter sign-up was successful
Want to add more newsletters?

Daily (Mon-Sun)
Daily Digest
Sign up for global news and reviews, a Wallpaper* take on architecture, design, art & culture, fashion & beauty, travel, tech, watches & jewellery and more.

Monthly, coming soon
The Rundown
A design-minded take on the world of style from Wallpaper* fashion features editor Jack Moss, from global runway shows to insider news and emerging trends.

Monthly, coming soon
The Design File
A closer look at the people and places shaping design, from inspiring interiors to exceptional products, in an expert edit by Wallpaper* global design director Hugo Macdonald.
English National Ballet’s 70 dancers and 50 staff have relocated from a Victorian mews in Kensington to a £36m translucent box in east London.
The five-storey, 93,000 sq ft structure is one of a cluster of new blocks by Glenn Howells Architects. Together, they make up Hopewell Square, which sits on London City Island, a peninsula on the Thames reached via Ramboll’s red footbridge from Canning Town station.
GHA director Dan Mulligan says of the interior: ‘We wanted it to have the feel of a converted warehouse – lean, raw and industrialised.' Hence the liberal use of concrete. ‘We love the fact that concrete has tonnes of personality,' he adds. Meanwhile the translucency is achieved with big sheets of extra-white industrialised glass.
On the ground floor is a reception area and café, which is open to the public, and a production studio complete with fly tower and bleacher seating that packs away. Zigzagging up the building is a wide staircase of sheet metal with a timber floor and hand rail, and a strip of lighting running along underside.
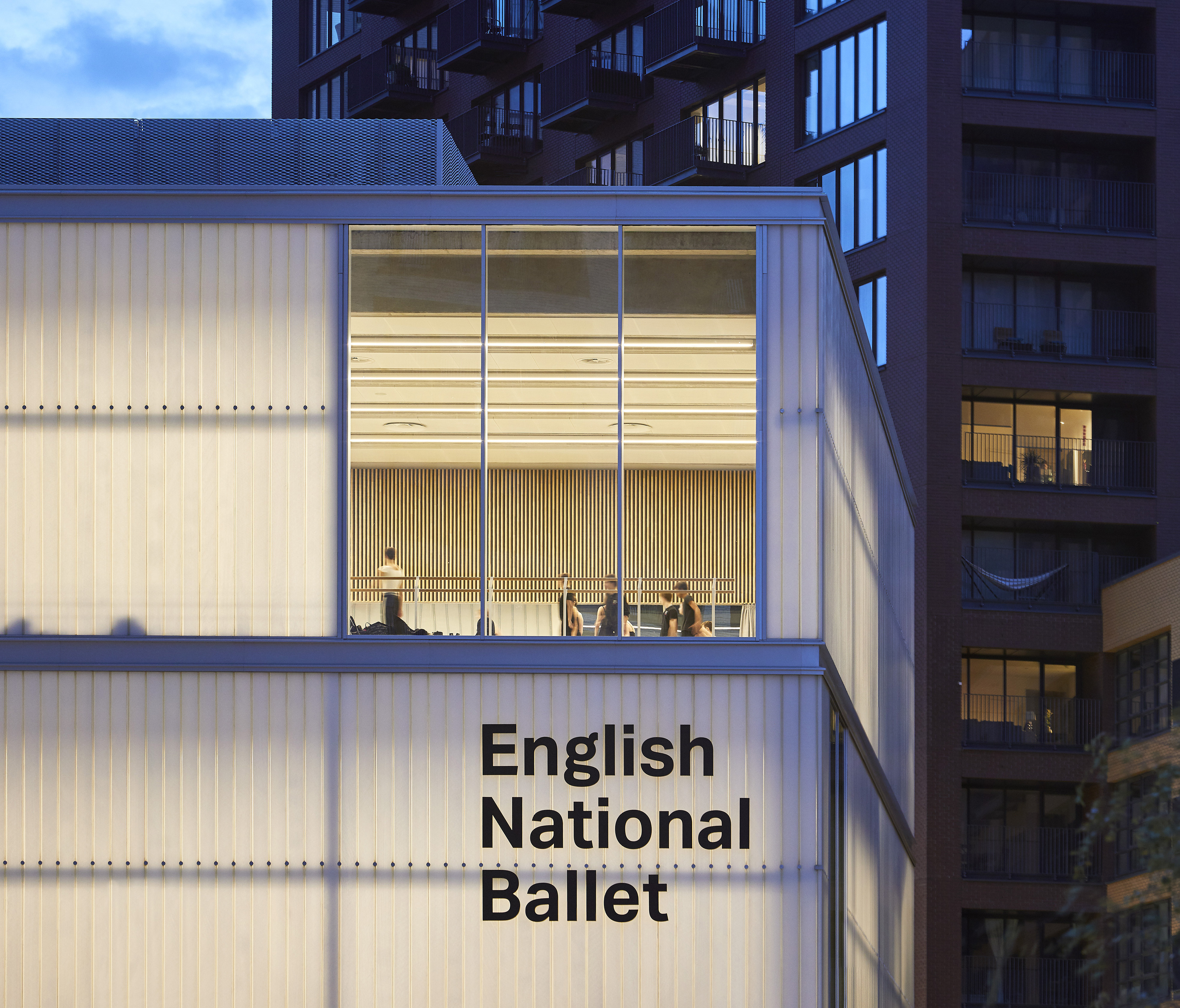
Upstairs houses seven full-sized rehearsal rooms (with ceilings high enough to perform a lift), a room with rush matting on the floor where dancers do their stretching, a gym and costume workshop four times the size of the old one.
In ENB’s previous home, many of these facilities were either not fit for purpose or off-site. That includes the English National Ballet School, which has moved into the top two floors. Some of these spaces can be rented out to bring in extra income.
Mulligan and his team visited dance institutions around the world to glean ideas. Hence the pigeon holes in the studios where dancers can store belongings, and the internal windows which give the building’s users views into rehearsals.
The ENB, which marks its 70th anniversary this year, is not the only arts organisation on the peninsula. It will be joined by Nicholas Hare Architects’ new home for London Film School.
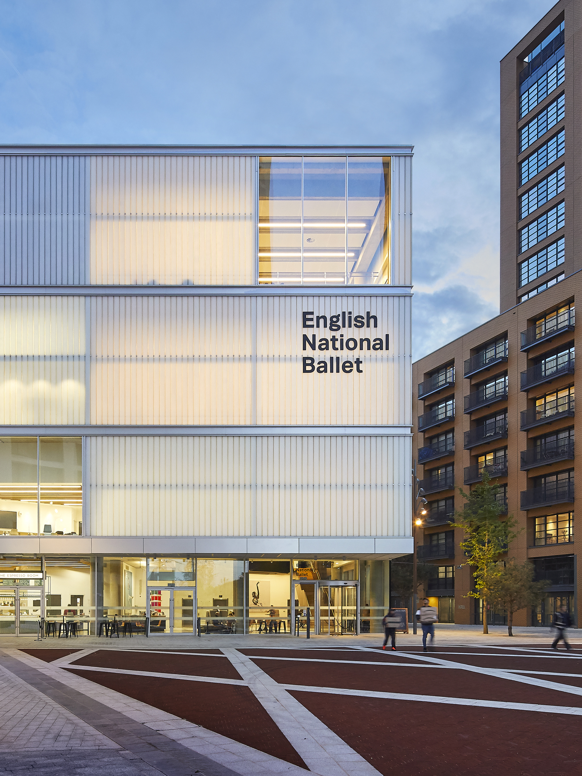
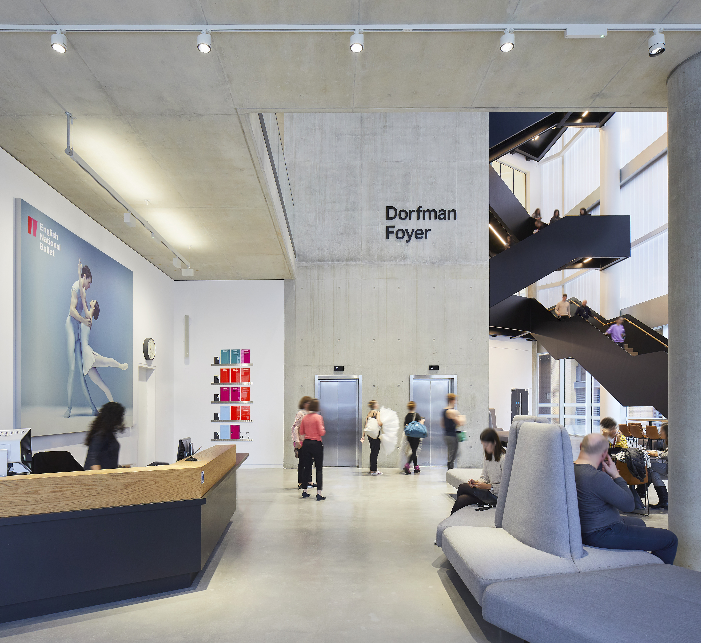
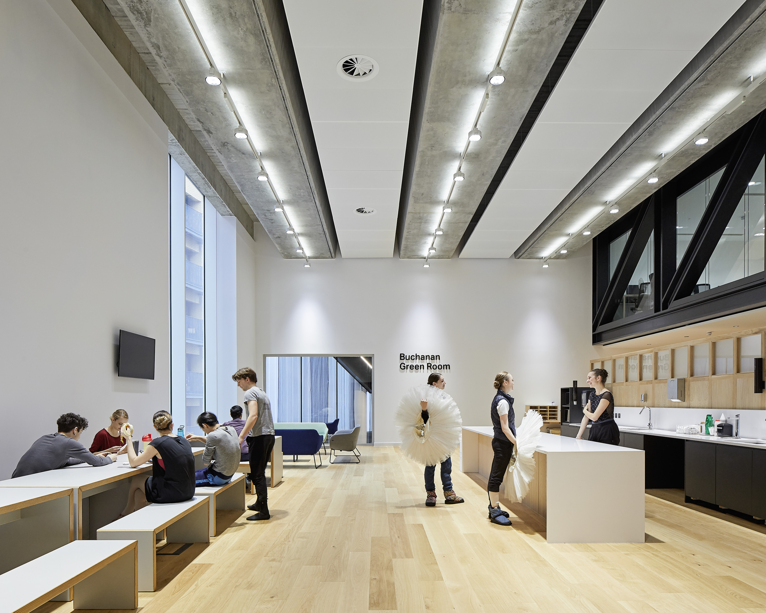
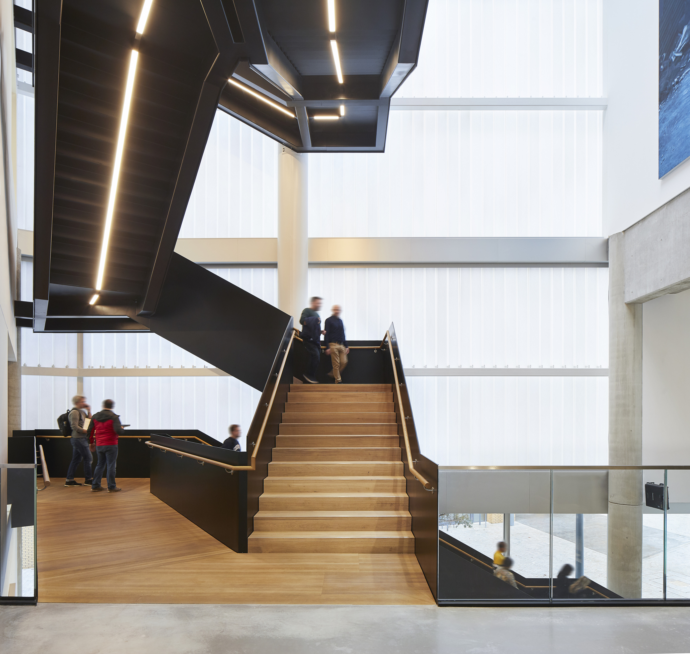
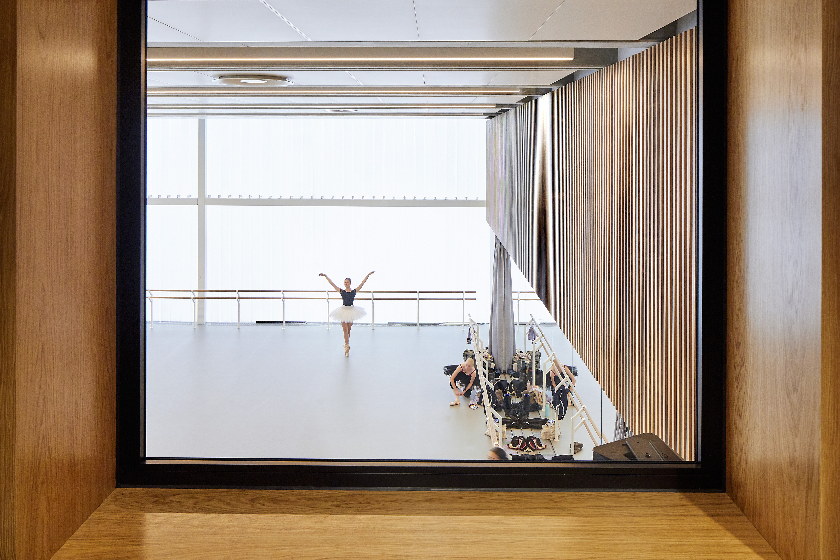
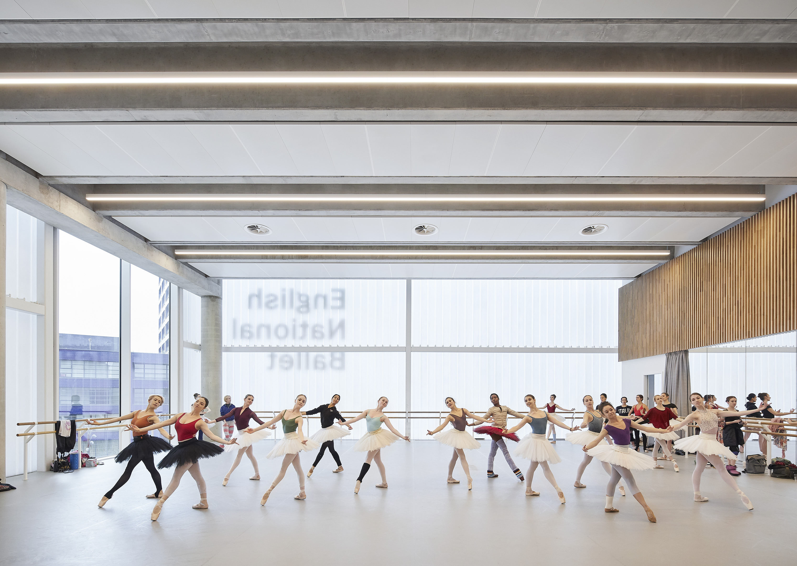
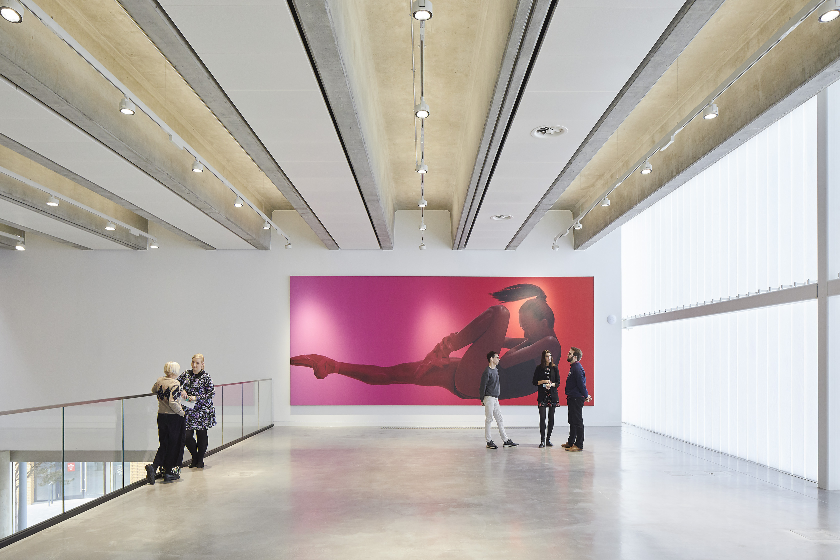
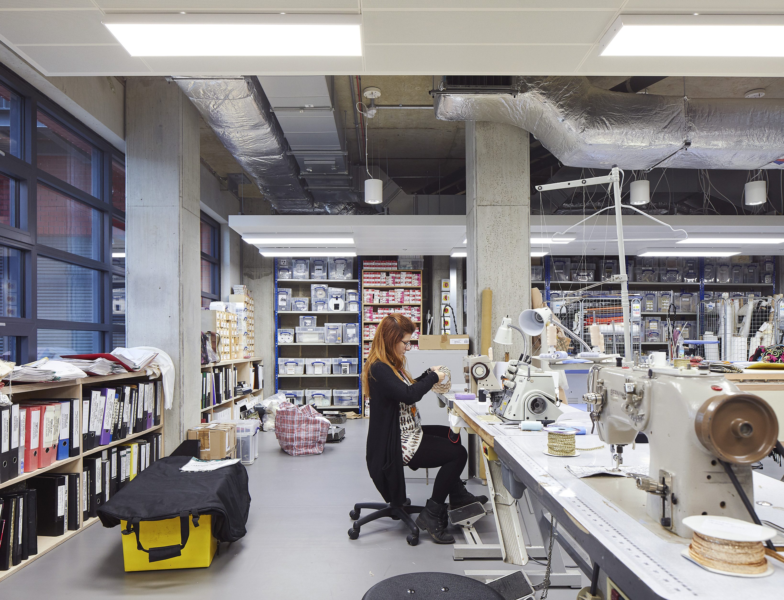
INFORMATION
Receive our daily digest of inspiration, escapism and design stories from around the world direct to your inbox.
Clare Dowdy is a London-based freelance design and architecture journalist who has written for titles including Wallpaper*, BBC, Monocle and the Financial Times. She’s the author of ‘Made In London: From Workshops to Factories’ and co-author of ‘Made in Ibiza: A Journey into the Creative Heart of the White Island’.