Golden towers: Lisa Garriss brings high design to Vancouver's Metrotown
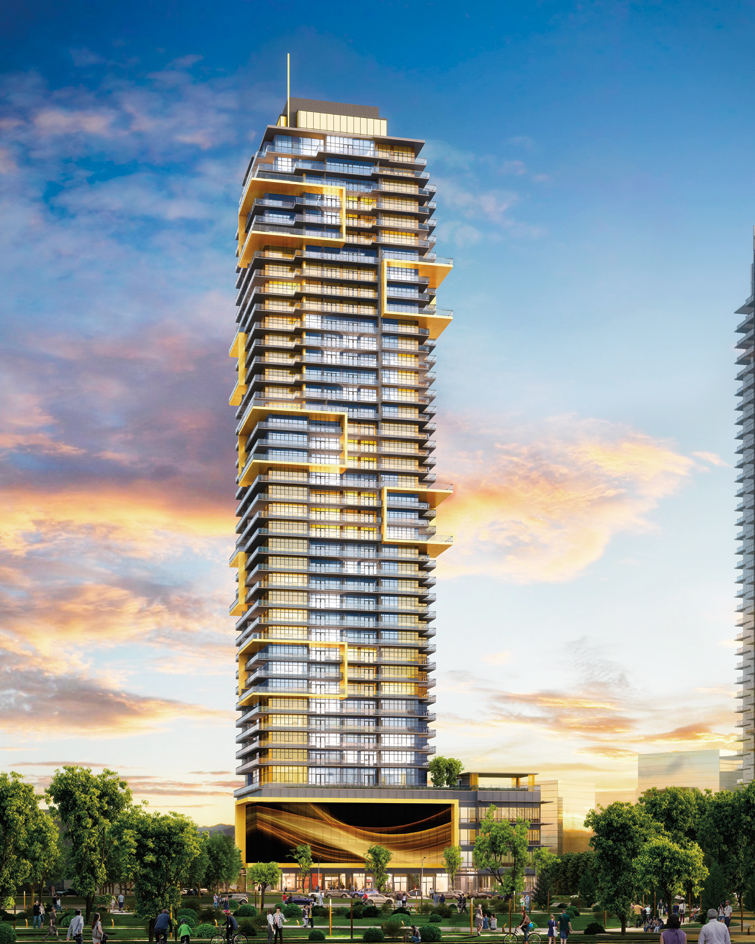
A shimmering new residential development is bringing high design to Metrotown, a rapidly growing area – buoyed by Canada’s second largest shopping mall and rapid transit hubs – in the Vancouver suburb of Burnaby. The sleepy Kingsway corridor area, full of ageing strip malls, is enjoying a wave of new high-rise development thanks in part to Asian real estate investors.
Echoing a trend in downtown Vancouver that has seen local developers bring in international talent – for projects ranging from Norman Foster’s Jameson House to Ole Scheeren’s design for a new tower in Coal Harbour – Rize Alliance is launching Gold House. The two 40-storey tower, mixed-use development (designed by local firm Chris Dikeakos Architects) is not only bringing much needed density to the Kingsway corridor, but also internationally known interior designer Lisa Garriss of HBA.
Celebrated primarily for her globe hopping hotel design – from the Armani hotel in Milan, to the Karma Resort in Bali, and other projects in Dubai, Miami and Goa – Garriss says she always ‘approaches each project in accordance with its environment’.
Based in LA, Garriss was impressed by Vancouver’s natural beauty and lush greenery. Rather than compete with the scenery, she kept interior palettes in rich neutrals that would 'draw in light' from the outside.
Noting that ‘in Los Angeles it’s all about shelter from the sun’, in Vancouver her design approach was informed by the need to maximise daylight in a northern rainforest. While the gold theme is an important one to the project, Garriss expresses it subtly, through lighting fixtures and gold hued fabrics.
More dramatic gestures are saved for the lobby, where the 40 ft high ceiling is illuminated by large rectangular gold lanterns and flanked by a display wall of golden, curved metal panels that read like Gehry-esque sculpture.
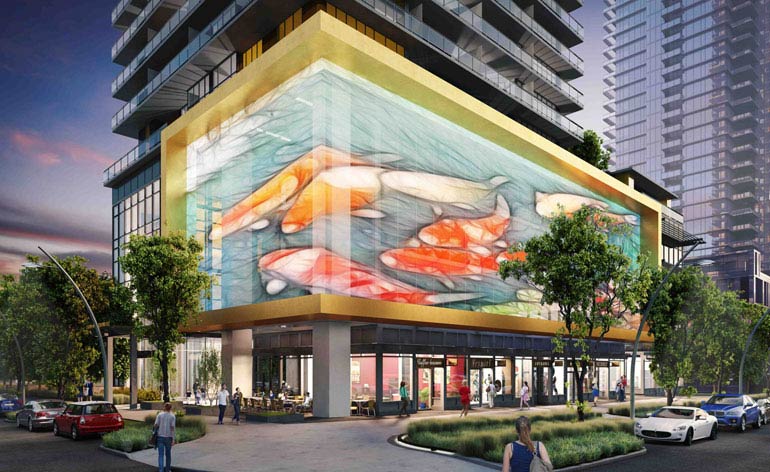
The development is a further example of a wave of new high-rise projects hitting the sleepy Kingsway corridor
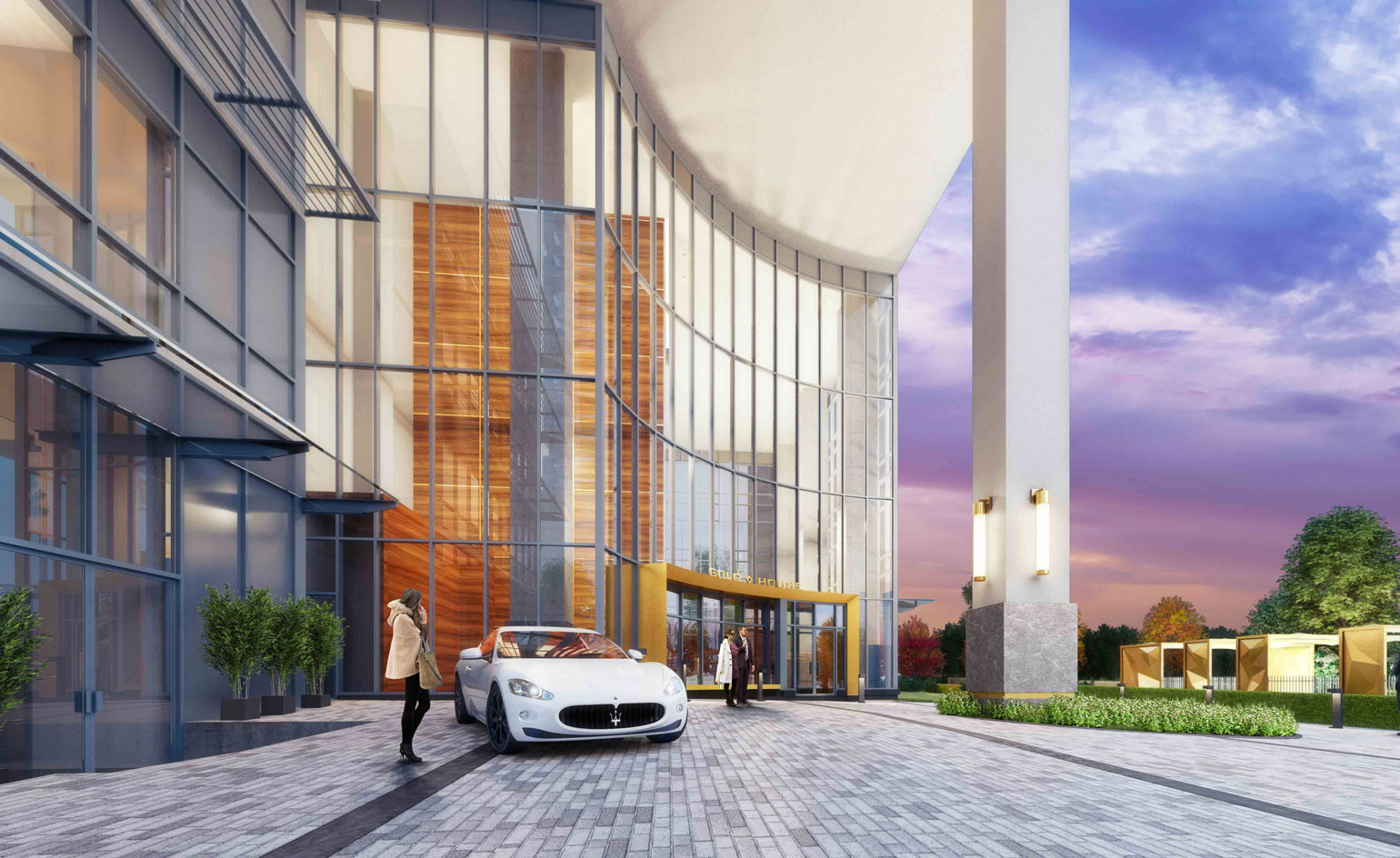
Designed by local firm Chris Dikeakos Architects, the two 40-storey tower, mixed-use development is also being worked on by internationally known interior designer Lisa Garriss of HBA
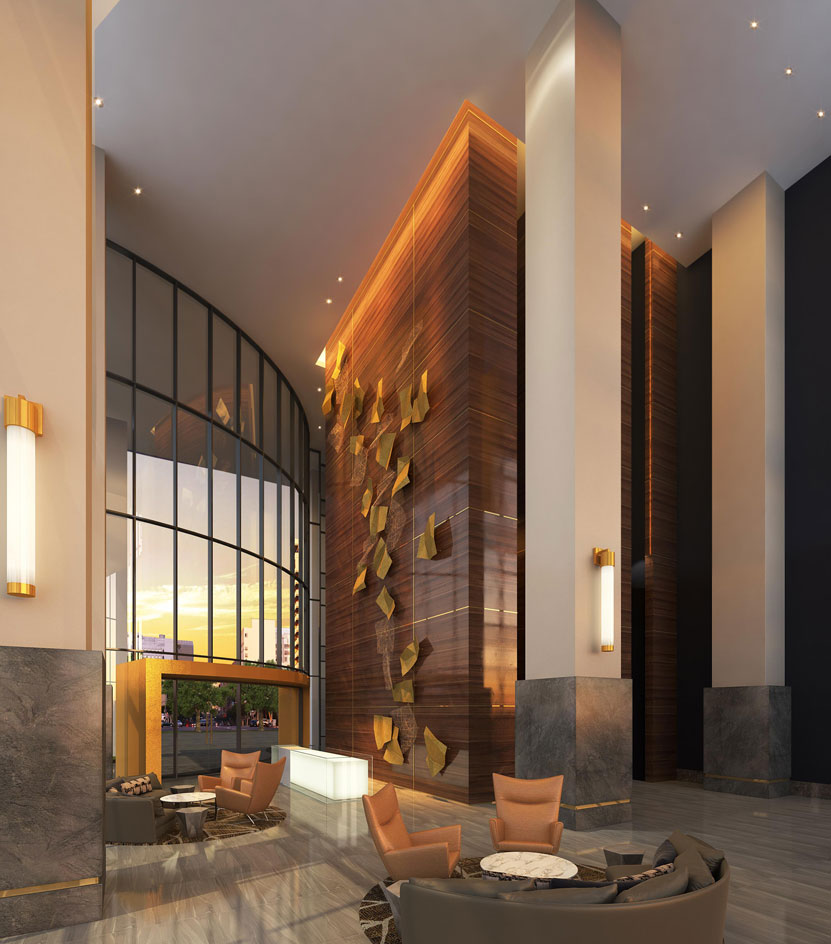
Garriss was impressed by Vancouver’s natural beauty and lush greenery; rather than compete with the scenery, she kept interior palettes in rich neutrals that would 'draw in light' from the outside
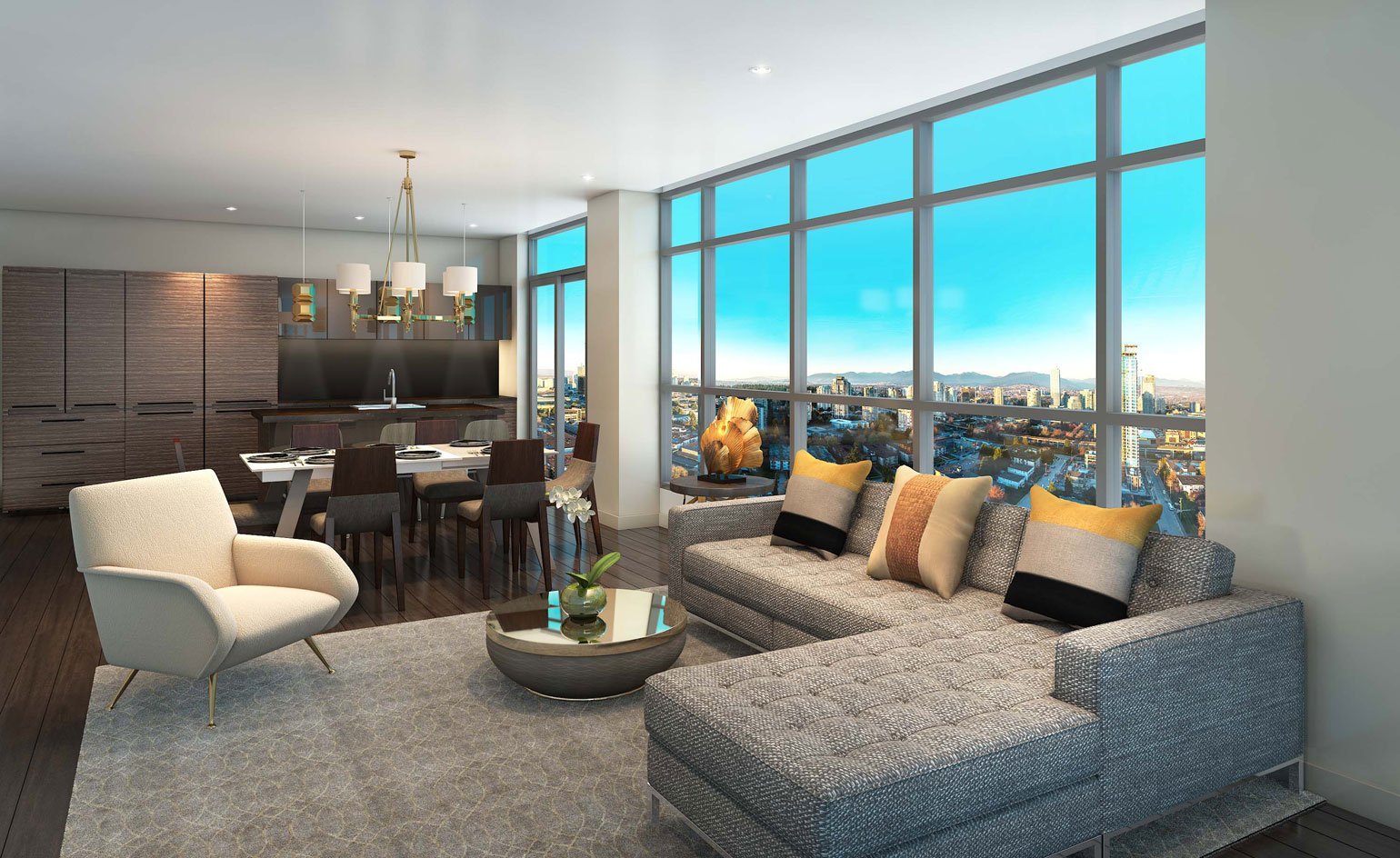
While the gold theme is an important one to the project, Garriss expresses it subtly, through lighting fixtures and gold hued fabrics
Receive our daily digest of inspiration, escapism and design stories from around the world direct to your inbox.
-
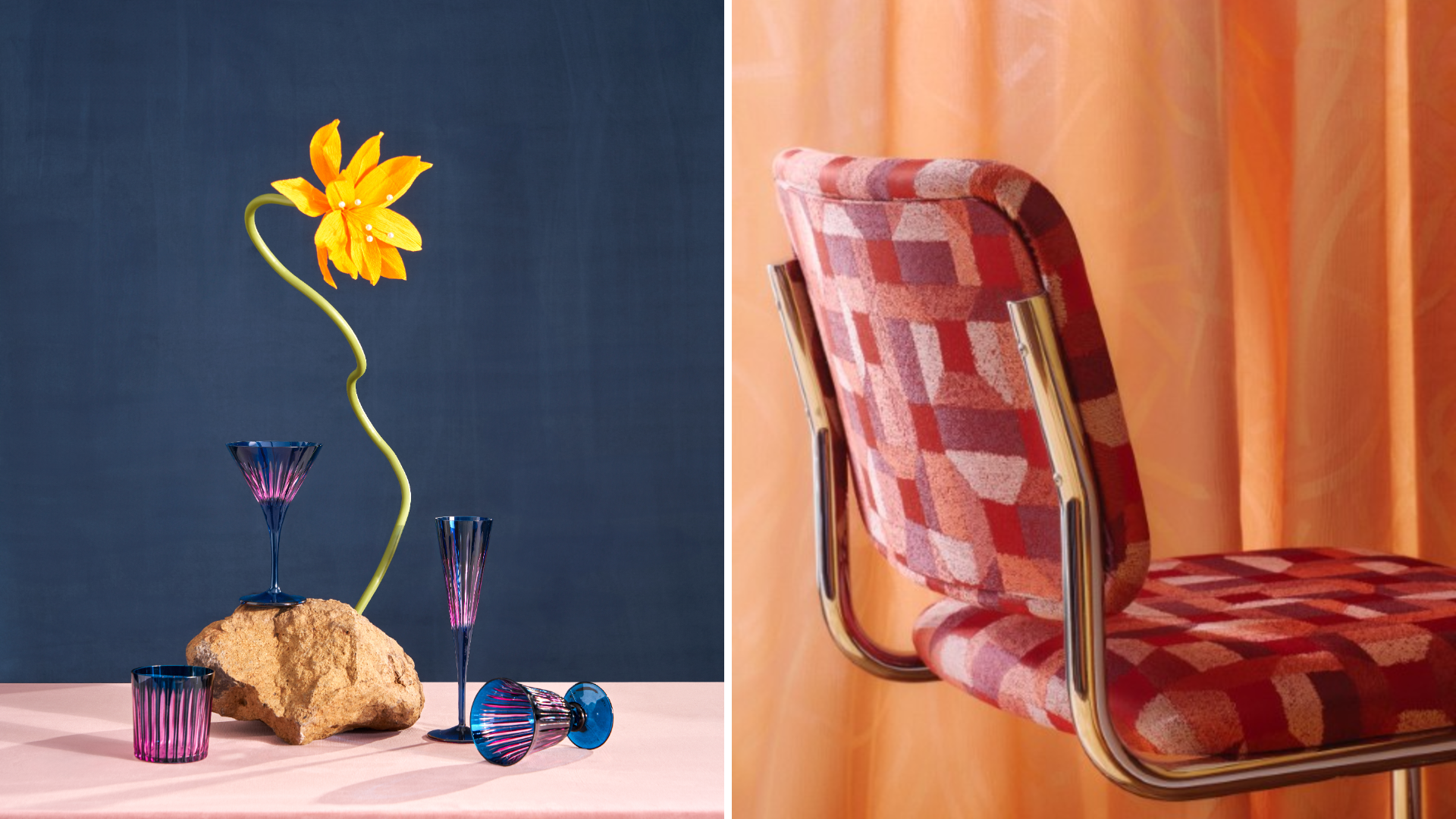 The 12 best things we’ve seen at Paris Design Week 2026
The 12 best things we’ve seen at Paris Design Week 2026Paris Déco Off and Maison & Objet, France’s top homes and interiors fairs, kicked off yesterday, flooding the city with design talent. Wallpaper* is on the ground –here are the collections that have caught our eye so far
-
 Fujifilm’s most cinematic Instax yet is built for life in motion
Fujifilm’s most cinematic Instax yet is built for life in motionBlending short-form video, instant printing and point-and-shoot form, the new Instax Mini Evo Cinema is the perfect travel companion
-
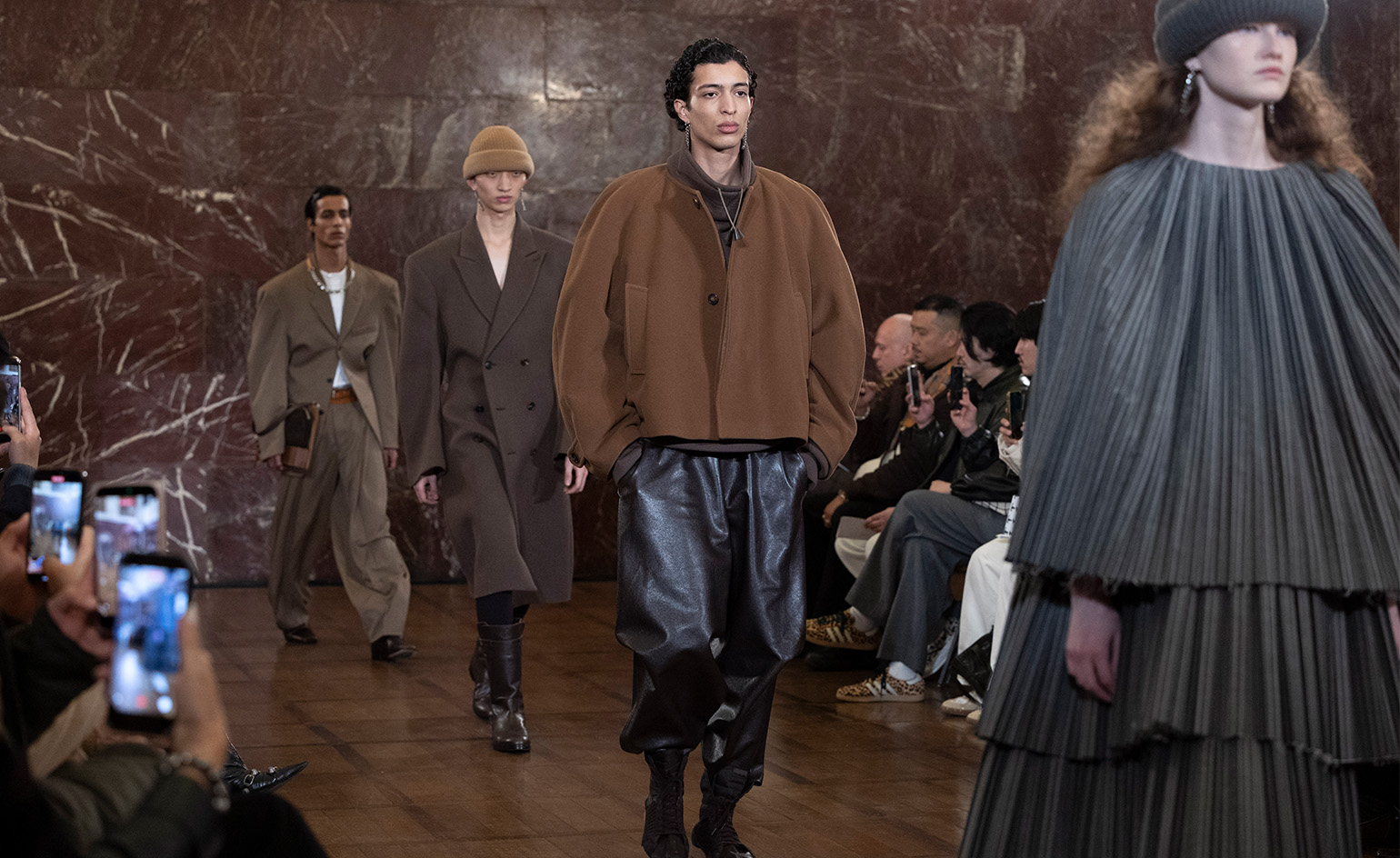 The best menswear of Pitti Uomo 109, from Hed Mayner to a ‘suit walk’ through Florence
The best menswear of Pitti Uomo 109, from Hed Mayner to a ‘suit walk’ through FlorenceWallpaper* picks the best of the historic twice-yearly menswear fair, including its headline guest designer and an influx of Japanese design talent
-
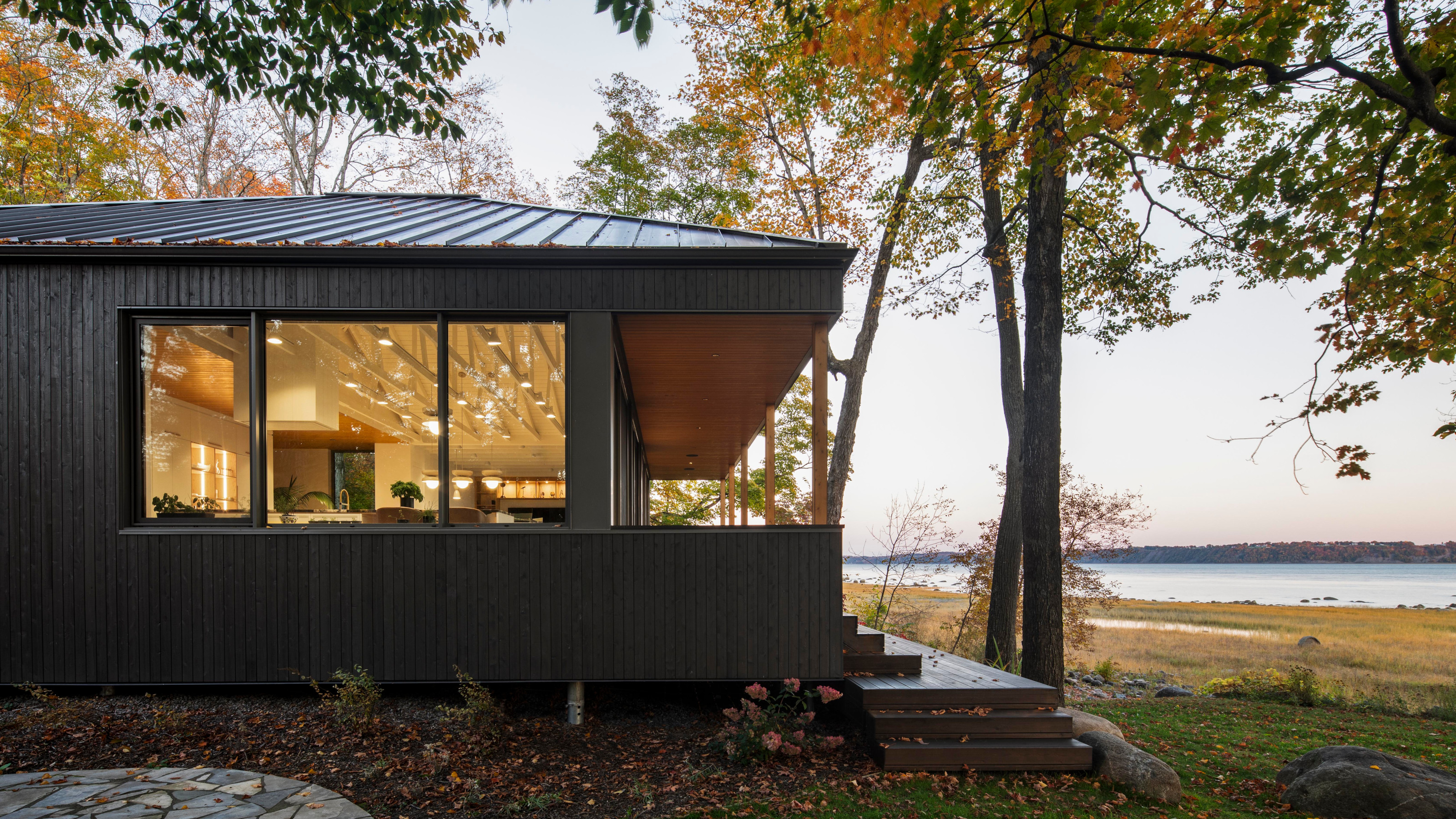 A new Canadian house expands and extends a cottage on the banks of the St Lawrence River
A new Canadian house expands and extends a cottage on the banks of the St Lawrence RiverArchitects Bourgeois / Lechasseur have transformed an existing cottage into an elegant contemporary waterside retreat
-
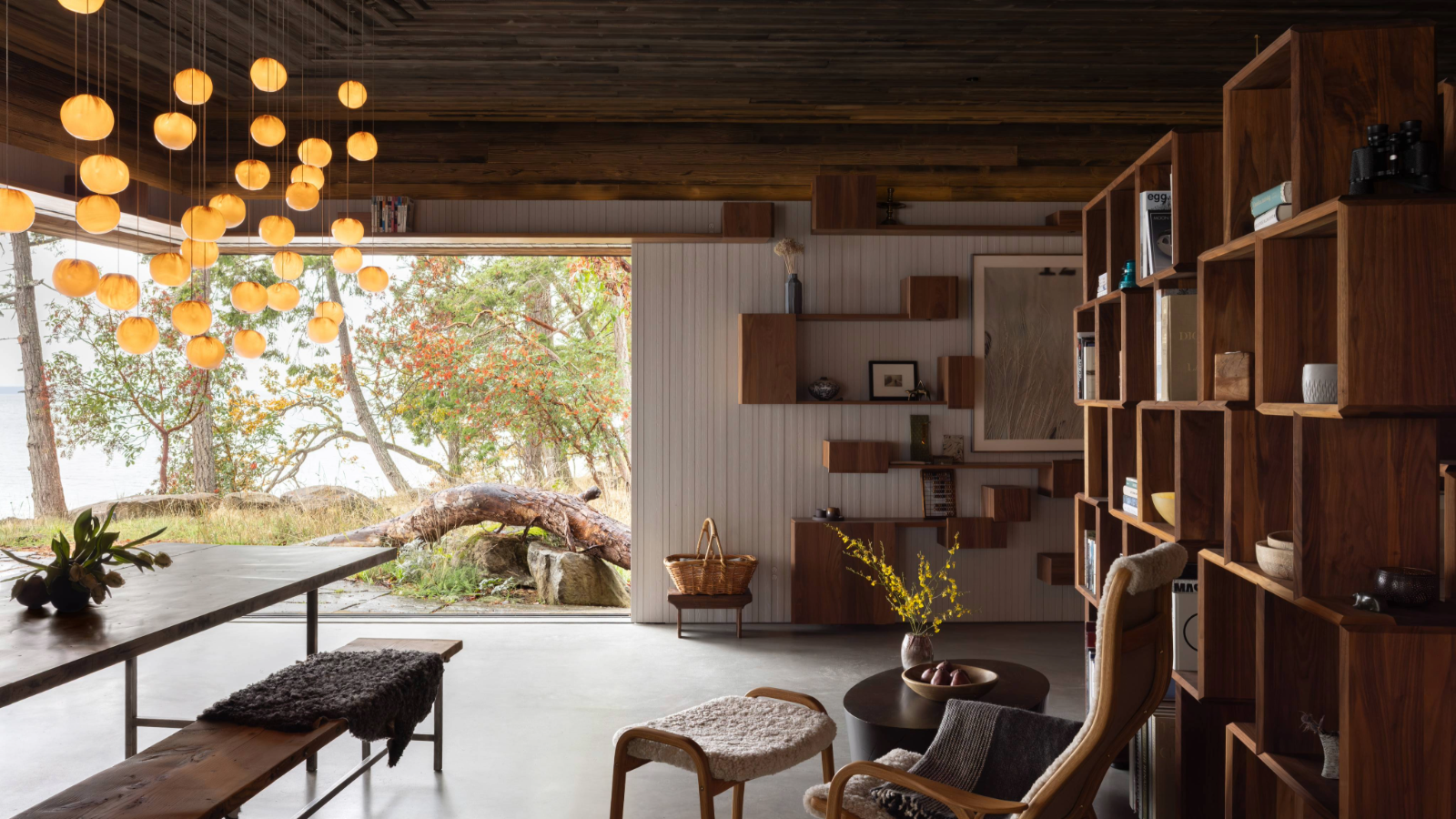 This retreat deep in the woods of Canada takes visitors on a playful journey
This retreat deep in the woods of Canada takes visitors on a playful journey91.0 Bridge House, a new retreat by Omer Arbel, is designed like a path through the forest, suspended between ferns and tree canopy in the Gulf Island archipelago
-
 The Architecture Edit: Wallpaper’s houses of the month
The Architecture Edit: Wallpaper’s houses of the monthFrom Malibu beach pads to cosy cabins blanketed in snow, Wallpaper* has featured some incredible homes this month. We profile our favourites below
-
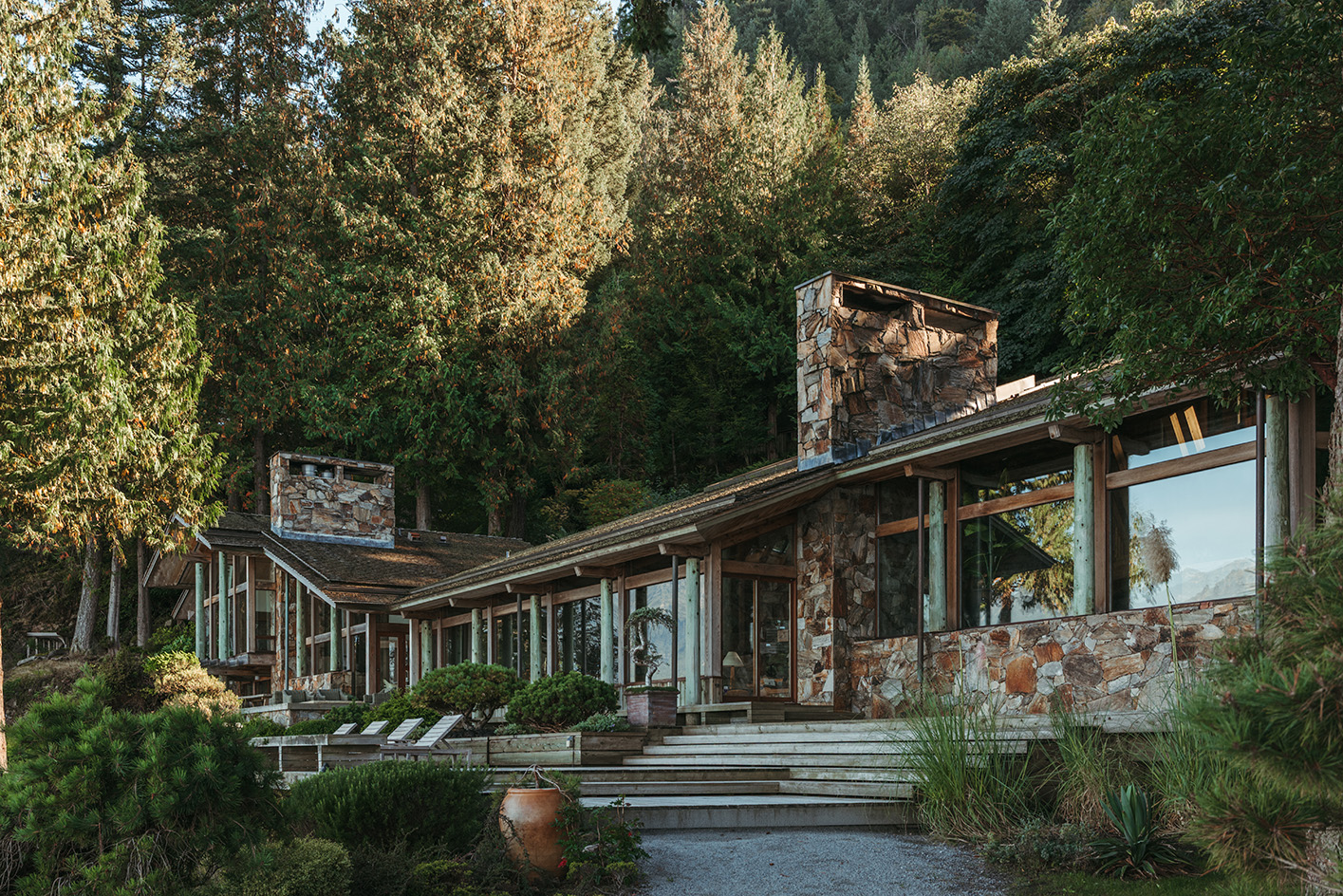 Explore the riches of Morse House, the Canadian modernist gem on the market
Explore the riches of Morse House, the Canadian modernist gem on the marketMorse House, designed by Thompson, Berwick & Pratt Architects in 1982 on Vancouver's Bowen Island, is on the market – might you be the new custodian of its modernist legacy?
-
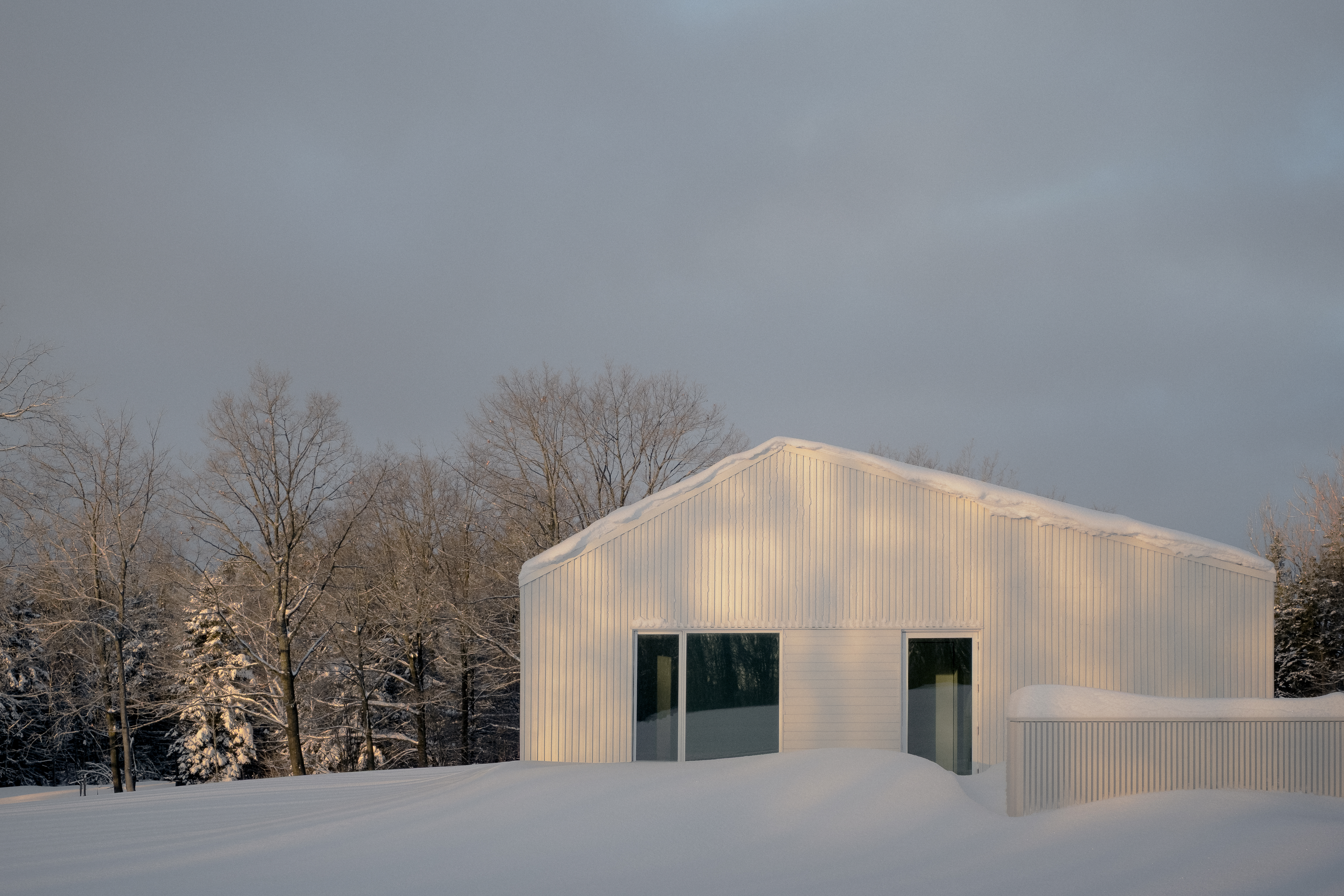 Cosy up in a snowy Canadian cabin inspired by utilitarian farmhouses
Cosy up in a snowy Canadian cabin inspired by utilitarian farmhousesTimbertop is a minimalist shelter overlooking the woodland home of wild deer, porcupines and turkeys
-
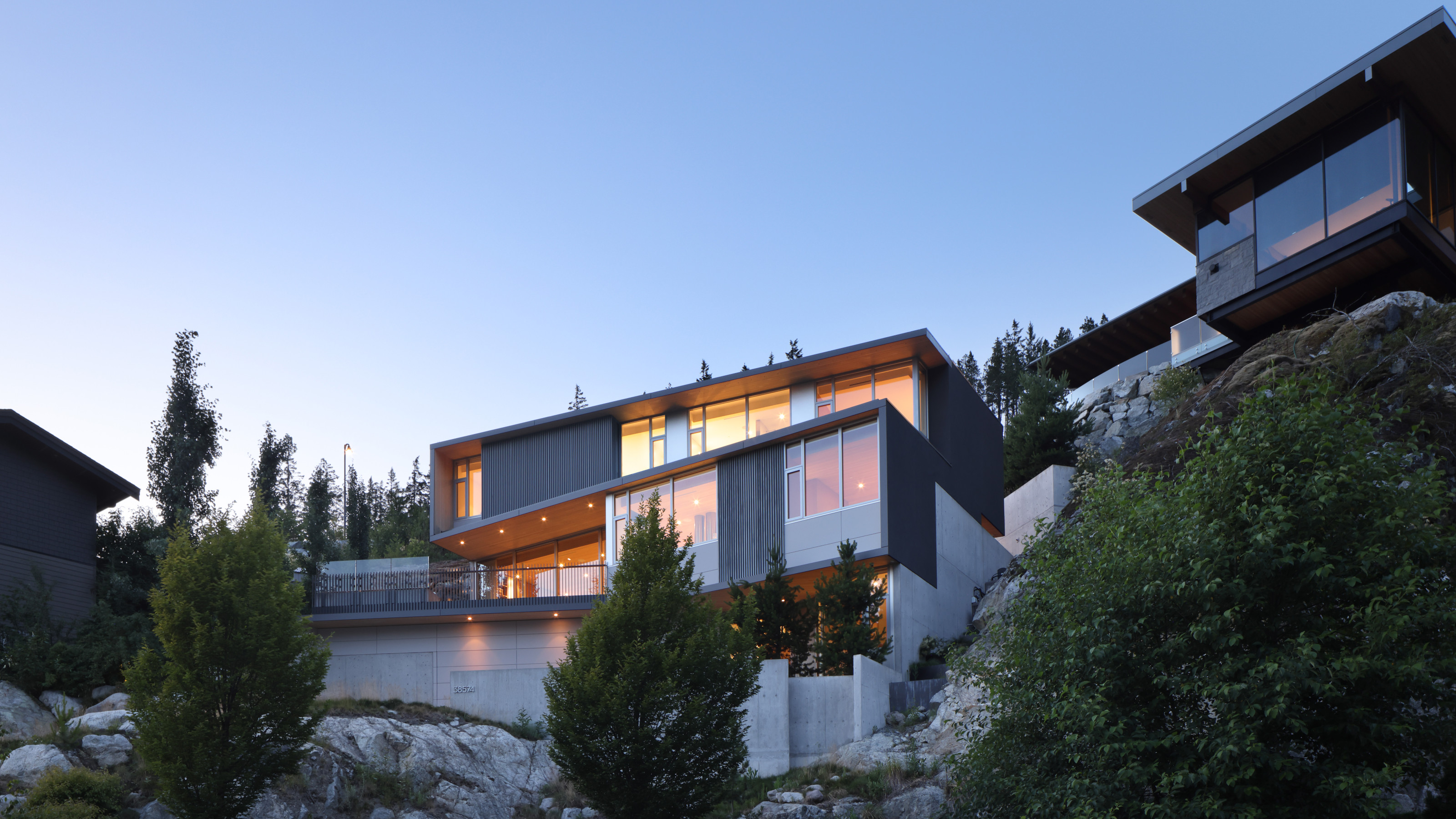 Buy yourself a Sanctuary, a serene house above the British Columbia landscape
Buy yourself a Sanctuary, a serene house above the British Columbia landscapeThe Sanctuary was designed by BattersbyHowat for clients who wanted a contemporary home that was also a retreat into nature. Now it’s on the market via West Coast Modern
-
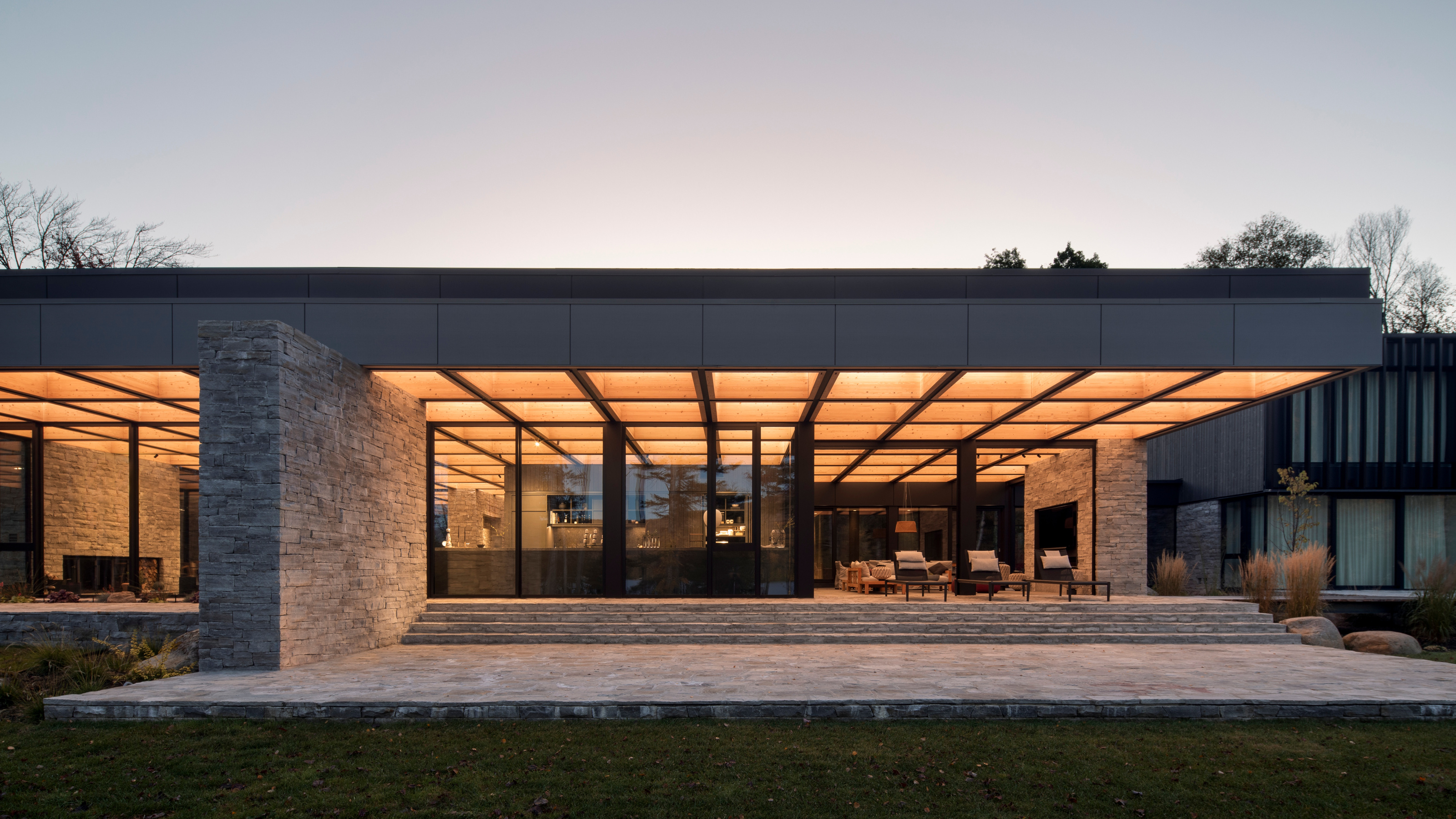 La Maison de la Baie de l’Ours melds modernism into the shores of a Québécois lake
La Maison de la Baie de l’Ours melds modernism into the shores of a Québécois lakeACDF Architecture’s grand family retreat in Quebec offers a series of flowing living spaces and private bedrooms beneath a monumental wooden roof
-
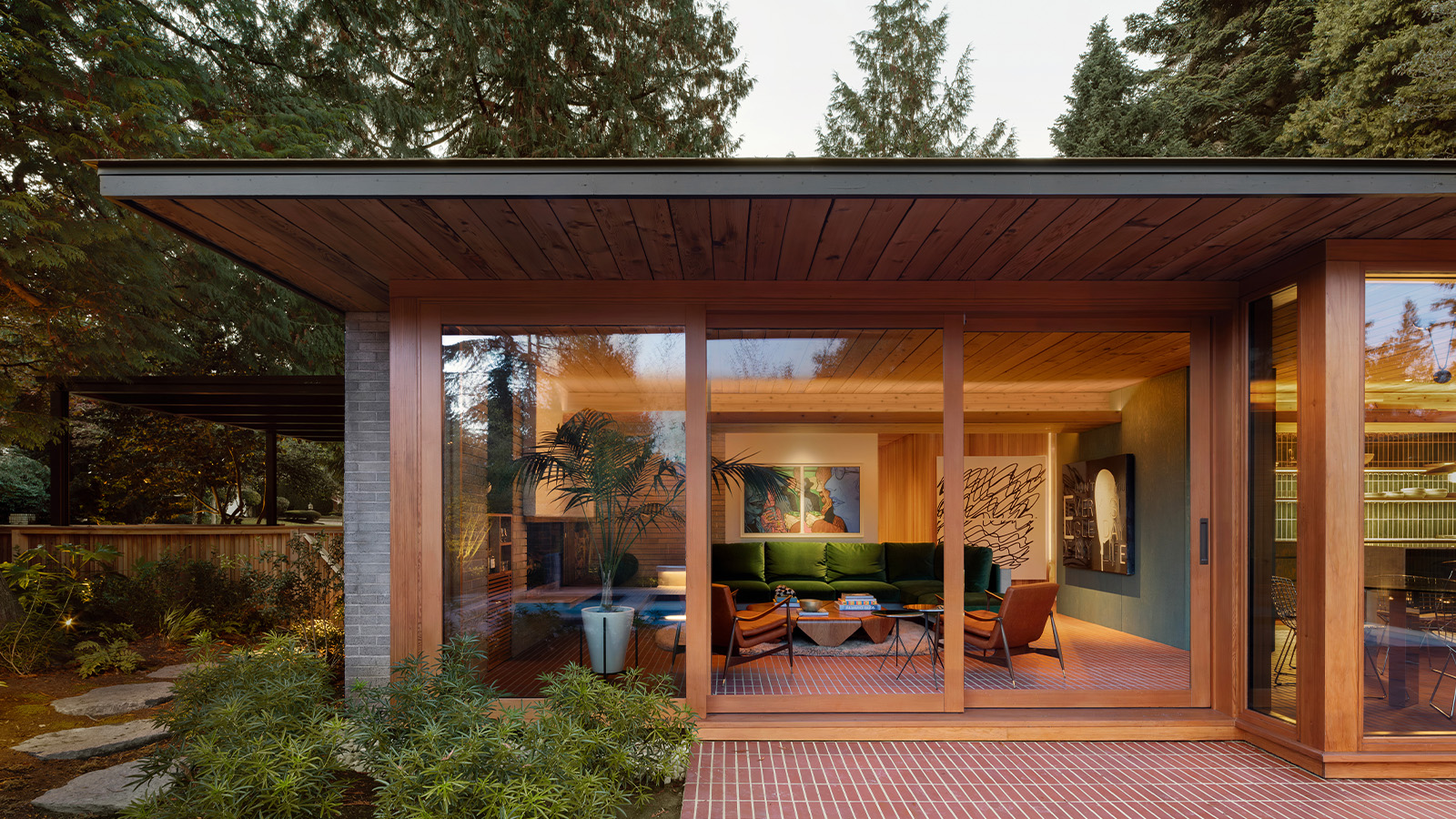 Peel back maple branches to reveal this cosy midcentury Vancouver gem
Peel back maple branches to reveal this cosy midcentury Vancouver gemOsler House, a midcentury Vancouver home, has been refreshed by Scott & Scott Architects, who wanted to pay tribute to the building's 20th-century modernist roots