Studio Gang’s Richard Gilder Center brings organic tactility to New York City
The Richard Gilder Center for Science, Education and Innovation by Studio Gang marks a new era for New York City’s iconic American Museum of Natural History
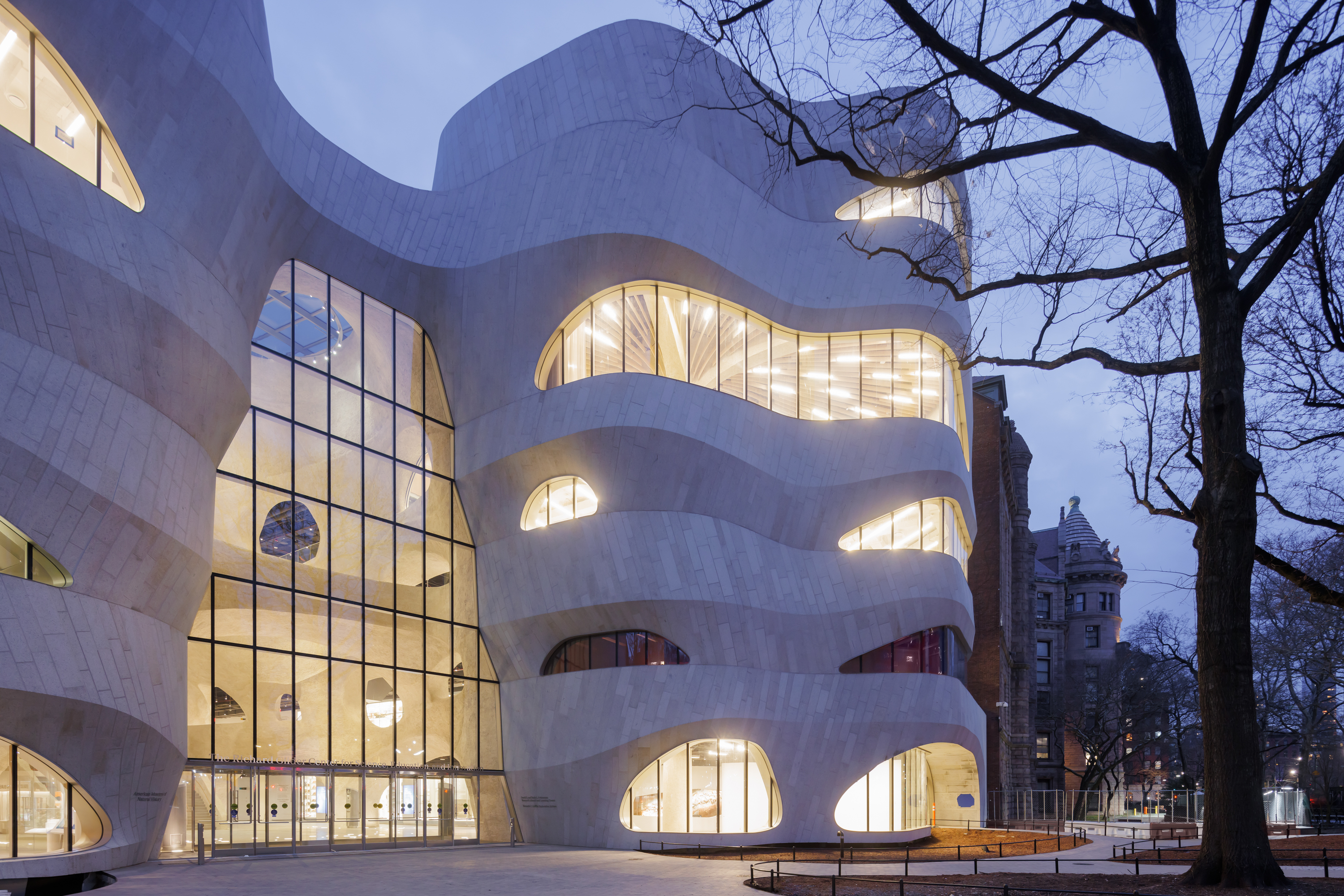
Receive our daily digest of inspiration, escapism and design stories from around the world direct to your inbox.
You are now subscribed
Your newsletter sign-up was successful
Want to add more newsletters?

Daily (Mon-Sun)
Daily Digest
Sign up for global news and reviews, a Wallpaper* take on architecture, design, art & culture, fashion & beauty, travel, tech, watches & jewellery and more.

Monthly, coming soon
The Rundown
A design-minded take on the world of style from Wallpaper* fashion features editor Jack Moss, from global runway shows to insider news and emerging trends.

Monthly, coming soon
The Design File
A closer look at the people and places shaping design, from inspiring interiors to exceptional products, in an expert edit by Wallpaper* global design director Hugo Macdonald.
Designed by Studio Gang, the Richard Gilder Center for Science, Education and Innovation heralds a new era for New York City’s iconic American Museum of Natural History. Widely regarded as an architectural feat, with its cavernous, roughly hewn rock-like walls on the inside and an equally organic, curving Milford Pink stone façade on the outside, the museum’s new wing is wondrously tactile. There are canyon-like spaces carved out to form galleries; an abundance of natural light filtering through several new large-scale skylights; and a new grand staircase designed as a space for rest, gathering and circulation, making it a stunning new piece of public architecture created for all to enjoy.
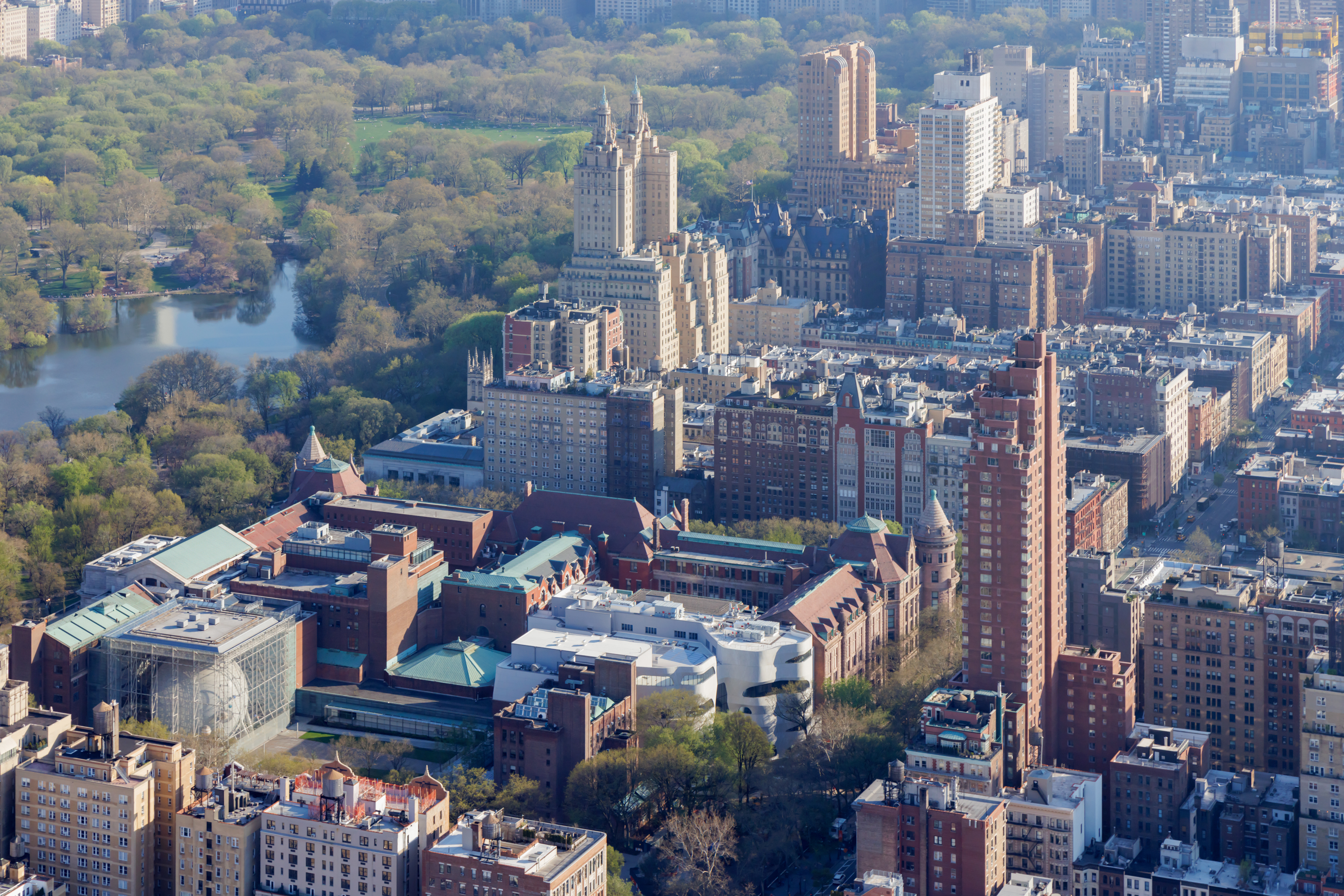
Richard Gilder Center by Studio Gang
Announced back in 2014, the whopping 230,000 sq ft addition has been a hot topic for years, not least because of its $465 million price tag. As the latest in a series of major transformative additions and improvements to the cherished institution, the Studio Gang design created 33 new connections between the new wing and the museum’s existing ten buildings, connecting the entire complex while establishing a new entrance on its western-most side on Columbus Avenue and West 79th Street.
Its new façade, visible from two sides of the museum’s campus, cuts a memorable figure with its diagonal pattern of pink granite stone panels that evoke both the phenomenon of geological layering and the design of the richly textured, coursing surface of the masonry on the museum’s 77th Street side. Fitted with bird-safe glass, the curvaceous building appears almost like a natural formation embedded into the greenery of the newly landscaped surroundings as well as the adjacent Central Park. Designed to mimic the ways in which wind and water carve out landscapes, the Gilder Center delivers surprise around every rounded corner, making it a true place of discovery.
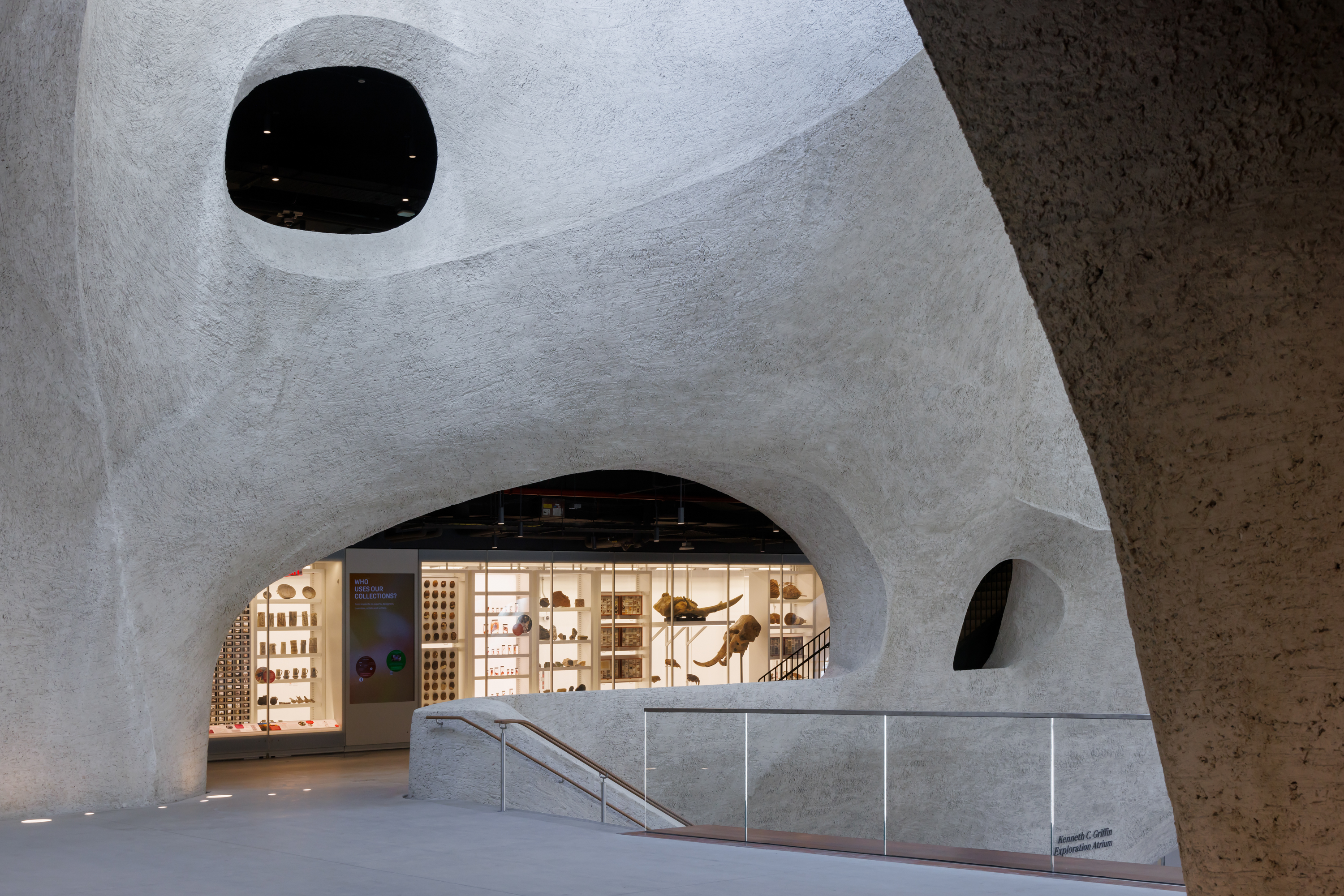
Amongst the building’s many notable highlights is the dramatic five-storey Kenneth C Griffin Exploration Atrium, a grand space bathed in natural light from the large-scale skylights above, that echoes the texture, colour and flowing forms of ancient canyons in the American Southwest. The visually striking structure is made by spraying concrete directly onto rebar without traditional formwork in a technique known as ‘shotcrete’. It's a technique invented in the early 1900s by museum naturalist and taxidermy artist Carl Akeley.
The bridges and openings in the hand-finished shotcrete connect visitors physically and visually to multiple levels housing new exhibition galleries, designed by Ralph Appelbaum Associates with the museum’s exhibition department, education spaces, and collections facilities. It all creates welcoming sightlines that encourage movement into and throughout the building.
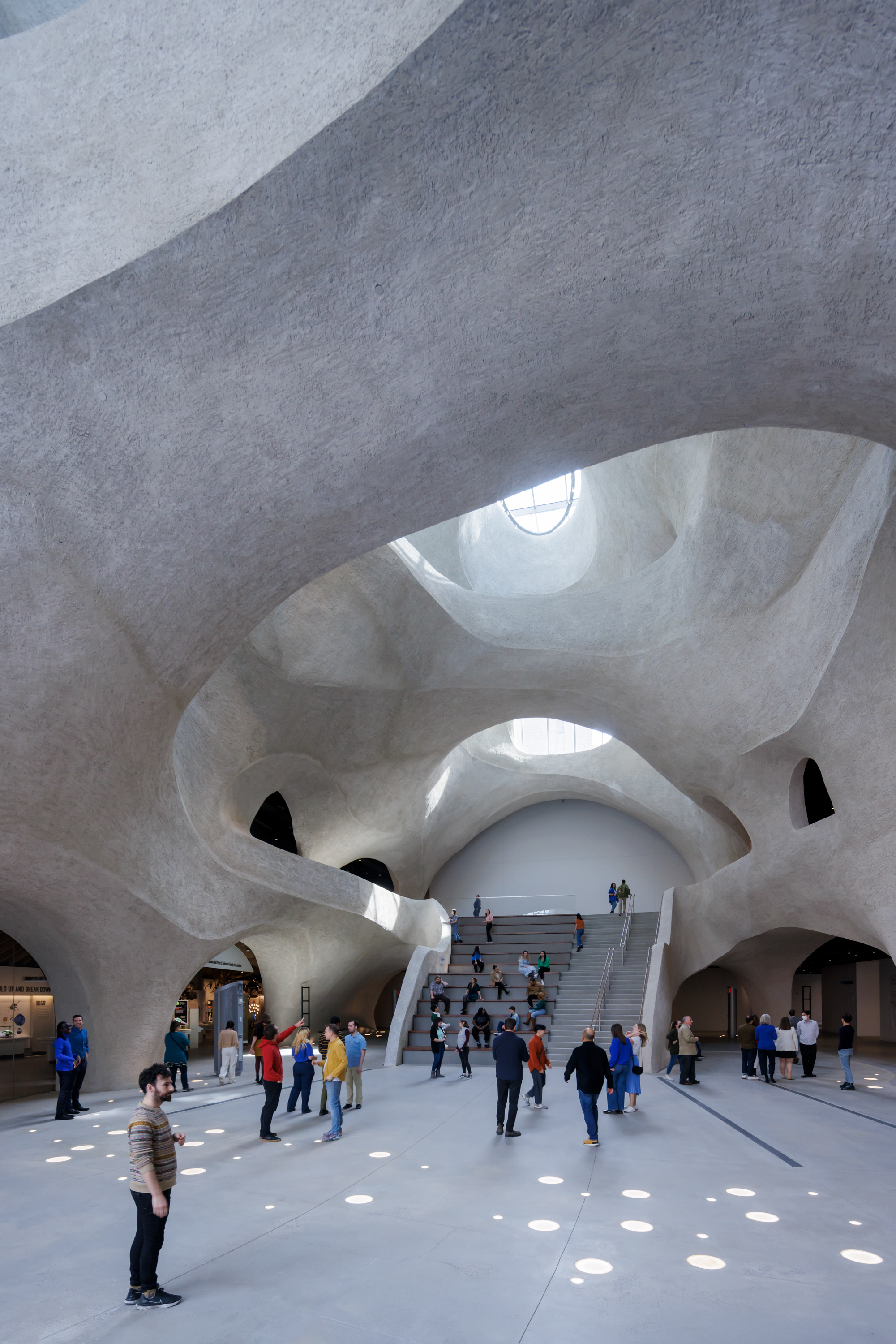
The atrium’s height also provides natural light and air circulation to the heart of the building’s interior, acting as a key sustainability feature. Meanwhile, a broad, grand staircase on the atrium’s east side is also designed as seating steps on one side, with deep, walnut-covered treads and high risers. It offers visitors a place to gather for rest and conversation, and can be used as seating for programmes, also improving circulation so that museum visitors can proceed from the entrance on Columbus Avenue all the way through to Central Park West.
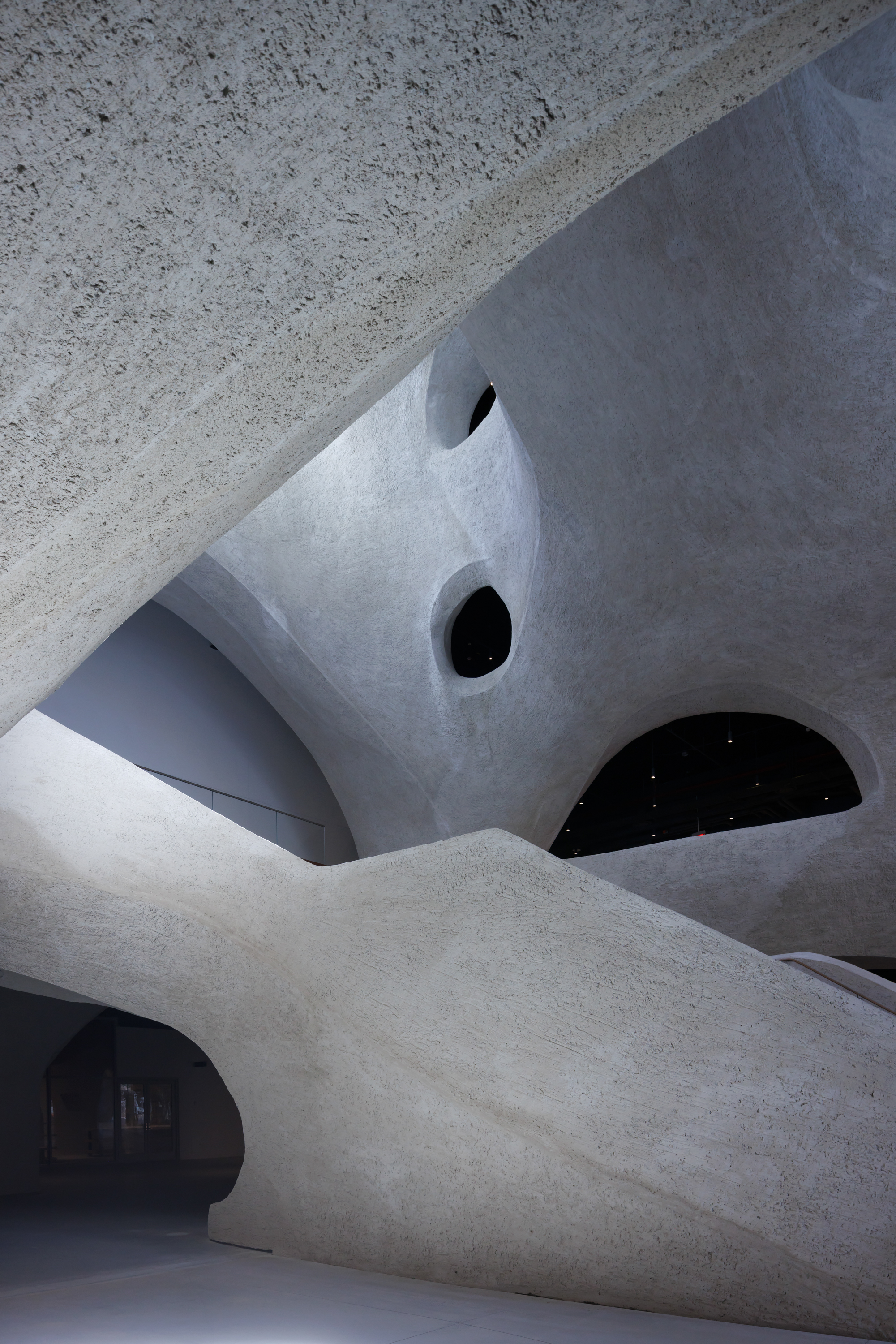
‘The Gilder Center is designed to invite exploration and discovery that is not only emblematic of science, but also such a big part of being human. It aims to draw everyone in – all ages, backgrounds, and abilities – to share the excitement of learning about the natural world,’ says Jeanne Gang, founding principal and partner of Studio Gang. ‘Stepping inside the large daylit atrium, you are offered glimpses of the different exhibits on multiple levels. You can let your curiosity lead you. And with the many new connections that the architecture creates between buildings, it also improves your ability to navigate the museum’s campus as a whole.’
Receive our daily digest of inspiration, escapism and design stories from around the world direct to your inbox.
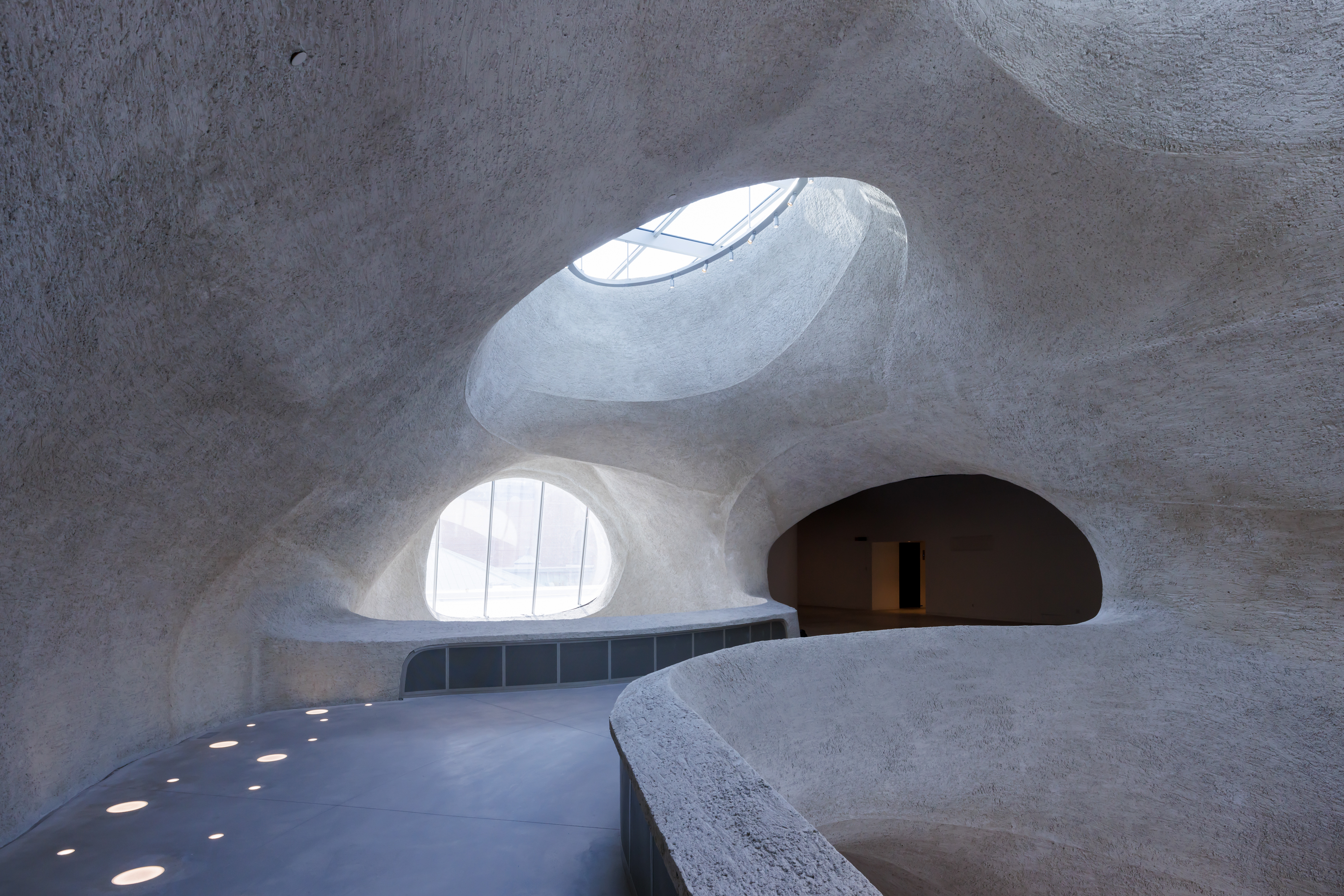
The six-storey addition, four floors of which are open to the public, houses the Louis V Gerstner, Jr Core Collections, where visitors can enjoy discovering displays of over 3,000 objects that represent every area of the museum’s treasured offerings, ranging from vertebrate and invertebrate zoology, paleontology, geology, anthropology, to archaeology. Materials range from dinosaur tracks to astronomical instruments, and from antlers to pottery. A series of digital exhibits will also highlight how scientists analyse various types of collections and introduce museum researchers. At the same time, the glass-panelled exhibits, such as those in the Macaulay Family Foundation Collection Galleries on the first and second floors, offer visitors glimpses into working collection areas situated behind the displays.
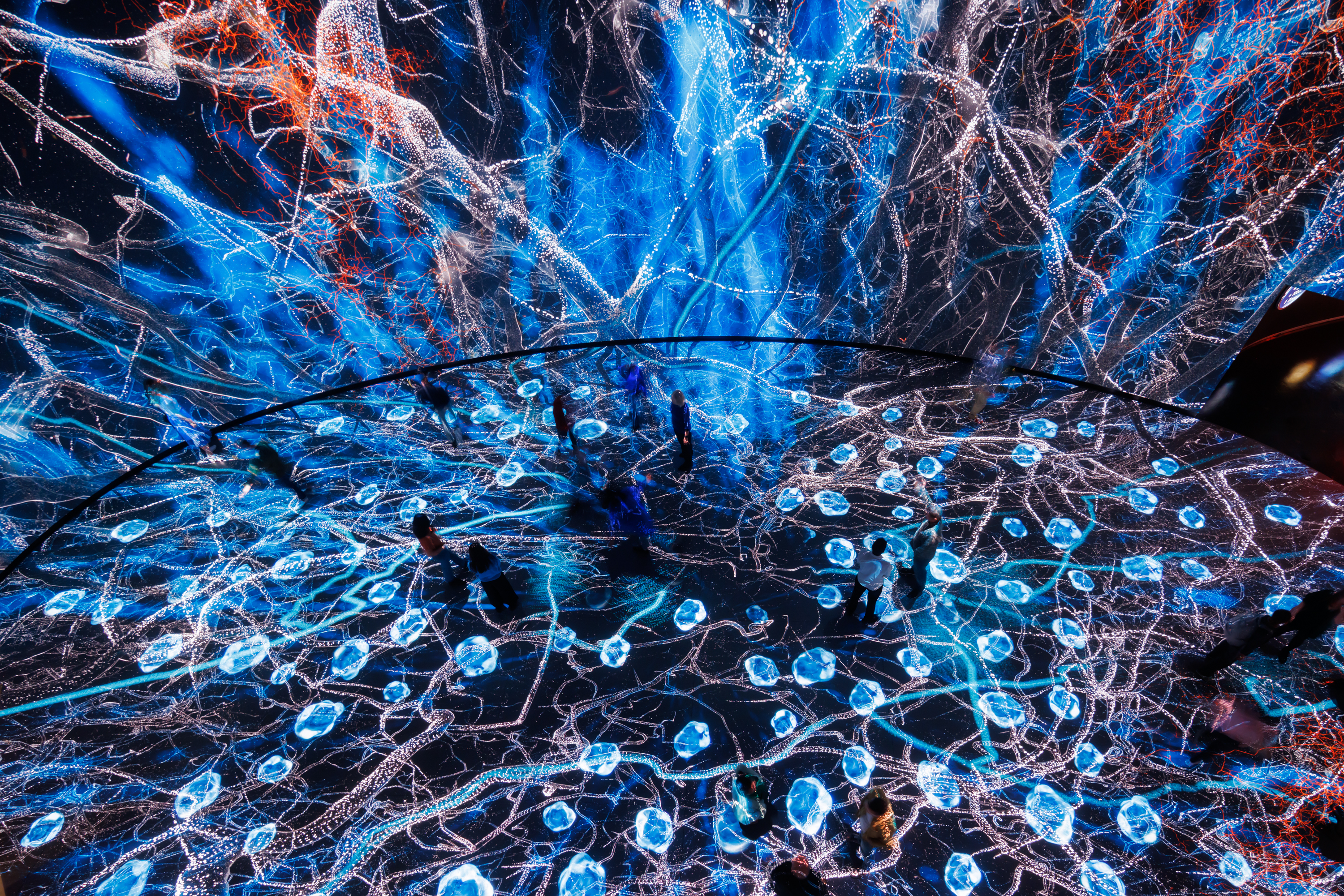
On its first floor, the 5,000 sq ft Susan and Peter J Solomon Family Insectarium, showcases the critical role of insects on our planet. It features 18 species of live insects, digital exhibits, models, and pinned specimens, introducing visitors to many of the 30 orders of the species, and explores how they perform in different ecosystems and have even inspired architects and roboticists. Oversized models of honeybees mounted overhead draw visitors through the gallery toward a monumental 8,000lb resin model of a beehive at the west end.
Visitors can continue their exploration of live insects on the second floor at the year-round 2,500 sq ft Davis Family Butterfly Vivarium, where they can mingle with up to 1,000 free-flying butterflies in various micro-environments along a meandering route. With 80 species of butterflies inhabiting the space, these state-of-the-art interactive spaces are set to bring a new dimension to the museum as a space for learning for all ages.
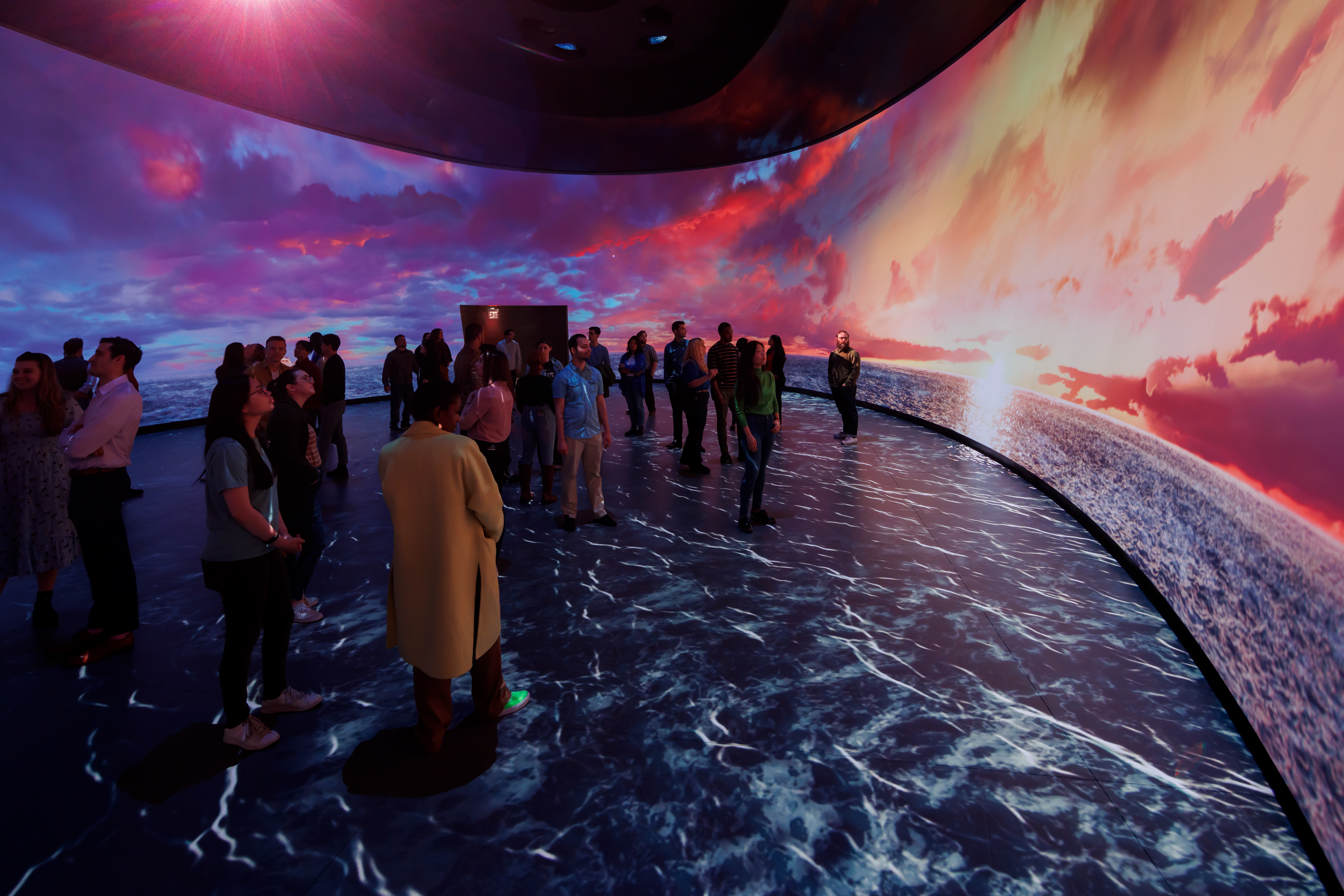
‘As a scientist, I’m excited that the Gilder Center will reveal more of the cross-disciplinary processes of science and be a powerful springboard for an even deeper integration of the Museum’s ongoing research with our exhibition program and education initiatives – all while inspiring our visitors to appreciate and learn about how all life on Earth is connected,’ says Sean M Decatur, president of the American Museum of Natural History. 'It will be a great joy to welcome visitors to the new Gilder Center, as it heralds a new era of exploring the wonders of nature at the Museum.’
Pei-Ru Keh is a former US Editor at Wallpaper*. Born and raised in Singapore, she has been a New Yorker since 2013. Pei-Ru held various titles at Wallpaper* between 2007 and 2023. She reports on design, tech, art, architecture, fashion, beauty and lifestyle happenings in the United States, both in print and digitally. Pei-Ru took a key role in championing diversity and representation within Wallpaper's content pillars, actively seeking out stories that reflect a wide range of perspectives. She lives in Brooklyn with her husband and two children, and is currently learning how to drive.