A garden dwelling is focused on its relationship with Brazil’s Atlantic Forest
A 21st century garden dwelling, House of Circular Terraces by Denis Joelsons, was designed around its connections with the Brazilian Atlantic Forest

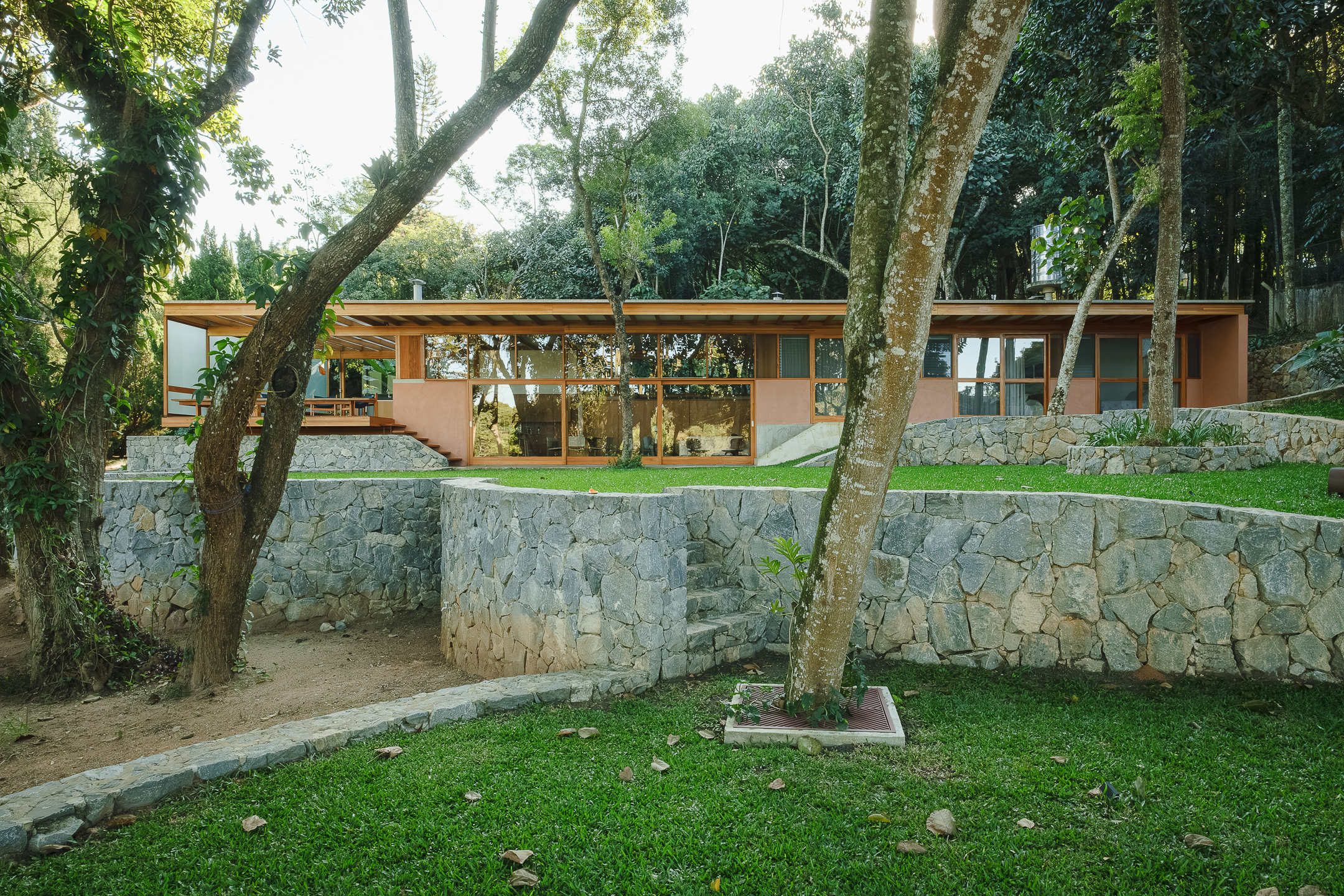
Receive our daily digest of inspiration, escapism and design stories from around the world direct to your inbox.
You are now subscribed
Your newsletter sign-up was successful
Want to add more newsletters?

Daily (Mon-Sun)
Daily Digest
Sign up for global news and reviews, a Wallpaper* take on architecture, design, art & culture, fashion & beauty, travel, tech, watches & jewellery and more.

Monthly, coming soon
The Rundown
A design-minded take on the world of style from Wallpaper* fashion features editor Jack Moss, from global runway shows to insider news and emerging trends.

Monthly, coming soon
The Design File
A closer look at the people and places shaping design, from inspiring interiors to exceptional products, in an expert edit by Wallpaper* global design director Hugo Macdonald.
This garden dwelling was designed to celebrate its site and views of the Atlantic Forest. Set among greenery in a generous plot in the Brazilian countryside, the private house draws on principles of the country's strong modernist architecture legacy, while celebrating its context, designed by the emerging architecture studio of Denis Joelsons.
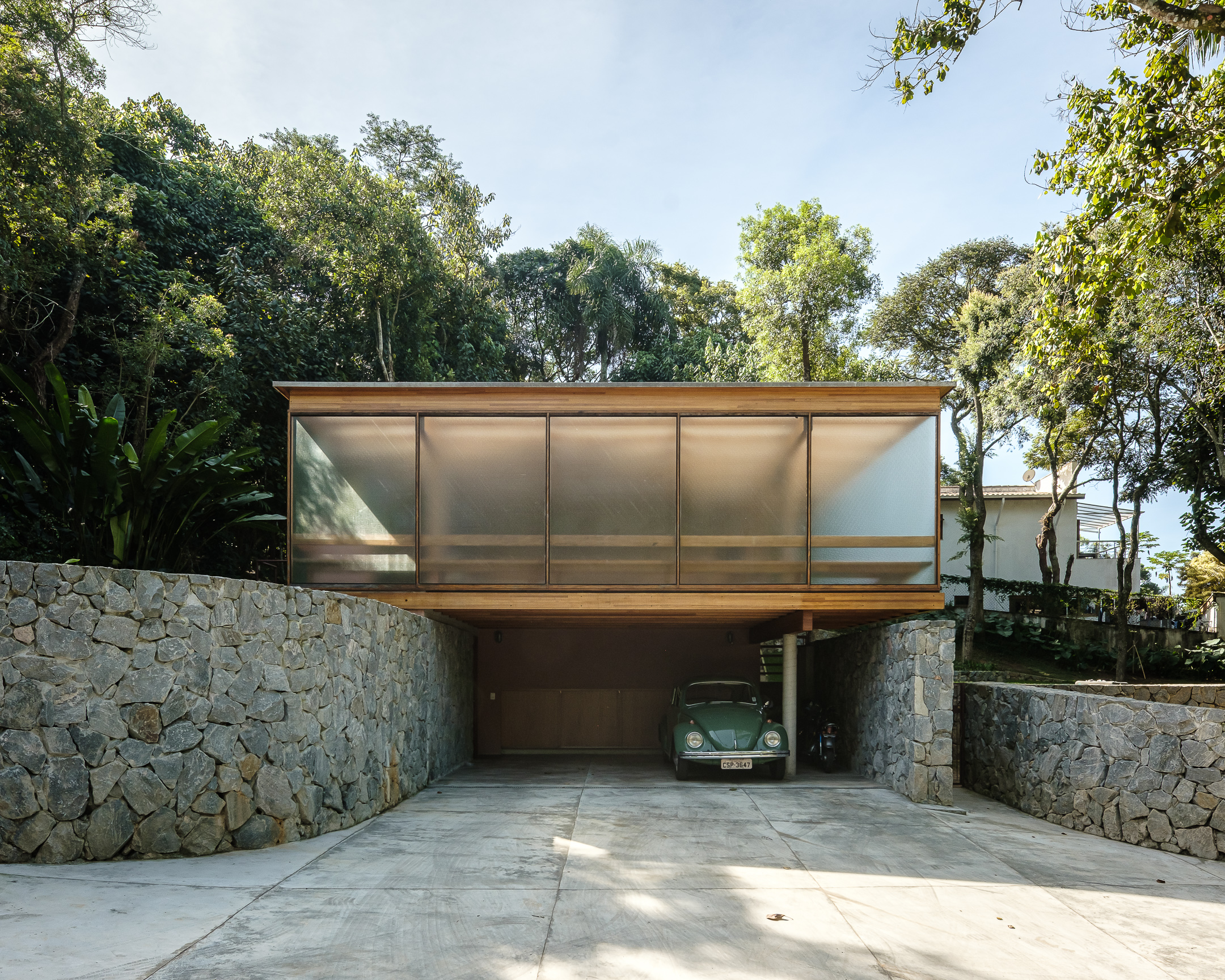
A modern garden dwelling: House of Circular Terraces by Denis Joelsons
While the site doesn't offer long vistas and a dramatic outlook towards the forest, being nestled into a valley, it was still conceived with its leafy context in mind. The home, featuring large, glazed openings, terraces and a strong relationship between indoors and outdoors throughout, focuses on the site's leafy character – its mature trees, native flora and naturally sloped terrain.
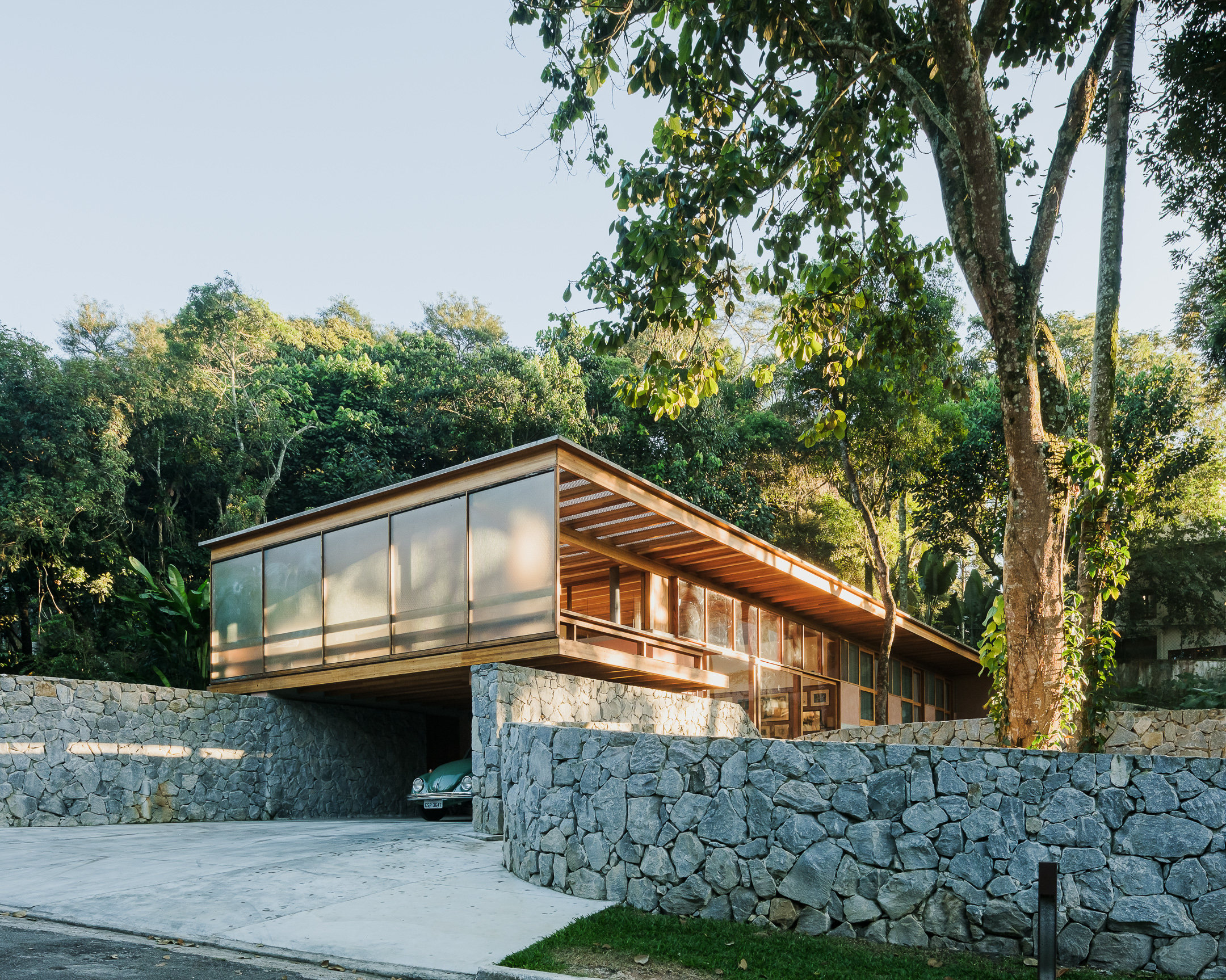
The home's internal arrangement is spread across a series of plateaus. Linear routes connect the whole throughout, as communal areas are placed towards the site entrance, and private spaces, such as bedrooms, are tucked away in the back of the clean, orthogonal house volume.
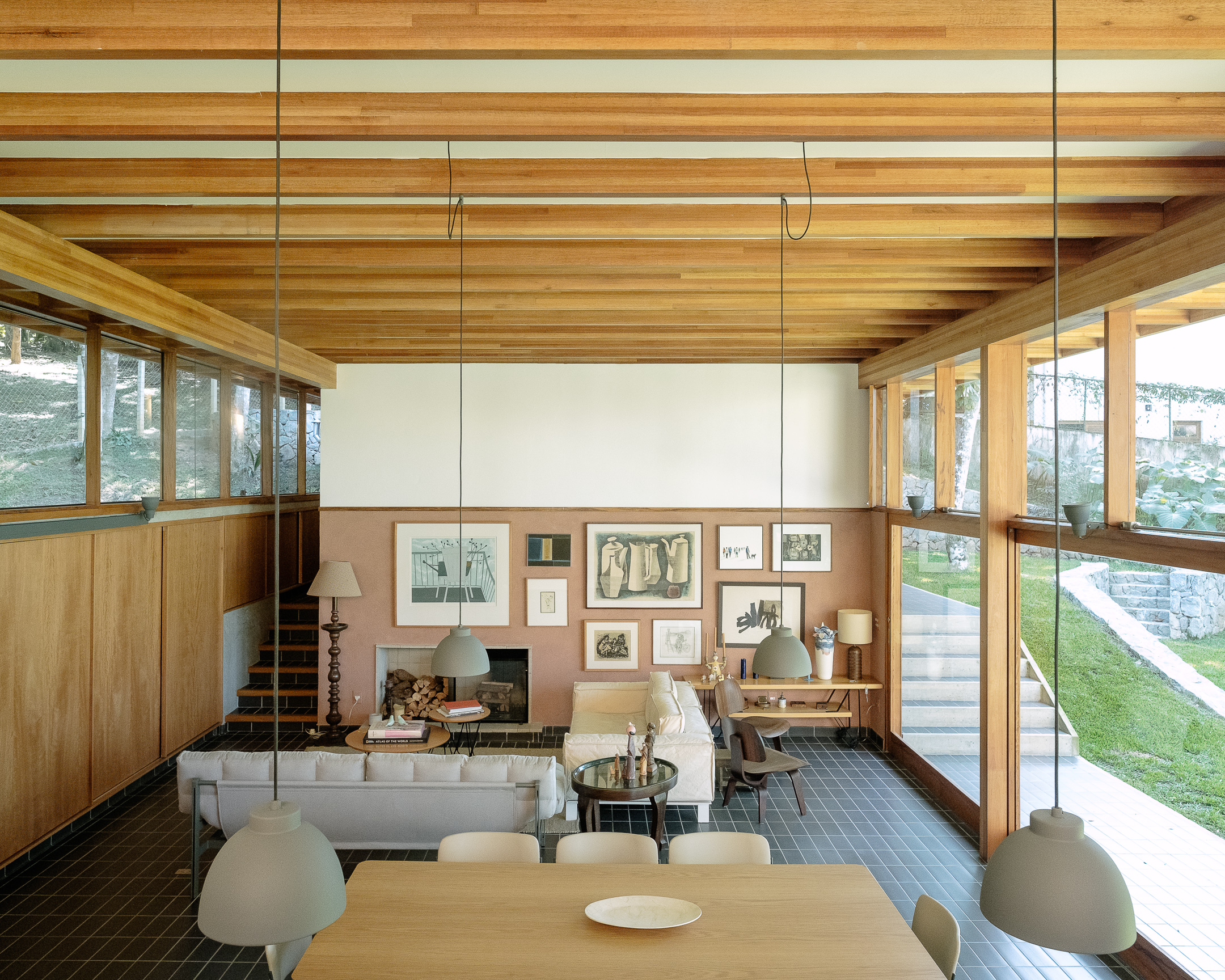
Instead of visibly following the plot's incline, crafting each space and section as individual volumes with their distinct roof, the architect opted for maintaining a single, flat ceiling across the home. This led to each interior space featuring a different internal height – ensuring each one has its own identity as a result.
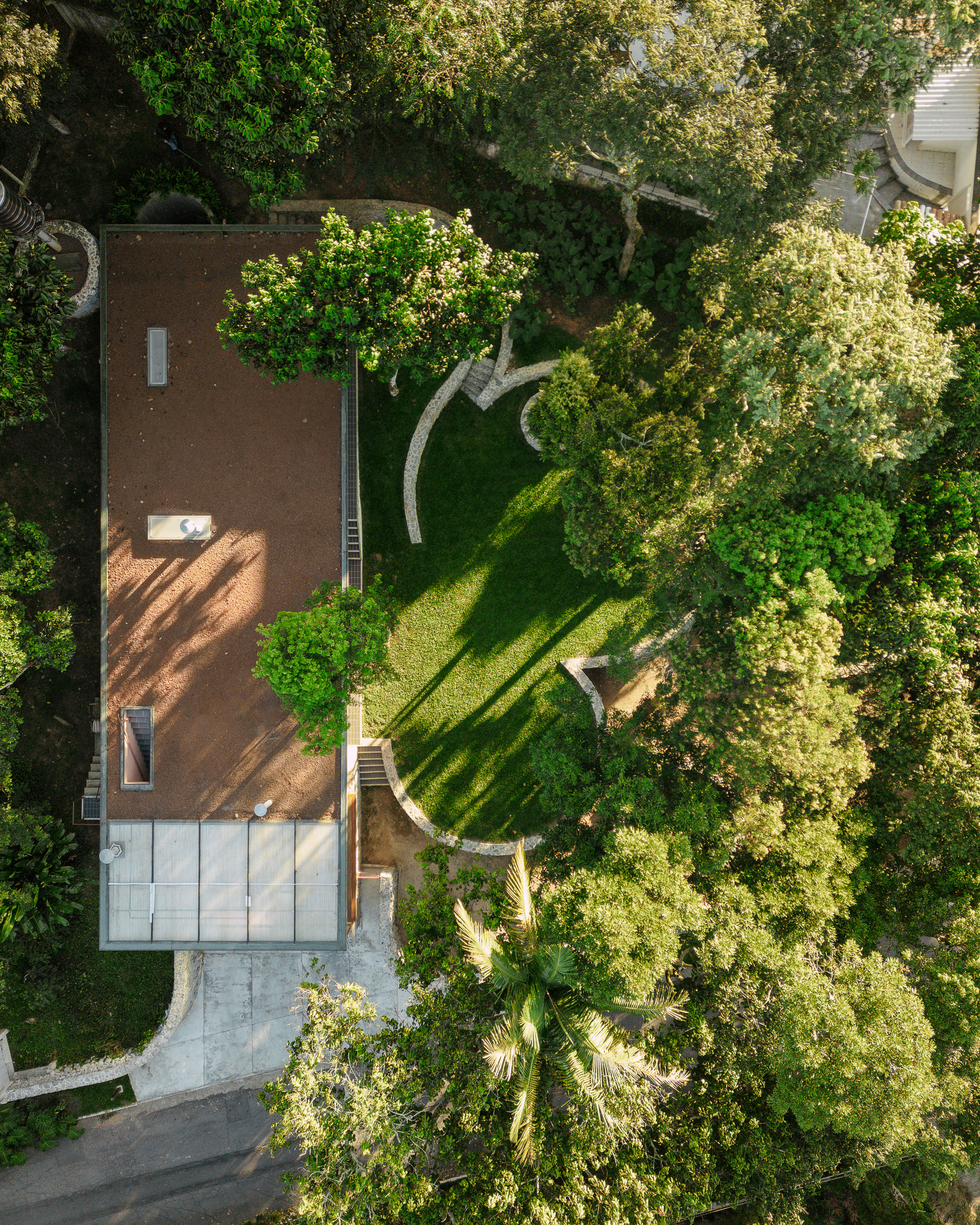
Both curved and straight lines were used in the design, depending on each element's needs. The garden and landscaping featuring a more dominant organic-inspired, curvilinear identity, while the building itself is designed in mostly straight, clean lines.
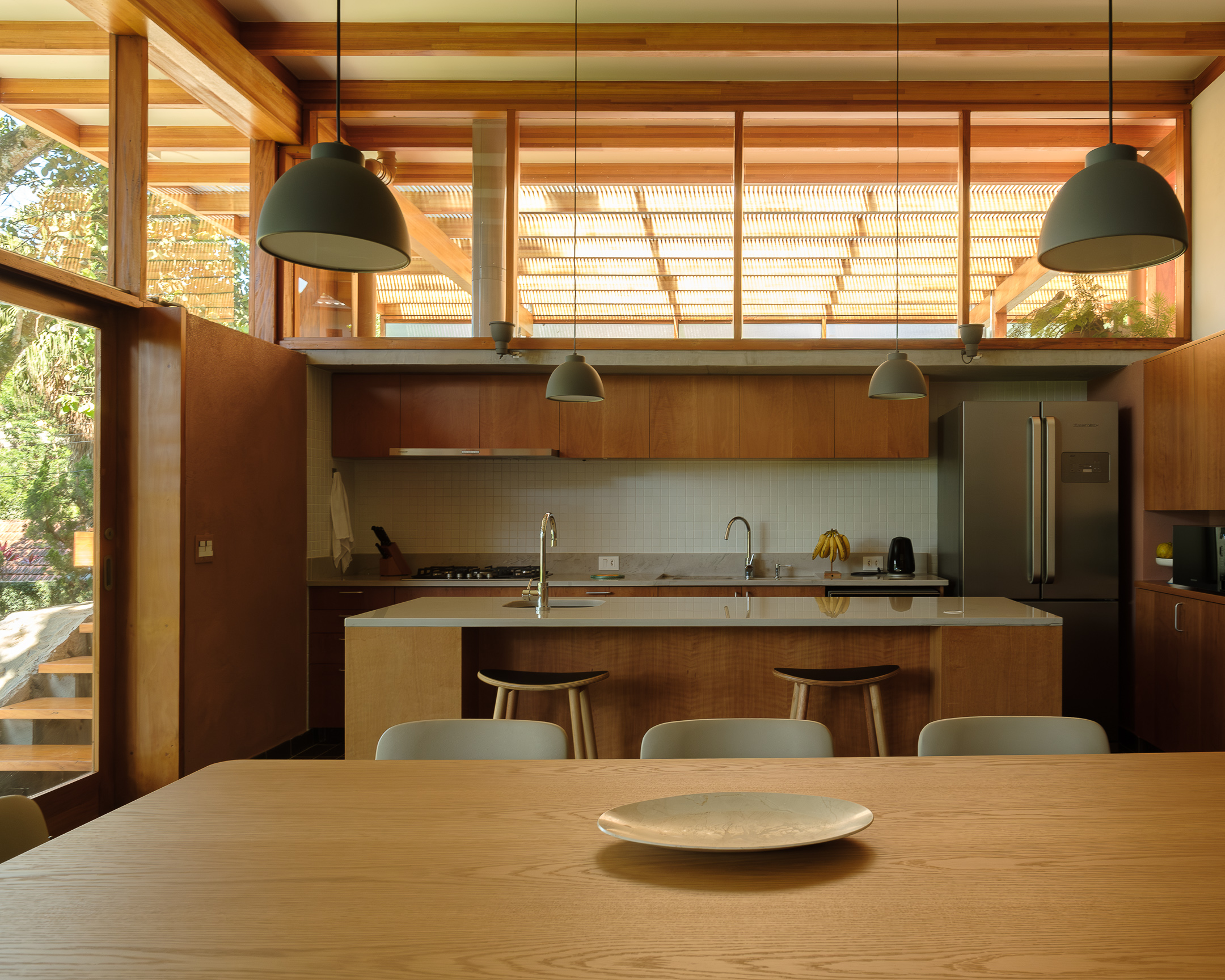
Joelsons explains: 'The house's geometry is orthogonal, compatible with its prefabricated wooden structure. The garden's curvilinear geometry is seeking the best structural form for building retaining walls while at the same time promoting proper integration with the existing trees. All rooms have at least two entrances, reaffirming the idea of a circular path for users. The formal containment of the house contrasts with the dynamic profile of the circular terraces, suggesting a reversal of the traditional subservient relationship between the base and the building.'
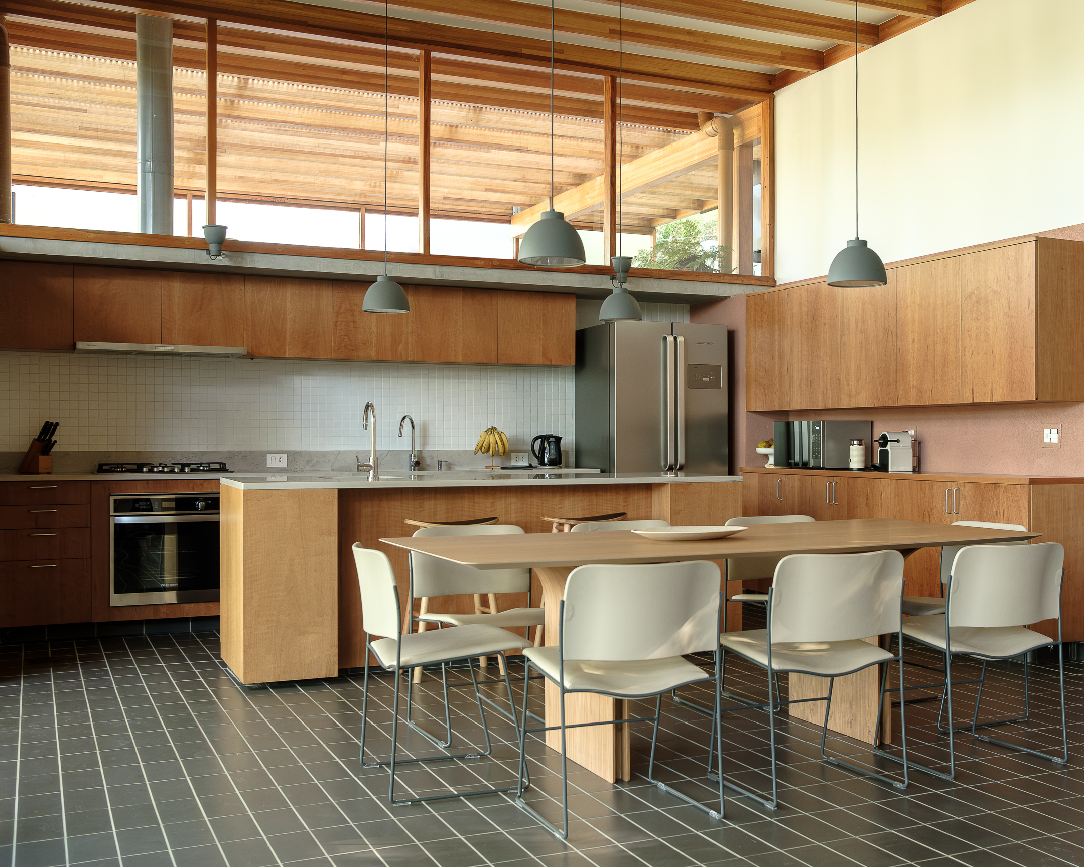
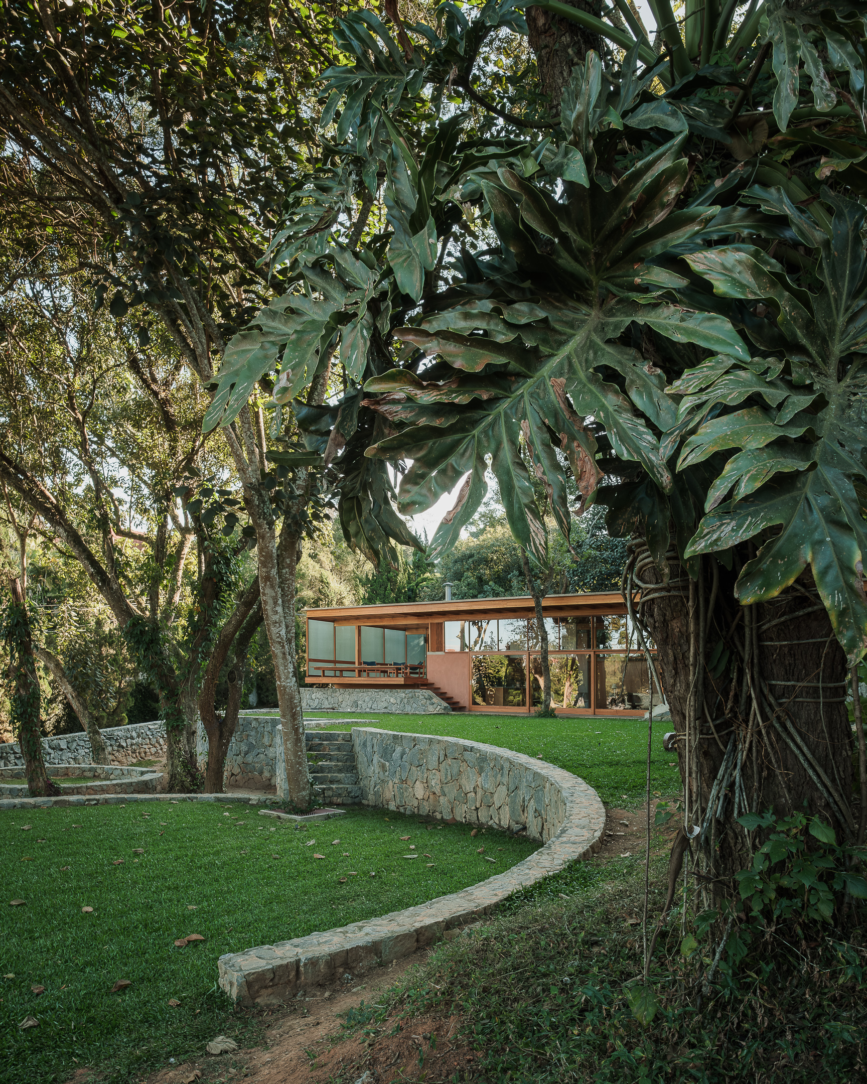
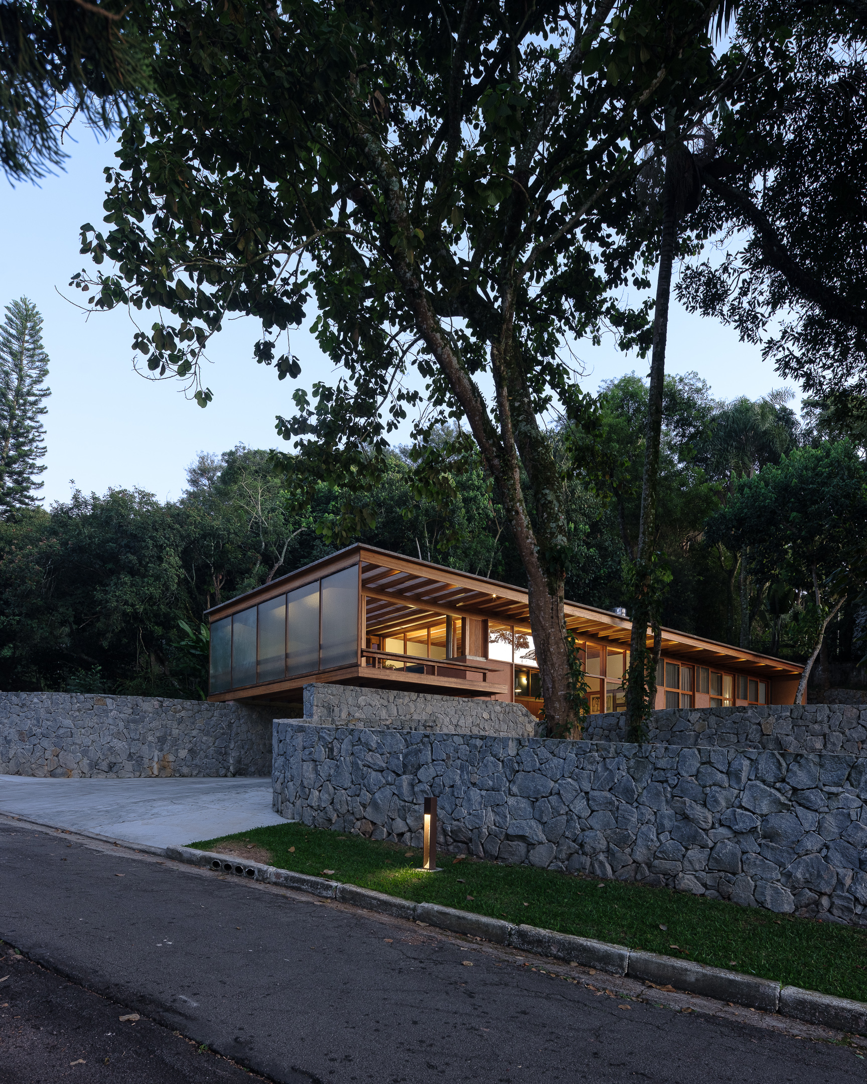
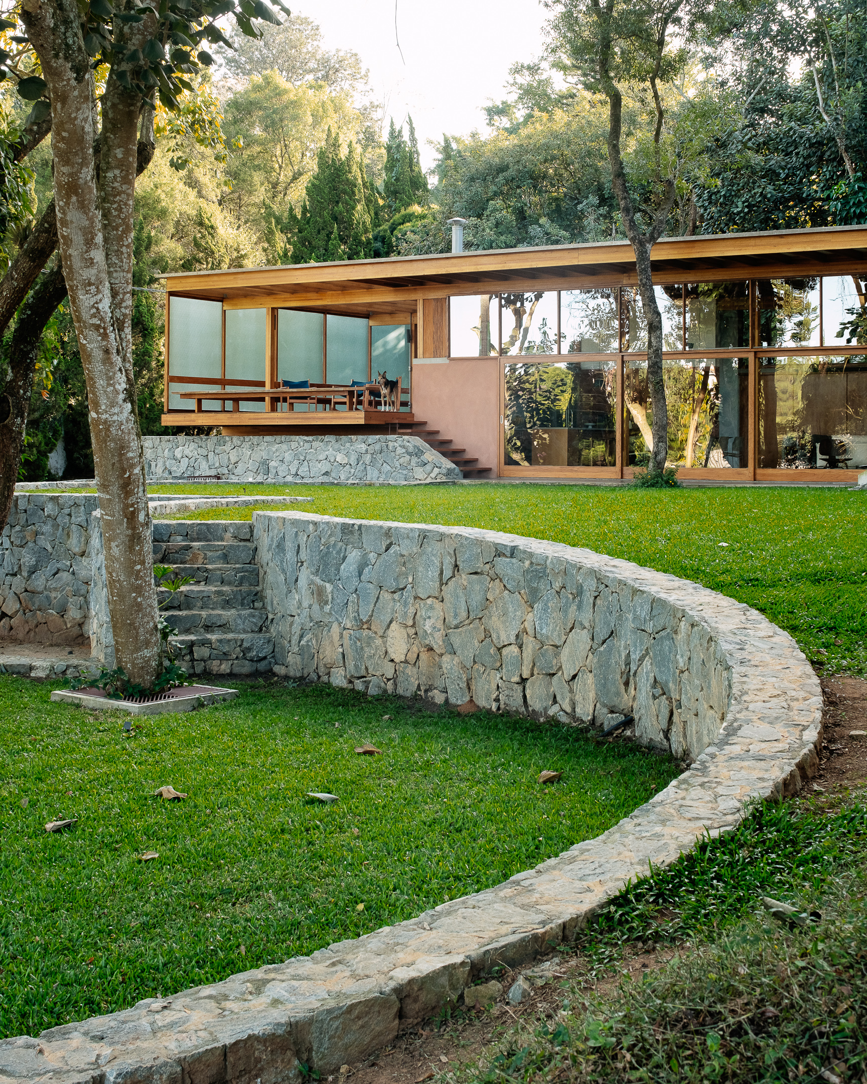
Receive our daily digest of inspiration, escapism and design stories from around the world direct to your inbox.
Ellie Stathaki is the Architecture & Environment Director at Wallpaper*. She trained as an architect at the Aristotle University of Thessaloniki in Greece and studied architectural history at the Bartlett in London. Now an established journalist, she has been a member of the Wallpaper* team since 2006, visiting buildings across the globe and interviewing leading architects such as Tadao Ando and Rem Koolhaas. Ellie has also taken part in judging panels, moderated events, curated shows and contributed in books, such as The Contemporary House (Thames & Hudson, 2018), Glenn Sestig Architecture Diary (2020) and House London (2022).
