An east London family home by Freehaus packs a punch through simplicity
London architects Freehaus rethink a family home in the city's borough of Hackney through a balanced combination of minimalism, a material-led approach and clever interventions that respond to their clients' needs

Agnese Sanvito - Photography
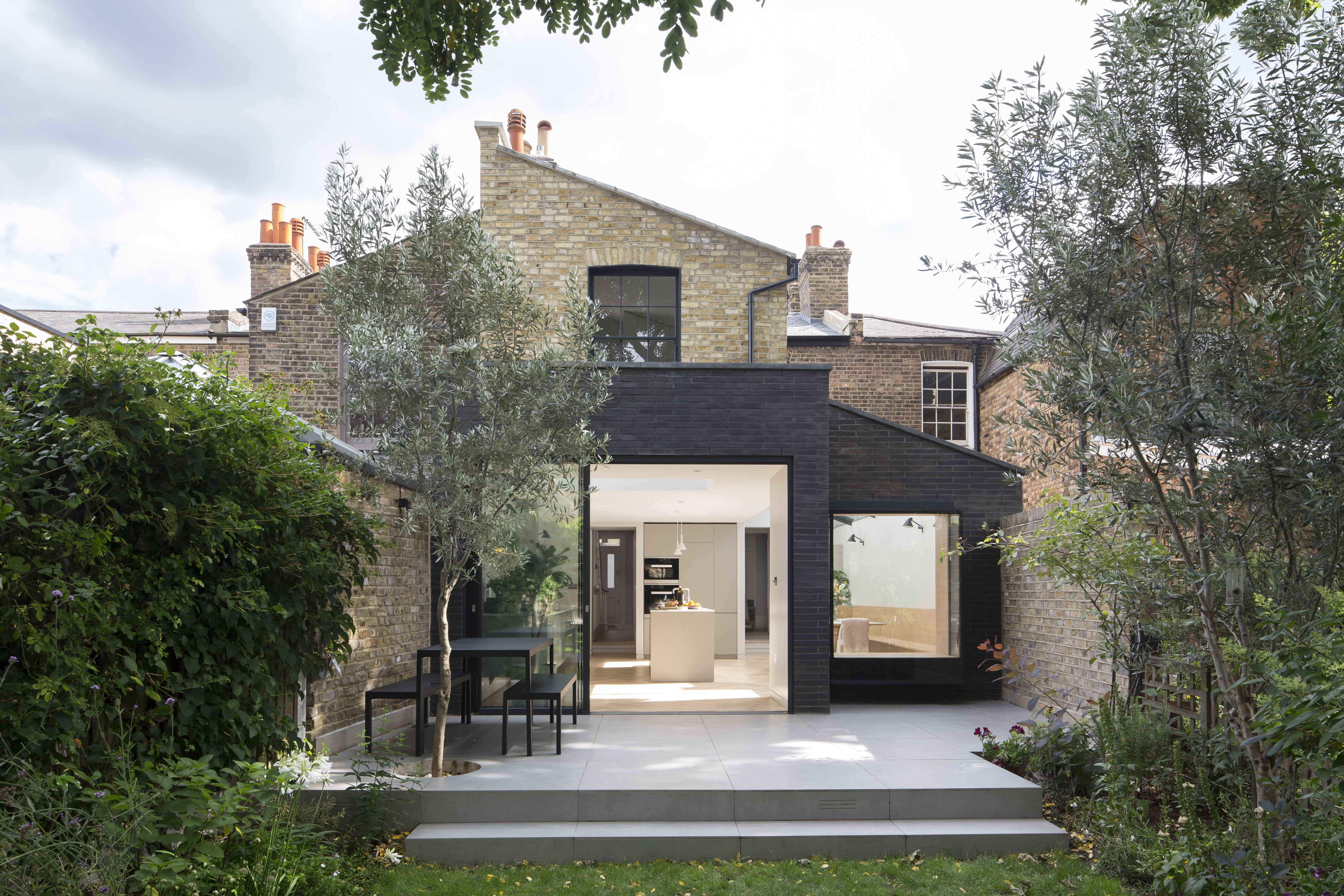
Victorian brick house redesigns are probably among the most common residential commissions for London architects; the latest house project by the small and dynamic north London studio Freehaus fits this category too. Approached to refresh and add to an early Victorian terraced house in East London's Hackney, the team, led by Jonathan Hagos and Tom Bell, has just completed this reimagining of a family home. The design appears modest, but packs a real punch in spatial quality, while ticking all the boxes when it comes to the clients' expectations.
‘The client had lived in the house for a few years before we were appointed and so they came to us with a really clear idea of what they wanted,' say the architects. ‘We wanted to create a home where the kitchen sits at the heart of everything and this was an idea which resonated strongly with the the family. With two young children it was also important that the kitchen afforded views throughout the ground floor, both internally and in the garden.'
The architects worked on opening up spaces in the communal areas, adding a kitchen extension (that includes a 720mm deep cantilevered floating kitchen drawer unit by design company Big Little Projects) and strengthening the connectivity of the ground floor's living areas and the garden; all spaces to be used by their clients – a young family of four – daily for play, work and rest. A fairly minimalist and crisp material palette of mainly oak and marble kept the overall aesthetic simple and versatile. The use of darker brick on the rear volume clarifies visually which parts are old and which new.
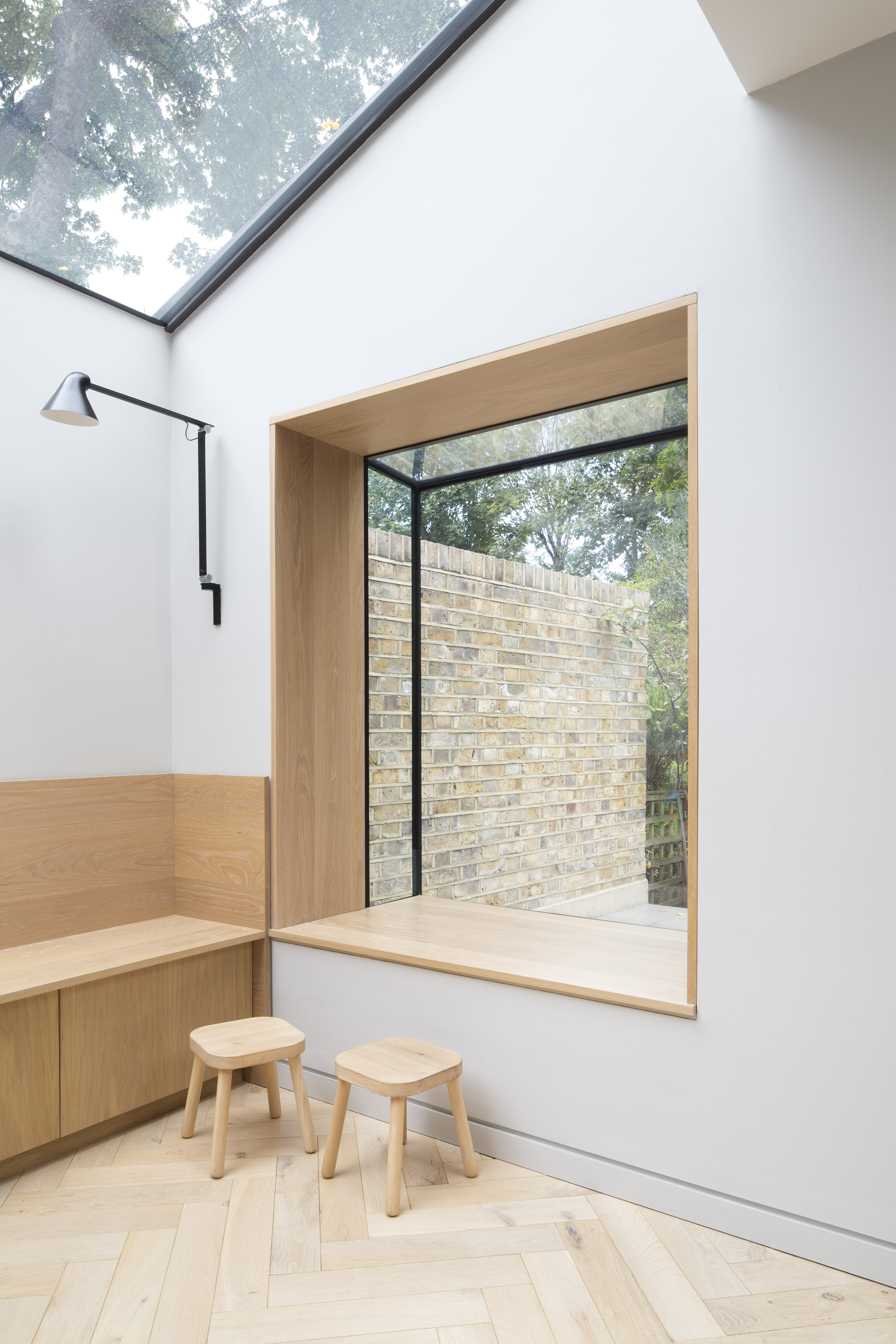
Even though the design appears fairly straightforward and effortless, and the typology feels representative of its genre in the context of London residential work, the project was not without its challenges. ‘Navigating the strict conservation area policy whilst meeting the client’s aspirations for maximising the extent of change to the property was challenging,' say Hagos and Bell. ‘Despite working methodically through rounds of pre-application advice before submitting our planning application, our design was eventually only granted consent after appeal.’
The firm is relatively young, yet the studio has already made its mark on the scene, recently winning exciting commissions such as London's African Centre, and the refurbishment of the historic headquarters of internationally renowned biscuit manufacturer, Bahlsen, in Germany. Houses are certainly not the practice's only focus, but it is a typology they do see potential in – of course, it also takes the right client to truly flourish.
‘Working on residential projects really has to be a collaborative approach for the outputs to be truly be successful,’ they say. ‘We want our clients to be an active part of the design discussion and feel like they're sharing in the authorship of the project. We were really fortunate that our clients, both working in creative fields, with a strong design sensitivity and were really engaged in the project, every step of the way. They brought many ideas to the discussion, a key example being the floating kitchen counter, which really brings a lightness and playfulness to the space.’
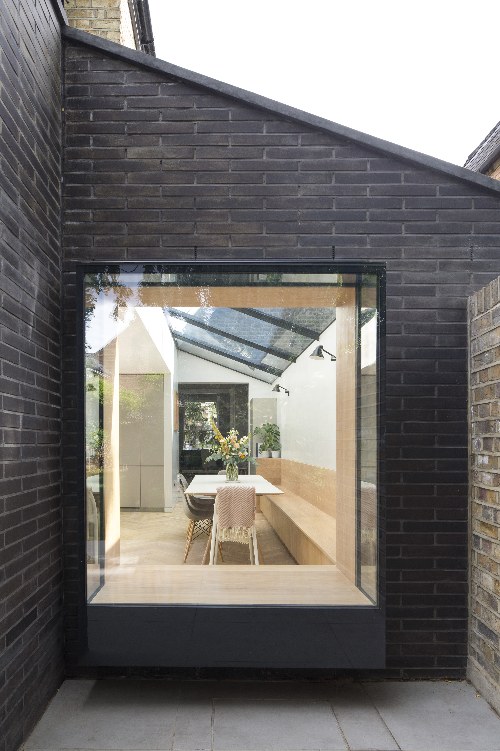
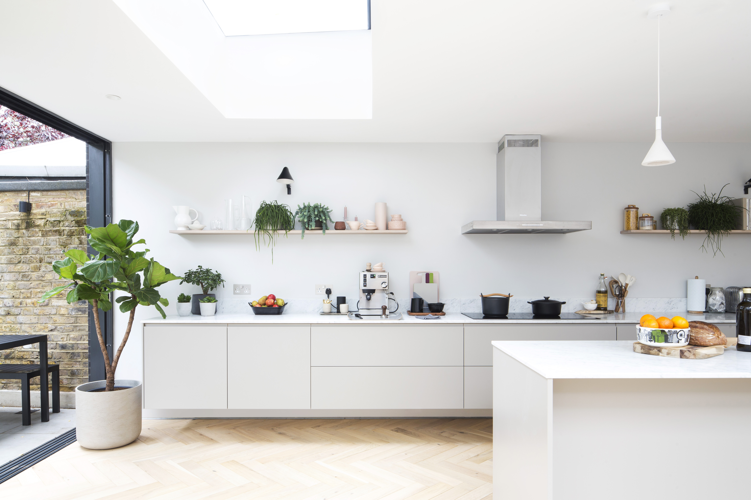
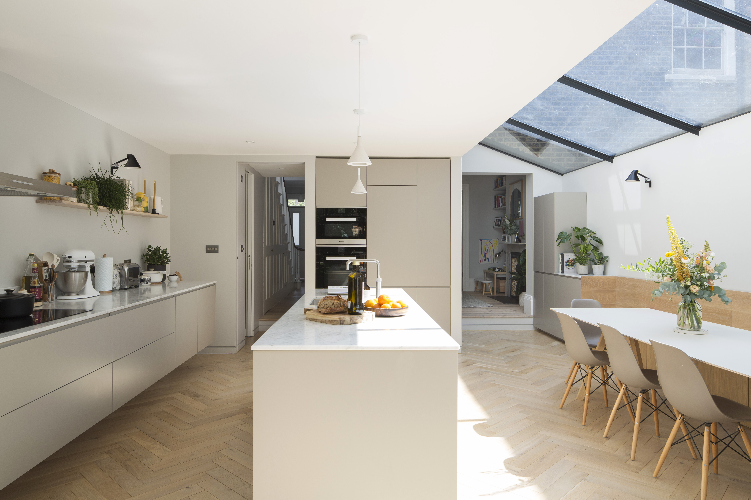
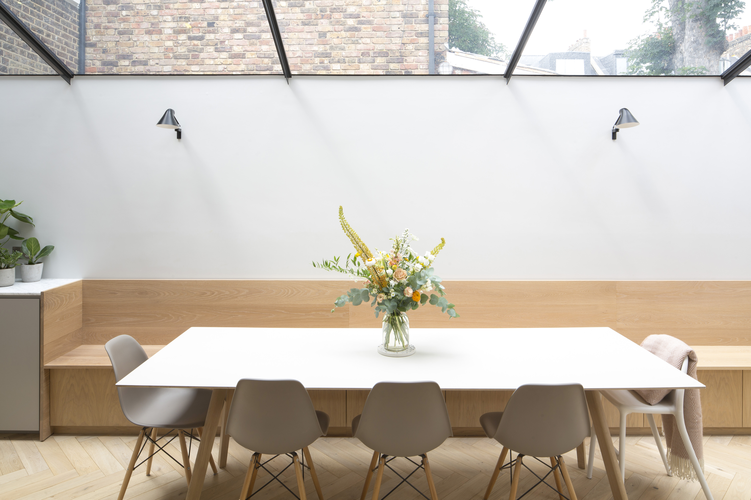
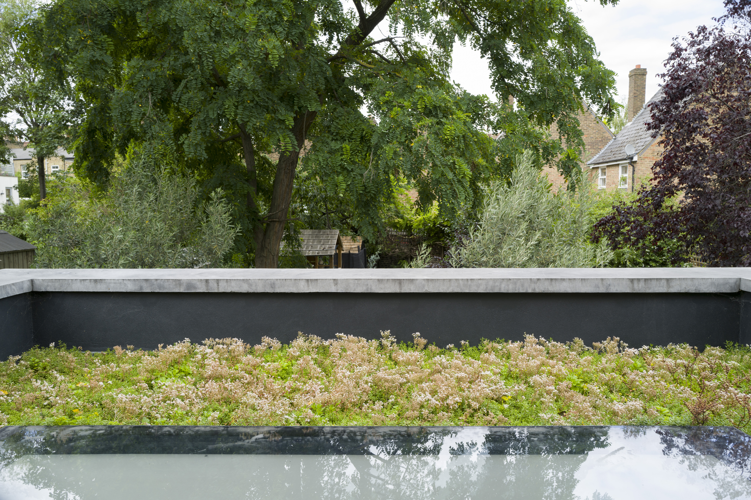
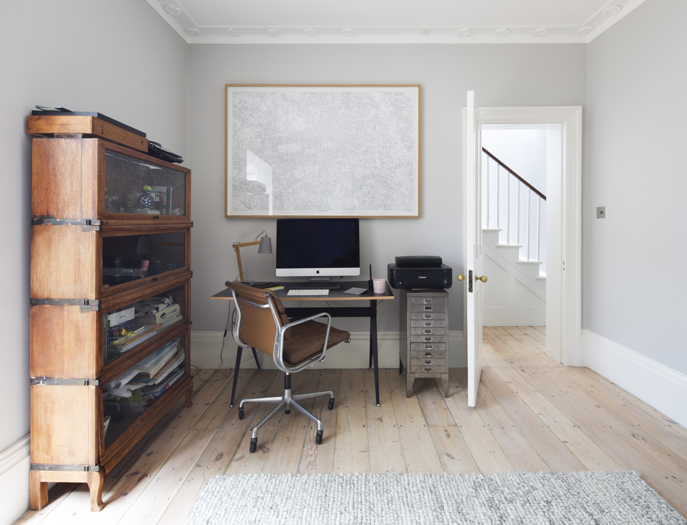
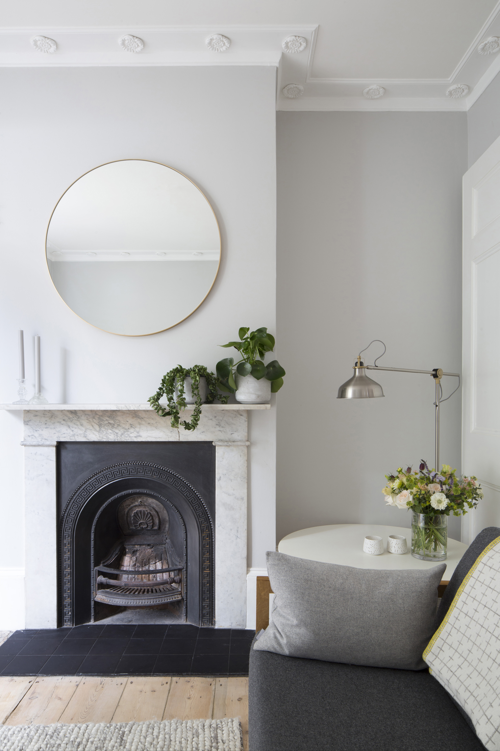
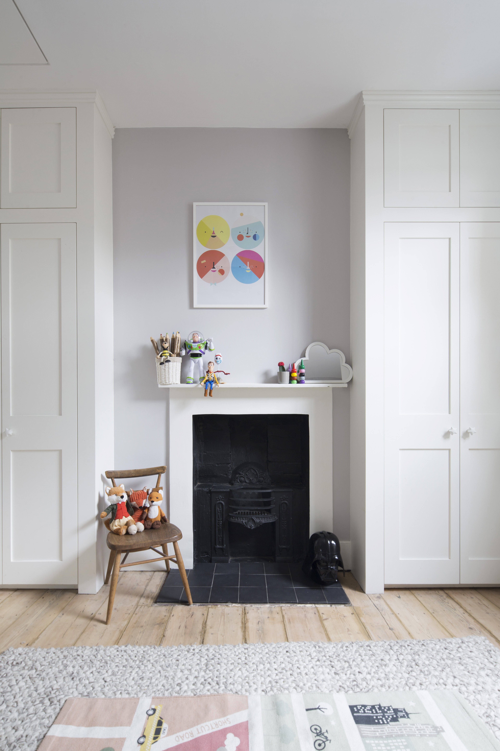
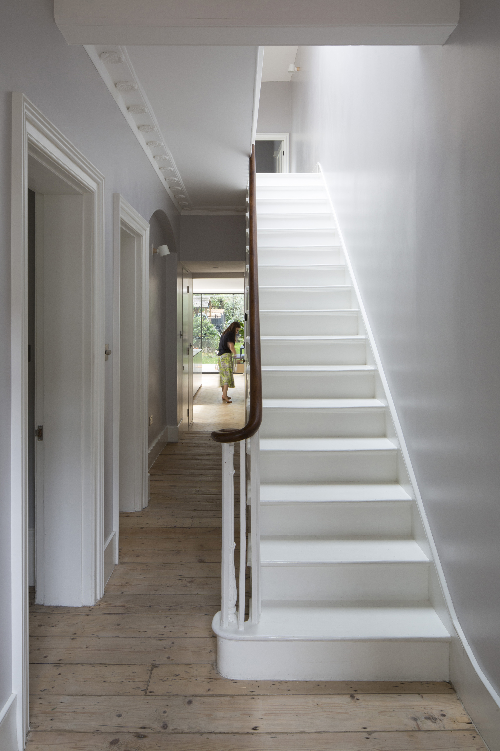
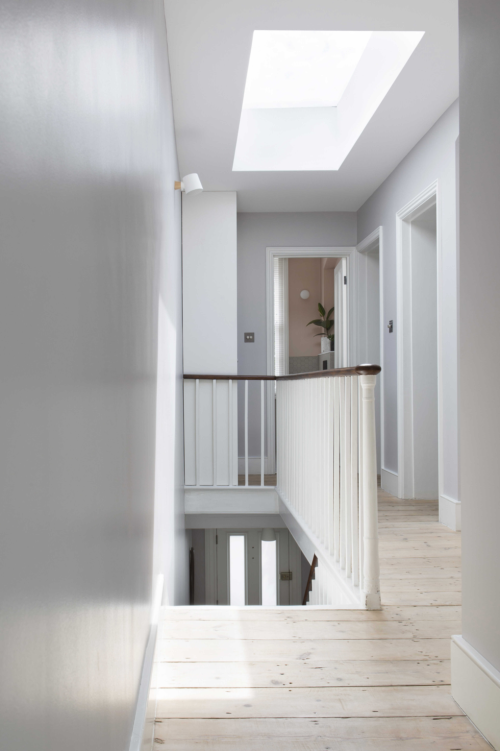
INFORMATION
Receive our daily digest of inspiration, escapism and design stories from around the world direct to your inbox.
Ellie Stathaki is the Architecture & Environment Director at Wallpaper*. She trained as an architect at the Aristotle University of Thessaloniki in Greece and studied architectural history at the Bartlett in London. Now an established journalist, she has been a member of the Wallpaper* team since 2006, visiting buildings across the globe and interviewing leading architects such as Tadao Ando and Rem Koolhaas. Ellie has also taken part in judging panels, moderated events, curated shows and contributed in books, such as The Contemporary House (Thames & Hudson, 2018), Glenn Sestig Architecture Diary (2020) and House London (2022).
