Fire-resistant Sonoma house is perched in the Californian landscape
California wildfires inspired Frame House by Mork-Ulnes Architects as a contemporary, fire-resistant home

Bruce Damonte - Photography
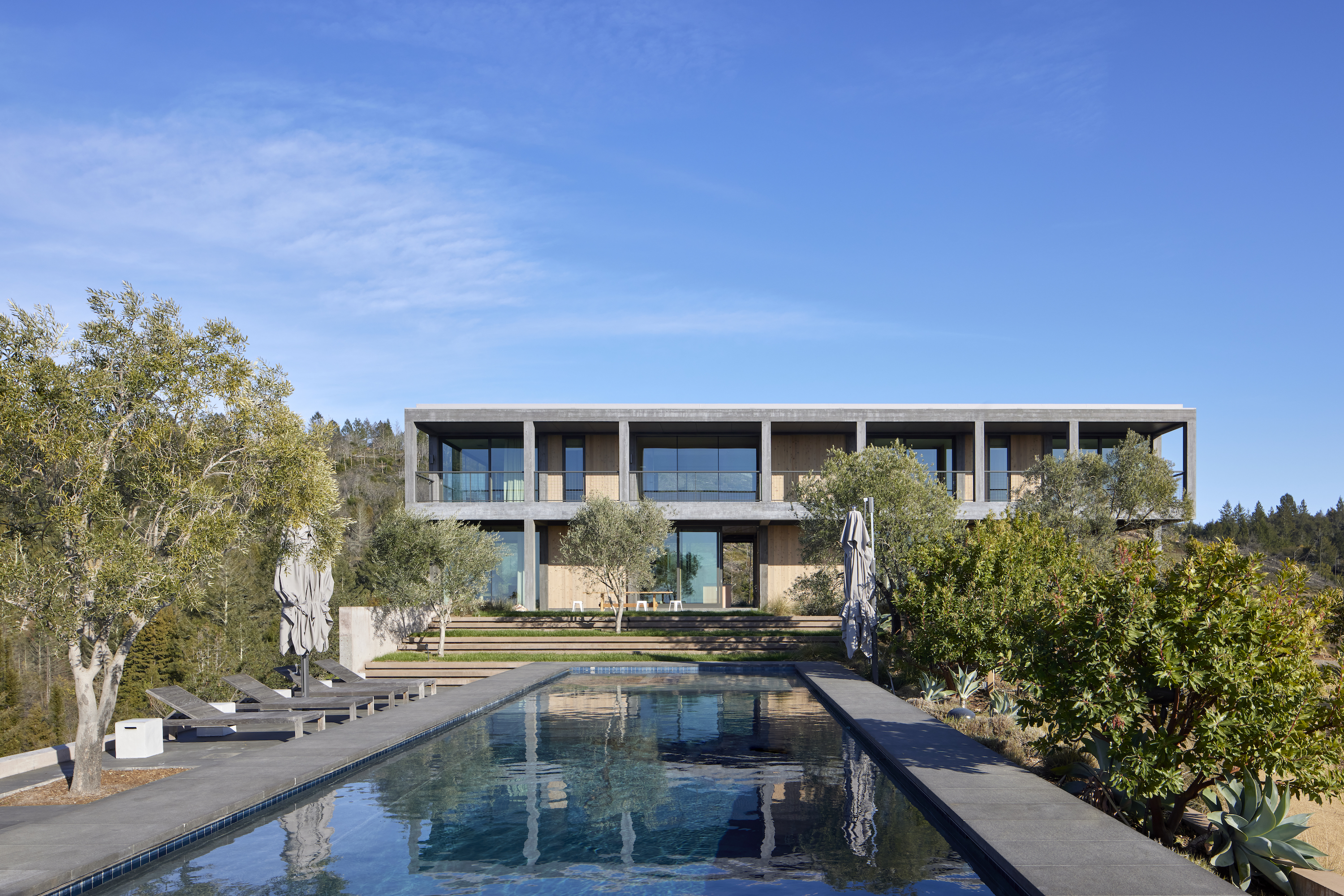
Receive our daily digest of inspiration, escapism and design stories from around the world direct to your inbox.
You are now subscribed
Your newsletter sign-up was successful
Want to add more newsletters?

Daily (Mon-Sun)
Daily Digest
Sign up for global news and reviews, a Wallpaper* take on architecture, design, art & culture, fashion & beauty, travel, tech, watches & jewellery and more.

Monthly, coming soon
The Rundown
A design-minded take on the world of style from Wallpaper* fashion features editor Jack Moss, from global runway shows to insider news and emerging trends.

Monthly, coming soon
The Design File
A closer look at the people and places shaping design, from inspiring interiors to exceptional products, in an expert edit by Wallpaper* global design director Hugo Macdonald.
It was only a few months after Mork-Ulnes Architects had completed a trio of concrete guest houses for a private client in Northern California, when the region's terrible wildfires struck, destroying the property's main house – yet miraculously leaving the guest houses untouched. Soon after, the owner approached studio founder Casper Mork-Ulnes and his team to commission a new main home for the property, and Frame House was born. This is a Sonoma house specifically designed to withstand similar future disasters, while at the same time looking every inch the sleek, contemporary family home.
The project sits on an idyllic perch in the Sonoma hills, used as a retreat for a San Francisco family. The clients use the space for holidays and to get away with friends and extended family on long weekends. While the owners were lucky and nobody was harmed during the past wildfires, they were understandably very concerned about future incidences, putting fire-resistance high on the list of priorities. Mork-Ulnes obliged, working with a selection of fire-resistant building materials right from the outset.
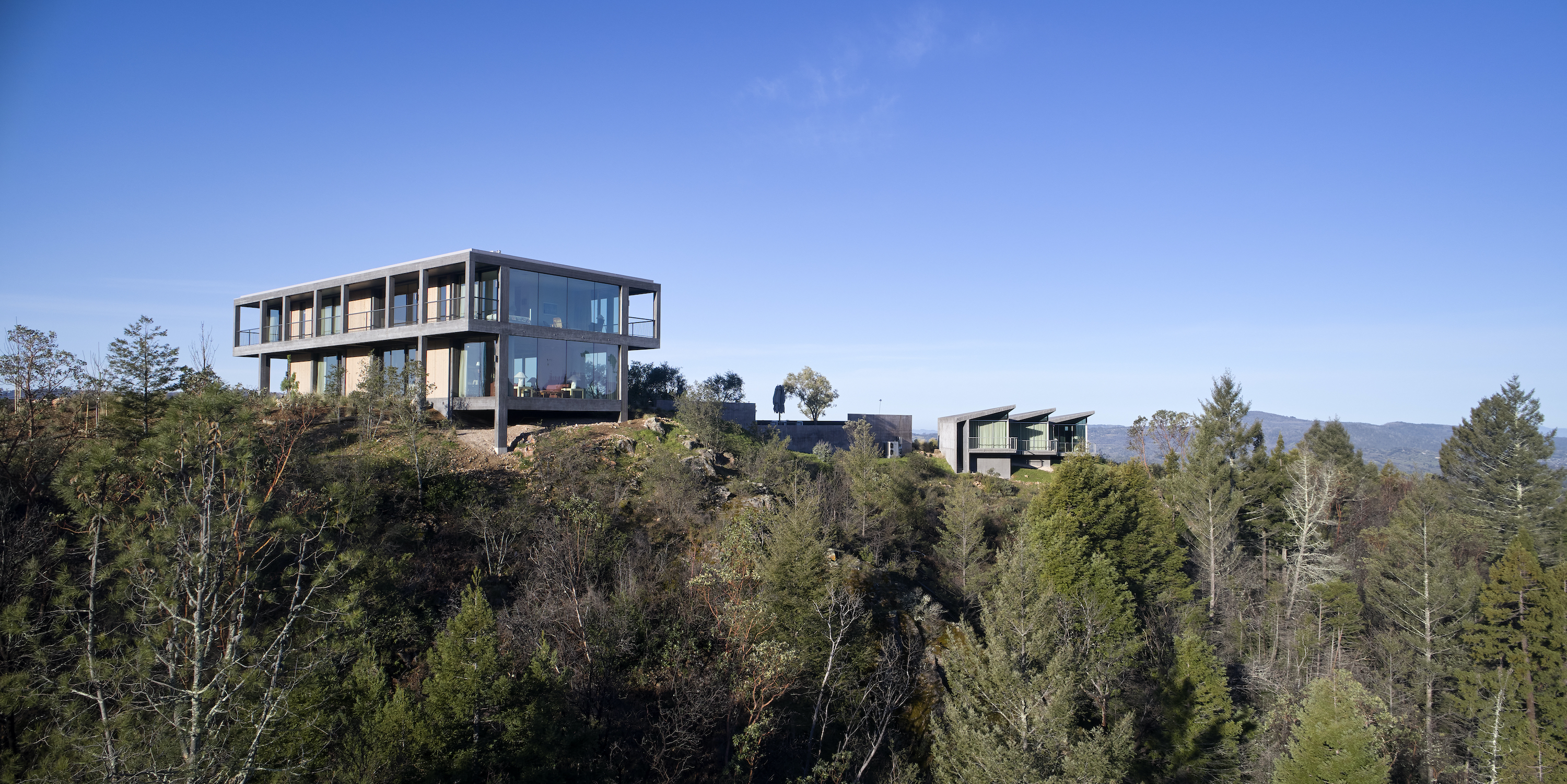
The home is created around a two-storey concrete structure based on a three-dimensional grid, placed above a landscape of manzanita groves, pine-forested hillsides and the property’s pool area. ‘After the Nuns Fire of 2017 ravaged the surrounding area and damaged the property, the clients asked us to design a new house that would be armoured against future wildfires,’ says the architect. ‘The concept was to design an all-concrete house that is wrapped in a sacrificial layer of wood that gave a nod to the local vernacular farm structures in the area – so that its materiality still feels like it fits with a Northern California home, despite being structurally of concrete.'
Modernist influences of the West Coast midcentury legacy, the importance of light and air, as well as his own Nordic heritage played a role in Mork-Ulnes’ final design, delivering a residential property that feels generous, bright and finely tuned. Interiors and lighting by The Office of Charles De Lisle were composed to blend harmoniously with the overall architectural approach of this Sonoma house.
‘A deep loggia and a repetitive grid of columns create the structure of the house. The loggia creates both a respite from the hot Sonoma sun and a rhythmic pattern that provides the order and framework for the house. The grid structure defines the functions of the house and whether they are introverted or extroverted to the site, depending on if they are filled in with a void of glass or solid wall,' says Mork-Ulnes. Functional and aesthetically consistent, the house is a 21st-century retreat that responds to its site and circumstances.
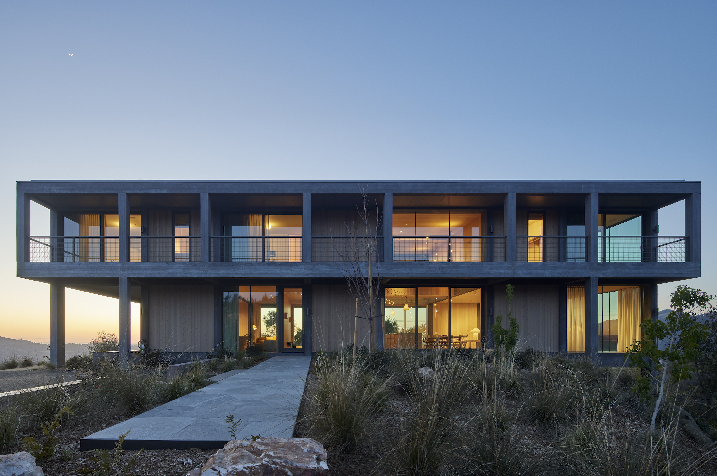
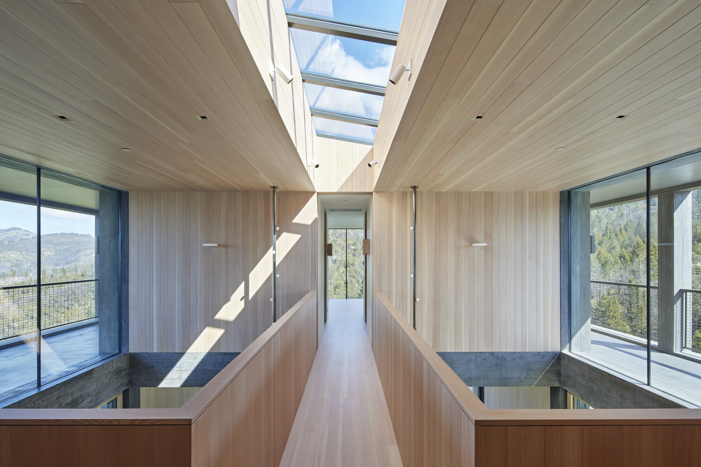
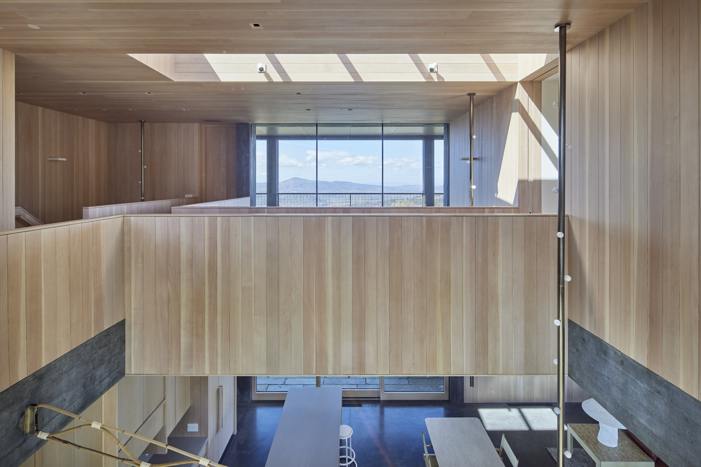
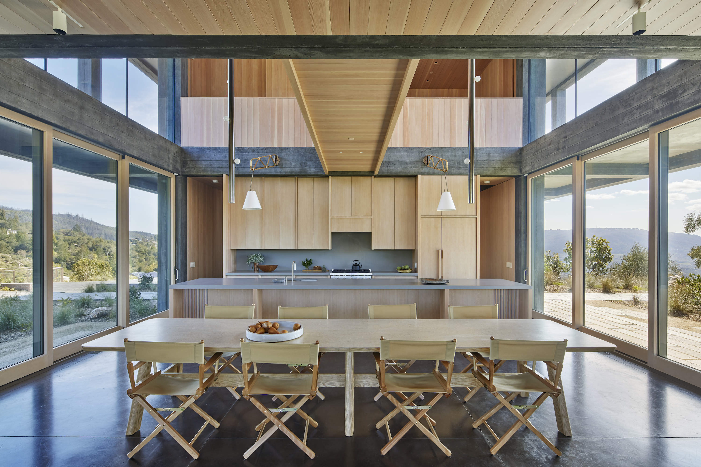
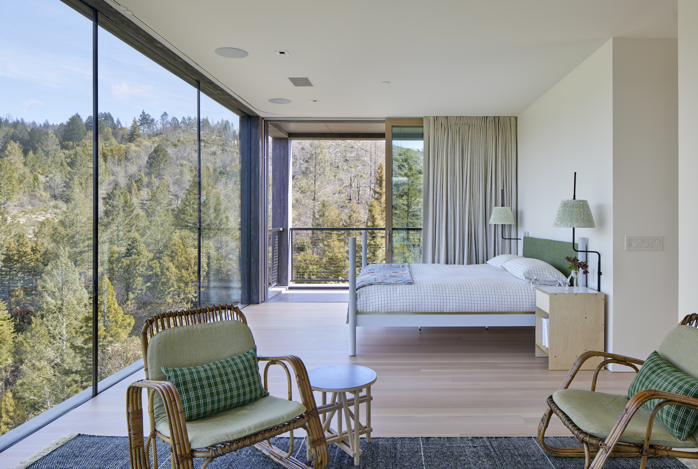
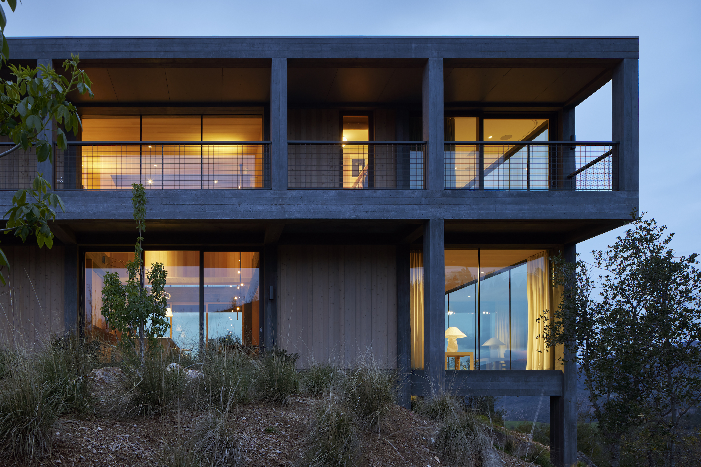
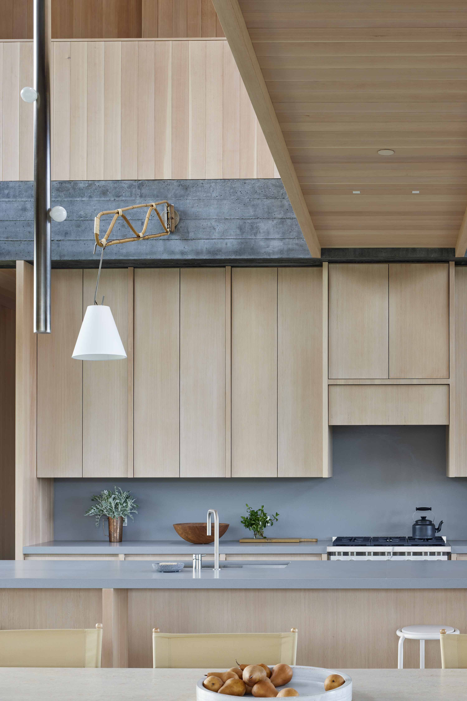
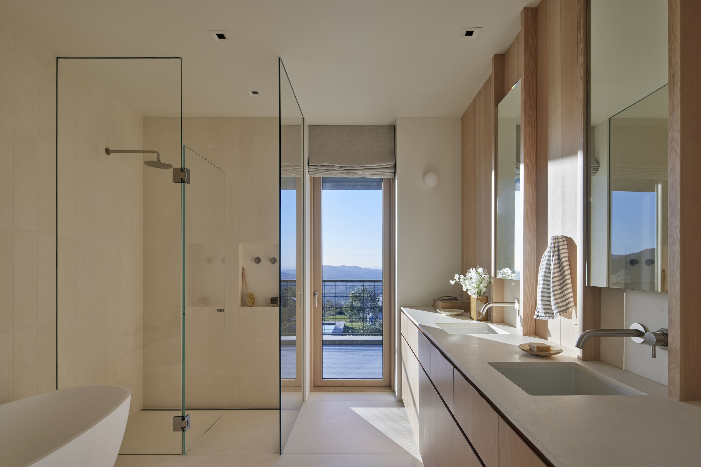
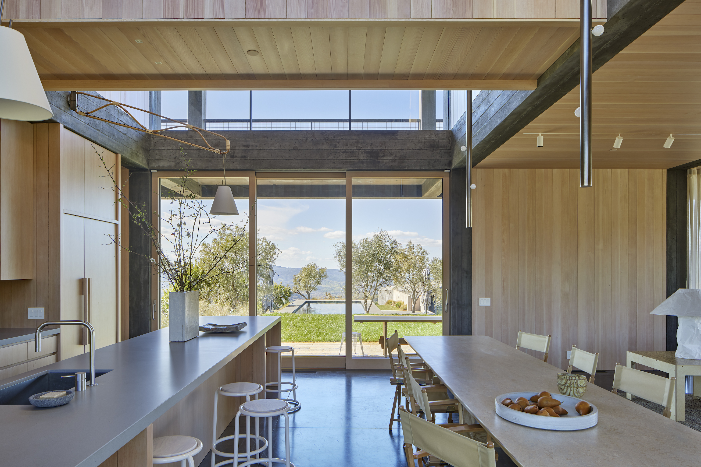
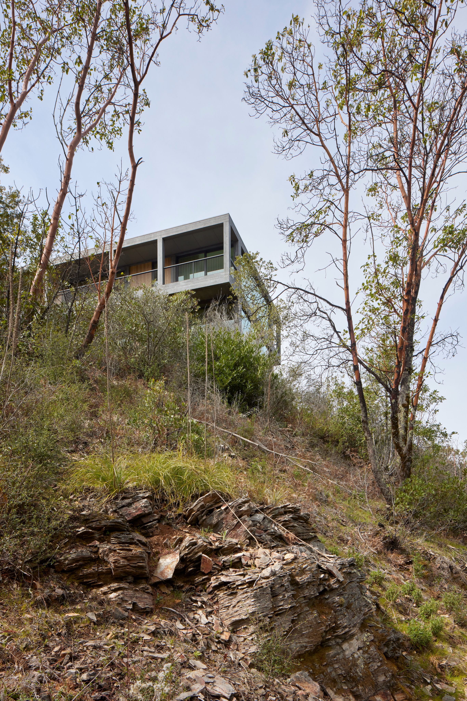
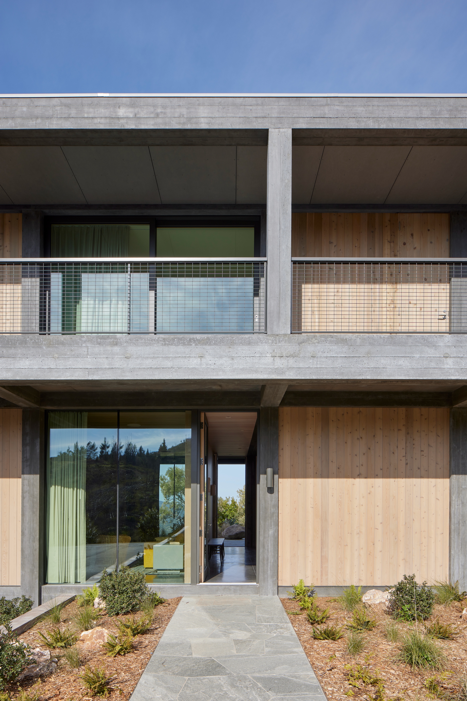
INFORMATION
Receive our daily digest of inspiration, escapism and design stories from around the world direct to your inbox.
Ellie Stathaki is the Architecture & Environment Director at Wallpaper*. She trained as an architect at the Aristotle University of Thessaloniki in Greece and studied architectural history at the Bartlett in London. Now an established journalist, she has been a member of the Wallpaper* team since 2006, visiting buildings across the globe and interviewing leading architects such as Tadao Ando and Rem Koolhaas. Ellie has also taken part in judging panels, moderated events, curated shows and contributed in books, such as The Contemporary House (Thames & Hudson, 2018), Glenn Sestig Architecture Diary (2020) and House London (2022).
