Four contemporary homes for sale that put nature centre stage
In a year when connecting with nature has become ever more important, we are celebrating contemporary houses around the world that interweave greenery and landscape with architecture, there for their residents to enjoy. And what's more? These architectural marvels are all on the market, ready to be snapped up.

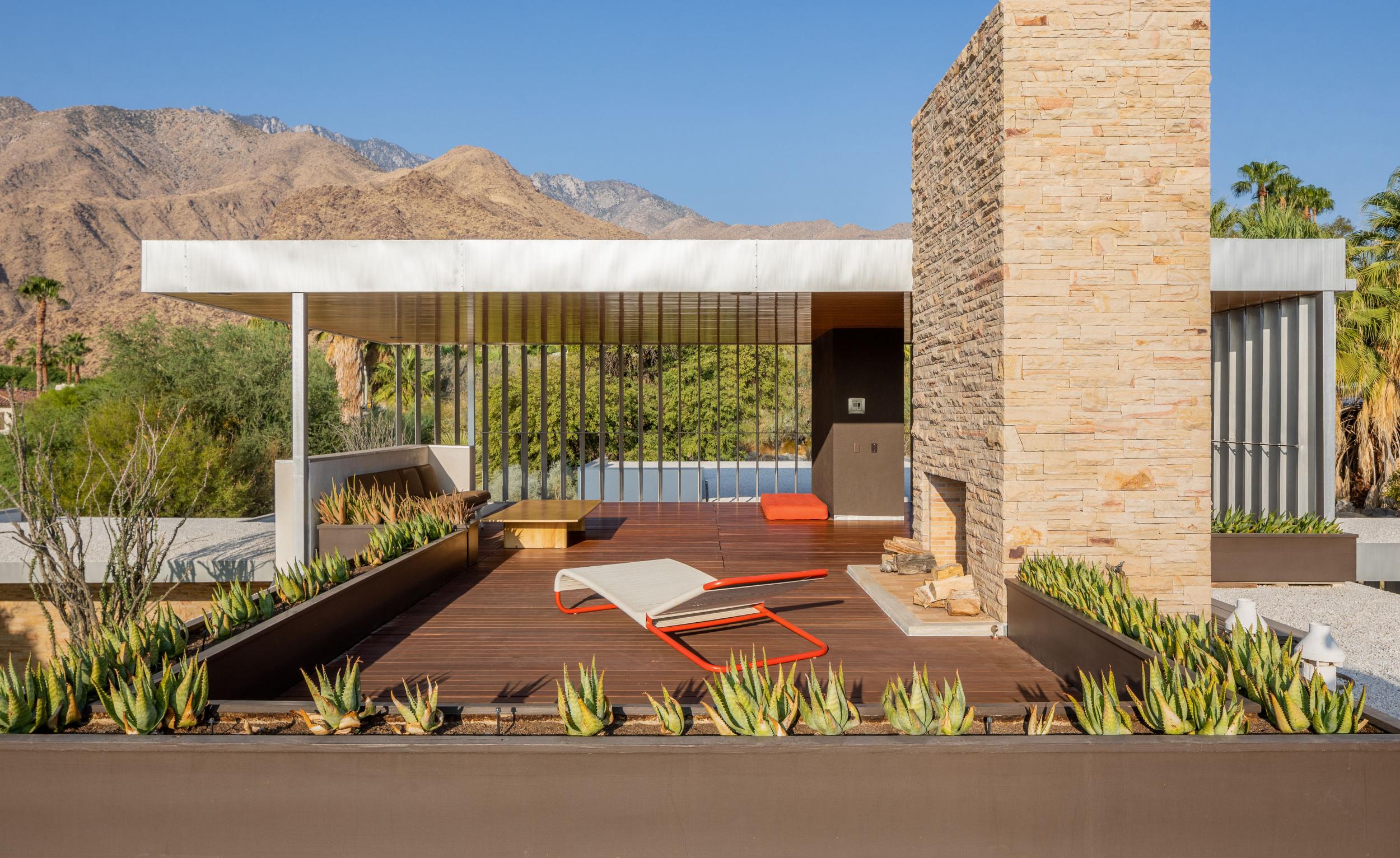
Receive our daily digest of inspiration, escapism and design stories from around the world direct to your inbox.
You are now subscribed
Your newsletter sign-up was successful
Want to add more newsletters?

Daily (Mon-Sun)
Daily Digest
Sign up for global news and reviews, a Wallpaper* take on architecture, design, art & culture, fashion & beauty, travel, tech, watches & jewellery and more.

Monthly, coming soon
The Rundown
A design-minded take on the world of style from Wallpaper* fashion features editor Jack Moss, from global runway shows to insider news and emerging trends.

Monthly, coming soon
The Design File
A closer look at the people and places shaping design, from inspiring interiors to exceptional products, in an expert edit by Wallpaper* global design director Hugo Macdonald.
Kaufmann House, Palm Springs, USA
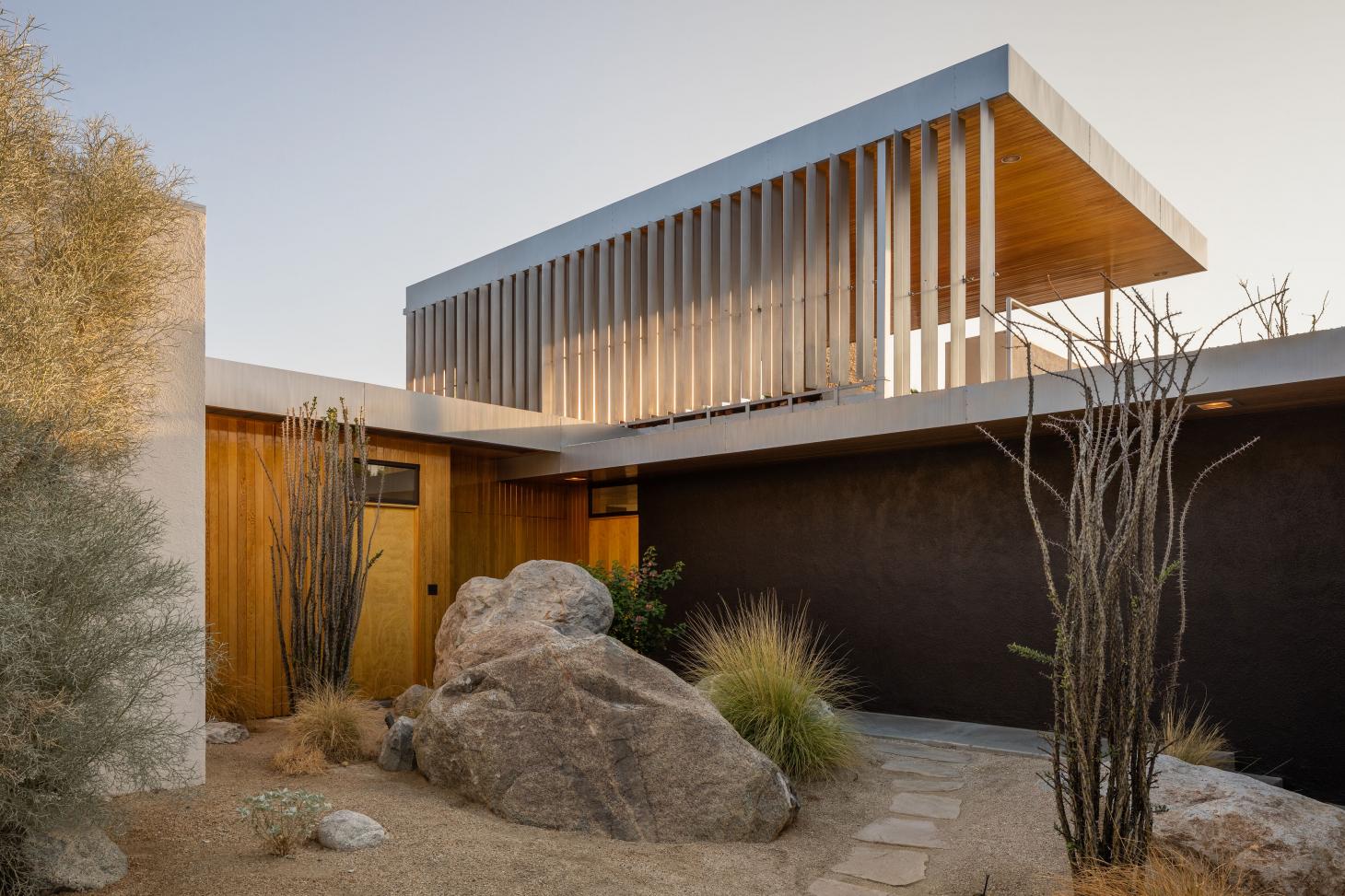
Few pieces of architecture can claim a more iconic status in terms of representing Palm Springs nature and architecture than this residence. The Kaufmann Desert House – a.k.a. the Kaufmann House – was designed by Richard Neutra in 1946 for businessman Edgar J. Kaufmann (the man also behind Frank Lloyd Wright's Fallingwater). The home has since entered the Desert Modernism hall of fame, widely revered by critics, shot by acclaimed architectural photographer Julius Schulman and more recently restored by Marmol Radziner to award-winning results. The design's low, linear composition is in tune with the desert setting. Wide openings guide the eye out towards the views, visually connecting the residents to the surroundings at every corner. An abundance of outdoors areas, from the landscaped garden to several decked terraces help make the most of the region's year-round warm weather. The house has been designated a Class 1 Historic Site by Palm Springs City Council – a piece of architectural history in the flesh.
Price: $25,000,000
sothebysrealty.com
Wallis Lake House, Pacific Palms, Australia
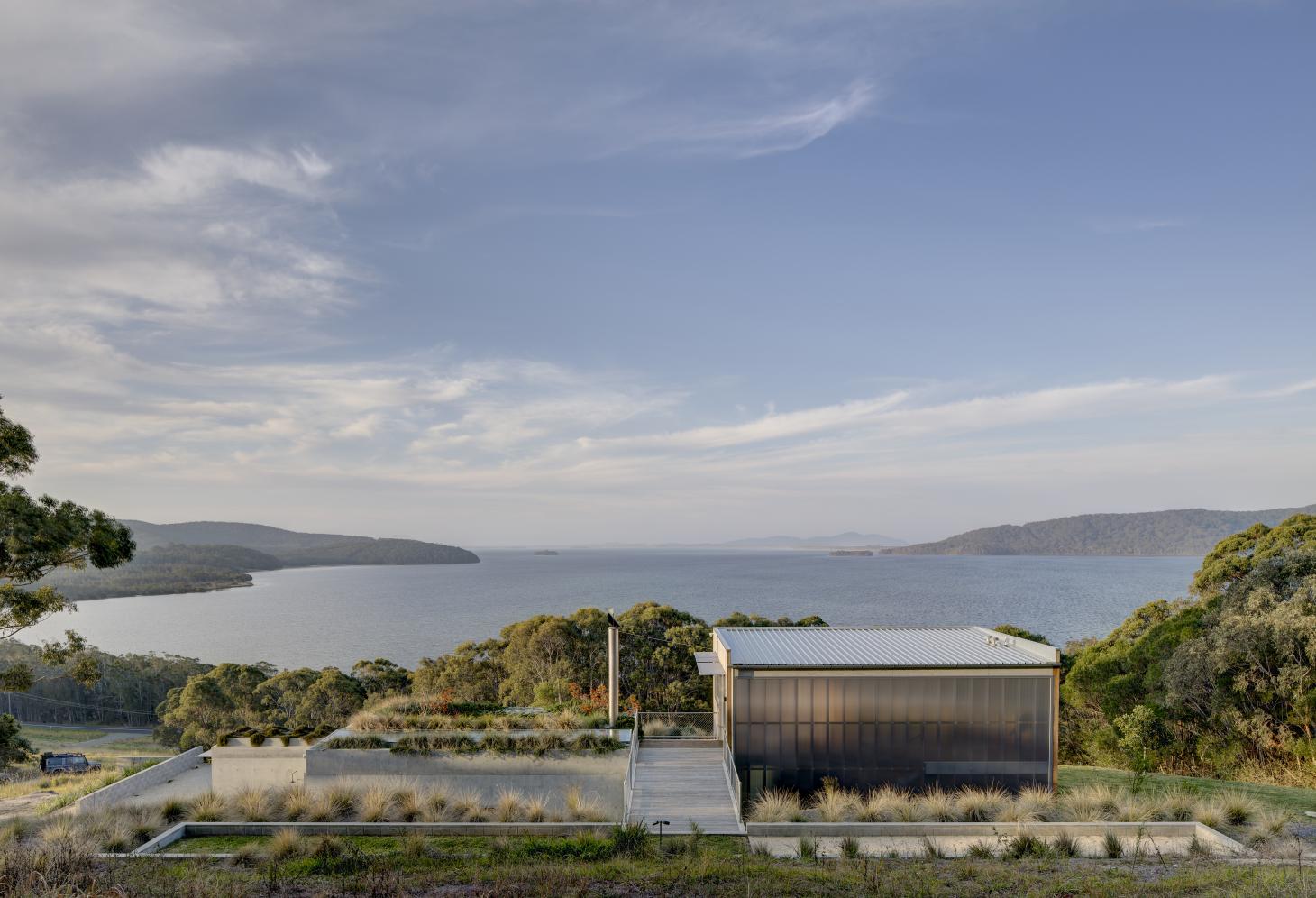
The Australian nature offers some of the most striking views on earth and this house on Pacific Palm, just on the NSW Mid-North Coast, makes the most of its countryside location. Sat on a hillside overlooking Wallis Lake, the structure is orientated to take in the long vistas towards the water and surrounding greenery from almost all rooms. The brand new property, designed by Sydney-based Matthew Woodward Architecture, is a robust concrete and wood structure with an emphasis on the outdoors. Large openings with elegant lattice shutters can be either fully open towards the striking landscape, or remain closed for extra privacy, while gently filtering in light for the terraces and rooms behind them. Green roofs, decked open air areas and a floor-to-ceiling glass expanse in the living room seamlessly unite indoors and outdoors.
Price: $4,400,000
modernhouse.co
Killion Residence, Los Angeles, USA
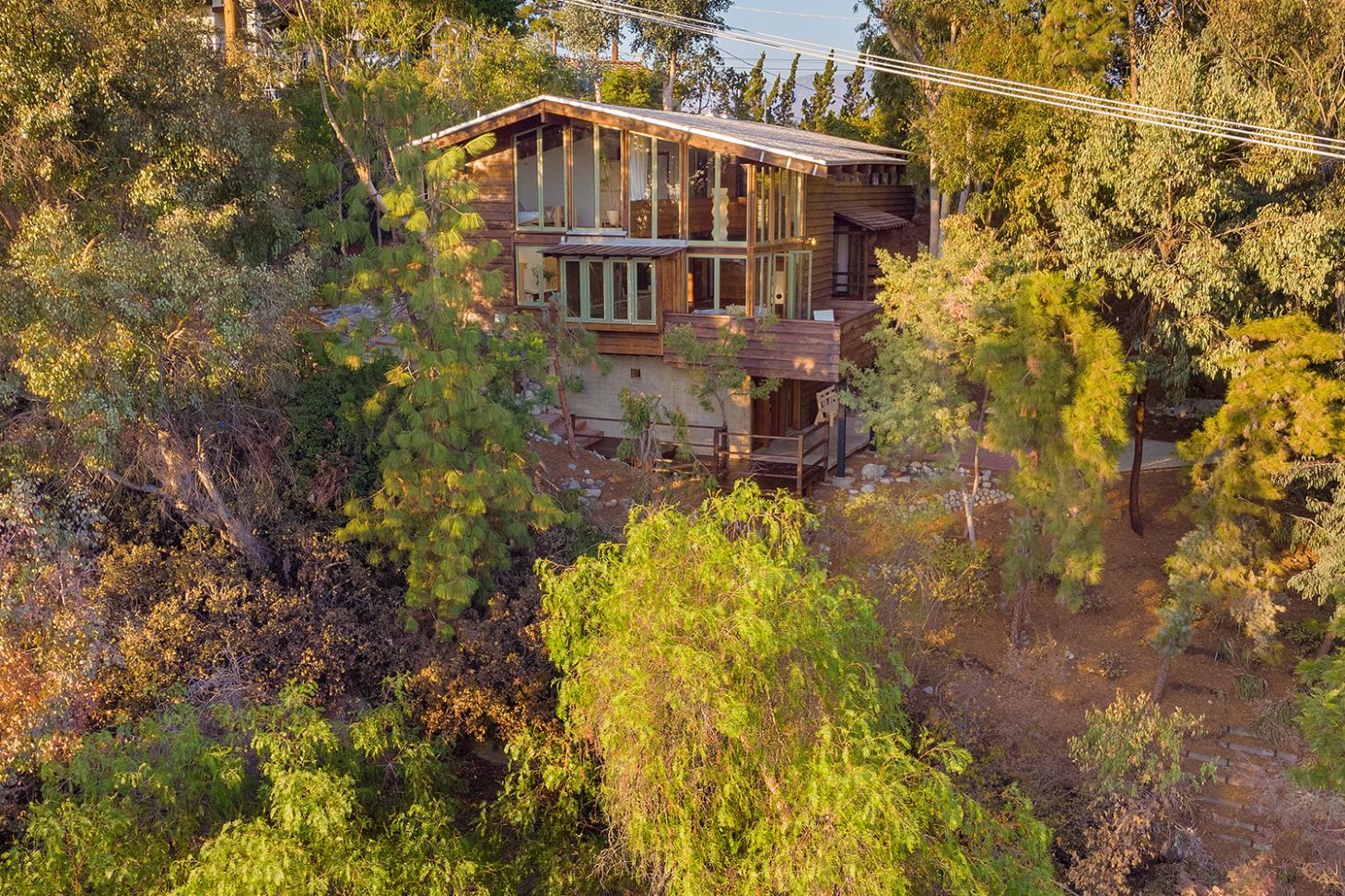
Nestled into the iconic Los Angeles landscape of green, rolling hills, in Pasadena, this striking timber home was designed in 1954 by Jean Killion, a project architect for Richard Neutra at the time, for herself. Stretching three floors above the green slope's nature, partly on stilts in order to negotiate the steep angle, the home is generous in size, while bringing in large chunks of the surrounding scenery. The property has recently been lovingly restored by Andreas Larsson. Balconies, openings and fully glazed walls offer views towards the city skyline and the ocean beyond. The timber theme continues inside, with redwood-wrapped spaces and details throughout. This treehouse-style residence balances warmth, modern living and proximity to nature, all while being a stone's throw from the numerous attractions the city of dreams has to offer.
Price: $1,548,000
suprstructur.com
Lost House, London
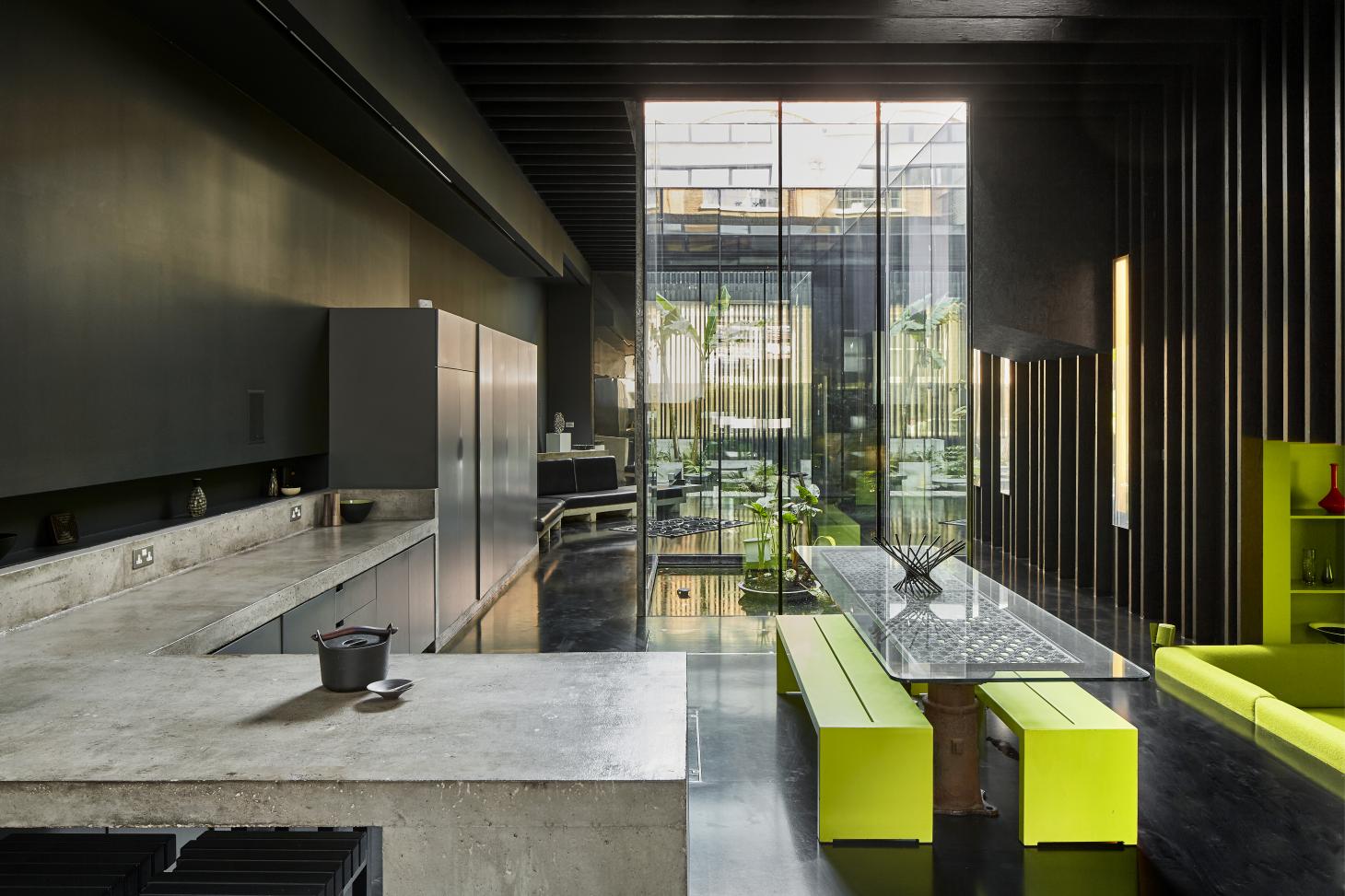
What does a house in the densely populated London area of Kings Cross have to do with wilderness and nature, I hear you say? Even an introverted piece of architecture, such as Sir David Adjaye's masterpiece, Lost House, can nurture and support a relationship with the outdoors, as the project's interior will attest. The project was converted from an industrial building into a home in 2004 for fashion designer Roksanda Ilincic and her husband Philip de Mesquita. It is defined by bold colours, raw concrete, an atmospheric indoor swimming pool and a dark, expansive living space. At the home's heart sit three internal courtyards – lightwells, cut out of the boxy volume to illuminate naturally the interior. Two of them feature a sculptural planting arrangement and one carries a pond. Lost House ensures residents have the chance to retreat into their private space and are able to rest their eyes upon greenery and water, even in the bustle of central London.
Receive our daily digest of inspiration, escapism and design stories from around the world direct to your inbox.
Price: £6,500,000
sothebysrealty.co.uk
themodernhouse.com
Ellie Stathaki is the Architecture & Environment Director at Wallpaper*. She trained as an architect at the Aristotle University of Thessaloniki in Greece and studied architectural history at the Bartlett in London. Now an established journalist, she has been a member of the Wallpaper* team since 2006, visiting buildings across the globe and interviewing leading architects such as Tadao Ando and Rem Koolhaas. Ellie has also taken part in judging panels, moderated events, curated shows and contributed in books, such as The Contemporary House (Thames & Hudson, 2018), Glenn Sestig Architecture Diary (2020) and House London (2022).
