This forest retreat in British Columbia offers architectural shelter
SM Studio’s Forest House is a refined contemporary take on traditional cabin design, offering up seasonal variations and a more grounded pace of life for their clients
Luis Valdizon - Photography
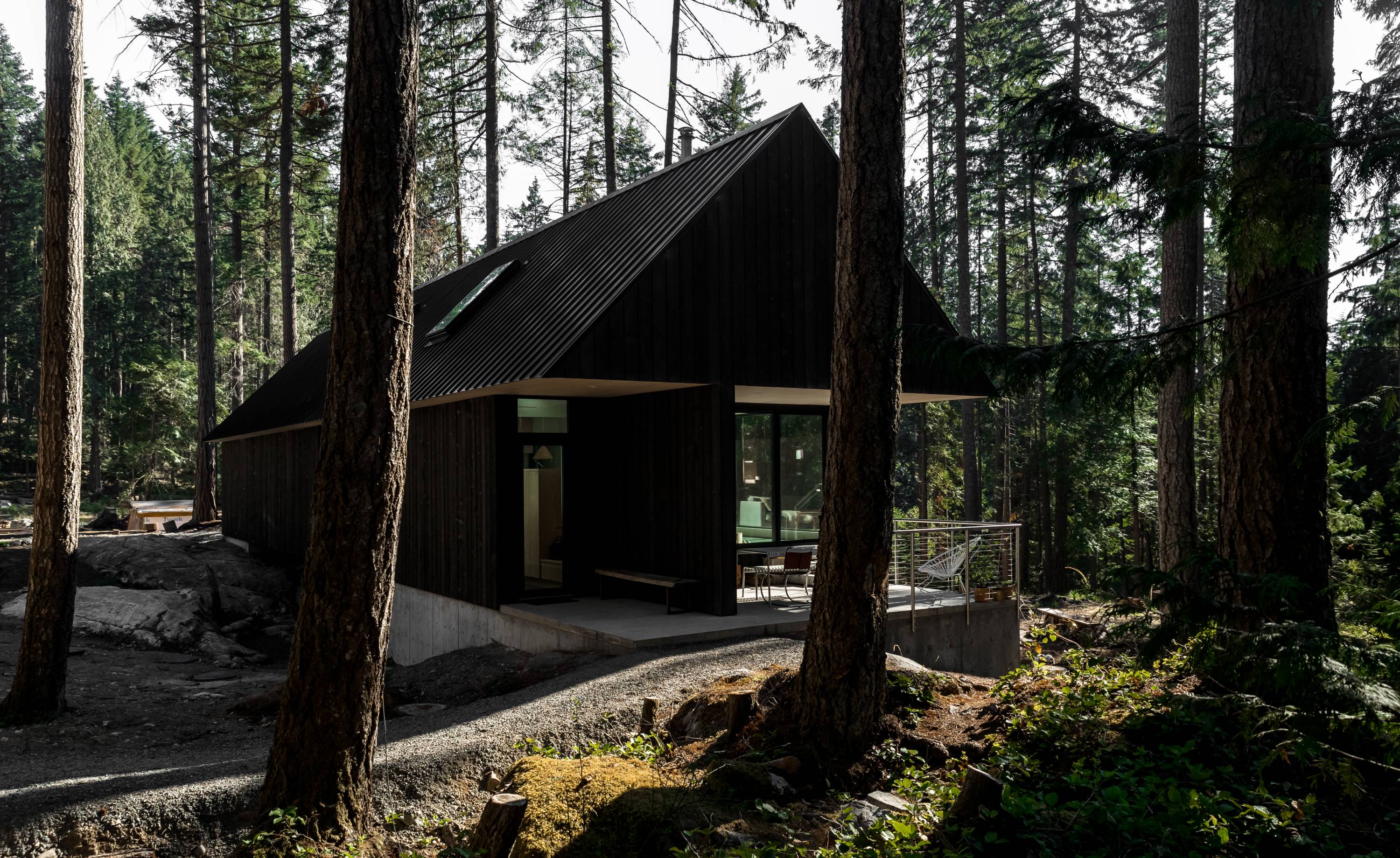
The cabin in the woods is one of the purest and most aspirational forms of shelter. Architect Simon Montgomery’s Vancouver-based practice, SM Studio, has created this contemporary update of the classic form – a forest retreat for a client in British Columbia. SM Studio’s low-energy ethos is driven by a commitment to sustainability, creating projects that touch the ground lightly and use natural materials along with highly insulated interiors and ultra-efficient ways of generating and saving energy.
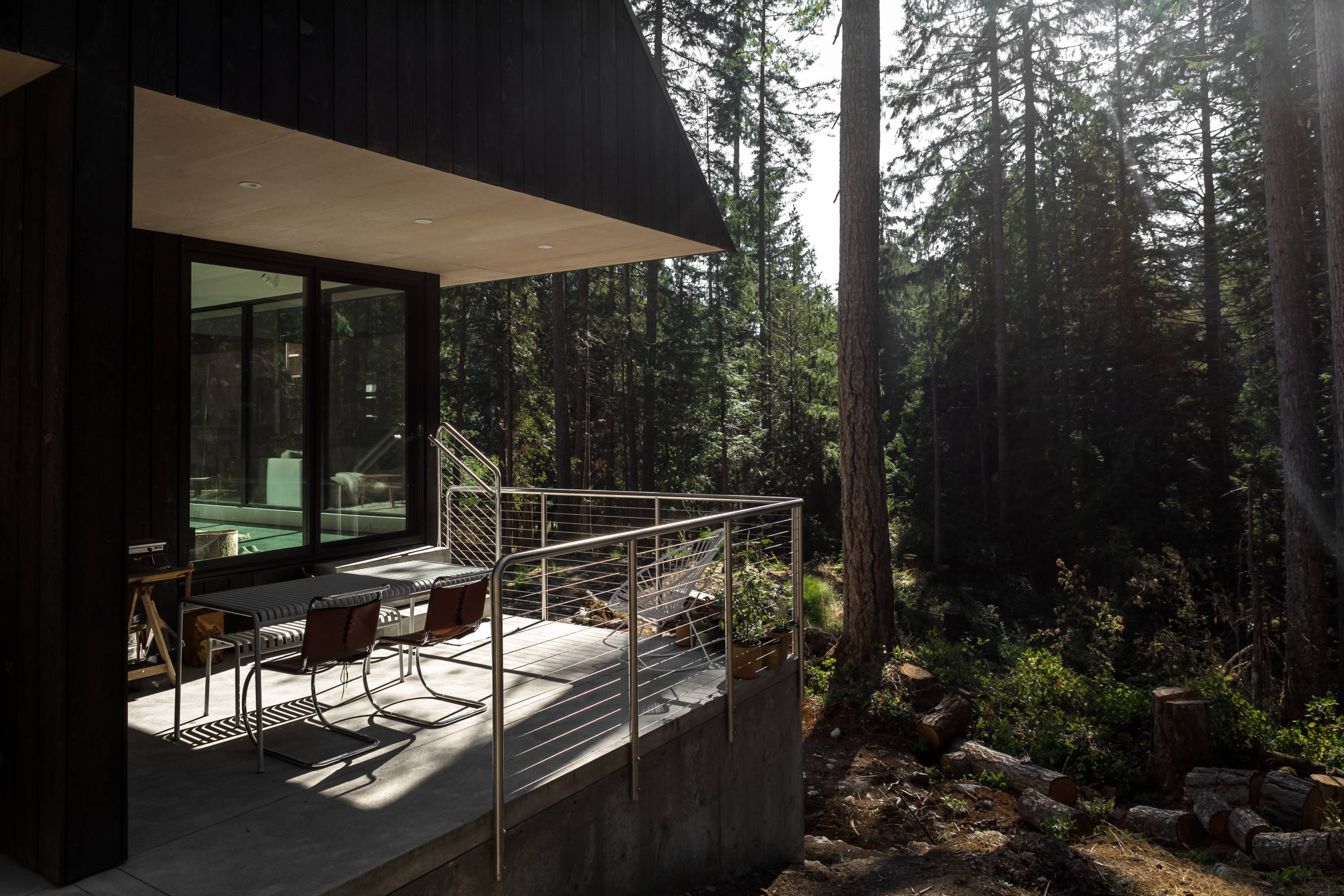
On Bowen Island, a heavily forested piece of land a few kilometres from Vancouver’s waterfront, the studio had the chance to put its approach into practice. The Forest House is nestled amongst the surrounding Douglas firs, but also up above the rocky landscape.
In order to minimise the impact of the house on the forest floor, SM has turned the structure into a bridge that spans two large outcrops to leave clear space below and reduce the need to blast foundations into the rock.
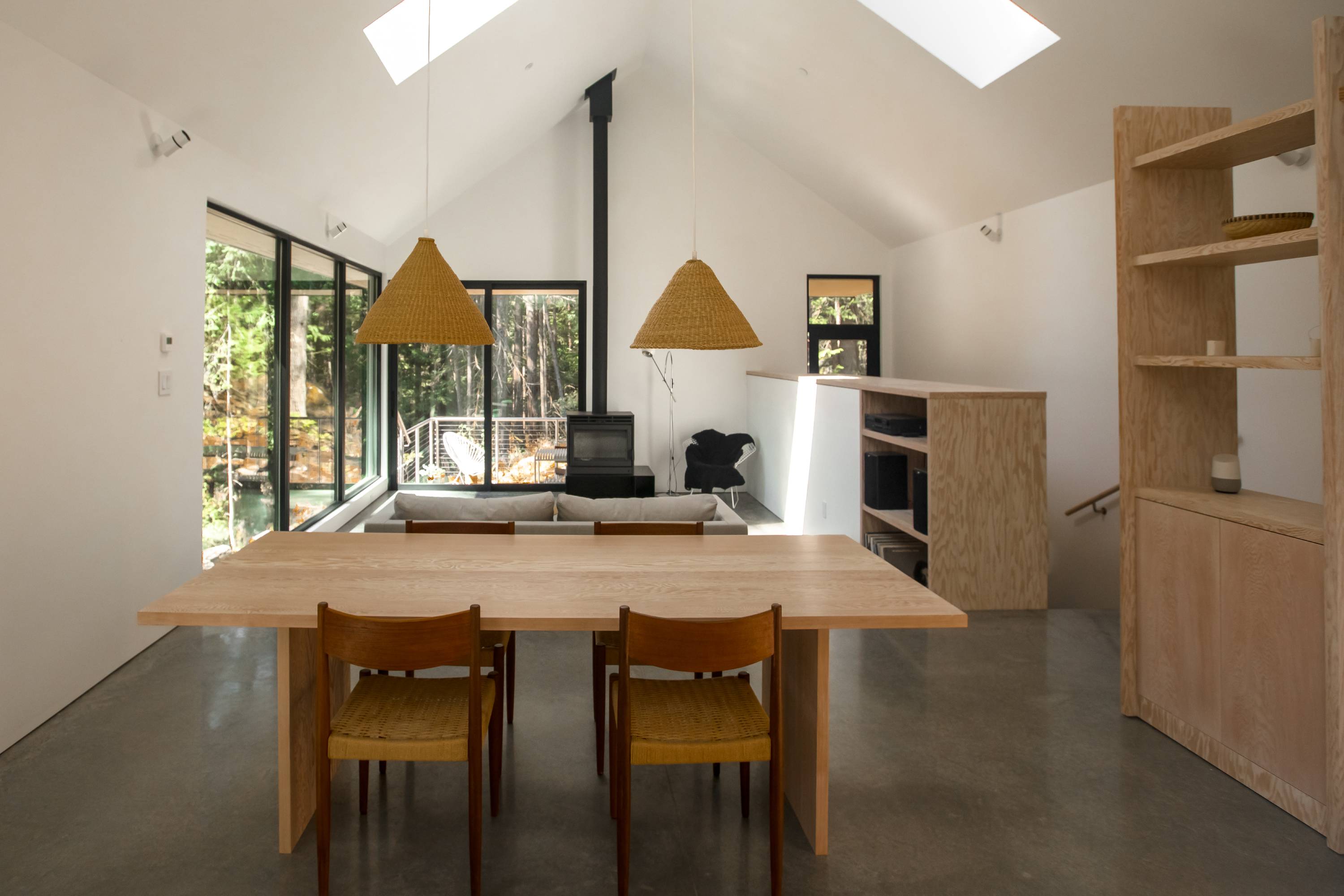
The structure itself uses a combination of concrete slab and timber structure, with a steel framework used to span the gap. The blackened Western red cedar exterior cladding creates a hard-wearing outer shell.
The interior is accessed through poured concrete steps, and the main living space reaches up to the rafters, complete with the custom joinery fashioned in Douglas fir. Roof lights provide glimpses of the treetops from within.
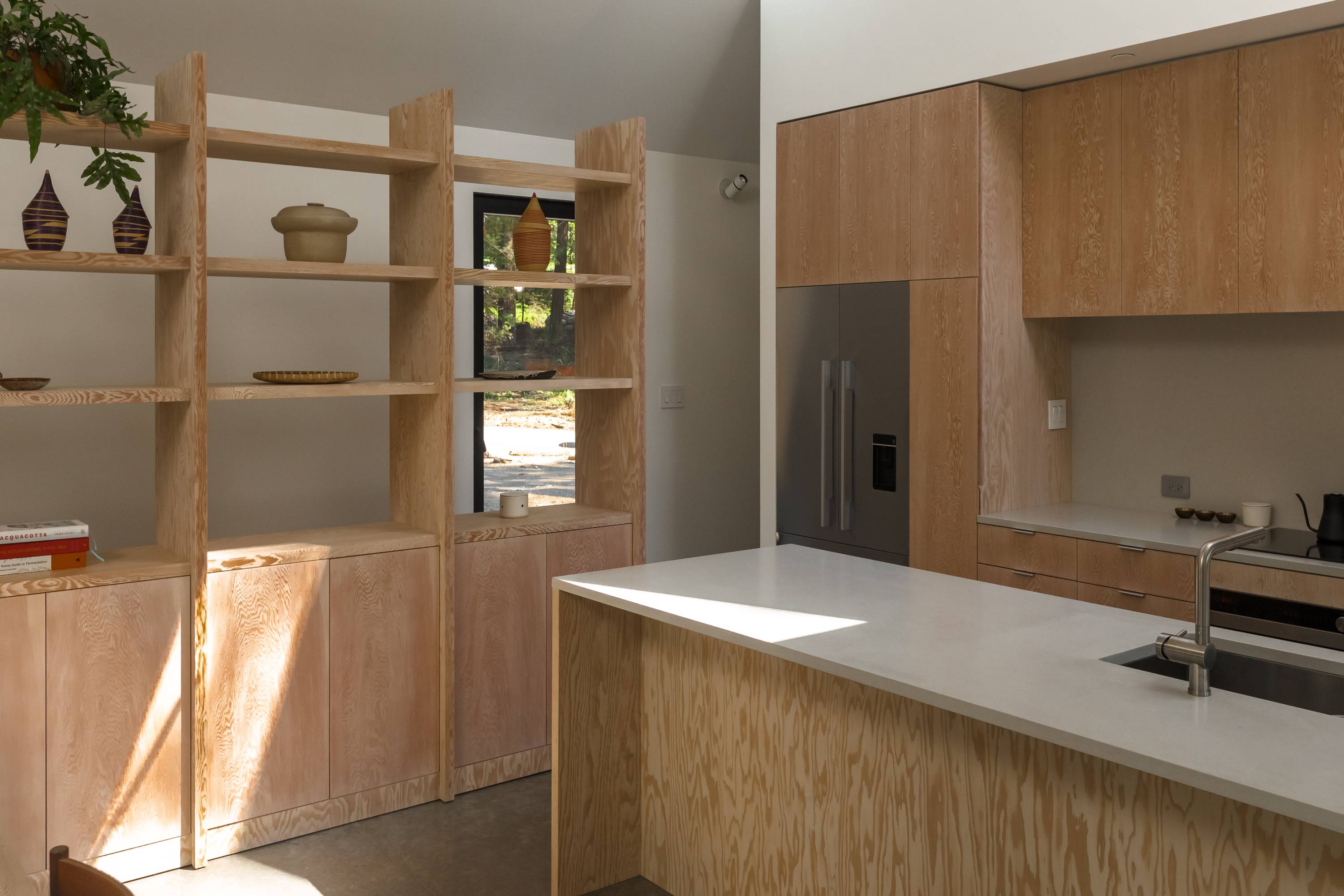
A separate building containing an office space, a car port, a utility room and a wood store is set at an angle to the house. The main house contains two bedrooms, one en-suite, with carefully planned space for a walk-in closet, laundry room and pantry.
The second bedroom has a high-level bunk, and the floorplan also accommodates a generous flexible space adjoining the kitchen, with space for a desk and storage. Large windows bring the outside in and maximise light, even on the forest floor.
Receive our daily digest of inspiration, escapism and design stories from around the world direct to your inbox.
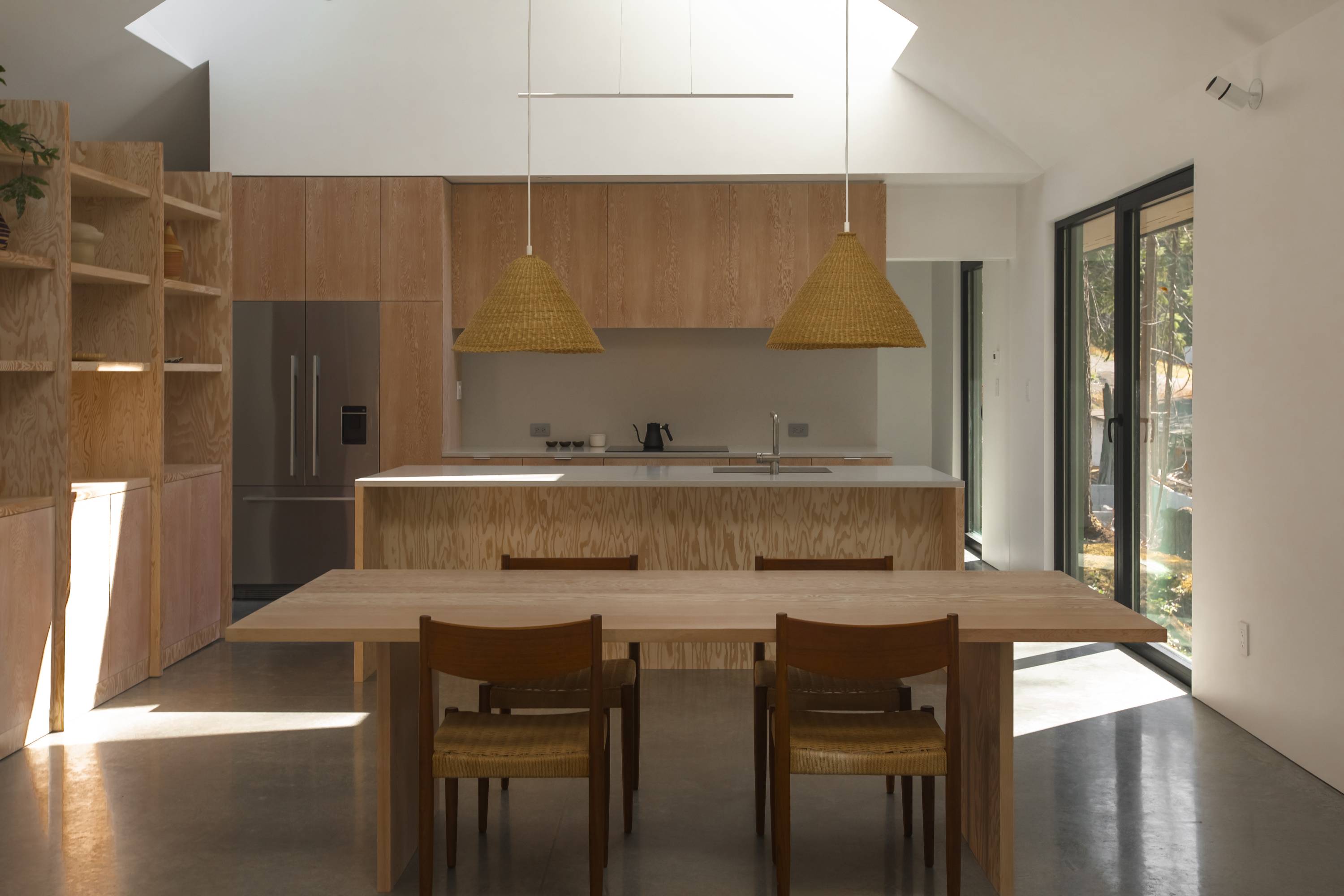
In addition to providing accommodation for three, the Forest House brief stipulated covered outdoor space, giving the owners somewhere to sit out amidst nature even in the wettest Pacific North-West weather.
The clients formerly lived and worked in Vancouver and chose SM Studio to create a house that emphasises the relationship to the landscape and a slower, more season-driven pace of life.
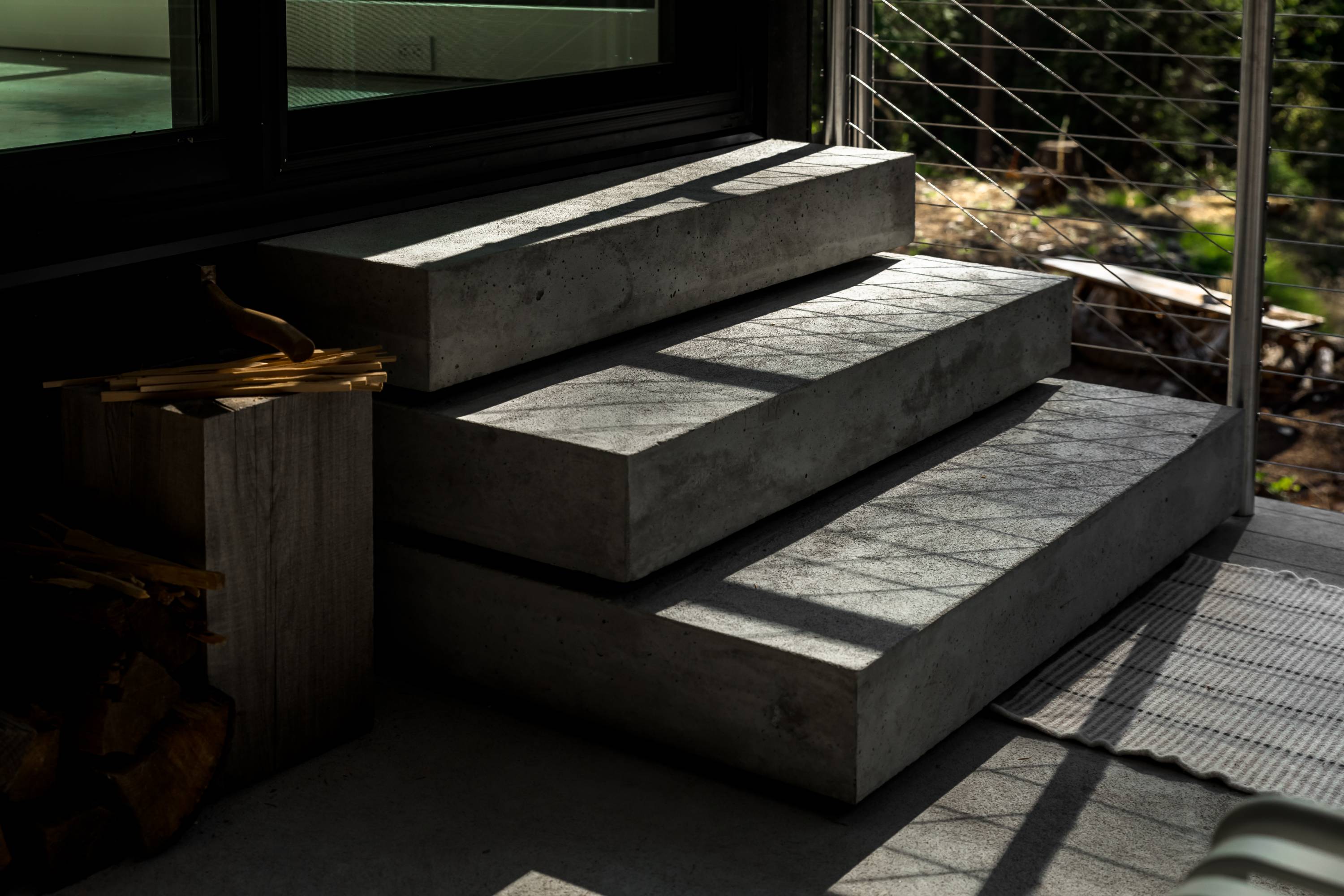
INFORMATION
Jonathan Bell has written for Wallpaper* magazine since 1999, covering everything from architecture and transport design to books, tech and graphic design. He is now the magazine’s Transport and Technology Editor. Jonathan has written and edited 15 books, including Concept Car Design, 21st Century House, and The New Modern House. He is also the host of Wallpaper’s first podcast.
-
 Can the film 'Peter Hujar's Day' capture the essence of the elusive artist?
Can the film 'Peter Hujar's Day' capture the essence of the elusive artist?Filmmaker Ira Sachs and actor Ben Whishaw bring Peter Hujar back to the front of the cultural consciousness
-
 New tech dedicated to home health, personal wellness and mapping your metrics
New tech dedicated to home health, personal wellness and mapping your metricsWe round up the latest offerings in the smart health scene, from trackers for every conceivable metric from sugar to sleep, through to therapeutic furniture and ultra intelligent toothbrushes
-
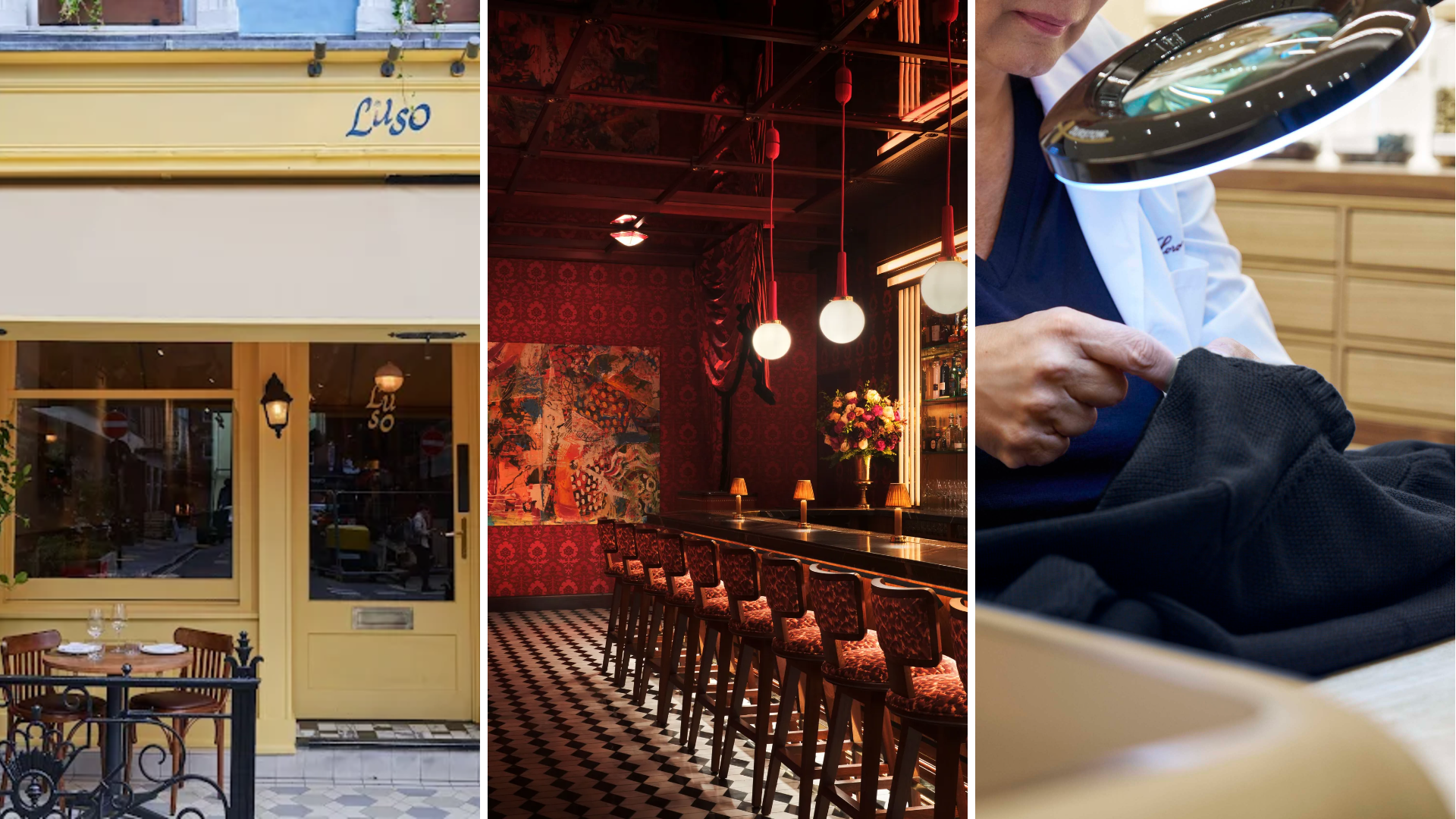 Out of office: The Wallpaper* editors’ picks of the week
Out of office: The Wallpaper* editors’ picks of the week'Tis the season for eating and drinking, and the Wallpaper* team embraced it wholeheartedly this week. Elsewhere: the best spot in Milan for clothing repairs and outdoor swimming in December
-
 The Architecture Edit: Wallpaper’s houses of the month
The Architecture Edit: Wallpaper’s houses of the monthFrom Malibu beach pads to cosy cabins blanketed in snow, Wallpaper* has featured some incredible homes this month. We profile our favourites below
-
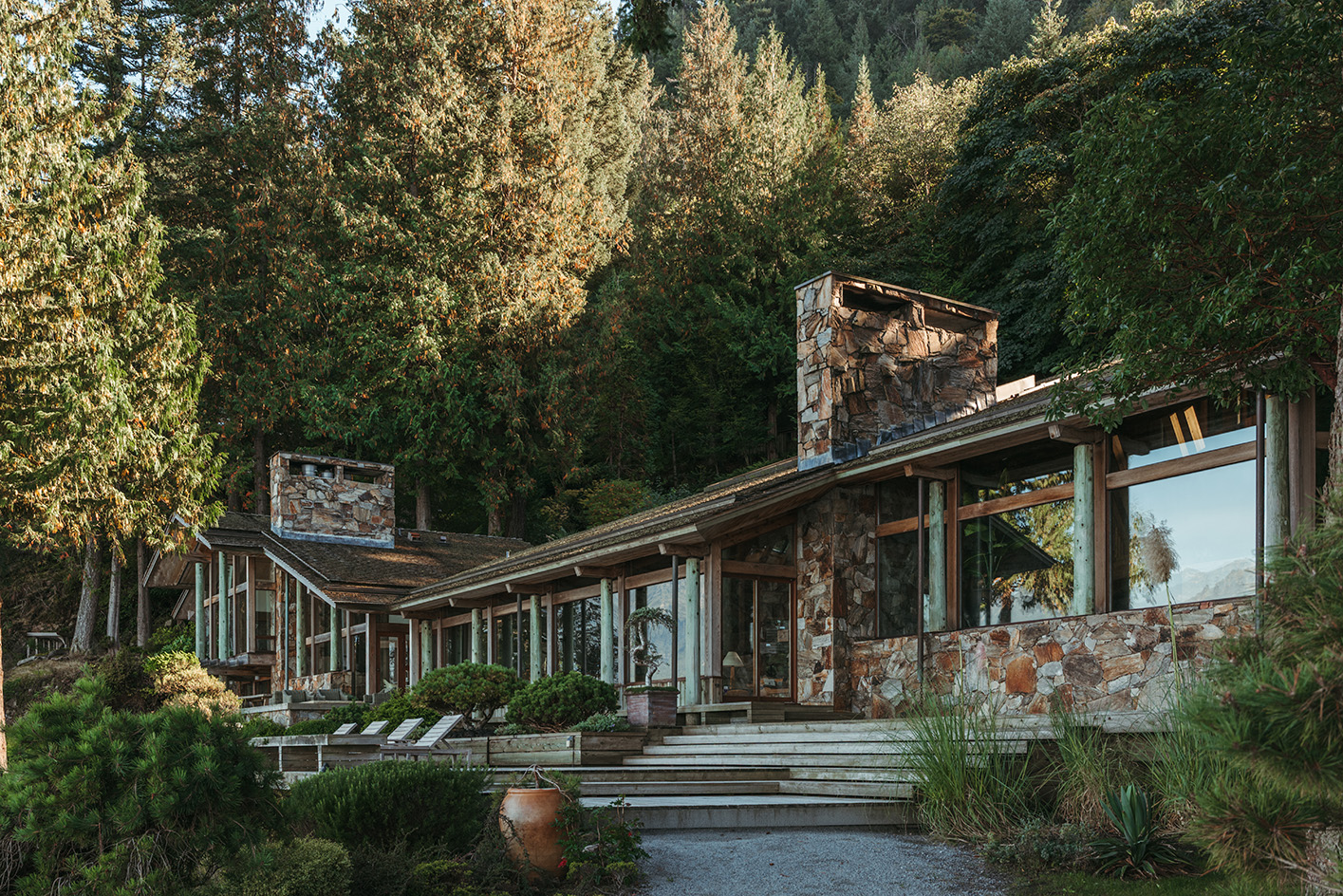 Explore the riches of Morse House, the Canadian modernist gem on the market
Explore the riches of Morse House, the Canadian modernist gem on the marketMorse House, designed by Thompson, Berwick & Pratt Architects in 1982 on Vancouver's Bowen Island, is on the market – might you be the new custodian of its modernist legacy?
-
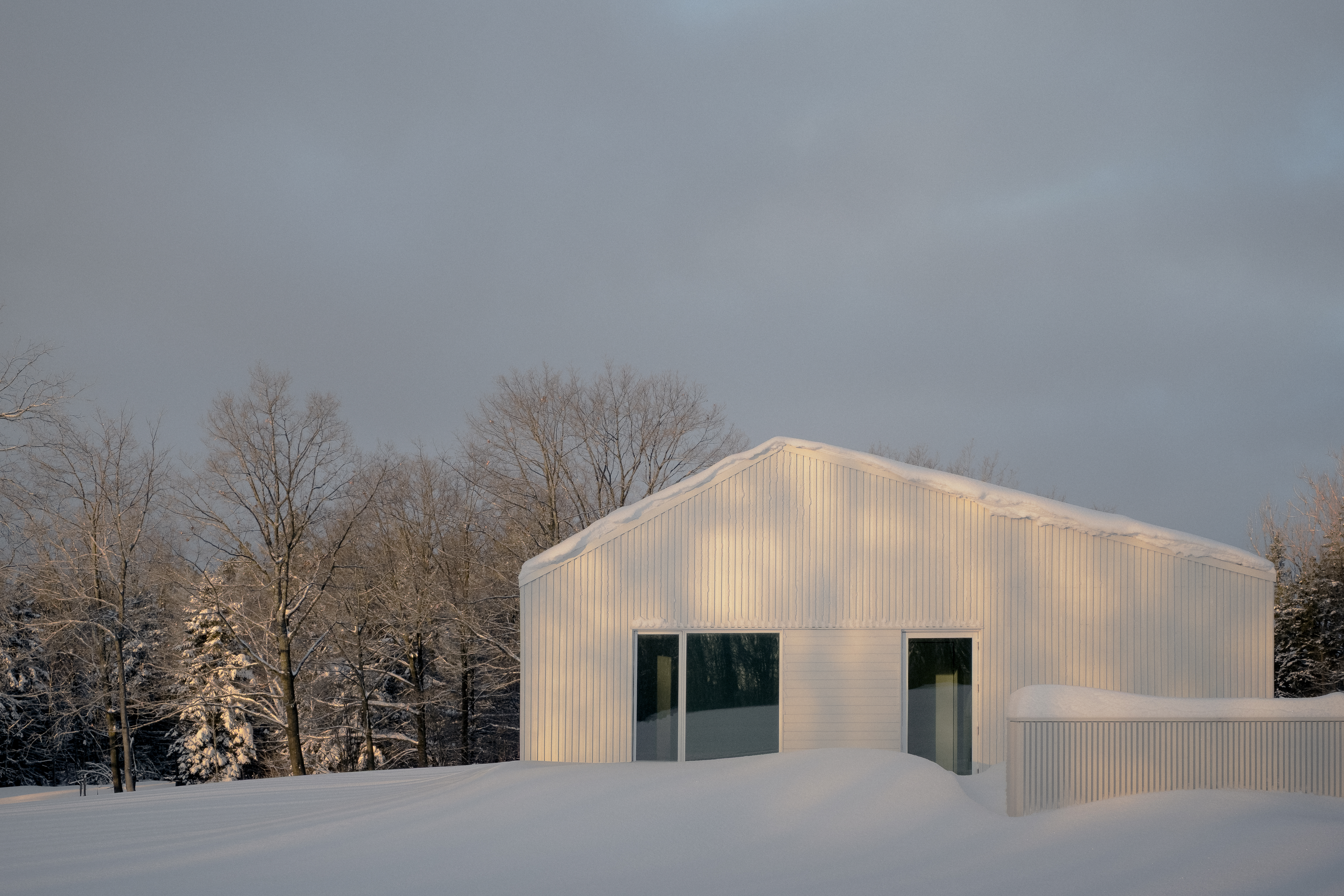 Cosy up in a snowy Canadian cabin inspired by utilitarian farmhouses
Cosy up in a snowy Canadian cabin inspired by utilitarian farmhousesTimbertop is a minimalist shelter overlooking the woodland home of wild deer, porcupines and turkeys
-
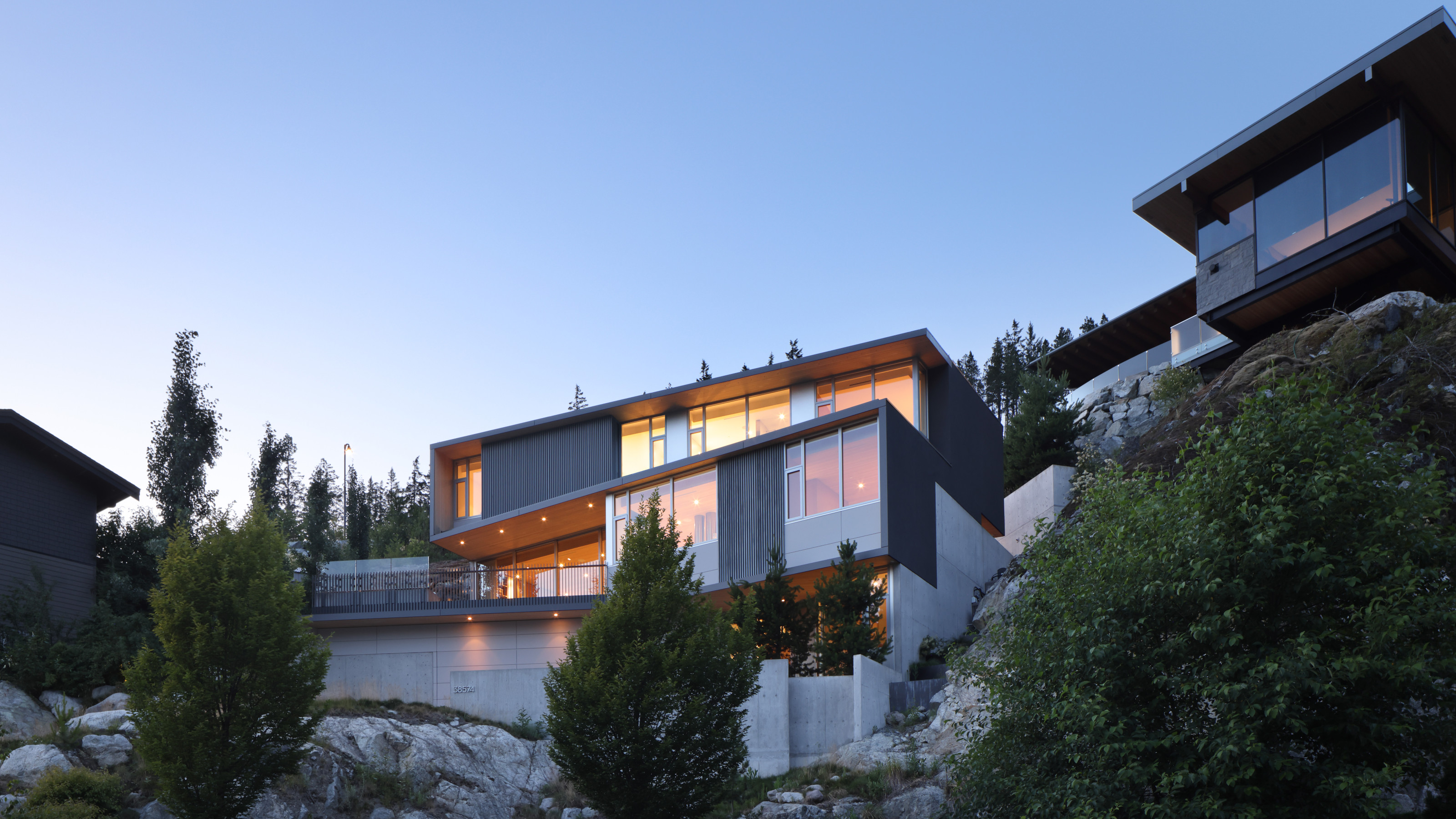 Buy yourself a Sanctuary, a serene house above the British Columbia landscape
Buy yourself a Sanctuary, a serene house above the British Columbia landscapeThe Sanctuary was designed by BattersbyHowat for clients who wanted a contemporary home that was also a retreat into nature. Now it’s on the market via West Coast Modern
-
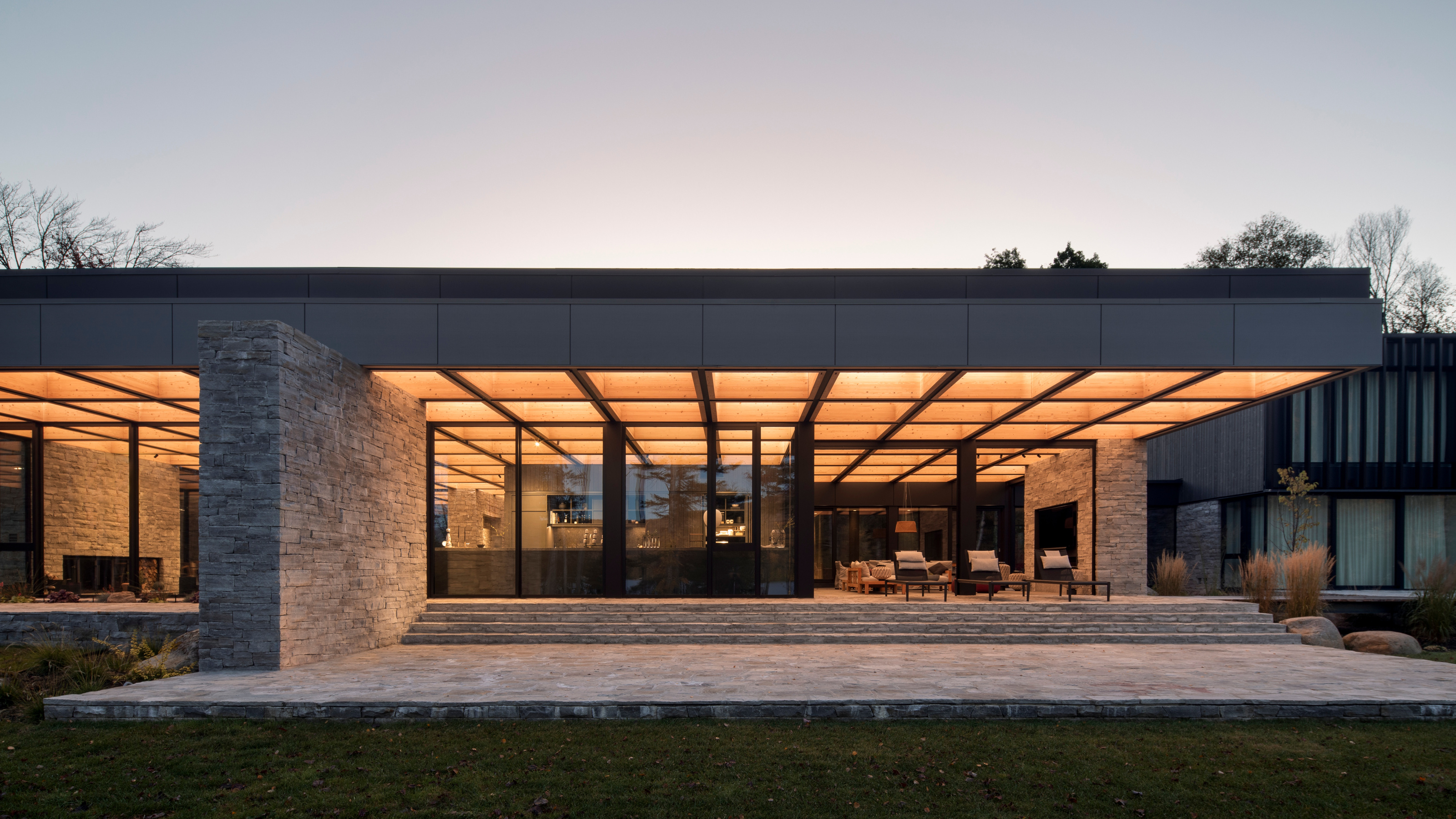 La Maison de la Baie de l’Ours melds modernism into the shores of a Québécois lake
La Maison de la Baie de l’Ours melds modernism into the shores of a Québécois lakeACDF Architecture’s grand family retreat in Quebec offers a series of flowing living spaces and private bedrooms beneath a monumental wooden roof
-
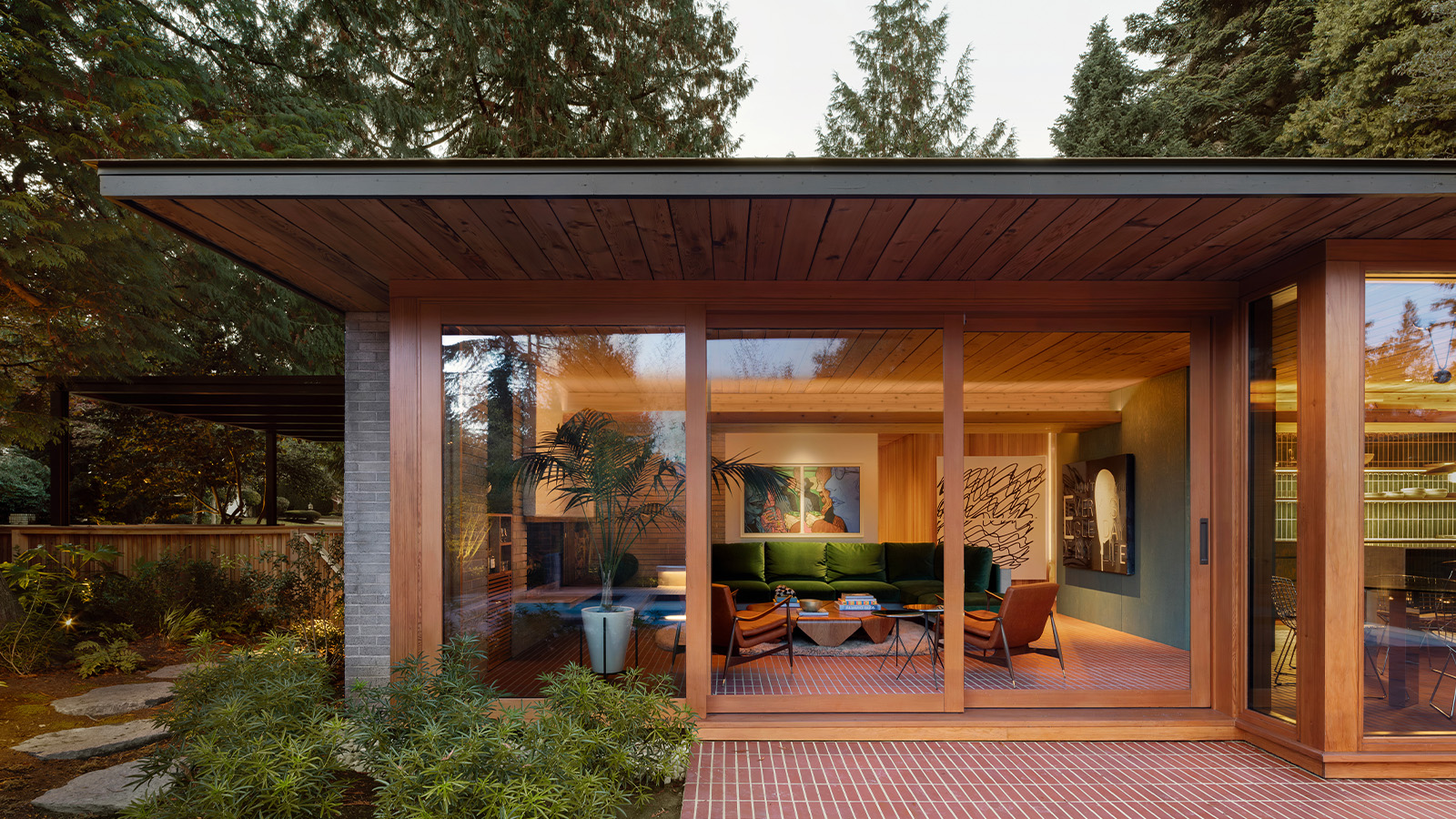 Peel back maple branches to reveal this cosy midcentury Vancouver gem
Peel back maple branches to reveal this cosy midcentury Vancouver gemOsler House, a midcentury Vancouver home, has been refreshed by Scott & Scott Architects, who wanted to pay tribute to the building's 20th-century modernist roots
-
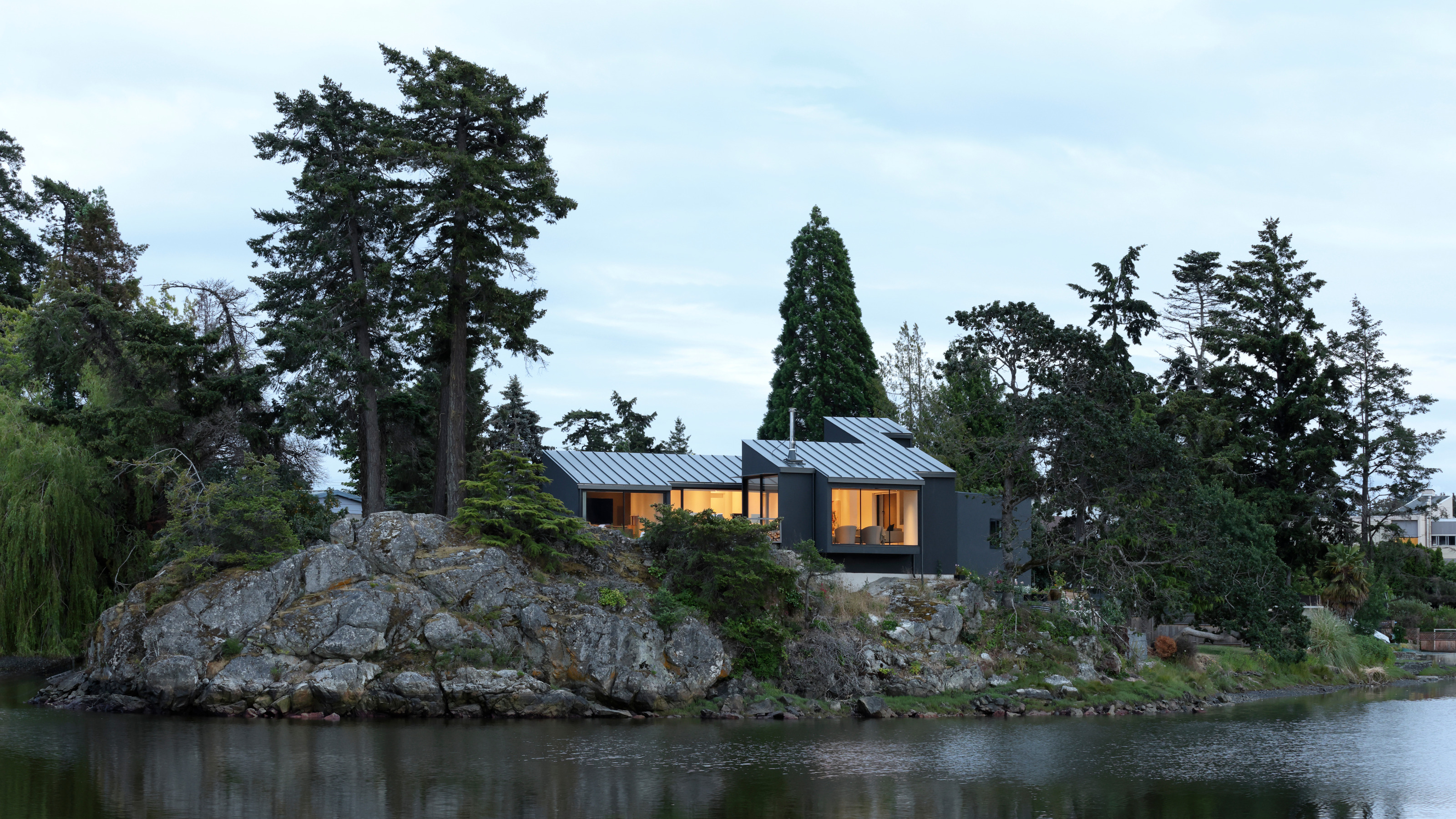 A spectacular waterside house in Canada results from a radical overhaul
A spectacular waterside house in Canada results from a radical overhaulSplyce Design’s Shoreline House occupies an idyllic site in British Columbia. Refurbished and updated, the structure has been transformed into a waterside retreat
-
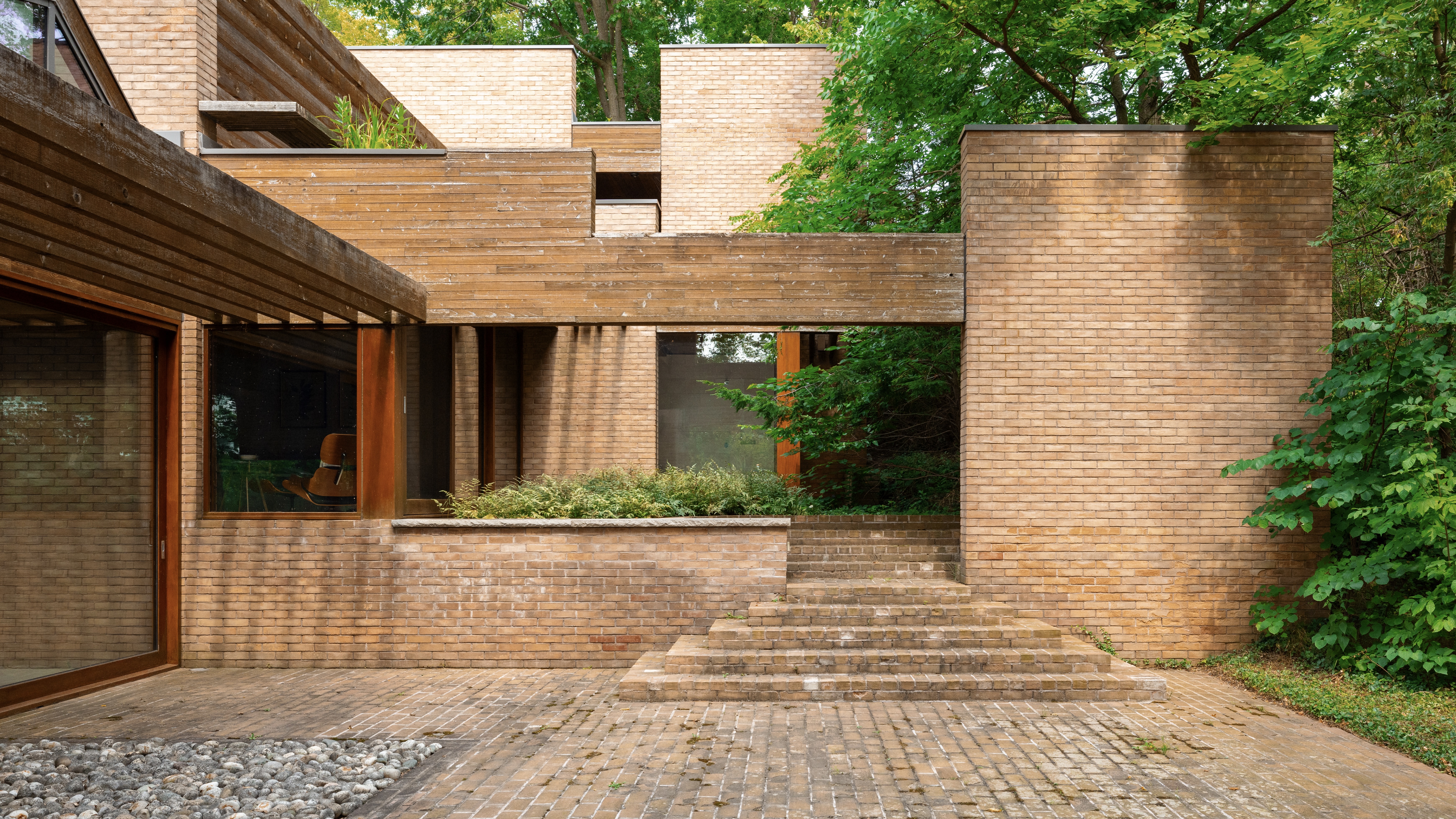 Hilborn House, one of Arthur Erickson’s few residential projects, is now on the market
Hilborn House, one of Arthur Erickson’s few residential projects, is now on the marketThe home, first sketched on an envelope at Montreal Airport, feels like a museum of modernist shapes, natural materials and indoor-outdoor living