A New Zealand homestead opens up to its magical landscape
Flock Hill Homestead by Warren and Mahoney is all about the magical natural landscape that surrounds it
Barry Tobin - Photography
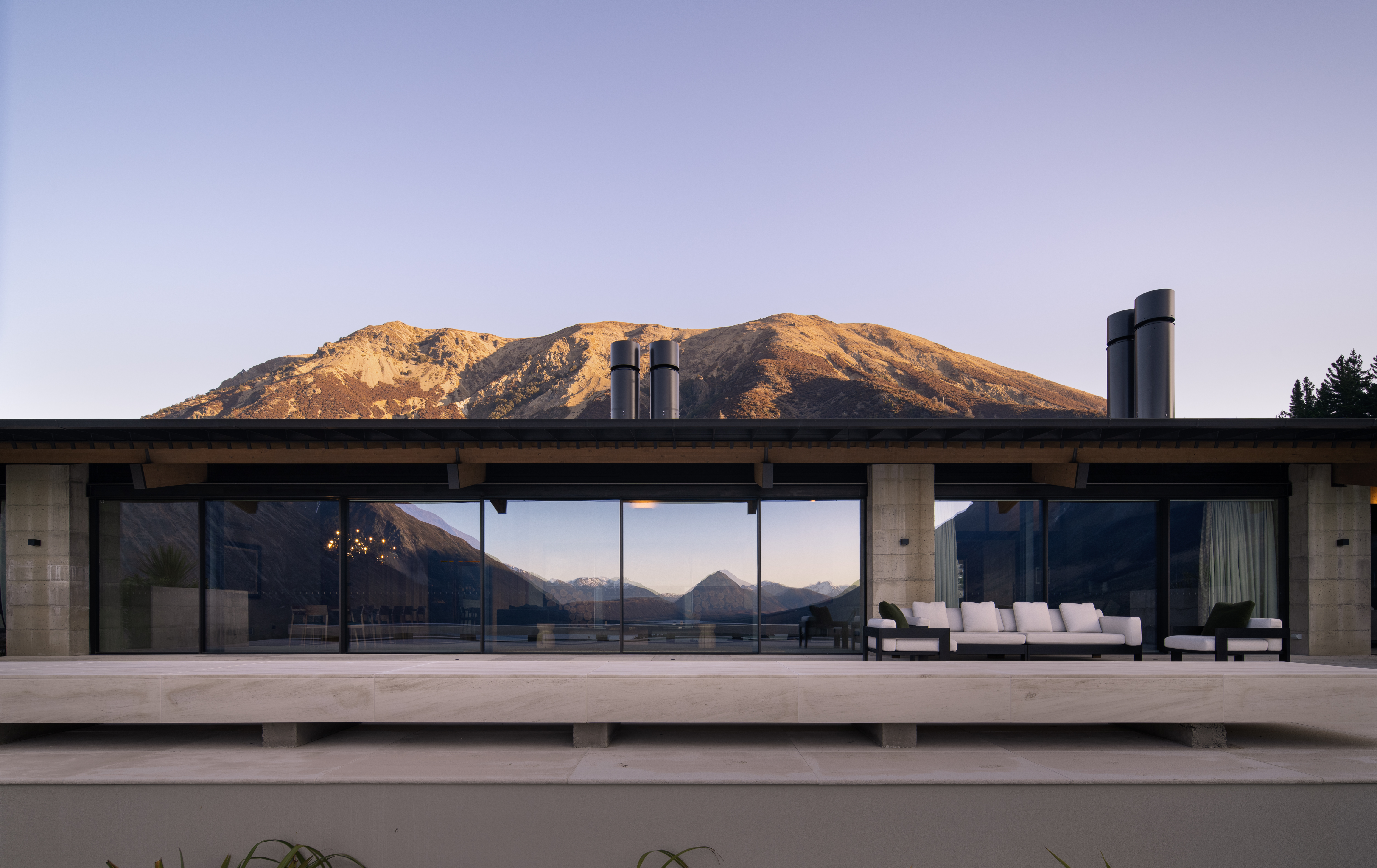
Tall, misty mountains, green, tree-filled slopes and limestone rock formations looking across Lake Pearson, form a magical backdrop, where a low, New Zealand homestead sits nestled into the landscape. Welcome to Flock Hill Homestead, a new guest home project designed in Craigieburn Valley in New Zealand’s South Island, by Christchurch architecture studio Warren and Mahoney (W+M).
The surrounding nature was a key driver in the design composition, explains W+M principal and project lead Jonathan Coote: ‘The mystical quality of Flock Hill has long held appeal and the location was used as a film set for CS Lewis’ fantasy novel-turned-film, The Chronicles of Narnia. On a good day, when the lake is glassy, you can literally see the fish jumping. You’re absolutely consumed by the scale and majesty of the landscape.'
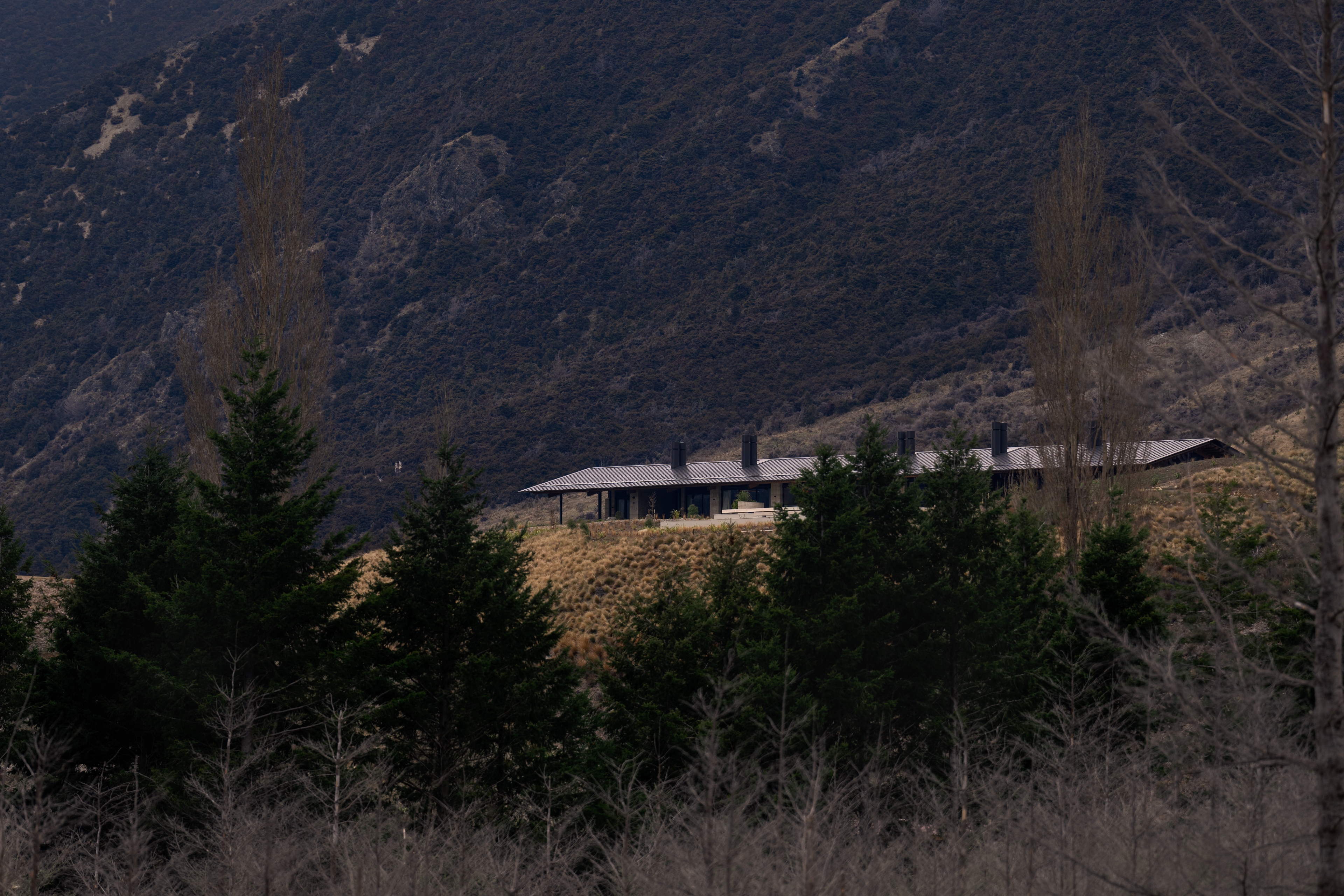
The design is clean and modest, drawing on modernist principles mixed with references to the farmhouses found in the local region. Open to guests, the property was conceived to feel at home in the natural scenery, and features heavy, sturdy masonry and a gently pitched roof. This way it feels anchored to its site, and truly embedded into its geography.
‘We wanted to create something that could provide guests a sense of safety and retreat from the mountainous elements while still feeling fully immersed in the dramatic scenery,' continues Coote. ‘The simple pitched roof form is a reference to the agricultural use of the area and the utilitarian but beautiful farm structures and sheds that dot the local landscape. It gives the building a sense of lightness and connection externally and texture and warmth internally. It also enhances the experience of the “weight” of the limestone elements.'

A dramatic veranda that opens up to long views becomes a central point in the design. Meanwhile, inside, tinted concrete, limestone flooring and timber make for a cosy yet contemporary interior. It is exactly this balance of comfort and exploration that this New Zealand homestead is aiming to inspire, say the property's managers, Andrew and Sandra Cullen.
‘Flock Hill inspires adventure and exploration due to the magnificence of the property. Being able to share our passion for our surroundings and offering guests adventures within the station, where space is yours to embrace, is something we look forward to.'

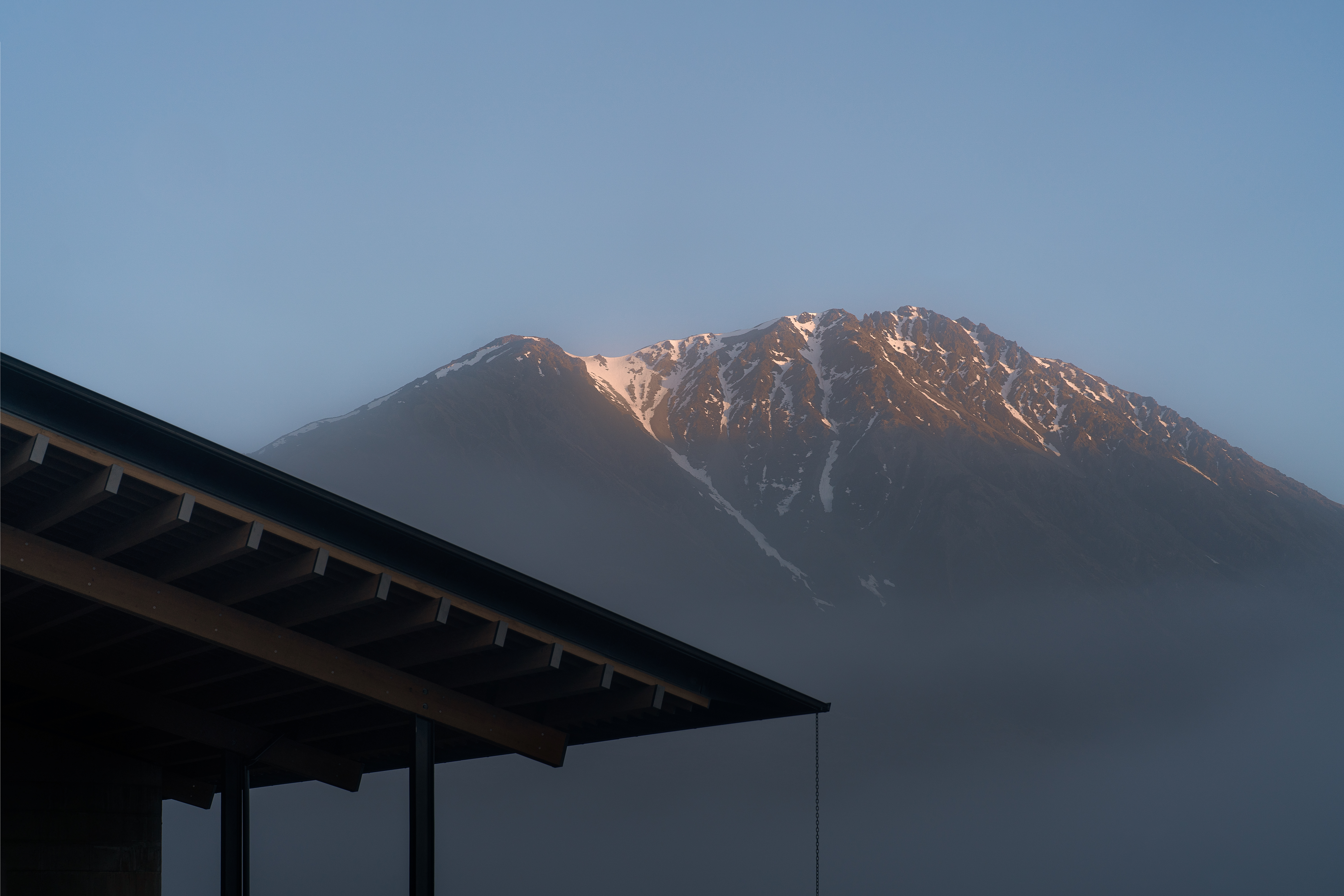

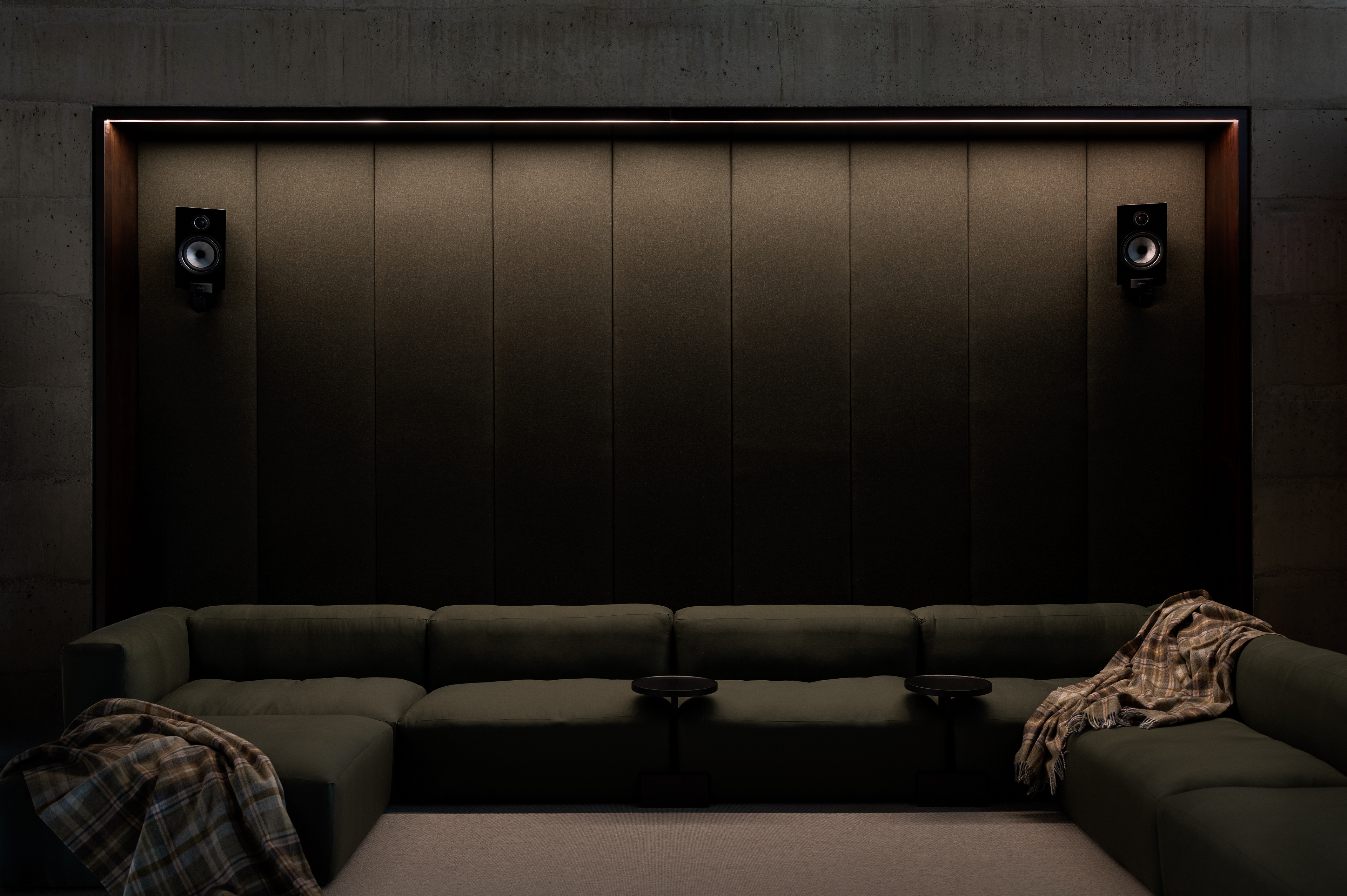
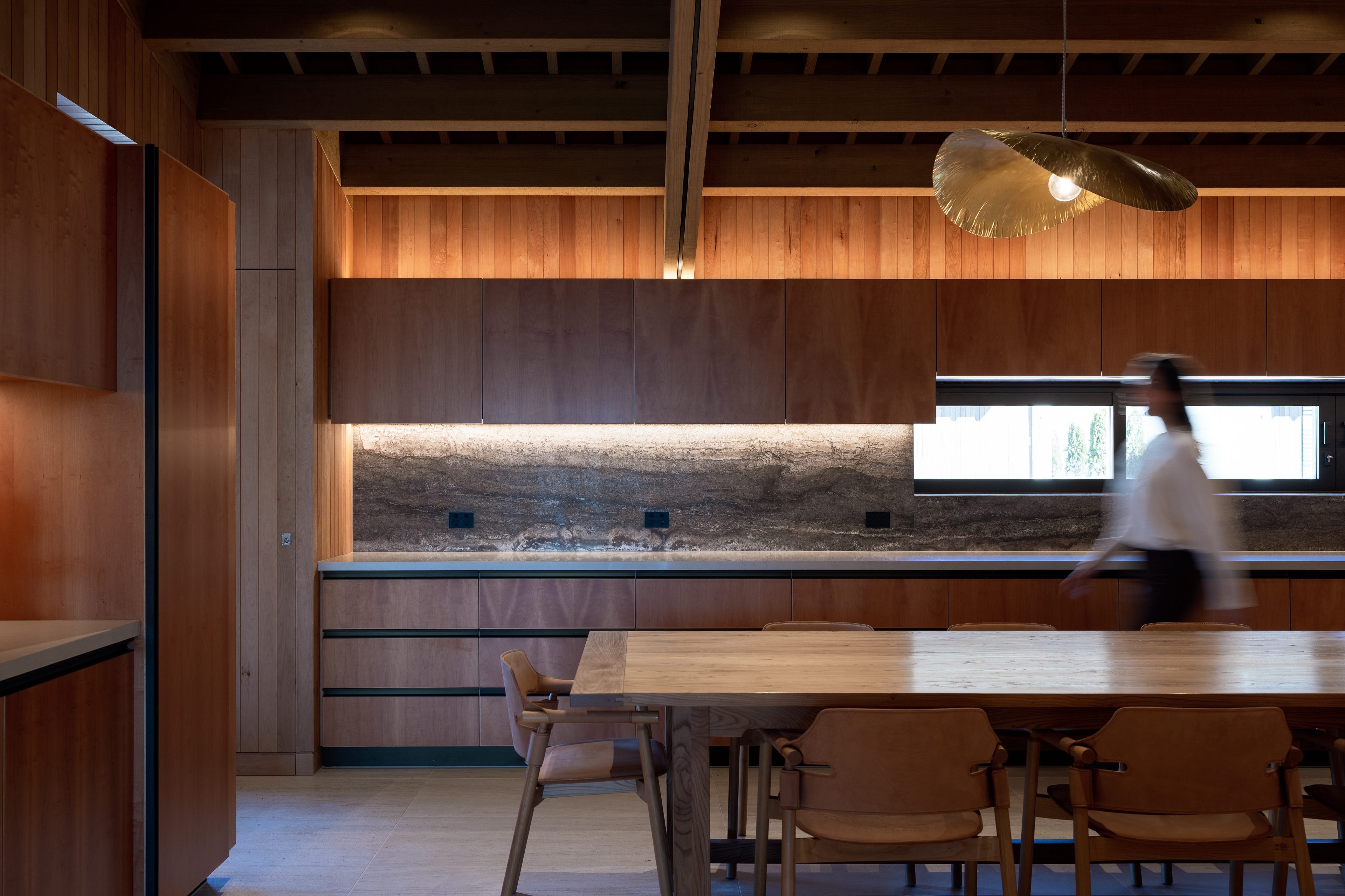
INFORMATION
Receive our daily digest of inspiration, escapism and design stories from around the world direct to your inbox.
Ellie Stathaki is the Architecture & Environment Director at Wallpaper*. She trained as an architect at the Aristotle University of Thessaloniki in Greece and studied architectural history at the Bartlett in London. Now an established journalist, she has been a member of the Wallpaper* team since 2006, visiting buildings across the globe and interviewing leading architects such as Tadao Ando and Rem Koolhaas. Ellie has also taken part in judging panels, moderated events, curated shows and contributed in books, such as The Contemporary House (Thames & Hudson, 2018), Glenn Sestig Architecture Diary (2020) and House London (2022).
-
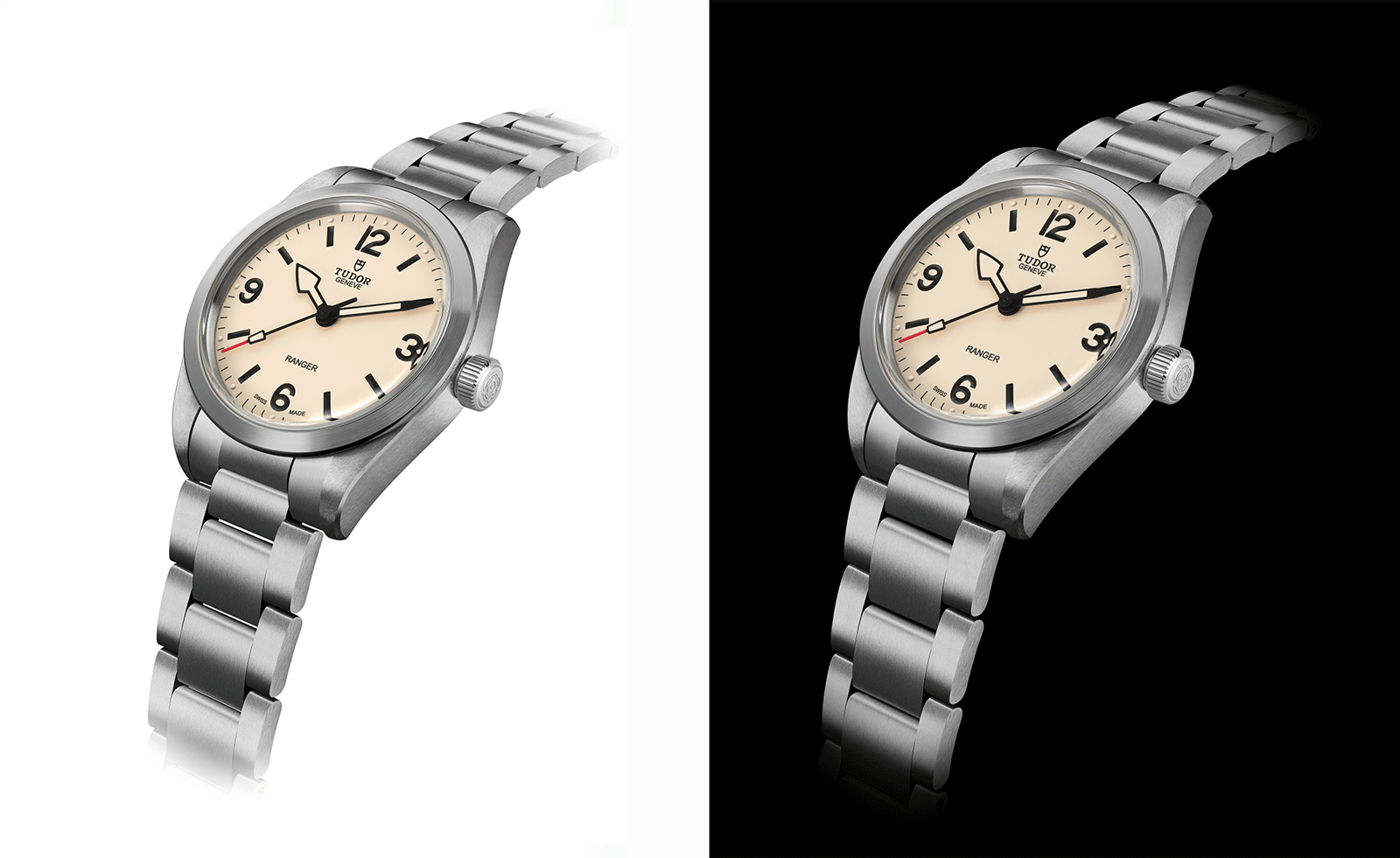 The new Tudor Ranger watches master perfectly executed simplicity
The new Tudor Ranger watches master perfectly executed simplicityThe Tudor Ranger watches look back to the 1960s for a clean and legible design
-
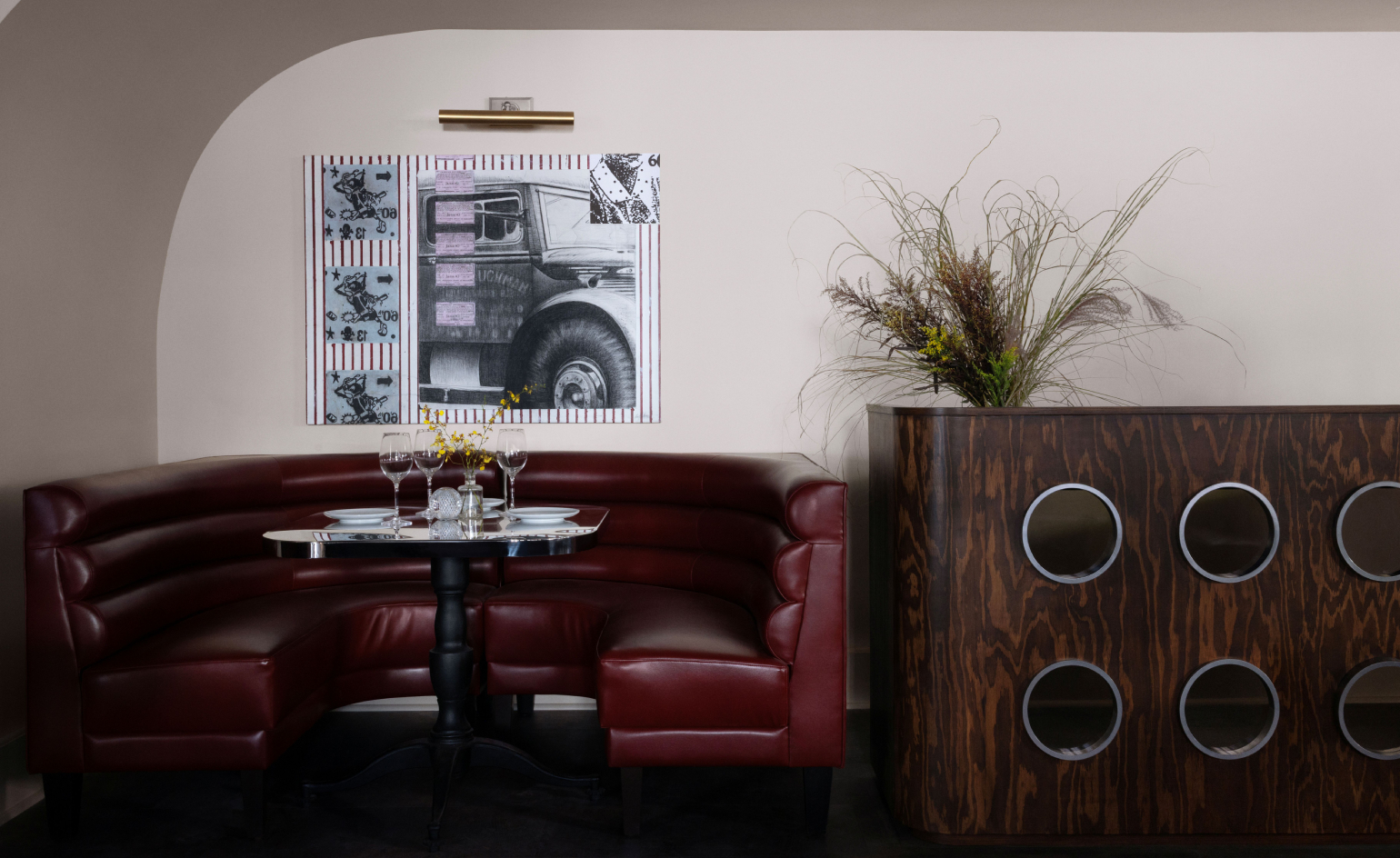 This late-night hangout brings back 1970s glam to LA’s Sunset Boulevard
This late-night hangout brings back 1970s glam to LA’s Sunset BoulevardGalerie On Sunset is primed for strong drinks, shared plates, live music, and long nights
-
 How Memphis developed from an informal gathering of restless creatives into one of design's most influential movements
How Memphis developed from an informal gathering of restless creatives into one of design's most influential movementsEverything you want to know about Memphis Design, from its history to its leading figures to the pieces to know (and buy)
-
 Remembering Alexandros Tombazis (1939-2024), and the Metabolist architecture of this 1970s eco-pioneer
Remembering Alexandros Tombazis (1939-2024), and the Metabolist architecture of this 1970s eco-pioneerBack in September 2010 (W*138), we explored the legacy and history of Greek architect Alexandros Tombazis, who this month celebrates his 80th birthday.
-
 Sun-drenched Los Angeles houses: modernism to minimalism
Sun-drenched Los Angeles houses: modernism to minimalismFrom modernist residences to riveting renovations and new-build contemporary homes, we tour some of the finest Los Angeles houses under the Californian sun
-
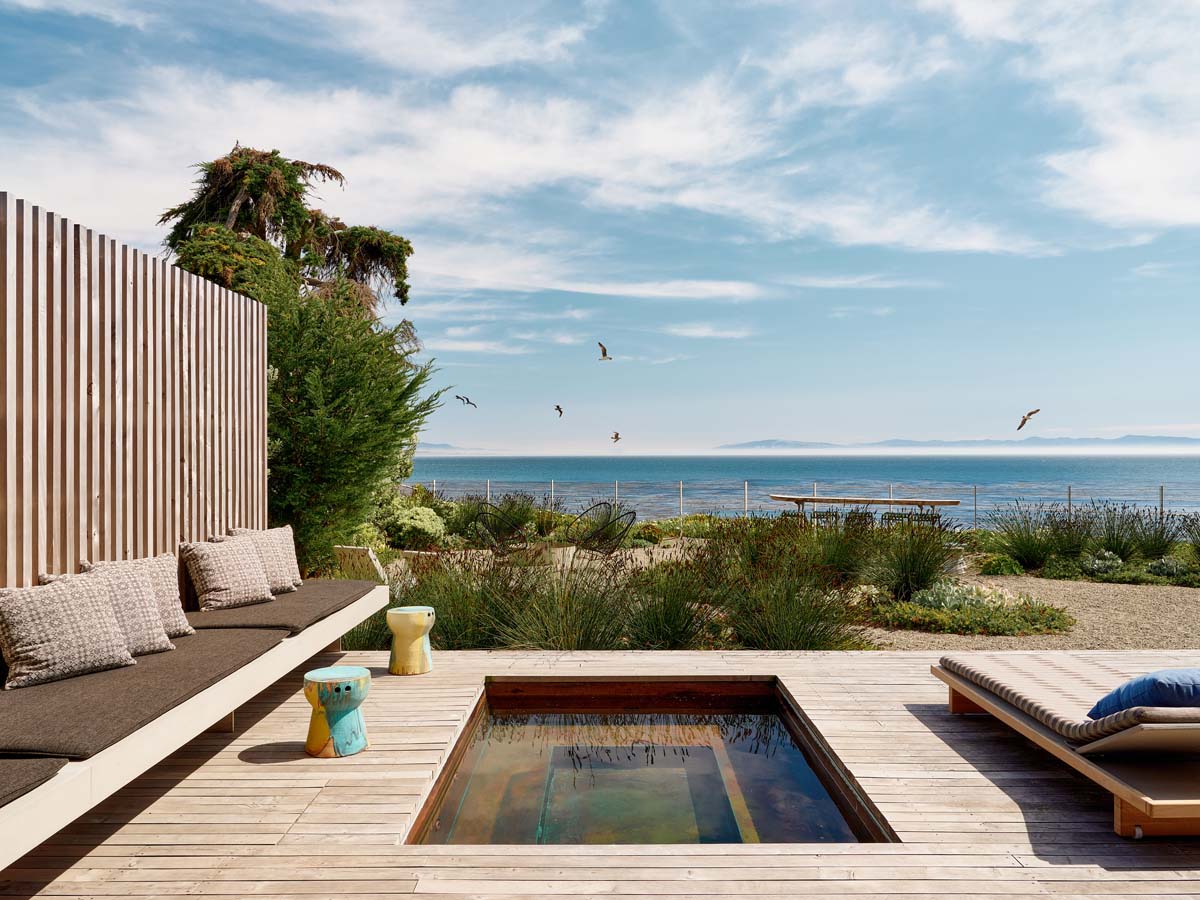 Extraordinary escapes: where would you like to be?
Extraordinary escapes: where would you like to be?Peruse and lose yourself in these extraordinary escapes; there's nothing better to get the creative juices flowing than a healthy dose of daydreaming
-
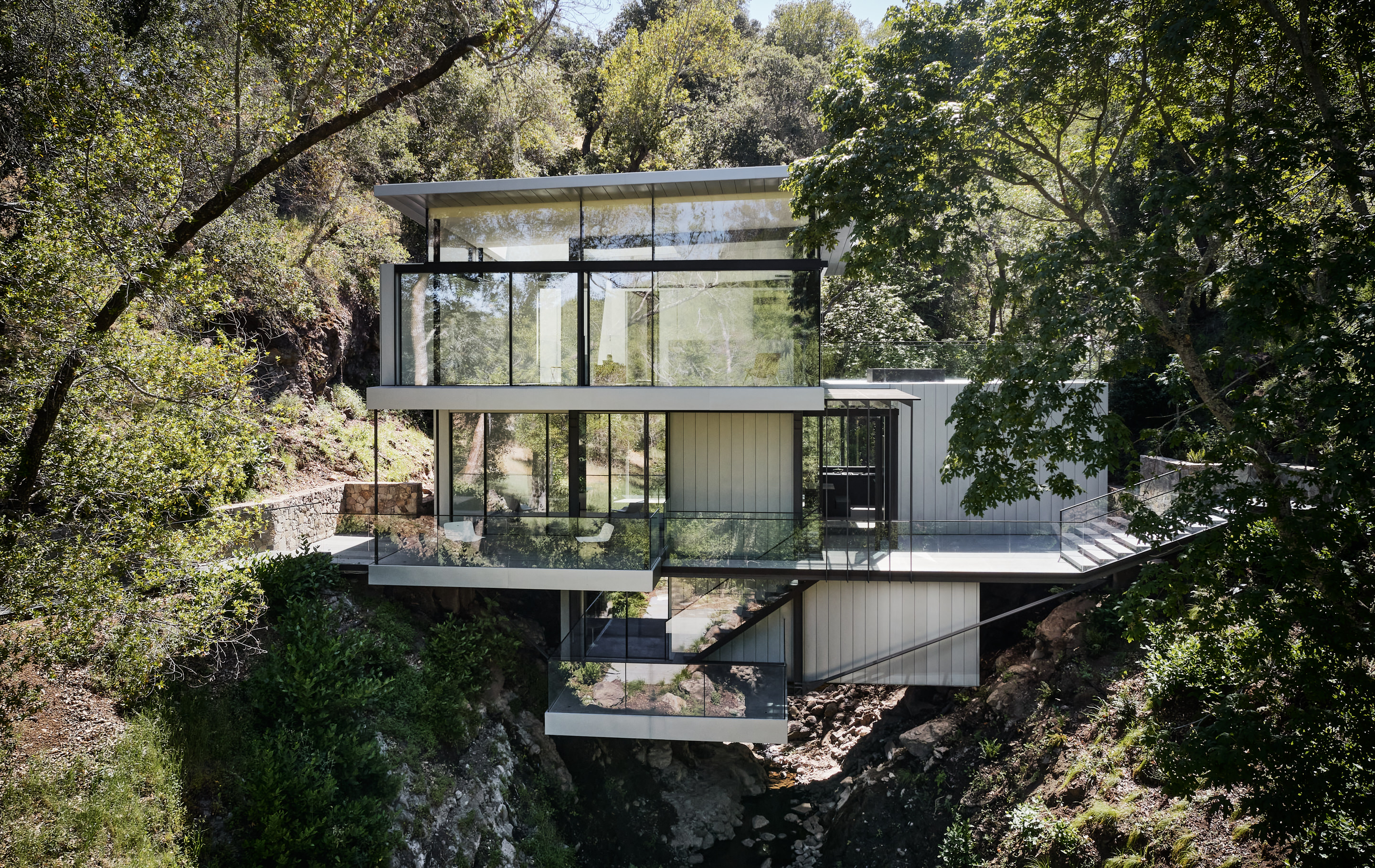 Year in review: top 10 houses of 2022, selected by Wallpaper* architecture editor Ellie Stathaki
Year in review: top 10 houses of 2022, selected by Wallpaper* architecture editor Ellie StathakiWallpaper’s Ellie Stathaki reveals her top 10 houses of 2022 – from modernist reinventions to urban extensions and idyllic retreats
-
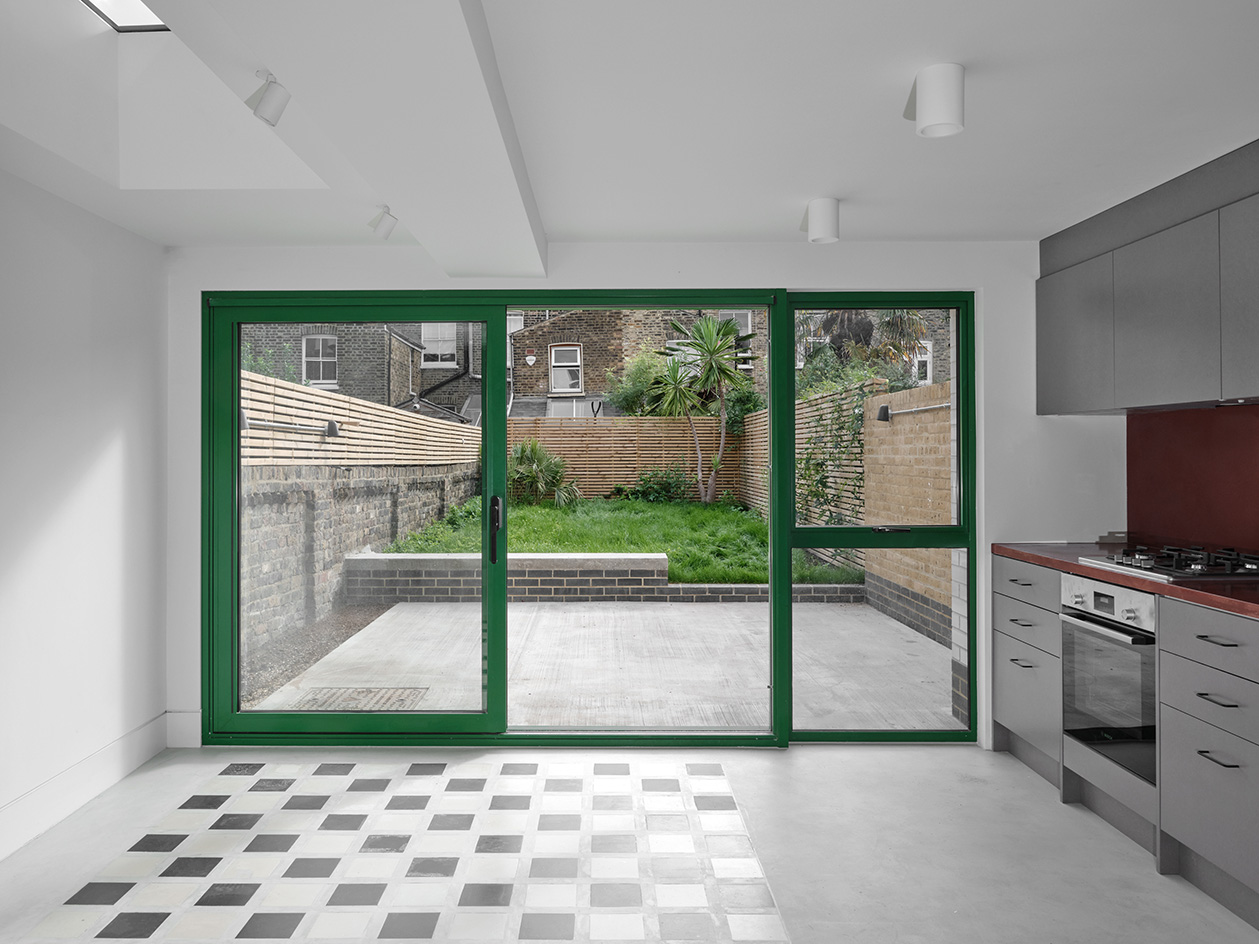 Roz Barr’s terrace house extension is a minimalist reimagining
Roz Barr’s terrace house extension is a minimalist reimaginingTerrace house extension by Roz Barr Architects transforms Victorian London home through pared-down elegance
-
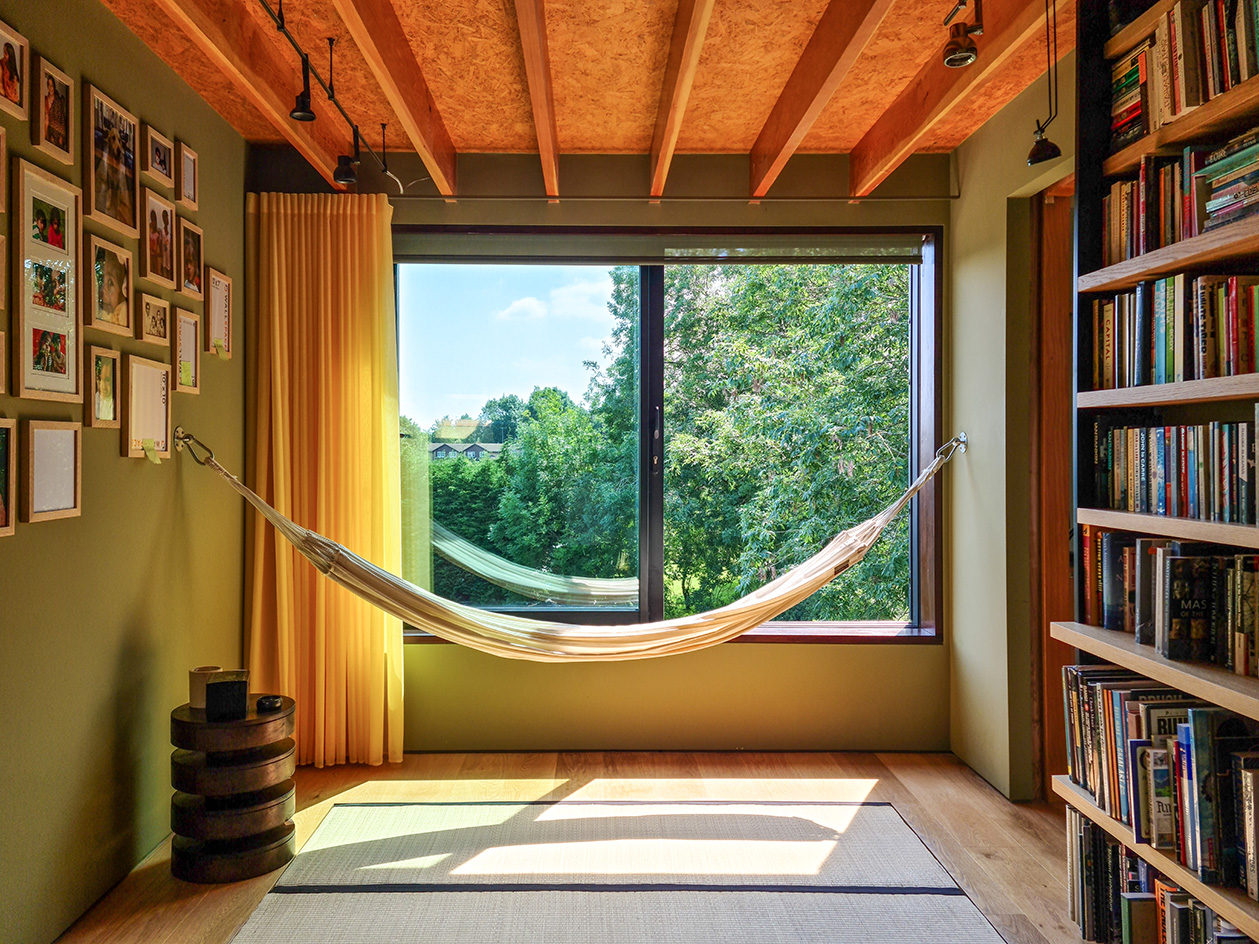 Tree View House blends warm modernism and nature
Tree View House blends warm modernism and natureNorth London's Tree View House by Neil Dusheiko Architects draws on Delhi and California living
-
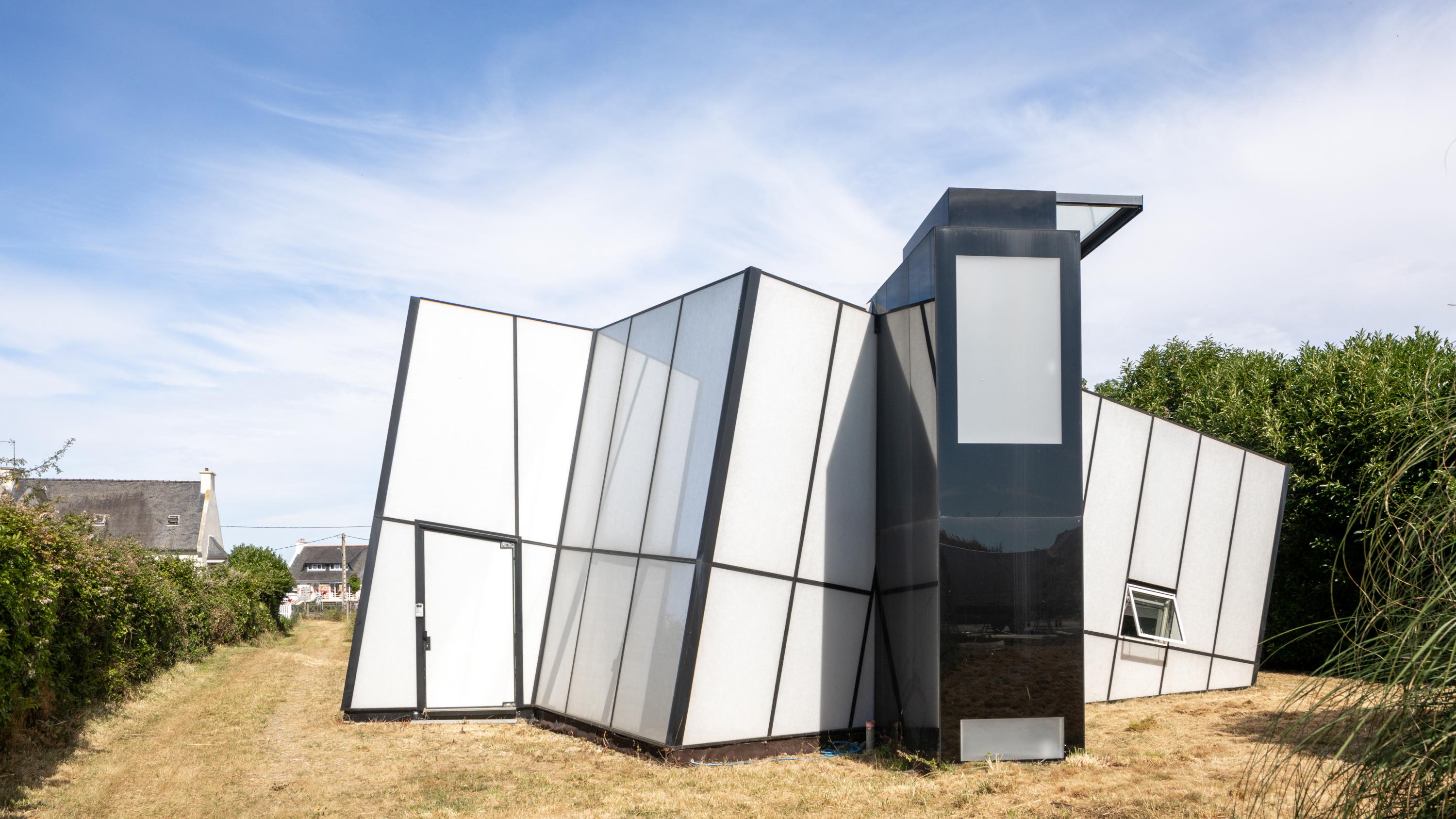 Maison de Verre: a dramatic glass house in France by Studio Odile Decq
Maison de Verre: a dramatic glass house in France by Studio Odile DecqMaison de Verre in Carantec is a glass box with a difference, housing a calming interior with a science fiction edge
-
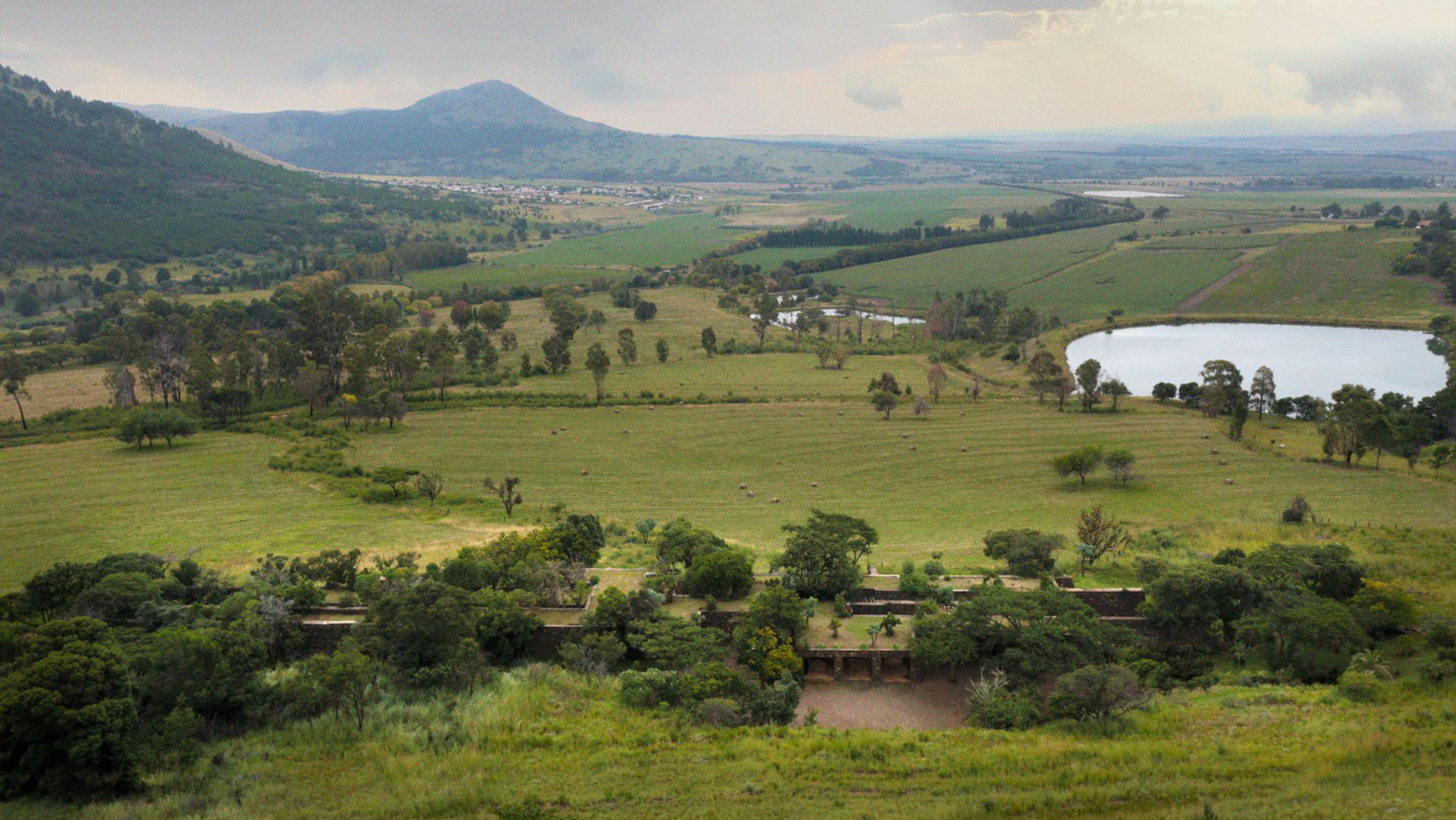 Modernist Coromandel farmhouse refreshed by Frankie Pappas, Mayat Hart and Thomashoff+Partner
Modernist Coromandel farmhouse refreshed by Frankie Pappas, Mayat Hart and Thomashoff+PartnerAn iconic Coromandel farmhouse is being reimagined by the South African architectural collaborative of Frankie Pappas, Mayat Hart and Thomashoff+Partner