Garden party: Figure ground Architecture creates multifunctional backyard studio
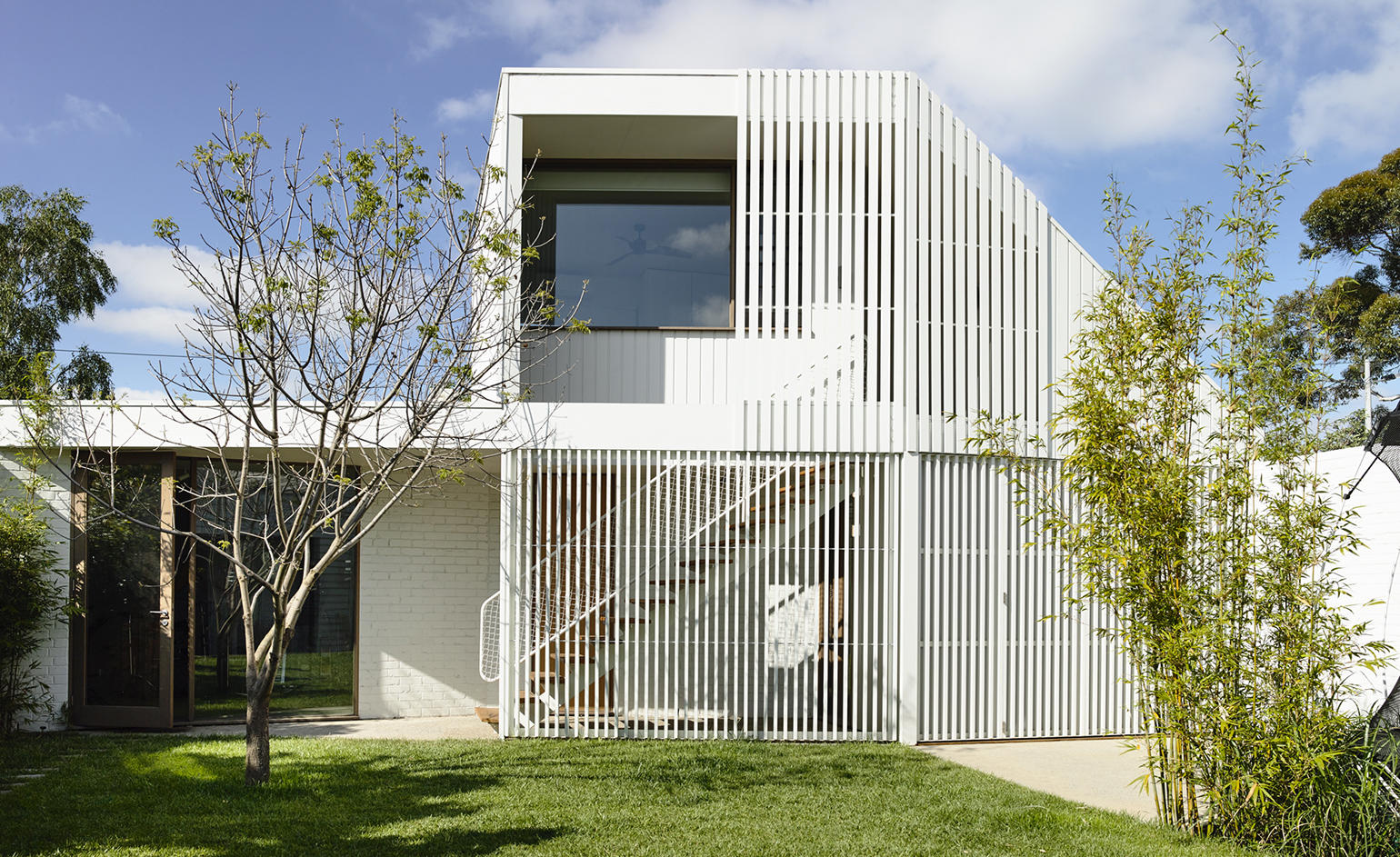
Maximising living space in urban areas requires both flair and a practical mind; both of which came into play, when Australian firm Figureground Architecture was tasked with providing an existing white weatherboard Californian-style bungalow in Melbourne with a new standalone backyard extension.
The clients and their eight-year-old twins were in desperate need of extra room to accommodate activities and visiting guests. The addition of this much-needed outbuilding would provide a multifunctional space outside the main property, which would serve as a playroom, garage, workshop and a spacious guest room with en-suite bathroom.
Located within the suburb of North Fitzroy, a residential area of mixed architectural heritage, this structure required careful consideration. The architects needed to ensure a generous interior, without reducing much the size of the garden. There were few restrictions, apart from size constraints on side boundaries and the client’s request of retaining the property’s large walnut tree.
The ground floor of this two storey bolt-hole accommodates the client's music studio, a storage room, a garage, play space and laundry area. The first floor is home to the guest room and bathroom.
A crisp, white timber skin clads the exterior. The material was chosen for several reasons; for its aesthetic, but also its durability against the region's changing seasonal weather. The vertical white slats almost appear to peel away from the external walls, partially concealing the stairs and playfully blurring the boundaries between landscape and building. This approach continues inside, where a plush green carpet adorns the music room, referencing the yard's greenery.
A sculptural roof defines the upper level, sitting at an angle above the garage area. This gesture provides a double-height space, brightly lit through a translucent ceiling, which also serves as a play area. At the rear end of the studio, white-painted brick features a roller door that opens to connect public and private spaces.
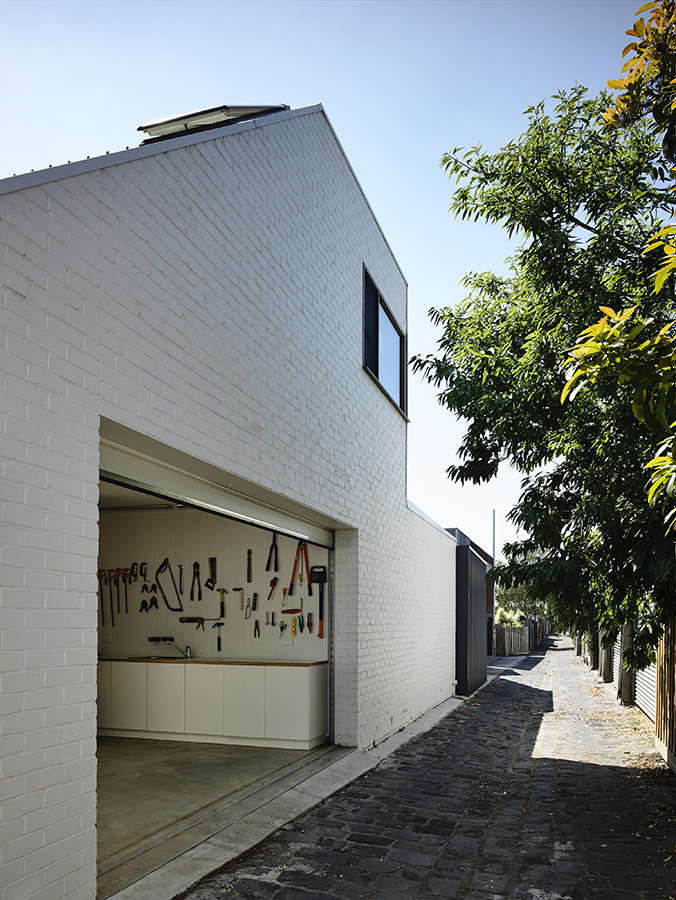
The clients were in desperate need of additional space to accommodate family activities and visiting guests. The new building provides a playroom, garage, workshop, laundry and a guest room with en-suite bathroom
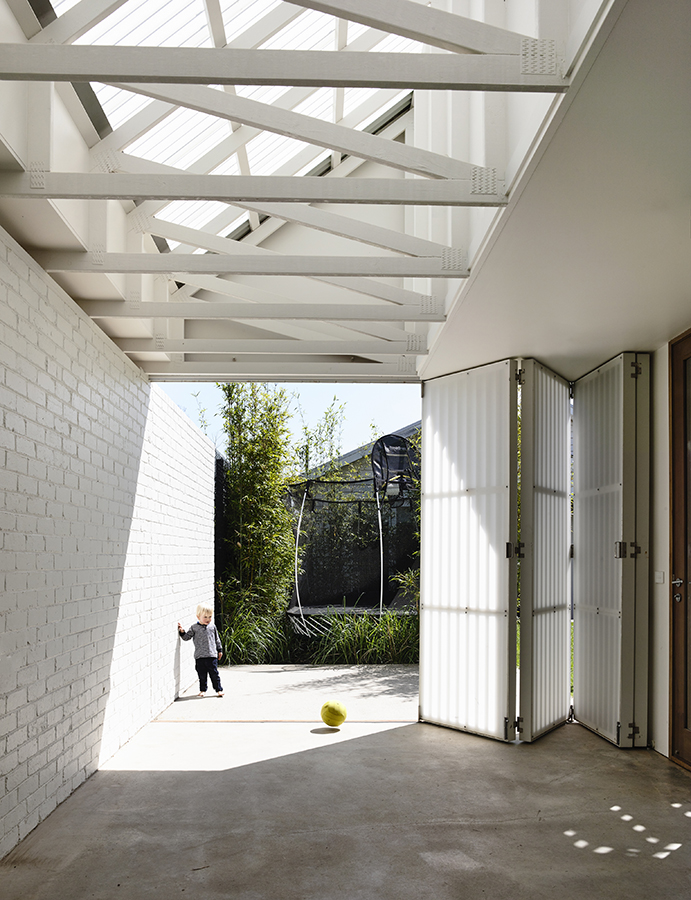
A sculptural roof defines the upper level. Its angle creates a double-height space, housing a bright and airy play space below
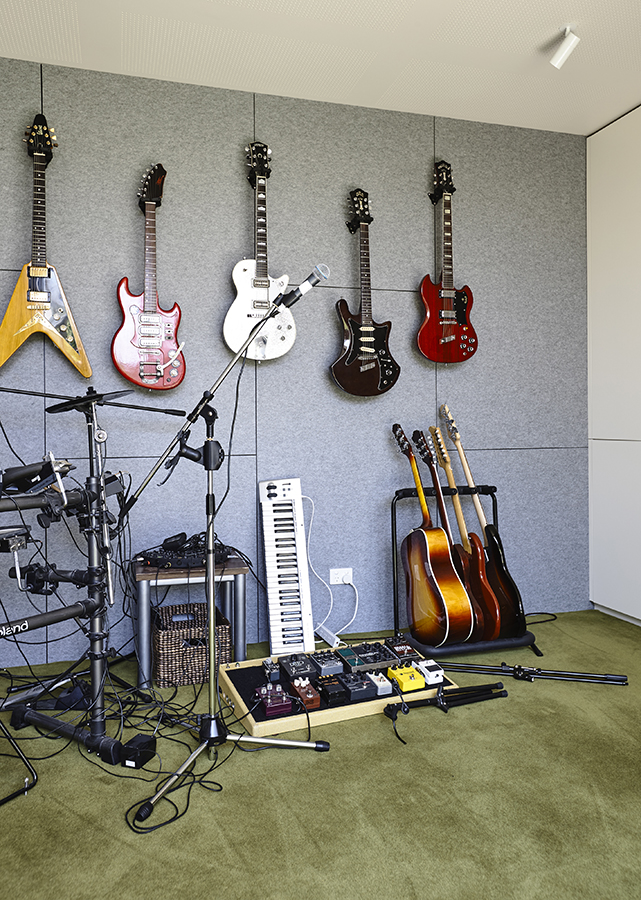
The music room's plush green carpet was added to reference the garden's greenery
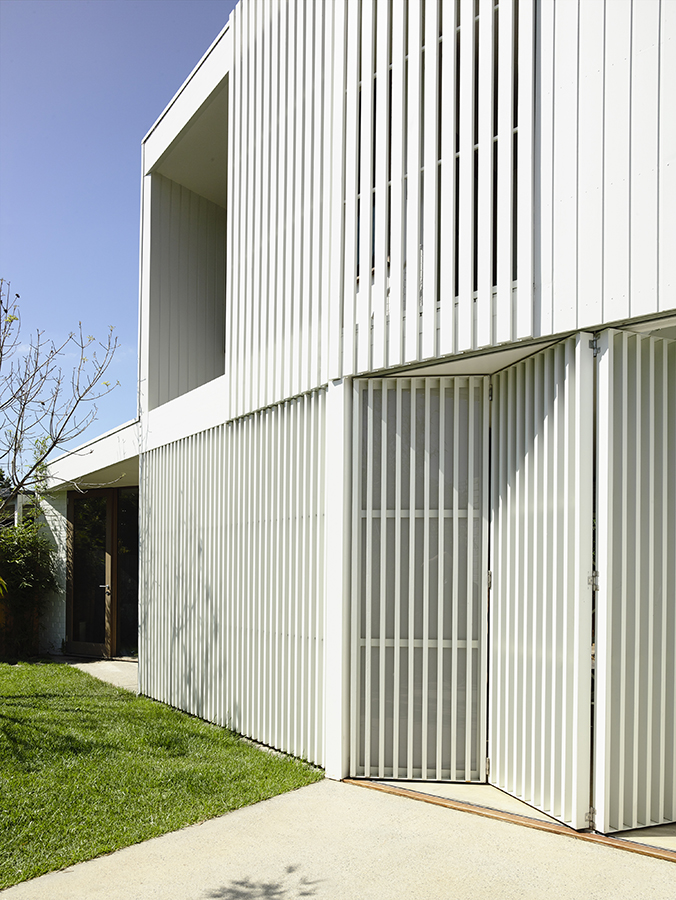
The white timber skin creates a crisp, elegant exterior but is also strong enough to withstand the region's intense seasonal weather
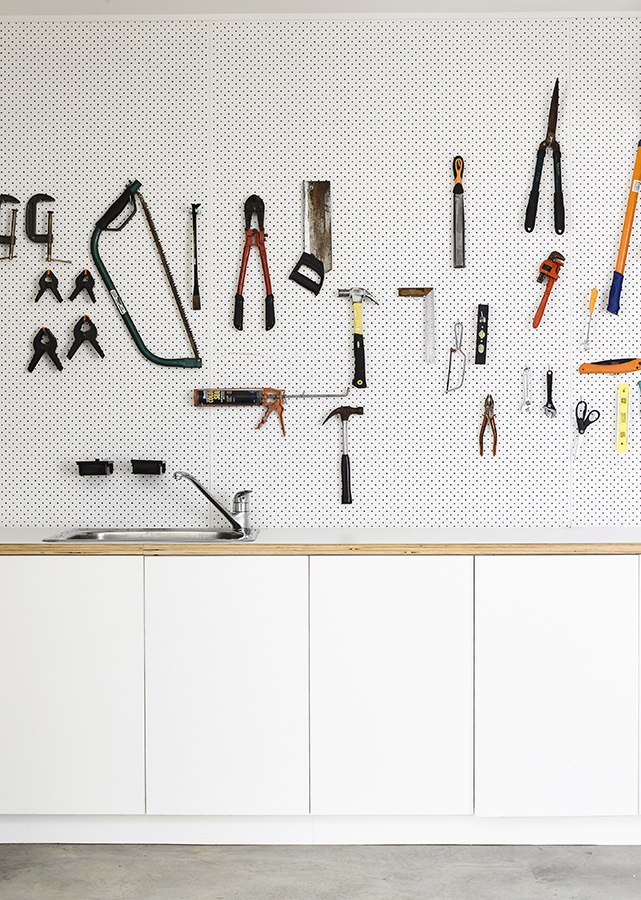
The ground floor accommodates the music studio, storage room, garage, play space and laundry area
INFORMATION
For more information on the Backyard Studio, visit Figureground Architecture’s website
Photography: Derek Swalwell
Receive our daily digest of inspiration, escapism and design stories from around the world direct to your inbox.
-
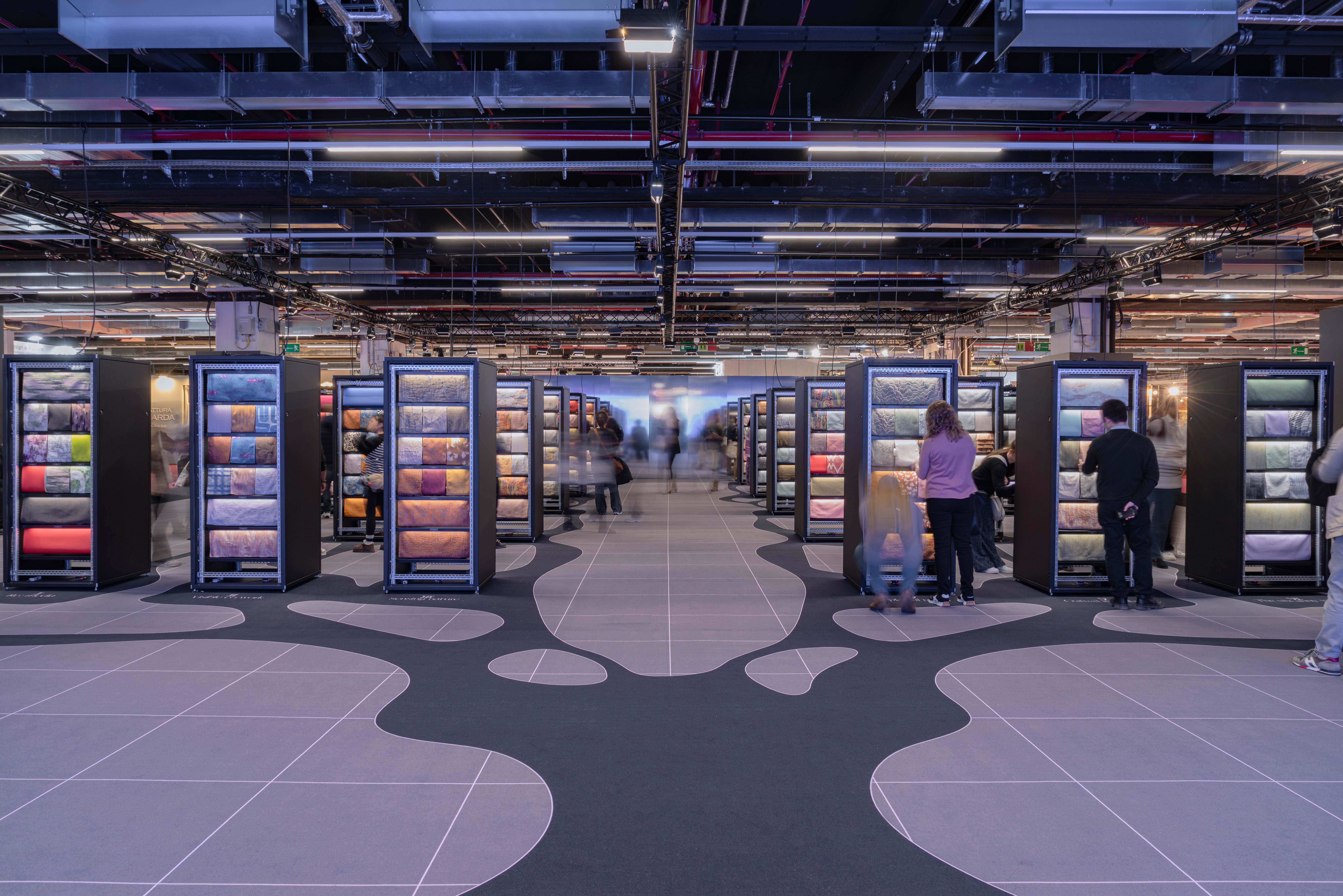 Alcova at Heimtextil explores the impact of AI on contemporary craft
Alcova at Heimtextil explores the impact of AI on contemporary craftCraft is a Verb is Alcova's curation of Heimtextil's wide textile offering, presented through a catalogue-like display as well as a futuristic environment that merges craft and artificial intelligence
-
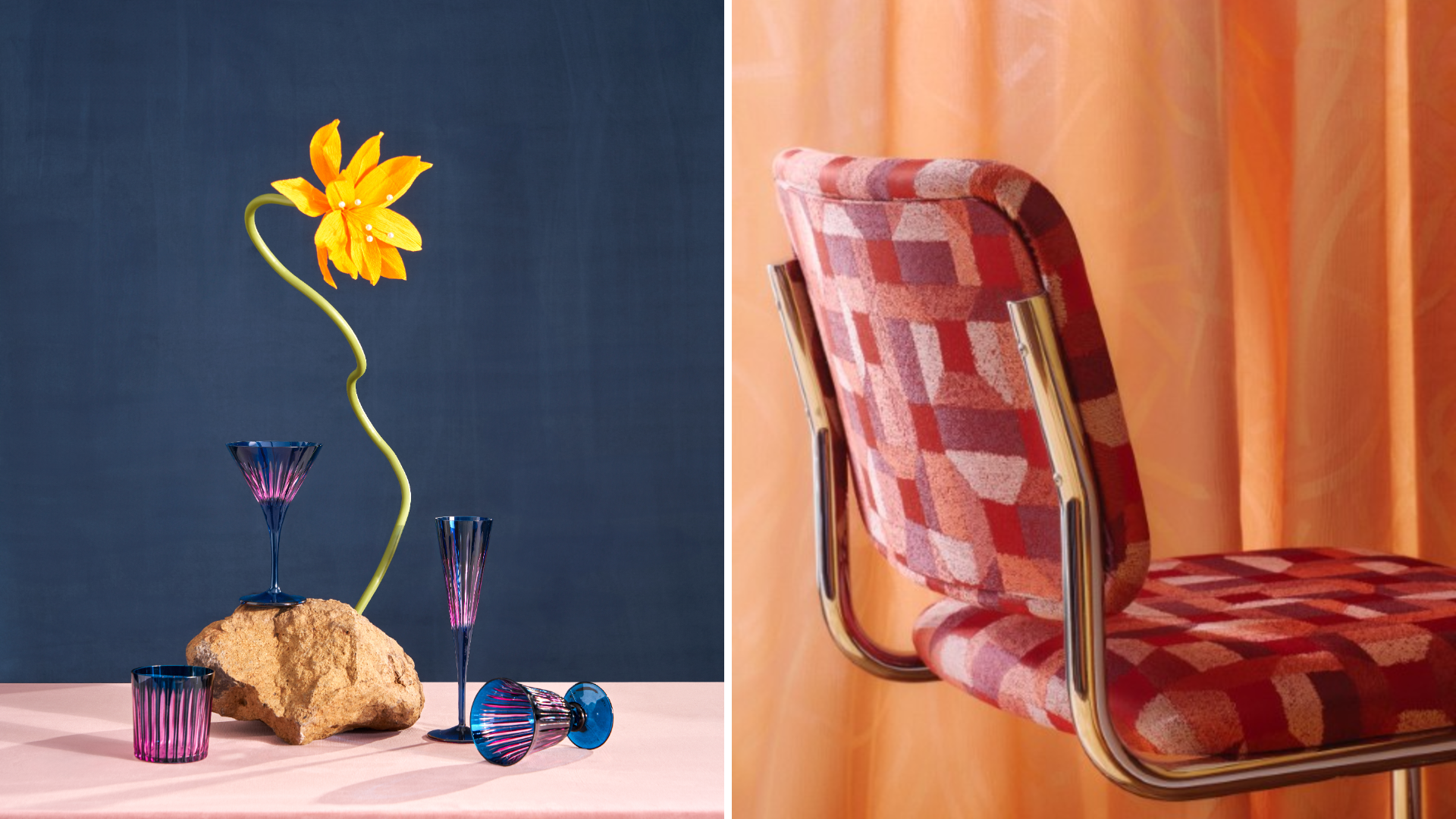 The 12 best things we’ve seen at Paris Design Week 2026
The 12 best things we’ve seen at Paris Design Week 2026Paris Déco Off and Maison & Objet, France’s top homes and interiors fairs, kicked off yesterday, flooding the city with design talent. Wallpaper* is on the ground –here are the collections that have caught our eye so far
-
 Fujifilm’s most cinematic Instax yet is built for life in motion
Fujifilm’s most cinematic Instax yet is built for life in motionBlending short-form video, instant printing and point-and-shoot form, the new Instax Mini Evo Cinema is the perfect travel companion
-
 The Architecture Edit: Wallpaper’s houses of the month
The Architecture Edit: Wallpaper’s houses of the monthFrom wineries-turned-music studios to fire-resistant holiday homes, these are the properties that have most impressed the Wallpaper* editors this month
-
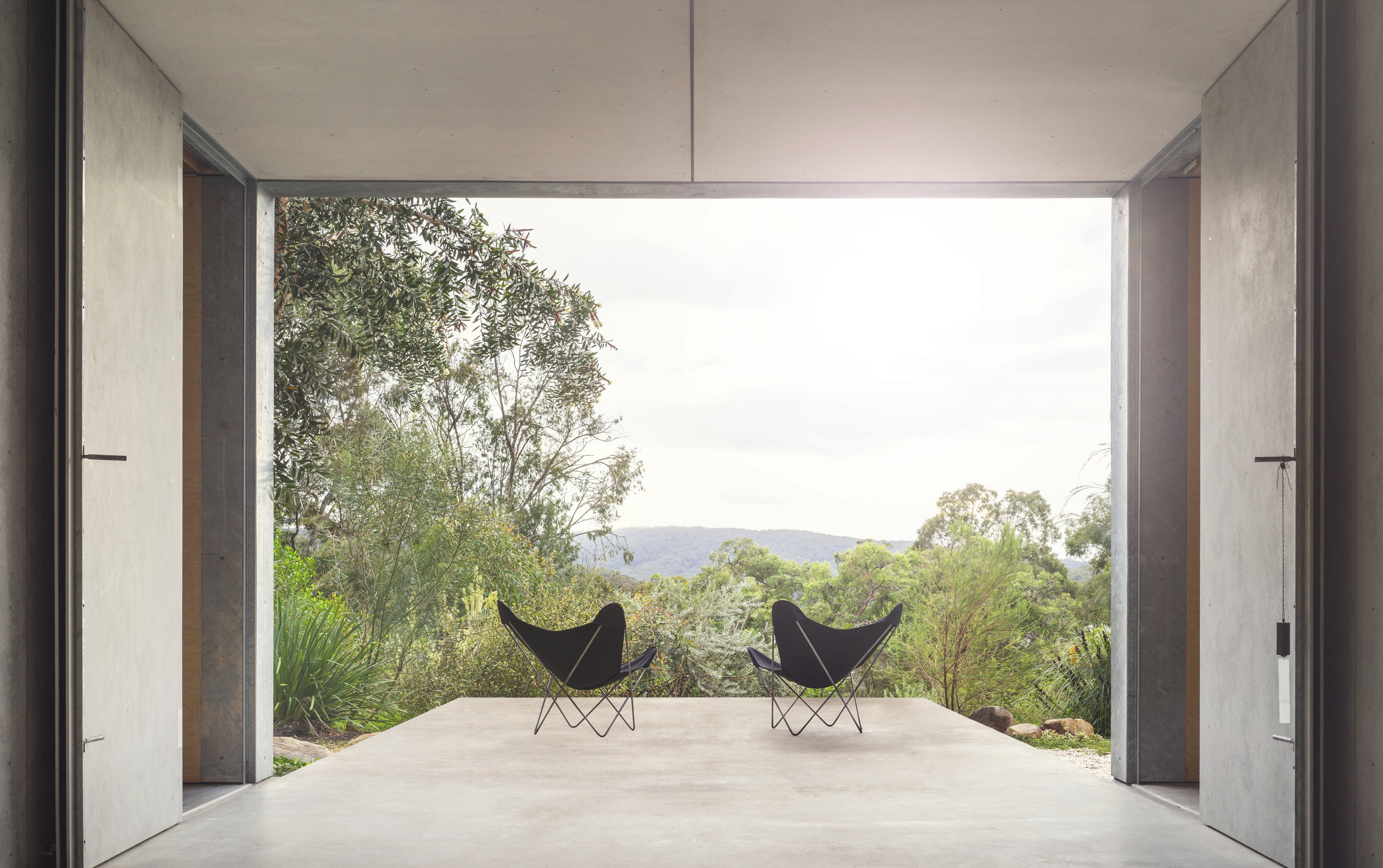 An Australian holiday home is designed as a bushfire-proof sanctuary
An Australian holiday home is designed as a bushfire-proof sanctuary‘Amongst the Eucalypts’ by Jason Gibney Design Workshop (JGDW) rethinks life – and architecture – in fire-prone landscapes, creating a minimalist holiday home that’s meant to last
-
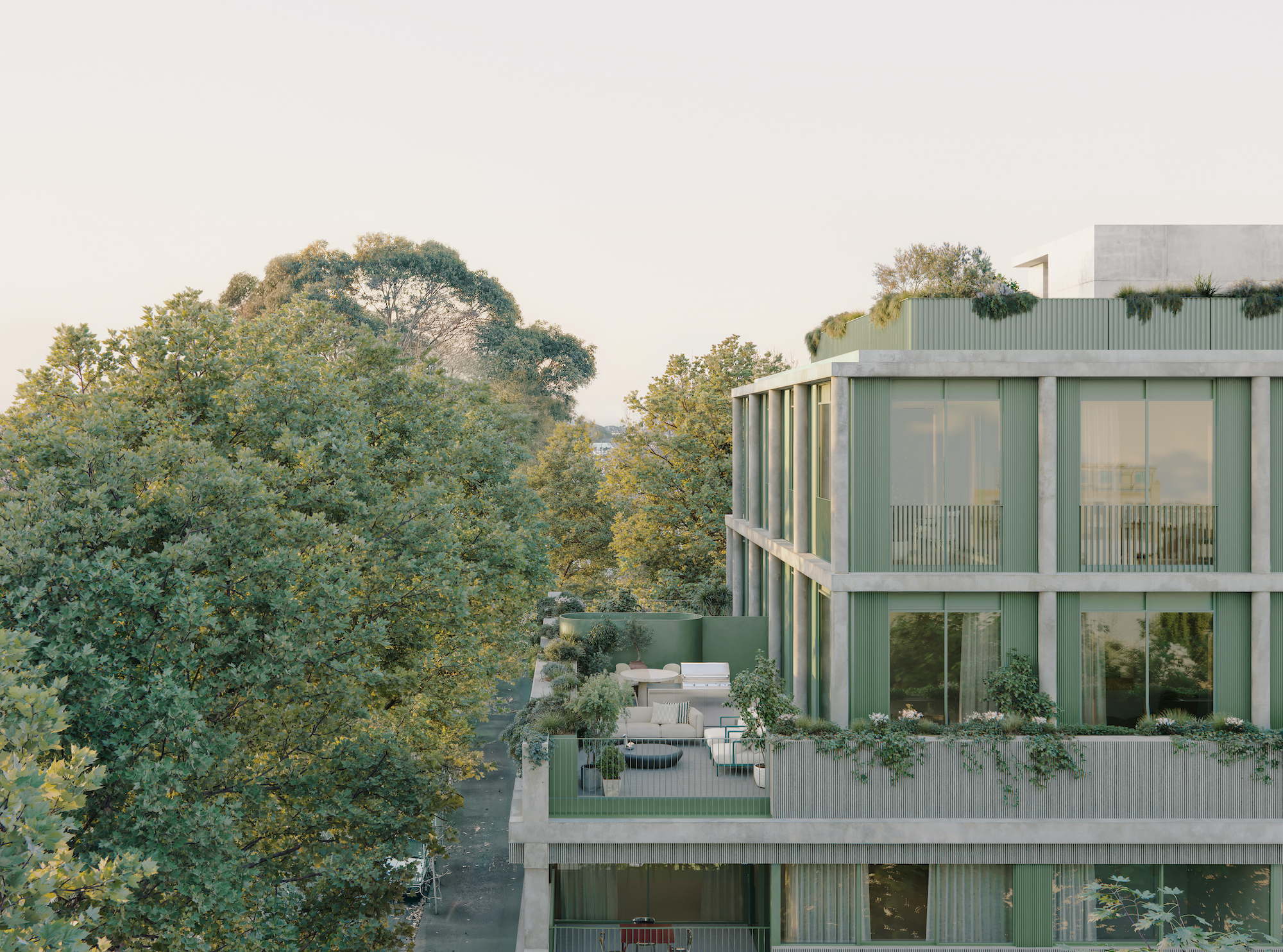 Neometro is the Australian developer creating homes its founders ‘would be happy living in’
Neometro is the Australian developer creating homes its founders ‘would be happy living in’The company has spent 40 years challenging industry norms, building design-focused apartment buildings and townhouses; a new book shares its stories and lessons learned
-
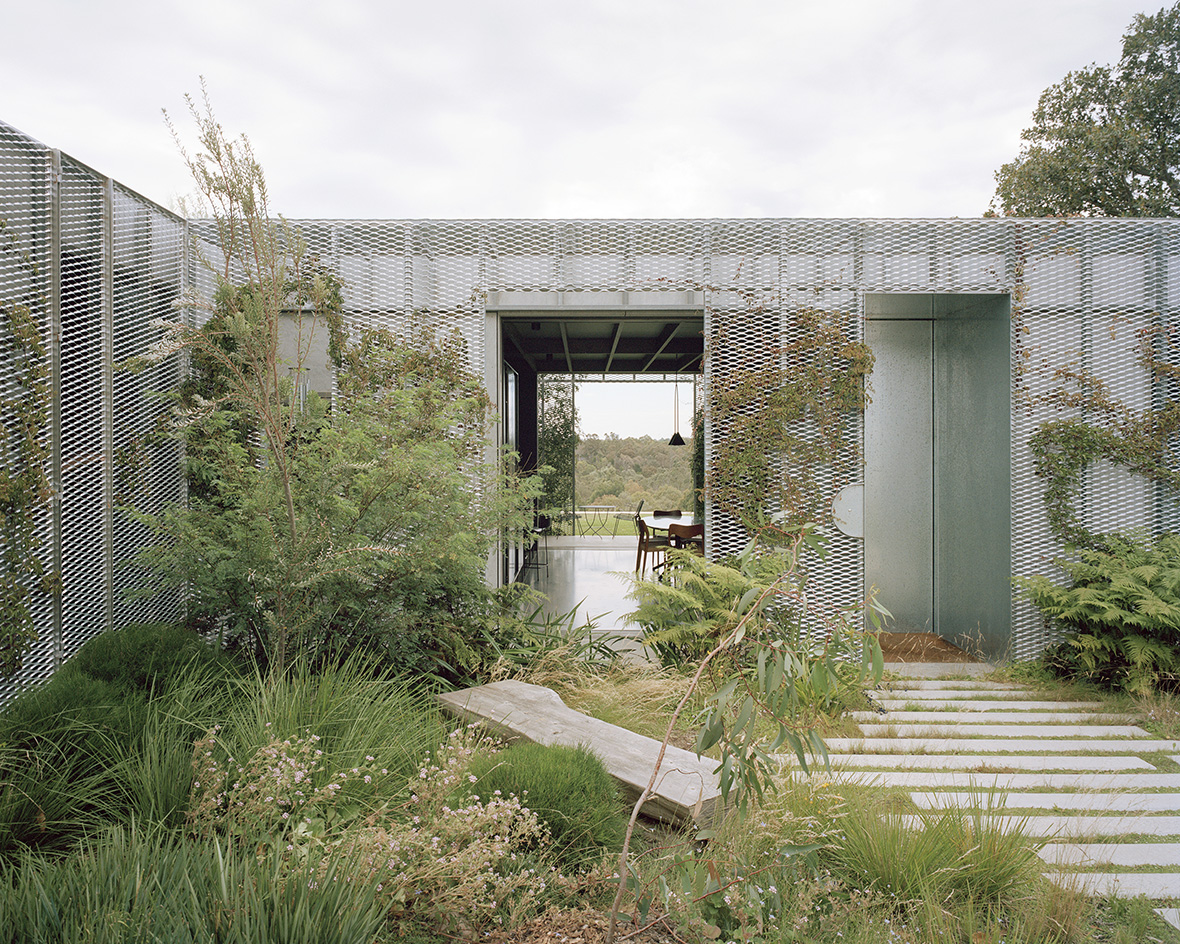 The Melbourne studio rewilding cities through digital-driven landscape design
The Melbourne studio rewilding cities through digital-driven landscape design‘There's a lack of control that we welcome as designers,’ say Melbourne-based landscape architects Emergent Studios
-
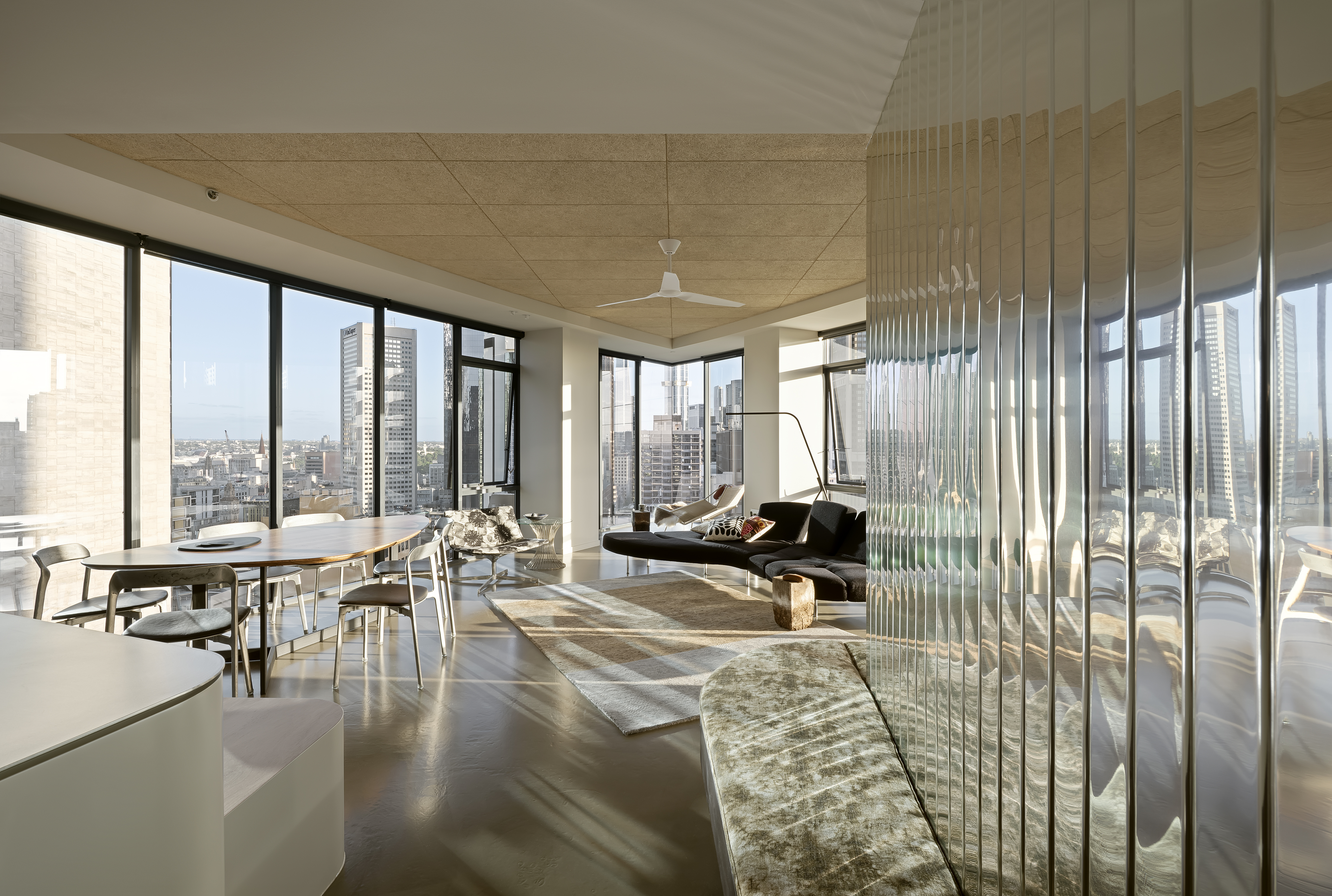 A Republic Tower apartment refresh breathes new life to a Melbourne classic
A Republic Tower apartment refresh breathes new life to a Melbourne classicLocal studio Multiplicity's refresh signals a new turn for an iconic Melbourne landmark
-
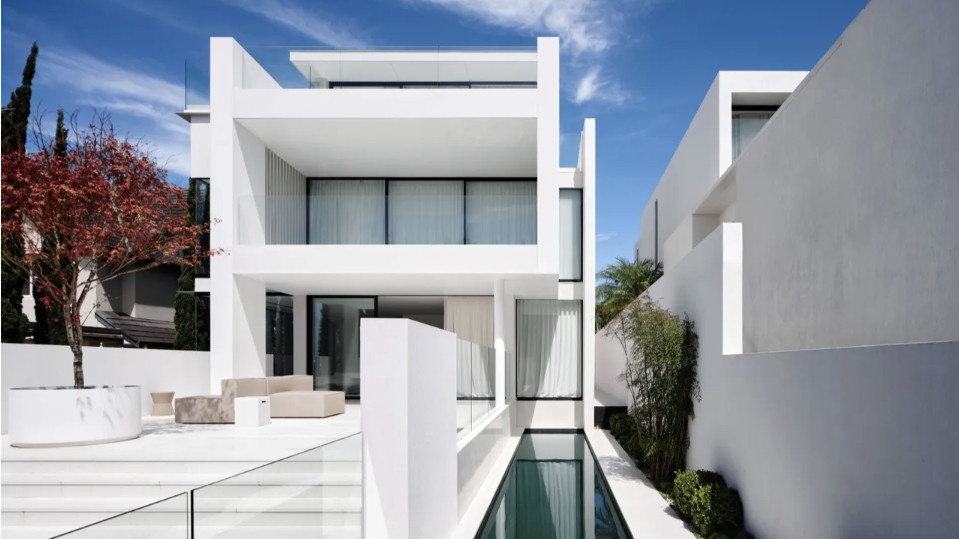 A Japanese maple adds quaint charm to a crisp, white house in Sydney
A Japanese maple adds quaint charm to a crisp, white house in SydneyBellevue Hill, a white house by Mathieson Architects, is a calm retreat layered with minimalism and sophistication
-
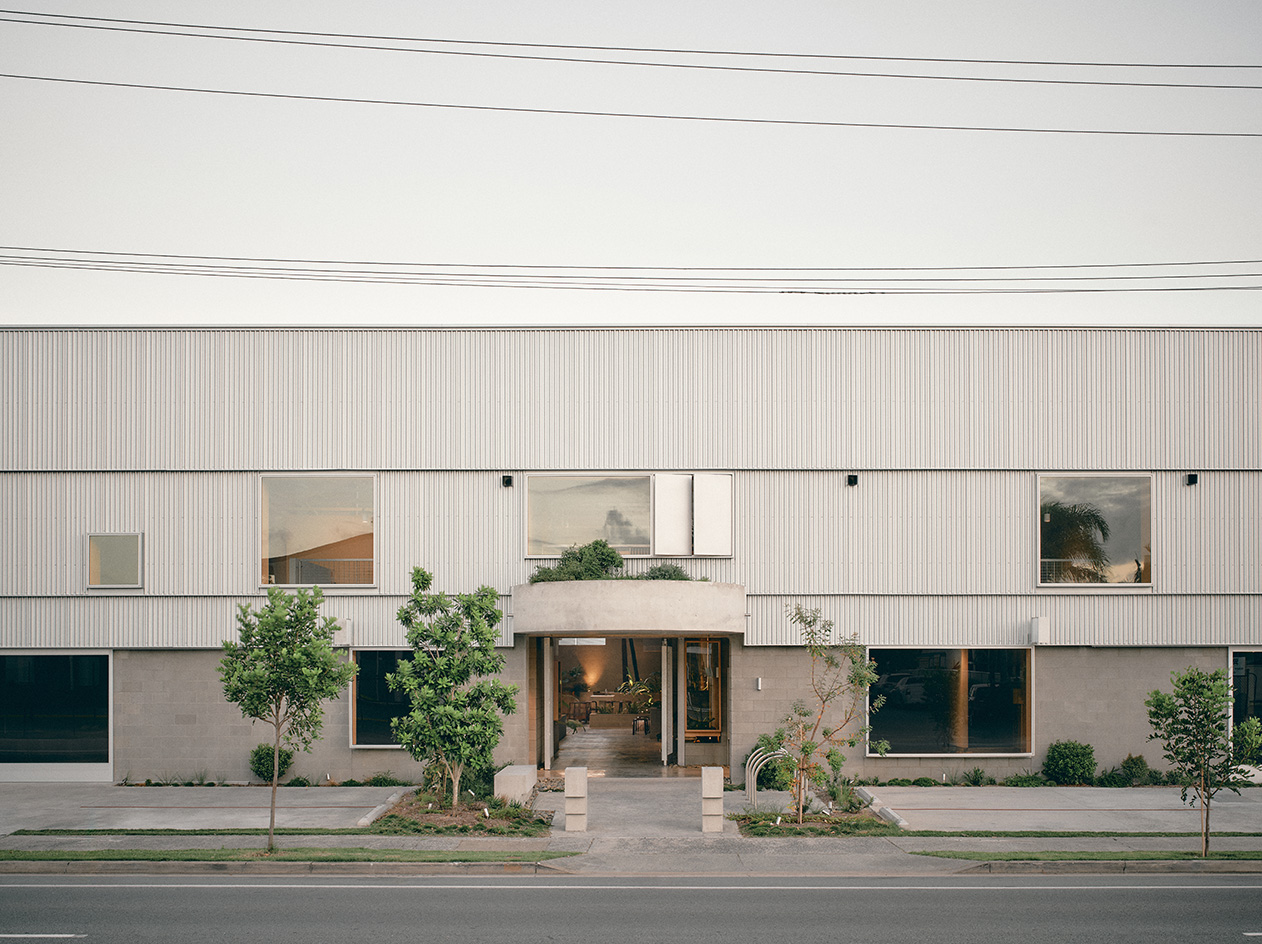 A redesigned warehouse complex taps into nostalgia in Queensland
A redesigned warehouse complex taps into nostalgia in QueenslandA warehouse in Queensland has been transformed from neglected industrial sheds to a vibrant community hub by architect Jared Webb, drawing on the typology's nostalgic feel
-
 Australian bathhouse ‘About Time’ bridges softness and brutalism
Australian bathhouse ‘About Time’ bridges softness and brutalism‘About Time’, an Australian bathhouse designed by Goss Studio, balances brutalist architecture and the softness of natural patina in a Japanese-inspired wellness hub