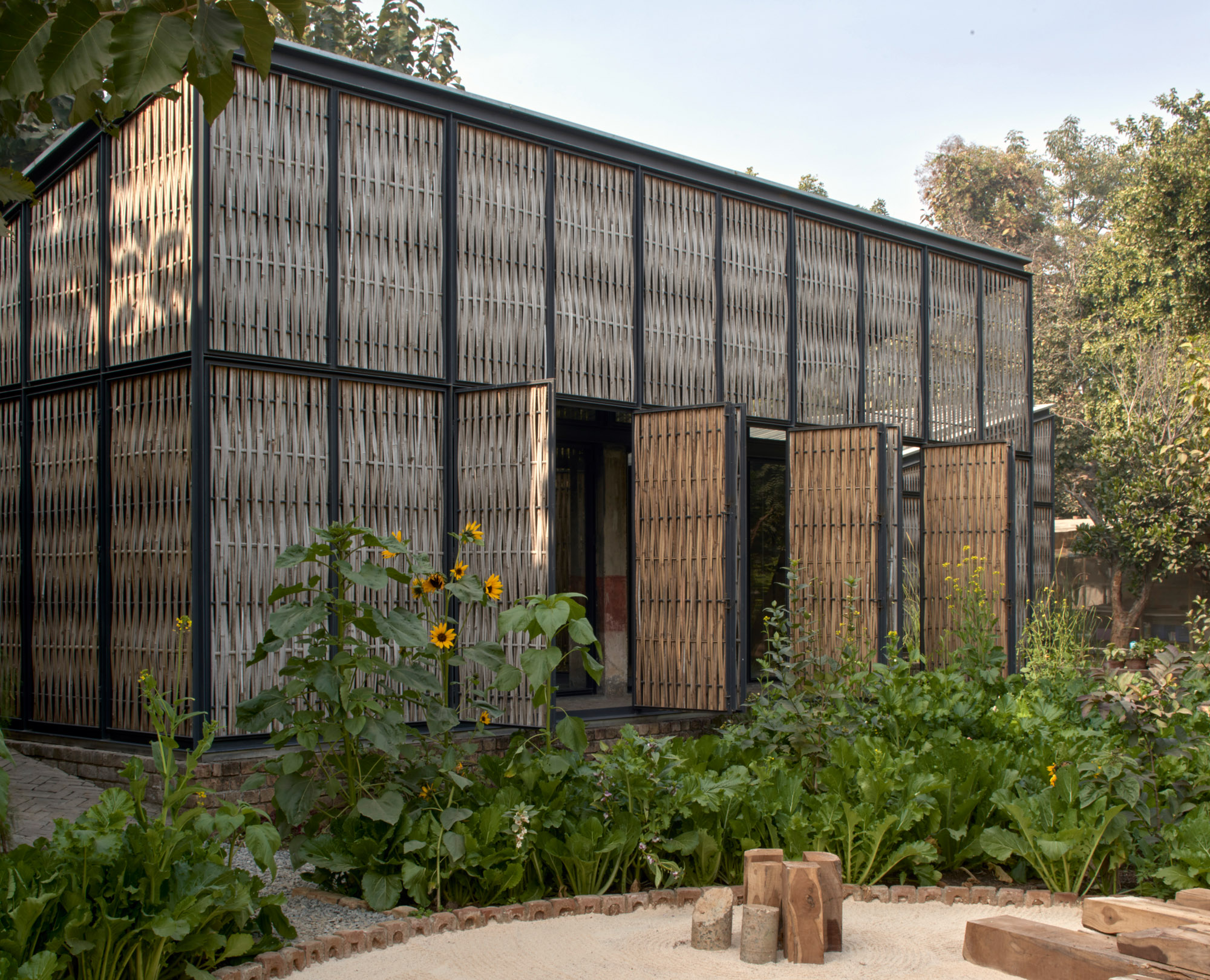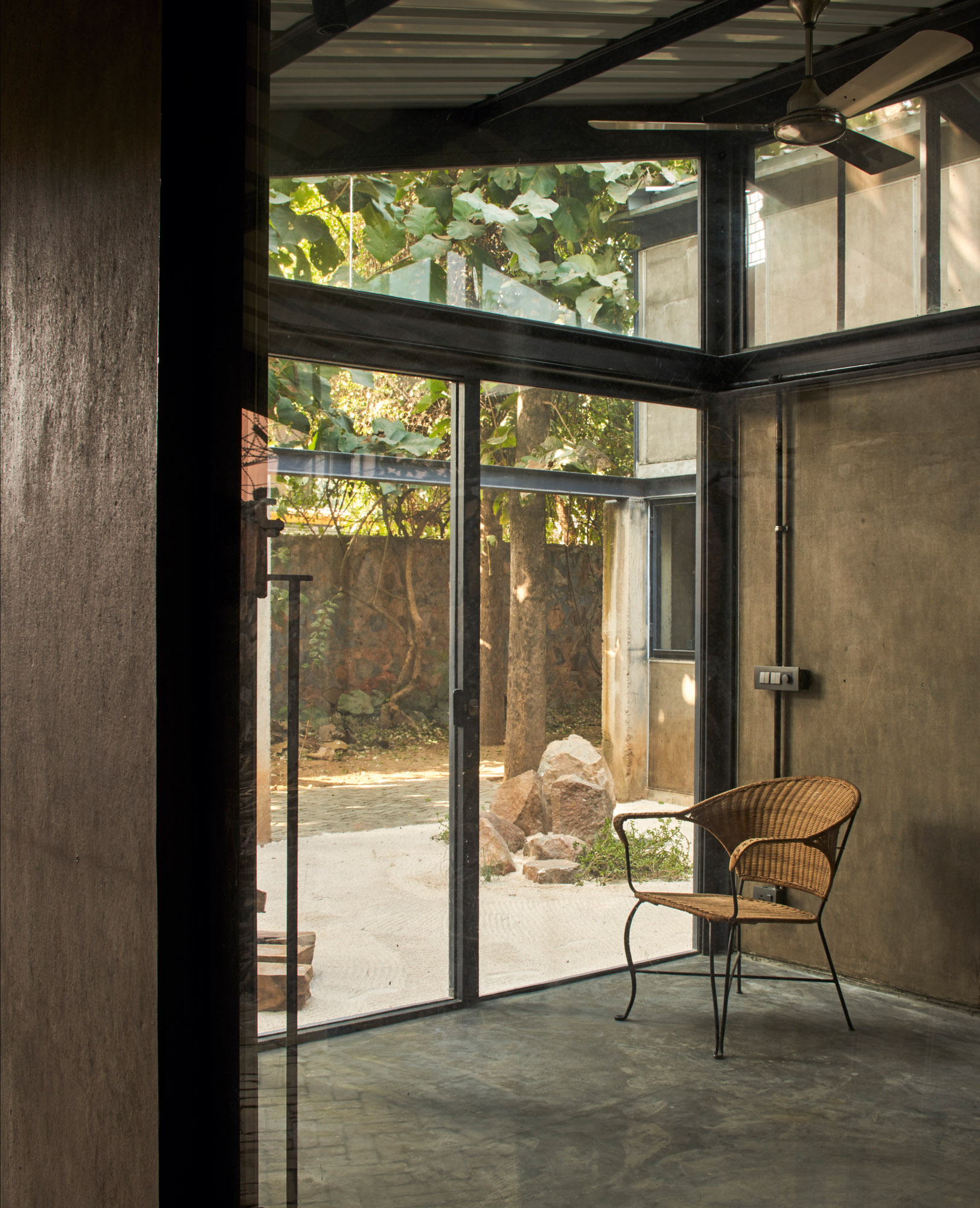Farm8 bridges art and regenerative farming in a New Delhi village
Farm8, a community farming project in New Delhi, now offers a leafy retreat for visiting artists


Receive our daily digest of inspiration, escapism and design stories from around the world direct to your inbox.
You are now subscribed
Your newsletter sign-up was successful
Want to add more newsletters?
Nestled within one of New Delhi’s urban villages, Farm8 provides a green oasis dedicated to art. Tactile and raw, the complex’s design by the local architecture practice Studio Array, headed by Rachit Srivastava, aims to bridge the verdant world of nature, right in the heart of one of the world’s busiest metropoles, with the realm of culture and creativity.
Farm8: the history
The project sprang from a concept for a private studio for the exclusive use of its clients, the artists Ranbir and Rashmi Kaleka. Yet Farm8’s brief evolved over time, mirroring the owners’ changing needs and lifestyles. It slowly developed into a more expansive, community-driven space and now belongs to a collective of ten artists, writers and environmentalists (including the Kalekas) that came together in the early 1990s to form a retreat and practise a natural way of farming.

The complex in New Delhi, designed by local practice Studio Array, headed up by Rachit Srivastava, offers a verdant retreat for visiting artists
Working with the infrastructure already on site (foundations and some columns for the private studio had already been cast as the brief changed) the architects adopted a minimum-waste approach in reimagining their site. This is fully in tune with the Farm8 community’s approach, which supports ‘permaculture’, a non-invasive to the environment, regenerative take on farming. As a result, existing concrete elements mix with freshly added lightweight steel, glass, bamboo and wooden drywall construction in a composition that weaves old and new, indoors and outdoors, manmade and natural.
A haven of art and ‘permaculture’
The complex, a constellation of enclosed and semi-open pavilions of different scales, feels like a little village, creating synergy with the flora around it. Visiting artists can live and work within the structures, also using the canopy of the trees and the terraces around them. Three accommodation blocks in total comprise six bedrooms, while a multipurpose hall, a kitchen, an entrance and reception area, and a service room are also on site.
The internal spaces seemingly expand outwards through double-height, semi-open verandahs, which have been woven into the design. Natural materials found in traditional farm environments in the region stand out everywhere for their textural qualities and affinity to the green context. They add softness to the complex’s architecture and support the artists who congregate here from all over the world to work on themes linked to the environment.
Receive our daily digest of inspiration, escapism and design stories from around the world direct to your inbox.
Ellie Stathaki is the Architecture & Environment Director at Wallpaper*. She trained as an architect at the Aristotle University of Thessaloniki in Greece and studied architectural history at the Bartlett in London. Now an established journalist, she has been a member of the Wallpaper* team since 2006, visiting buildings across the globe and interviewing leading architects such as Tadao Ando and Rem Koolhaas. Ellie has also taken part in judging panels, moderated events, curated shows and contributed in books, such as The Contemporary House (Thames & Hudson, 2018), Glenn Sestig Architecture Diary (2020) and House London (2022).
