Etruscan Galleries at Fondazione Luigi Rovati by Mario Cucinella just flow
In Milan, the Etruscan Galleries at the Fondazione Luigi Rovati, designed by architect Mario Cucinella, have opened to the public

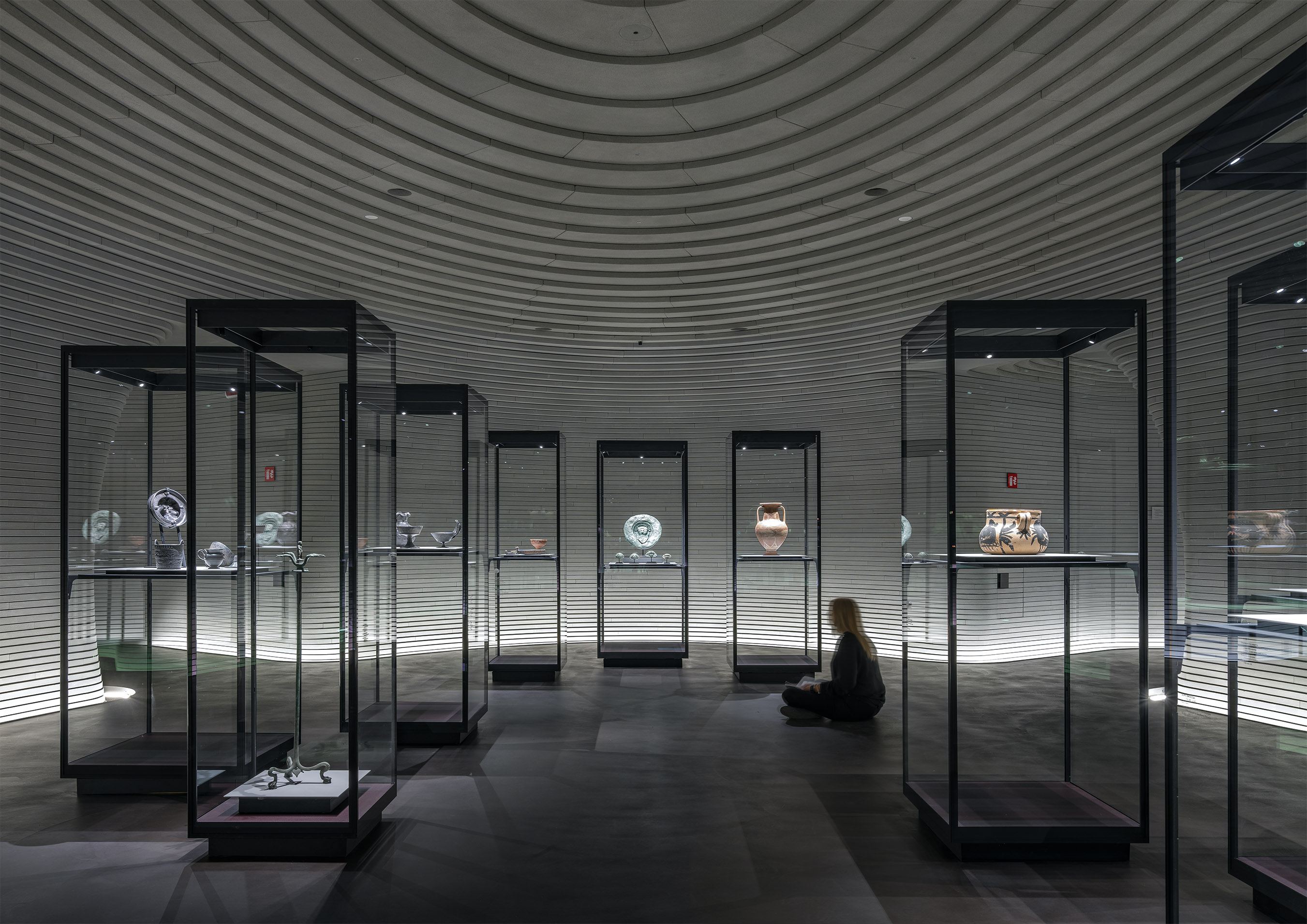
Receive our daily digest of inspiration, escapism and design stories from around the world direct to your inbox.
You are now subscribed
Your newsletter sign-up was successful
Want to add more newsletters?

Daily (Mon-Sun)
Daily Digest
Sign up for global news and reviews, a Wallpaper* take on architecture, design, art & culture, fashion & beauty, travel, tech, watches & jewellery and more.

Monthly, coming soon
The Rundown
A design-minded take on the world of style from Wallpaper* fashion features editor Jack Moss, from global runway shows to insider news and emerging trends.

Monthly, coming soon
The Design File
A closer look at the people and places shaping design, from inspiring interiors to exceptional products, in an expert edit by Wallpaper* global design director Hugo Macdonald.
The new Etruscan Galleries at the Fondazione Luigi Rovati in Milan offer a journey through space and time, inviting visitors to enter an underground world of flowing curves and vaulted interiors that bring to mind the ancient civilization's underground architecture. The Italian city's new cultural destination, designed by architect Mario Cucinella, has recently opened to the public, welcoming the exploration of Etruscan treasures and more – as its home, the prominent Milanese foundation, juxtaposes old and new art in a redesigned space on Corso Venezia.
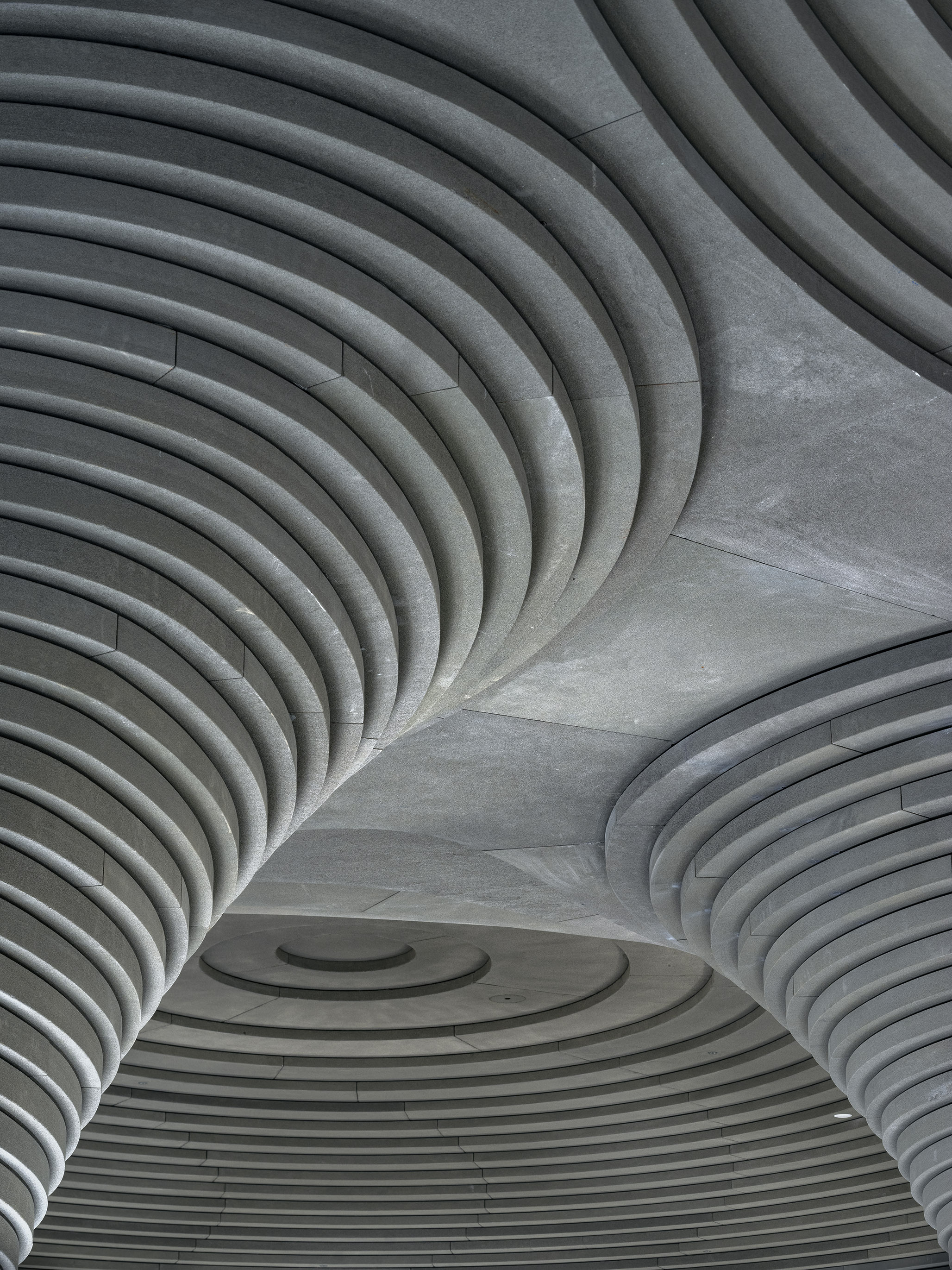
Mario Cucinella's Etruscan Galleries at Fondazione Luigi Rovati
Cucinella, who was appointed for the renovation and remodelling of Milan’s 19th-century Palazzo Bocconi-Rizzoli-Carraro in 2015, is behind the expressive shapes and dramatic halls of the Etruscan Galleries – but he is also the mastermind composing the Fondazione Luigi Rovati’s two floors of exhibition space above ground, as well as its conservation facilities, an archive, a study room connected with the Luigi Rovati Foundation Library in Monza, event rooms, a bookshop, a café and a restaurant on its top floor.
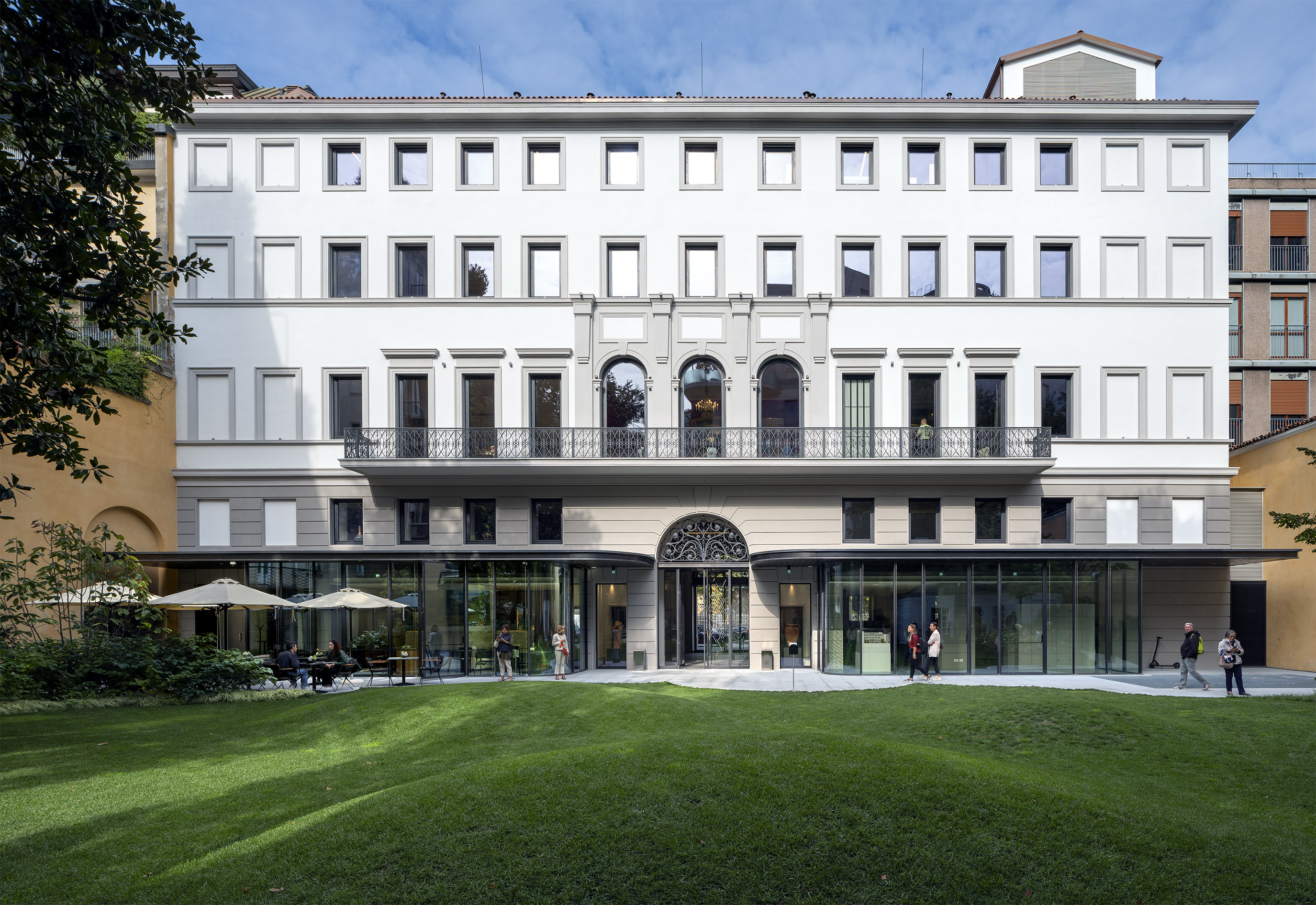
The Bologna-born architect is an established force in working with site-specific conditions while blending sustainable architecture and eye-catching forms to dramatic effect. To that end, the galleries are made of one elliptical and three circular domed 'caverns'. Cucinella drew inspiration from Etruscan tombs of Cerveteri (in modern day Lazio), using their cavernous formations, which were built in dome shapes carved out of natural bedrock, and translated them into 21st-century museum space.
The horizontal layers and lines that help create and define the curves are a nod to overlapping, underground earth strata found on those sites – and they are seamlessly made of a single type of stone, pietra serena. At the same time, hidden air circulation mechanisms behind the stone allow for precision control of temperature and humidity in the exhibition halls.
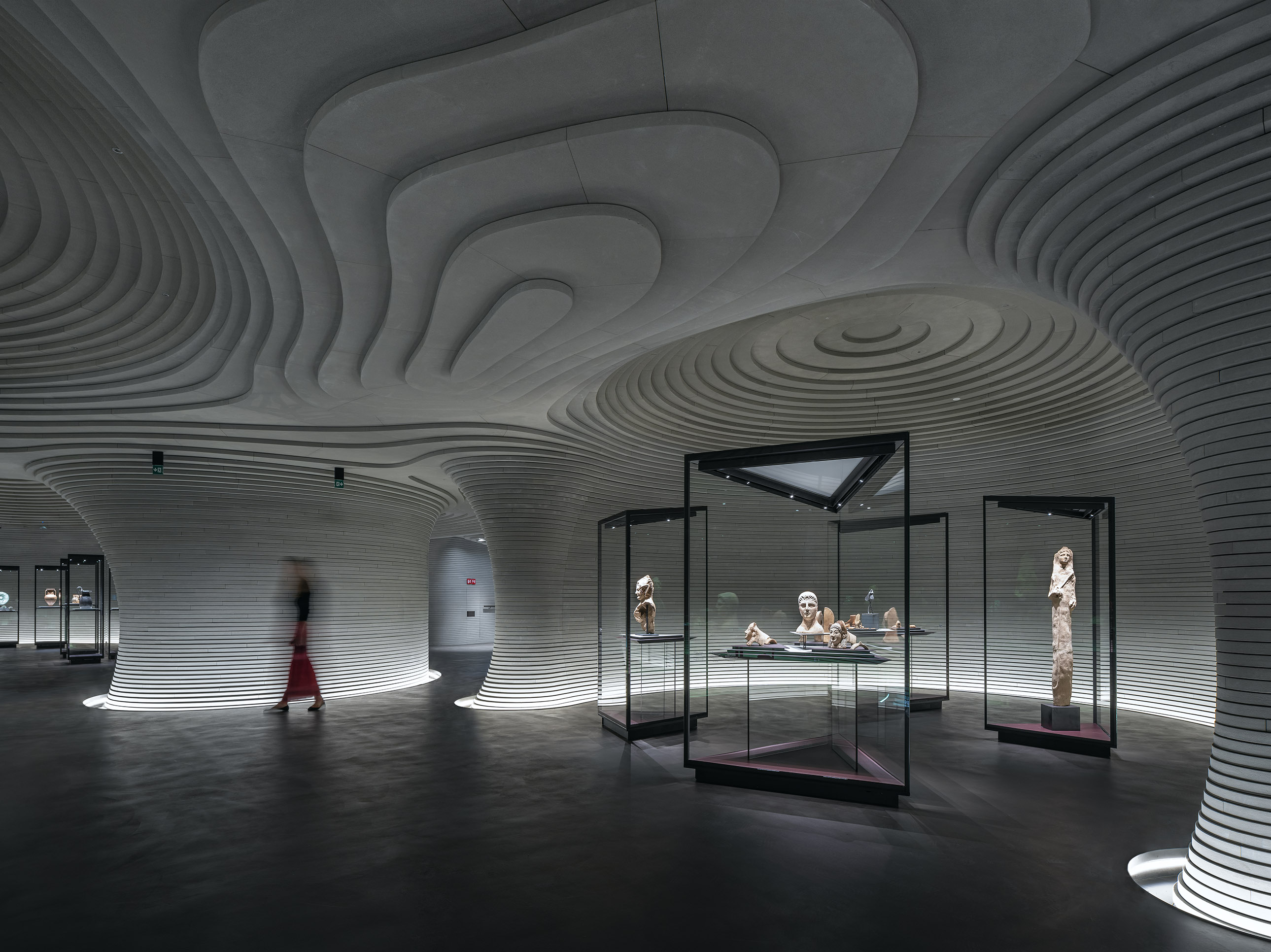
The historic palazzo (originally composed by the architect Filippo Perego in the first half of the 20th century) was previously damaged by the Second World War and was in need of both a layout refresh and building repairs. The initial commission included an extension too, which was achieved via the excavations two levels beyond ground. The architect and his team worked on the space but also created the exhibition design inside, based on a flexible arrangement of elegant, ethereal, rectangular display cases. 'We are working on some hypotheses,' says Cucinella, 'always with the idea that a museum is not a crystallised space, but an open and hybrid space for culture. Milan is a city that knows how to use this type of space very well.'
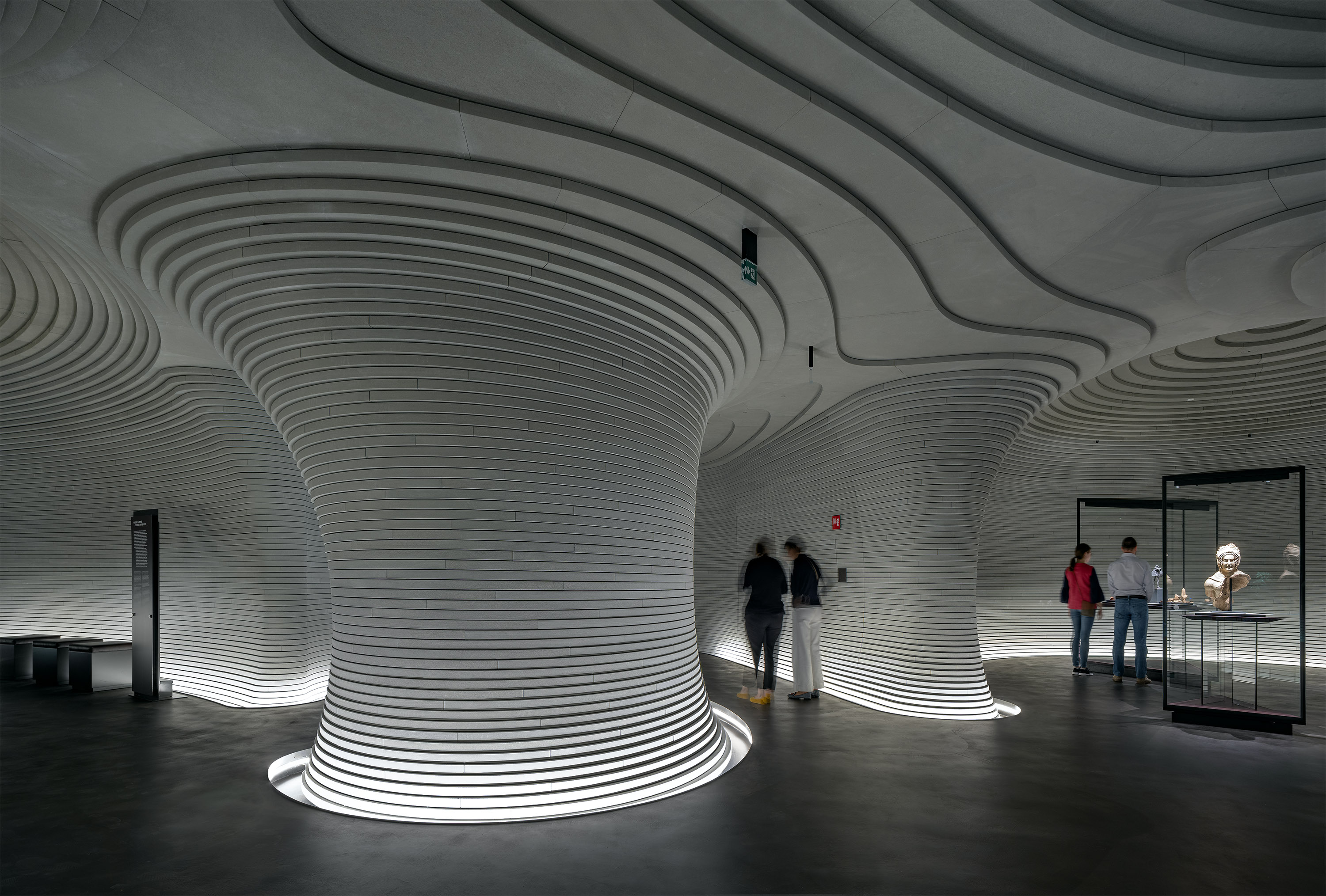
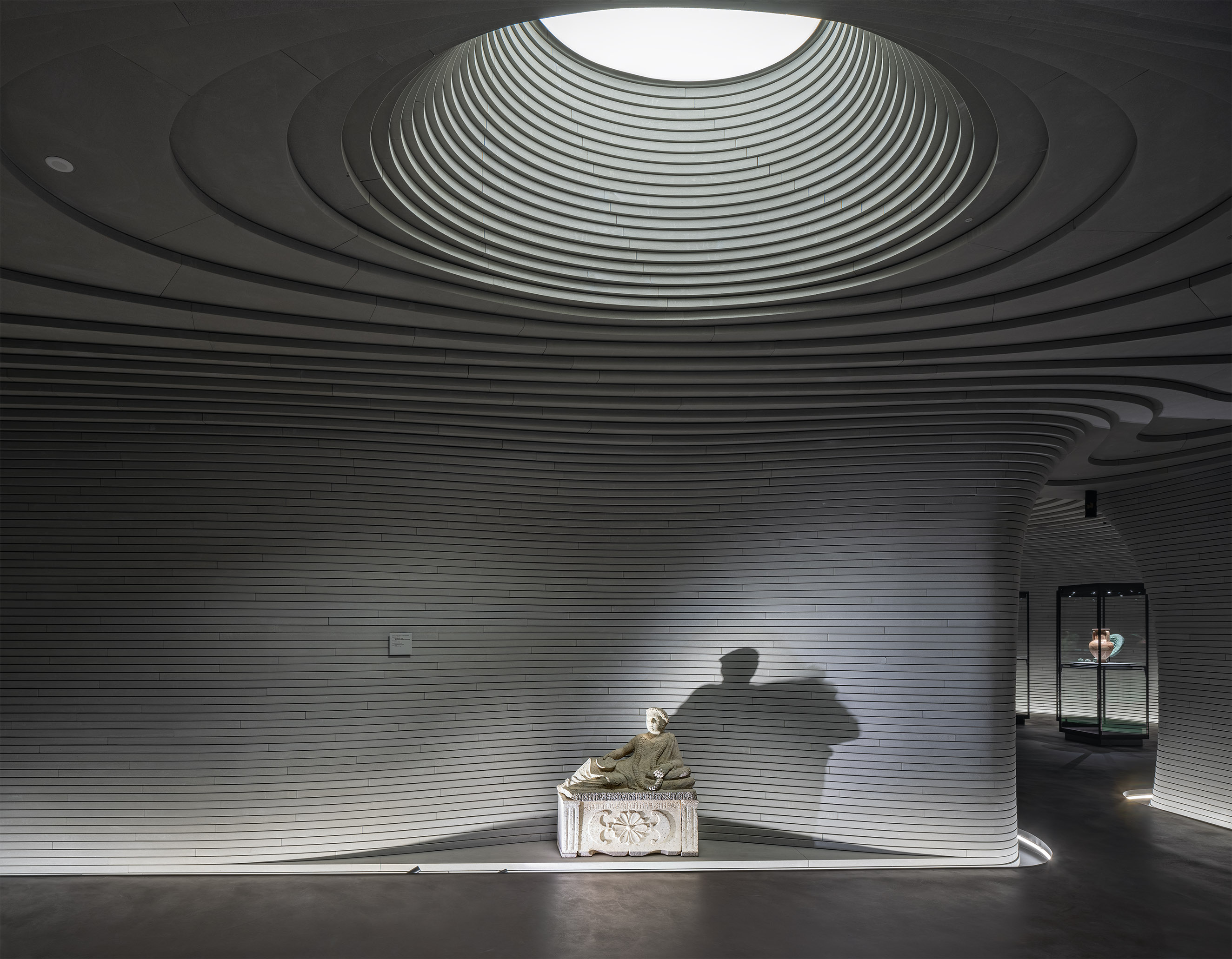
Receive our daily digest of inspiration, escapism and design stories from around the world direct to your inbox.
Ellie Stathaki is the Architecture & Environment Director at Wallpaper*. She trained as an architect at the Aristotle University of Thessaloniki in Greece and studied architectural history at the Bartlett in London. Now an established journalist, she has been a member of the Wallpaper* team since 2006, visiting buildings across the globe and interviewing leading architects such as Tadao Ando and Rem Koolhaas. Ellie has also taken part in judging panels, moderated events, curated shows and contributed in books, such as The Contemporary House (Thames & Hudson, 2018), Glenn Sestig Architecture Diary (2020) and House London (2022).
