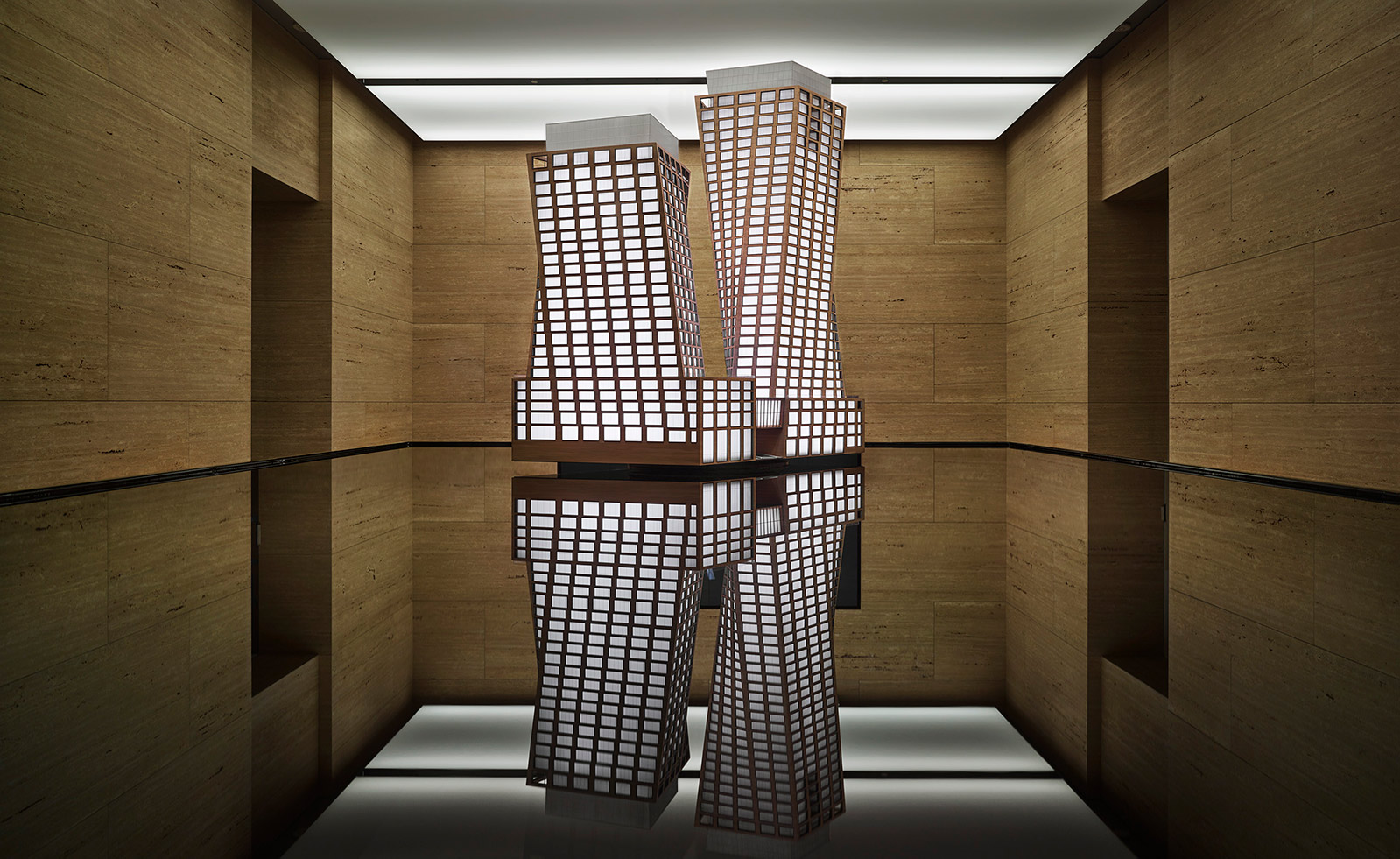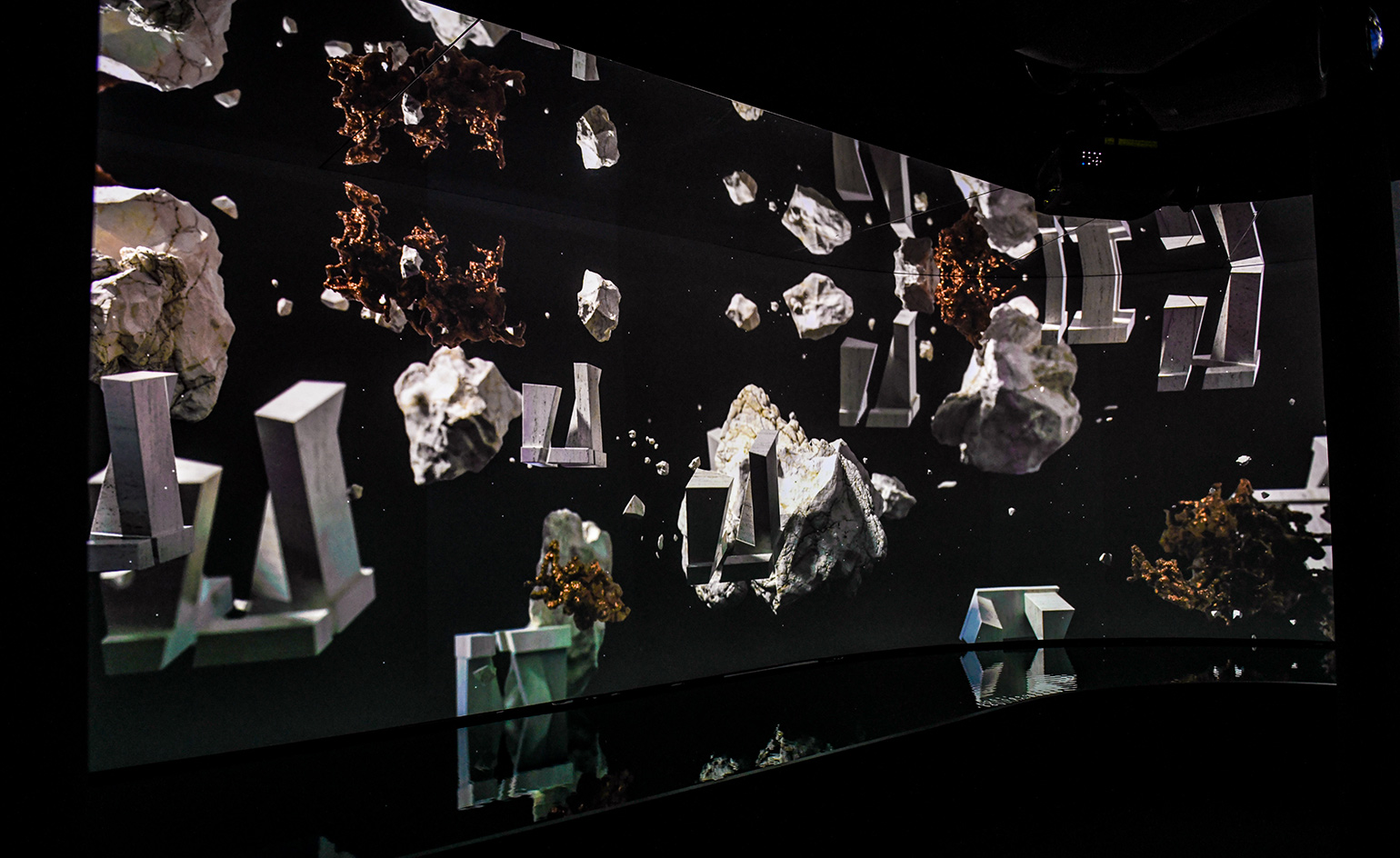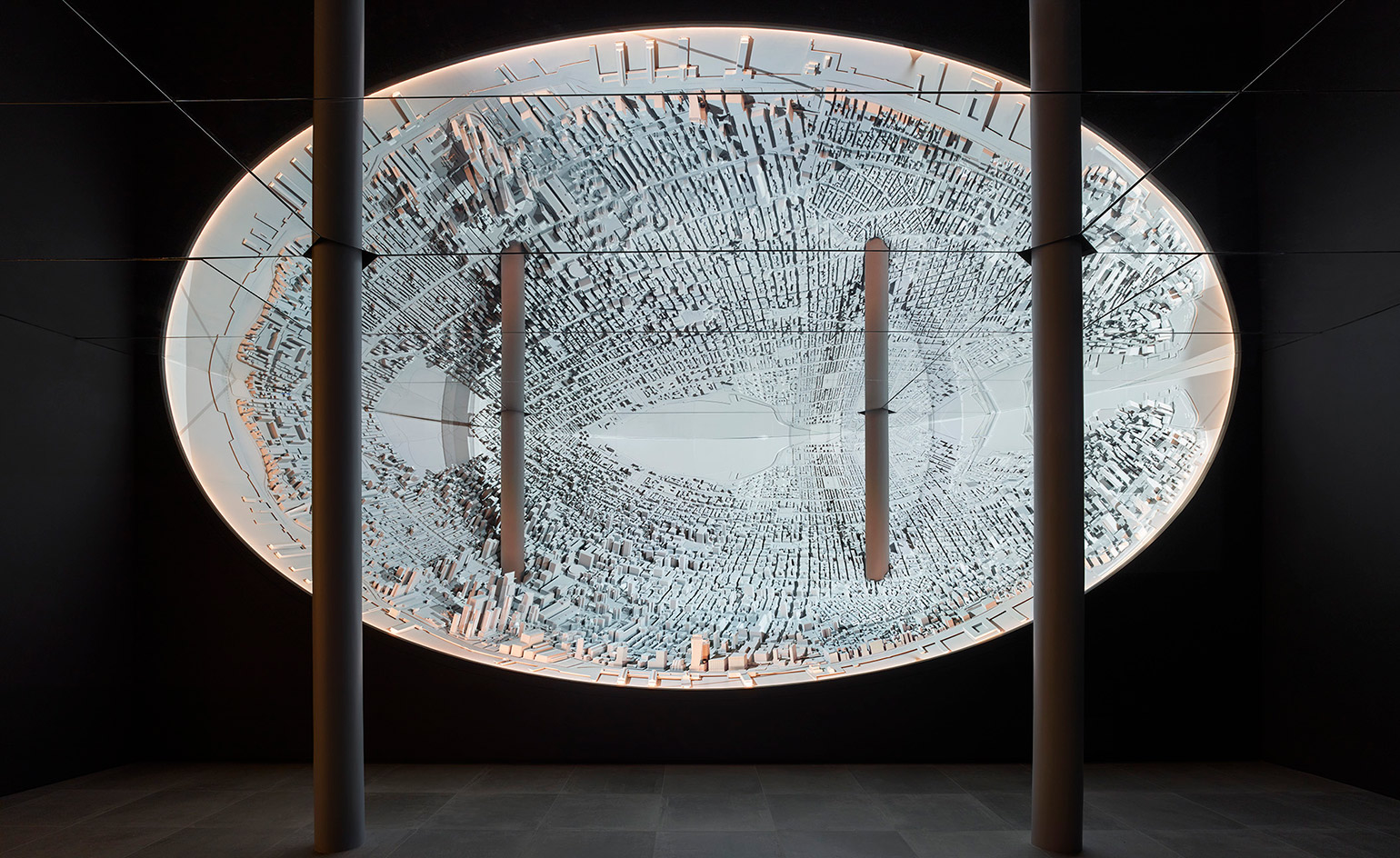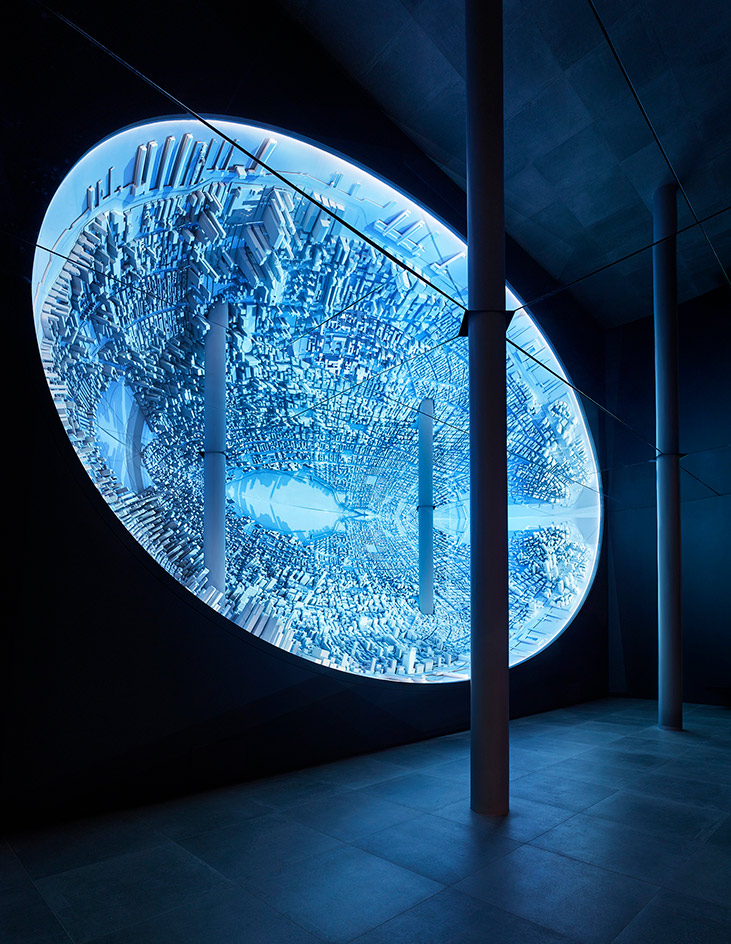Es Devlin triptych reimagines BIG’s new residential project in New York, The Eleventh

As the set design maverick Es Devlin says herself, ‘I am an outsider [here]. I don’t know architecture. I don’t know the rules of developing land into architecture, into residences. This is not my field.’
Nevertheless, that fresh perspective and inquisitive aspect of her personality enabled Devlin to create three captivating new works that respond to Bjarke Ingels’ newly unveiled residential development in New York City, The XI, also known as The Eleventh. Occupying one full city block between the Hudson River and High Line in Manhattan’s Meatpacking District, the dynamic pair of asymmetric towers twist as they reach the sky to enable residents on both sides to enjoy unobstructed views.
‘[The forms of the building] are a practical attempt to distribute living spaces in a way that you maximise the qualities of all,’ explains Ingels of his revolutionary concept. ‘That’s why reducing the footprint on the lower levels opens up views to the river, and vice versa as the west tower expands and conquers the entire western elevation of the city block. While the east tower diminishes and opens up these massive views from above down to the High Line, those two situations have created the architecture, which has so many sculptural qualities that we discovered rather than enforced.’
To celebrate the project’s reveal, The Eleventh’s developer HFZ Capital has inaugurated The XI Gallery, where Devlin’s pieces, ‘Series XI’, hold court. These comprise of a semi-ovoid model of Manhattan called ‘Egg’; an animated sculpture of BIG’s towers arcing around one another named ‘Dance’; and a video installation entitled ‘Paper, Stone, Glass, Water’ that showcases Ingels’ process with a series of sketches and massing studies made for the project. Devlin has created an ephemeral environment that will seduce both the public and prospective buyers alike.
Wielding her ‘enthusiastic ignorance’, as she describes it, Devlin says, ‘I made this room what I felt it should be.’ Her approach not only included research of Ingels’ practice on the project via sketches, drawings and studies that lead to the concept, but also investigating the paradigm of how things are habitually done.
‘I understood there’s a context model which habitually says here’s the building, here’s the immediate geography around it. There’s normally a more detailed model that says these are the floors and this is where the balconies are, and there’s often a small series of photographs or a film that gives you a virtual tour. All three things are incredibly abstract in my mind, because they are all pictures of things that do not yet exist. They’re all manufactured in pixels and imagination, and odd things anyway, so I took each of that triptych and tried to find a deeper way into it.’
For ‘Egg’, an intentionally abstract version of New York that takes a semi-spherical form, she explains, ‘There’s a solemnity to the context of any building project. It’s affecting a world. In this city, to be making this whole block, it’s a huge and lasting gesture that will outlive any of us. I wanted the context to be global, and not just rectangular.’
This segues into ‘Paper, Stone, Glass, Water’ – Devlin’s version of the virtual tour, which highlights Ingels’ thought process. ‘I wanted you to stand, as if inside the man’s head, watching him draw the first sketches through to the choice of materials and to the buildings that show the poetry that came out of the pragmaticism. Hopefully the film demonstrates that,’ she continues.
Devlin concludes the series with ‘Dance’, which she says ‘demonstrates how the windows migrate around the building. I wanted it to be glowing like a beacon and also be reflected because I think seeing the shape in reflection kind of completes the thought process.’
Opening to the public on 14 May, the XI gallery will also reveal the development’s residential sales programme later in the month. The Eleventh will ultimately boast interiors by both Gilles & Bossier and Gabellini Sheppard Associates, an elegant courtyard designed by the Swiss landscape architect Enzo Enea, and the first American destination of the Six Senses Hotels Resorts Spas, which will occupy the first ten floors of the western X tower and open in 2019.

Video installation ‘Paper, Stone, Glass, Water’ delves into Ingels’ design process via sketches, drawings and studies that investigate the paradigm of how things are habitually done

‘Egg’, an intentionally abstract version of New York, considers the context of the Eleventh project, how the building is a lasting gesture that will outlive us

‘There’s a solemnity to the context of any building project. It’s affecting a world’, says Devlin. ’In this city, to be making this whole block, it’s a huge and lasting gesture that will outlive any of us.’
INFORMATION
The XI Gallery opens on 14 May. For more information, visit The XI website
ADDRESS
The Eleventh
76 11th Avenue
New York
Receive our daily digest of inspiration, escapism and design stories from around the world direct to your inbox.
Pei-Ru Keh is a former US Editor at Wallpaper*. Born and raised in Singapore, she has been a New Yorker since 2013. Pei-Ru held various titles at Wallpaper* between 2007 and 2023. She reports on design, tech, art, architecture, fashion, beauty and lifestyle happenings in the United States, both in print and digitally. Pei-Ru took a key role in championing diversity and representation within Wallpaper's content pillars, actively seeking out stories that reflect a wide range of perspectives. She lives in Brooklyn with her husband and two children, and is currently learning how to drive.