British and Scandinavian design meet in John Pardey’s easy rural modernism
In January of 2011 (W*142) we travelled from Wales to Norfolk, visiting the modernist houses of British architect John Pardey. Informed by the ultimate goal of designing a timeless building, Pardey’s work is deeply connected to landscape and offers a softer, modest style of modernism. It comes as no surprise that he was mentored by Jørn Utzon, and as a young architect he travelled to Australia to have lunch with Glenn Murcutt, whose maxim of ‘touching the earth lightly’ he followed.
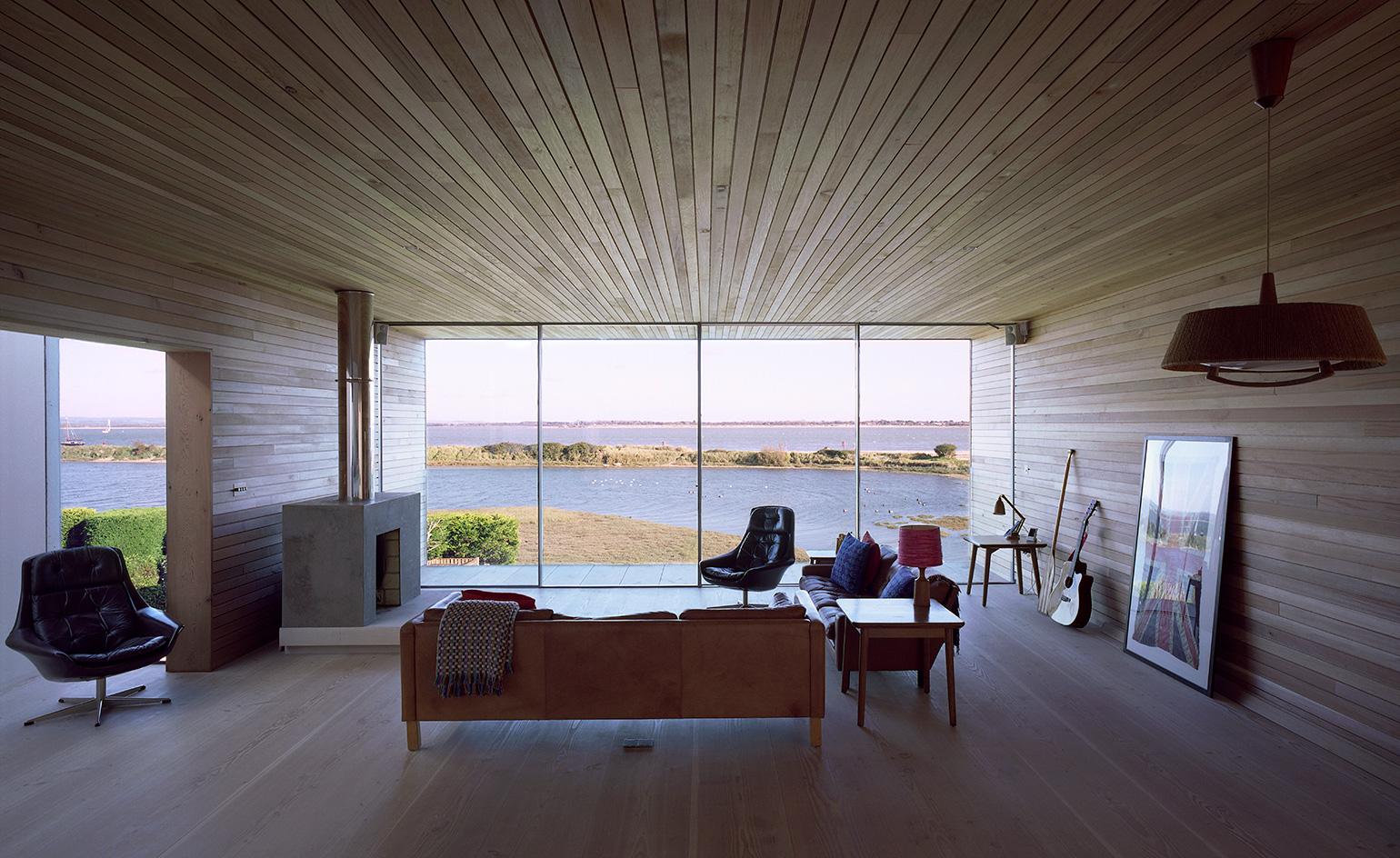
Receive our daily digest of inspiration, escapism and design stories from around the world direct to your inbox.
You are now subscribed
Your newsletter sign-up was successful
Want to add more newsletters?

Daily (Mon-Sun)
Daily Digest
Sign up for global news and reviews, a Wallpaper* take on architecture, design, art & culture, fashion & beauty, travel, tech, watches & jewellery and more.

Monthly, coming soon
The Rundown
A design-minded take on the world of style from Wallpaper* fashion features editor Jack Moss, from global runway shows to insider news and emerging trends.

Monthly, coming soon
The Design File
A closer look at the people and places shaping design, from inspiring interiors to exceptional products, in an expert edit by Wallpaper* global design director Hugo Macdonald.
An elegant modesty characterises John Pardey’s houses. They are subtle, sophisticated buildings, grounded and integrated into the landscape, inspired by the natural aesthetic of 1960s Scandinavian design. Pardey has always made his own way and now, after patient years building up his own practice, his work is becoming increasingly sought after. A series of houses on the south coast of England and in the New Forest, which are undoubtedly among Pardey’s best, take his reputation for soft, considered modernism to a wider audience.
‘It has been a long haul,’ said Pardey. ‘But that’s part of the pleasure now. By the time the work starts coming in, then you really know what you are doing. I’ve never liked the idea of doing what other people are doing. I have to do my own thing. Most architects over-design houses and make them too involved with contemporary fashion. I don’t want to do that. My ultimate goal is to design a timeless building. That’s my Holy Grail.’
The Watson house in the New Forest, not far from Pardey’s own home and offices, achieves just that ambition. Discreetly set back among woodland, within a rural enclave inhabited by many period and pastiche homes, the house is low-slung, long and slender and takes the form of a crisp, single-storey pavilion clad in sweet chestnut, sitting within the forest landscape. Like all of Pardey’s houses, it both respects its context and surroundings and responds to them.
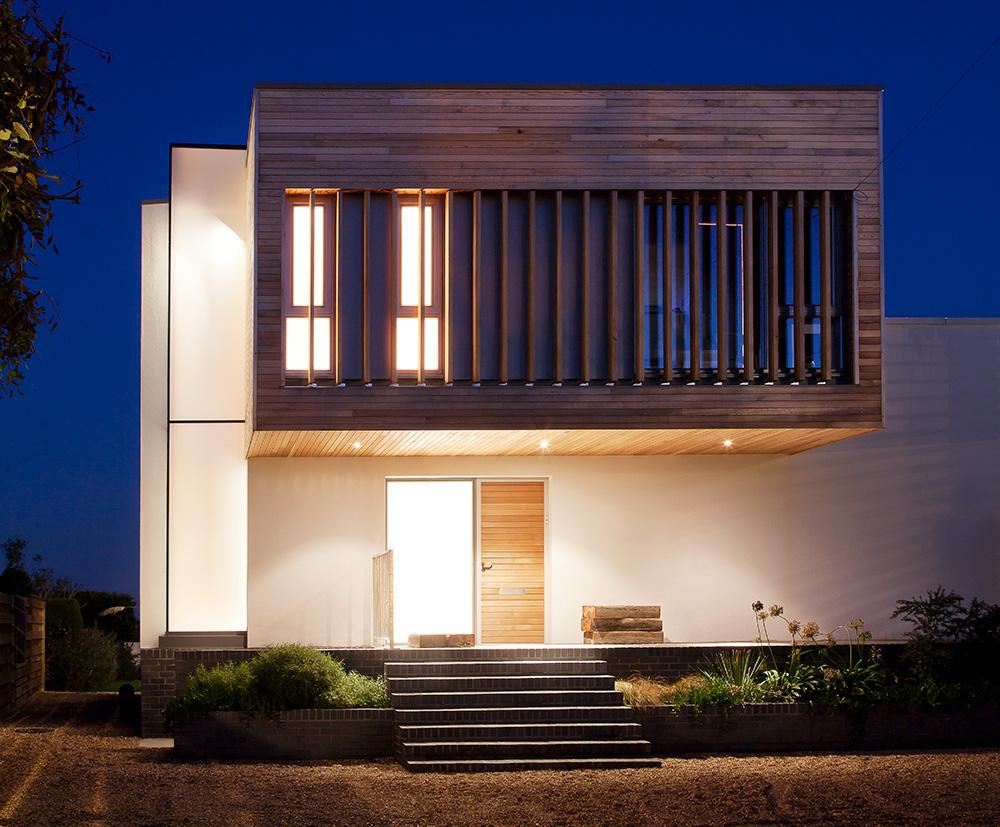
Pooley House: the windsurfer clients who commissioned the house, which is on Hayling Island near Portsmouth, wanted it to feel like a beach house.
‘The clients told me that they wanted to live close to nature,’ Pardey says. ‘That sticks in my mind and that was their brief. They wanted one big, open space to live in, privacy for their own quarters, and then another wing for their two teenage children and guests. We came up with the idea of sitting the house almost on the ground, just floating above nature, so that it didn’t interrupt it.’
With bedrooms positioned at opposite ends of the house, the core of the home is devoted to the open-plan dining room, kitchen and sitting room, with a wall of slender ‘Kolumba’ bricks that also forms a fireplace, creating a natural focal point. (The bricks were developed by the Danish firm Petersen in cooperation with Peter Zumthor for the Swiss architect’s Kolumba museum in Köln.) With banks of glass to either side, this key space is enveloped by views of the woodland, and has a sense of warmth and homeliness created by the use of earthy materials.
‘The fireplace anchors the house,’ says Pardey. ‘All of our houses have fireplaces and without one I think there’s a kind of sterility. It’s that Frank Lloyd Wright idea of the hearth as the home, which Richard Neutra also did so well. It’s a wonderful domestic gesture.’
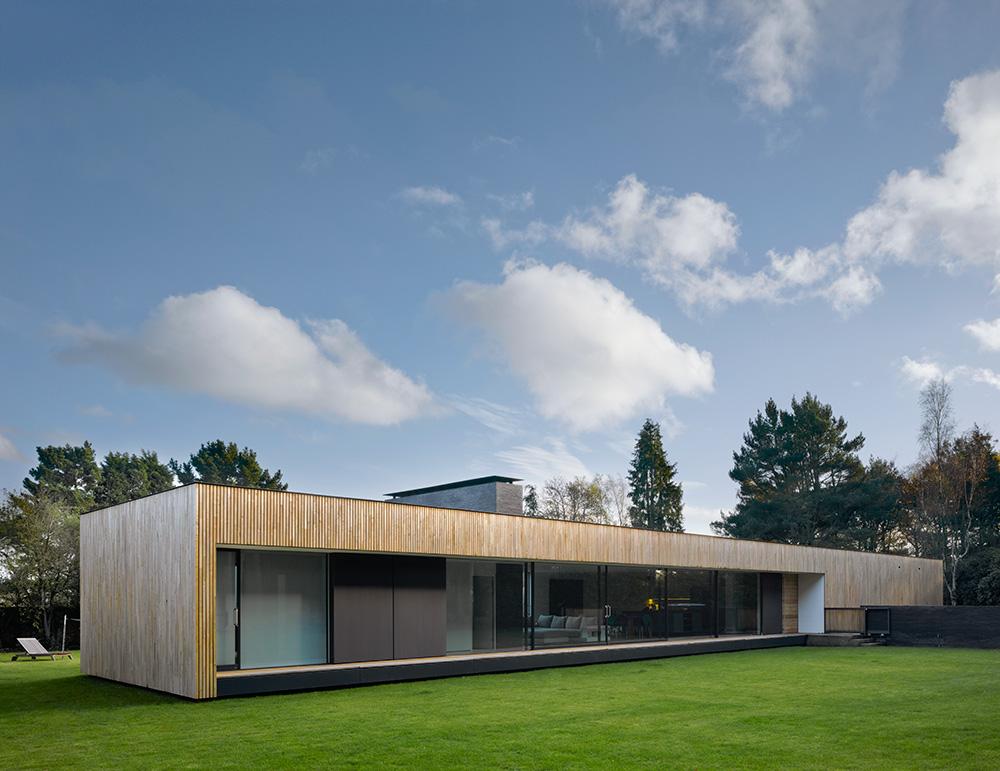
Watson House: the sweet chestnut-clad, single-storey pavilion was designed by Pardey to sit unobtrusively in its New Forest setting.
It’s the quiet reverence for countryside and context, the splicing of natural materials with up-to-the-minute technology, and the subtle and common sense green agenda woven into his designs that make Pardey’s houses so seductive. They are warm and comfortable, yet also tailored, practical and hard-working. They are designed, in other words, with real people in mind rather than as grand gestures or ostentatious styling.
‘The house has exceeded our expectations,’ said Pardey’s New Forest client Charles Wilson. ‘There were things that we could never quite envisage – like the fireplace – until we saw them. The practice has created something very special and unique for us and the lightness of the house on the landscape is critical. Seeing the house lit up at night is a fantastic way to appreciate the proportions of the building and the way it just seems to float.’
Pardey’s approach echoes that of Australian architect Glenn Murcutt, with his houses holding to that famous Murcutt maxim of ‘touching the earth lightly’. More than this, Pardey has long admired Murcutt’s working method of keeping his practice small and rooted, while spreading his influence – through the quality and originality of the work itself – nationally and internationally.
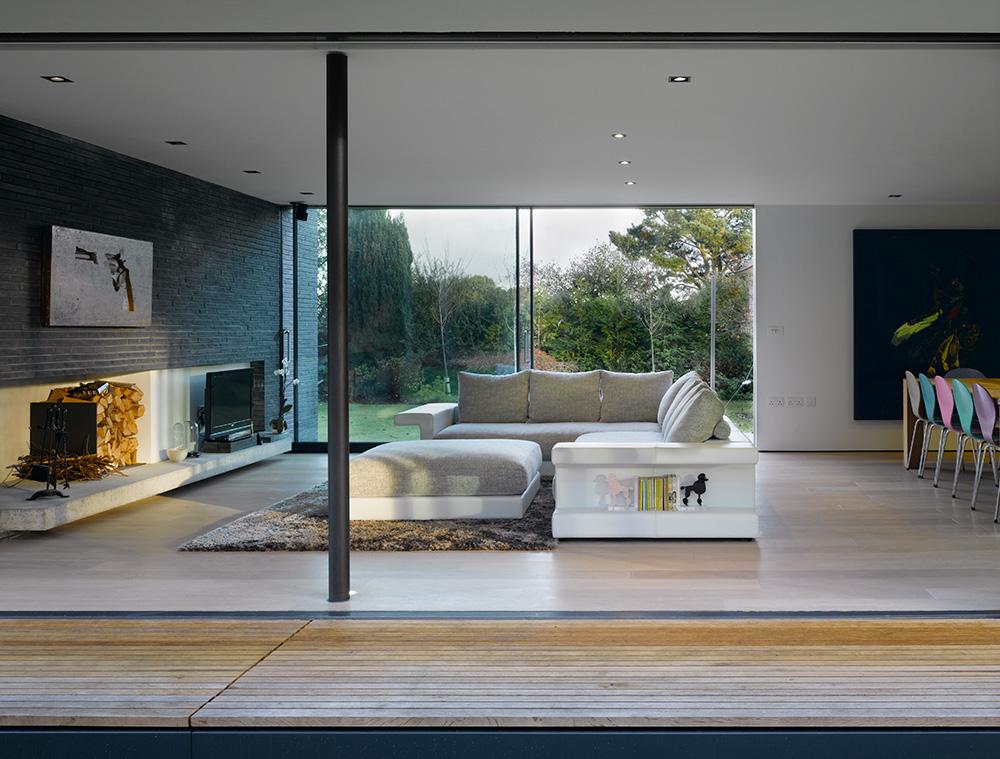
Watson House: the clients wanted to live close to nature, so Pardey created a main living space flanked by floor-to-ceiling windows, with an anchoring wall incorporating a fireplace, when he describes as ‘a wonderful domestic gesture.’
‘When I first came out of college I won a competition and spent the money on a trip to Australia,’ Pardey says. ‘Murcutt had only one house published then, but I thought this is what it’s all about. So I wrote to him and then phoned him when I got to Australia and he asked me to come around for lunch. I spent the day with him and it was like being with an evangelical preacher – he was so passionate about his work.
‘The kind of grounded working model that Murcutt follows has always been in my head. I’ve always wanted to practise from somewhere beautiful, like the New Forest, but work on a national level, anywhere and everywhere I can.’
The New Forest was also where Pardey grew up, with his father Eric, who was another huge influence. A carpenter and joiner, Eric Pardey worked on building high-speed torpedo boats, made with plywood hulls, during the war. He then became a joiner and craftsman, able to turn his hand to almost anything from a cabinet to a roof. Pardey would spend most Saturdays on site with his father and assumed for a long time that he would follow his father’s path into joinery.
RELATED STORY
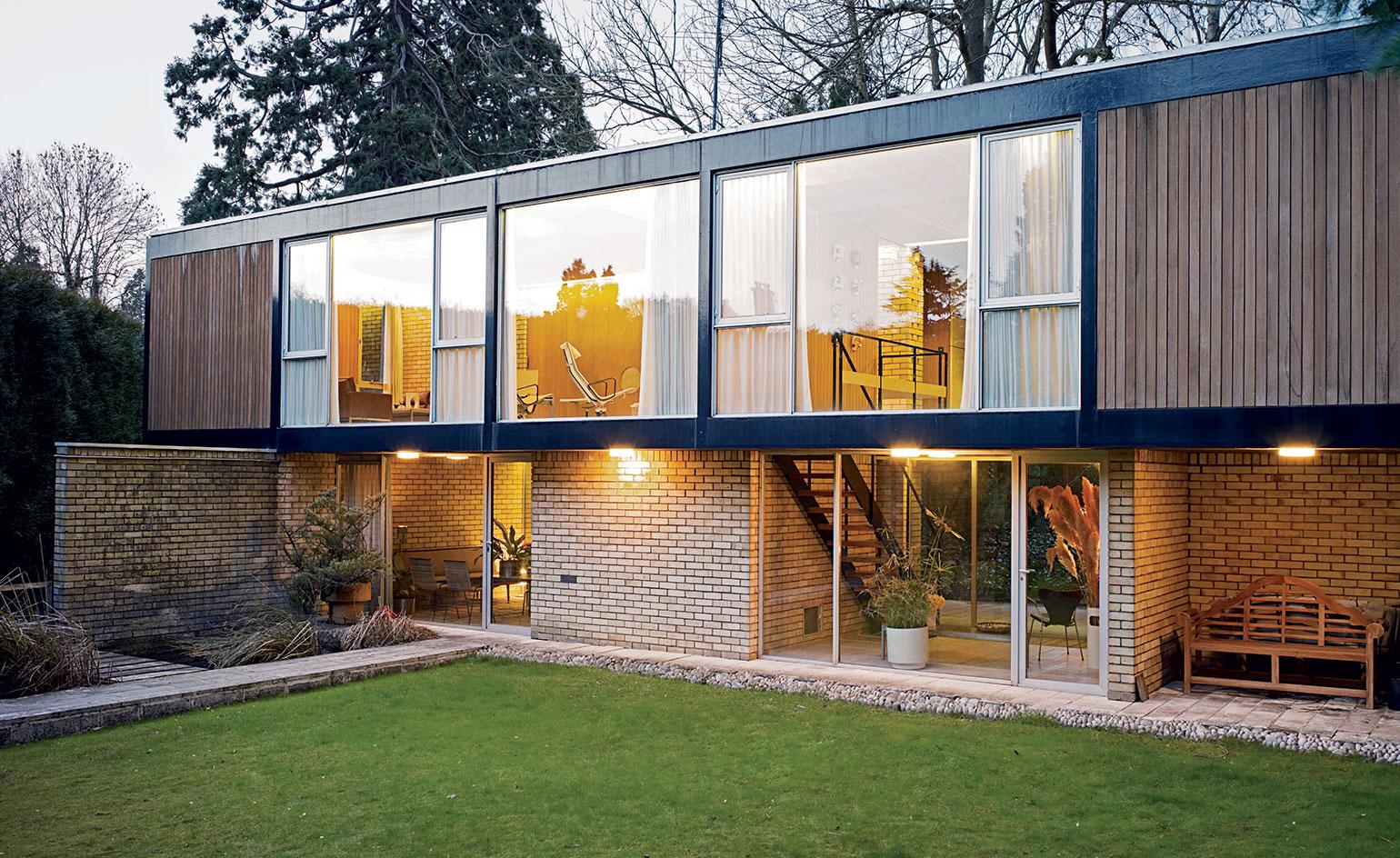
But the legendary De Stijl architect Robert van’t Hoff changed his mind. The architect of the Villa Henny – one of the earliest houses built completely out of reinforced concrete – moved to the UK in the 1920s and happened to be Pardey’s neighbour in New Milton, and a good friend of his father’s. ‘Robert kept giving me books about architecture,’ says Pardey, who wrote a dissertation on van’t Hoff while studying architecture at the Polytechnic of Central London. ‘He got me into it and that’s what started me off.’
After college, Pardey turned down a job with James Stirling, suspicious of the whole idea of big brand architects. He joined PRP Architects instead, but within four years had left to start his own firm in 1988, based in London at first, but then moving back to the New Forest, having taken on teaching work in Portsmouth to help fund building up the practice.
‘I did whatever it took and it was tough,’ says Pardey. ‘There was never a plan B and I have never had a big, grand idea about being an architect, partly because of my background. I am just another worker.’
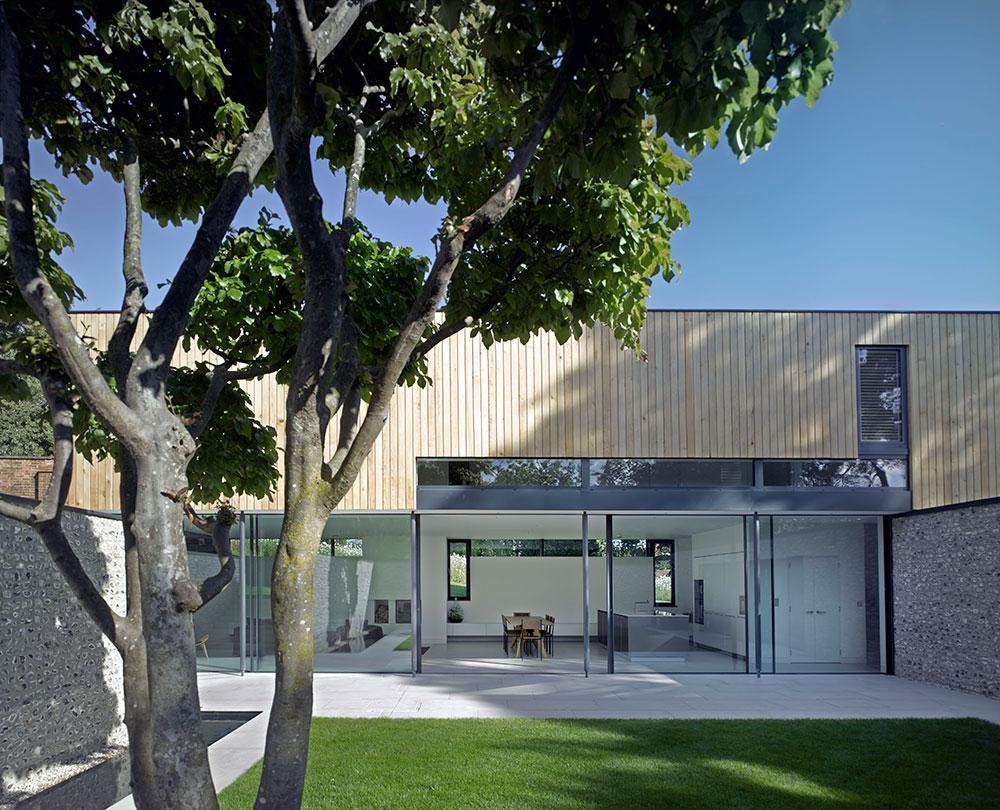
Cheeran House: winner of the RIBA National Award 2016, Cheeran House’s design is informed by its clients’ desire to enjoy its south-facing aspect, yet engage with its walled garden to the north
Another mentor was Danish master Jørn Utzon, architect of the Sydney Opera House, with whom Pardey had a long friendship before his death in 2008. Pardey wrote a book on Utzon’s two houses in Majorca, Can Lis and Can Feliz, spending a good deal of time with Utzon.
‘I was convinced he was a genius, but he was also very down to earth, very funny. He cared about his family more than anything,’ says Pardey. ‘And for me, if I could have been an architect at any time, any place, then it would have been in Denmark in the 1960s. That was the high point and I love that kind of work. It’s very human and uses lots of natural materials, but it’s also very modern.’
Pardey’s newly completed Pooley House, on Hayling Island near Portsmouth, was directly influenced by Utzon’s Can Lis. Like Can Lis, the Pooley House, which was designed for two devoted windsurfers, faces the sea and the view is everything. Also, like Can Lis, the design of the house would succeed or fail on how the architecture responded to the seascape. ‘When you are in the living room of Can Lis, you feel as though you are being shot out of the windows towards the horizon, but at the same time everything on the horizon seems to be drawn into the room,’ says Pardey. ‘You are both pushed and pulled, and it’s the same thing with the house on Hayling Island.’
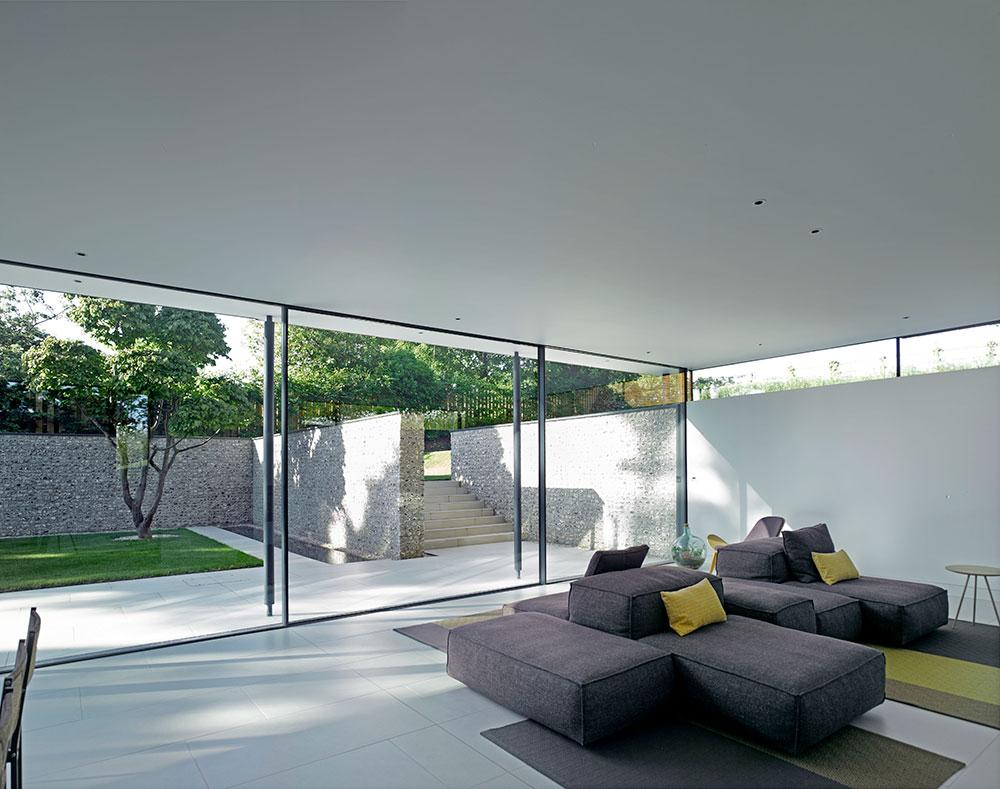
Cheeran House: An internal courtyard was created by a single-storey wing that returns across the front of the site, grounding the space in its natural setting.
Among the challenges Pardey faced in designing the two-storey Pooley House was dealing with such a narrow site slotted between neighbouring houses, and facing up to the need to protect the house from tidal surge and flood risk. Pardey raised the house on a brick plinth, locating the bedrooms on the lower level. The house then opens up dramatically on the upper level, with the open-plan living room projecting outwards to the sea in the form of a crafted box timber-lined with red cedar inside and out. As with the Watson House, there is an emphasis on craftsmanship, finishing and detailing, but without the expensive gadgets.
‘The clients wanted it to feel like a beach house and I had been hankering to do a timber-lined room for ages,’ Pardey says. ‘It is very Scandinavian and very warm, which I like. The living room is a sleeved tube – like a camera obscura – pushing out into the harbour.’
Looking at Pardey’s two new houses, it’s little wonder the practice has become best known for these careful, character buildings, tied to a geographical place, although the firm’s portfolio includes many larger scale residential and commercial projects as well.
Receive our daily digest of inspiration, escapism and design stories from around the world direct to your inbox.
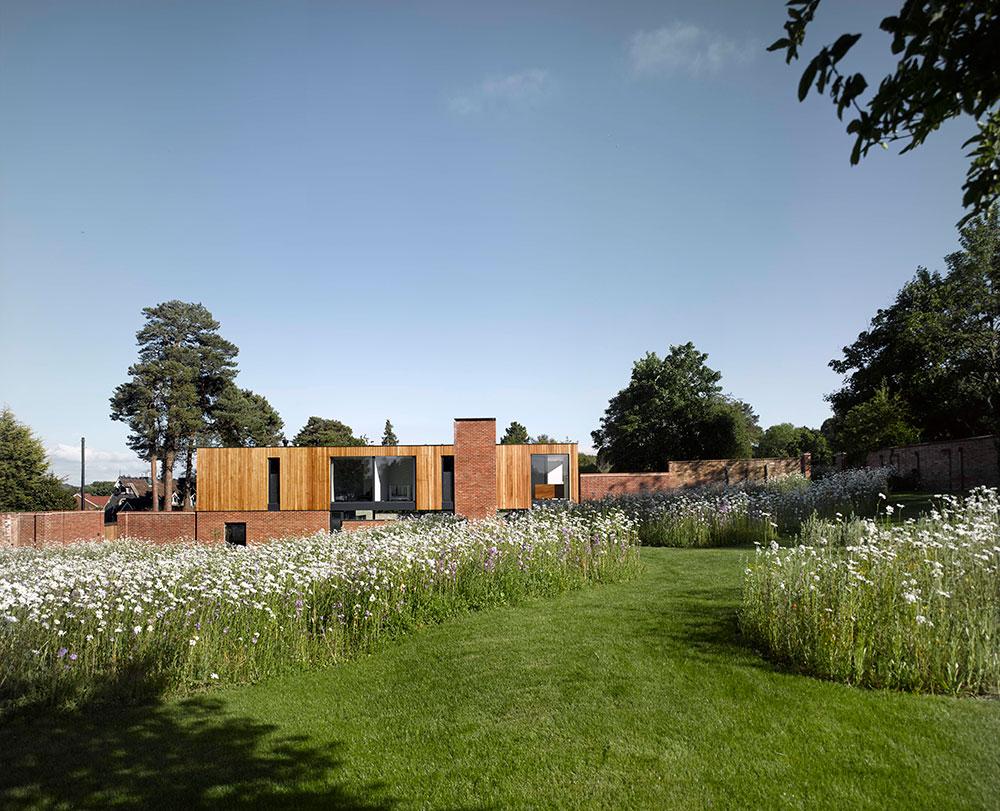
Cheeran House: pictured, the walled garden, designed by landscape architect Anthony Clarkson.
‘The houses are maybe half of what we do, but the lessons you learn from designing houses are the key ones, Pardey says. ‘You can learn everything about a city plan from a house. It applies to everything. It’s the hardest thing to do for an architect, even though people might think that it’s the easiest.’
New commissions include houses in Wales and Norfolk, as well as the Home Counties and the south coast. Pardey is enjoying spreading his wings, with a project in Florida also on the cards. Unlike Murcutt, he has no hesitation in taking his work abroad, but you can always expect a certain integrity, a certain modesty to Pardey’s buildings. No matter where he is working, one feels he will carry on doing his own thing.
‘It’s all about scale,’ says Pardey. ‘I’d love to do an office building and an art gallery, but I don’t want to do enormous, blanket corporate projects. There’s an instinctive side to it. If you think too much, then you end up copying other people or being trapped inside some kind of fashion statement. I do put a great deal of thought into the projects I undertake, of course, but it’s like painting. If you think all the time, then you can’t paint. You just have to get on and do it.’
As originally featured in the January 2011 issue of Wallpaper* (W*142)
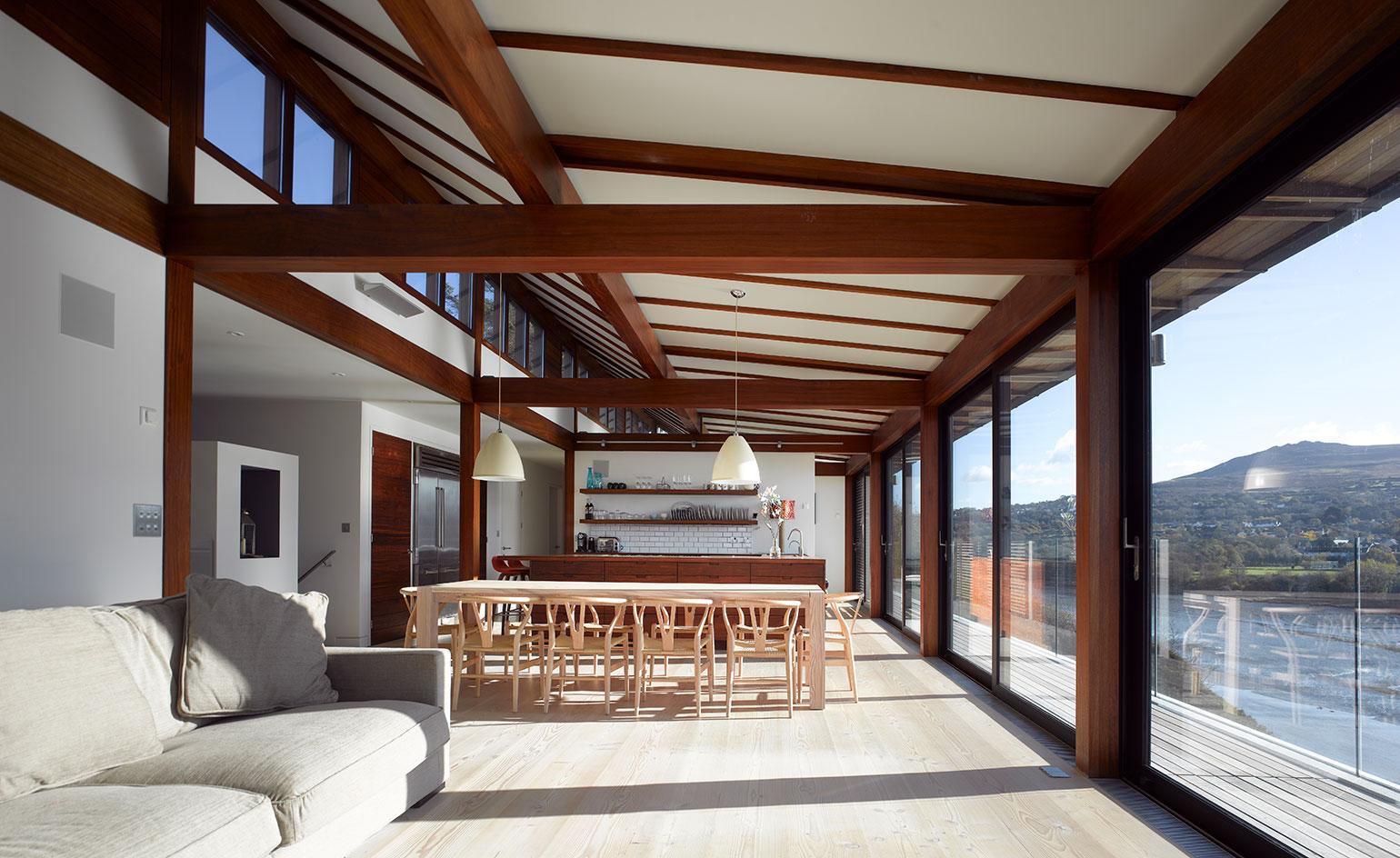
Trewarren House: this Newport property was completed in 2012. At the upper ground level (pictured), an open-plan living space is lined by full-height, sliding glazed screens. Overhead, an open timber-rafted roof tilts up to a clerestory window on the house’s north side.
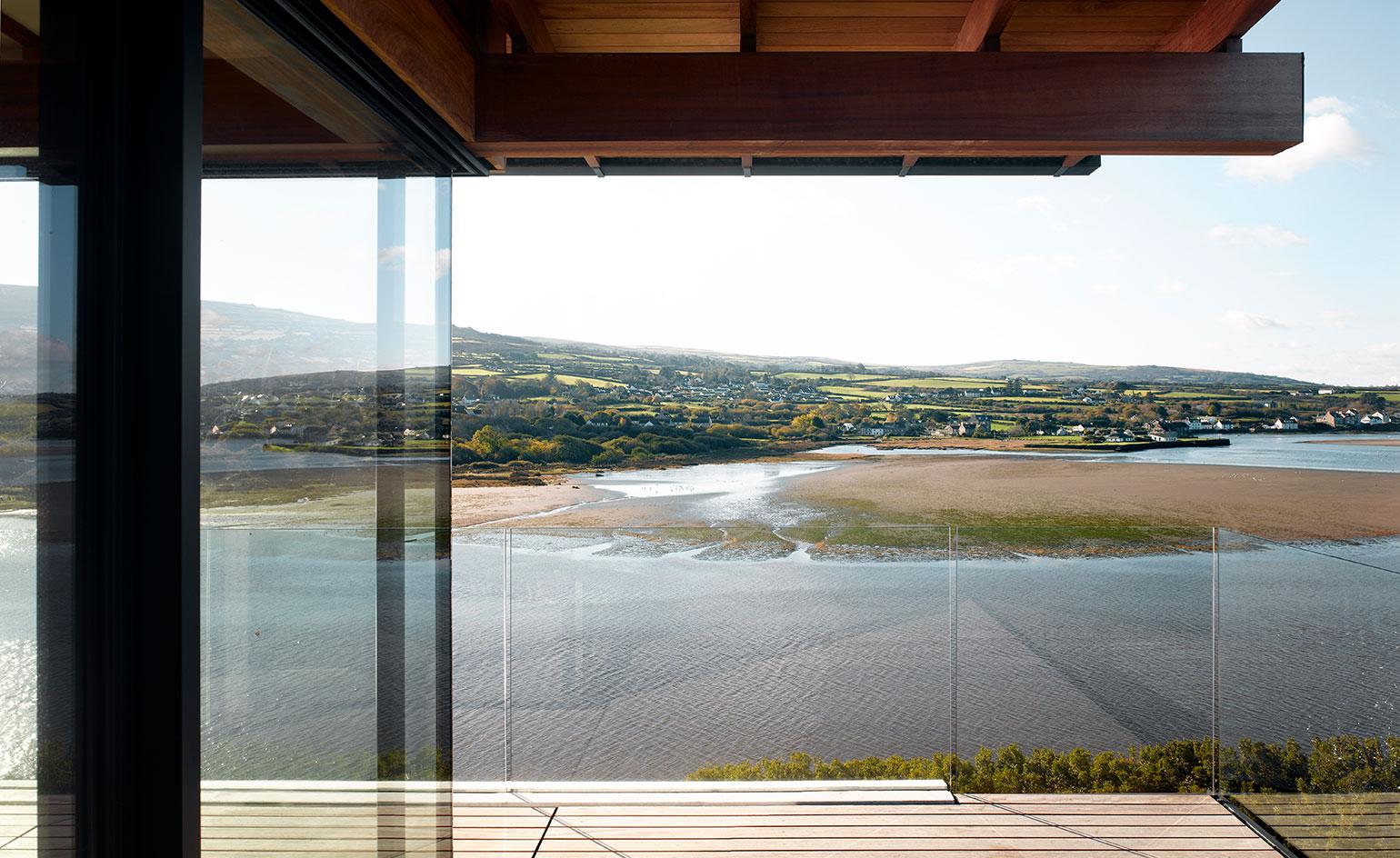
Trewarren House: a timber-decked balcony accompanies the upper-ground level, providing natural light and water views.
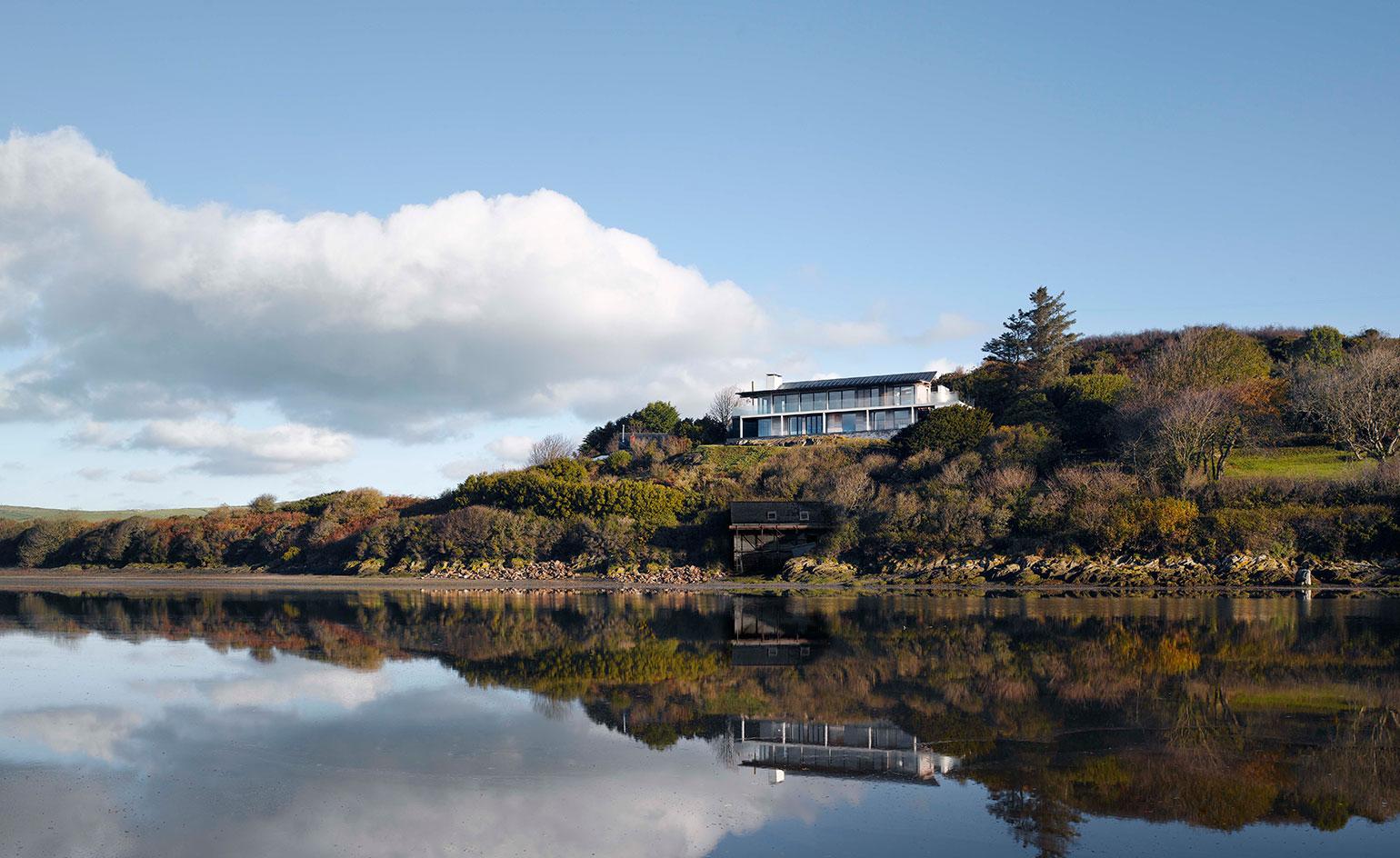
Trewarren House: Trewarren House received a 2013 RIBA Welsh Architecture Award, and received the 2013 Gold Medal for Architecture in Wales.
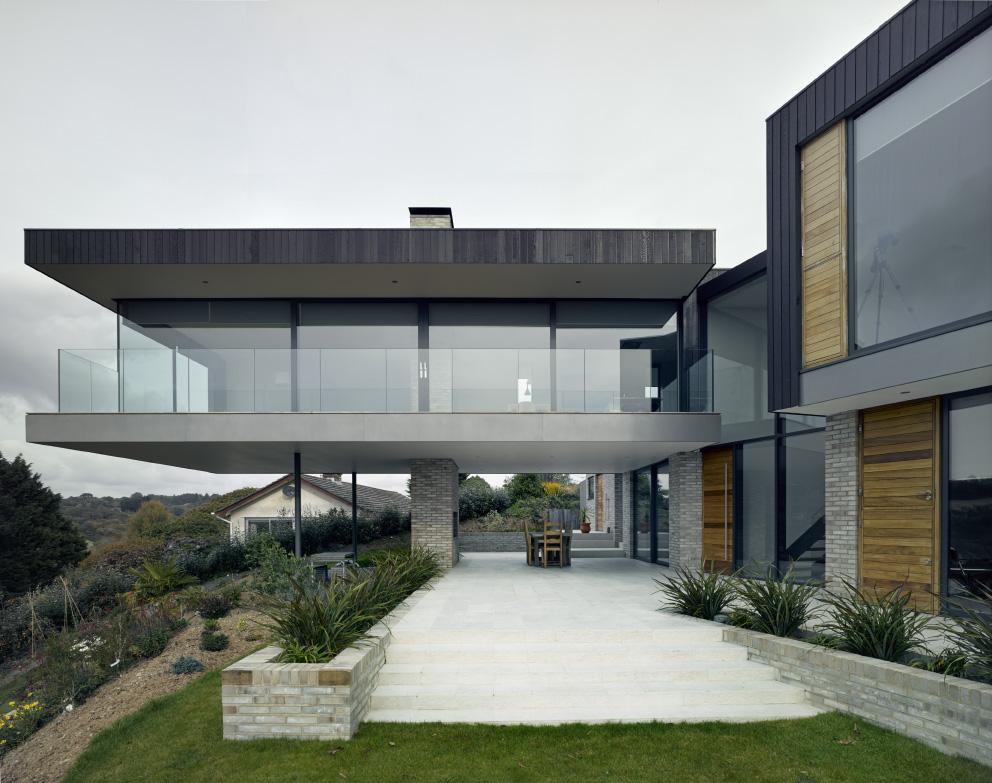
Owers House: Overhanging the Fal Estuary in Cornwall, Owers House looms over Norman Foster and Richard Rogers’ modernist 1966 build Creek Vean.
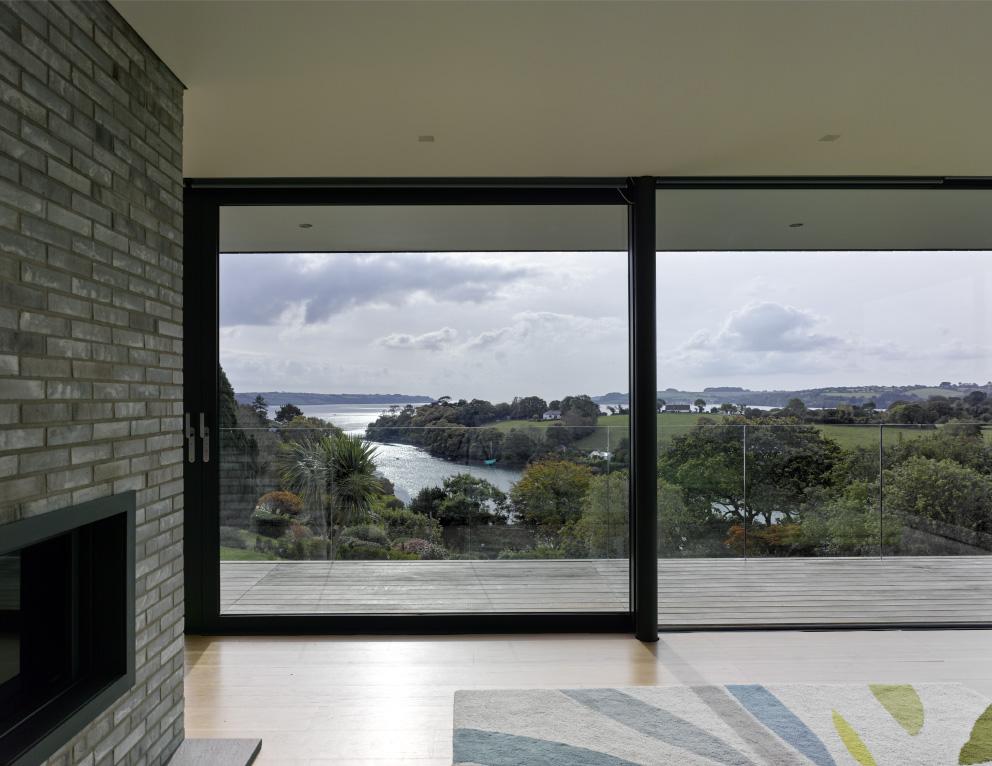
Owers House: the property takes inspiration from its below neighbour. It is split into a bedroom/study wing sitting along the contours and a living wing running parallel to the slope. Both volumes are accessed by a bridge sat within a glazed hallway.
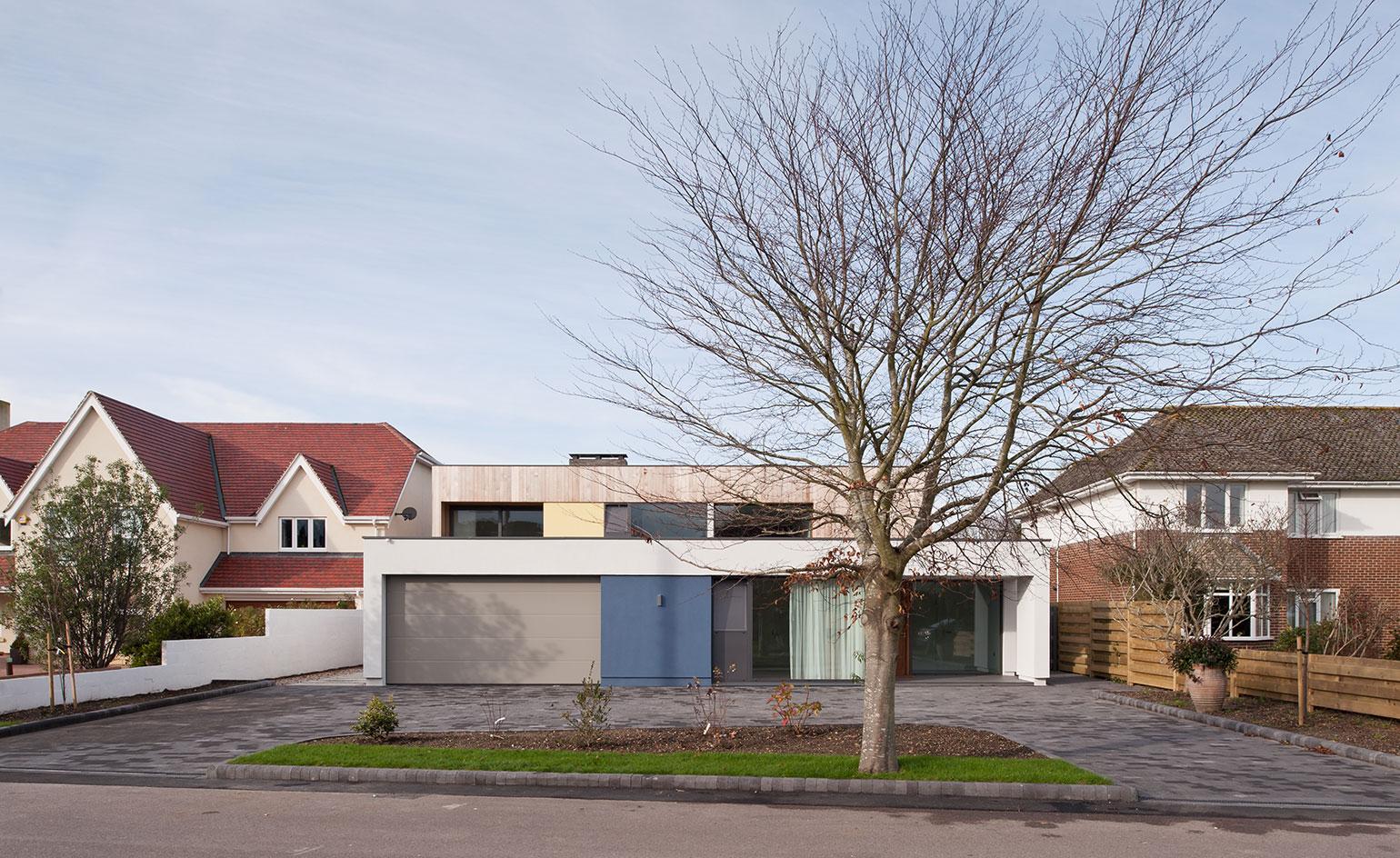
Smith House: within walking distance from Friars Cliff beach near Christchurch, Smith House replaces a 1950s suburban house. The clients desired a functional retirement home that allowed for comfort at ground level, but could easily cater to family visits with its first floor bedrooms.
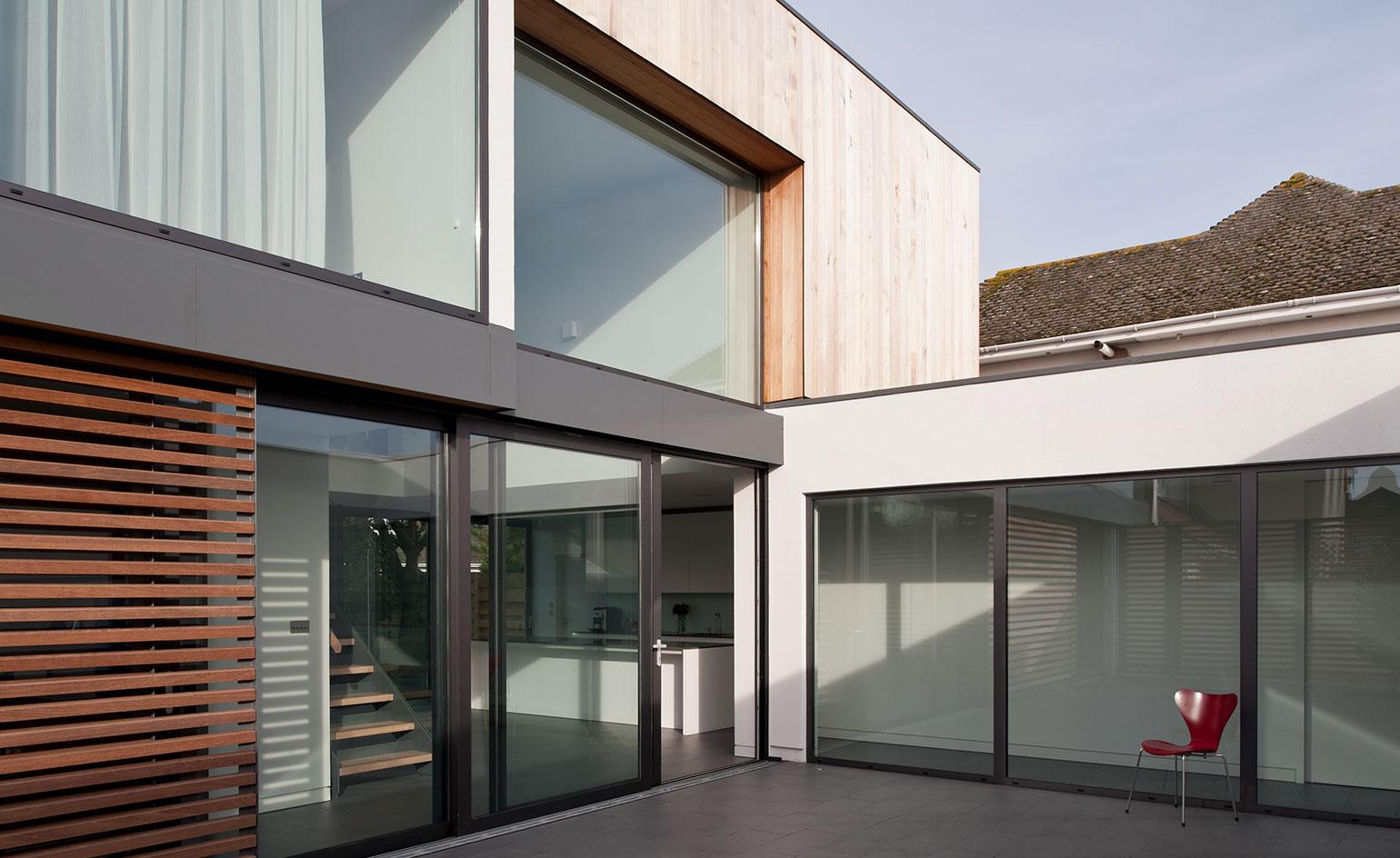
Smith House: the lower volume features insulated acrylic render, a take on the seaside vernacular of ‘white’ buildings.
INFORMATION
For more information, visit the John Pardey Architects website