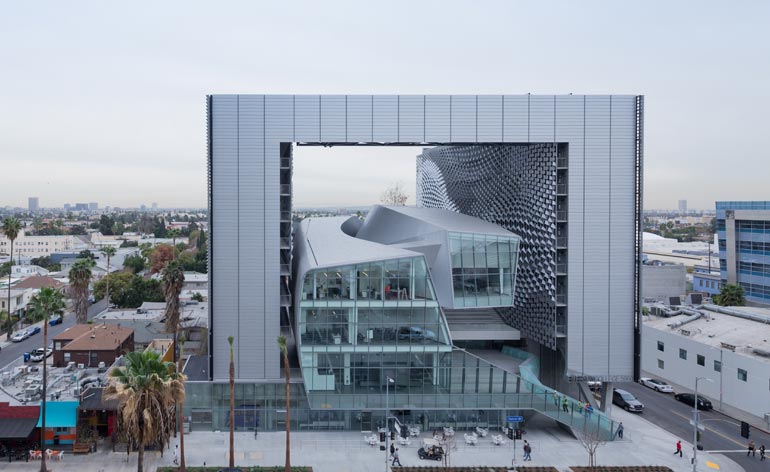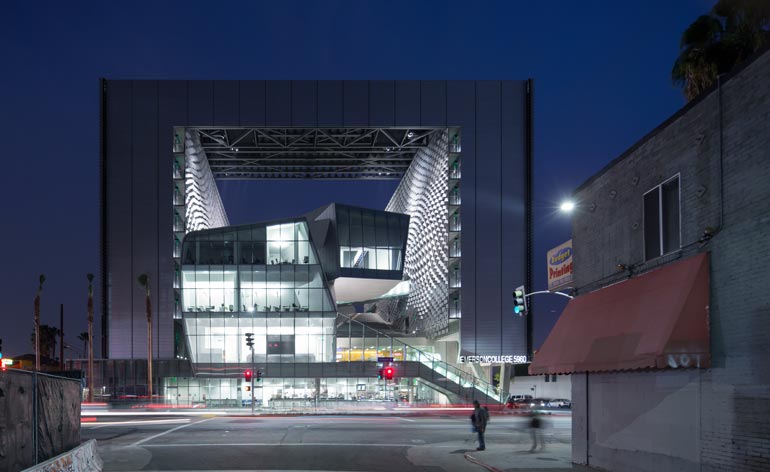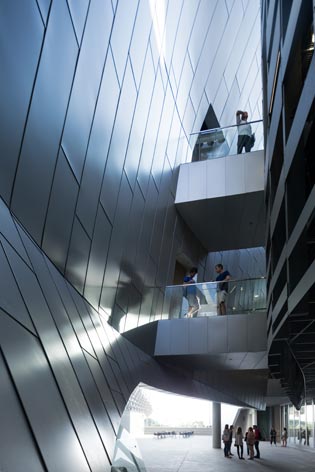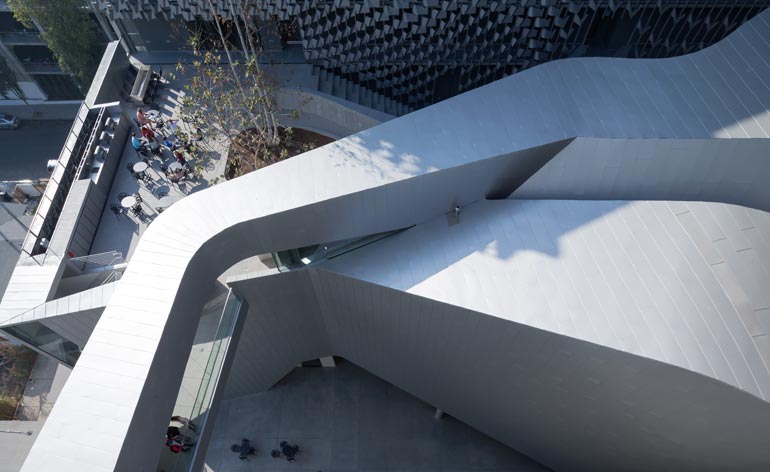Emerson College Los Angeles by Morphosis Architects


Receive our daily digest of inspiration, escapism and design stories from around the world direct to your inbox.
You are now subscribed
Your newsletter sign-up was successful
Want to add more newsletters?

Daily (Mon-Sun)
Daily Digest
Sign up for global news and reviews, a Wallpaper* take on architecture, design, art & culture, fashion & beauty, travel, tech, watches & jewellery and more.

Monthly, coming soon
The Rundown
A design-minded take on the world of style from Wallpaper* fashion features editor Jack Moss, from global runway shows to insider news and emerging trends.

Monthly, coming soon
The Design File
A closer look at the people and places shaping design, from inspiring interiors to exceptional products, in an expert edit by Wallpaper* global design director Hugo Macdonald.
Emerson College Los Angeles, the newly opened West Coast outpost of the Boston-based institution, sits on a stretch of Sunset Boulevard that is rapidly changing from seedy to cinematic. The school has strong alumni community in Los Angeles and an established internship program. Designed by Wallpaper* Design Awards judge Thom Mayne of Morphosis Architects, the $85 million, 10-storey building-cum-microcampus hosts students majoring in television, film, marketing, acting, screenwriting, and journalism.
At nearly 10,000 sq m, Morphosis' scheme maxes out the site, but has a hollow centre. The mixed used educational building includes two 10-story dormitory towers (housing 217 students), classrooms, faculty offices, video and film production labs, and multi-use performance spaces, including an outdoor amphitheater with a view of the Hollywood sign. A superstructure roof connecting the two towers does double duty as a theatrical lighting grid and helipad.
The architects hope to achieve LEED Gold certification. Motorized sunshades on the east and west tower facades control solar heat gain and give the building a tough, mechanical-looking exterior. Designed using computational processing, the folded aluminum screens on the sides of the courtyard are dynamic and mesmerizing, an optical illusion suggesting depth and motion.
Mayne was inspired by the hangar-like soundstages found on studio lots. 'There are all these worlds in a big room,' he says, reflecting on the sets. 'We understood our building as being very flexible and open ended. And very possibly used for a background for filming.' Indeed, every curved wall is endlessly photogenic, and in true Sunset Boulevard fashion, ready for its close up.

The college is situated on a stretch of Sunset Boulevard that is rapidly shrugging off its seedy reputation.

Covering nearly 10,000 sq m, the college's microcampus is formed of two dormitory towers which frame a network of classrooms, faculty offices, video and film production labs and multi-use performance spaces, connected by a snaking system of walkways.

Motorized sunshades control the towers' solar heat gain and give the building a tough, mechanical-looking exterior.

In customary Hollywood style, every Mayne's project is a faultlessly photogenic, from the grand curving walls down to the security desk.

The main entrance to the college is situated in the hollow space in between the two dormitory towers.

Seen from above, Mayne's meandering walkways are testimony to how space has been manipulated to maximum effect.
Receive our daily digest of inspiration, escapism and design stories from around the world direct to your inbox.
Ellie Stathaki is the Architecture & Environment Director at Wallpaper*. She trained as an architect at the Aristotle University of Thessaloniki in Greece and studied architectural history at the Bartlett in London. Now an established journalist, she has been a member of the Wallpaper* team since 2006, visiting buildings across the globe and interviewing leading architects such as Tadao Ando and Rem Koolhaas. Ellie has also taken part in judging panels, moderated events, curated shows and contributed in books, such as The Contemporary House (Thames & Hudson, 2018), Glenn Sestig Architecture Diary (2020) and House London (2022).
