Designing Luca Guadagnino’s ‘After the Hunt’: ‘sets like these are a gift to actors’
Production designer Stefano Baisi tells Wallpaper* about creating a multilayered visual universe that both faithfully recreates the film's Yale setting and helps enhance each character's story
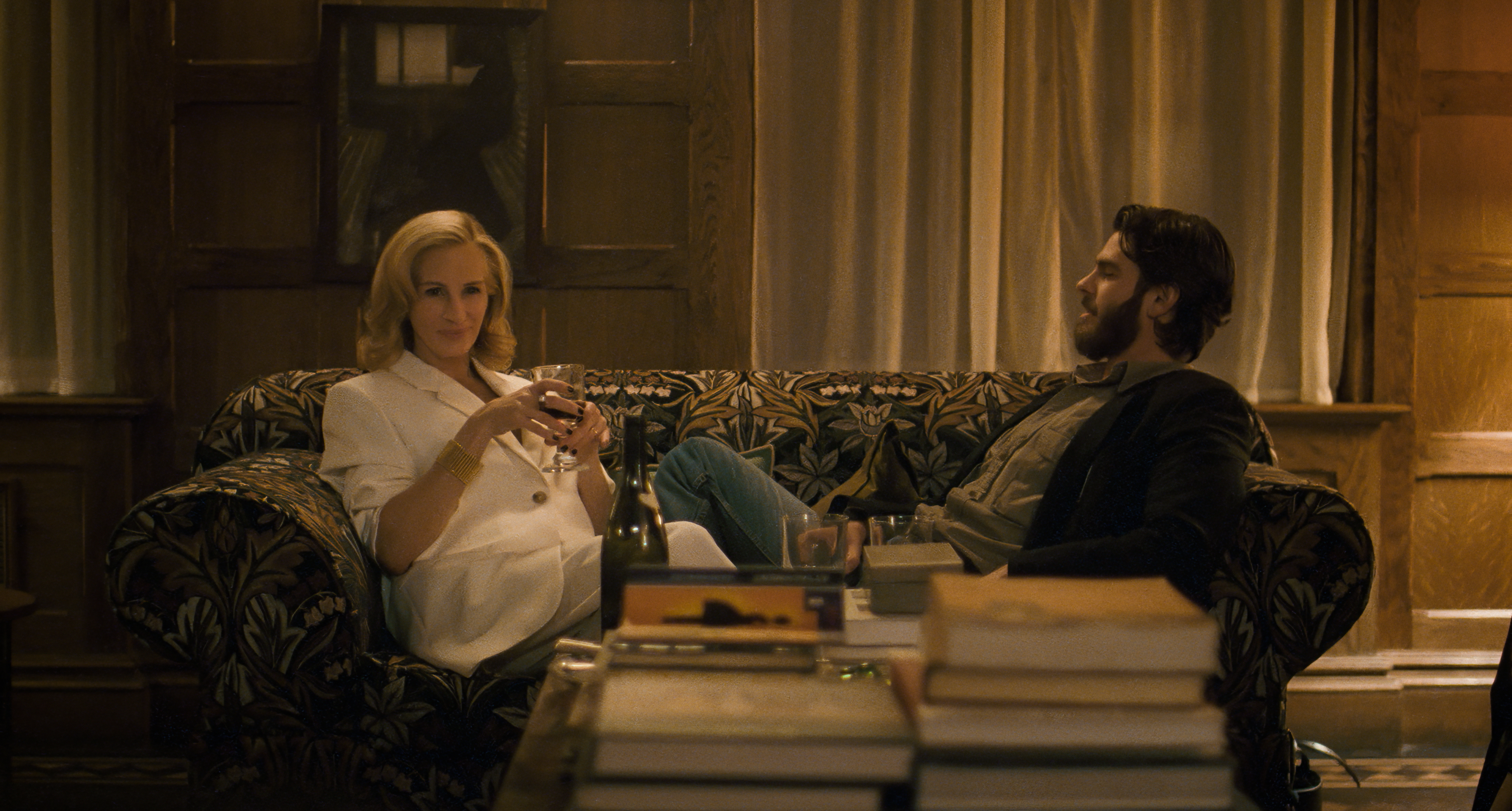
Hitting big screens this week (17 October), Luca Guadagnino's After the Hunt stars Julia Roberts, Ayo Edebiri and Andrew Garfield in a twisty psychological thriller from a script by Nora Garret. Set in New Haven on the Yale University campus, the movie follows the mundane life of two university professors and a PHD student as they navigate accusations and secrets.
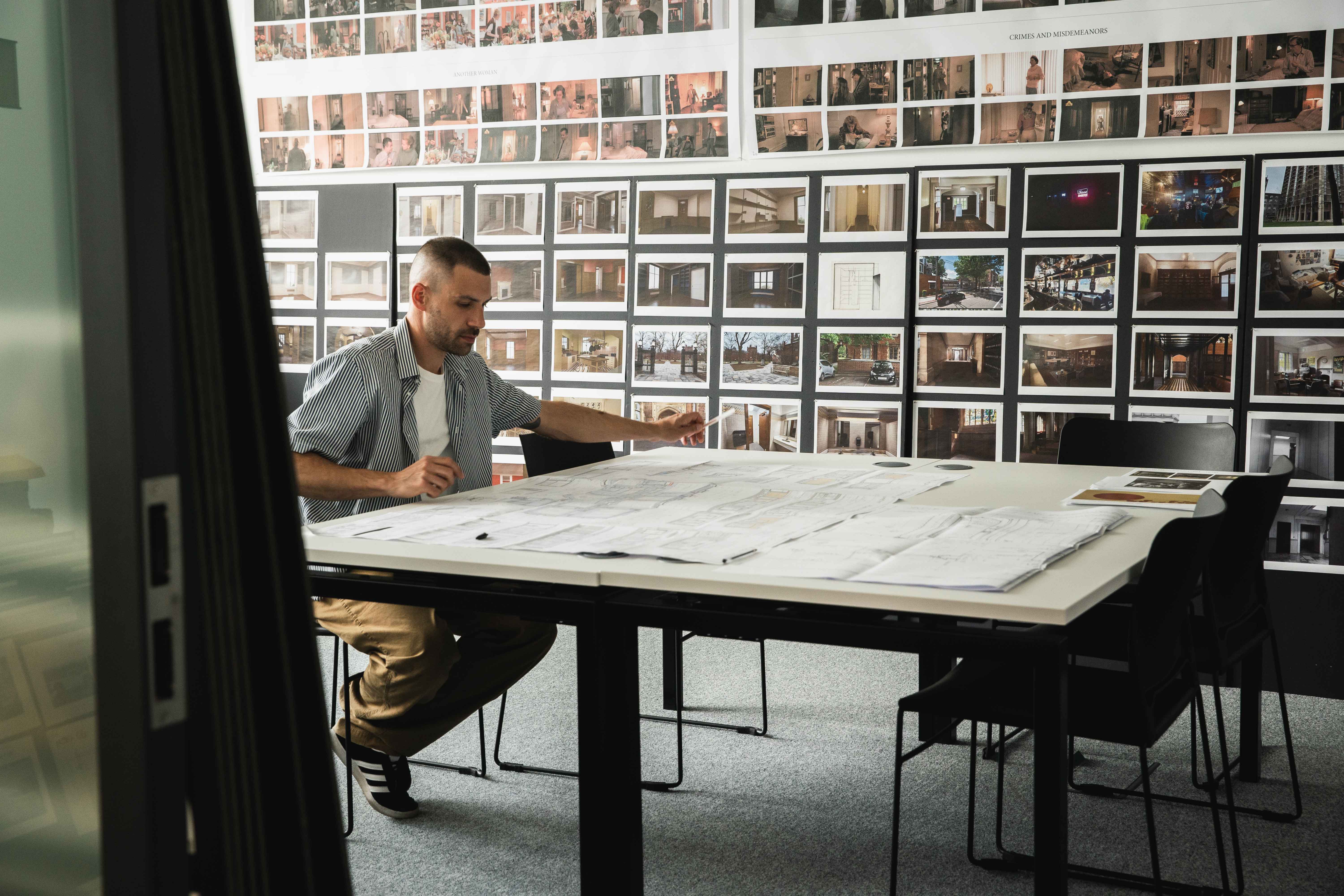
Stefano Baisi with a moodboard from the film's production design
Watching the film is worth it for the sets alone, their locations becoming characters in themselves and sucking in viewers with their multilayered, well-crafted approach.
Architect and production designer Stefano Baisi has previously worked with the director on production design for Queer (read our interview with Guadagnino and Daniel Craig) and has taken on the challenge of recreating iconic New Haven locations and the Yale Campus for After the Hunt’s production (filming took place in London and Cambridge). 'Everything you see on screen has been faithfully recreated from scratch, based on extensive visual and historical research,' says Baisi.
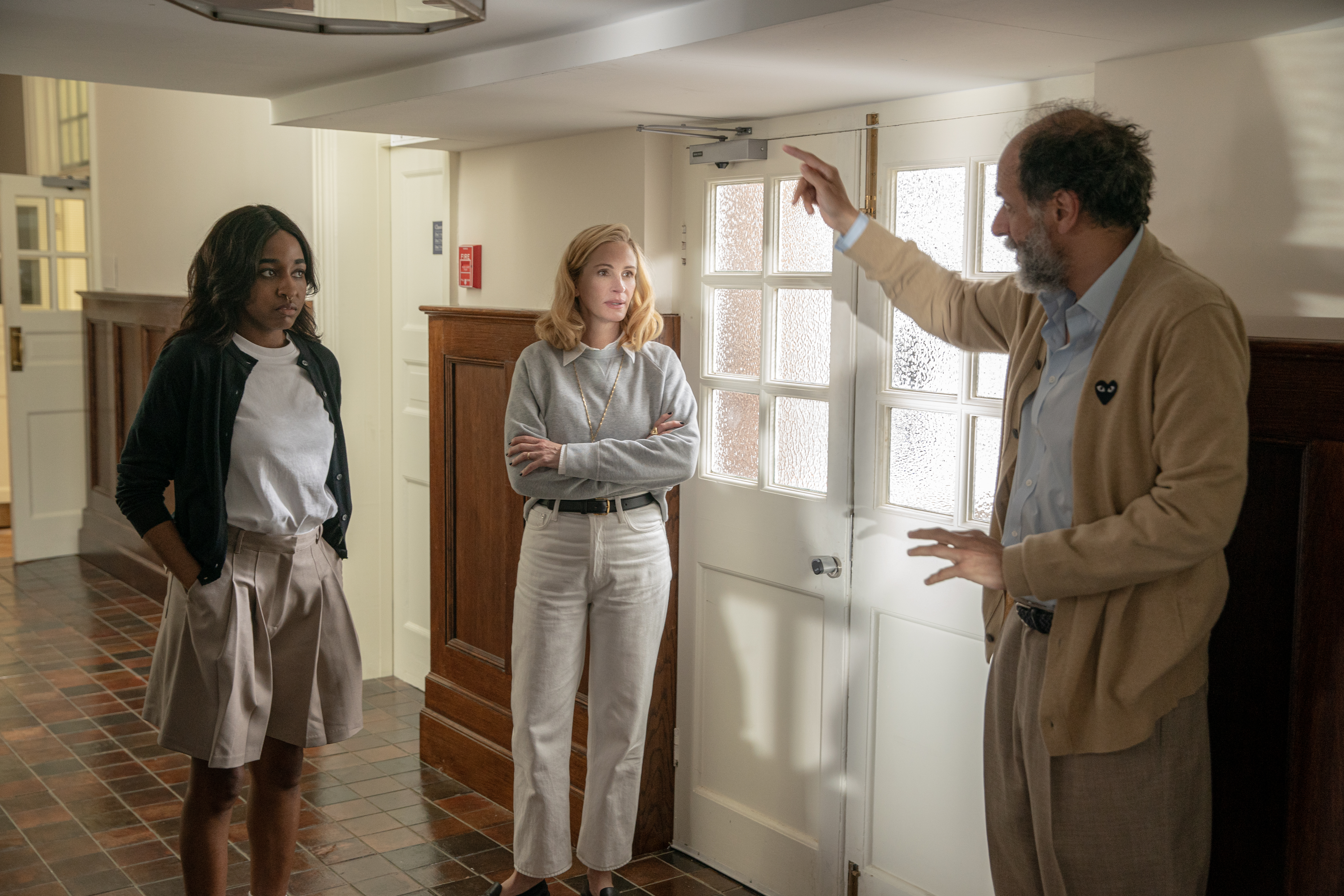
Roberts, Edebiri and Guadagnino in a set recreating the Yale campus
'Being so tactile, textured and layered, sets like these are a gift to actors,' said Garfield. The film is set in 2019, and the team did painstaking research to reproduce its public locations as faithfully as they could, taking key Yale spaces back to their pre-pandemic appearance.
The film also marks the return to the cinema of cinematographer Malik Hassan Sayeed, who had worked on legendary blockbusters including Spike Lee’s Clockers and Stanley Kubrick's Eyes Wide Shut, but had been absent from movies for over two decades.
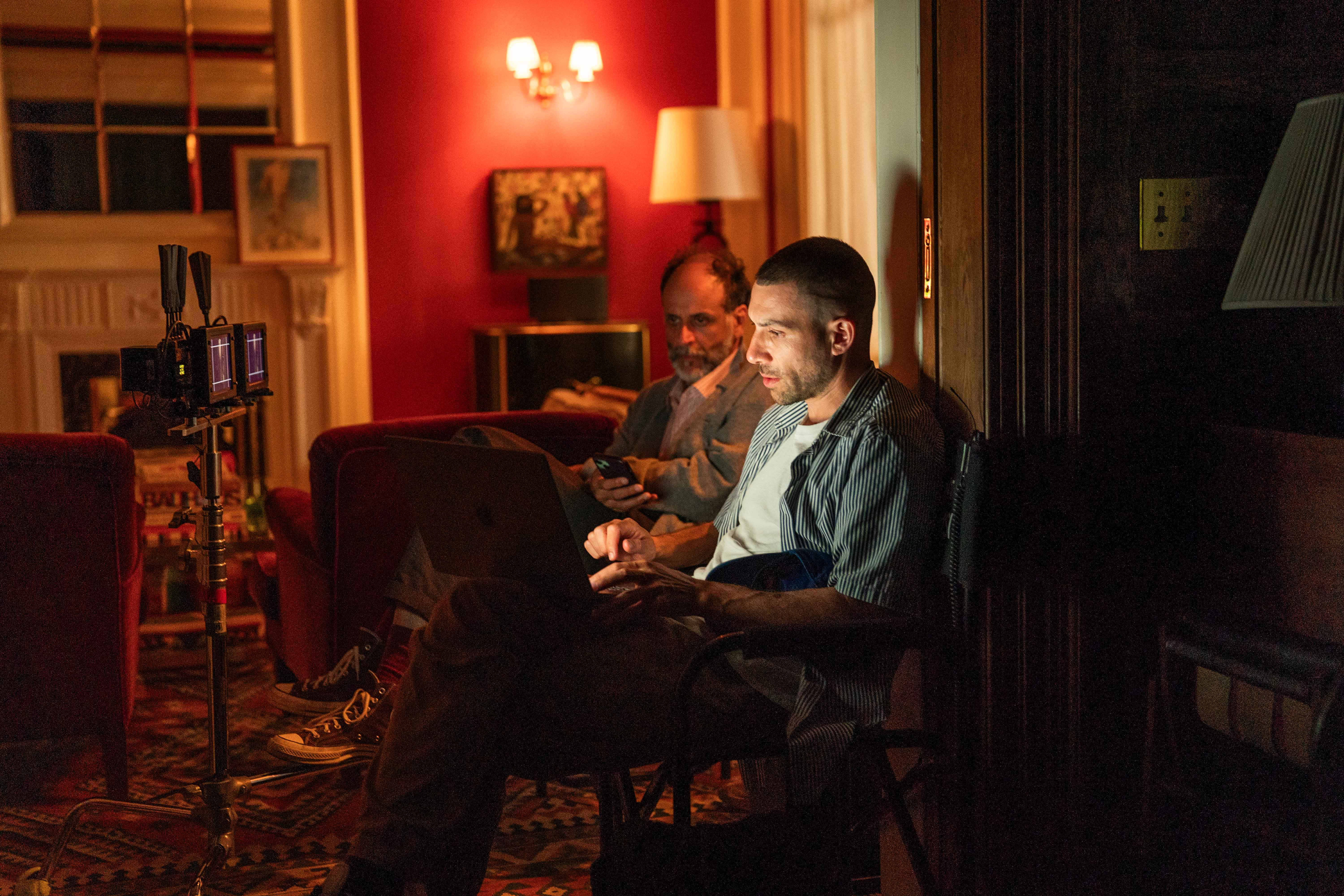
Baisi and Guadagnino on the set of Alma's apartment
Hassan Sayeed was able to reproduce the East Coast light by orienting the set to capture the sun in a way that was faithful to the geographical location. He and Guadagnino looked at the likes of cinematographer Gordon Willis for inspiration: 'We were looking at those [directors of photography] who envelop reality with a kind of gilded light,' comments Guadagnino.
After the Hunt film set: Alma's apartment
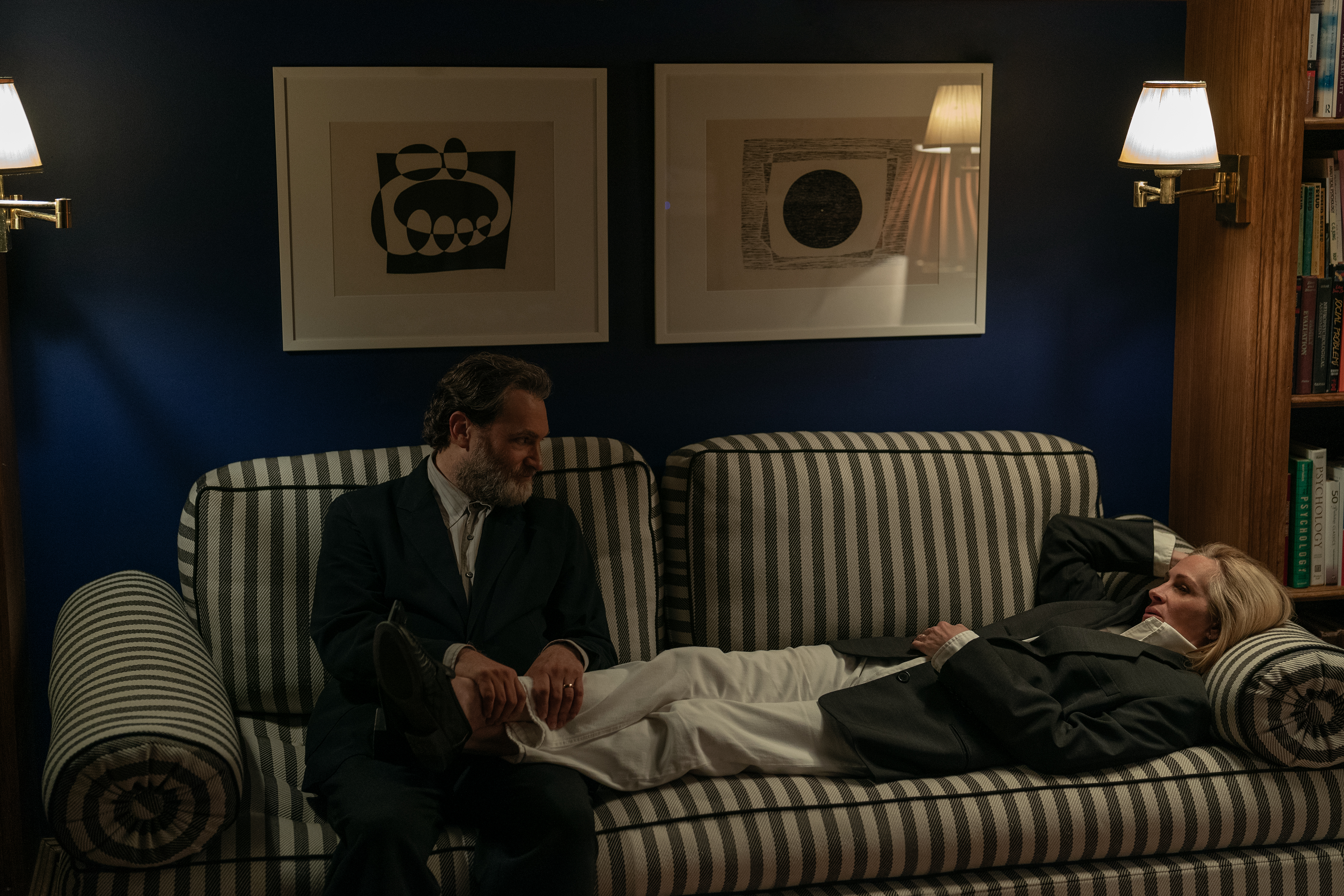
Julia Roberts and Michael Stuhlbarg on the set of Alma's apartment
‘A set like [this] informs you in ways you’re not even ever aware of’
Julia Roberts
Design lovers will be sucked into the film from the incredible apartment interior of main character Alma (played by Roberts) and her husband Frederik. 'A set like [this] informs you in ways you’re not even ever aware of,' says Roberts. 'You start slowly getting saturated in the subtleties until you’re just these two people living in this space that is home.'
Receive our daily digest of inspiration, escapism and design stories from around the world direct to your inbox.
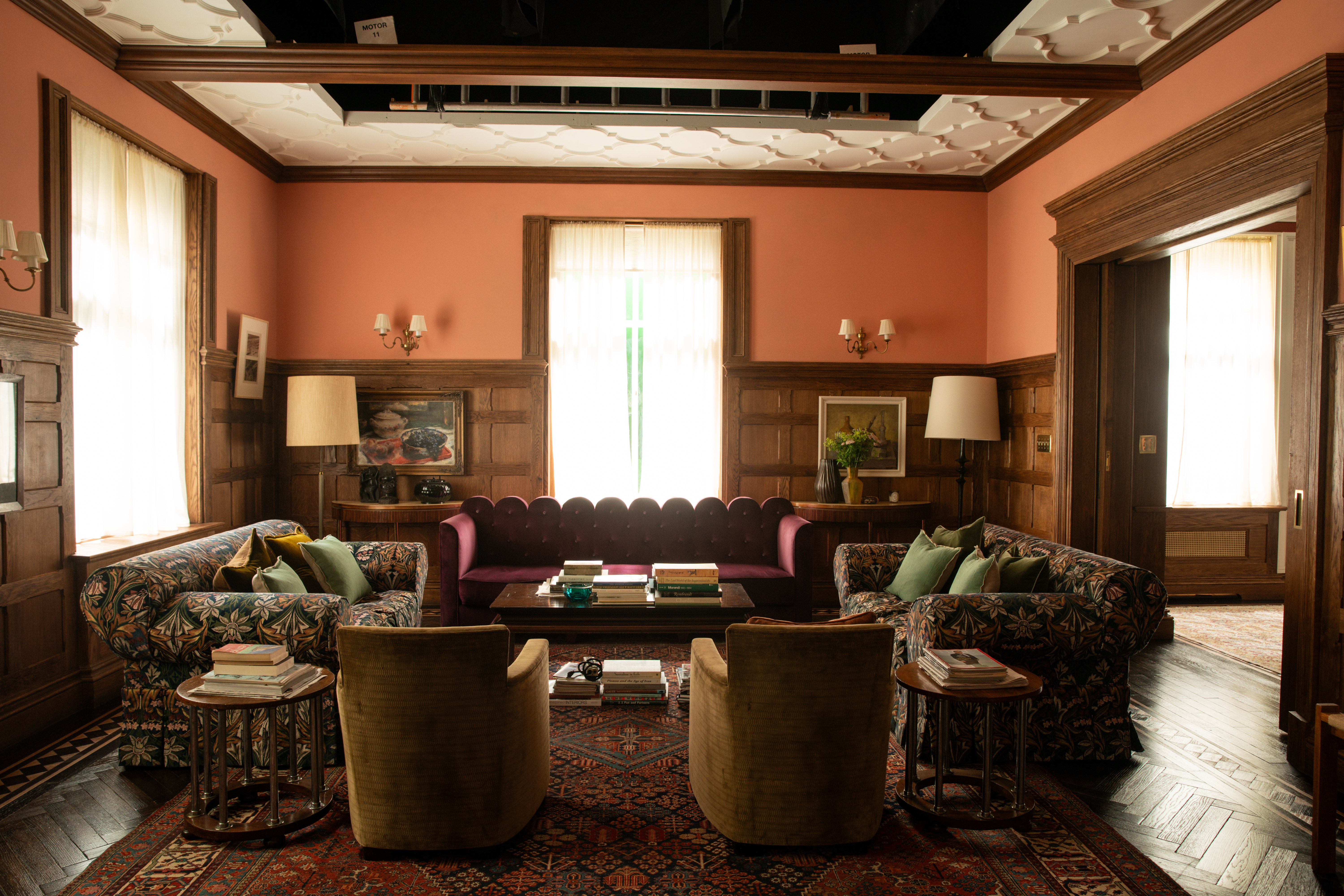
Sitting room in Alma's apartment
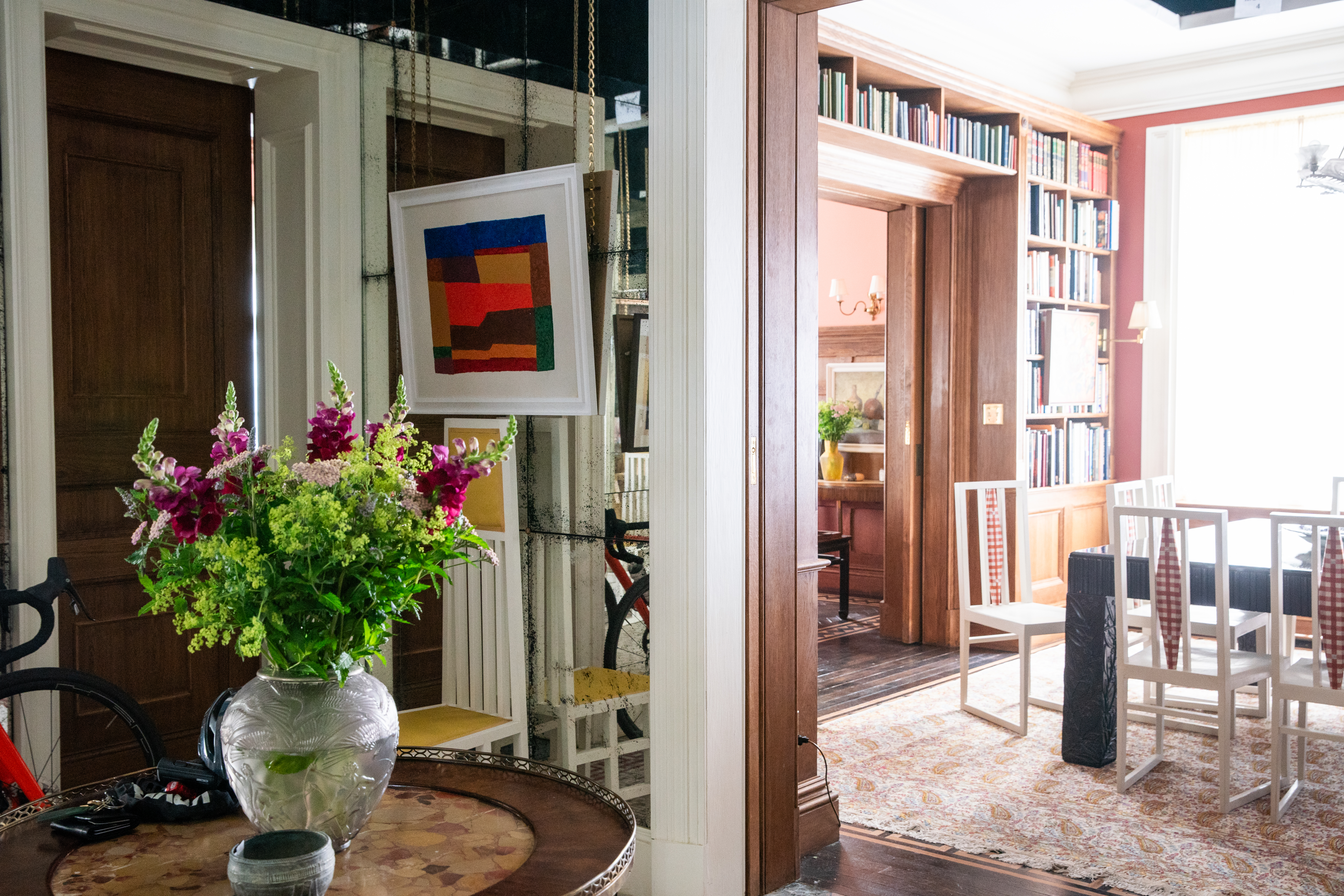
The interiors feature elements inspired by Viennese designer Josef Hoffman, including a dining table with floral legs and dining chairs
The apartment is inspired by turn-of-the-century New York interiors, with the Langham Building and Dakota Building serving as specific inspiration to Baisi and Guadagnino. They created a set based on a 'Classic Seven' apartment typology, with a formal dining room, living room, kitchen, three bedrooms, maid's quarters, and two baths. The set features wood-panelling, mirrored surfaces and decorated ceilings, with rooms interconnecting to reflect its inhabitants' rich lives.
‘The apartment’s design became a great open theatre for exploring power dynamics’
Luca Guadagnino
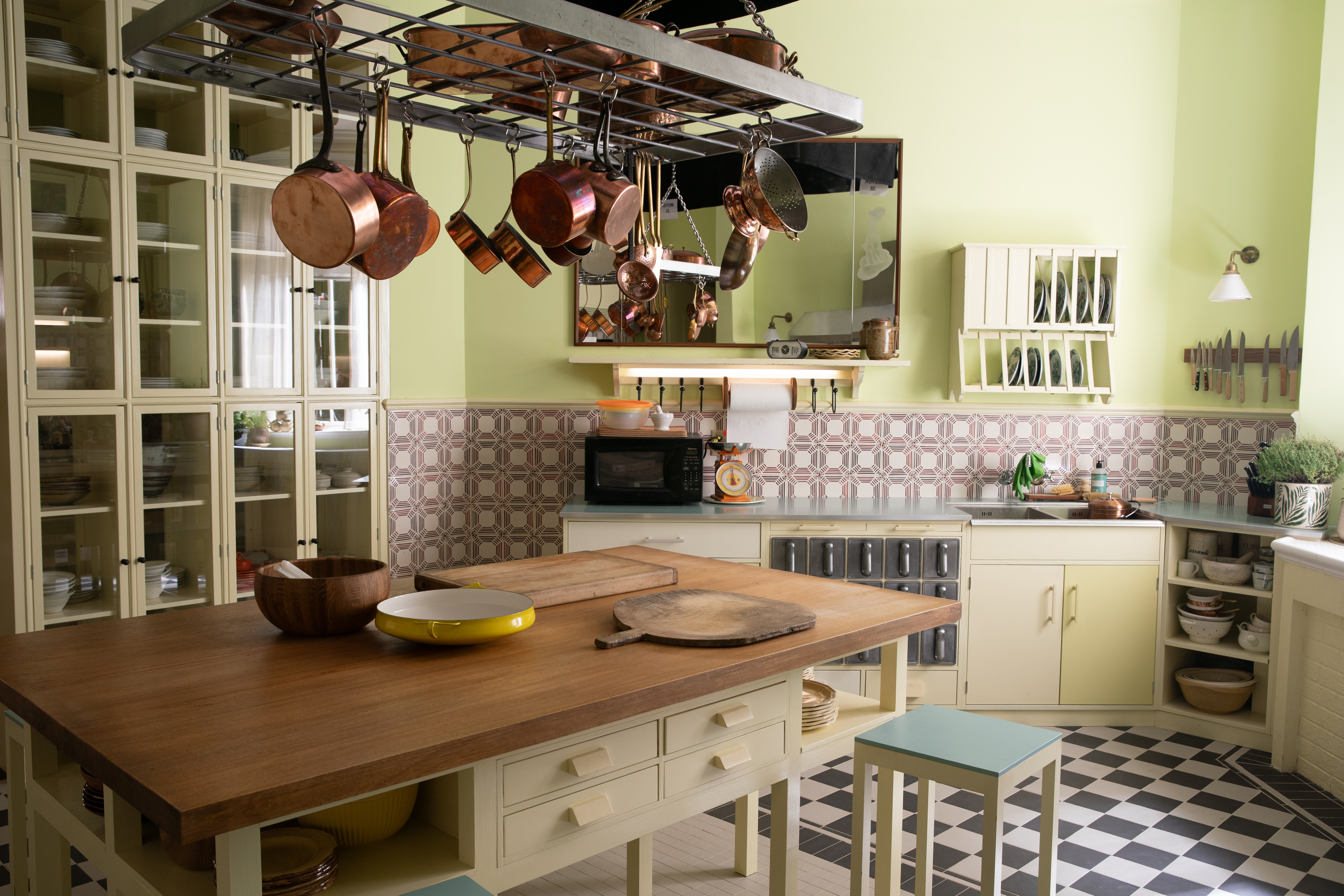
The kitchen in Alma's apartment is inspired by a Hoffman design
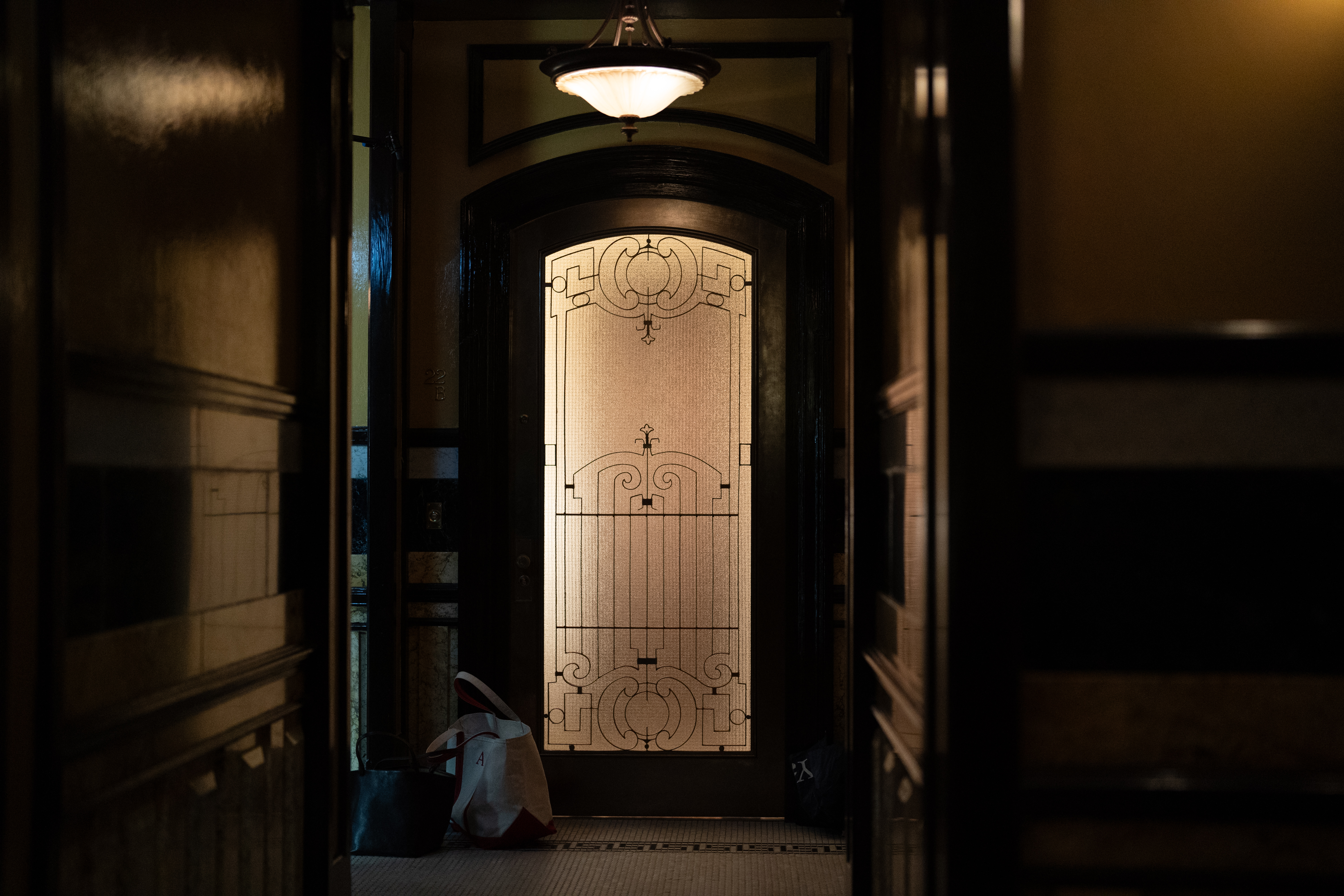
The entrance to Alma's apartment, which was inspired by the Langham Building and Dakota Building in New York
'We wanted an interior that could quietly tell the story of these characters,' says Baisi. A multilayered family history is portrayed within the space, imagined as a family home passed on through generations.
This fictional interior was initially the home of Frederik's grandparents, who fled Nazi-occupied Europe, bringing influences from the Bauhaus and Wiener Werkstätte. Baisi looked closely at the work of architect and designer Josef Hoffman, whose designs were recreated both in specific furniture elements (such as chairs and a table in the dining room) as well as whole rooms, like the kitchen, inspired by a late 19th-century Hoffman project.
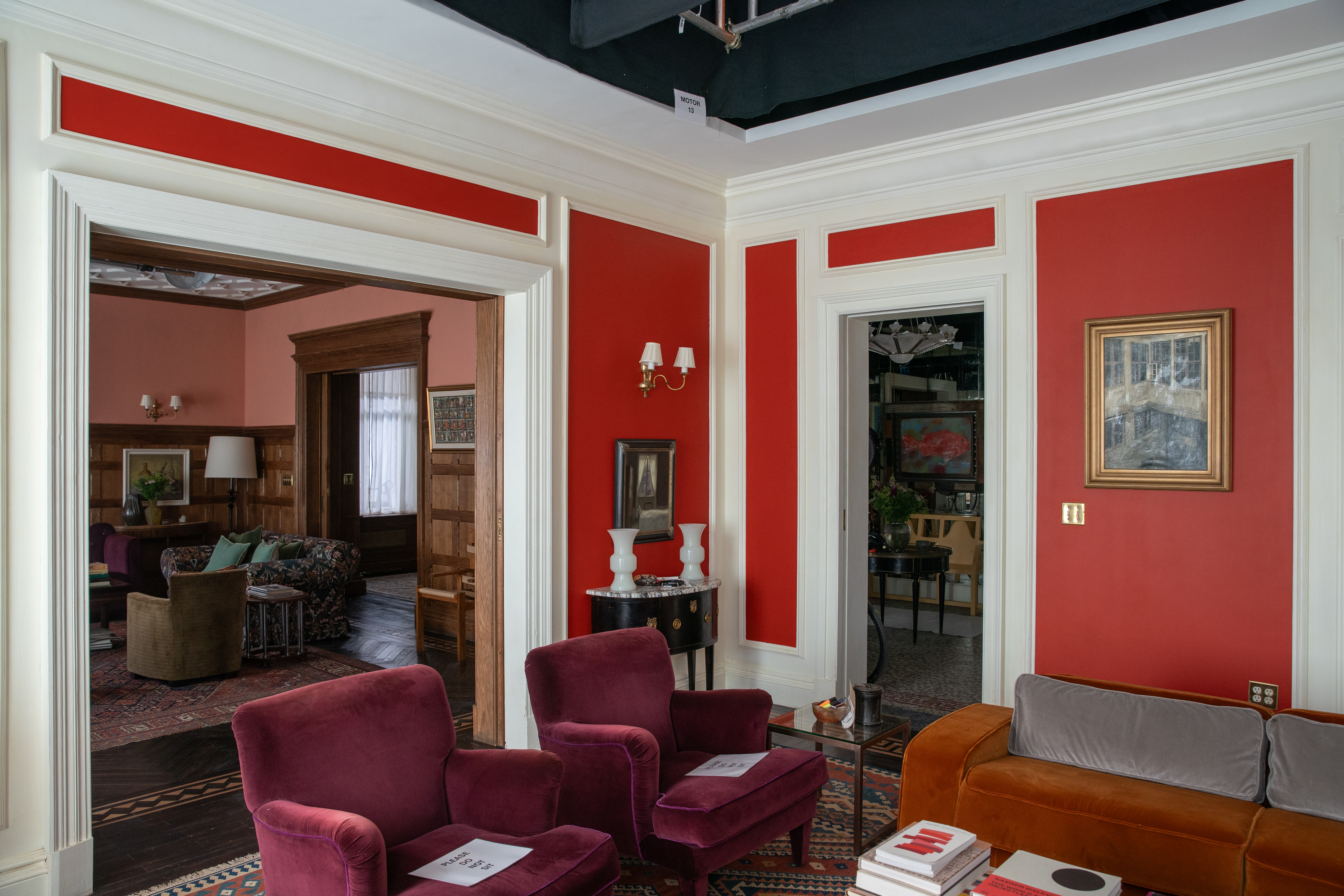
The layout of the apartment is based on a 'Classic Seven' apartment typology with interconnected rooms
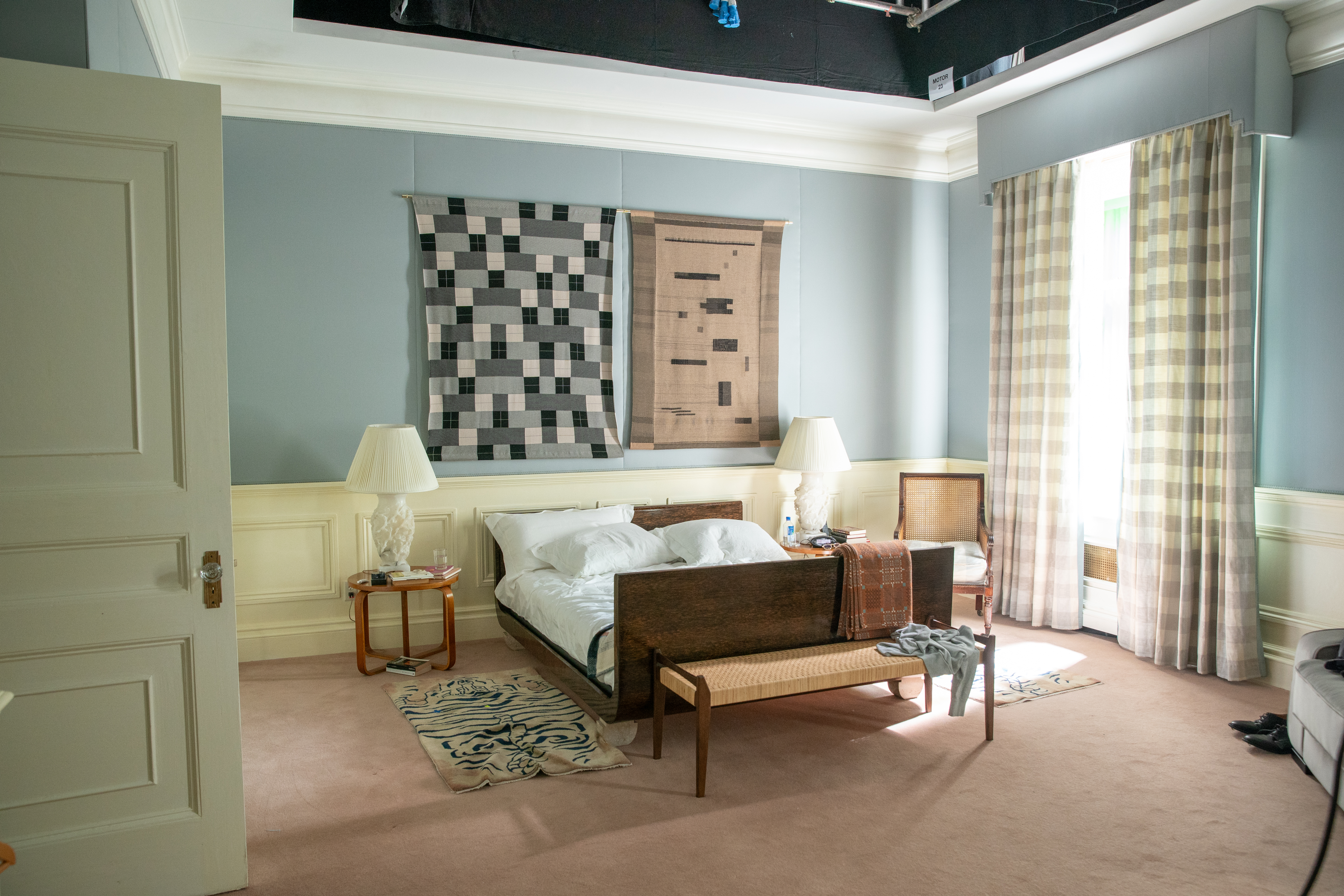
Alma's bed is by Guglielmo Ulrich
'Alma is cosmopolitan, [the couple] had travelled the world, and so we also included Haitian and North African art within the space,' adds Baisi.
More elements came from Guadagnino's own collection, from Gio Ponti chairs to Piero Portaluppi sofas, as well as a Guglielmo Ulrich bed. Every element – from the books in the libraries to the contents of the drawers – was carefully crafted by the duo, to give a sense of a space well lived in that becomes a theatrical set for some of the film's most poignant scenes.
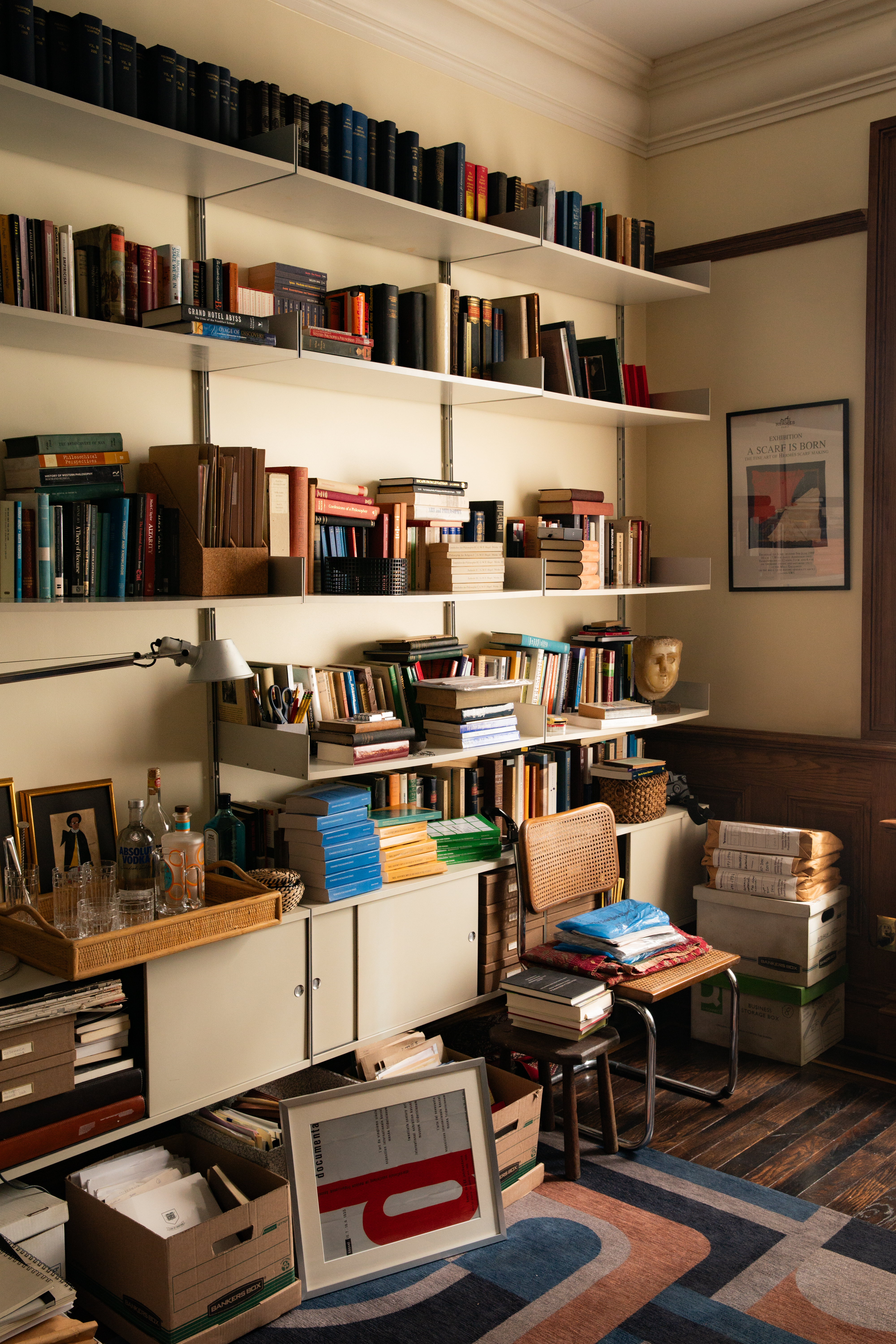
Alma's studio
'Stefano and I did extensive research to choose every book, every work of art, every piece of cookware and every miniscule detail,' adds the director. 'And the apartment’s design became a great open theatre for exploring power dynamics.'
Guadagnino uses the apartment in a theatrical way, making the most of its layout and visual richness. An opening scene is set across its sitting and dining rooms, with the camera view changing throughout the scene as we meet the characters. The bedroom becomes the stage for a visual repetition that recurs throughout the movie, while the kitchen is the set of a memorable scene that makes the most of the room's layout and entrance.
The New Haven Wharf apartment
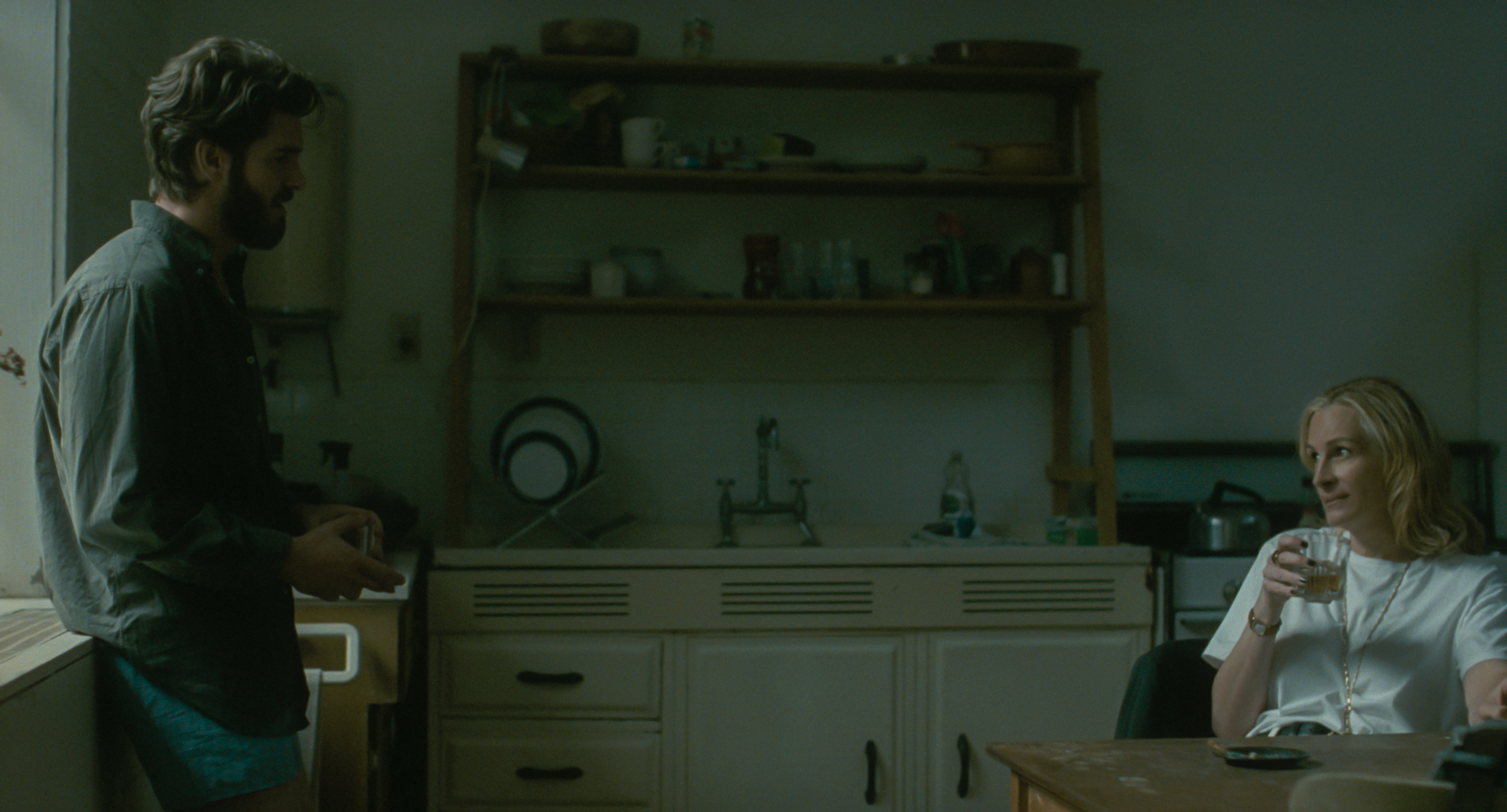
Roberts and Garfield in the set of the Wharf apartment
The grandeur and multi-layered design approach of Alma's home is placed in heavy contrast with her Wharf apartment, an austere, bare space that becomes a plot device to unveil different aspects of her history.
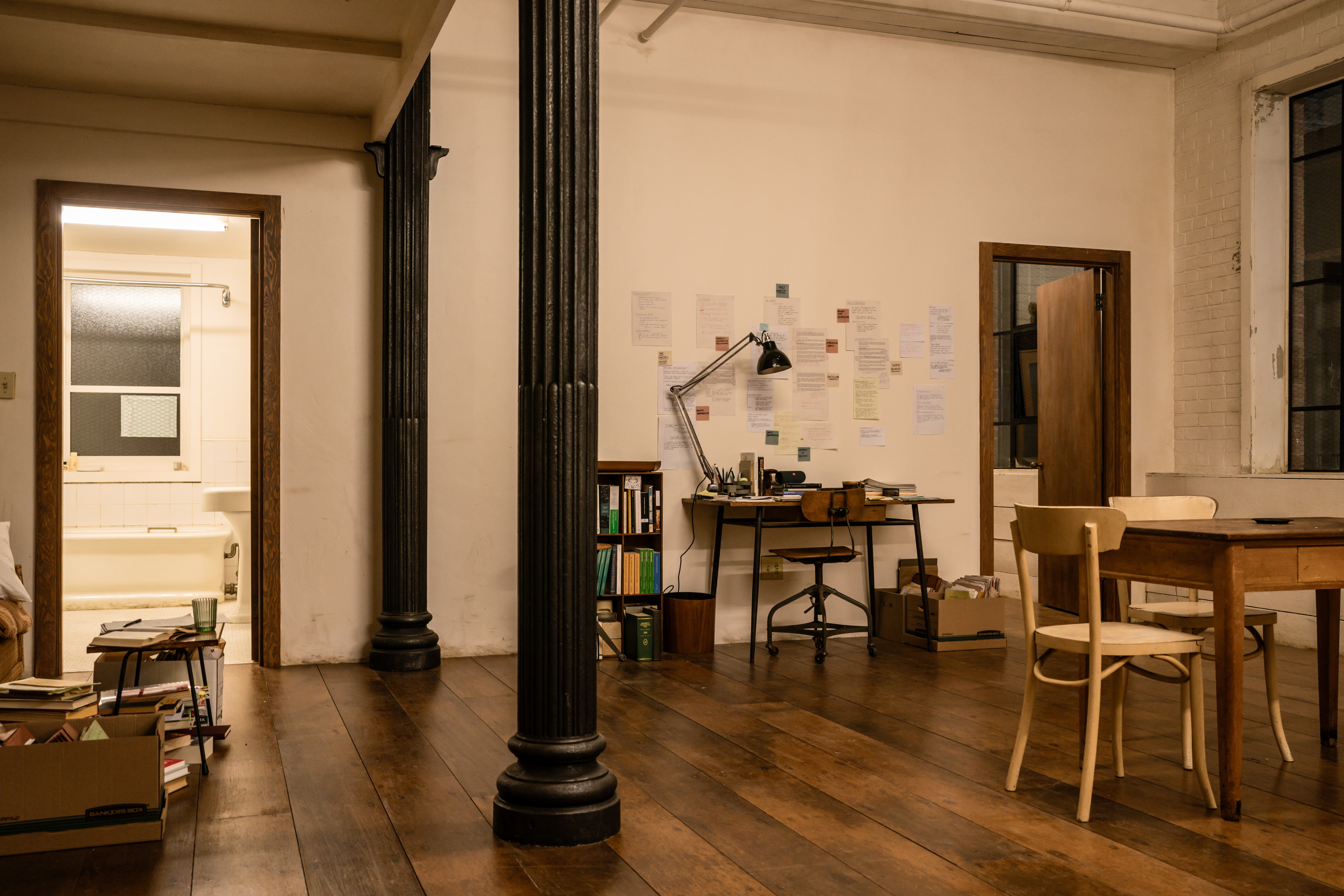
The Wharf apartment, whose austere, bare design is in contrast with the culturally rich set of Alma's home
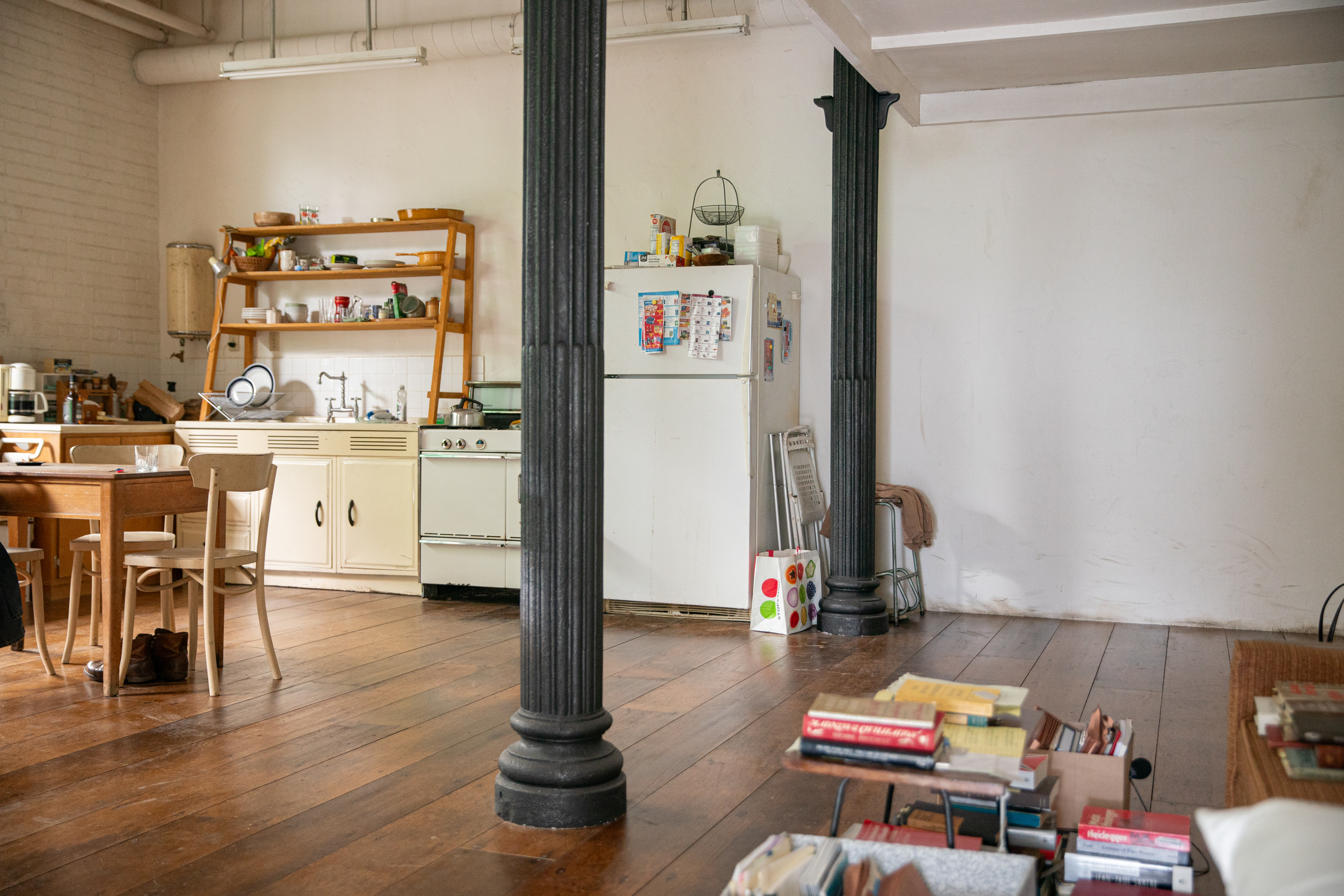
Placing the character in this space comes from a desire to represent the reality of a town like New Haven, and create a contrasts with the typical landmarks of the city centre with its Gothic towers. 'So these large windows allow you to see the chimneys of the wharf, a landscape that is very different and much more industrial.'
The Yale campus and iconic locations in New Haven, Connecticut
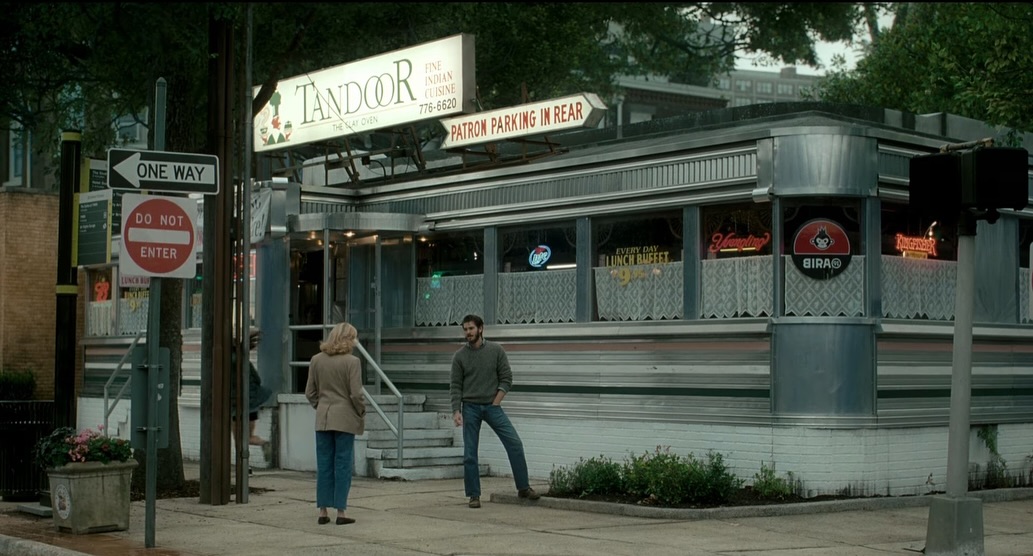
Roberts and Garfield outside the recreated Tandoor restaurant
If you have a peek at online discussions about the film, there is a general sense that it has been filmed on location at Yale, such is the work done by the crew to recreate venues and spaces that are key to the storyline.
In particular, the sets of the Tandoor restaurant – a New Haven restaurant that opened inside a former diner – and popular bar Three Sheets were reproduced with their pre-2019 interiors, following extensive image research.
‘Compared to architecture, working on film production allows the creative process to be constant’
Stefano Baisi
'As a designer, being guided by a story is extremely fulfilling, and it gave me the opportunity to access locations that are usually inaccessible; it is a great privilege,' says Baisi. 'I have dreamed of accessing these cinematic spaces since I was a child, and I found that compared to architecture, working on film production allows the creative process to be constant.'
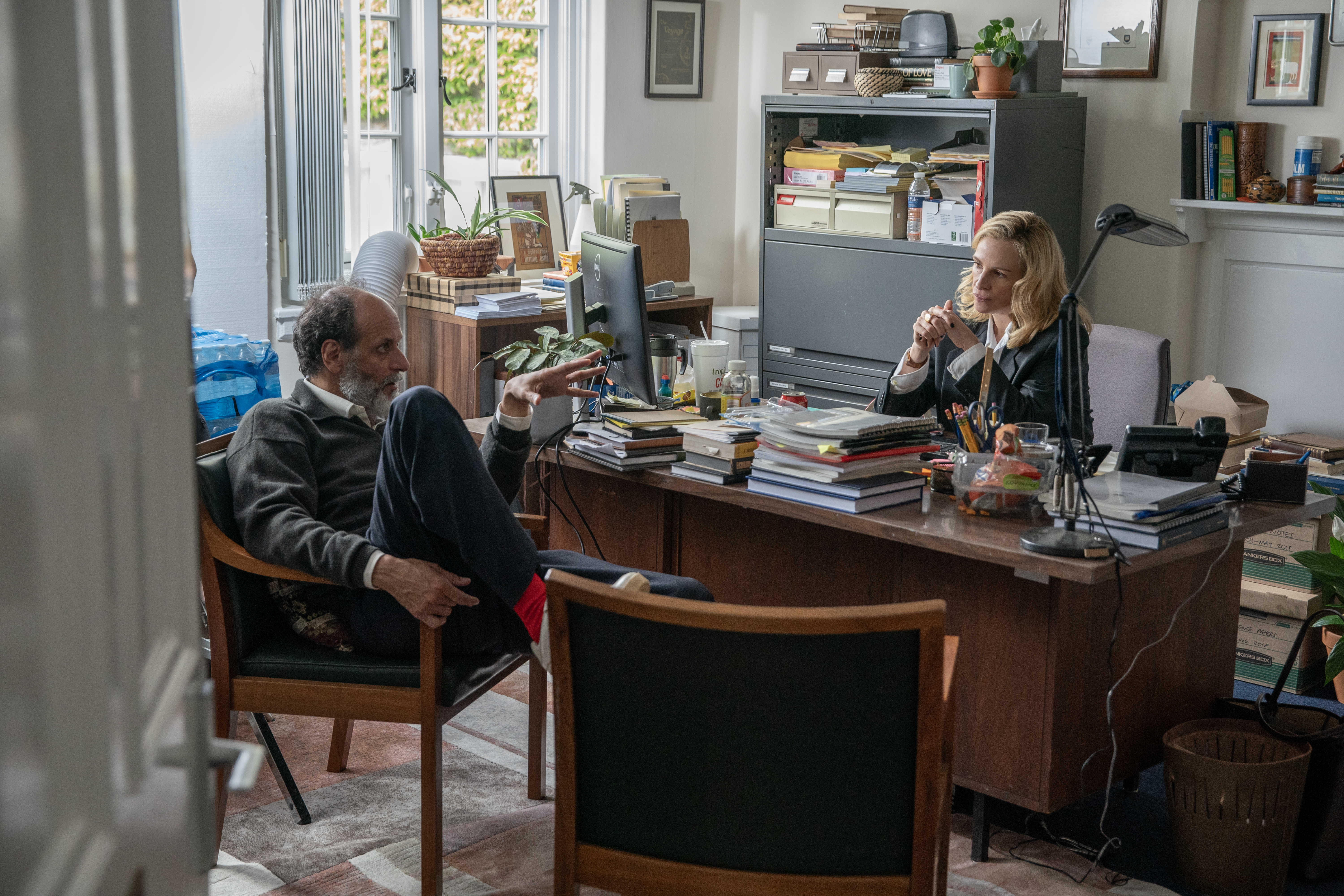
Guadagnino and Roberts in the set of Alma's Yale office
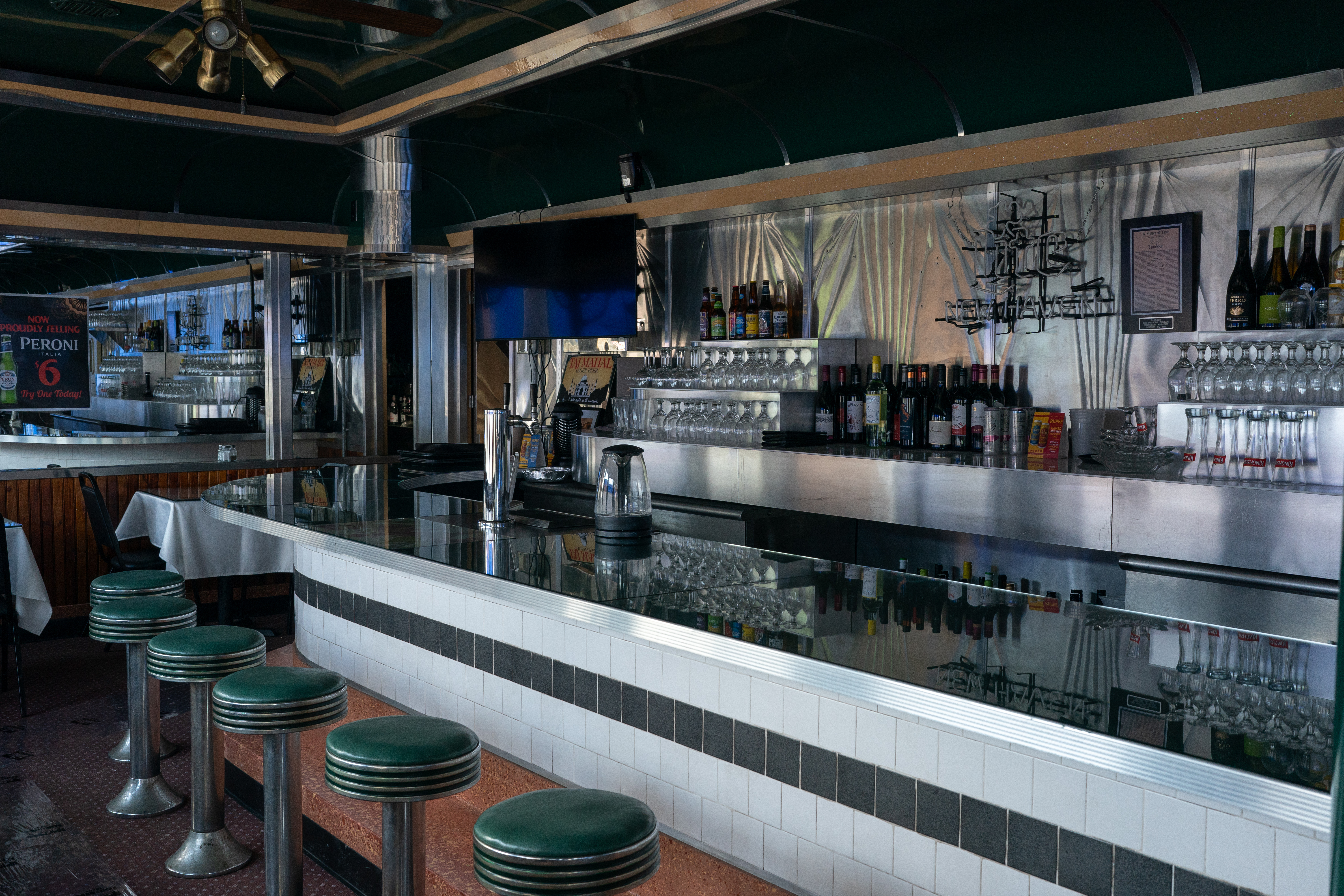
Interior of Tandoor restaurant
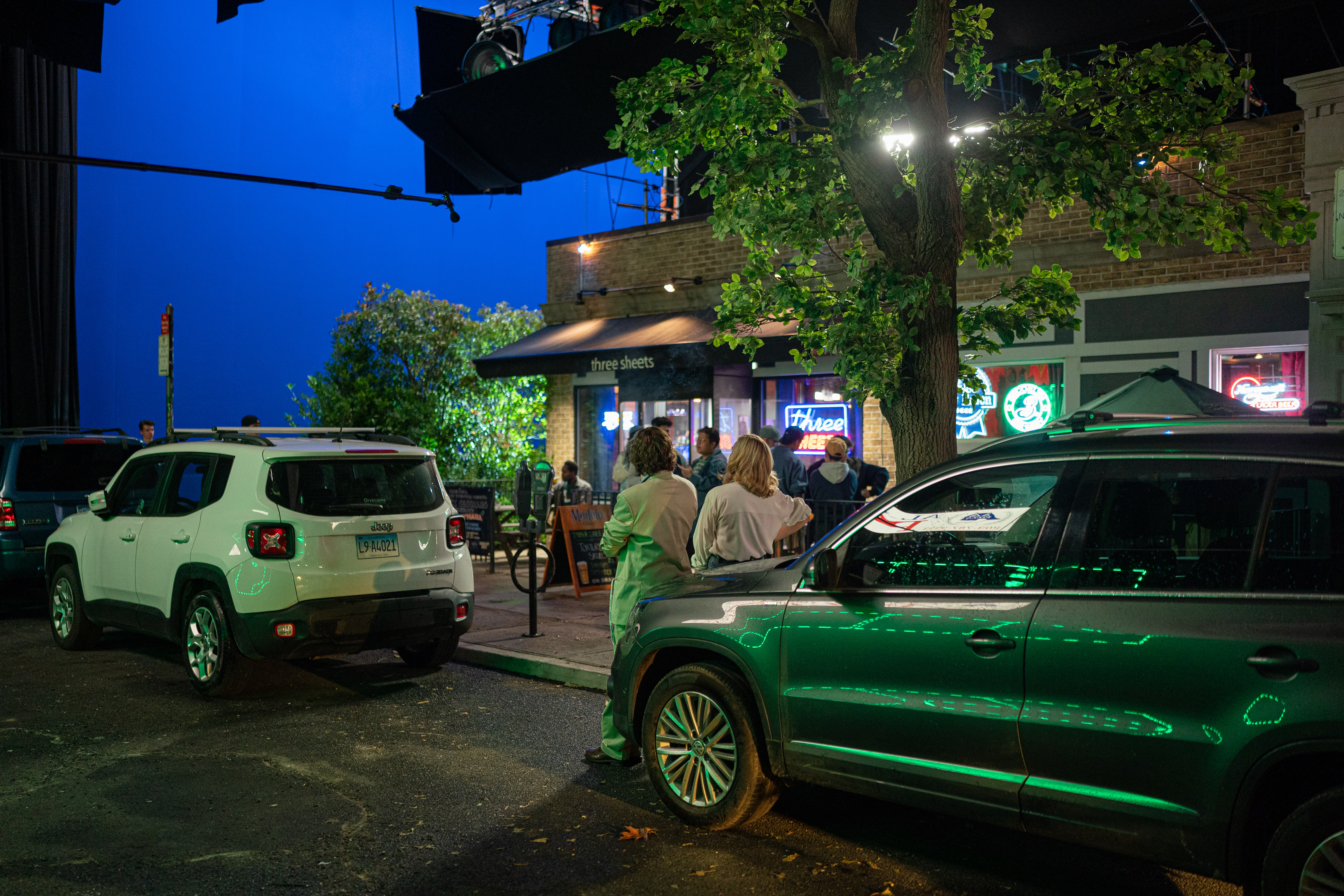
Exterior of Three Sheets
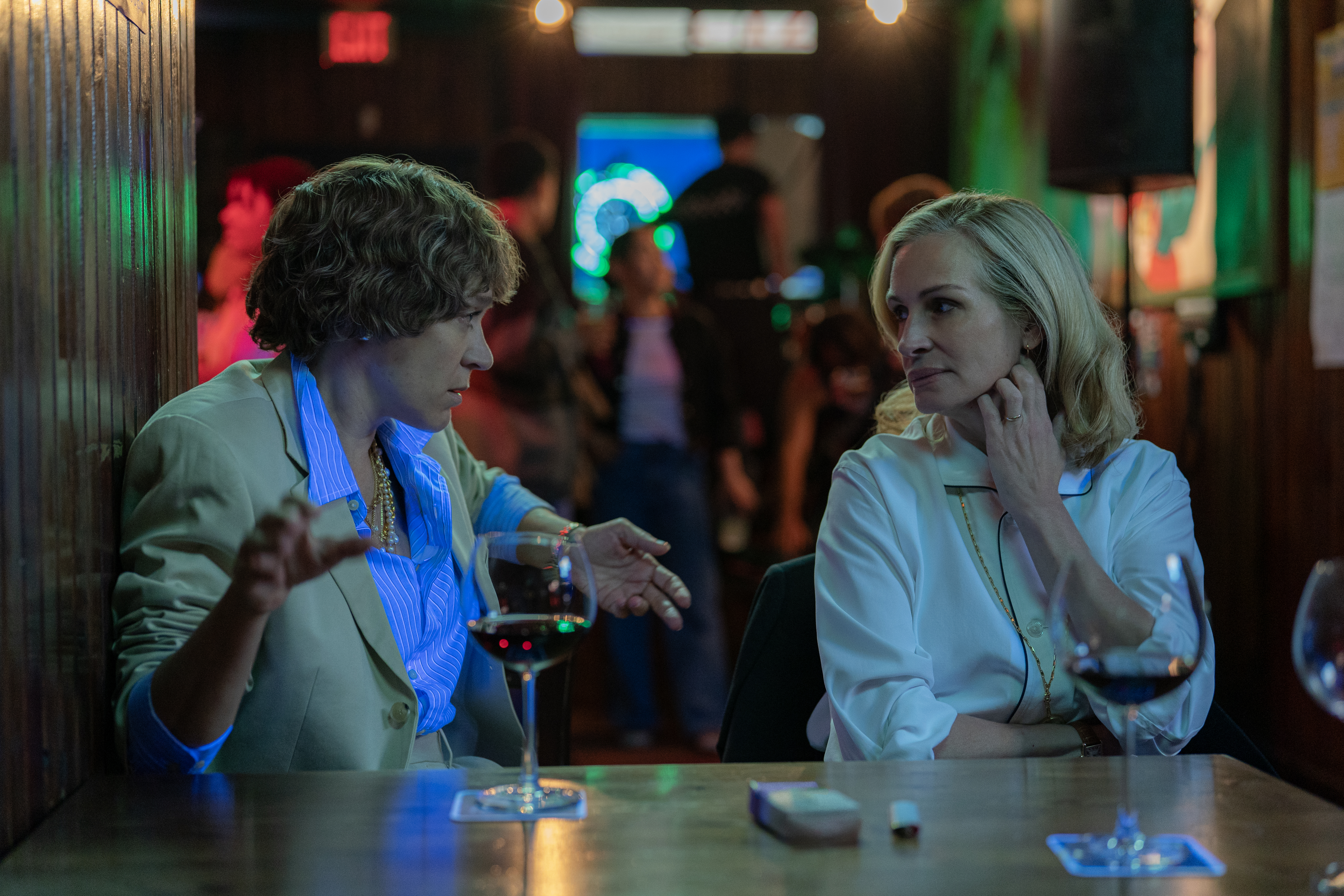
Chloë Sevigny and Roberts in the set recreating popular New Haven bar Three Sheets

Rosa Bertoli was born in Udine, Italy, and now lives in London. Since 2014, she has been the Design Editor of Wallpaper*, where she oversees design content for the print and online editions, as well as special editorial projects. Through her role at Wallpaper*, she has written extensively about all areas of design. Rosa has been speaker and moderator for various design talks and conferences including London Craft Week, Maison & Objet, The Italian Cultural Institute (London), Clippings, Zaha Hadid Design, Kartell and Frieze Art Fair. Rosa has been on judging panels for the Chart Architecture Award, the Dutch Design Awards and the DesignGuild Marks. She has written for numerous English and Italian language publications, and worked as a content and communication consultant for fashion and design brands.