Kuwait micro-apartment makes the most of 3m-wide urban site
A micro-apartment design by Studio Madouh elevates a neglected, awkward urban plot in Kuwait to an architecturally rich housing prototype


Receive our daily digest of inspiration, escapism and design stories from around the world direct to your inbox.
You are now subscribed
Your newsletter sign-up was successful
Want to add more newsletters?

Daily (Mon-Sun)
Daily Digest
Sign up for global news and reviews, a Wallpaper* take on architecture, design, art & culture, fashion & beauty, travel, tech, watches & jewellery and more.

Monthly, coming soon
The Rundown
A design-minded take on the world of style from Wallpaper* fashion features editor Jack Moss, from global runway shows to insider news and emerging trends.

Monthly, coming soon
The Design File
A closer look at the people and places shaping design, from inspiring interiors to exceptional products, in an expert edit by Wallpaper* global design director Hugo Macdonald.
Offering a design-led solution for an awkward urban plot in Rawda, Kuwait, this boutique residential architecture project is the brainchild of Studio Madouh. The Kuwait and New York architecture studio was invited to work on the challenging – just 3m wide – plot and used it to create an experimental prototype for city living, a micro-apartment design occupying an otherwise unused piece of land inbetween existing structures.
The unit promotes an apartment interior design that is time and cost effective to build, explain the architecture team, and offers practical solutions to spatial but also financial issues that often affect city dwellers.
Micro-apartment is a prototype for urban living
Named Duplex AO (DAO), the scheme presents an example of how the concept might work, set here on the side of an existing residential building – running across one side of the plot, where an old storage structure used to be. The idea is that this duplex apartment can be multiplied and adapted or scaled up to fit various different sites.
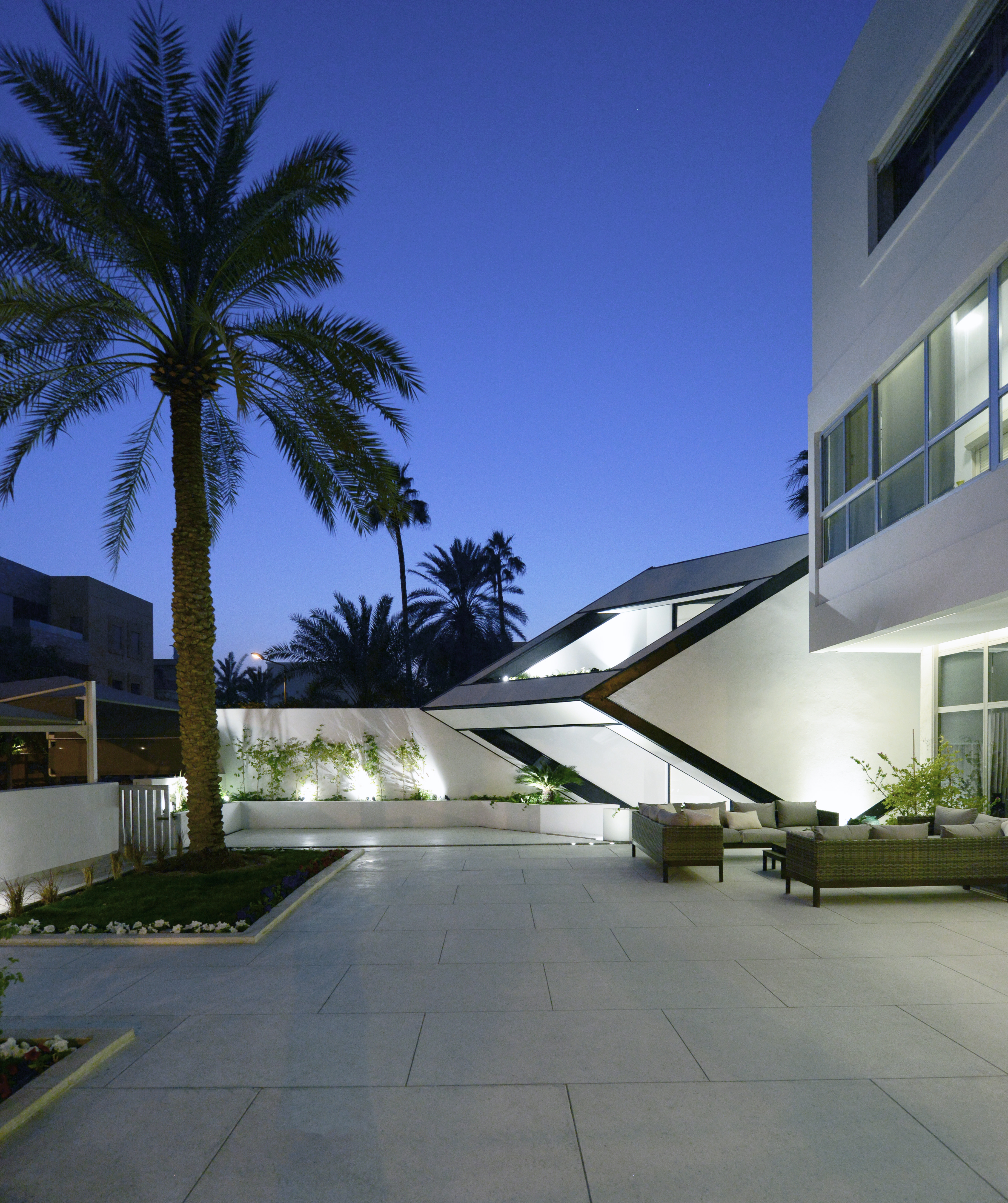
‘Despite the difficult dimensions, law restrictions, and low economical resources, DAO has successfully triggered unexpected spatial values that provoke rather new forms of sustainable micro-living,’ say the architects. This is combined with ‘economically viable and energy-efficient green solutions that helped raise awareness in the region regarding critical environmental matters’, they add.
The micro-apartment features an entrance hall that leads to a reception, a kitchen, and a gym (which may also be used as a second bedroom or a study). Located upstairs is the master bedroom and the bathroom. Stepping out from the bedroom into the generous balcony, residents can enjoy the outdoors in a private, sheltered setting, carved out by the apartment’s dramatic, angled facade – a feature that defines the prototype micro-apartment’s volume and highlights the dynamic nature of the overall concept.
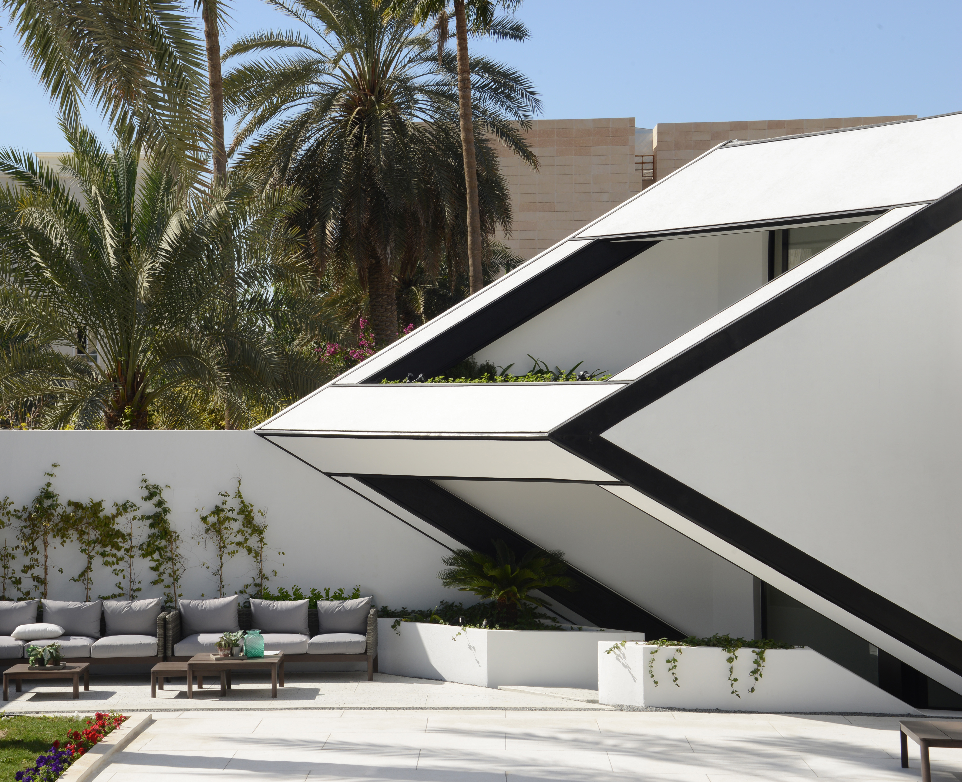
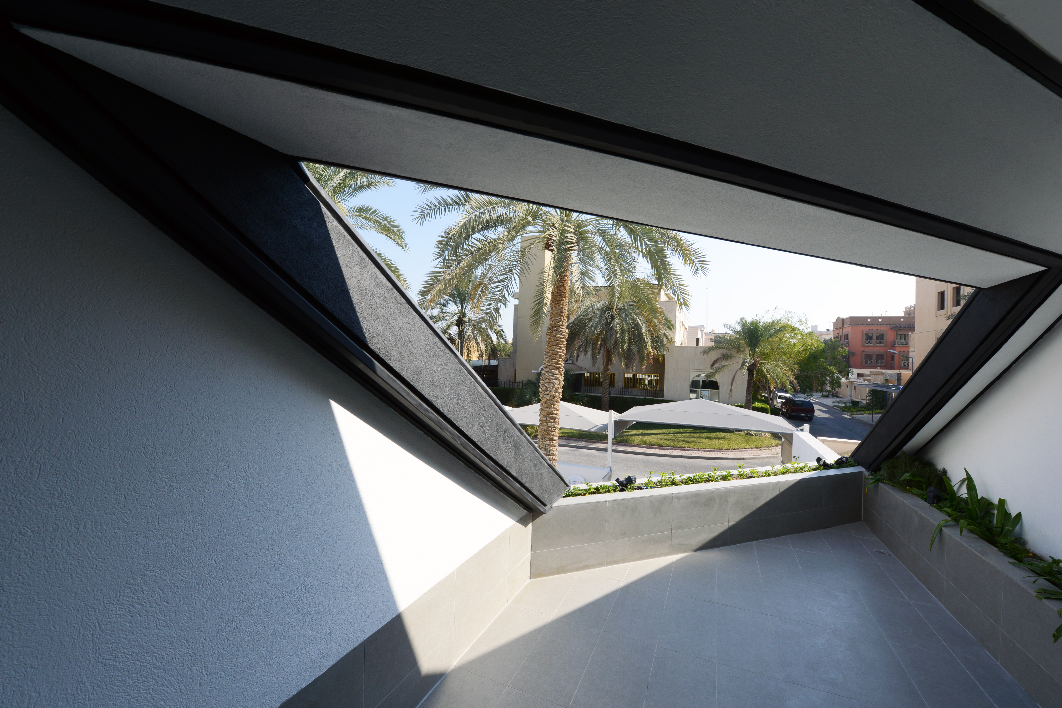
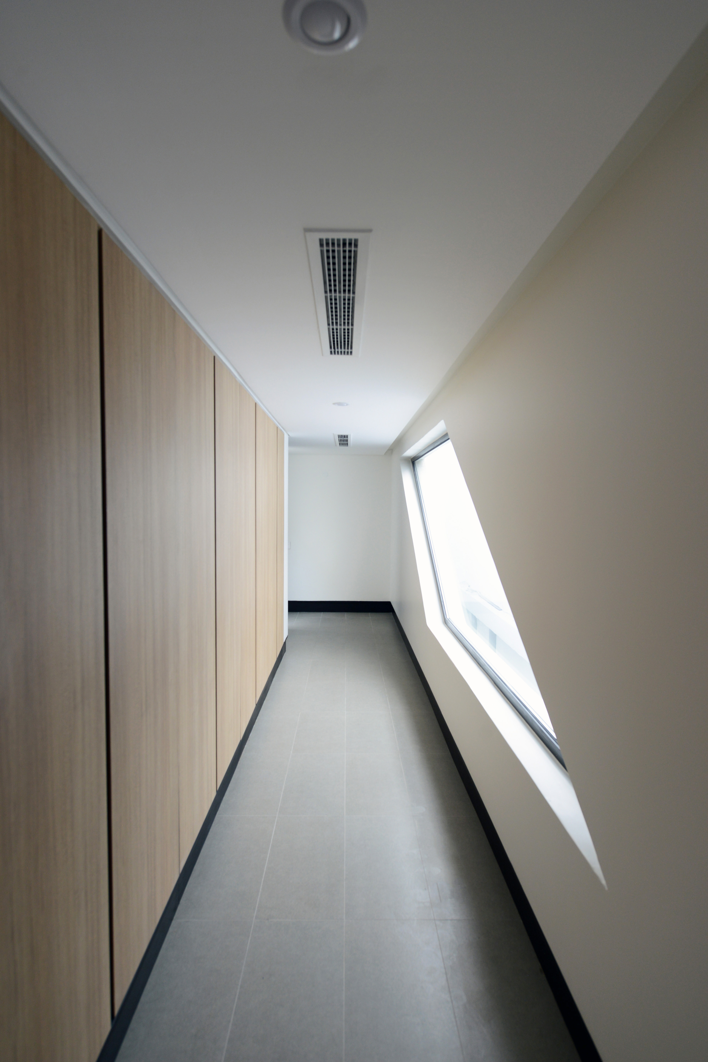
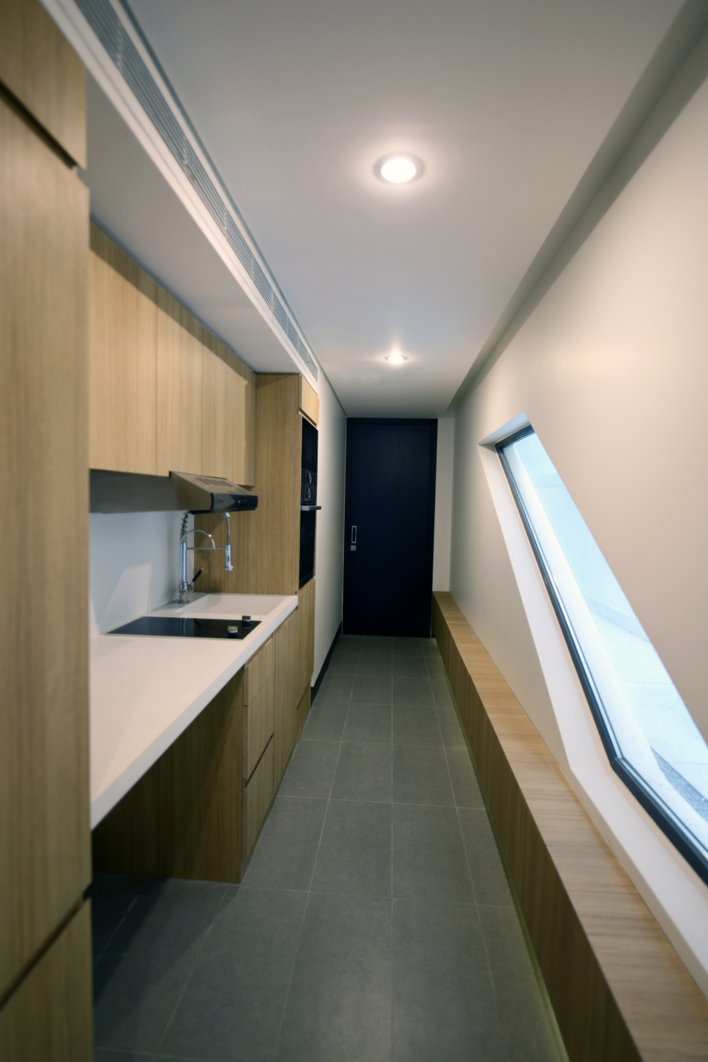
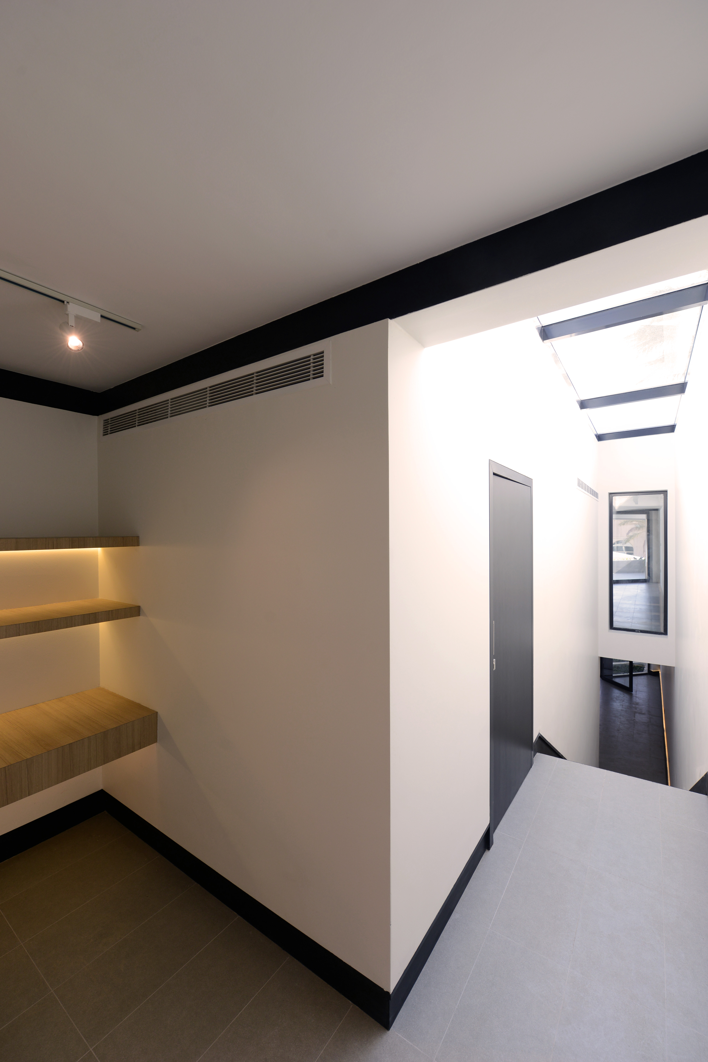
INFORMATION
madouh.com
Receive our daily digest of inspiration, escapism and design stories from around the world direct to your inbox.
Ellie Stathaki is the Architecture & Environment Director at Wallpaper*. She trained as an architect at the Aristotle University of Thessaloniki in Greece and studied architectural history at the Bartlett in London. Now an established journalist, she has been a member of the Wallpaper* team since 2006, visiting buildings across the globe and interviewing leading architects such as Tadao Ando and Rem Koolhaas. Ellie has also taken part in judging panels, moderated events, curated shows and contributed in books, such as The Contemporary House (Thames & Hudson, 2018), Glenn Sestig Architecture Diary (2020) and House London (2022).
