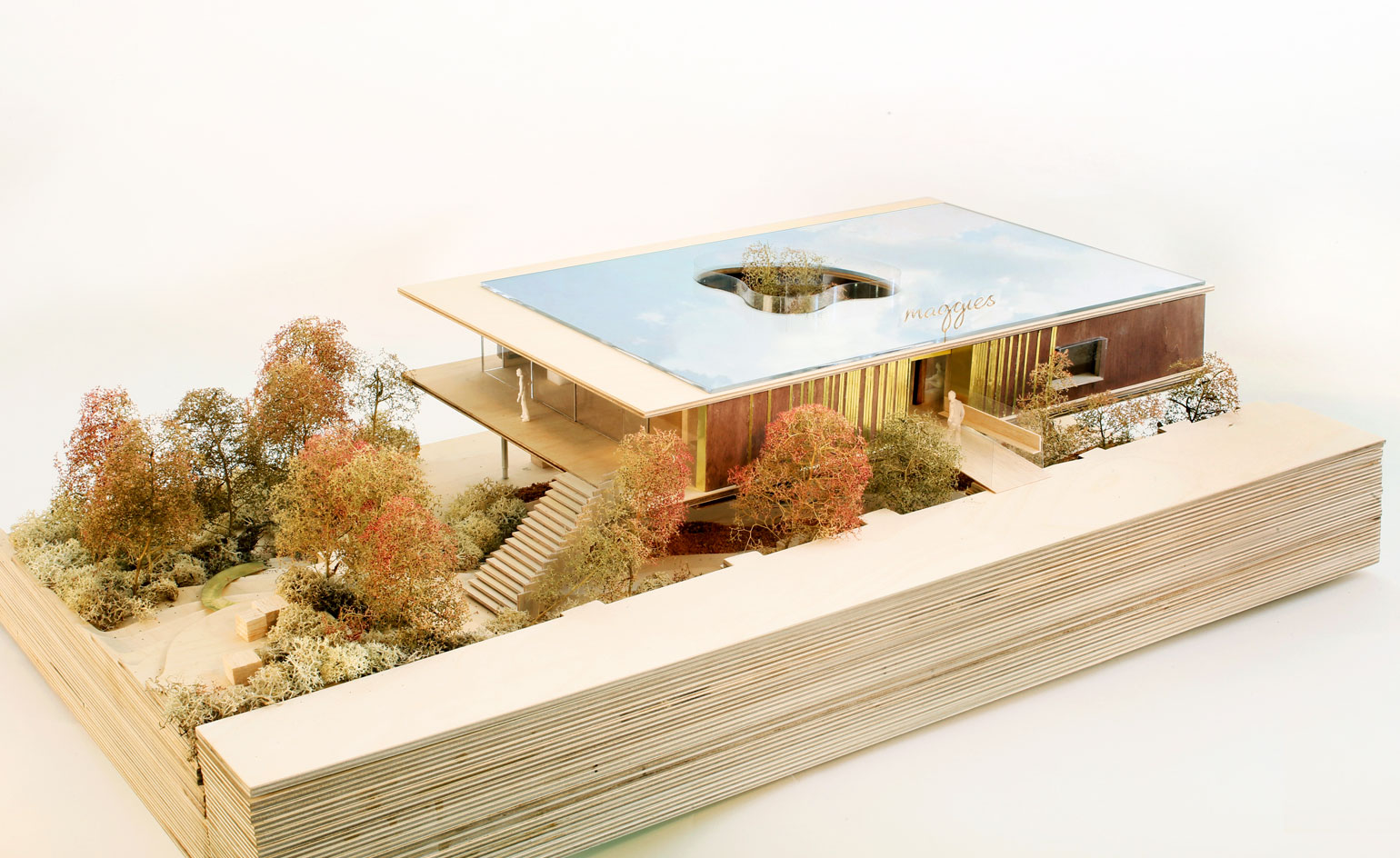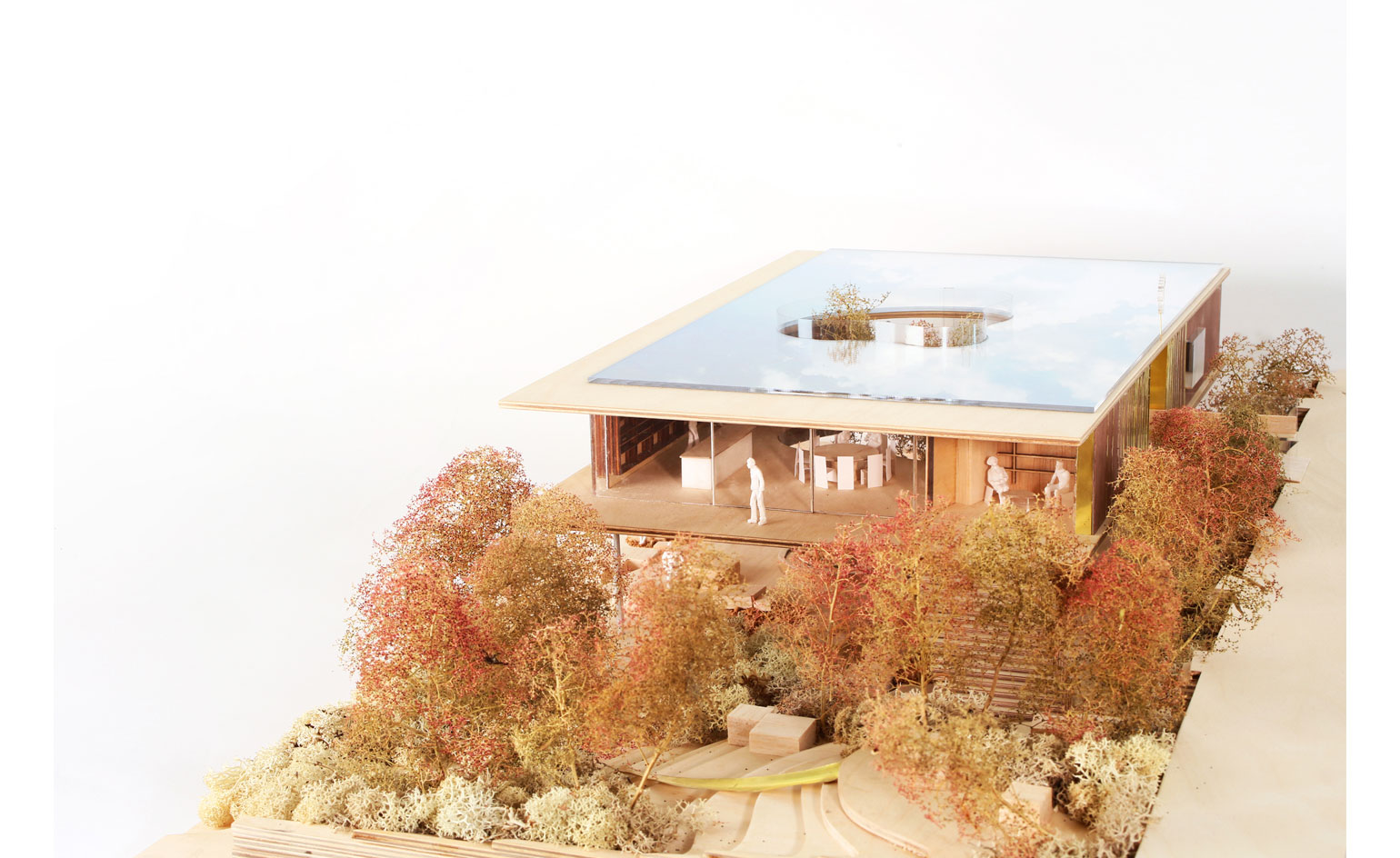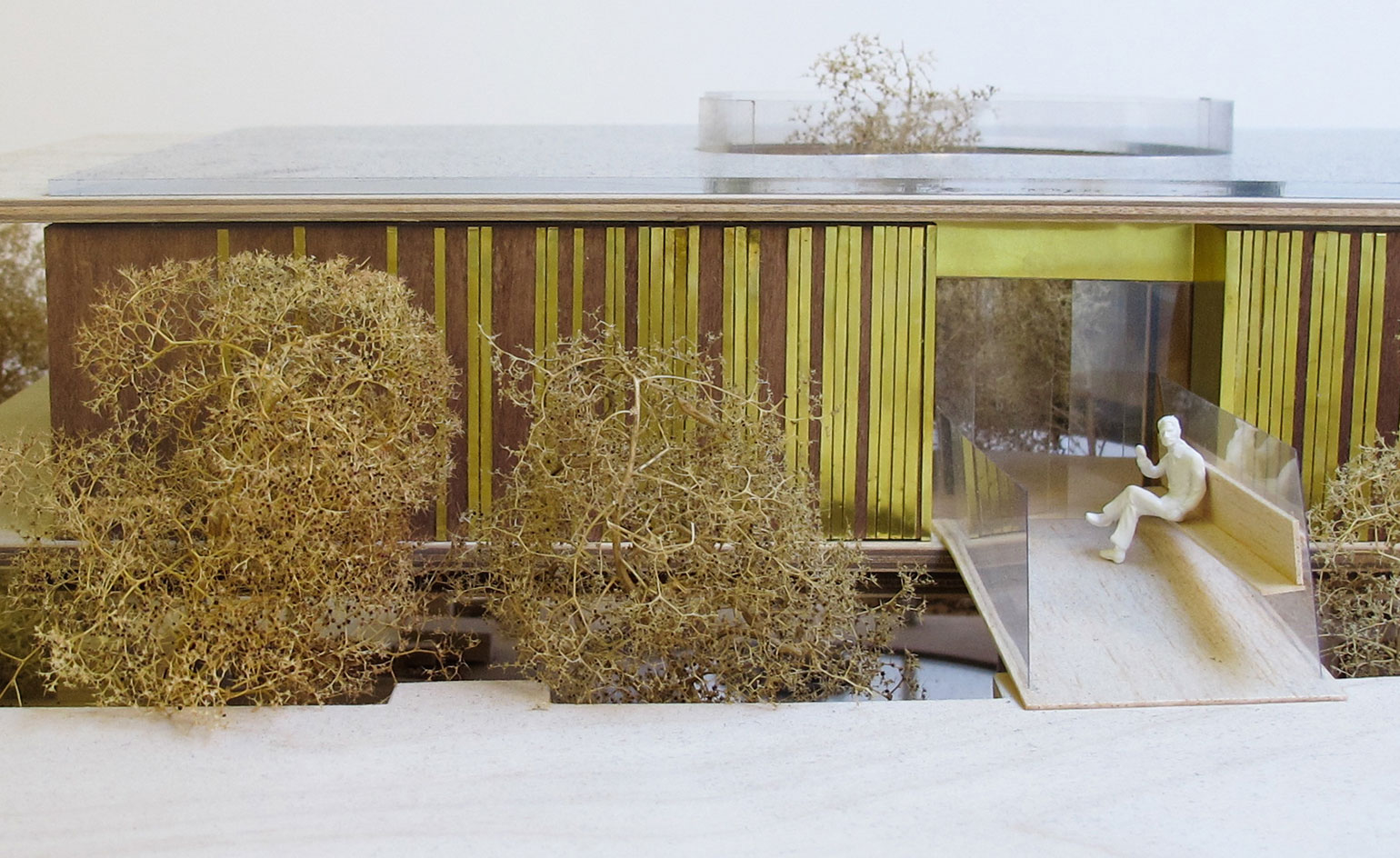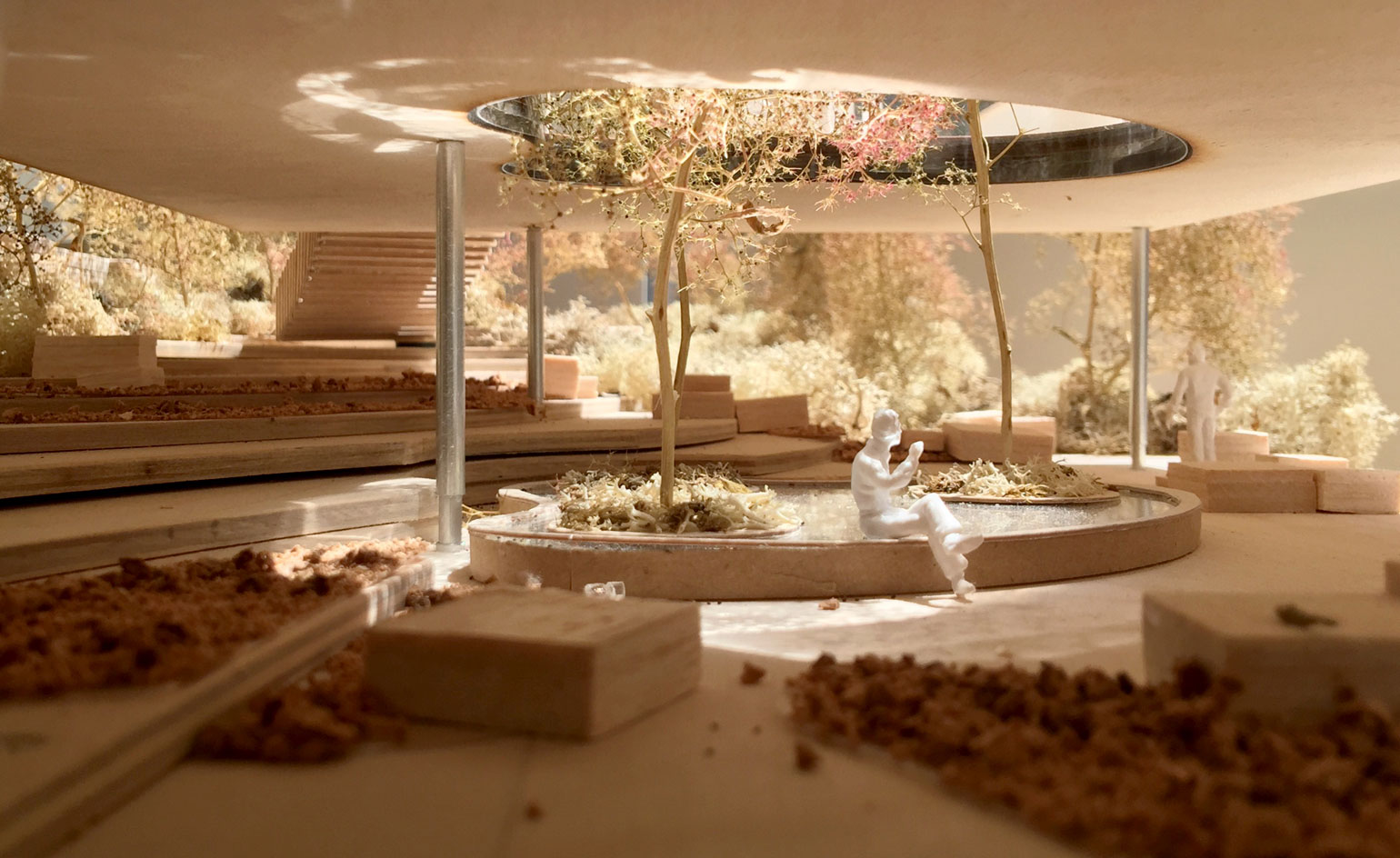dRMM unveils second Maggie’s Centre for Greater Manchester

Maggie's, the pioneering cancer charity that provides uplifting spaces for cancer patients, their families and friends to seek practical, emotional and social support, is adding to its critically acclaimed portfolio of dignified design, with a second centre proposed for Greater Manchester.
Following in the footsteps of Foster & Partners for Maggie's at The Christie, due to open in early 2016, London based dRMM Architects have submitted a planning application for a hovering oasis in the grounds of the Royal Oldham Hospital.
Maggie's Chief Executive, Laura Lee said, 'We're absolutely thrilled to be working with the Royal Oldham Hospital and dRMM Architects on this project. The Centre, designed by dRMM is built around a sloping garden, offering rooms full of light and garden views creating a calm and uplifting environment for everyone that visits the Centre.'
Funded by The Stoller Charitable Trust, the design for Maggie's Oldham is a modest timber and glazed box, suspended over a garden, with a central open light-well that filters daylight down to a reflective rainwater pool, encouraging planting to grow through the building.
'We're delighted and proud to be designing Maggie's Oldham; a special place offering help, hope and inspiration to thousands of people with cancer,' said Alex de Rijke, Director of dRMM Architects.

Characteristic of dRMM, the simple palette of materials includes engineered timber and glass, with seasonal colour introduced by the garden. Photo © Tom Etchells

Accessed by bridge, the visitor is greeted with unexpected views of the Pennine horizon, and the light-filled void of trees reveals simultaneous views of the sky and garden below. Photo © Lea Ingemann Bjerg

Framed by pine and birch trees, the garden will offer ‘open air rooms’ with a reflecting rainwater pool located directly underneath the open light well, inviting nature into the semi-open interior space above. Photo © Alex de Rijke
Receive our daily digest of inspiration, escapism and design stories from around the world direct to your inbox.