Dream the Combine cross-pollinates and conquers
The American Midwest is shaking up the world of architecture. As part of our Next Generation 2022 project, we’re exploring ten local emerging practices pioneering change. Here we meet Minneapolis duo Dream the Combine

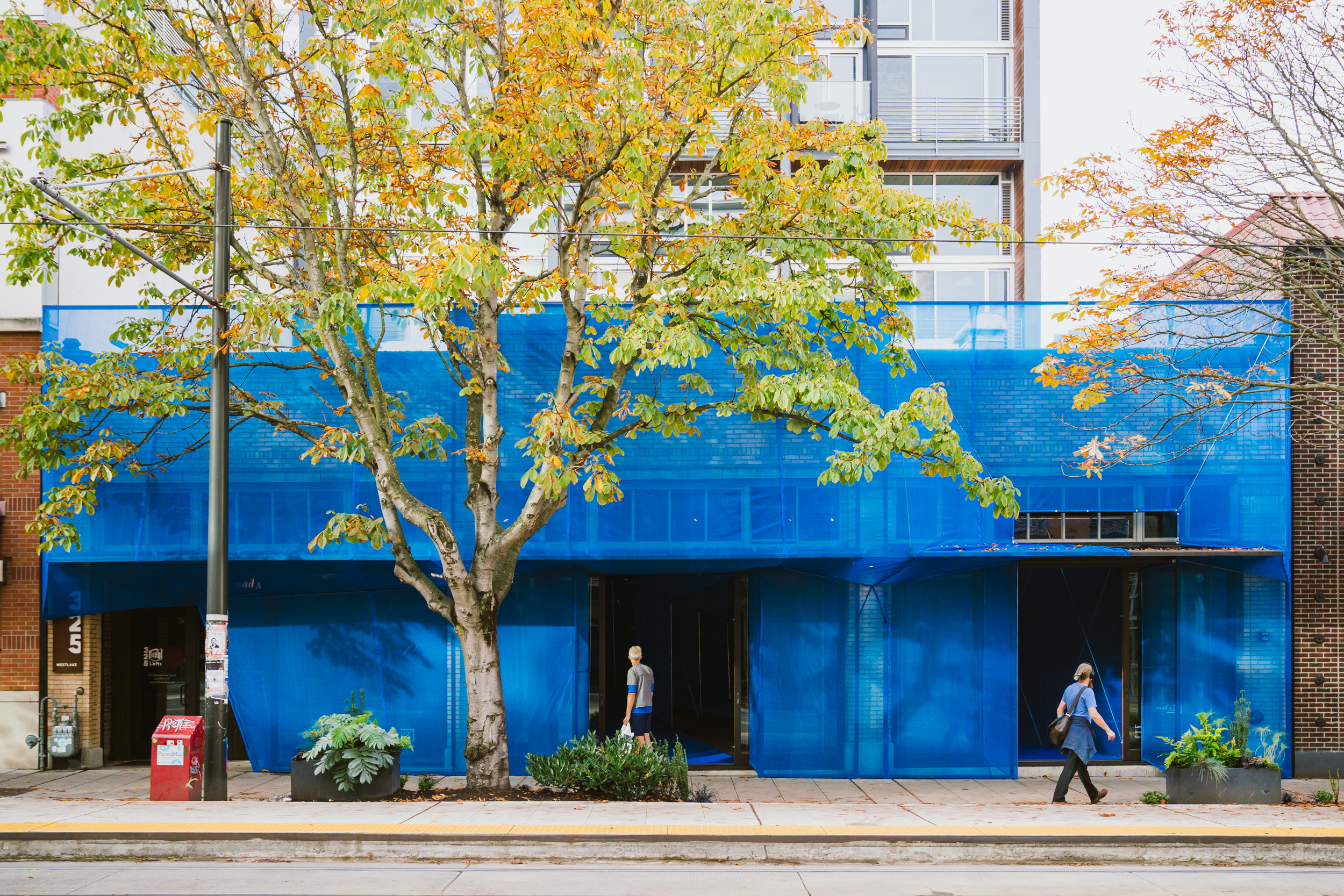
Receive our daily digest of inspiration, escapism and design stories from around the world direct to your inbox.
You are now subscribed
Your newsletter sign-up was successful
Want to add more newsletters?

Daily (Mon-Sun)
Daily Digest
Sign up for global news and reviews, a Wallpaper* take on architecture, design, art & culture, fashion & beauty, travel, tech, watches & jewellery and more.

Monthly, coming soon
The Rundown
A design-minded take on the world of style from Wallpaper* fashion features editor Jack Moss, from global runway shows to insider news and emerging trends.

Monthly, coming soon
The Design File
A closer look at the people and places shaping design, from inspiring interiors to exceptional products, in an expert edit by Wallpaper* global design director Hugo Macdonald.
‘What we make is something that looks beneath the surface level of things, often considering the section of an image,’ says Dream the Combine’s Jennifer Newsom. Her husband and studio co-founder Thomas Carruthers adds: ‘We are looking for pretty fundamental things. Who decides what we see? Who gets to feel as though they belong? We have certain ways we are trained to receive information, and there are also social constructs that order our reality. In some ways our work is straddling the built form and social infrastructure.’
Such questions and more are at the heart of the practice for this young and highly subversive studio, which was founded in 2013 in Minneapolis and is now based between there and Ithaca, NY, where Newsom and Carruthers have just been appointed faculty at Cornell University.
Dream the Combine
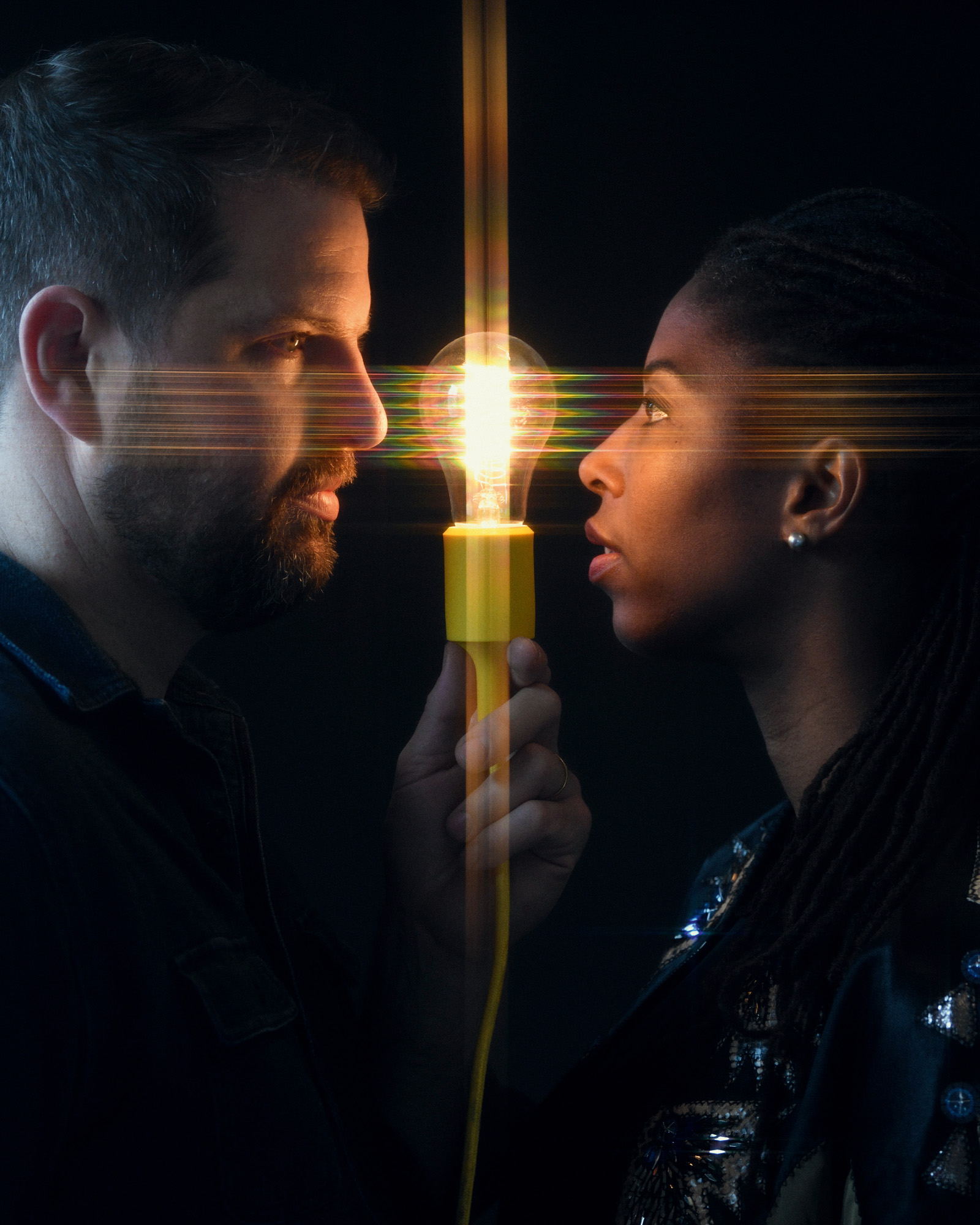
Dream the Combine’s Jennifer Newsom and Thomas Carruthers
Their practice is highly unconventional. While ‘traditional’ building work is certainly part of what they do (both of them are qualified architects), the majority of their output is more akin to art, taking the form of spatial installations and large-scale architectural structures or pavilions that touch on a great variety of subjects and draw on various practices.
Examples include their recent participation in Exhibit Columbus 2021, Indiana’s annual architectural exploration and festival. Their piece, Columbus Columbia Colombo Colón, was a comment on the ubiquity of the name of Christopher Columbus and the narrative around it. ‘The name and its legacy is everywhere, it is impossible not to see it,’ says Carruthers.
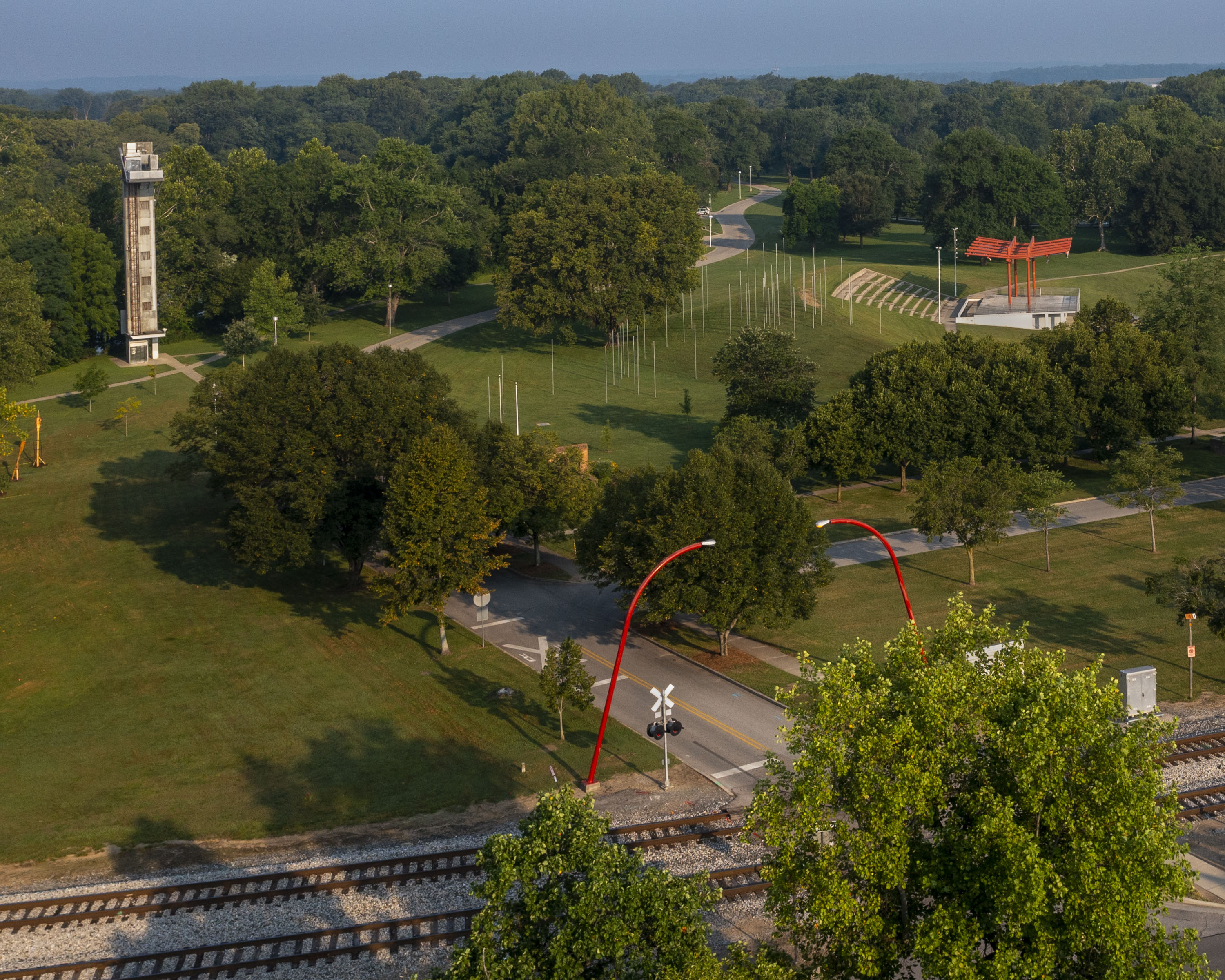
Columbus Columbia Colombo Colón at Exhibit Columbus 2021.
Each of the founders offers a different take as to what their breakthrough project was. For Newsom, it was Hide&Seek, their participation in the 2018 Young Architects Program at Moma PS1. For Carruthers, it was an earlier work, Longing, which was built in 2015. ‘It’s an almost invisible installation, one that we fundraised for and made ourselves. It was done very fast; [there was] just a three-week window to realise it after two years of ideation. It became a gravitational moment for me,’ he explains.
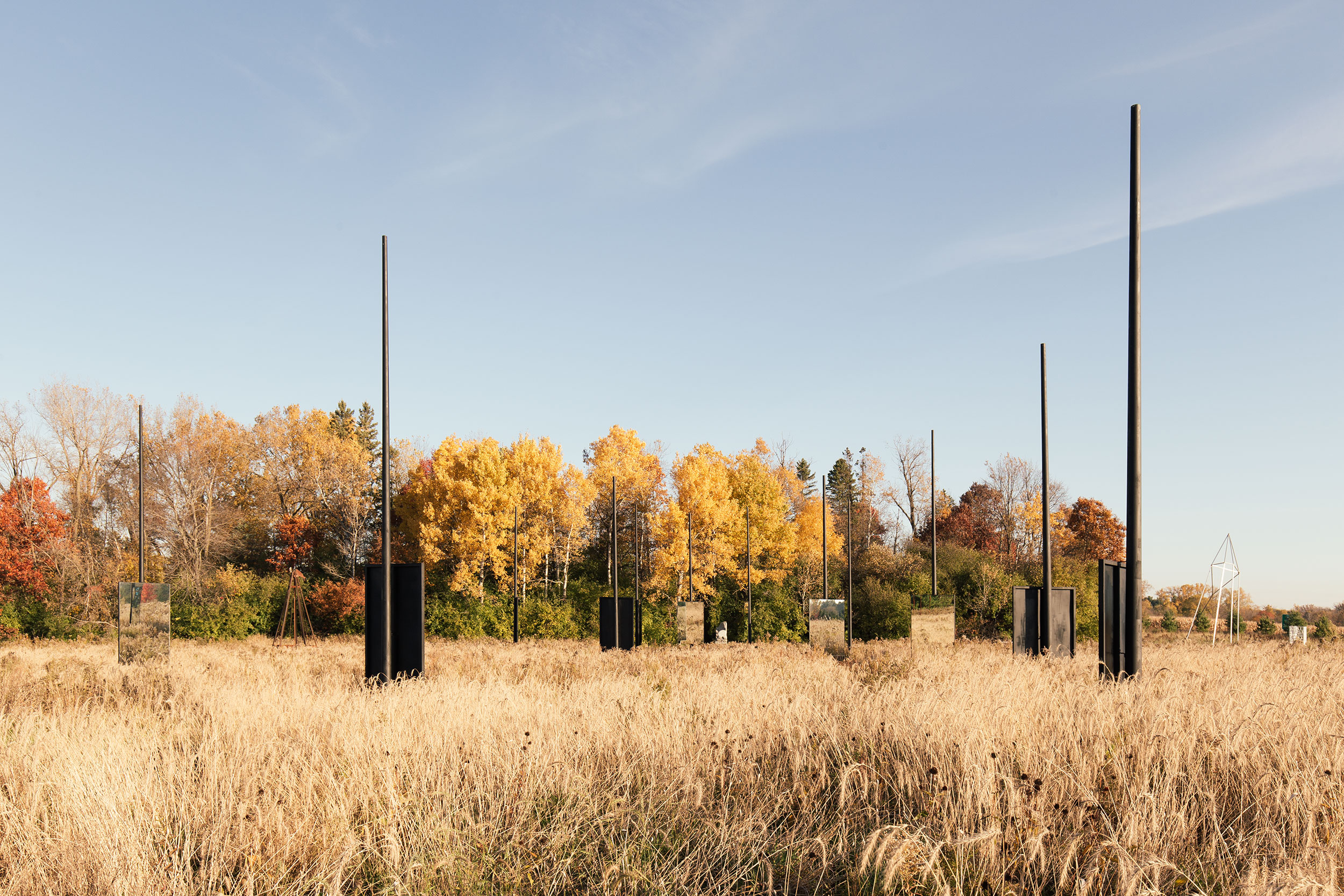
Clearing installation.
A collaborative, discursive approach, the frequent use of industrial materials that are hard-wearing, recycled and recyclable (often steel and glass), and a preference for working in the public realm help define their small but impactful practice. Teaching, mentoring (Newsom has taken part in non-profit youth programme Juxtaposition Arts in the past), curating (they are part of a group of curators for the upcoming 2023 Counterpublic Triennial in St Louis, MO) and a lot of open-ended research also help continuously cross-pollinate their work, which is ultimately, they say, about people.
‘We are interested in building community across difference,’ says Newsom.
Receive our daily digest of inspiration, escapism and design stories from around the world direct to your inbox.
‘Being an architect is a lot about building trust,’ Carruthers concludes.
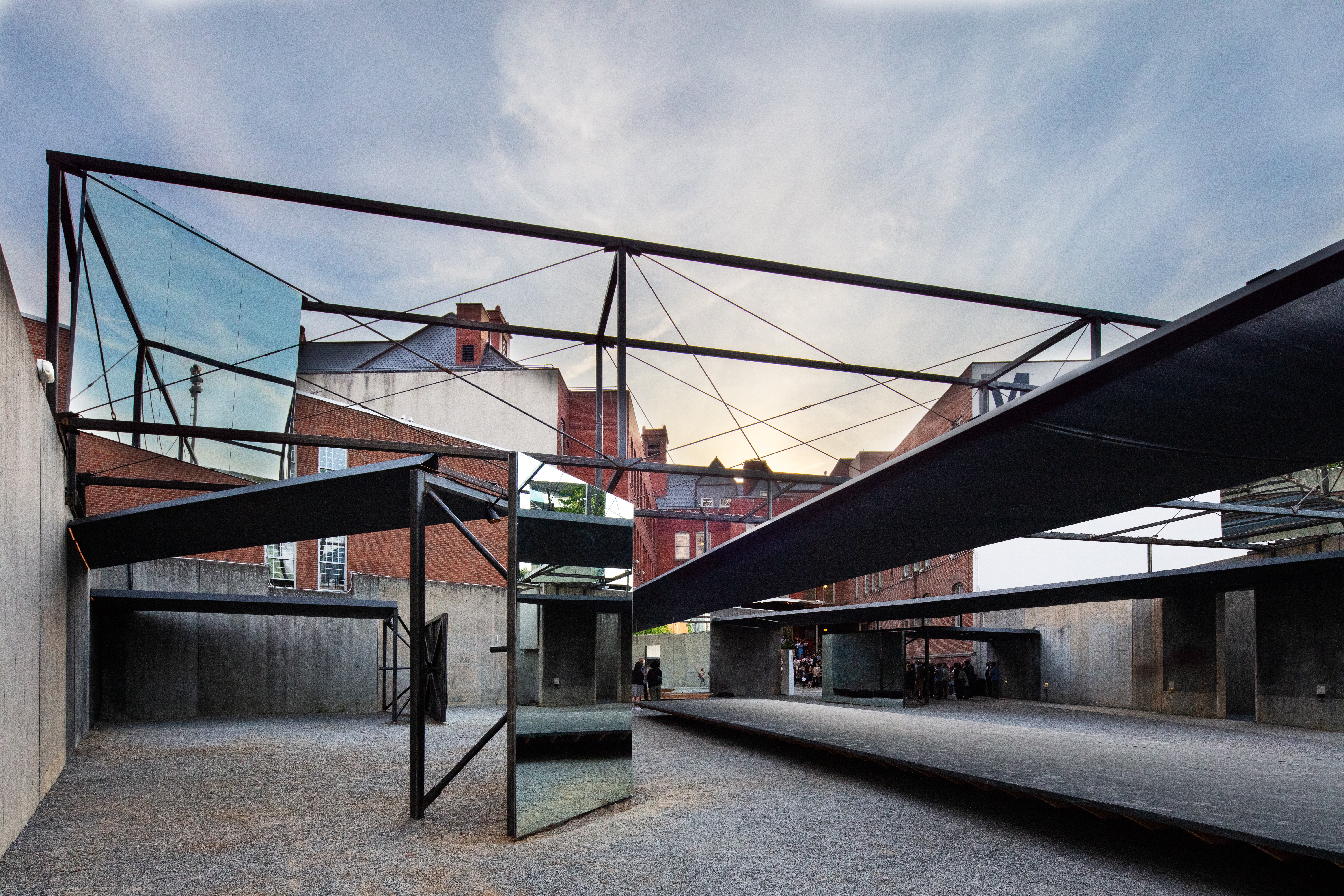
Hide And Seek installation.
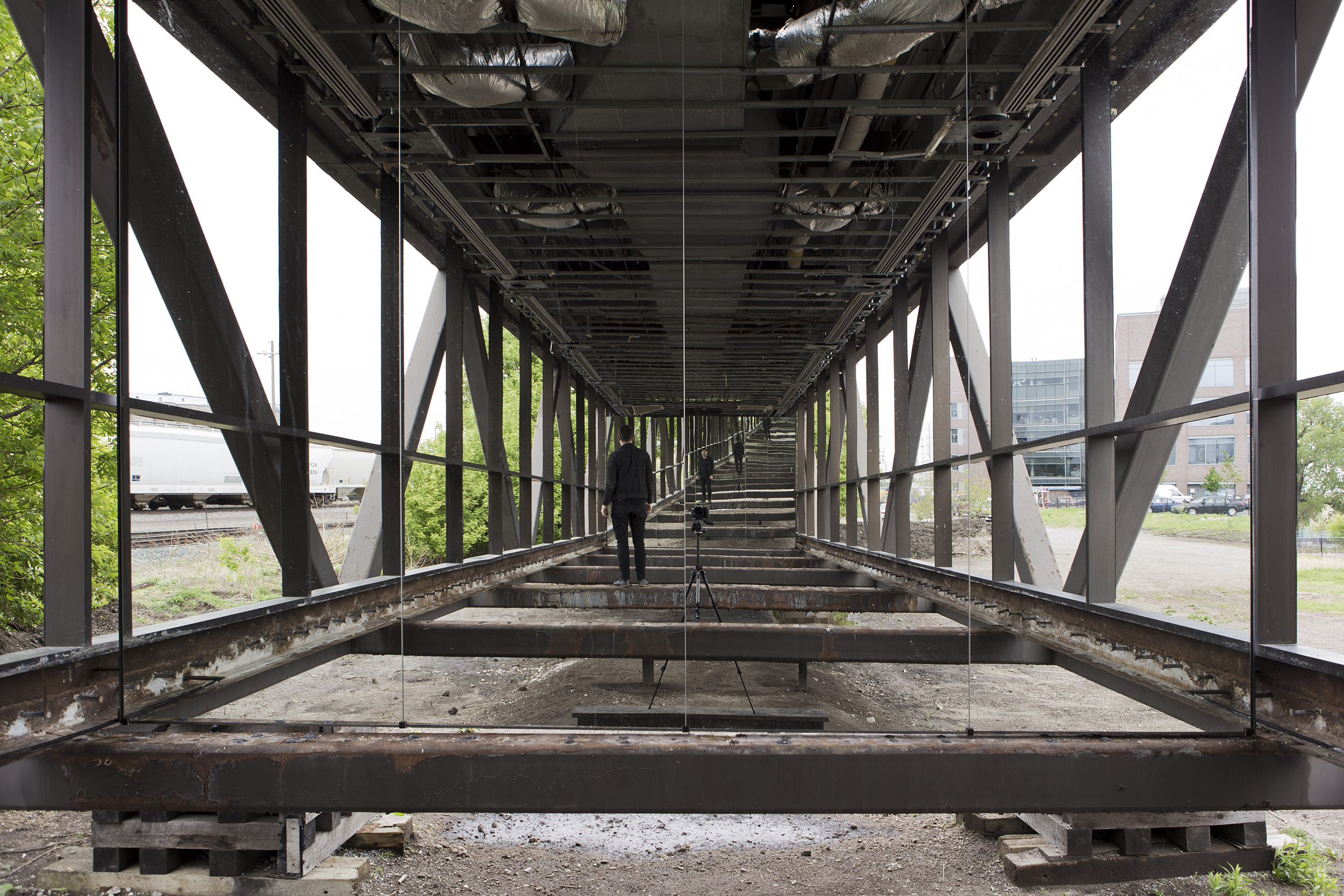
Longing installation.
INFORMATION
Ellie Stathaki is the Architecture & Environment Director at Wallpaper*. She trained as an architect at the Aristotle University of Thessaloniki in Greece and studied architectural history at the Bartlett in London. Now an established journalist, she has been a member of the Wallpaper* team since 2006, visiting buildings across the globe and interviewing leading architects such as Tadao Ando and Rem Koolhaas. Ellie has also taken part in judging panels, moderated events, curated shows and contributed in books, such as The Contemporary House (Thames & Hudson, 2018), Glenn Sestig Architecture Diary (2020) and House London (2022).
