Note Design Studio's new flexible workspace is full of surprises
Note Design Studio has created the interiors for Douglas House, the latest flexible workspace for The Office Group in London

Simon Bevan - Photography
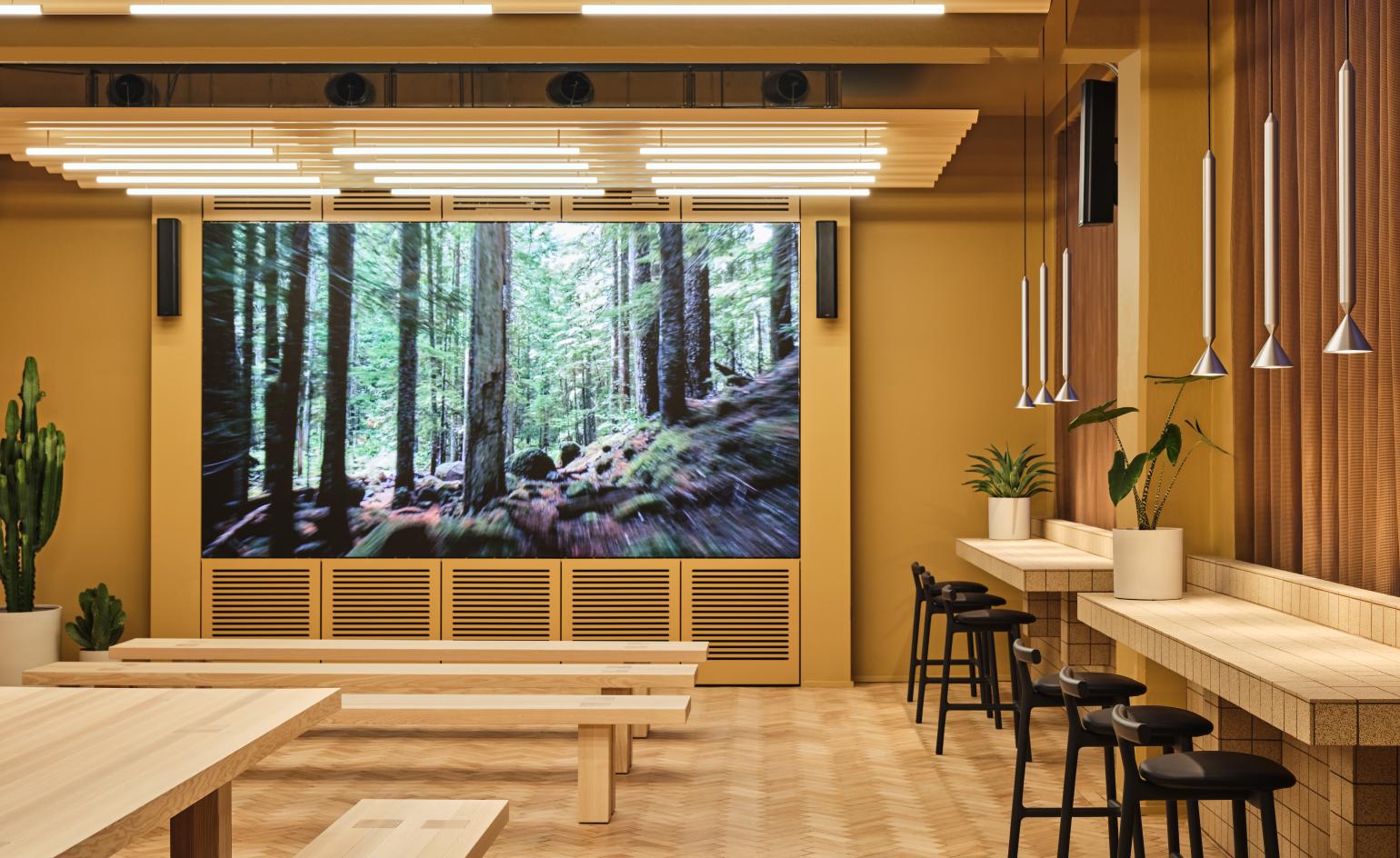
Receive our daily digest of inspiration, escapism and design stories from around the world direct to your inbox.
You are now subscribed
Your newsletter sign-up was successful
Want to add more newsletters?

Daily (Mon-Sun)
Daily Digest
Sign up for global news and reviews, a Wallpaper* take on architecture, design, art & culture, fashion & beauty, travel, tech, watches & jewellery and more.

Monthly, coming soon
The Rundown
A design-minded take on the world of style from Wallpaper* fashion features editor Jack Moss, from global runway shows to insider news and emerging trends.

Monthly, coming soon
The Design File
A closer look at the people and places shaping design, from inspiring interiors to exceptional products, in an expert edit by Wallpaper* global design director Hugo Macdonald.
An expert in fine flexible workspace, TOG (The Office Group) always has a new offering up its sleeve, and the company's latest space, Douglas House, has just launched with interiors by Note Design Studio. The new six-floor office building on Great Titchfield Street in London is filled with personality, and uses its bold design to make a difference in the work experience of its users.
Note's design offers a ‘gentle punch’ to all who step in off the street, says the famed Sweden based multidisciplinary studio. The structure, originally built in the 1930s, was previously a more run-of-the-mill office space. Note responded to it by creating a series of surprises within, defining different areas through colour and design gestures, underpinned by the studio's contemporary, clean aesthetic.
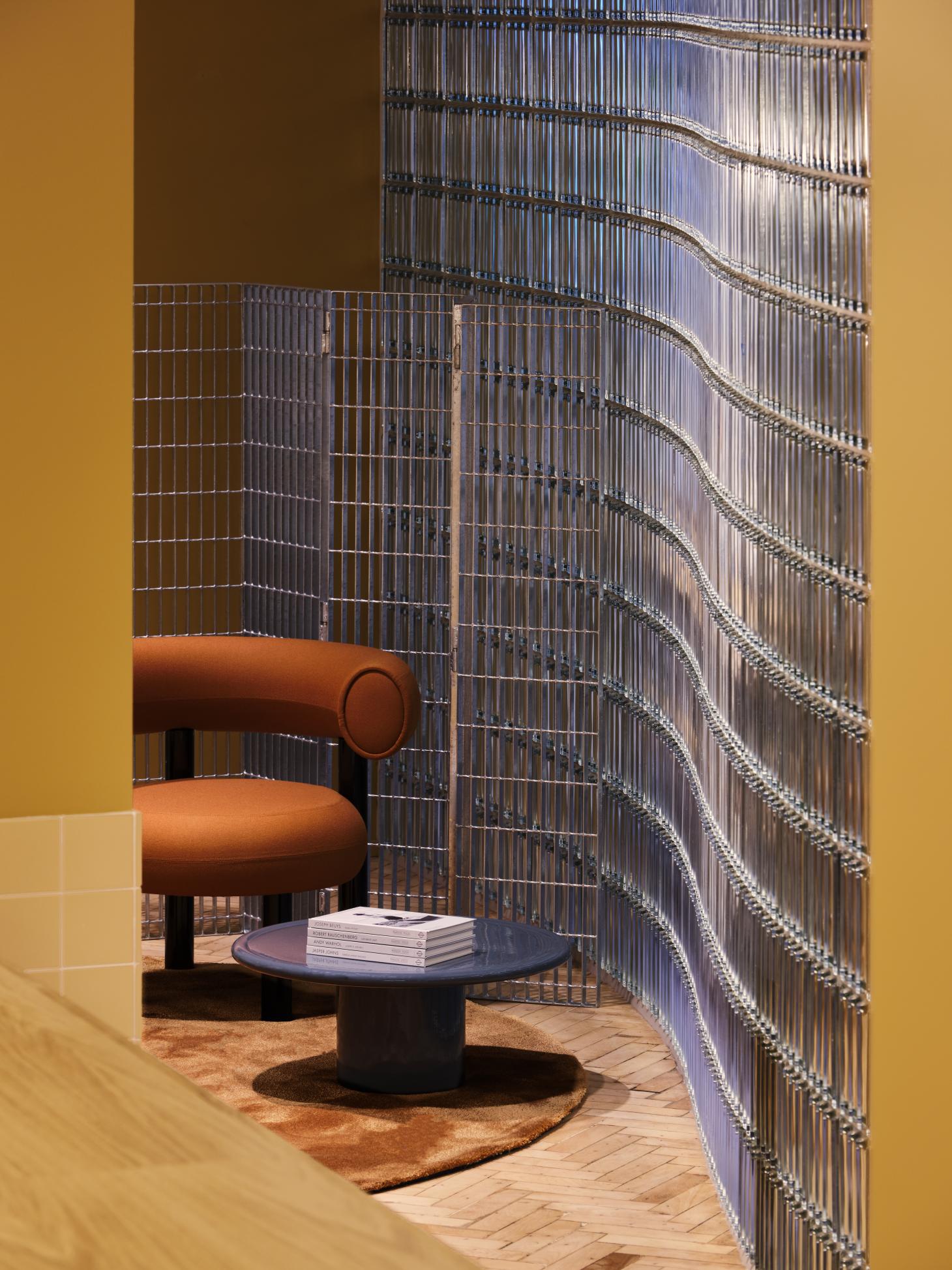
A striking, undulating glass block wall runs the entire length of the ground floor, diving the space while allowing light to travel through its transparent nature. ‘This was a way for us to be disruptive and to challenge the standards of an average refurbishment – to create a space within a space, a world of its own within the old building,' says Note co-founder Johannes Carlström.
Elsewhere, warm, natural materials mix with statement primary colours in compositions that are eye catching but not too distracting. Carefully selected furniture includes ultramarine Marenco armchairs and sofas by Artrex and Muller van Severen hanging lamps. A gym, a roof terrace, breakout spaces, a cafe and a plant filled ‘oxygen' room offers wellness options to users. Additionally, the versatility of this flexible workspace ‘has made it relatively easy to render the office Covid-secure,' explains TOG.
This is not the first time TOG worked with Note. Their earlier collaboration, Summit House, also featured a rich combination of colours, materials and wellness features. ‘So we were confident that working together, we would inject something truly exciting and forward-thinking into Douglas House,' says TOG head of design Nasim Koerting.
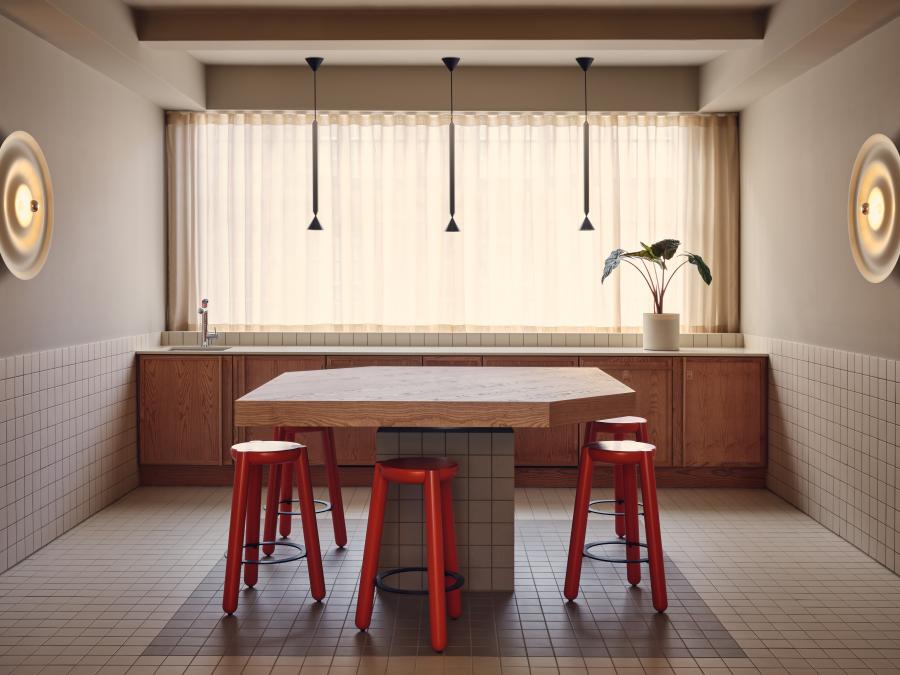
The latest space of TOG (The Office Group), Douglas House, has launched with interiors by Note Design Studio. The new six-floor office building on Great Titchfield Street in London is filled with personality, and uses its bold design to make a difference to the work experience of its users. Note refreshed the existing 1930s structure by creating a series of surprises within, defining different areas through colour and design gestures, underpinned by the studio’s contemporary, clean aesthetic. An undulating glass-block wall runs the entire length of the ground floor. Elsewhere, warm, natural materials mix with statement primary colours in compositions that are eye-catching but not too distracting. Photography: Simon Bevan
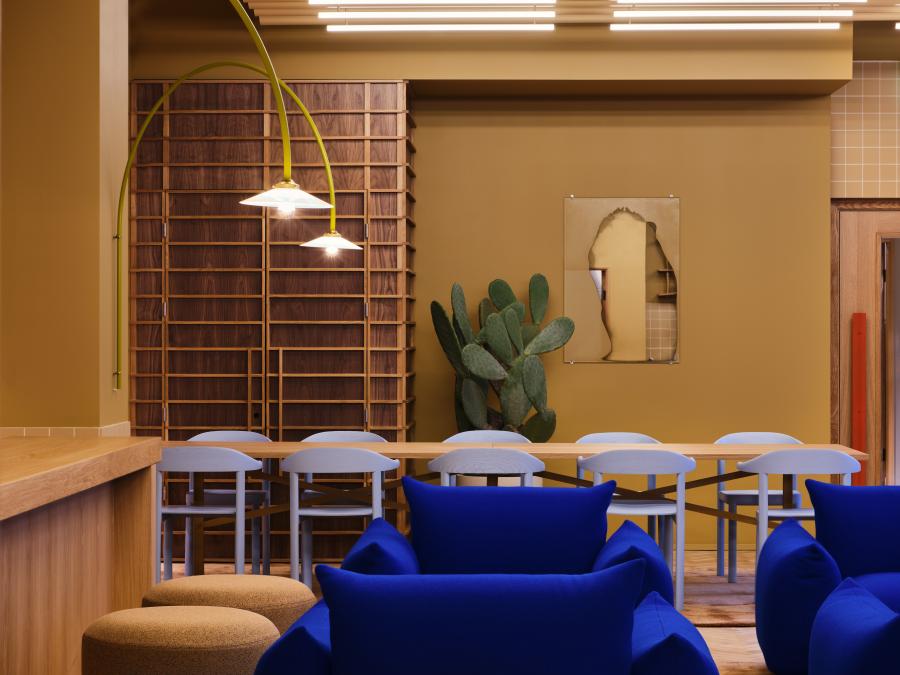
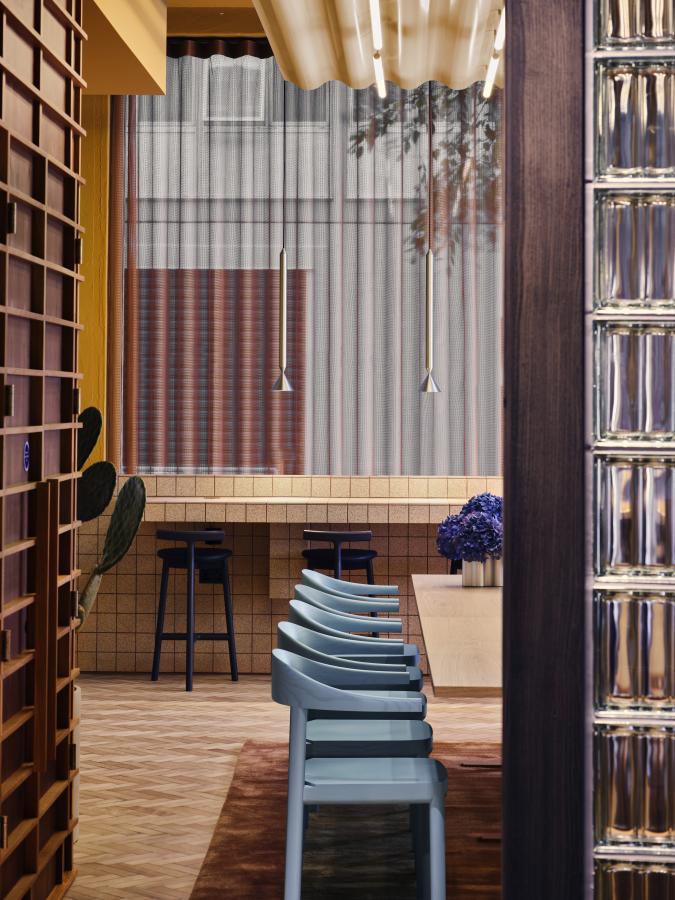
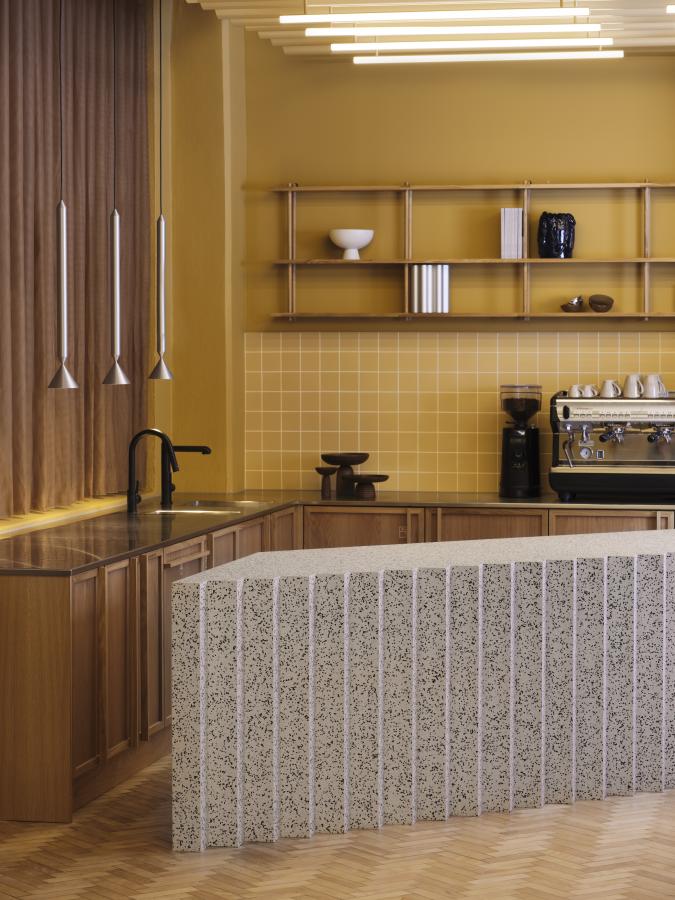
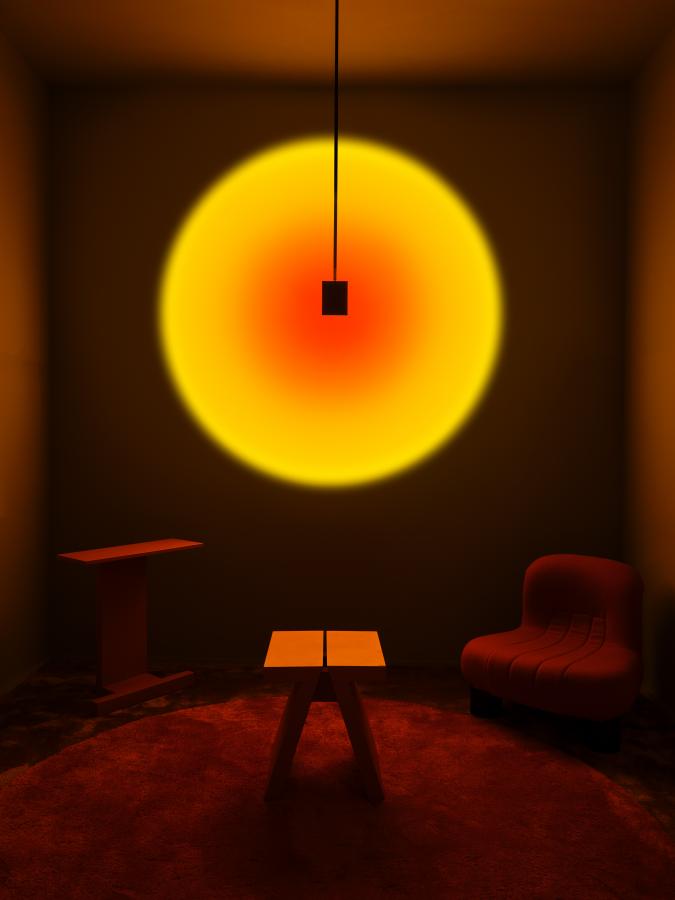
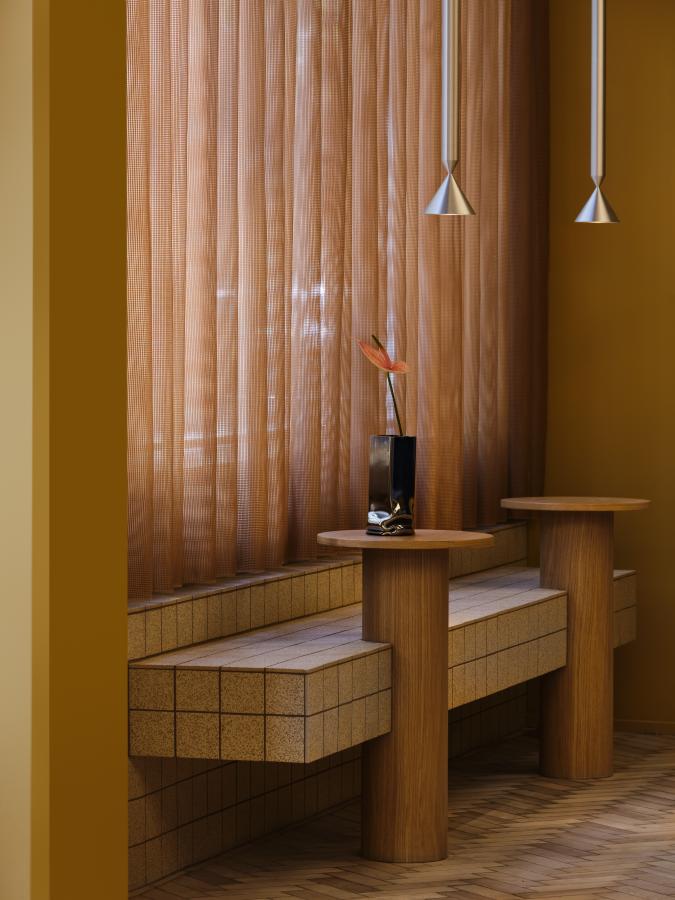
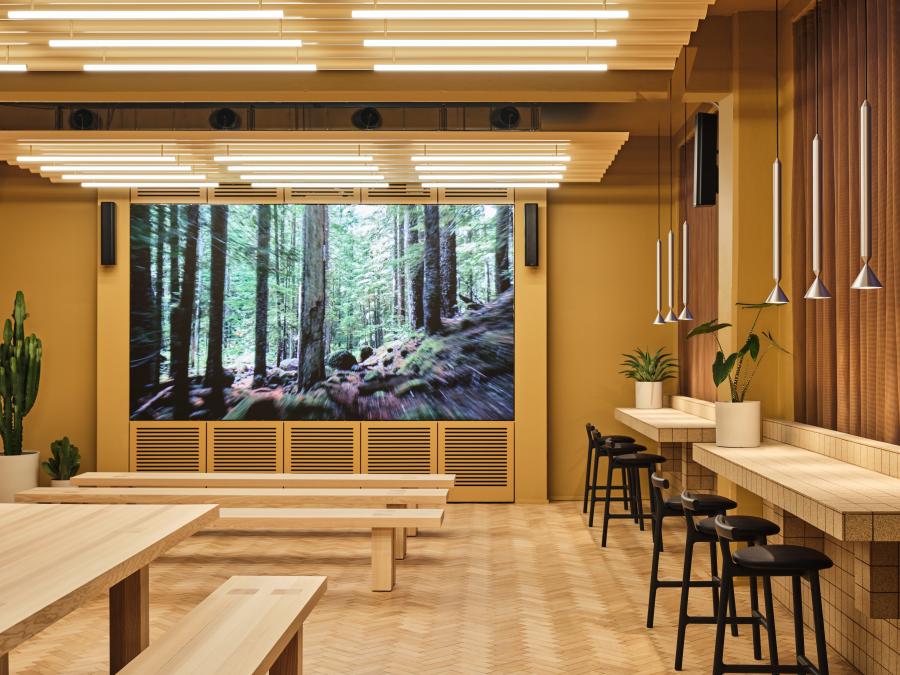
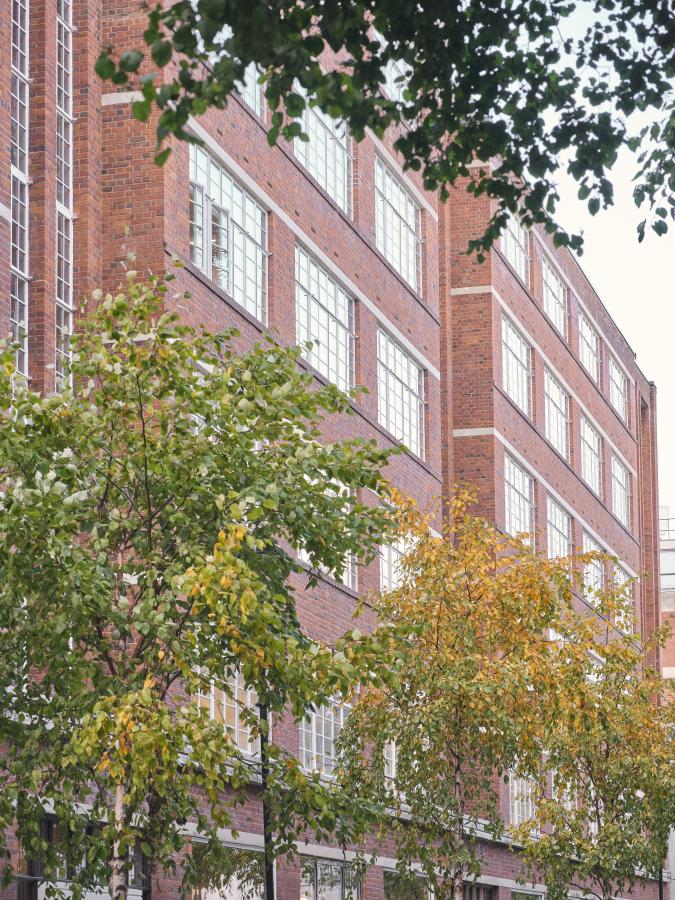
INFORMATION
Receive our daily digest of inspiration, escapism and design stories from around the world direct to your inbox.
Ellie Stathaki is the Architecture & Environment Director at Wallpaper*. She trained as an architect at the Aristotle University of Thessaloniki in Greece and studied architectural history at the Bartlett in London. Now an established journalist, she has been a member of the Wallpaper* team since 2006, visiting buildings across the globe and interviewing leading architects such as Tadao Ando and Rem Koolhaas. Ellie has also taken part in judging panels, moderated events, curated shows and contributed in books, such as The Contemporary House (Thames & Hudson, 2018), Glenn Sestig Architecture Diary (2020) and House London (2022).
