Reinach Mendonça designs a low volume retreat in Sao Paulo’s commuter-zone

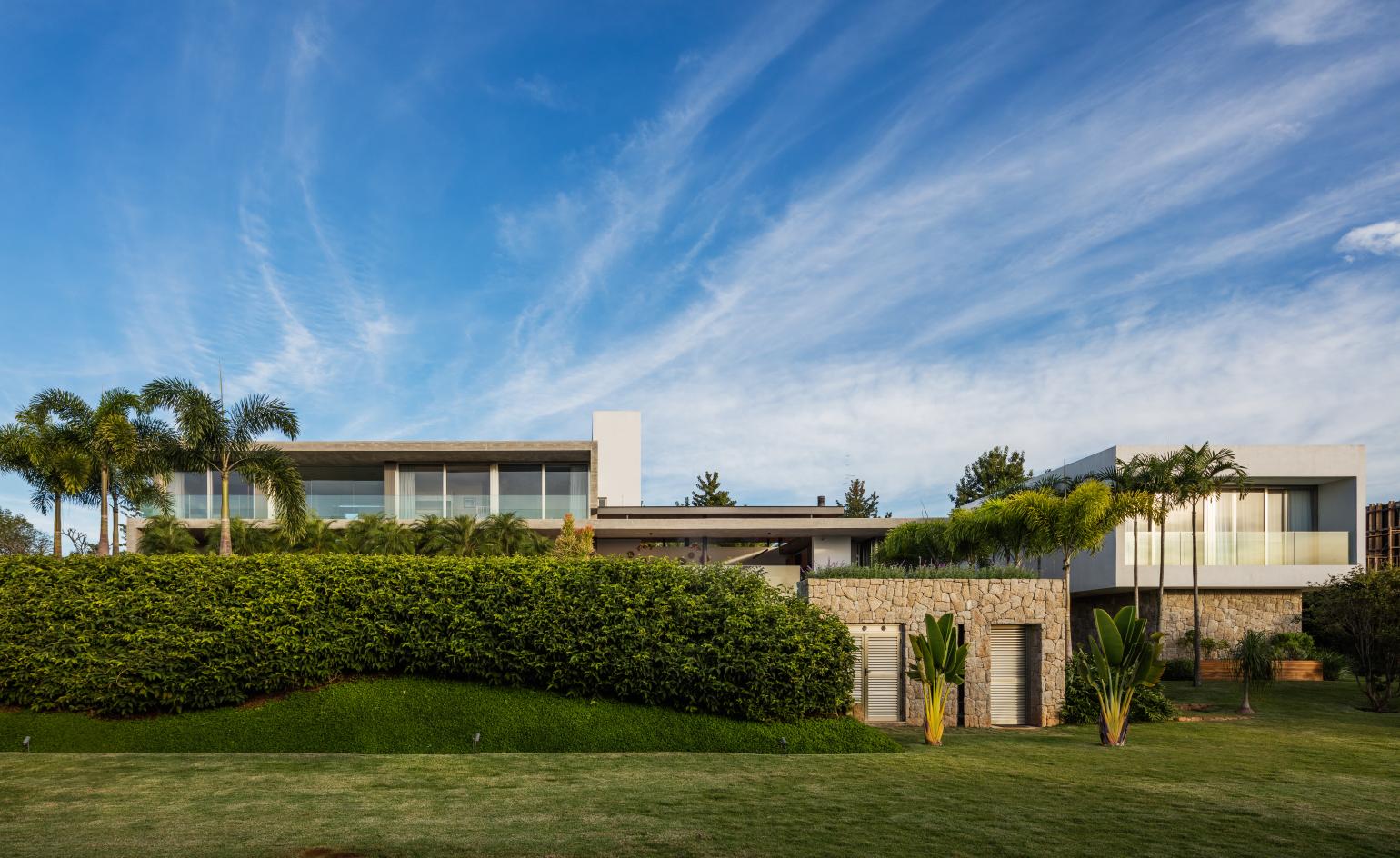
Receive our daily digest of inspiration, escapism and design stories from around the world direct to your inbox.
You are now subscribed
Your newsletter sign-up was successful
Want to add more newsletters?

Daily (Mon-Sun)
Daily Digest
Sign up for global news and reviews, a Wallpaper* take on architecture, design, art & culture, fashion & beauty, travel, tech, watches & jewellery and more.

Monthly, coming soon
The Rundown
A design-minded take on the world of style from Wallpaper* fashion features editor Jack Moss, from global runway shows to insider news and emerging trends.

Monthly, coming soon
The Design File
A closer look at the people and places shaping design, from inspiring interiors to exceptional products, in an expert edit by Wallpaper* global design director Hugo Macdonald.
Where do busy Paulistanos go when they want a break from the largest Brazilian metropolis' hectic daily life? They head upstate, to the green expanses of the wider Sao Paulo territory. And this is exactly what a family of four did, when they decided to build a holiday home in the Bragança Paulista commuter zone, some 90km for the city. The house – a contemporary 3,461 sq m low rise volume – was designed by Reinach Mendonça Arquitetos.
The architects not only designed the house, but they also helped their clients pick their plot, set in one of the area's growing private communities. The spot looks out towards green hills and a lush garden, so the structure's orientation was planned around its surroundings in order to provide users with the best vistas of relaxing countryside. The site's sloped nature helped with that, although also created challenges when it came to the internal arrangement, which the architects overcame by composing different levels that ease the visitor into the home.
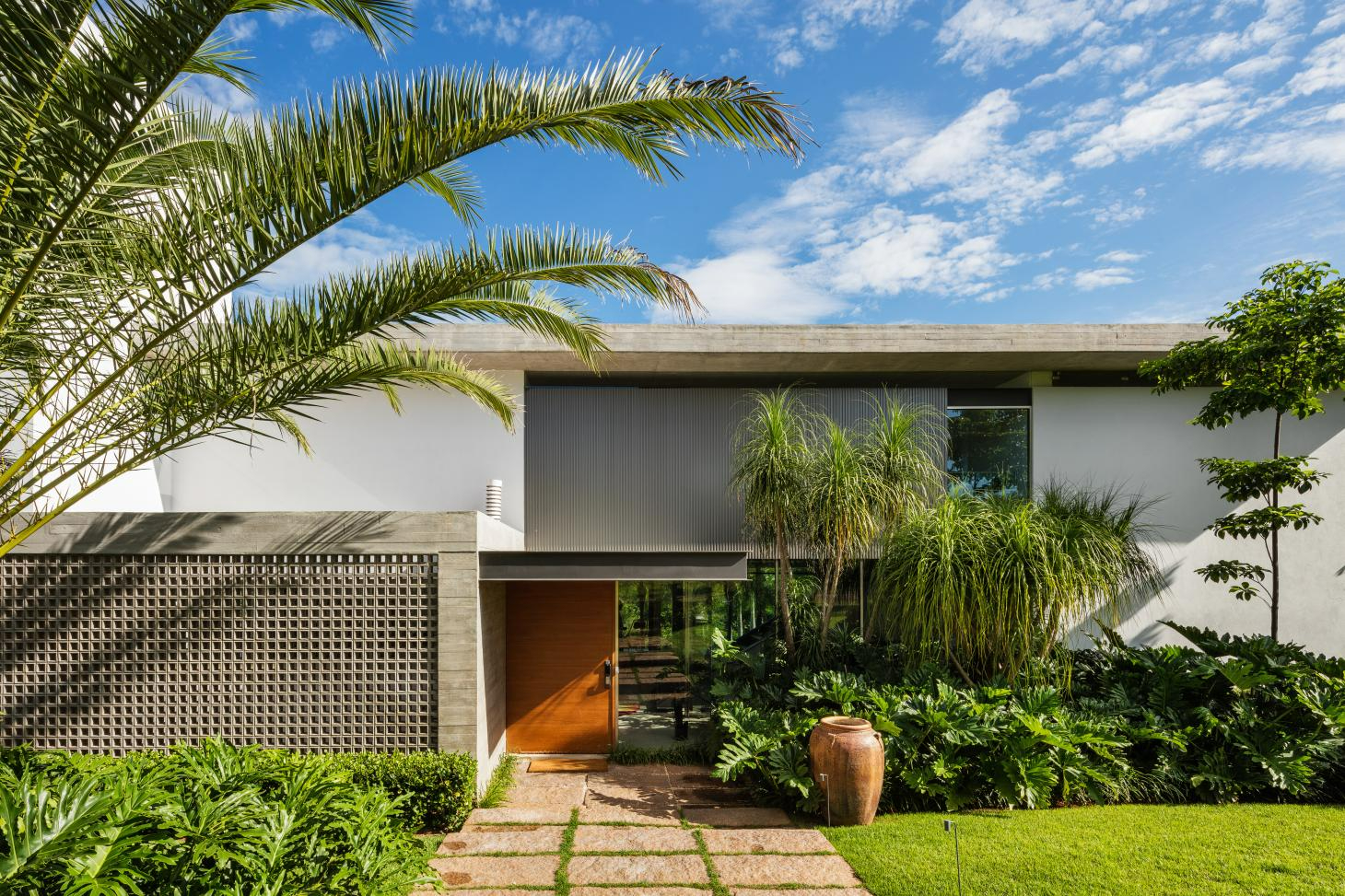
A grand main floor on the ground level hosts an outdoor swimming pool, a few steps below a generous open plan living space; the two are connected through an expansive paved terrace. The indoor areas can open up completely to the outdoors through floor-to-ceiling glass sliding panels, providing a softer transition between the natural and the manmade. In fact, all the social spaces are arranged within this level, while the three family bedrooms and bathrooms are nestled upstairs; kept separate for extra privacy.
The materials used are few and simple – concrete for the structure, walls and ceilings, metal awning and aluminium frames for the openings. And while the house is no doubt quite the looker, it includes several clever sustainable solutions too, such as rainwater collection systems for irrigation, and photovoltaic panels for solar energy for water and pool heating; making this beautiful retreat, a considerate one too.
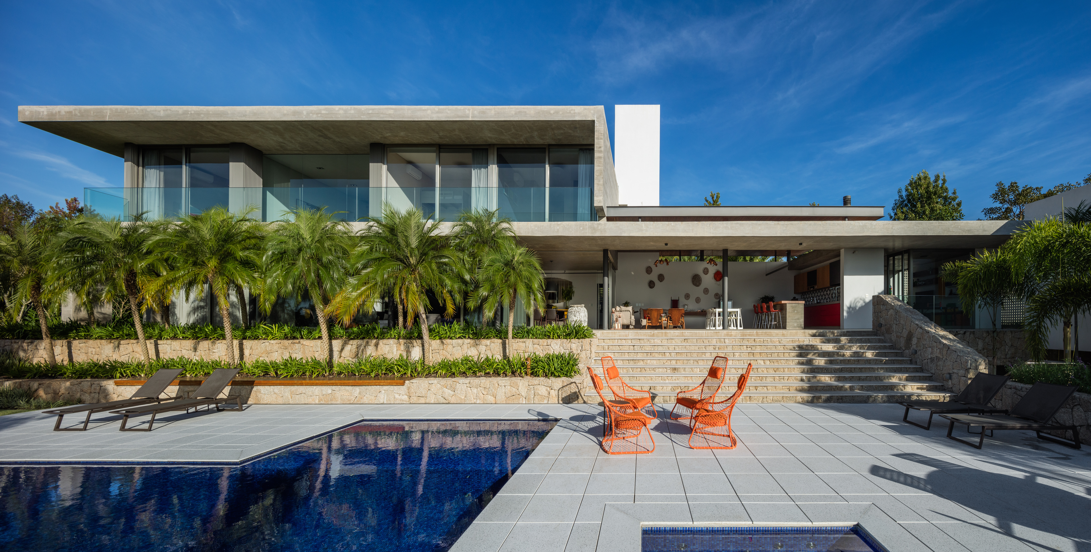
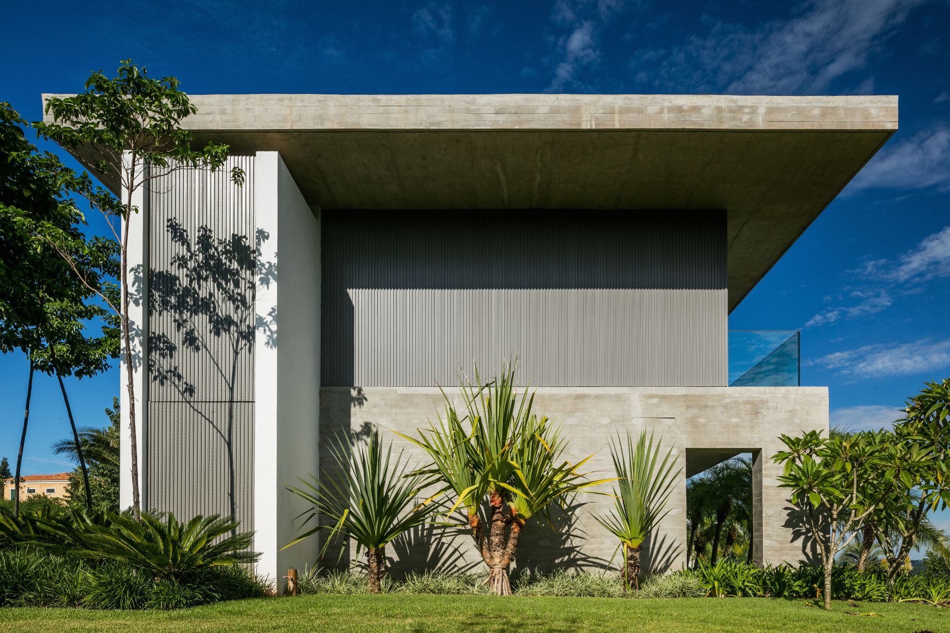
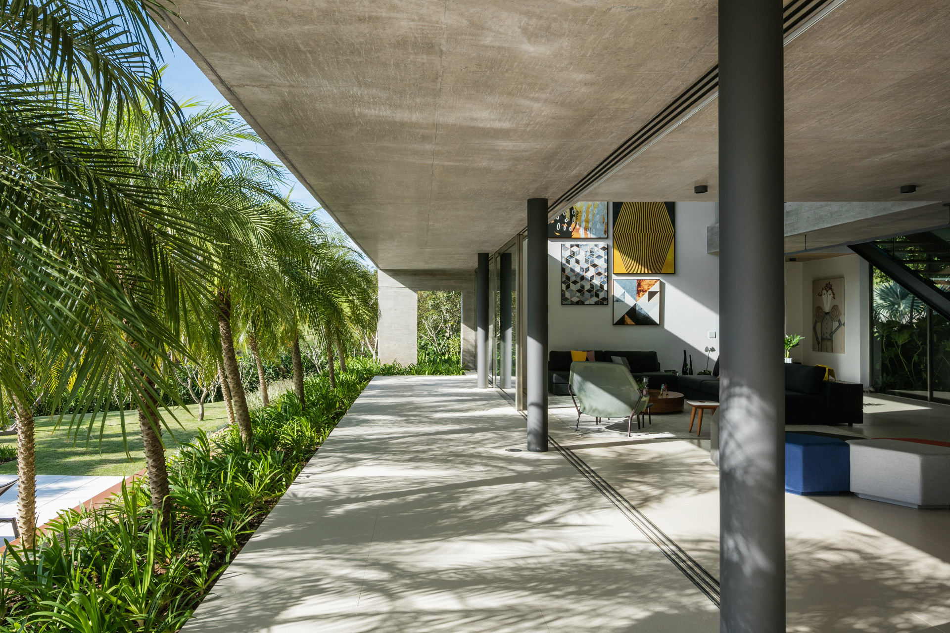
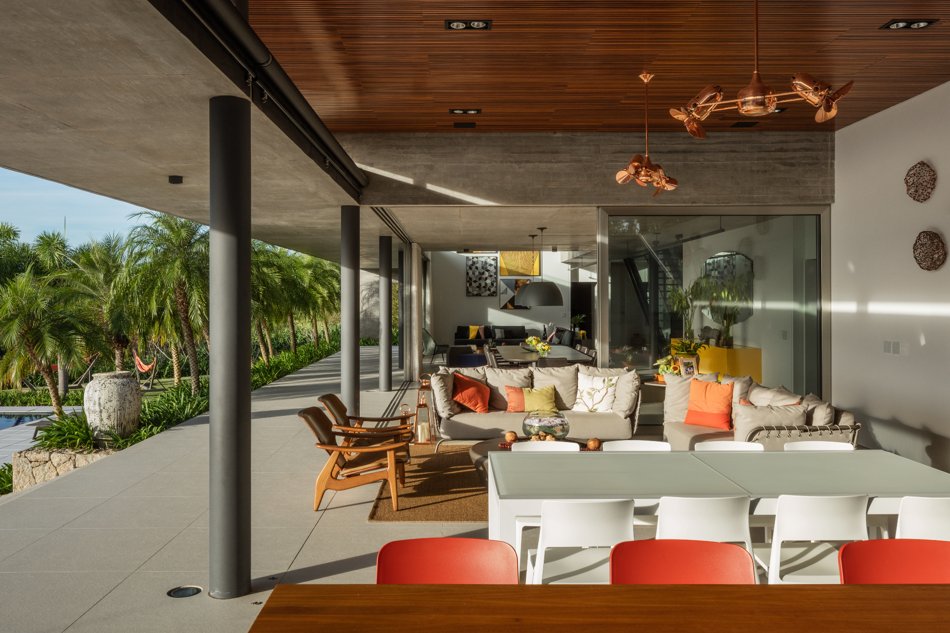
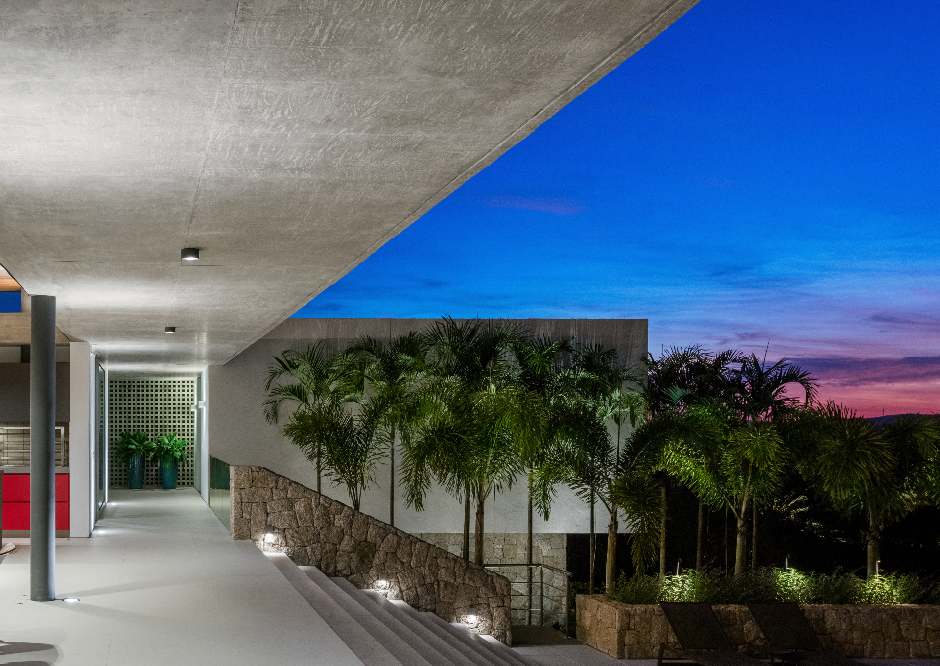
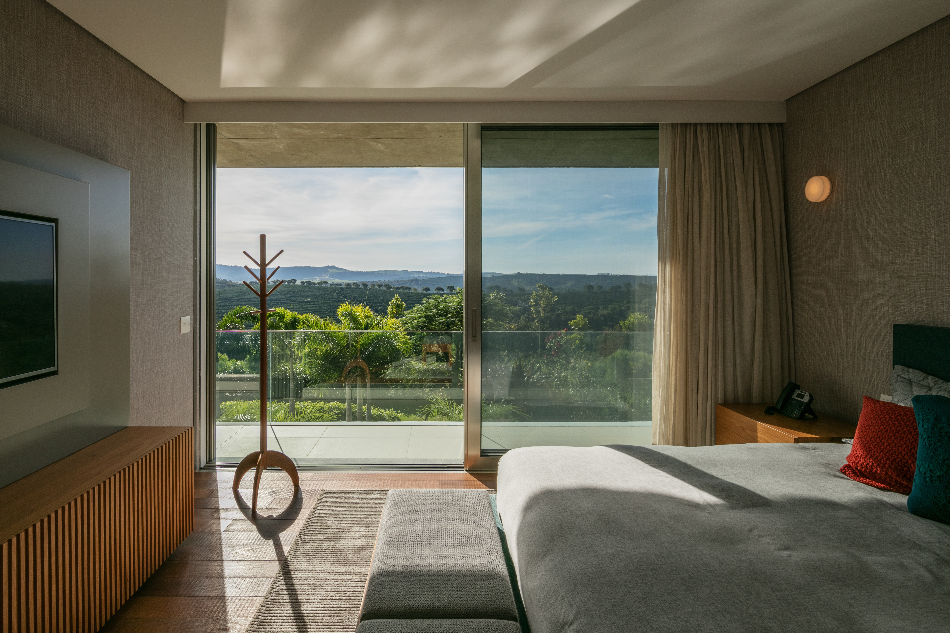
INFORMATION
Receive our daily digest of inspiration, escapism and design stories from around the world direct to your inbox.
Ellie Stathaki is the Architecture & Environment Director at Wallpaper*. She trained as an architect at the Aristotle University of Thessaloniki in Greece and studied architectural history at the Bartlett in London. Now an established journalist, she has been a member of the Wallpaper* team since 2006, visiting buildings across the globe and interviewing leading architects such as Tadao Ando and Rem Koolhaas. Ellie has also taken part in judging panels, moderated events, curated shows and contributed in books, such as The Contemporary House (Thames & Hudson, 2018), Glenn Sestig Architecture Diary (2020) and House London (2022).
