All-timber Austrian kindergarten is an ode to wood
Architect Armin Neurauter designs award-winning, all-timber kindergarten in the countryside outside the Austrian village of Silz, celebrating wood and nature

Günter Richard Wett - Photography
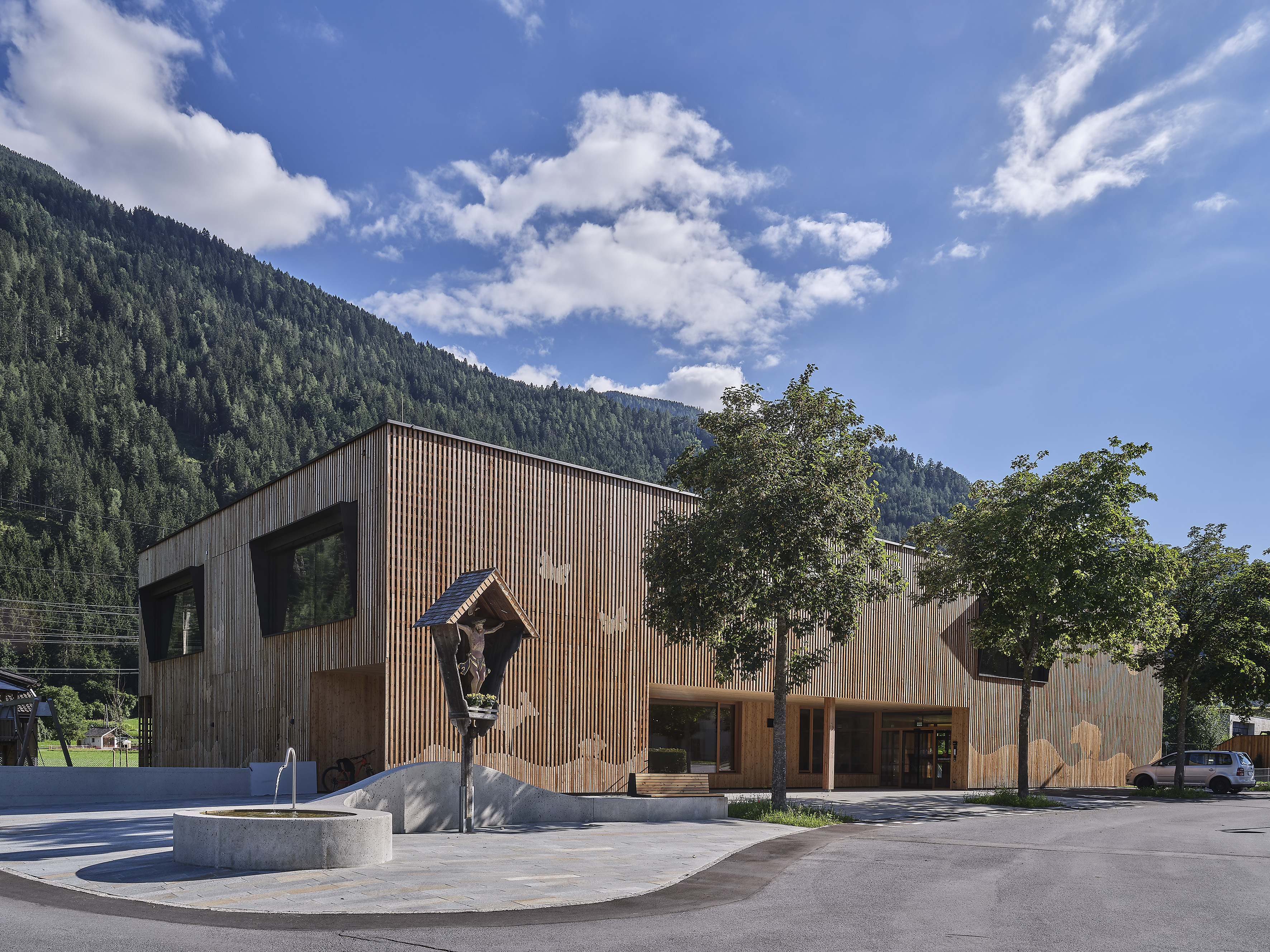
An all-timber kindergarten in the west Austrian countryside has been designed to bring nature into the classroom, courtesy of local architect Armin Neurauter. The project, situated outside the village of Silz, is set among greenery, forested mountains and fresh air. It has been conceived to encourage a relationship with wood and nature through an educational setting, using natural materials and sustainable architecture solutions. As a result, the scheme won the Big See Wood Design Award for 2021.
The design – the result of a competition – is made as a entirely wooden construction. Timber slats make up the building’s skin, allowing for a naturally ventilated interior. Everything, from floors, ceilings and walls, to furniture and play structures, is built in various types of wood, highlighting the material’s scope and variety of applications, while creating a unified, seamless interior design aesthetic.
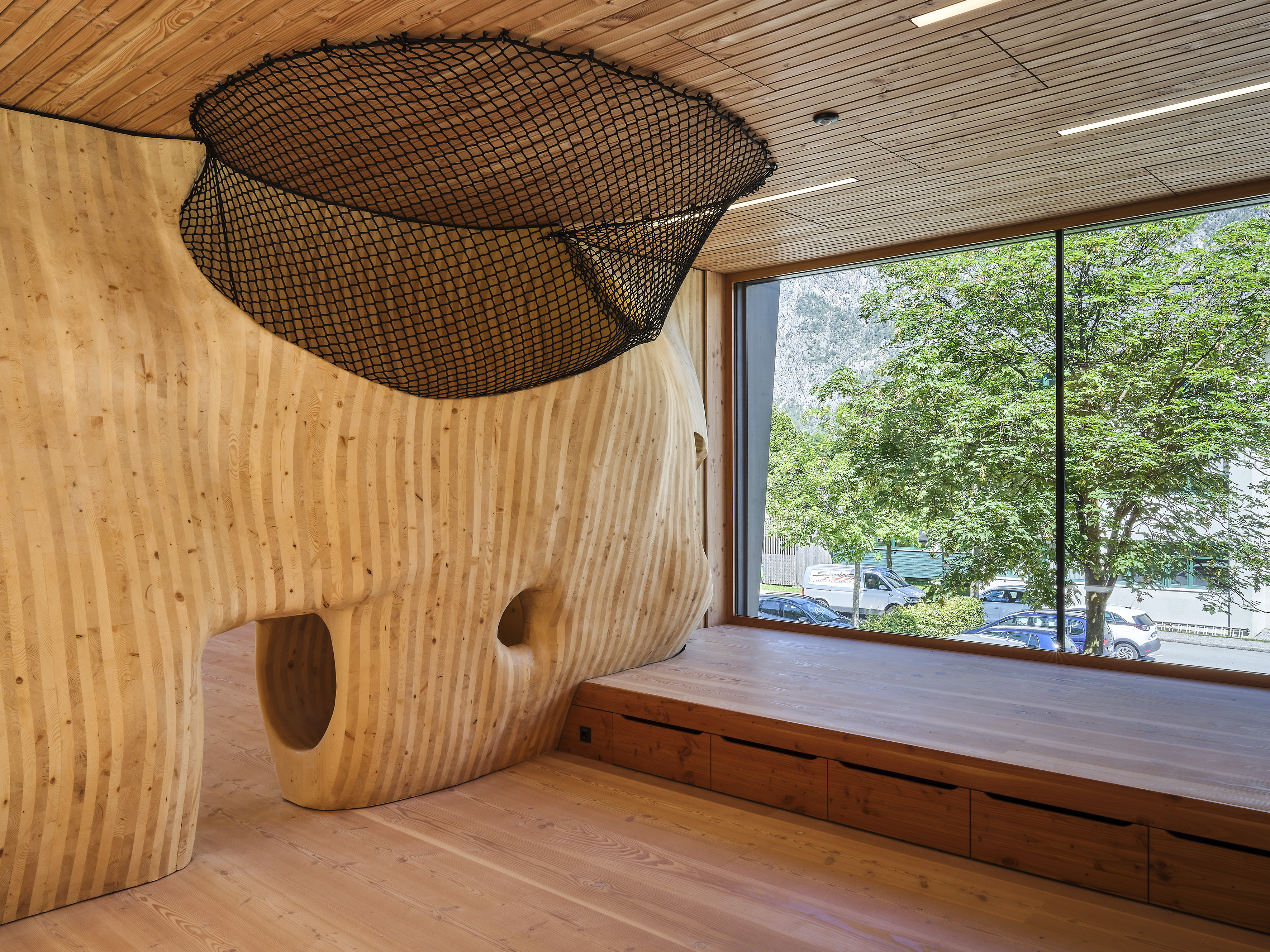
Large rectangular openings frame the views out, enhancing visual links with the natural context. Meanwhile, strategically placed skylights ensure natural light reaches every corner. Generous outdoor spaces, both at the front and back of the building, offer more options to connect with the surroundings, including architectural gardens and an adventure playground constructed of wooden elements.
The interiors feature a range of classrooms, a lunch room, an auditorium, and a room for physical activities with a shared play area enriched by timber creations in fluid, carved forms inspired by wood and nature.
‘In order to convey the relevance of natural and sustainable materials to the children in a playful way, we made a point of using organic raw materials,' says Neurauter. Dinesen Douglas planks in a natural oil finish are used for the flooring throughout. ‘The Dinesen floor is ideal in this context and makes the different spaces blend together harmoniously. We think the Douglas planks help make the movement zones and the open spaces into pleasant play areas for the children.’
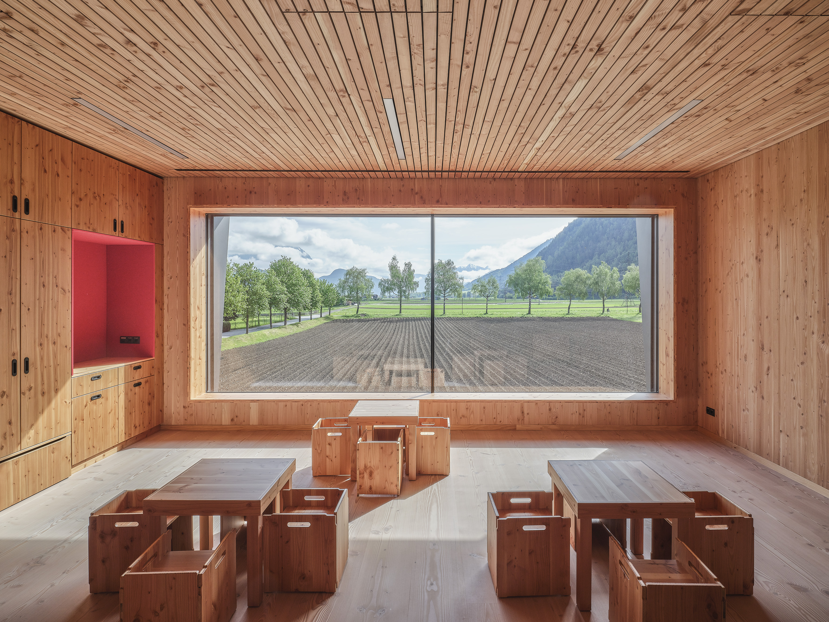
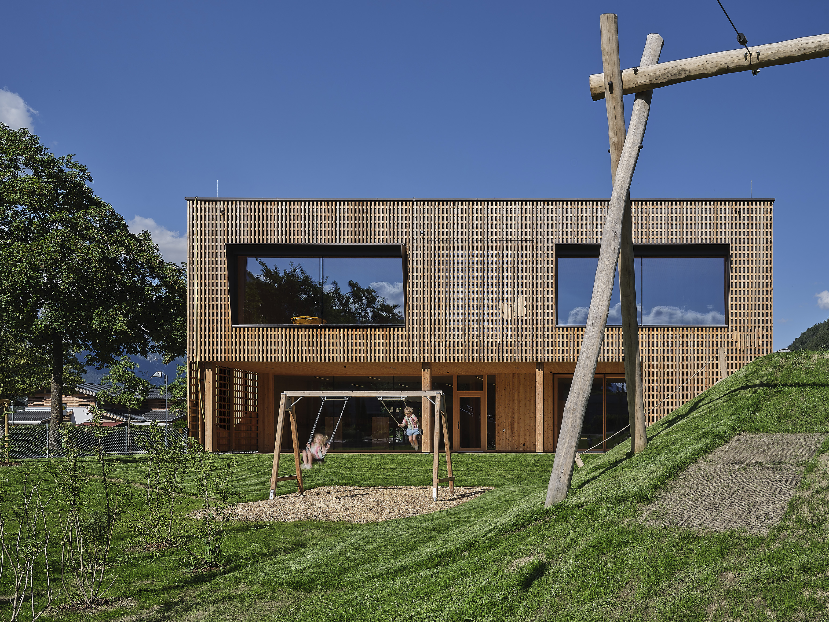
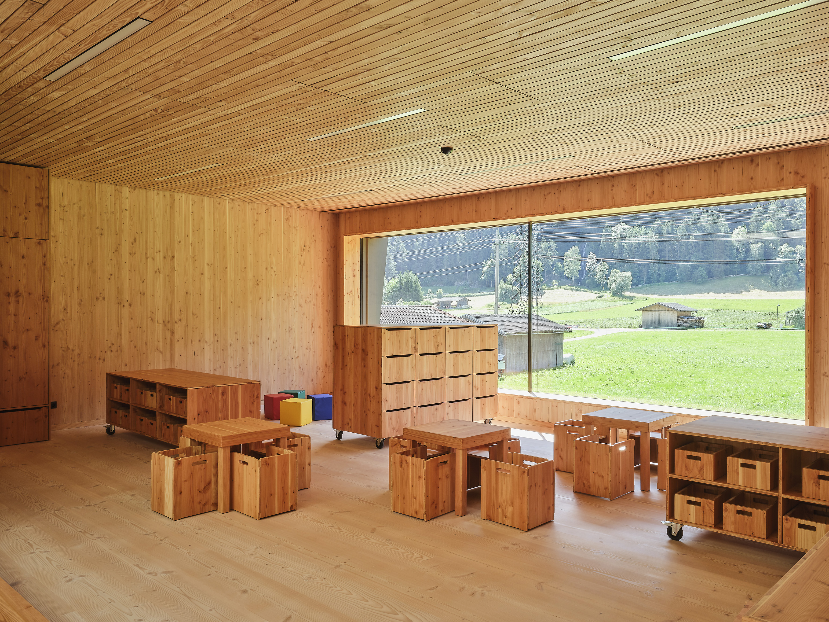
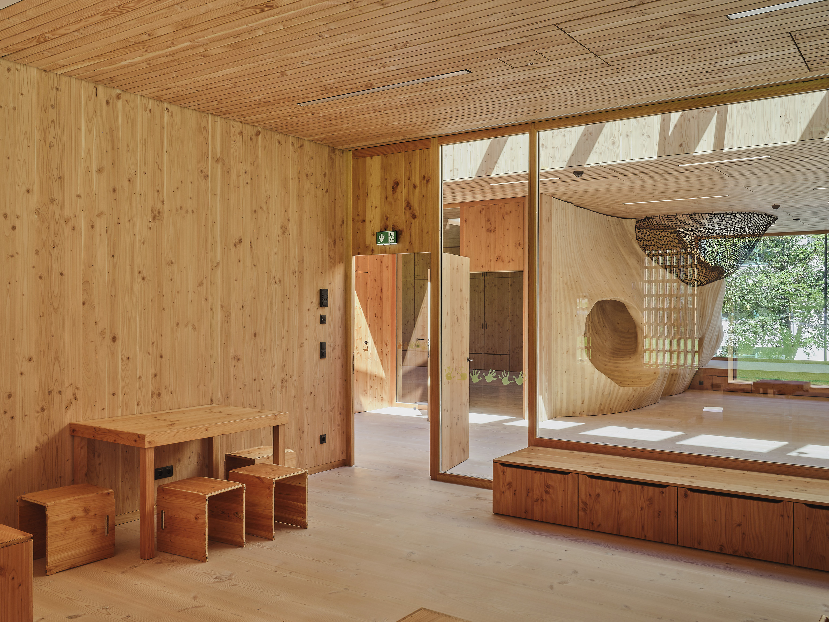
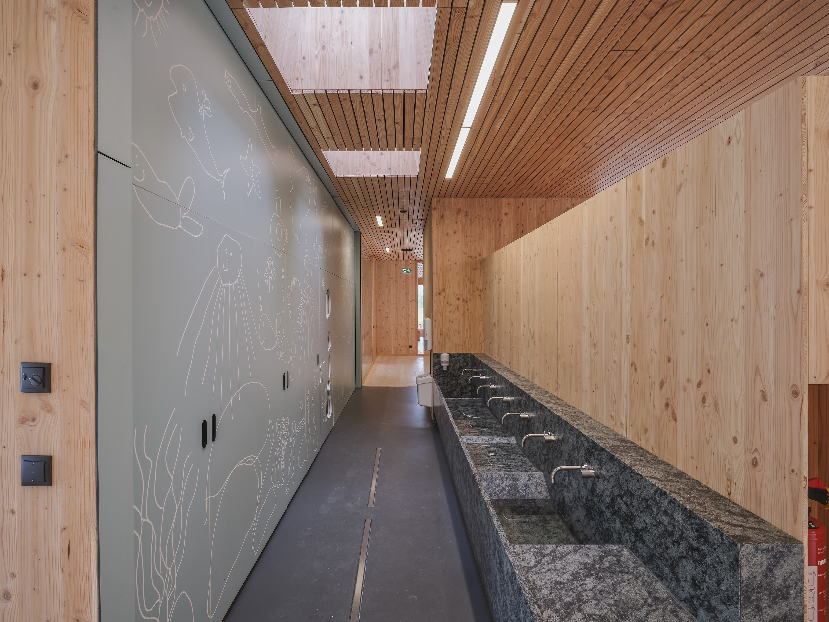
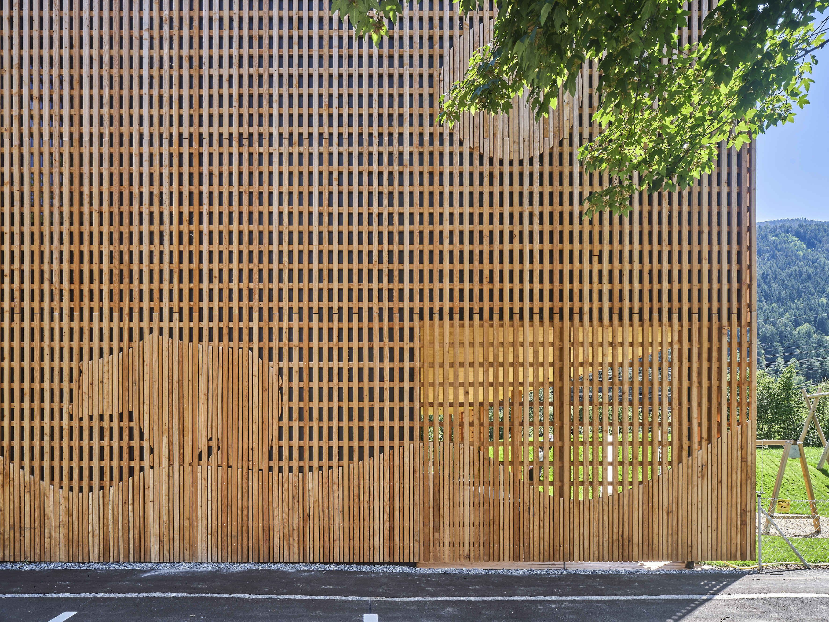
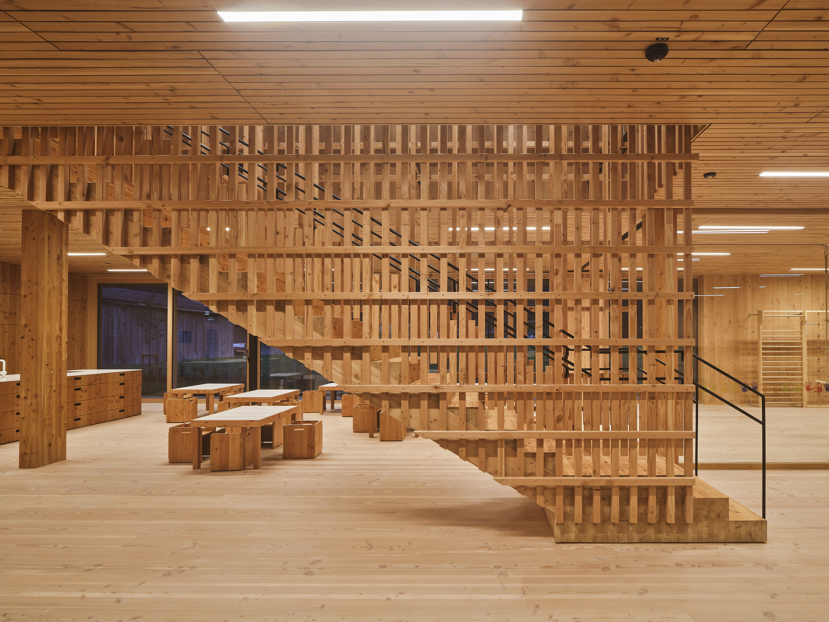
Receive our daily digest of inspiration, escapism and design stories from around the world direct to your inbox.
Ellie Stathaki is the Architecture & Environment Director at Wallpaper*. She trained as an architect at the Aristotle University of Thessaloniki in Greece and studied architectural history at the Bartlett in London. Now an established journalist, she has been a member of the Wallpaper* team since 2006, visiting buildings across the globe and interviewing leading architects such as Tadao Ando and Rem Koolhaas. Ellie has also taken part in judging panels, moderated events, curated shows and contributed in books, such as The Contemporary House (Thames & Hudson, 2018), Glenn Sestig Architecture Diary (2020) and House London (2022).
