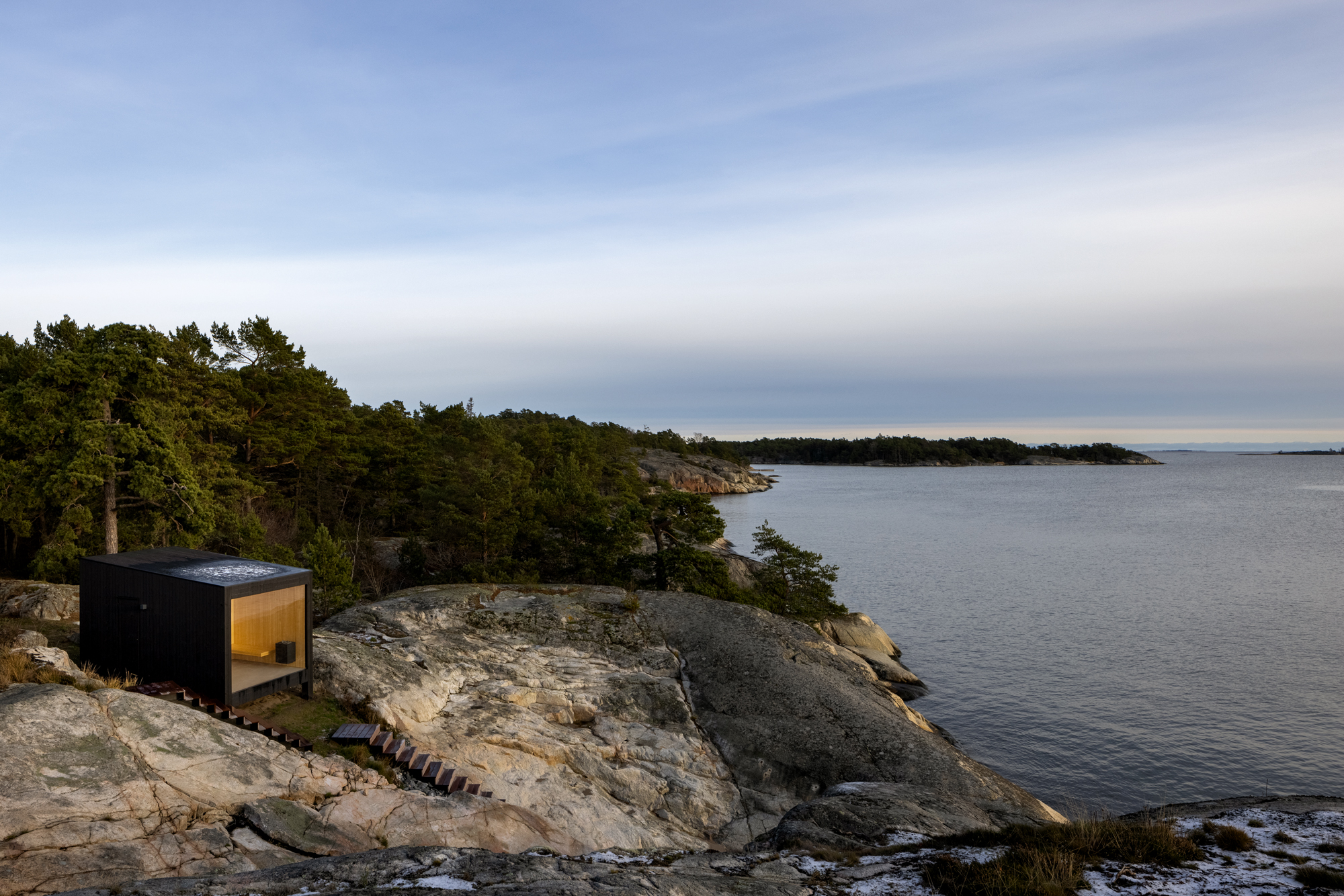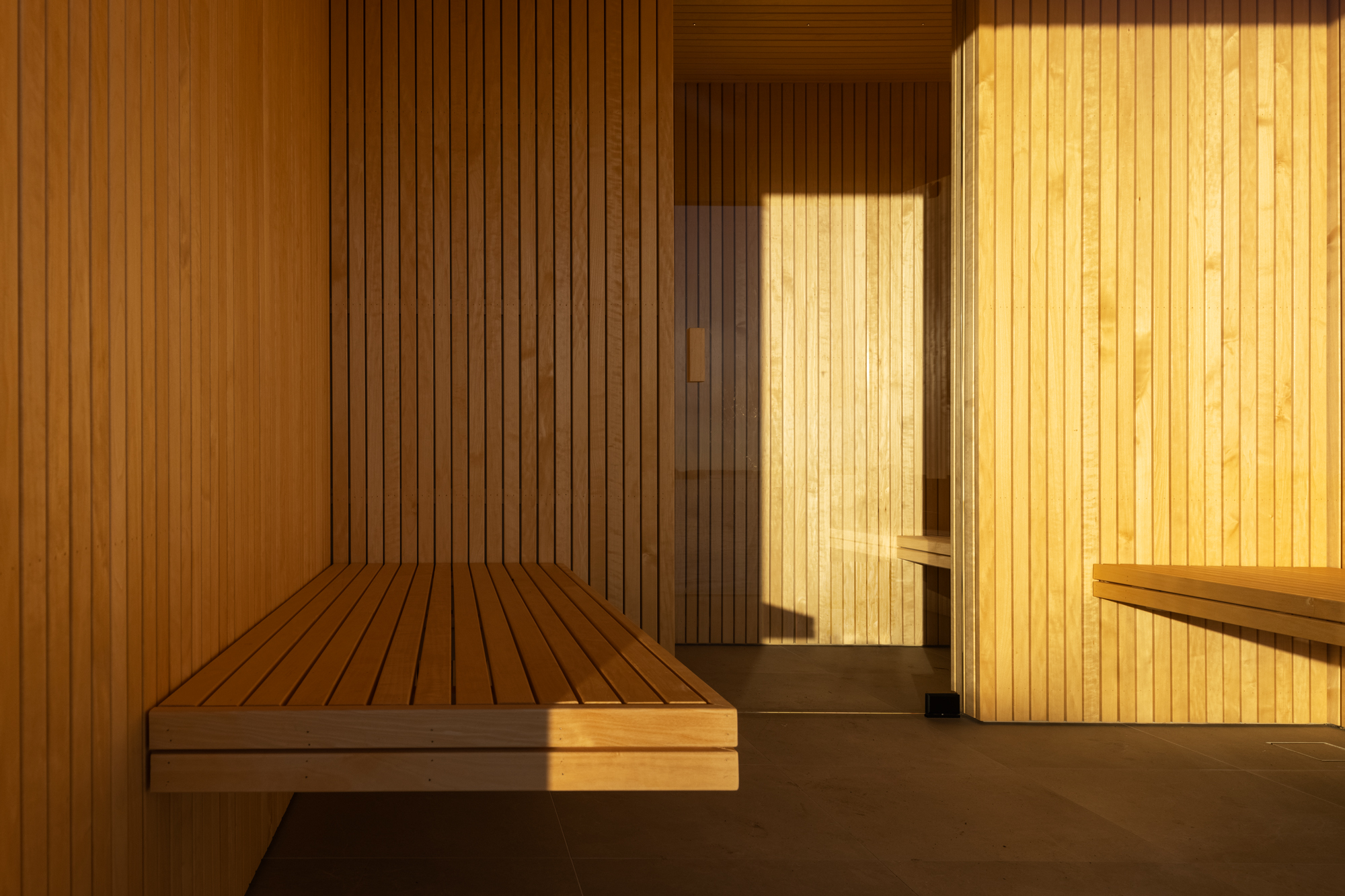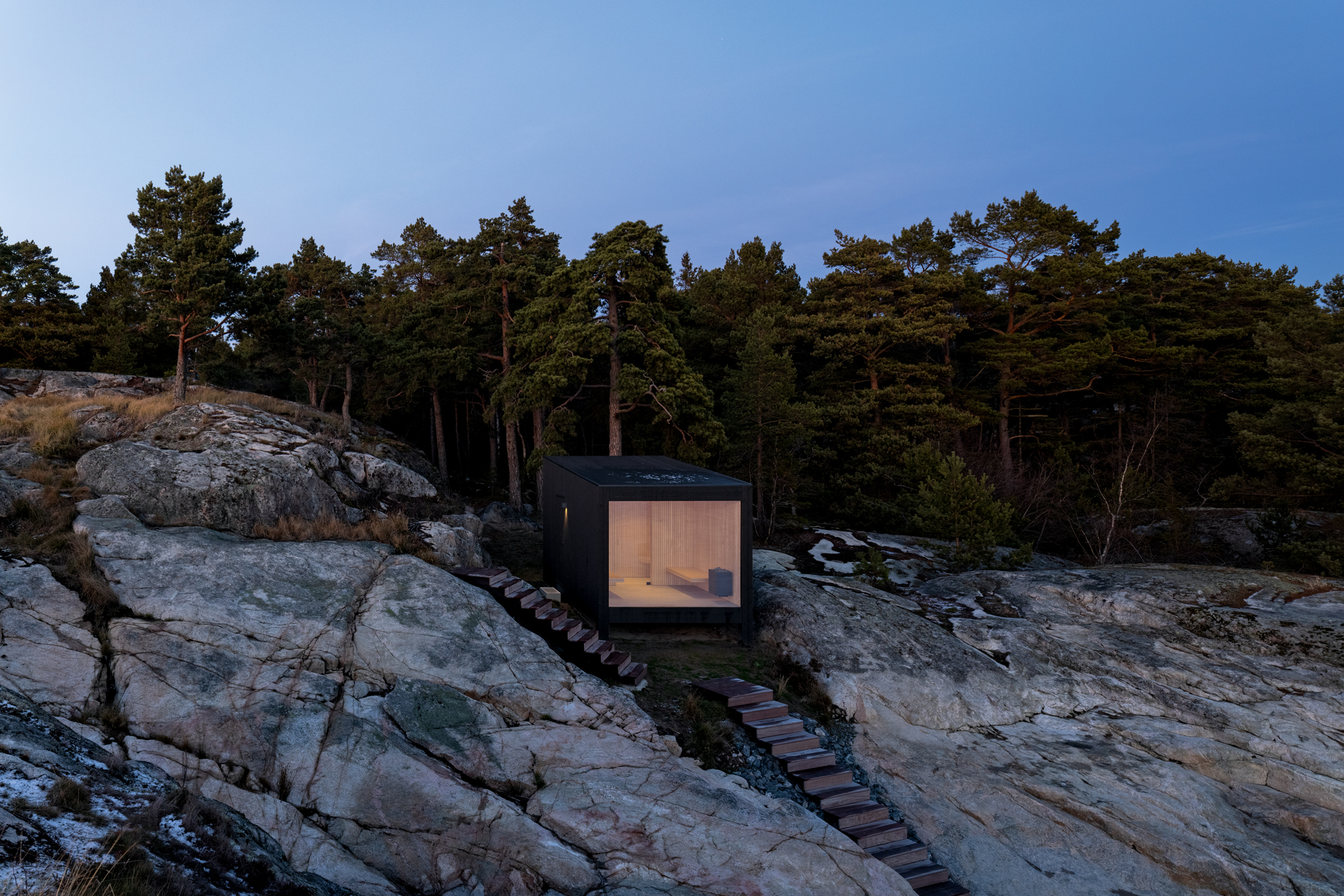Minimalist sauna design is idyllic Stockholm Archipelago lookout point
A minimalist Swedish sauna by Matteo Foresti offers perspiration with perspective

Leonardo Finotti - Photography

Receive our daily digest of inspiration, escapism and design stories from around the world direct to your inbox.
You are now subscribed
Your newsletter sign-up was successful
Want to add more newsletters?

Daily (Mon-Sun)
Daily Digest
Sign up for global news and reviews, a Wallpaper* take on architecture, design, art & culture, fashion & beauty, travel, tech, watches & jewellery and more.

Monthly, coming soon
The Rundown
A design-minded take on the world of style from Wallpaper* fashion features editor Jack Moss, from global runway shows to insider news and emerging trends.

Monthly, coming soon
The Design File
A closer look at the people and places shaping design, from inspiring interiors to exceptional products, in an expert edit by Wallpaper* global design director Hugo Macdonald.
A minimalist sauna design, idyllically located at the water’s edge on an island in the Stockholm Archipelago, is the latest addition to a complex that will eventually include a home, wellness areas and a guest house. Designed by the Italian-born, Sweden-based architect Matteo Foresti for a private client, the sauna sits between two rocky hills, a few metres up from the water, on a small, flat area covered in soil and low planting.
‘My main concern was to find the optimal place for the sauna and preserve the beauty of this pristine site,’ says Foresti. ‘On the one hand, we wanted to find a place close to the water, with a beautiful view and the perfect sunlight (facing the sunset), and on the other hand, we really wanted to minimize the impact of a building in the landscape.’ The sauna’s light timber construction, with a heat-treated pine frame and exterior skin and aspen wood interiors, was placed lightly on the ground, avoiding expensive and invasive foundations on the rocky landscape.

The all-wood interior of the sauna
The building is reasonably small – just 15 sq m – as is often the tradition in its typology. Foresti allowed the simple structure of the typical Nordic sauna to guide his design, keeping this piece of architecture compact and functional. Minimalist interiors and a large glazed façade overlooking the water focus the eye on the natural context and the sauna experience. ‘Our main goal was to find the right proportions, the right scale and material rather than “invent” something new,’ says the architect. ‘A humble, small and simple volume to enjoy a sauna and the beautiful view.’
The small scale of the scheme was a particularly attractive challenge for Foresti, who had worked on private saunas before and relished the chance to work on the more ‘human’ dimensions such a project offered. He also appreciated the speed and immediacy of the construction (‘It gives us the opportunity to test new solutions and ideas,’ he says), while the natural beauty of the environment was another key draw in this commission. ‘[It is] a privilege that also entails a responsibility to cohabit and respect the surroundings,’ he adds.

Set on the rocky outcrop the minimalist sauna design is orientated towards the sea
INFORMATION
Receive our daily digest of inspiration, escapism and design stories from around the world direct to your inbox.
Ellie Stathaki is the Architecture & Environment Director at Wallpaper*. She trained as an architect at the Aristotle University of Thessaloniki in Greece and studied architectural history at the Bartlett in London. Now an established journalist, she has been a member of the Wallpaper* team since 2006, visiting buildings across the globe and interviewing leading architects such as Tadao Ando and Rem Koolhaas. Ellie has also taken part in judging panels, moderated events, curated shows and contributed in books, such as The Contemporary House (Thames & Hudson, 2018), Glenn Sestig Architecture Diary (2020) and House London (2022).
