Elizabeth Diller unveils design concept for London’s Centre for Music
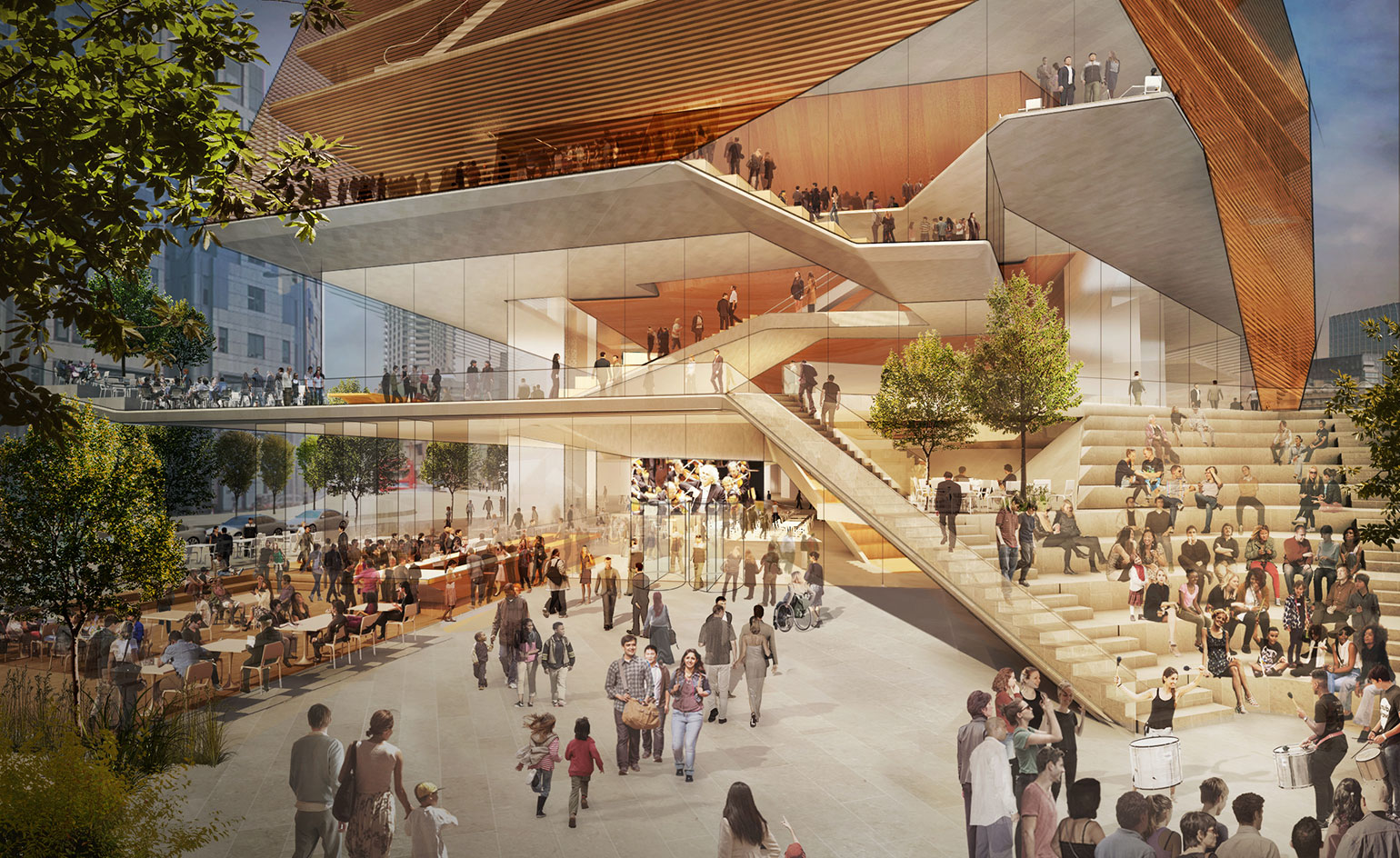
Receive our daily digest of inspiration, escapism and design stories from around the world direct to your inbox.
You are now subscribed
Your newsletter sign-up was successful
Want to add more newsletters?

Daily (Mon-Sun)
Daily Digest
Sign up for global news and reviews, a Wallpaper* take on architecture, design, art & culture, fashion & beauty, travel, tech, watches & jewellery and more.

Monthly, coming soon
The Rundown
A design-minded take on the world of style from Wallpaper* fashion features editor Jack Moss, from global runway shows to insider news and emerging trends.

Monthly, coming soon
The Design File
A closer look at the people and places shaping design, from inspiring interiors to exceptional products, in an expert edit by Wallpaper* global design director Hugo Macdonald.
Elizabeth Diller has unveiled the design concept for the new Centre for Music in London. The centre will bring the activities of the London Symphony Orchestra, the Guildhall School and the Barbican together into a welcoming, future-focussed facility that will contribute to the cultural offering of the City of London’s Square Mile.
Located at the southern tip of the Barbican site, the building’s design will harness the existing high wall walks of the brutalist estate. These tributaries are ‘extended metaphorically up the building,’ says Diller, architect and partner at Diller Scofidio + Renfro.
Pathways from the street flow through the Centre for Music to the summit of the building. The foyer is multi-levelled and always in contact with the city beyond through glazing, while also revealing views into the first floor main concert hall at the core. Sunken seating spaces for informal education or pre-concert talks are layered into the foyer design – welcoming all, with or without a ticket, says Diller.
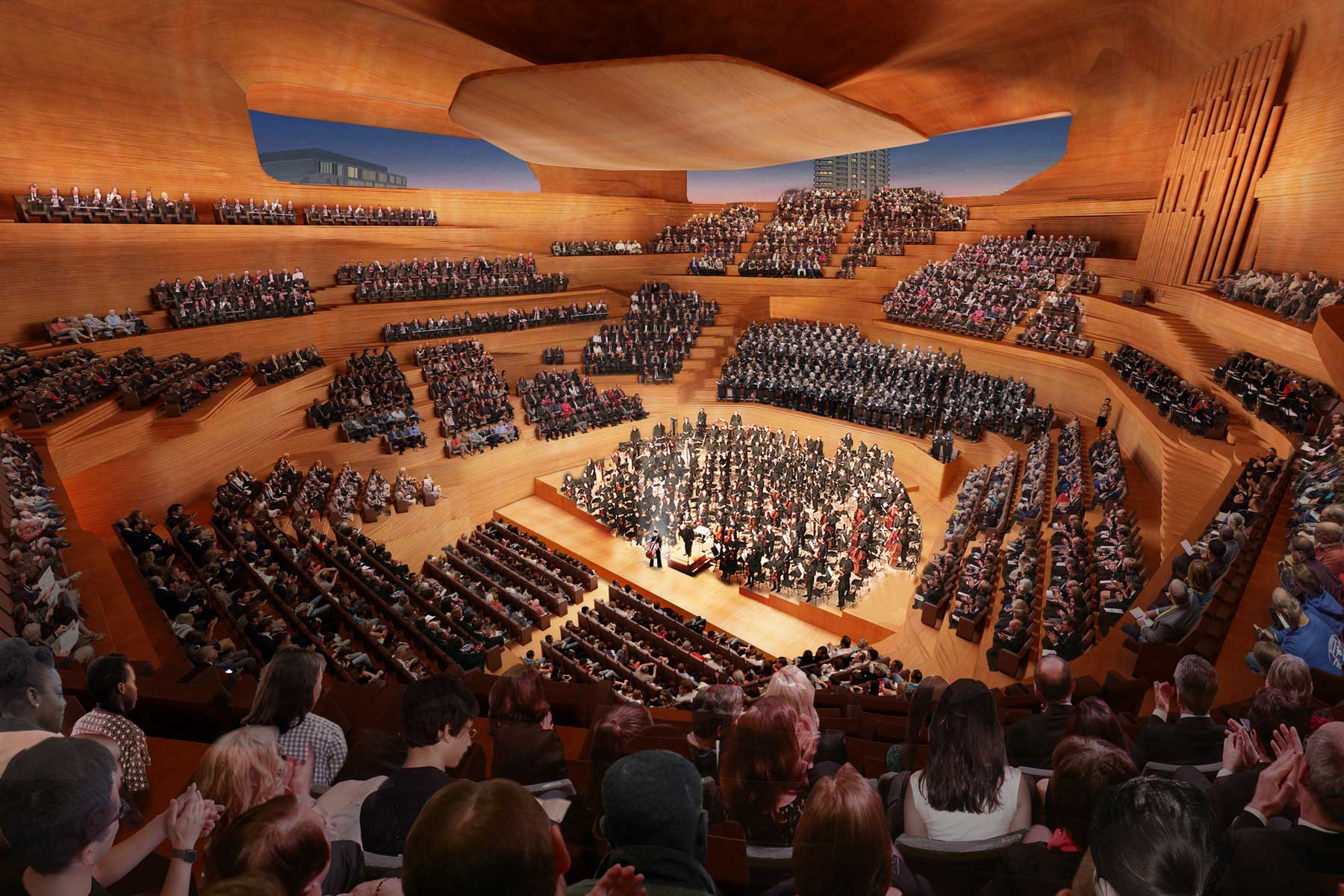
The main concert hall. Courtesy of Diller Scofidio + Renfro
The main concert hall, seating 2,000 people with acoustics modelled by Nagata Acoustics, was designed with geological formations in mind. It is irregularly contoured, with steeply layered strata of seating surrounding the stage, so each member of the audience is always connected to the conductor.
A second smaller concert hall, the ‘Coda’ is positioned at the top of the building above a layer of commercial space including a ‘destination restaurant’. This concert hall, designated for more experimental performances, has a window stretched across two facades, with views to St Paul’s.
Raised up off the ground to open up public realm beneath the building, the architecture’s layered effect was designed as a ‘tapestry of experiences’ says Diller, to capture ‘the theatre of the theatre’.
Learning is a key part of the design. Education pods, on conductor Sir Simon Rattle’s wishlist for the Centre for Music, will offer a new way for students to experience live music and learn from the process behind performance. There are two large studio workspaces and a new Institute for Social Impact, that will contribute research to the global discourse on the importance of music today.
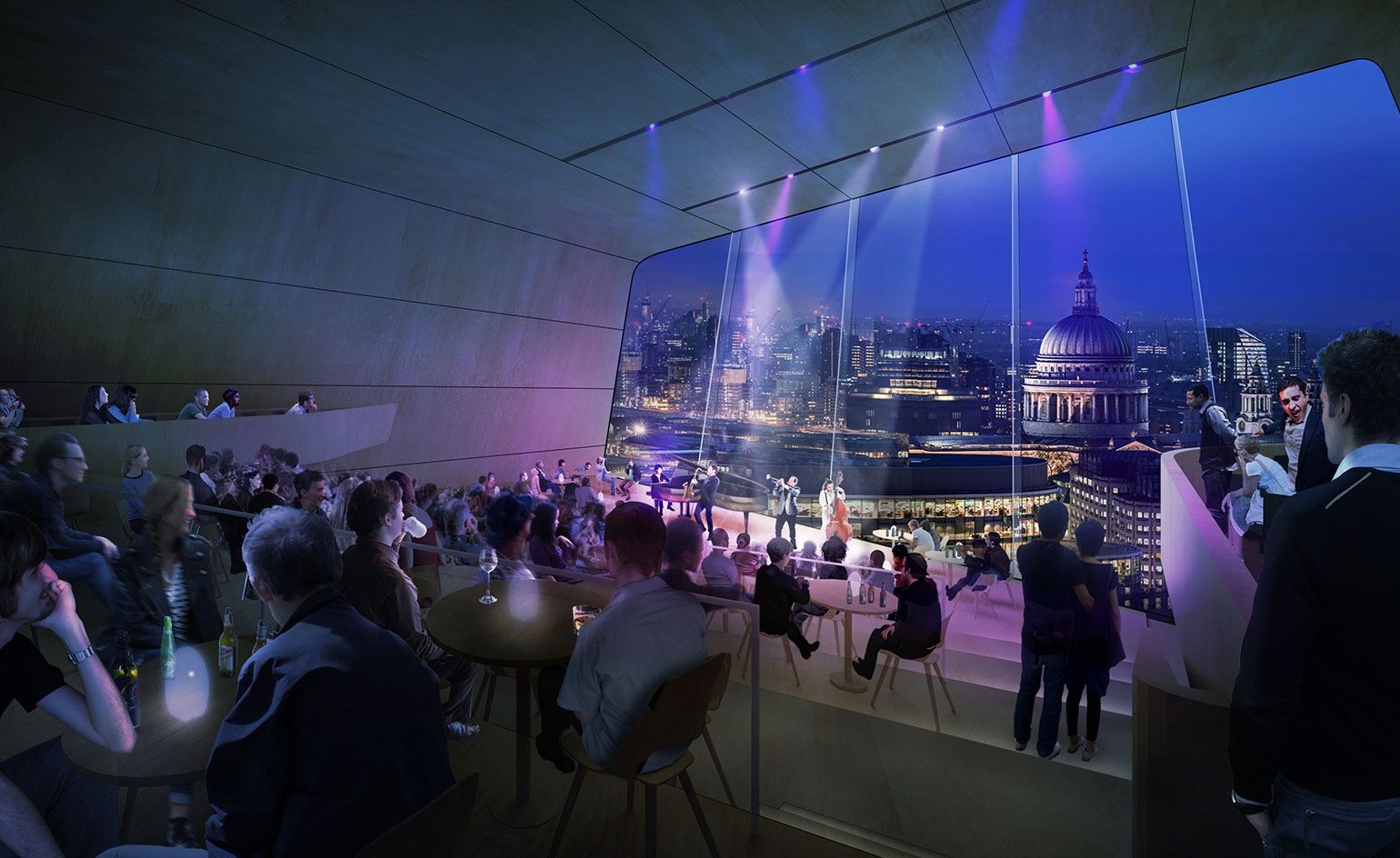
The Coda, a smaller more intimate concert hall at the summit of the building. Courtesy of Diller Scofidio + Renfro
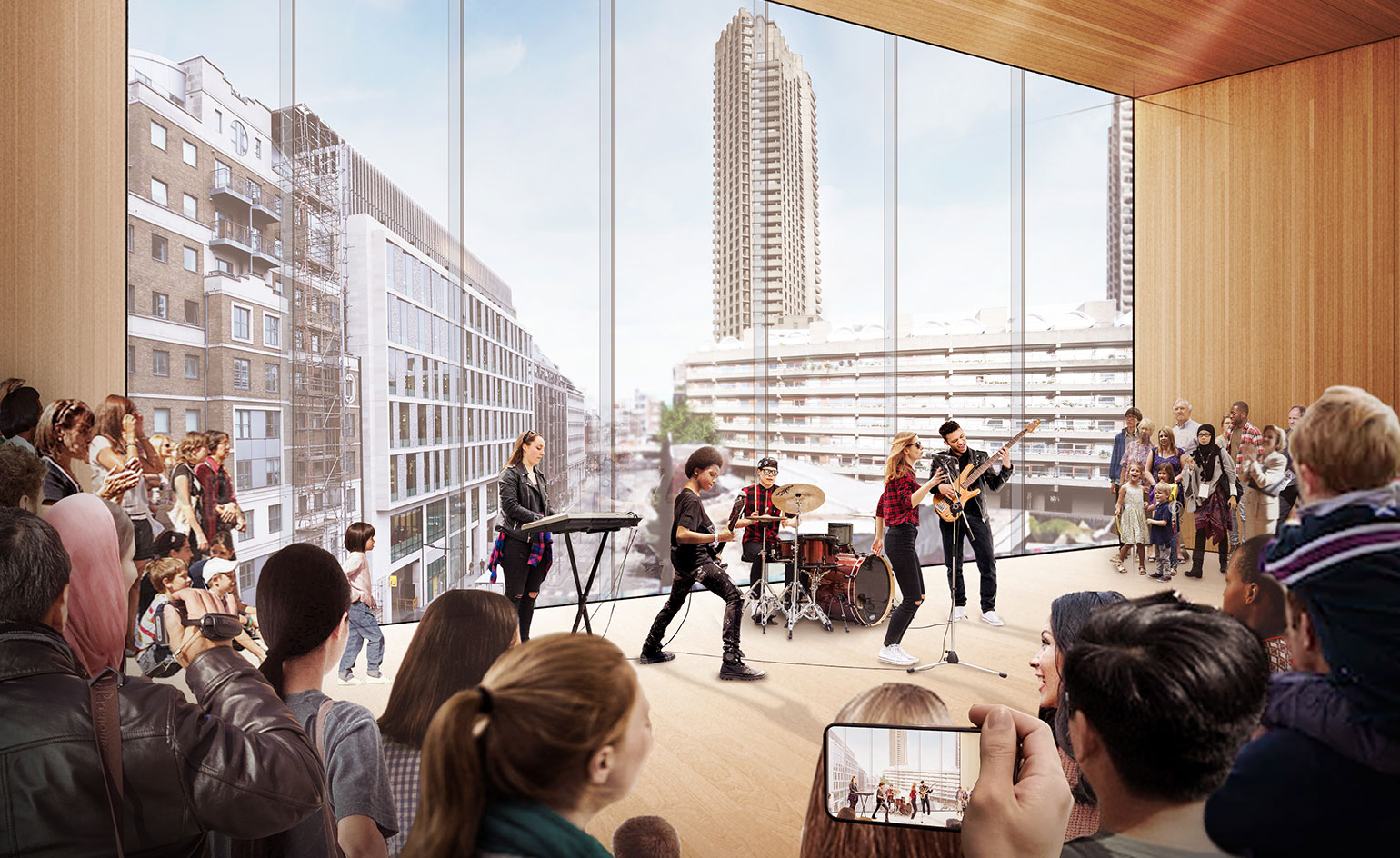
One of the studio spaces, designed in correspondence to the focus of the Centre for Music on education. Courtesy of Diller Scofidio + Renfro
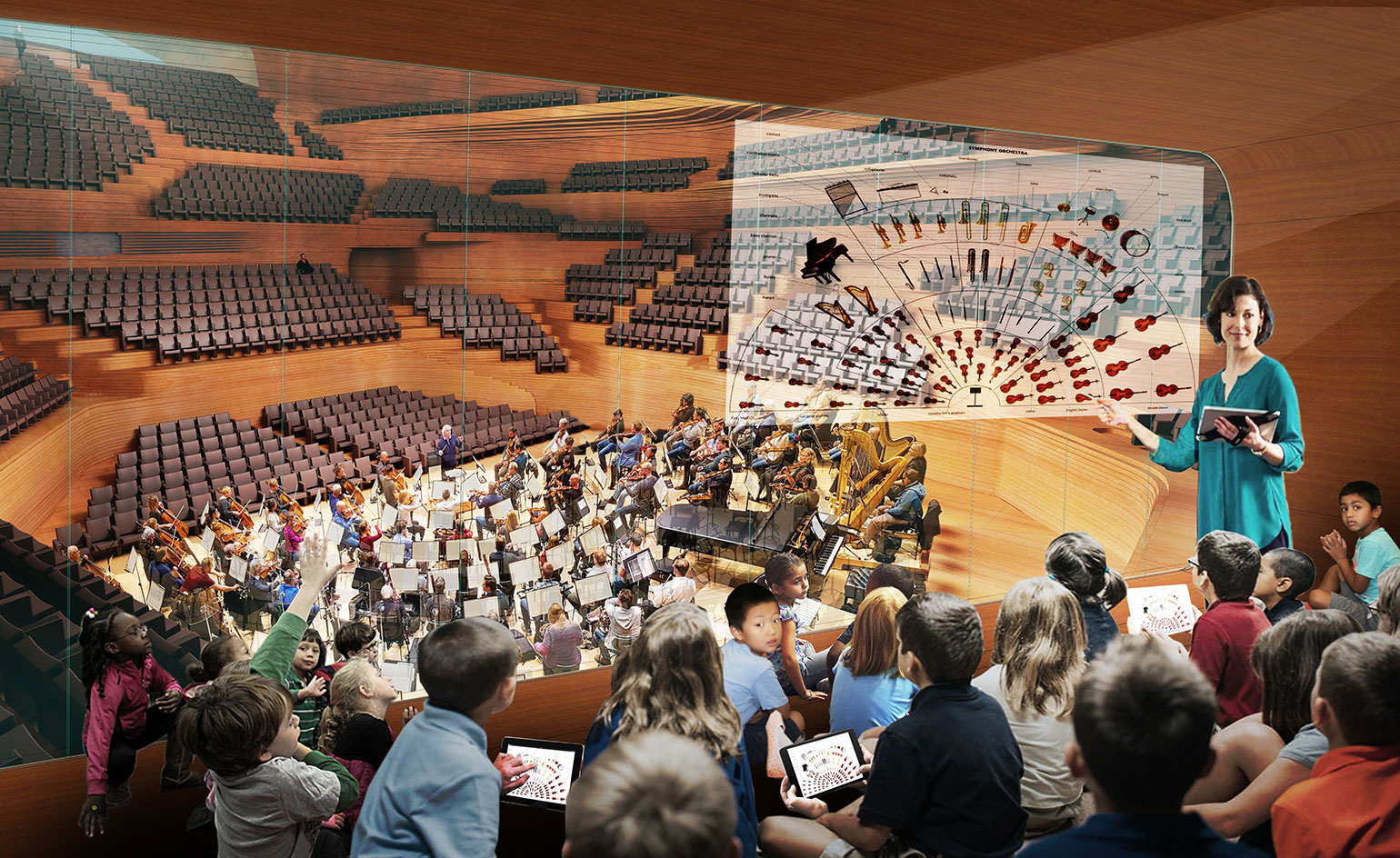
Concert Hall ’education pod’, allowing students to experience all aspects of live music within a dedicated learning environment. Courtesy of Diller Scofidio + Renfro
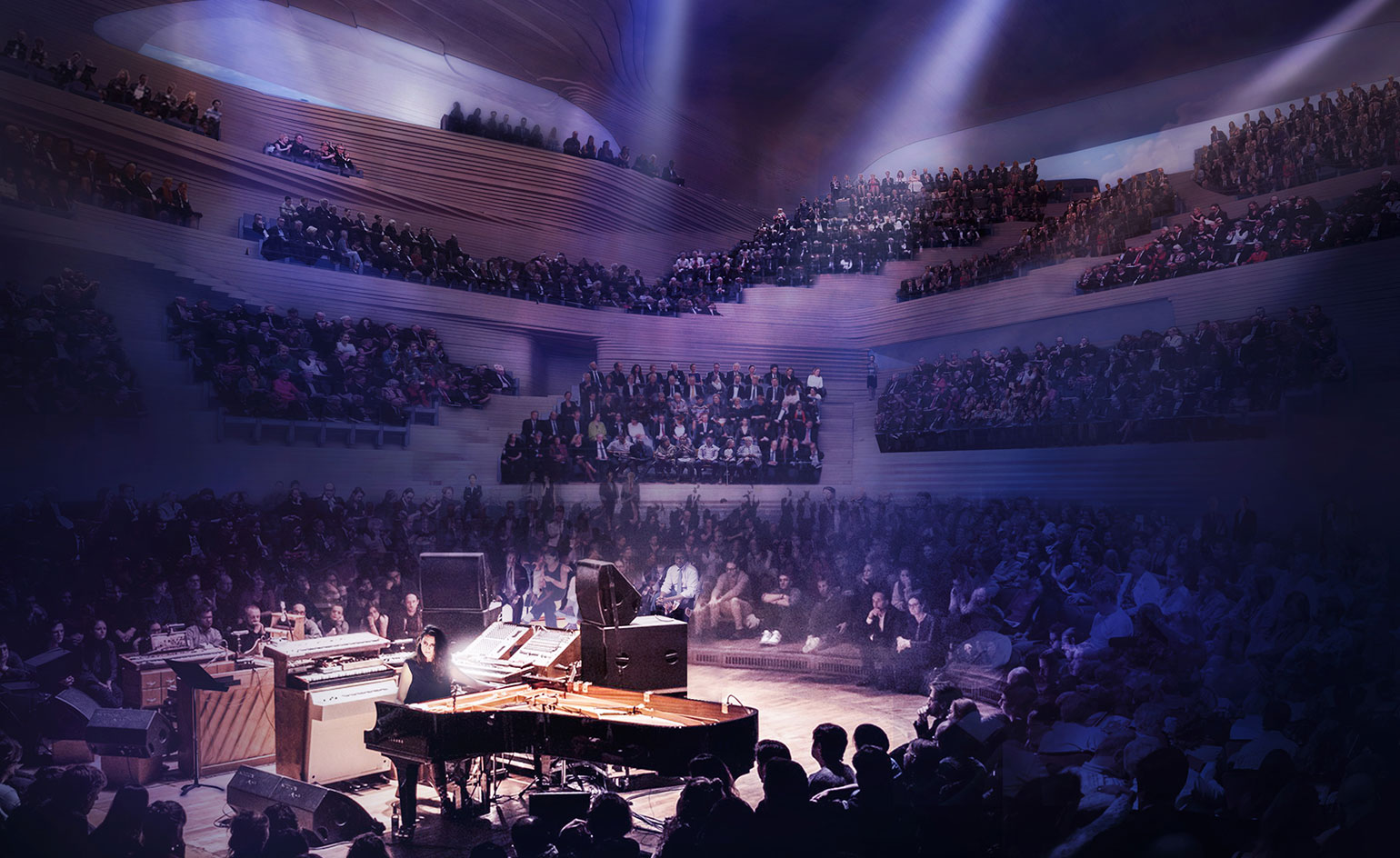
The layered concert hall will feature projection technology and has two upper windows for views and natural light. Courtesy of Diller Scofidio + Renfro
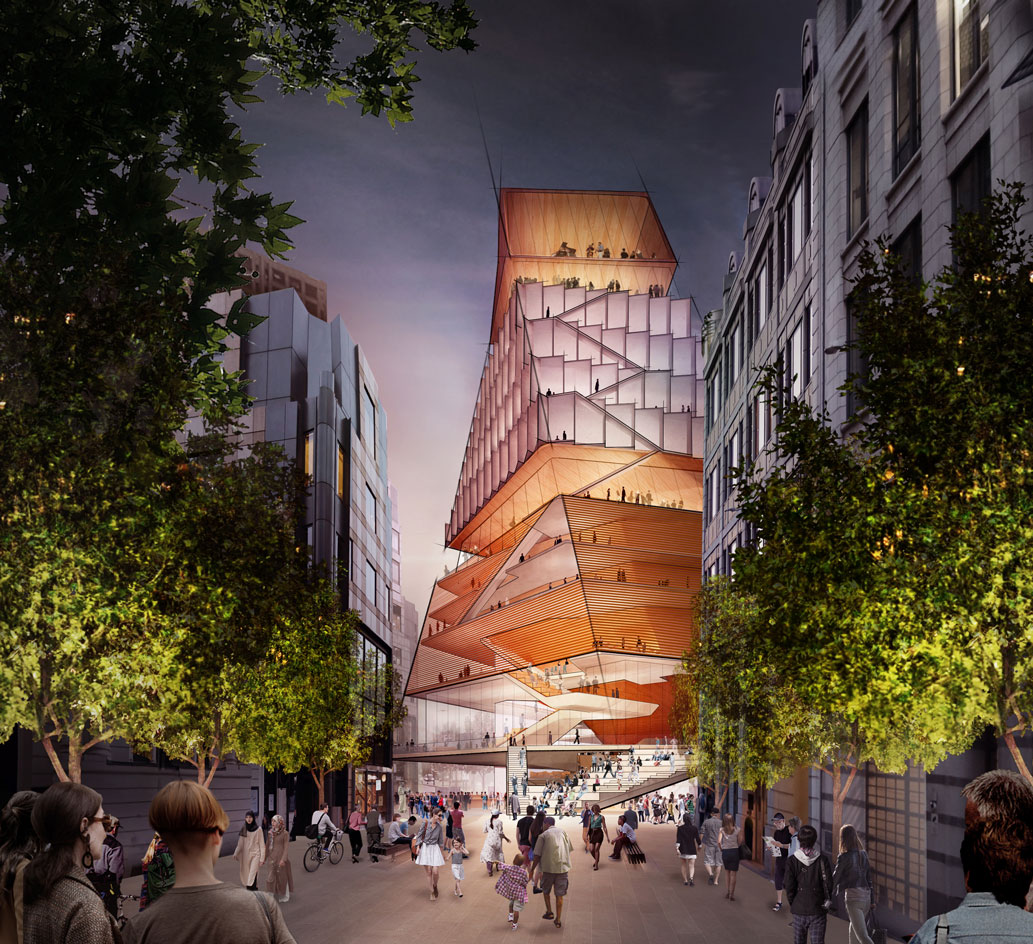
Exterior view of the London Centre for Music. Courtesy of Diller Scofidio + Renfro
INFORMATION
For more information, see the Diller Scofidio + Renfro website
Receive our daily digest of inspiration, escapism and design stories from around the world direct to your inbox.
Harriet Thorpe is a writer, journalist and editor covering architecture, design and culture, with particular interest in sustainability, 20th-century architecture and community. After studying History of Art at the School of Oriental and African Studies (SOAS) and Journalism at City University in London, she developed her interest in architecture working at Wallpaper* magazine and today contributes to Wallpaper*, The World of Interiors and Icon magazine, amongst other titles. She is author of The Sustainable City (2022, Hoxton Mini Press), a book about sustainable architecture in London, and the Modern Cambridge Map (2023, Blue Crow Media), a map of 20th-century architecture in Cambridge, the city where she grew up.