Tropical home draws on midcentury modernism in South Jakarta
Dhsac Residence by Bitte Design Studio is a tropical home in South Jakarta, with distinct midcentury influences
Ditho Sitompoel - Photography
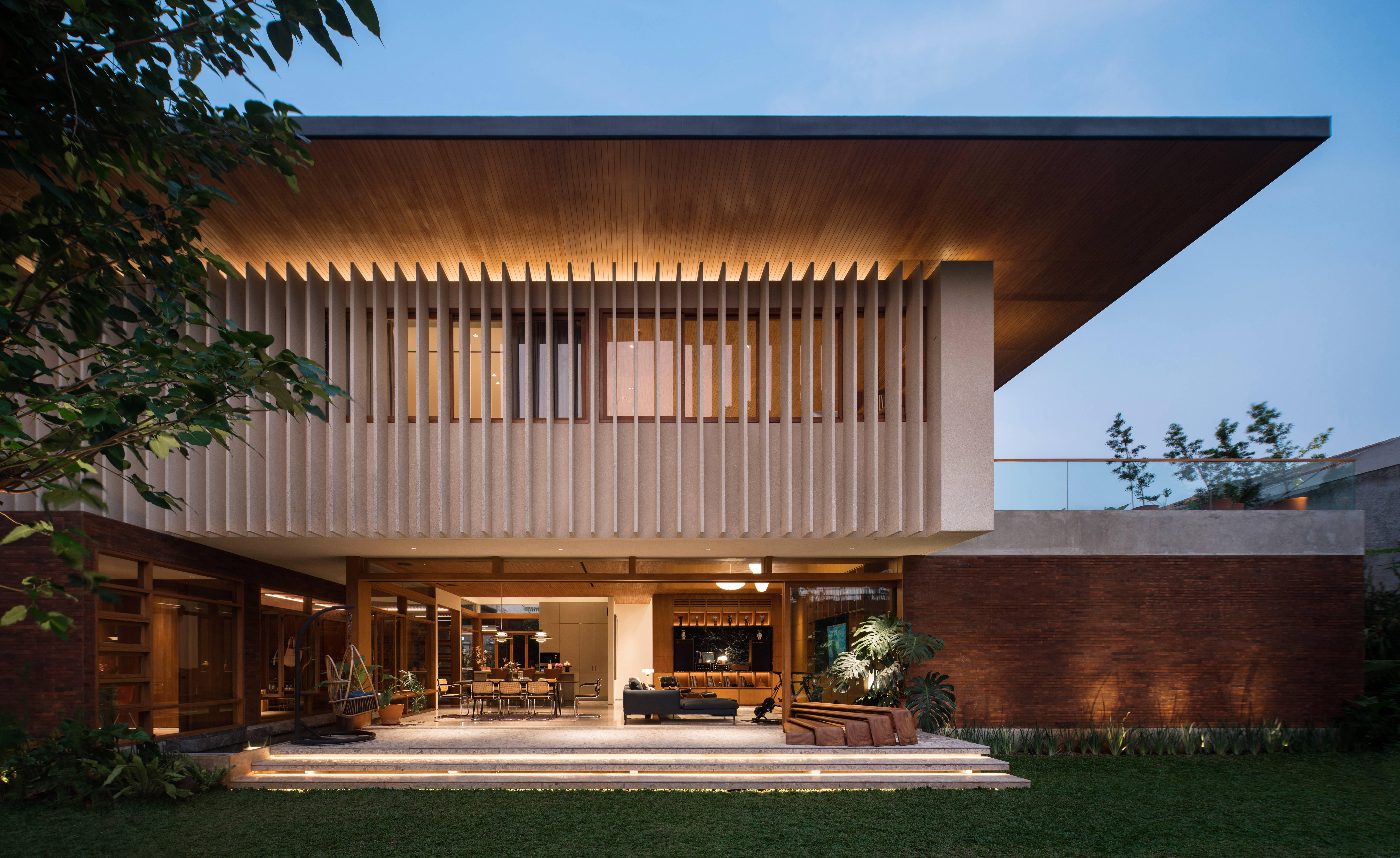
Receive our daily digest of inspiration, escapism and design stories from around the world direct to your inbox.
You are now subscribed
Your newsletter sign-up was successful
Want to add more newsletters?

Daily (Mon-Sun)
Daily Digest
Sign up for global news and reviews, a Wallpaper* take on architecture, design, art & culture, fashion & beauty, travel, tech, watches & jewellery and more.

Monthly, coming soon
The Rundown
A design-minded take on the world of style from Wallpaper* fashion features editor Jack Moss, from global runway shows to insider news and emerging trends.

Monthly, coming soon
The Design File
A closer look at the people and places shaping design, from inspiring interiors to exceptional products, in an expert edit by Wallpaper* global design director Hugo Macdonald.
This generous tropical home in South Jakarta by Bitte Design Studio fuses the classic elegance of midcentury modernism with the expansive openings, and broad, long roofs of traditional architecture in its climate zone. The Dhsac Residence, a new private house, consists of two elements set at 90 degrees to one another; a brick box on the ground floor and a first floor screened by louvres and slats, all beneath a shallow pitched roof.
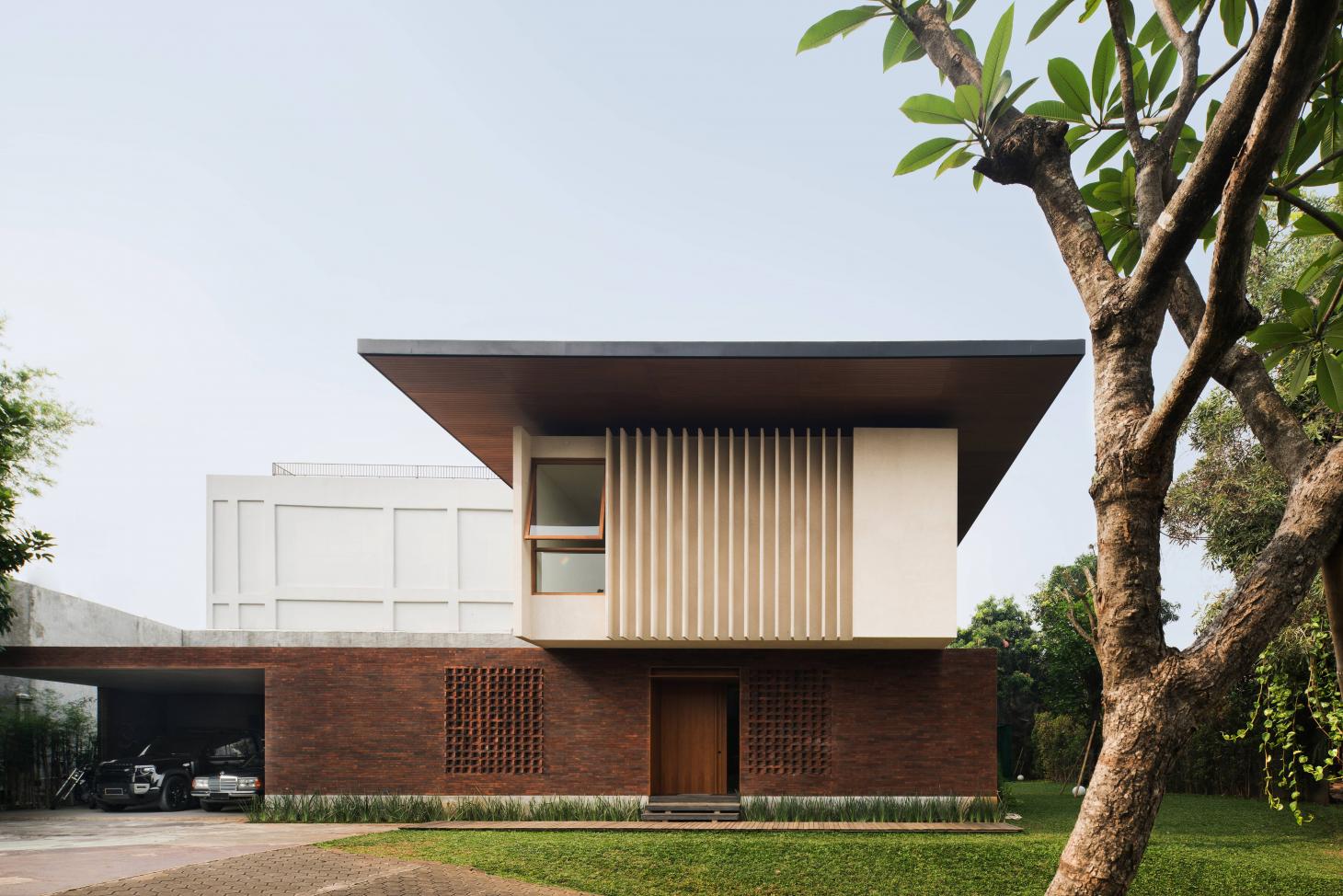
The house makes a virtue of material texture, from patterned brick to the rhythm of slatted timber panelling, with large apertures that open up the ground floor to the garden while remaining shielded from tropical rains by the oversailing roof.
The entrance is a broad, tall door set beneath the overhanging first floor, with a double carport forming a cave-like niche inside the monolithic brick structure. This space is effectively the ‘front of house’, containing service areas, a powder room and a study, with a pathway leading across a linear pond into the main living space.
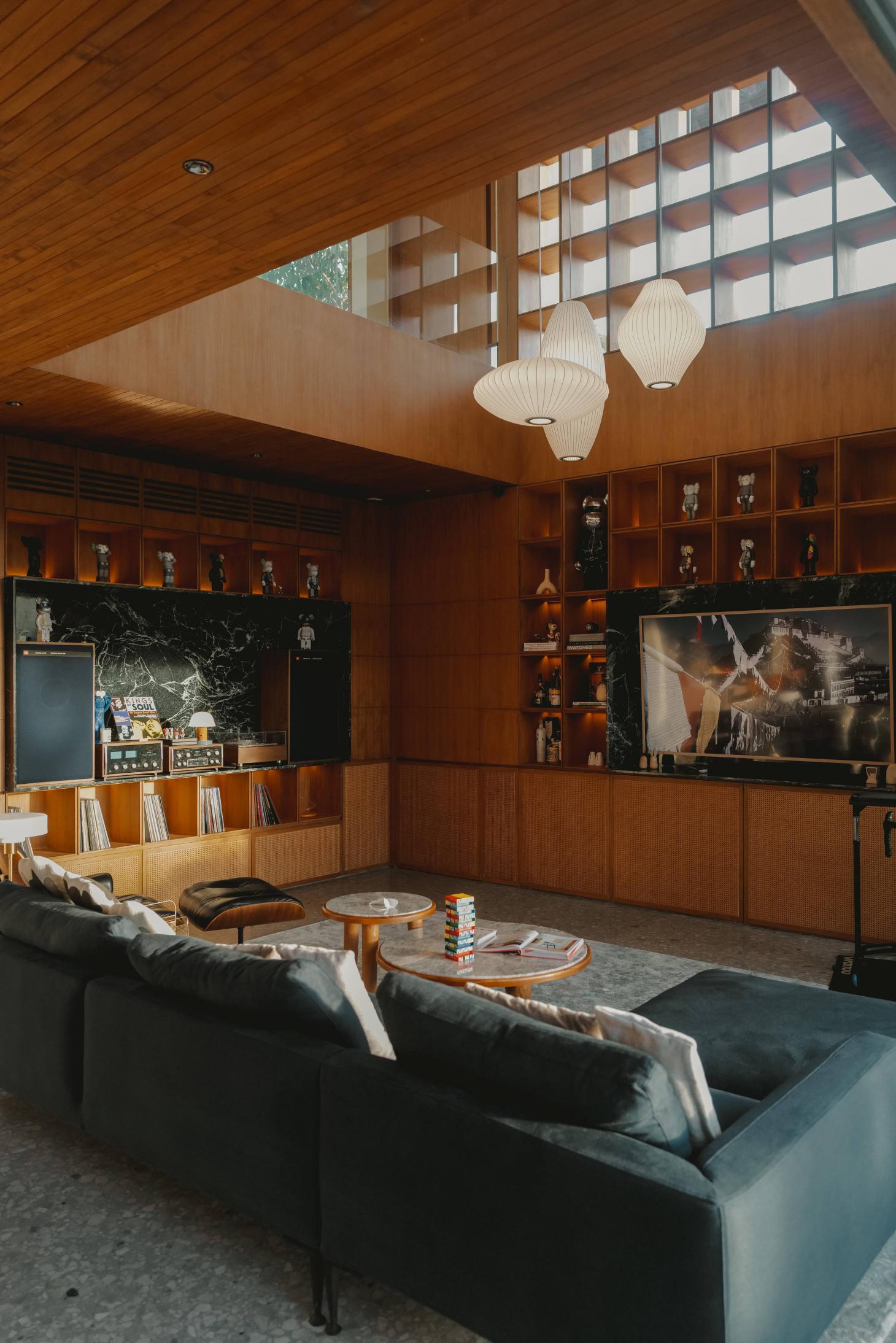
These rooms have higher ceilings and a lighter material palette. The open-plan area contains the kitchen, dining area, and sitting room, all of which can be opened up to a full-length terrace overlooking the garden thanks to a large glass sliding door.
The main bedroom is also housed on this level, a generous suite with its own dressing area and terrace. The main bathroom, hidden behind sliding doors, is defined by its long stone sink and further sliding door opening out onto a private plunge pool in the lush courtyard.
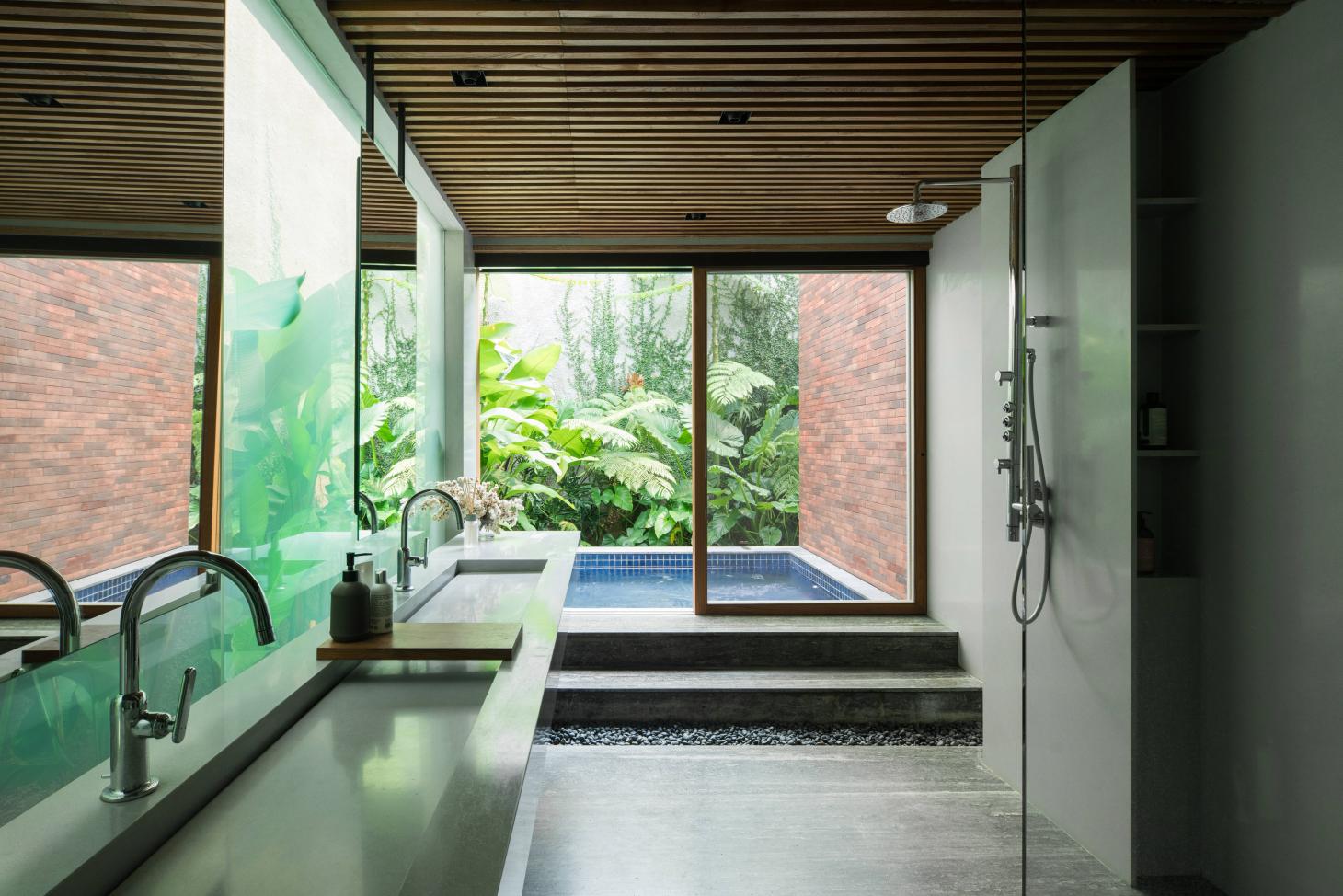
The main staircase is open-tread and sits beneath a large skylight. Underneath is a reflecting pool that creates rippling light that reflects off the white walls.
Upstairs there is a galleried landing above the double-height living room, with space for a study area overlooking the garden. Two en-suite bedrooms and a large roof terrace are also on this level, with the glass-walled bedrooms cloaked by a wall of vertical louvres.
Receive our daily digest of inspiration, escapism and design stories from around the world direct to your inbox.
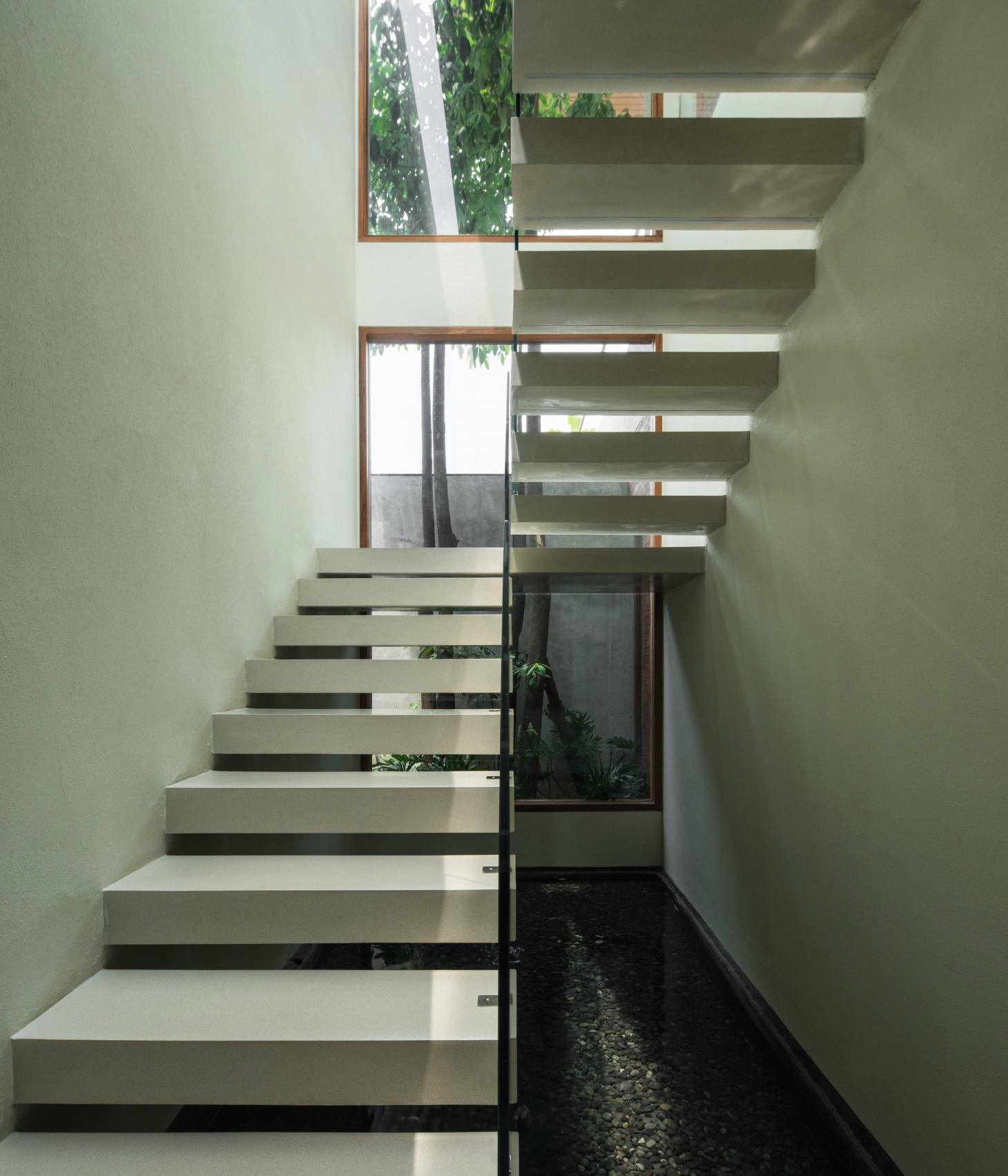
Simple geometric patterns join the rich natural materiality. Ceilings are clad in thin strips of wood, while two walls of double-height sitting area are lined with square bookshelves.
These modules are carried up to the floor above to form shades for the balcony above. The voids also help with air circulation, while the broad roof protects the occupants from direct sun.
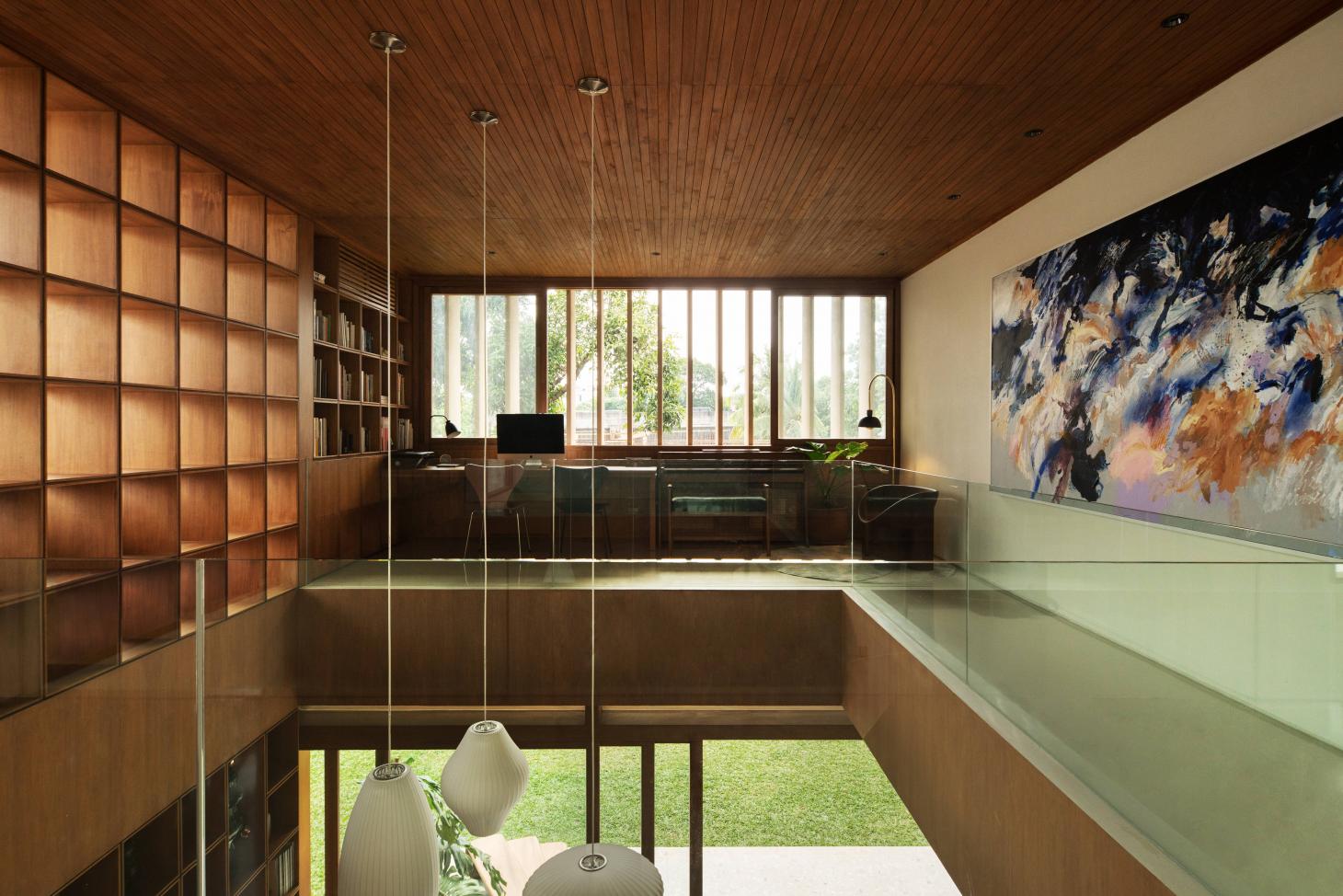
Fixtures and fittings are a mixture of key classics, including Eames loungers, dining chairs by Marcel Breuer, lamps by Louis Poulsen, stools by Arne Jacobsen and an Isamu Noguchi coffee table.
Lighting and accessories from Bitte’s own collections are also integrated into the design.
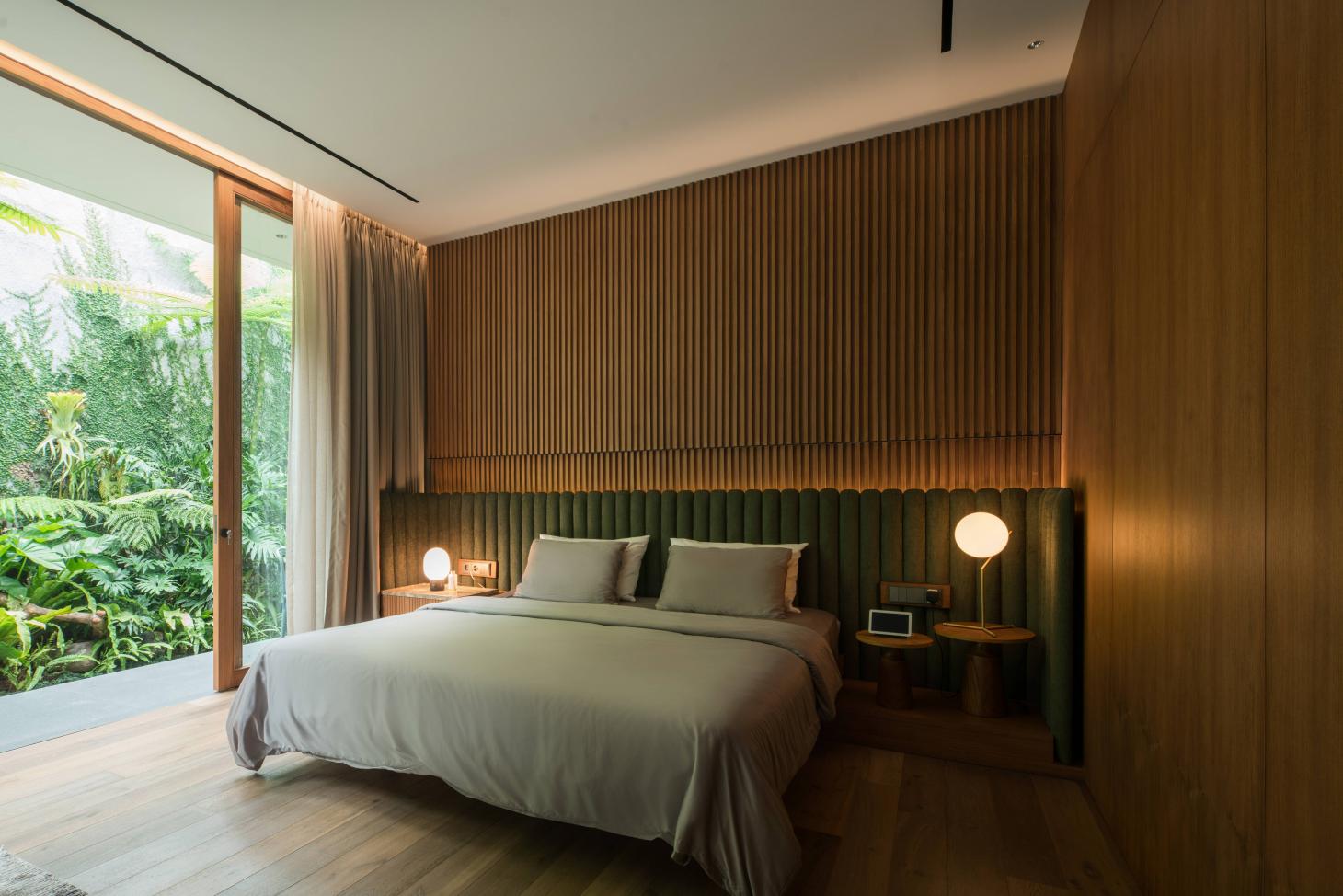
Bitte Design Studio was set up in 2012 by Chrisye Octaviani, Agatha Carolina, and Seno Widyantoro. The studio has won numerous awards and specialises in hospitality design, often creating a project’s furniture and interior schemes as well as the architecture.
The Dhsac Residence is a skilful update of the materiality and richness found in midcentury design, using light, screening, and careful planting to create a surprisingly intimate series of spaces.
INFORMATION
Jonathan Bell has written for Wallpaper* magazine since 1999, covering everything from architecture and transport design to books, tech and graphic design. He is now the magazine’s Transport and Technology Editor. Jonathan has written and edited 15 books, including Concept Car Design, 21st Century House, and The New Modern House. He is also the host of Wallpaper’s first podcast.