Modern mews scheme transforms this tiny London site
The DHaus Company creates a pair of elegant apartments in a squeezed north London site, resulting in this modern mews scheme
Richard Chivers - Photography
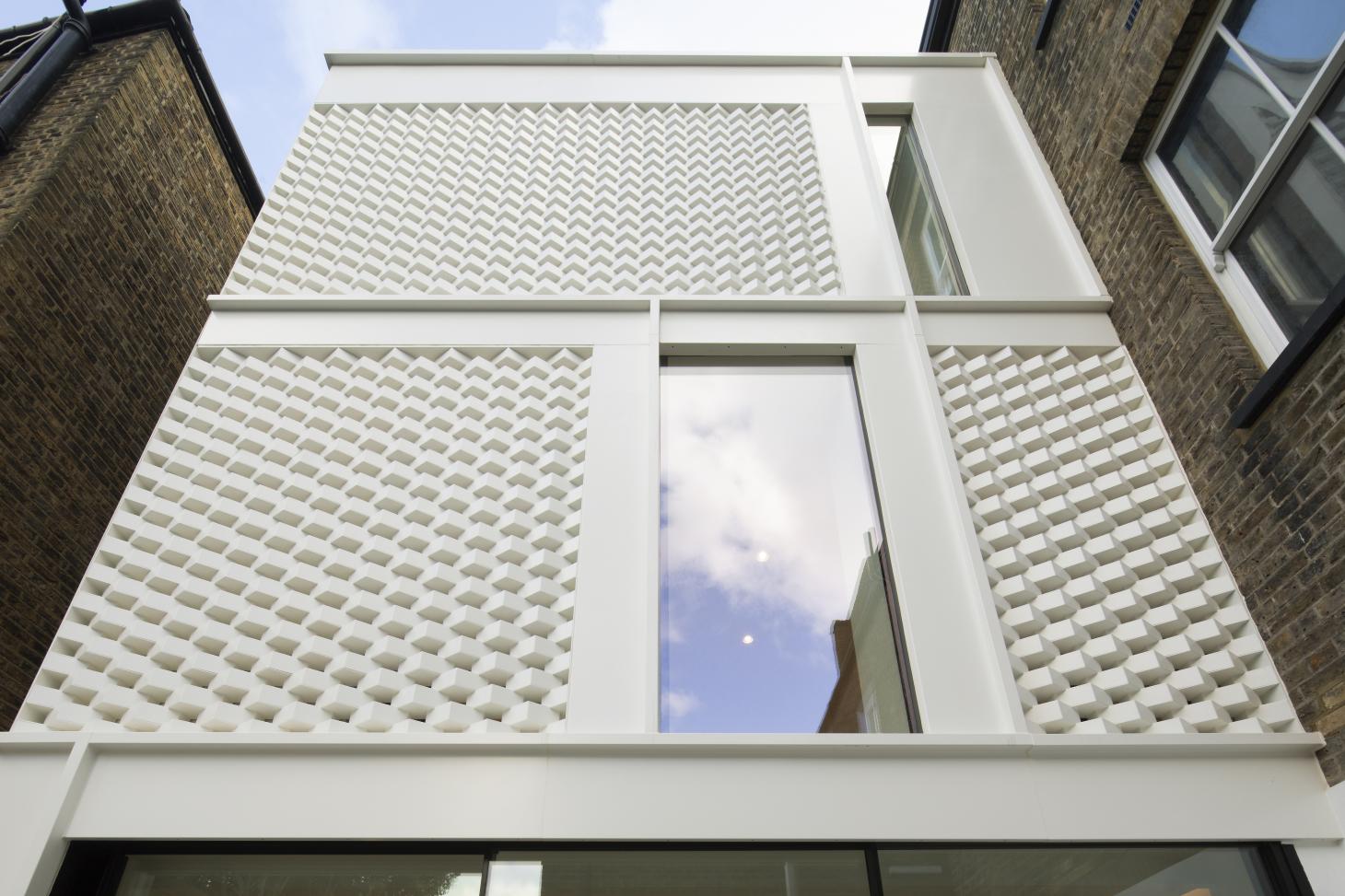
Tucked away behind a north London street, on land that once belonged to a pub, is a pair of modern mews-style apartments by The DHaus Company. DHaus is a low-key, high-concept practice based in London, specialising in modest but meticulous domestic spaces and product design, making the most of small spaces and incorporating flexibility and transformability into every design.
These two interlocking duplex apartments combine the typology of the London mews house with the spatial flexibility of a compact Japanese house. The street façade has a geometric metal screen at ground-floor level, angled in such a way as to avoid direct views into the space. The rear façade has a similar faceted form for privacy reasons, but finished in white blocks. The black-painted front façade is an obvious continuation from the heritage façade of The Bull & Last next door, a charismatic and celebrated gastro pub with a 300-year history on the site. The pub’s current structure dates from the 1880s and has also been given a comprehensive restoration and overhaul by DHaus.
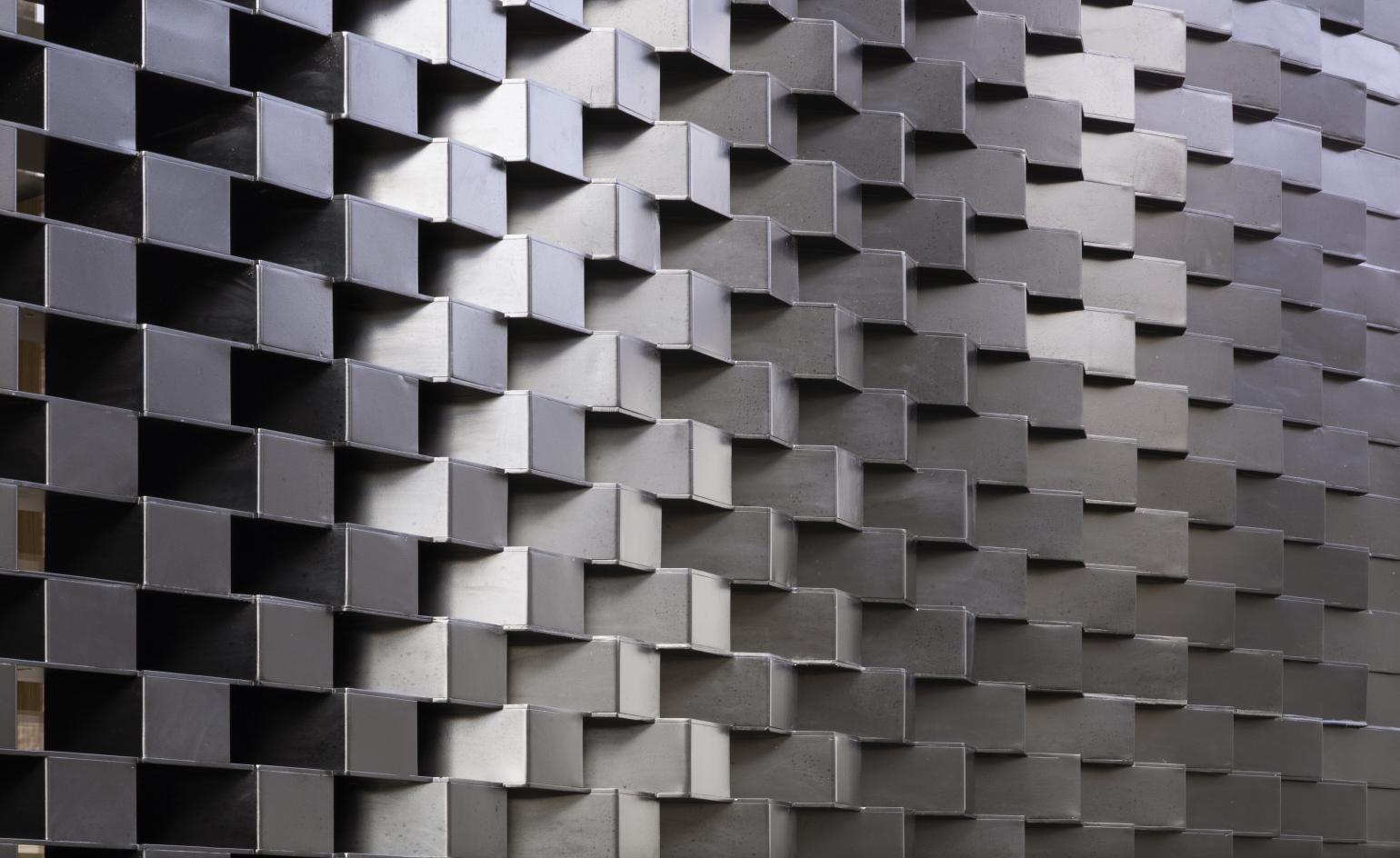
Redeveloping the adjacent site for housing involved close collaboration with the local council, with the carefully planned interior spaces and angled sight lines ensuring that views were directed as far as possible without encroaching on existing residences. DHaus also incorporated and reinterpreted other vernacular traditional elements in its façade designs, using a modern concrete cornicing and stepped window reveals to give the new building a sympathetic relationship with the pub.
Inside, the lower unit has three bedrooms on the entrance floor and steps down to a living area and sunken rear courtyard, while the upper unit has two bedrooms and an open-plan kitchen and living area on the top floor with a large glass roof. The wooden stairs that lead up to the top floor have wide risers that extend the edges of the available space, with a minimalist steel ribbon balustrade. Frameless windows, white walls, an absence of mouldings and cornicing and bespoke joinery all maximise the feeling of space, despite the compact site and close proximity of other buildings in this modern mews.
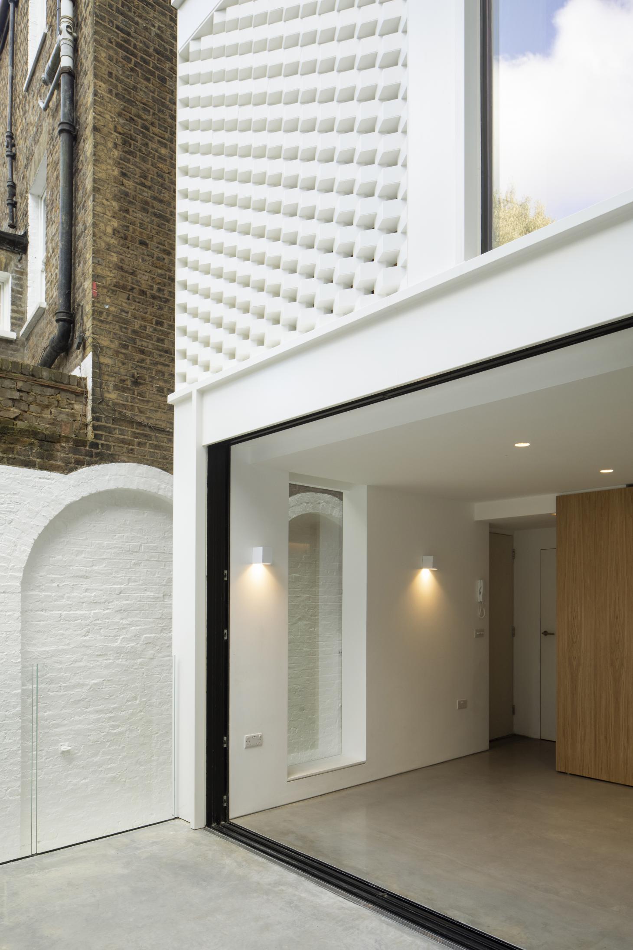
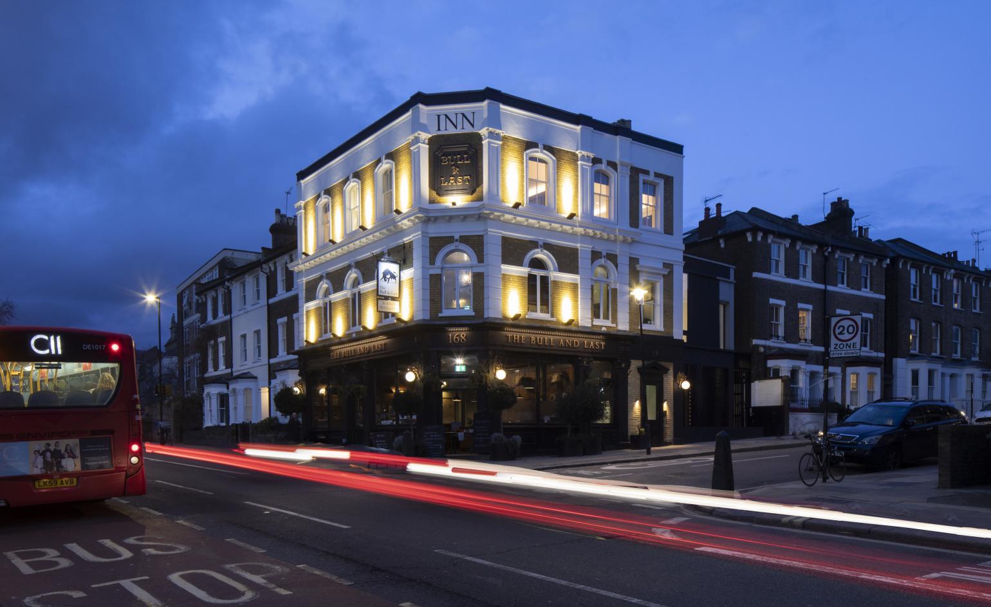
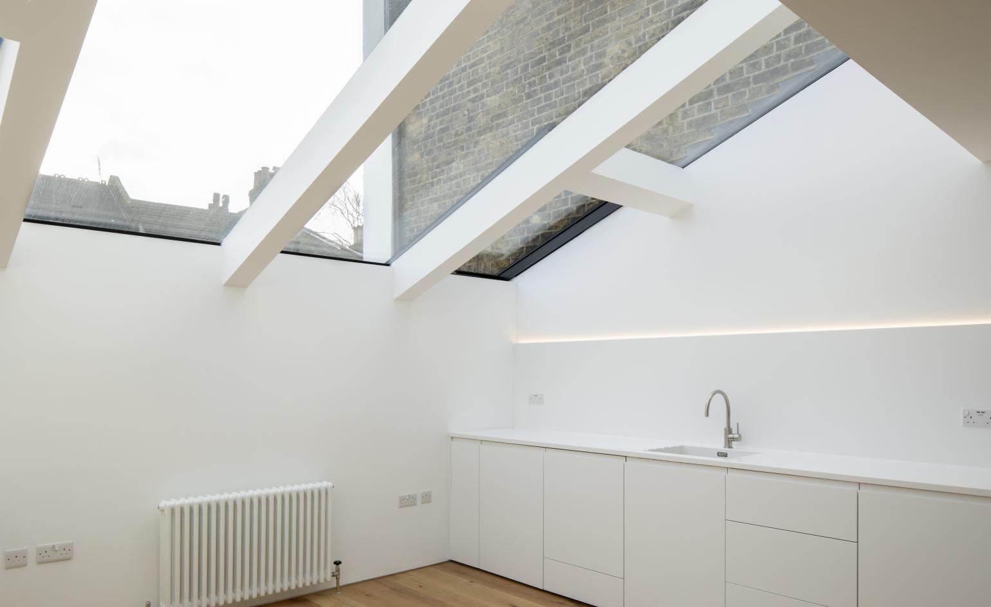
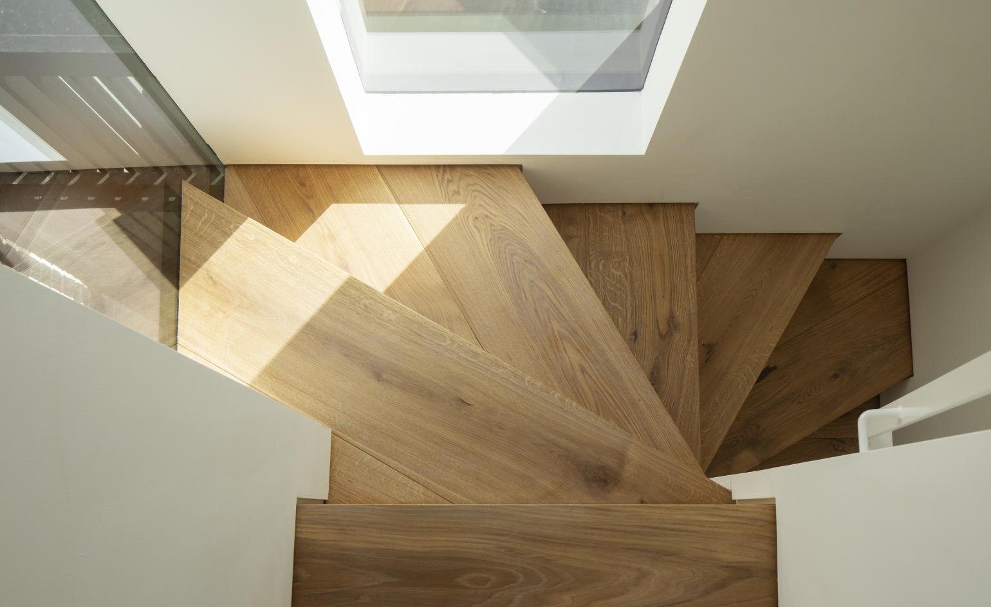
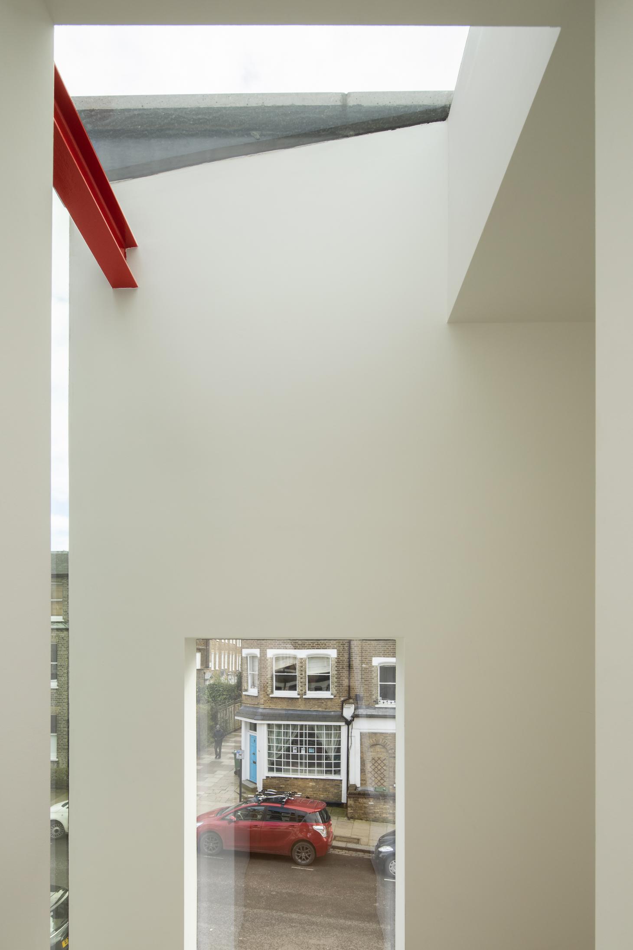
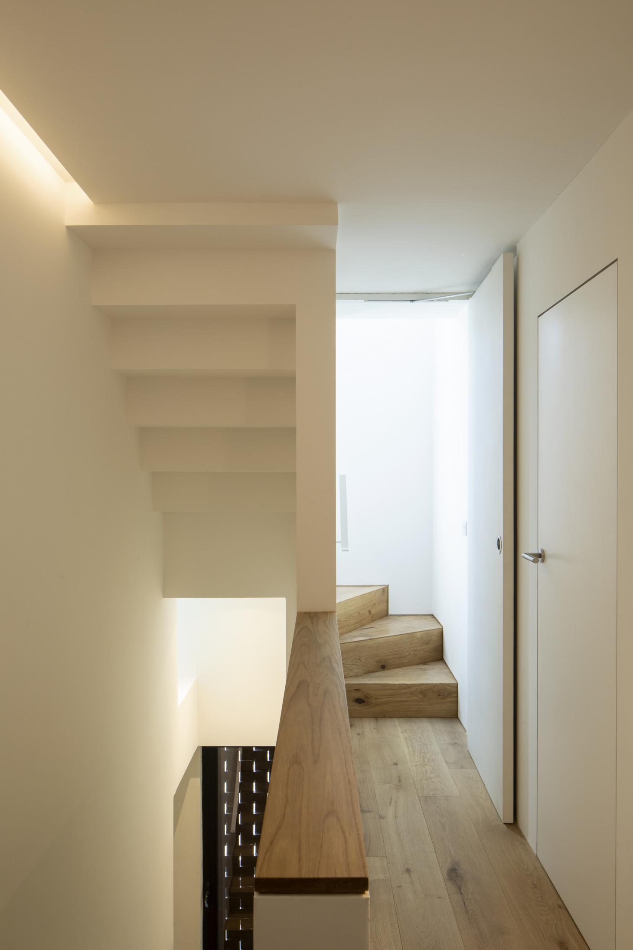
INFORMATION
Receive our daily digest of inspiration, escapism and design stories from around the world direct to your inbox.
Jonathan Bell has written for Wallpaper* magazine since 1999, covering everything from architecture and transport design to books, tech and graphic design. He is now the magazine’s Transport and Technology Editor. Jonathan has written and edited 15 books, including Concept Car Design, 21st Century House, and The New Modern House. He is also the host of Wallpaper’s first podcast.
-
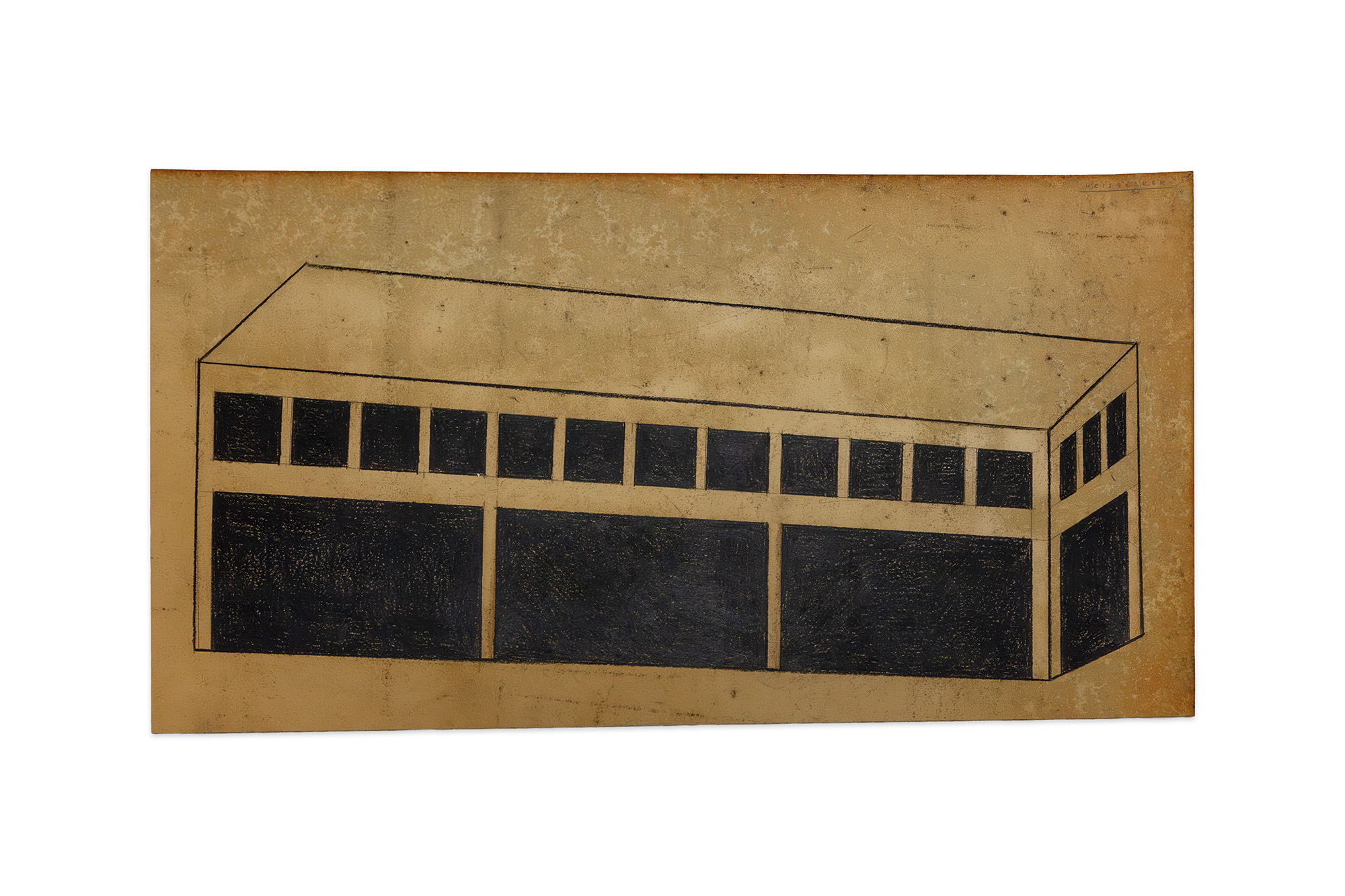 Philippe Weisbecker, on drawing the essence of things and his architectural world
Philippe Weisbecker, on drawing the essence of things and his architectural world'Architectures', an exhibition of Philippe Weisbecker’s minimalist architectural drawings, opens at Galerie Yvon Lambert in Paris
-
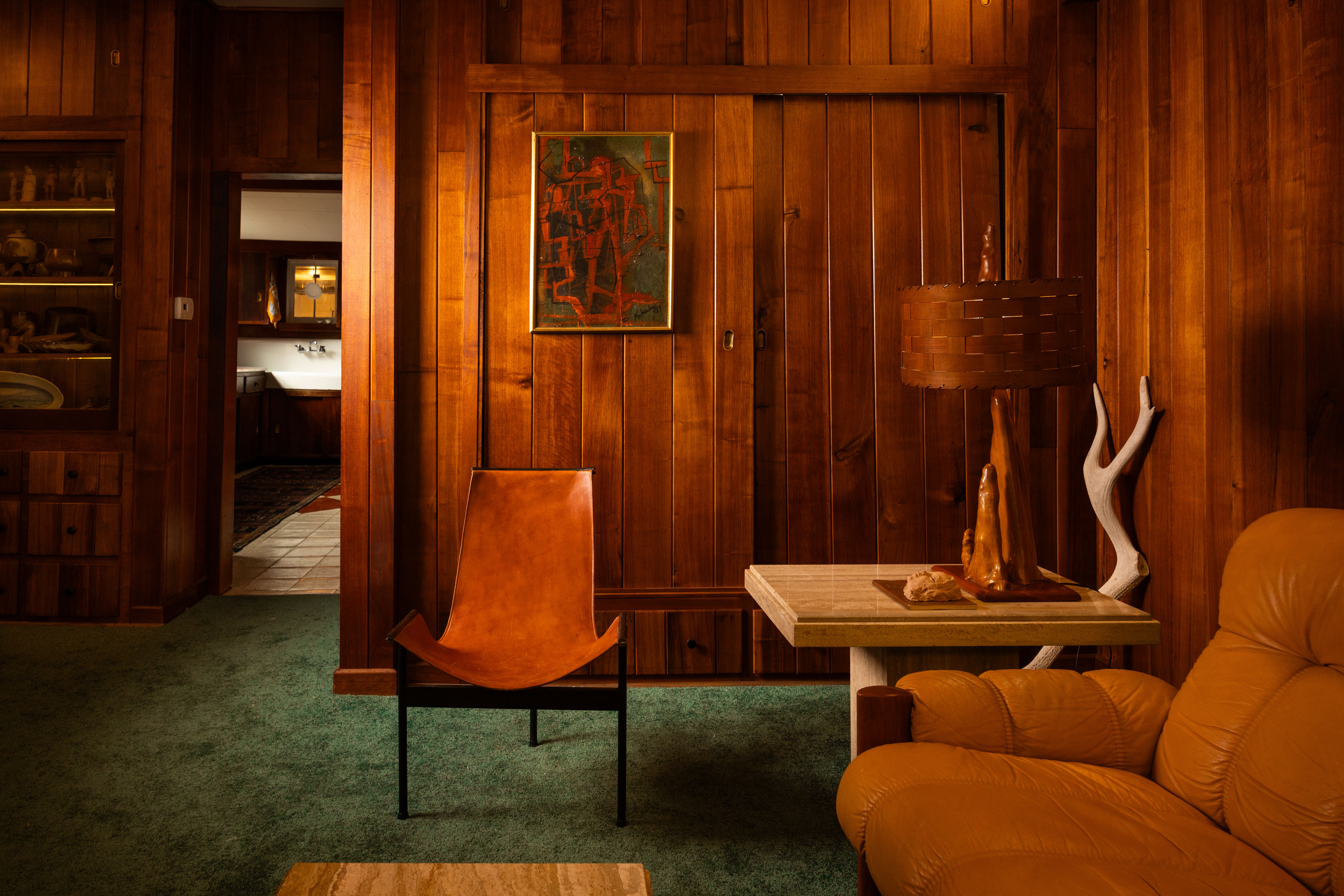 This ‘anti-trend’ Wisconsin lake cabin is full of thrifted treasures – and you book a stay
This ‘anti-trend’ Wisconsin lake cabin is full of thrifted treasures – and you book a stayThis historic cabin on Lake Wandawega, preserved and restored by the team behind Camp Wandawega, embraces a salvage-driven approach that celebrates genuine history over polished style
-
 Arthur Tress’ photographs taken in The Ramble are a key part of New York’s queer history
Arthur Tress’ photographs taken in The Ramble are a key part of New York’s queer historyThe images, which captured gay men, like Tress himself, cruising around the Central Park woodland in 1969, are the subject of a new book
-
 You can soon step inside David Bowie’s childhood home
You can soon step inside David Bowie’s childhood homeBy 2027, Bowie’s childhood home will be restored to its original 1960s appearance, including the musician’s bedroom, the launchpad for his long career
-
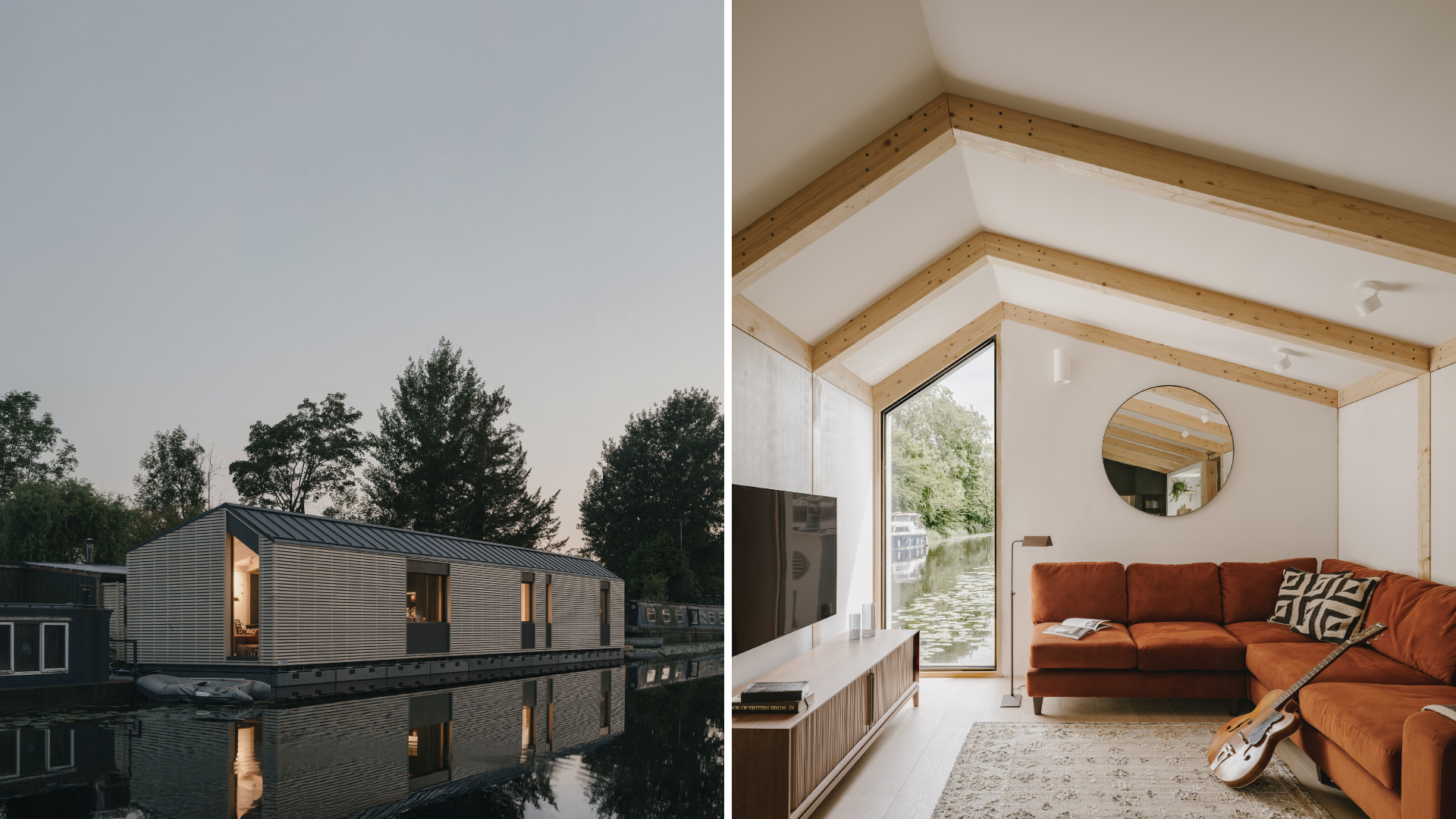 Welcome to The Float House, proof that life on London’s canals can be warm and elegant
Welcome to The Float House, proof that life on London’s canals can be warm and elegantMoored on London’s Grand Union Canal, The Float House, designed by TiggColl Architects, reimagines what a houseboat can be
-
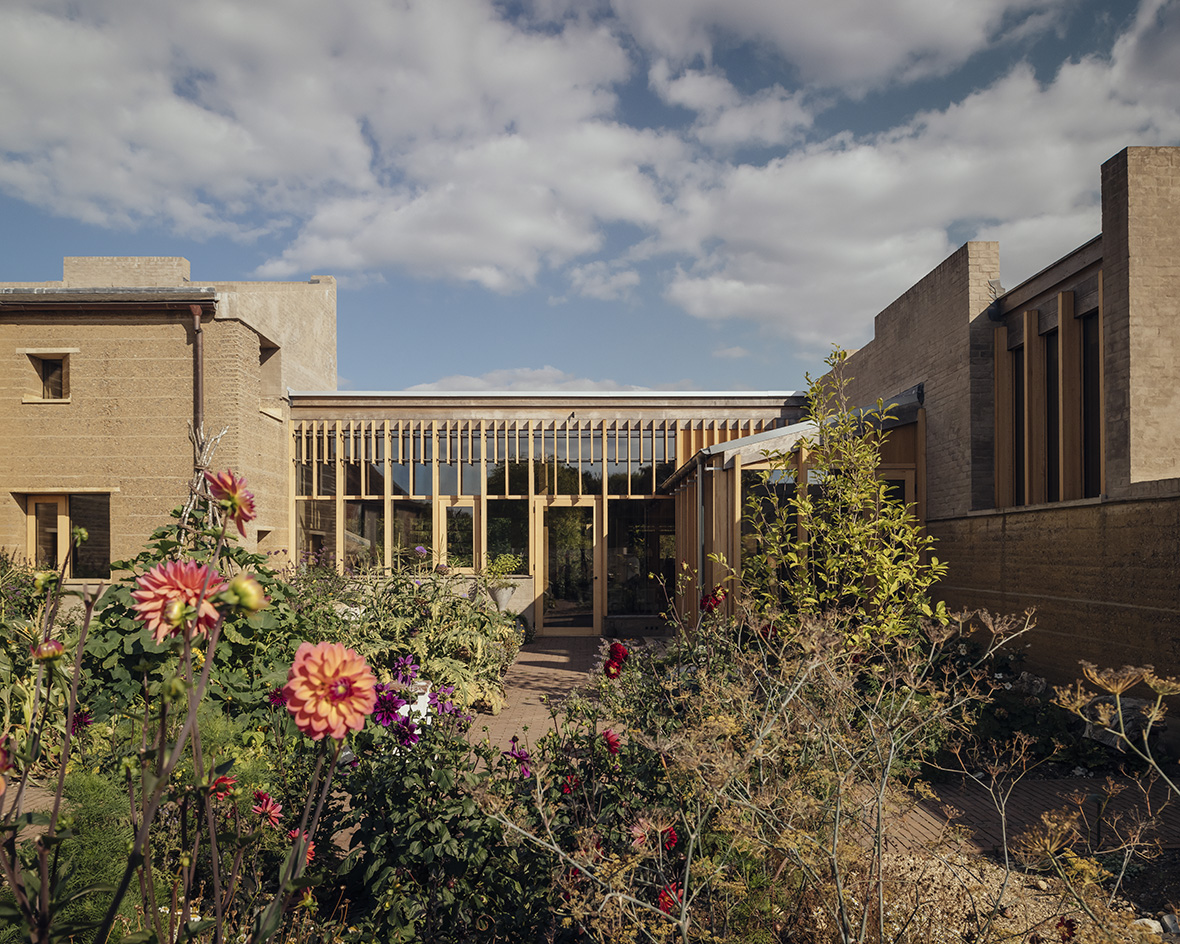 Wallpaper* Design Awards: this rammed-earth house in Wiltshire is an eco exemplar
Wallpaper* Design Awards: this rammed-earth house in Wiltshire is an eco exemplarTuckey Design Studio’s rammed-earth house in the UK's Wiltshire countryside stands out for its forward-thinking, sustainable building methods – which earned it a place in our trio of Best Use of Material winners at the 2026 Wallpaper* Design Awards
-
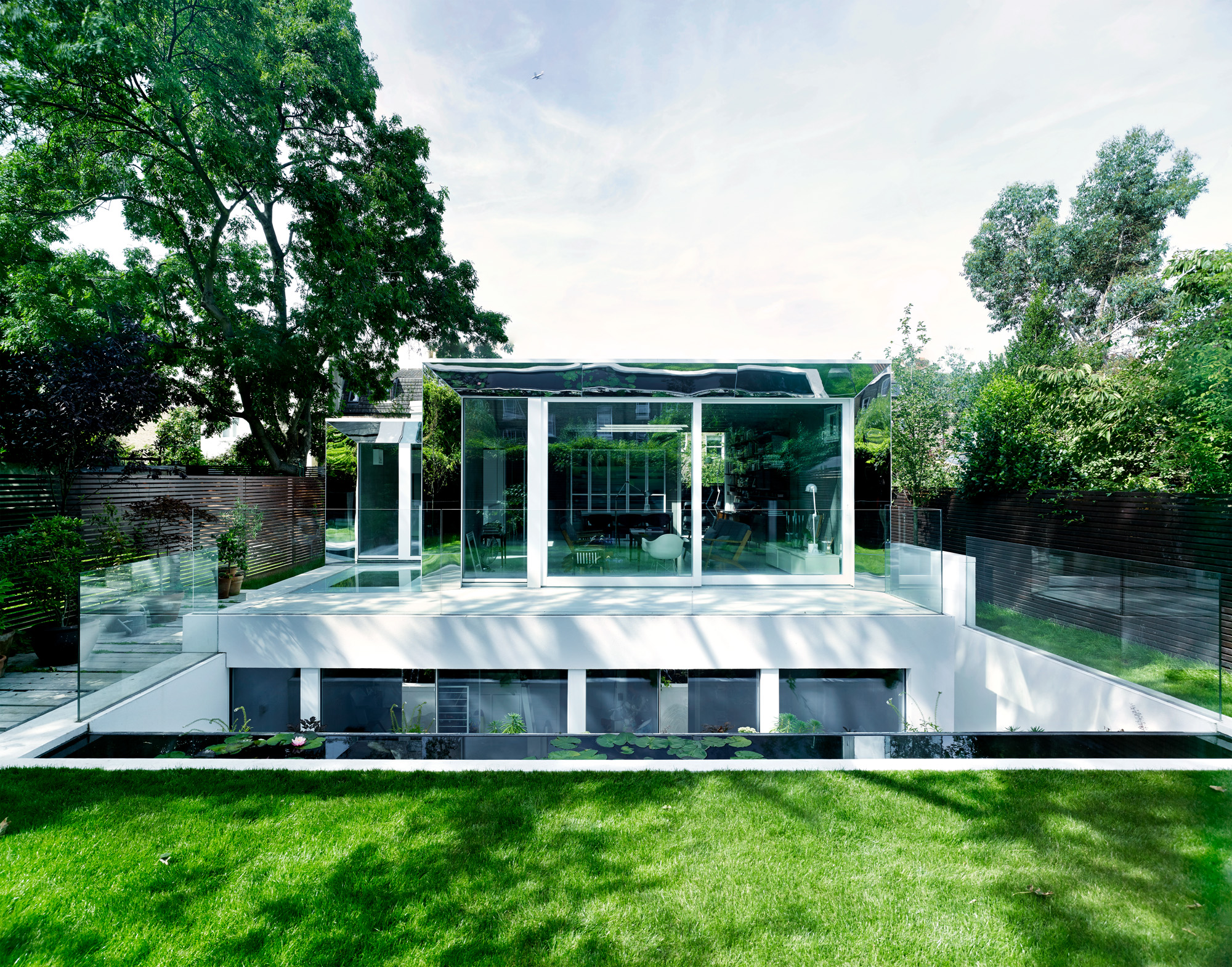 This modern Clapham house is nestled indulgently in its garden
This modern Clapham house is nestled indulgently in its gardenA Clapham house keeps a low profile in south London, at once merging with its environment and making a bold, modern statement; we revisit a story from the Wallpaper* archives
-
 Step inside this perfectly pitched stone cottage in the Scottish Highlands
Step inside this perfectly pitched stone cottage in the Scottish HighlandsA stone cottage transformed by award-winning Glasgow-based practice Loader Monteith reimagines an old dwelling near Inverness into a cosy contemporary home
-
 This curved brick home by Flawk blends quiet sophistication and playful details
This curved brick home by Flawk blends quiet sophistication and playful detailsDistilling developer Flawk’s belief that architecture can be joyful, precise and human, Runda brings a curving, sculptural form to a quiet corner of north London
-
 A compact Scottish home is a 'sunny place,' nestled into its thriving orchard setting
A compact Scottish home is a 'sunny place,' nestled into its thriving orchard settingGrianan (Gaelic for 'sunny place') is a single-storey Scottish home by Cameron Webster Architects set in rural Stirlingshire
-
 Porthmadog House mines the rich seam of Wales’ industrial past at the Dwyryd estuary
Porthmadog House mines the rich seam of Wales’ industrial past at the Dwyryd estuaryStröm Architects’ Porthmadog House, a slate and Corten steel seaside retreat in north Wales, reinterprets the area’s mining and ironworking heritage