David Zwirner office in New York is a flexible, minimalist haven by Annabelle Selldorf
Step inside the ultra-flexible and minimalist David Zwirner office in New York, designed by Selldorf Architects

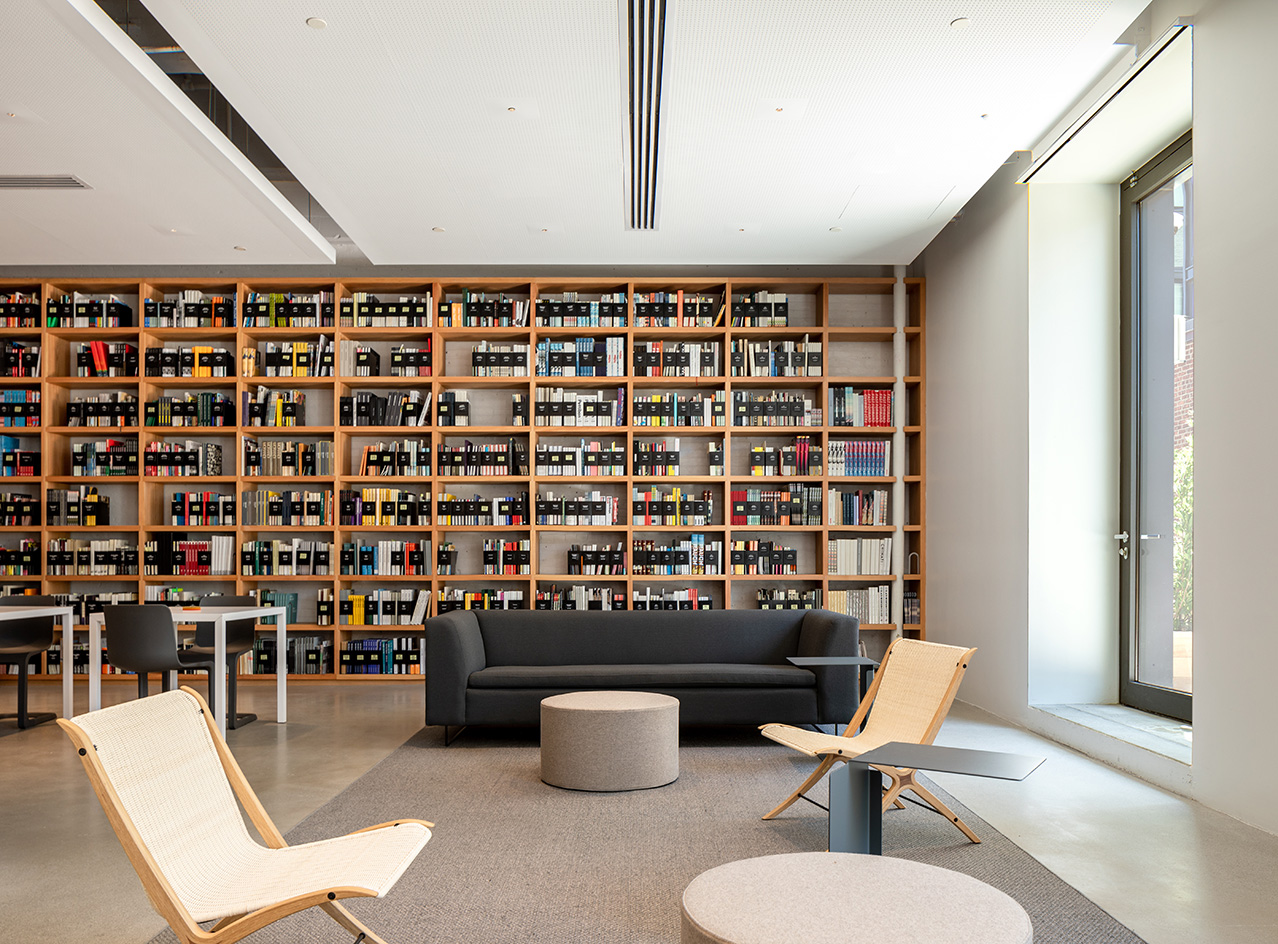
Annabelle Selldorf has designed the new David Zwirner office in New York. The architecture studio and gallerist share a fruitful, long standing relationship - they've collaborated on several schemes in the past, including the 2013 David Zwirner 20th Street. This project outlined the consolidation of several of the gallery's departments in a single, streamlined space. Selldorf Architects obliged, transforming two levels of a historic warehouse building in Chelsea into a minimalist architecture haven bringing together their client's research, exhibition design, artist liaison, publishing, marketing, IT, human resources, registrar, and online sales departments.
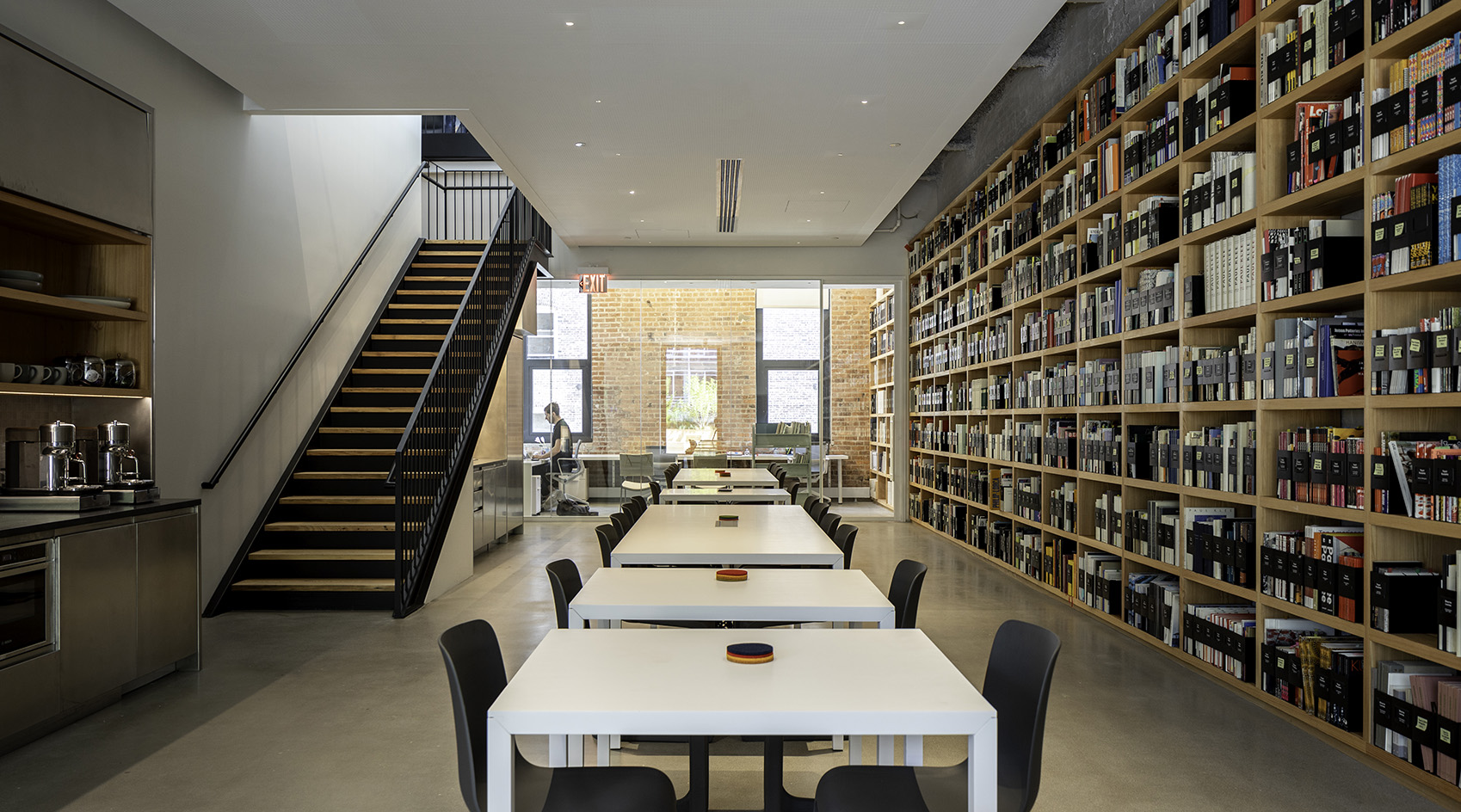
David Zwirner office: functionality meets minimalism
'The new headquarters was an opportunity to respond to the needs of a post-pandemic professional reality. Many people grew accustomed to working at home and not commuting daily, so it is essential that our workspaces are appealing and comfortable places where people will want to spend time at the office on a regular schedule. This includes providing informal areas for socialising, as well as private and collaborative workspace. Access to natural light and fresh air, outdoor space and nature are also essential elements that contribute to an overall sense of positive wellbeing to make people enthusiastic about coming to the office,' says Selldorf.
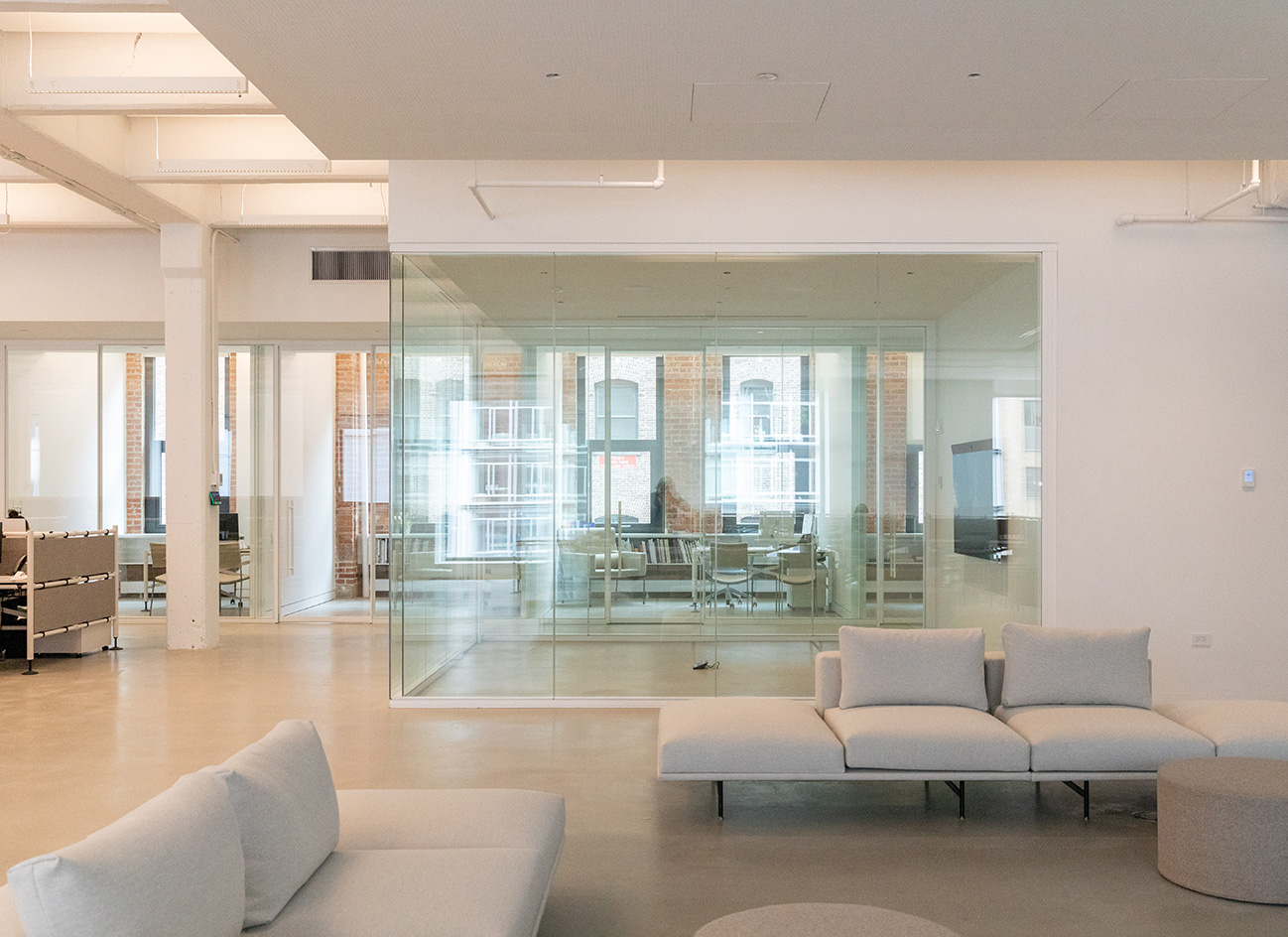
The client's needs were at the heart of the design development - and this naturally included both the overall business and employee requirements. 'I really wanted a central office and headquarters here in Chelsea in New York, so when 520 West 20th Street opened we took 36,000 sq ft over three floors. The building is perfectly situated between our 20th Street galleries and our 19th Street galleries,' says Zwirner.
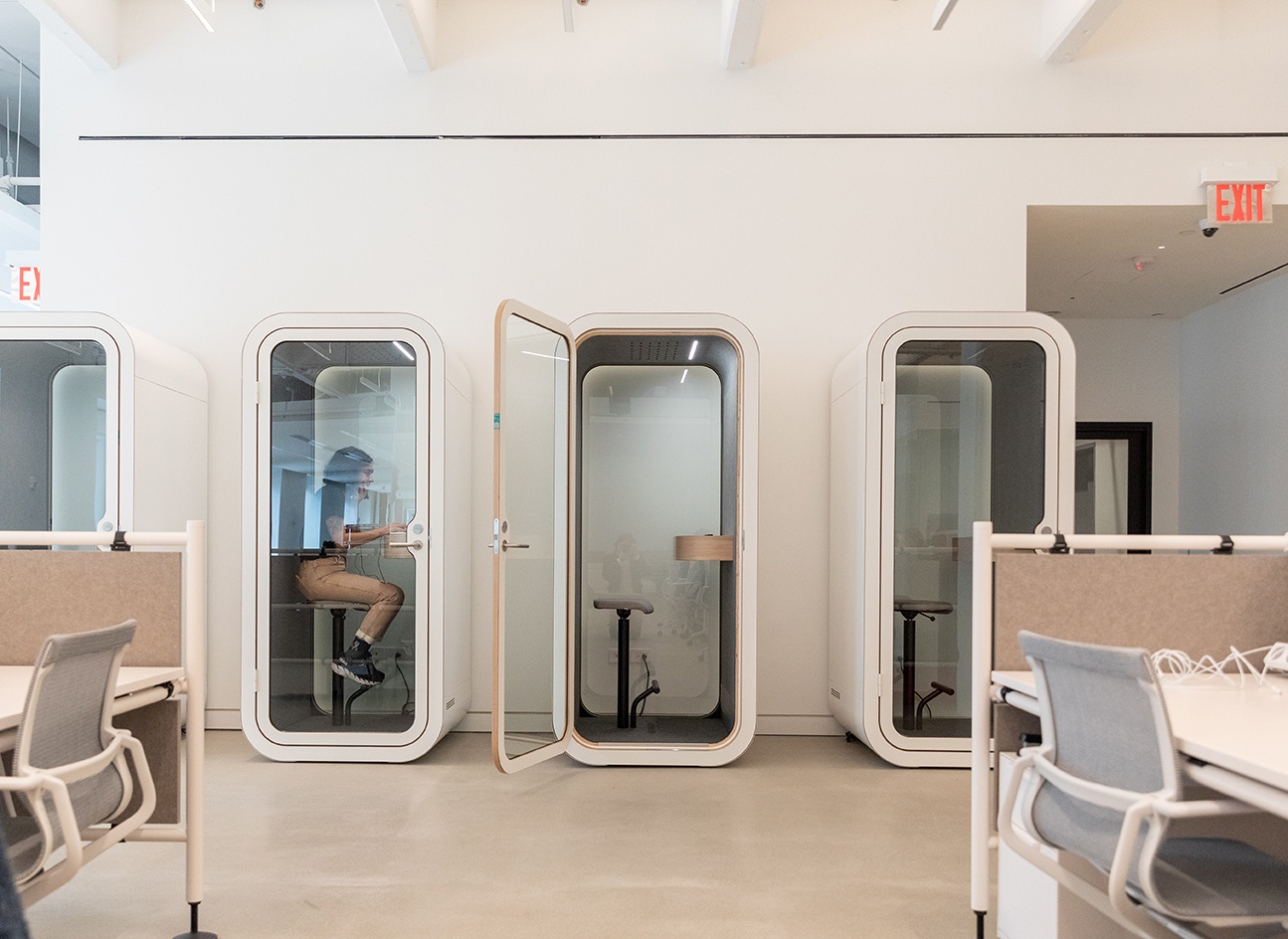
He continues: 'Collaborative working spaces, where teams could meet to discuss projects and forthcoming exhibitions, was a major focus for the offices. So together, with Annabelle Selldorf, we created state of the art conference spaces and lounge working areas. The space is also very bright and airy and a key attribute of the headquarters is the 200 ft long terrace, which has been utilised all summer by the staff.'
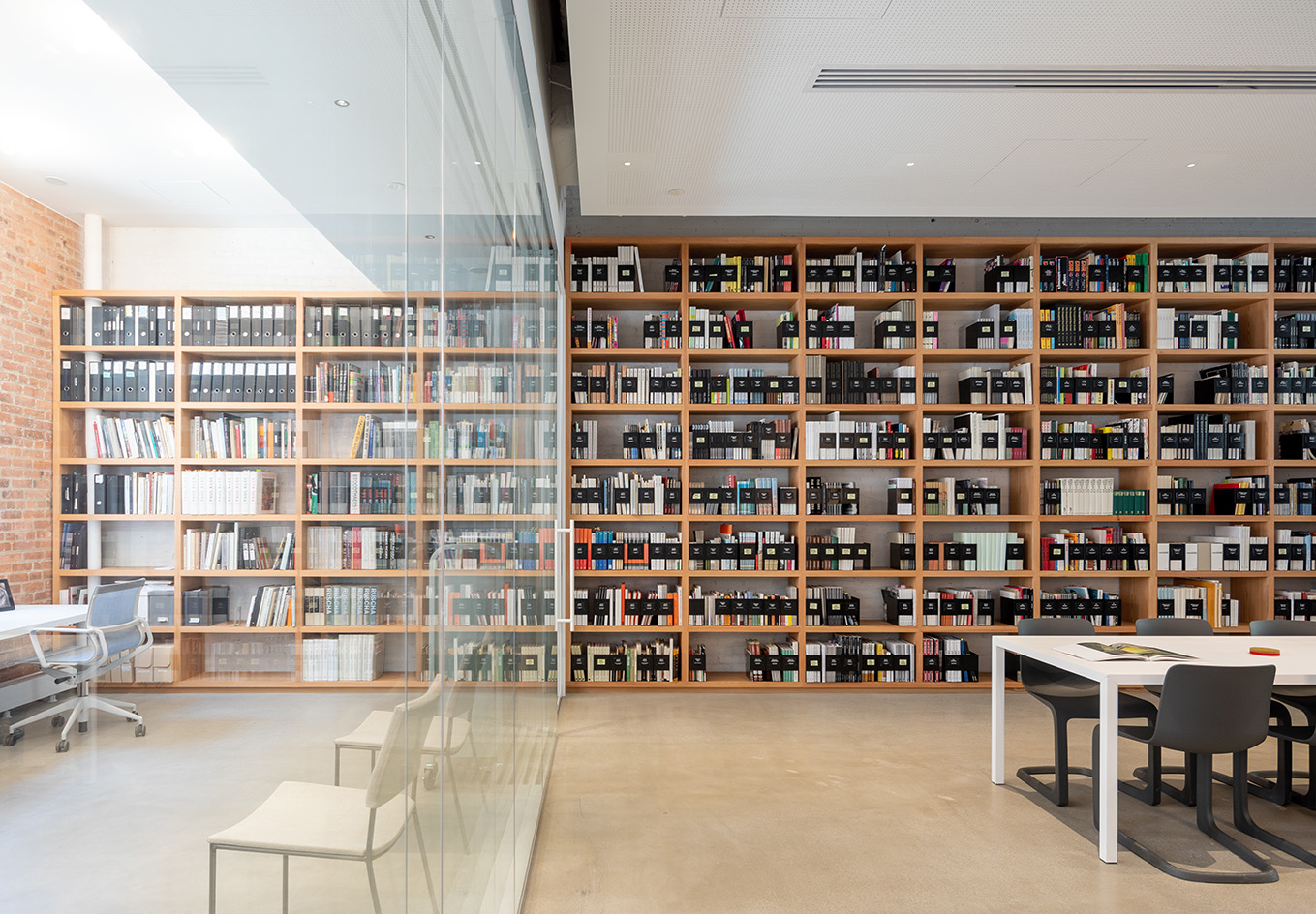
The space appears serene and flowing, featuring clean surfaces, transparencies and neutral colour tones. However, don't let the calm atmosphere trick you; this is a hard-working interior, comprising 36,000 sf of 'a uniquely flexible workspace environment.' Exposed brick walls meet warm natural pine bookcases, modular Vitra office furniture, and open workstations. And while ensuring there's adaptability built into the layout and furnishings, the pared down decor underlines the unified approach throughout - whichever the configuration.
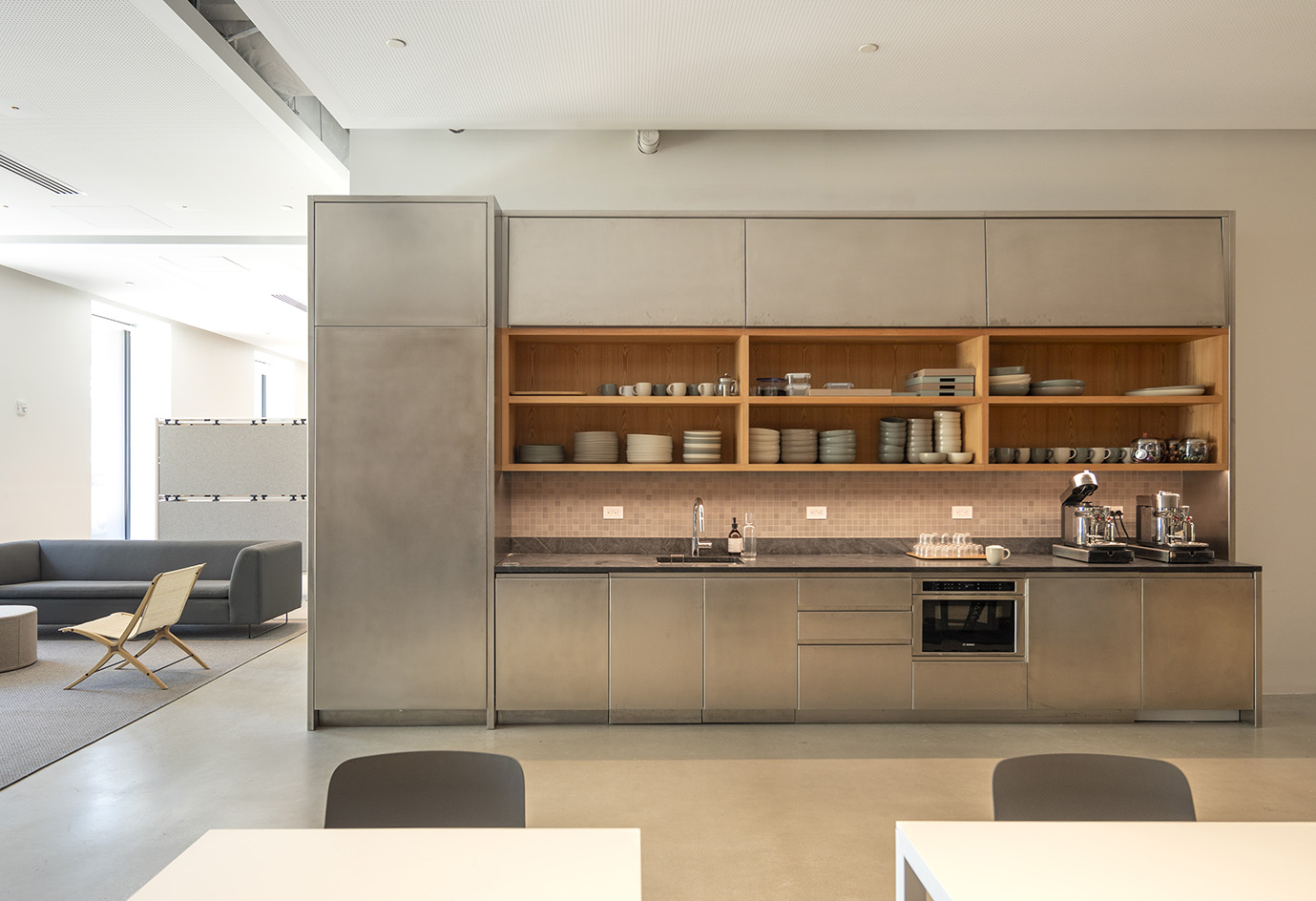
Selldorf explains: 'Material selection always comes a little later in the design process for us even though it is often the first thing that most people perceive. We began with the plan, laying out the organisation of each floor with open and closed work areas and other specific program requirements. The space had very nice original brick perimeter walls that made sense to keep exposed in many places.'
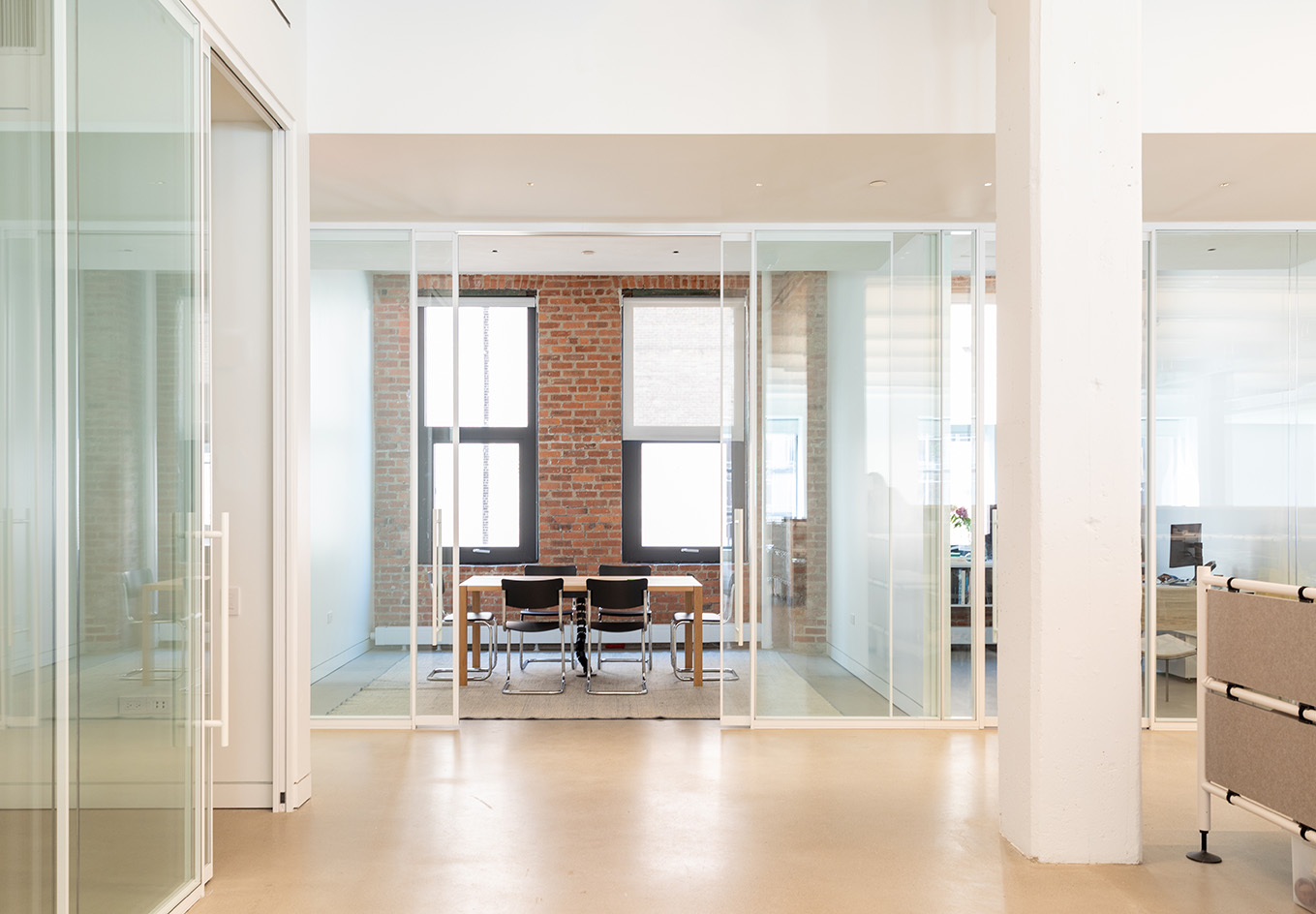
'From there, we wanted to build up a palette that was generally neutral in tone but had strong punctuation points of warm color and natural material – in particular the pine bookcases and stairs. We had used pine in the elevator cab of the David Zwirner 20th Street Gallery so it was a subtle reference to that as well. The white and grey for the workstations and soft seating create a generally calm backdrop to the varied activity of the workday.'
Receive our daily digest of inspiration, escapism and design stories from around the world direct to your inbox.
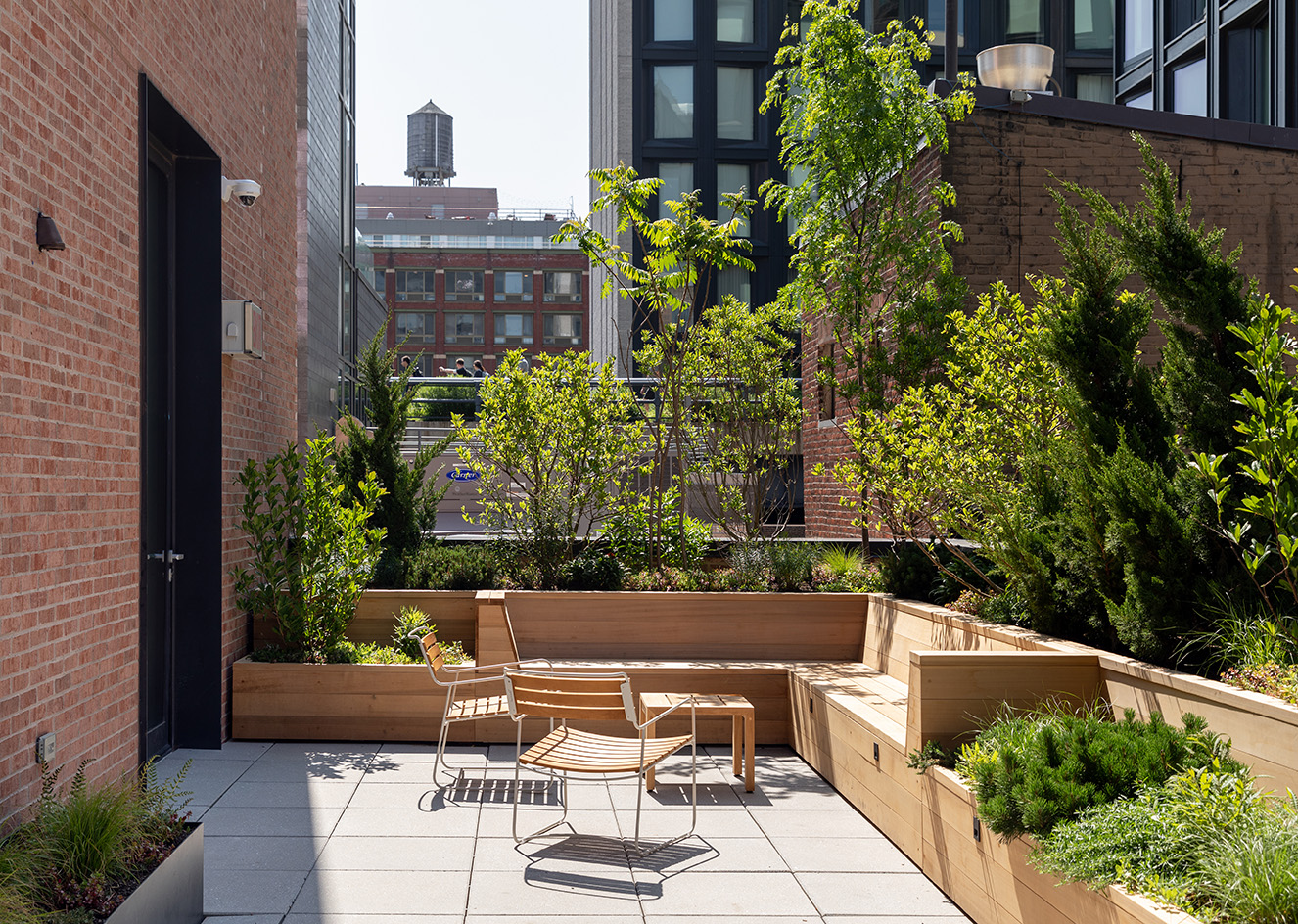
Ellie Stathaki is the Architecture & Environment Director at Wallpaper*. She trained as an architect at the Aristotle University of Thessaloniki in Greece and studied architectural history at the Bartlett in London. Now an established journalist, she has been a member of the Wallpaper* team since 2006, visiting buildings across the globe and interviewing leading architects such as Tadao Ando and Rem Koolhaas. Ellie has also taken part in judging panels, moderated events, curated shows and contributed in books, such as The Contemporary House (Thames & Hudson, 2018), Glenn Sestig Architecture Diary (2020) and House London (2022).
