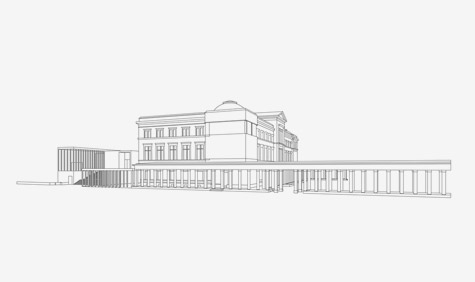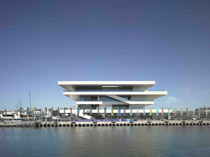David Chipperfield at the Design Museum, London


Receive our daily digest of inspiration, escapism and design stories from around the world direct to your inbox.
You are now subscribed
Your newsletter sign-up was successful
Want to add more newsletters?

Daily (Mon-Sun)
Daily Digest
Sign up for global news and reviews, a Wallpaper* take on architecture, design, art & culture, fashion & beauty, travel, tech, watches & jewellery and more.

Monthly, coming soon
The Rundown
A design-minded take on the world of style from Wallpaper* fashion features editor Jack Moss, from global runway shows to insider news and emerging trends.

Monthly, coming soon
The Design File
A closer look at the people and places shaping design, from inspiring interiors to exceptional products, in an expert edit by Wallpaper* global design director Hugo Macdonald.
Architecture is a tricky thing to shoehorn into a gallery. The best exhibitions transcend the limitations of photography and models in conveying a sense of place and set out to create an atmosphere all of their own. Recalling the two major architectural shows that preceded David Chipperfield's 'Form Matters', Zaha Hadid and Rogers Stirk Harbour, Design Museum director Deyan Sudjic agrees that each exhibition was designed in such a way as to 'give it a certain flavour of their architecture.' So it is with 'Form Matters', only the place that has been created isn't a lush futurist landscape or a dense high-tech workshop, but rather a city in miniature, a network of paths and views.

See more of Chipperfield's work and installation pictures from the exhibition
'Form Matters' is a cerebral blockbuster that relies not on lurid hypergraphics (instead using designer John Morgan's characteristic restraint) or exuberantly curved cabinets and forms, but rather the pleasure that comes from wandering through a cityscape, scattered with models of varying sizes and materials. The structure of the exhibition is created by a series of large white panels, bearing painstakingly applied vinyl line drawings of 18 signature projects, stripping out the excesses of modern architectural presentation (renders are refreshingly thin on the ground throughout) and reducing each building to its Platonic ideal.
Some 80 percent of the models on display were commissioned especially for this exhibition, and the attention to detail, as one might expect, is commendable. A few years ago, Chipperfield exhibited the Neues Museum working drawings at the Soane Museum, great dense sheets of information upon which layer upon layer of faded history, destruction and intervention were meticulously chronicled. A record of the museum's 13-year gestation, they are also perfect illustrations of the studio's rather unfashionable mix of thoroughness and cool modernism.
Or is it so unfashionable? 'Form Matters' is certainly timely. The introductory text begins, rather gloatingly, 'after a period of irrational exuberance, we are now in an age of austerity.' Certainly, Chipperfield's reputation rests not on palaces of Mammon or glittering media icons, but on centres of culture and bold, even authoritarian, administrative architecture. Recognition has been a long time coming. Around the walls of the gallery, framed images chart the progression of the practice, established in the early 1980s. Chipperfield's first notable work was a private house designed for Nick Knight in South London, and a series of cool, glamorous fashion stores, like the Kenzo shop in London. Both led to a loose – and rather unwarranted – grouping with the new British minimalists that were emerging from the excess of the late 1980s.
If nothing else, Chipperfield's retail interiors helped raise his profile abroad, leading to key Japanese commissions that helped buck the rather tepid response and reaction in the UK. Similarly, teaching assignments took him to Germany, where a small Berlin office rapidly mastered the German competition system to find itself overseeing a major series of cultural works (the Berlin office is now larger than the London office). This culminated in the Stirling Prize-winning Museum of Modern Literature at Marbach am Neckar (in 2007), and the eventual completion, earlier this year, of the Neues Museum. Yet there are still several major phases of building to come, especially in Berlin, where Chipperfield has been entrusted with the reinvention of the city's C19 grandeur.
Composition is key, and the models show this off to good effect. The larger projects, like the Ciudad de la Justicia in Barcelona, subvert detail with their size, elevating (or reducing) architecture to an arrangement of objects, a still life of geometric forms, as if in a painting. These are also buildings as enclosures, with the harsh realities of mechanical services or function forbidden from interfering with the sculptural whole, something that is true of everything from the smallest house to the largest gallery.
Receive our daily digest of inspiration, escapism and design stories from around the world direct to your inbox.
The practice continues to work on a diverse range of scales, from the vast private house currently under construction in the Oxfordshire countryside to the ongoing restoration and extension of Milan's Castello Sforzesco in Milan. There are even elegant new products developed with Alessi, the Santiago cutlery and Tonale bowls, the latter making explicit reference to the soft colour palette of Morandi, bringing us back to the still life.
It's hard to see any influence from his former bosses, Richard Rogers and Norman Foster, in both of whose offices he spent time after graduation. 'The work is not flashy – I think it's his moment,' says Sudjic, who used to share an office building with the architect back in the heady early days of Blueprint magazine, before the design debate was hijacked by spectacle and novelty. Certainly, Chipperfield's office can be seen as a progenitor of the increasingly prevalent fashion for architecture with texture and sobriety, instead of structural gymnastics.
The closest Chipperfield gets to neo-constructivist attention-seeking is the America's Cup Building in Valencia (2006), with its thick, cantilevered floor plates and slashed diagonals, or the (unbuilt) Spree-Dreieck tower in Berlin (a proposal for a site once mooted for Mies's famous glass tower, hence dooming any future schemes to bear ghostly traces of glassy expressionism). Otherwise you'll find very little in the way of twists, pinches and skews.
Across the Thames, the City continues to expand. There'll be a new Chipperfield building here, too, nestling amongst the jumble of eras and styles. His rare ability to invest the modern façade with solidity and grandeur makes these works part of a far greater architectural tradition than mere Modernism. They demonstrate how history is an ongoing process, a process that can still be intimately connected to the architecture of today.
Ellie Stathaki is the Architecture & Environment Director at Wallpaper*. She trained as an architect at the Aristotle University of Thessaloniki in Greece and studied architectural history at the Bartlett in London. Now an established journalist, she has been a member of the Wallpaper* team since 2006, visiting buildings across the globe and interviewing leading architects such as Tadao Ando and Rem Koolhaas. Ellie has also taken part in judging panels, moderated events, curated shows and contributed in books, such as The Contemporary House (Thames & Hudson, 2018), Glenn Sestig Architecture Diary (2020) and House London (2022).
