Bank statement: a mid-century modern landmark finds a new lease of life
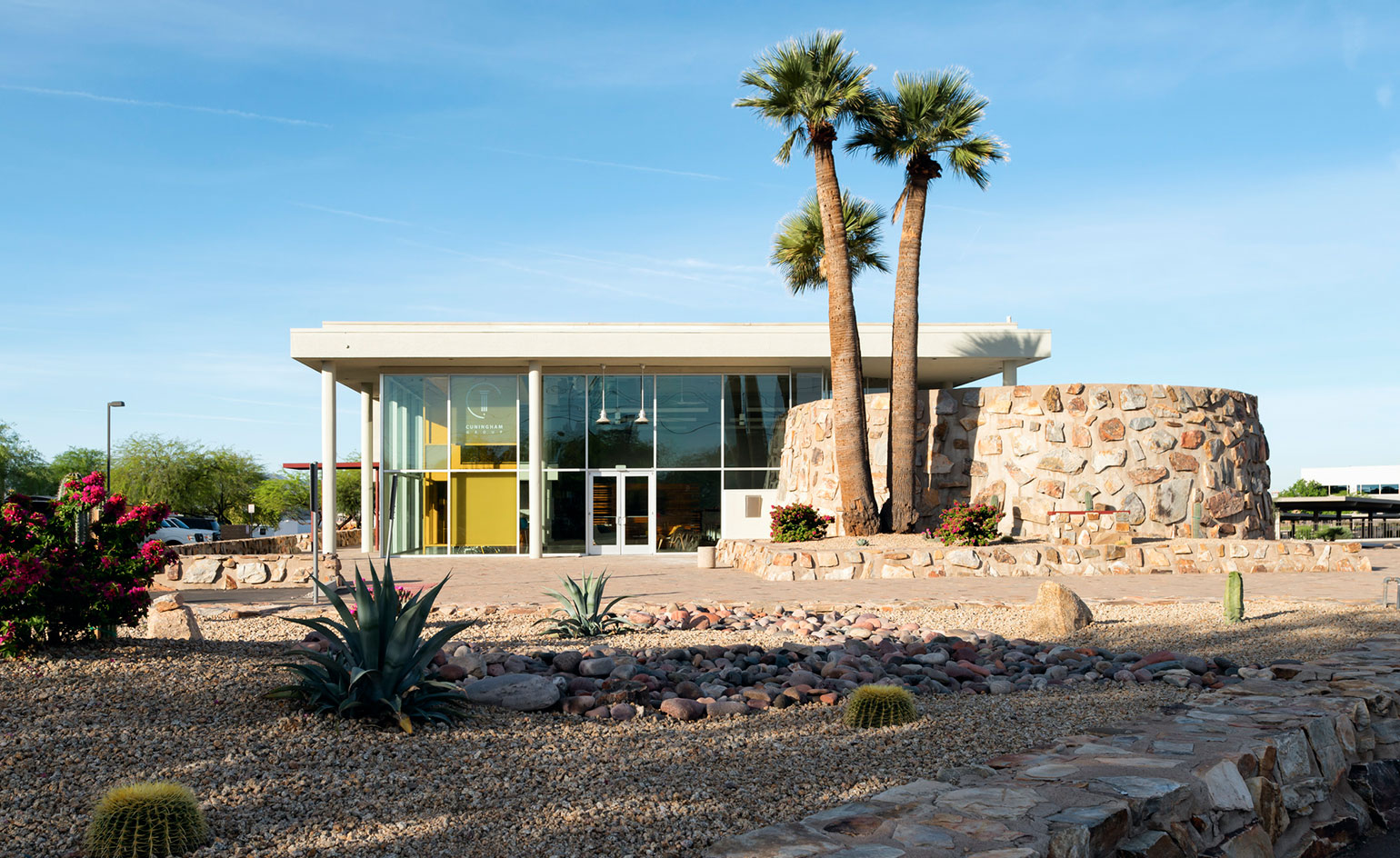
Receive our daily digest of inspiration, escapism and design stories from around the world direct to your inbox.
You are now subscribed
Your newsletter sign-up was successful
Want to add more newsletters?

Daily (Mon-Sun)
Daily Digest
Sign up for global news and reviews, a Wallpaper* take on architecture, design, art & culture, fashion & beauty, travel, tech, watches & jewellery and more.

Monthly, coming soon
The Rundown
A design-minded take on the world of style from Wallpaper* fashion features editor Jack Moss, from global runway shows to insider news and emerging trends.

Monthly, coming soon
The Design File
A closer look at the people and places shaping design, from inspiring interiors to exceptional products, in an expert edit by Wallpaper* global design director Hugo Macdonald.
Architecture and interior design firm Cuningham Group has moved into its new Phoenix office, a mid-century modern landmark designed by William Pereira. Completed in 1951, the Farmers & Stockmens Bank building is listed as a historic structure by the City of Phoenix Historic Preservation Office.
Cuningham Group, which has its head office in Minneapolis, had its eye on the building long before the lease on its previous Phoenix office was up. The Phonenix branch of the firm, which employs 40 architects and interior designers, specialises in local and international healthcare, multi-family and senior living projects.
Serendipitously, the team had a dinner celebration in a restaurant nearby to the building. ‘We all walked over and peeked inside and were mesmerised by its beauty and its potential as our future new office,’ says Nabil Abou-Haidar, principal in charge of Senior Living at Cuningham Group.
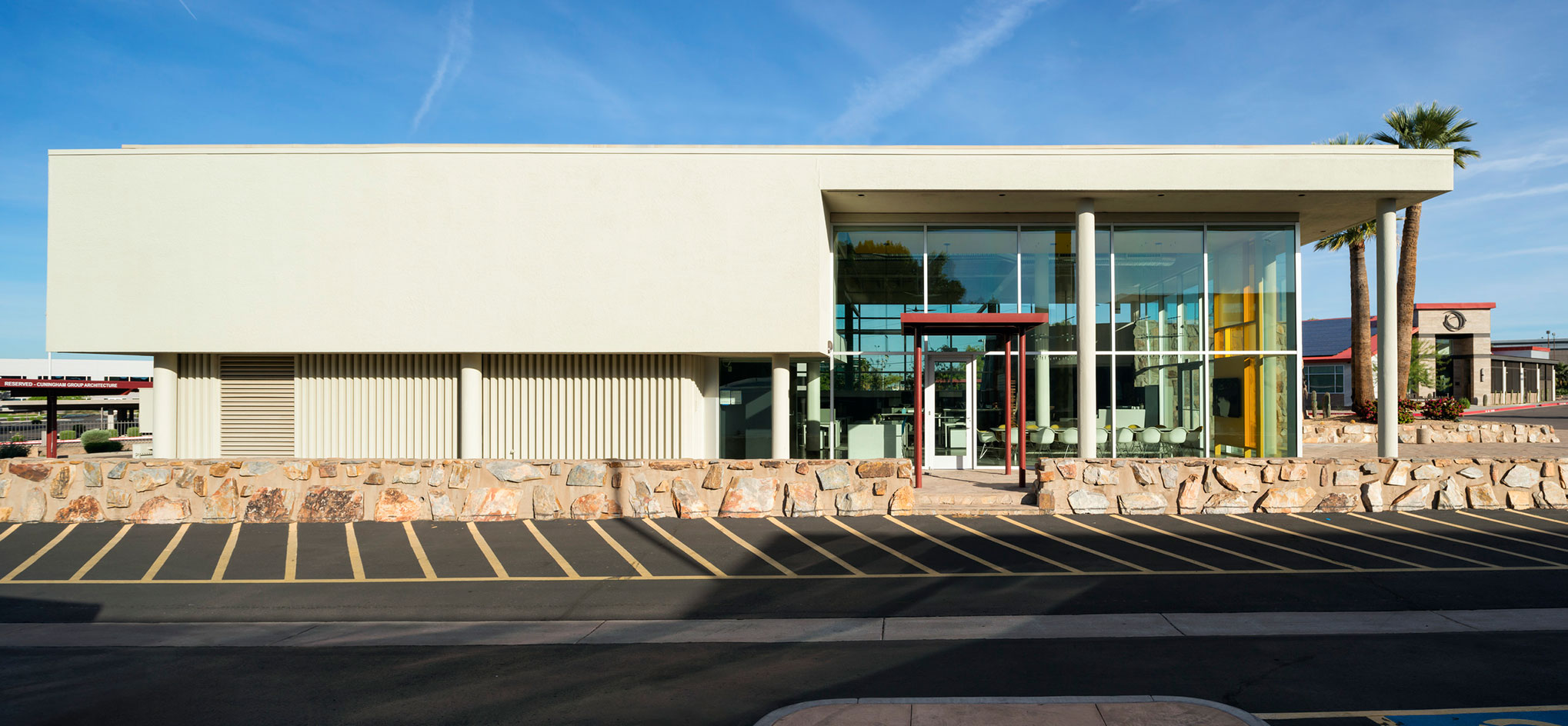
Phoenix-based Jokake Companies acquired and restored the exterior of the building
Strongly horizontal in emphasis, the iconic building has a long flat roof that overlaps an exposed stone bank vault. Pereira, known for his a sci-fi inspired designs such as the Transamerica Pyramid in San Francisco and LAX’s Theme Building, was influenced by Frank Lloyd Wright for this design.
The building was in a restoration phase by the owner, Jokake Real Estate, to bring the exterior back to reflect Pereira’s original work – ‘the last tenant had replaced some of the original exterior glass with stucco wall panels thus compromising the original character,’ says Abou-Haidar – yet Cuningham Group kept an eye on its progression and when the time came for them to move it was ‘no brainer’.
Cuningham Group took charge of the interior design to bring it up to scratch to suit their working needs. ‘The historic building interior had been completely removed by previous owners, so with our interior build out, we started with an empty shell – only the historic stone bank vault remained,’ says Pete Mikelson, Senior Associate at Cuningham Group.
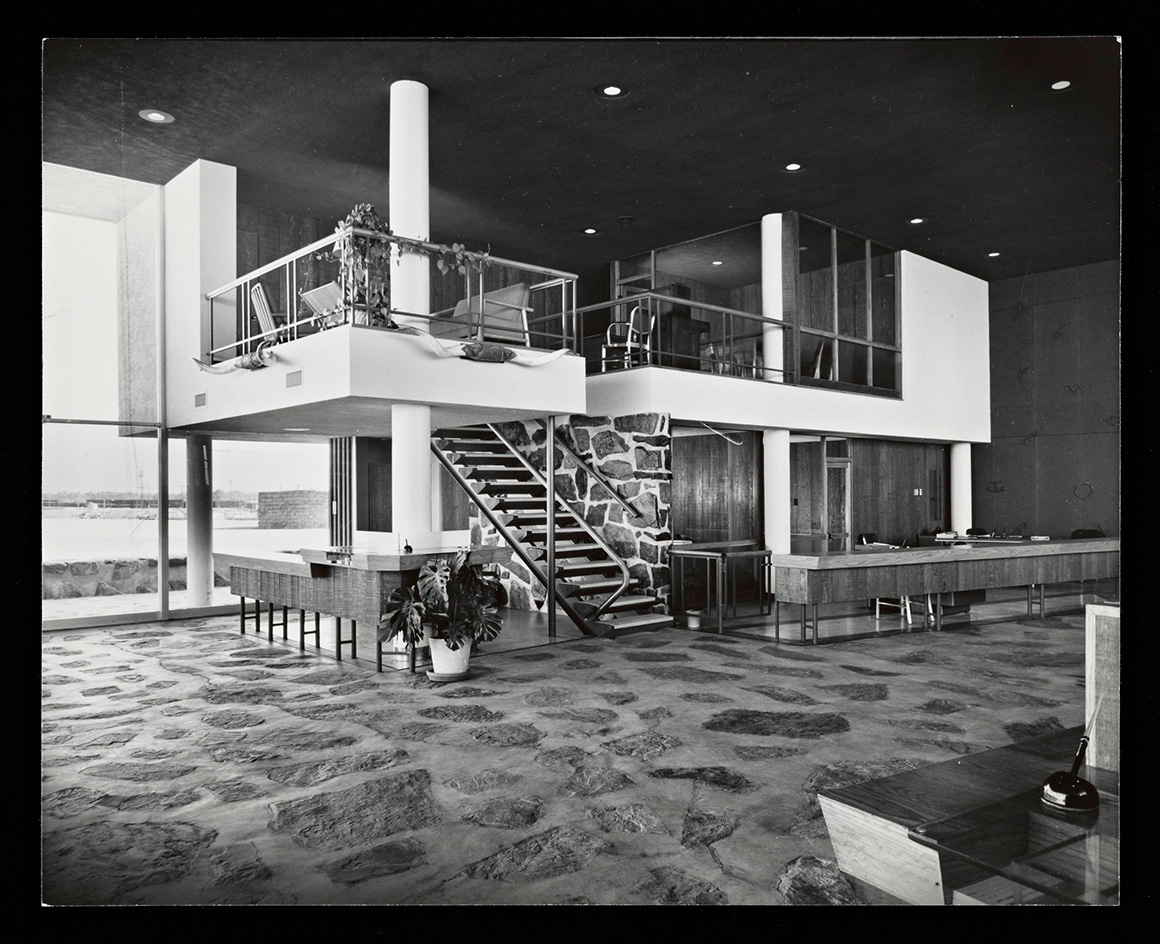
The original interiors of the Farmers & Stockmens Bank.
‘The open and flexible volume of the building interior was already ideal for a contemporary work place. Our goal was to preserve that, and augment with simple, contemporary design moves that respected the original architecture. The linear forms of the millwork, materials palette and furniture pieces were all intended to create an “updated mid-century modern” feel,’ he says.
The light flooded, high-ceilinged former bank lobby provided open space for meeting and collaborating, while the mezzanine level created a more private area for work stations and an enclosed glass box which Cuningham Group added for client meetings. The architects converted the stone-walled bank vault into different spaces, while preserving the historic vault door and adding tubular skylights to bring natural light into the otherwise solidly sealed space.
‘There is a quality to the space that is hard to describe,’ says Abou-Haidar, who appreciates working in the building on a daily basis. ‘Being in such an iconic building that inspired many others after it in the Phoenix area, is very energising especially for architects who appreciate good design.
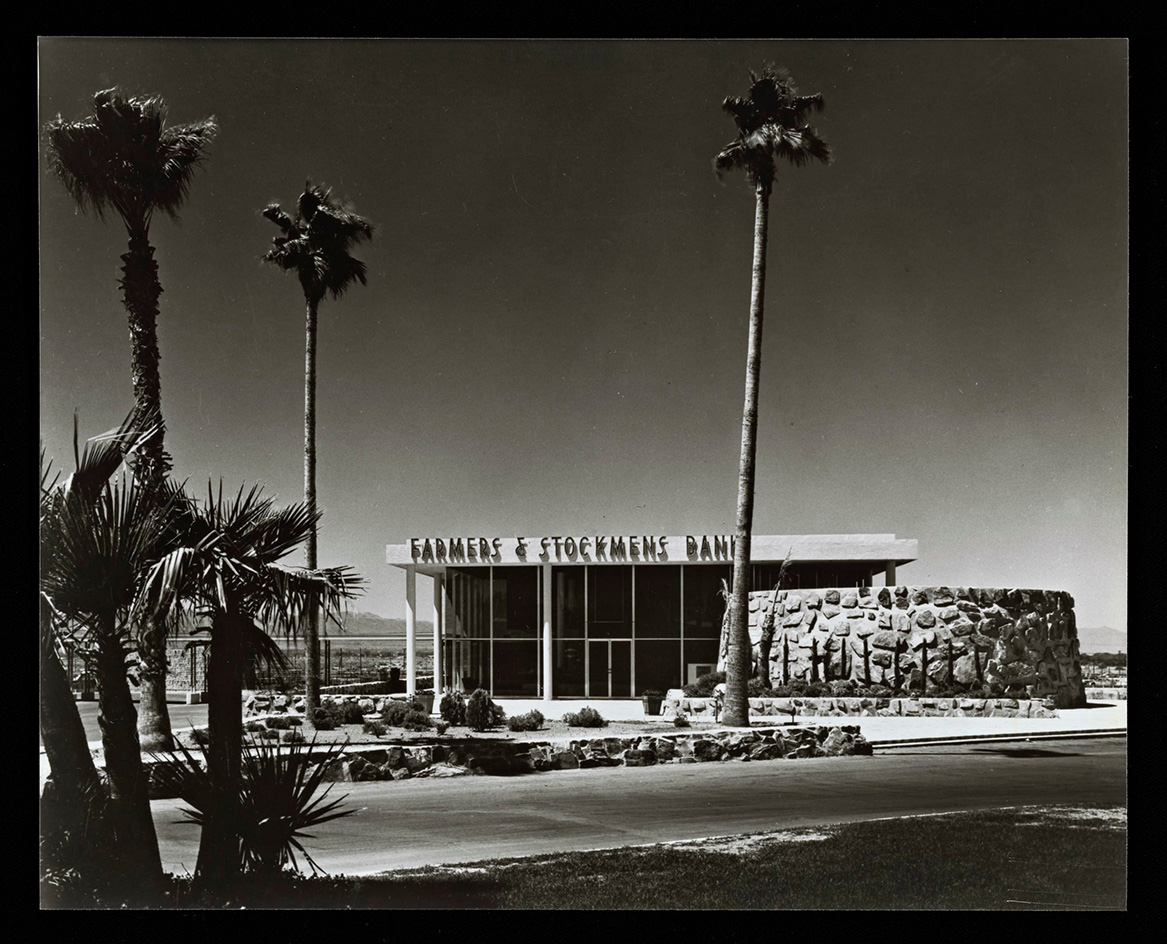
Here, the original landmark is shown, now controlled by J Paul Getty Trust
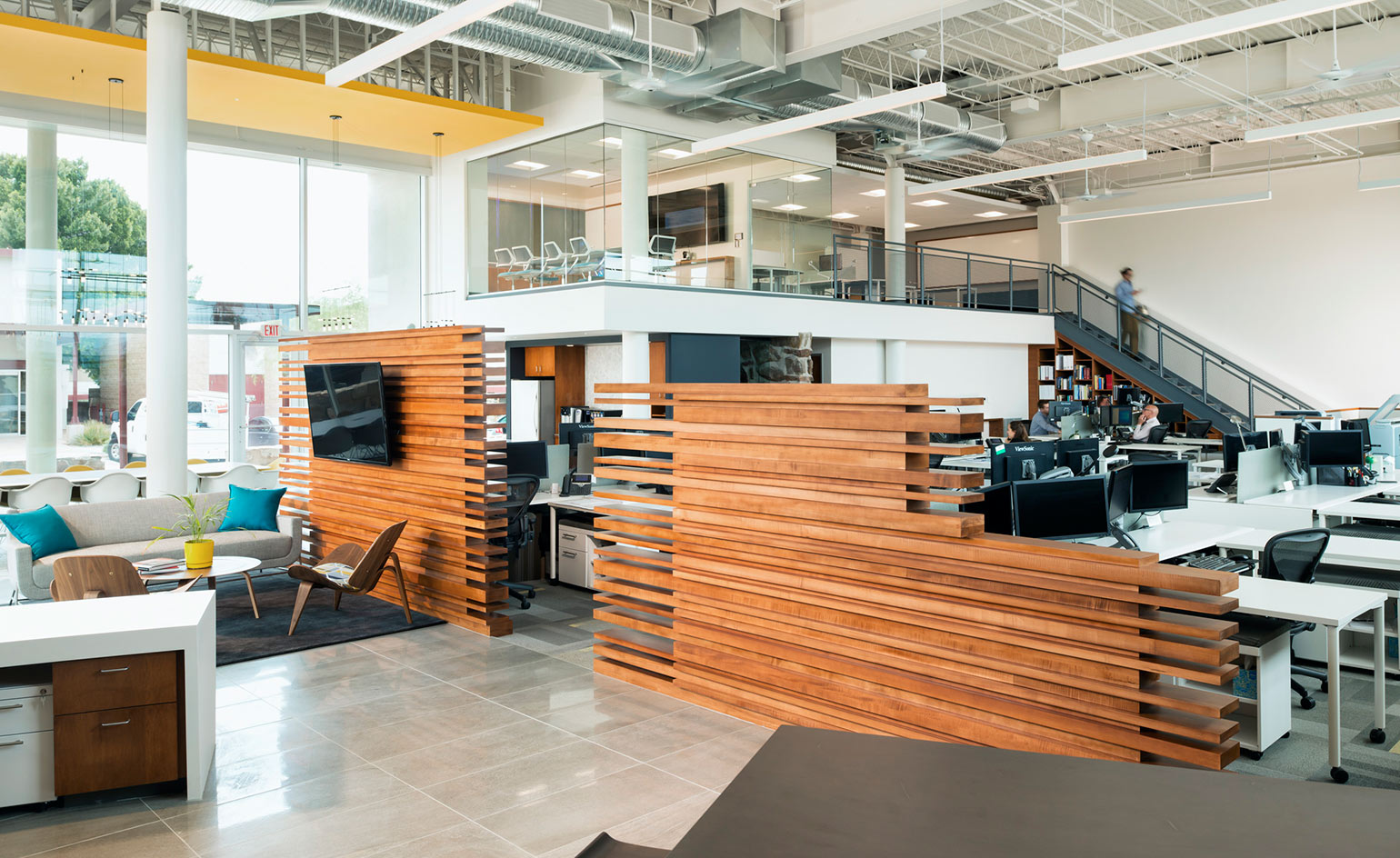
Cuningham Group designed the interiors to reflect its needs and preserve the heritage of the original design
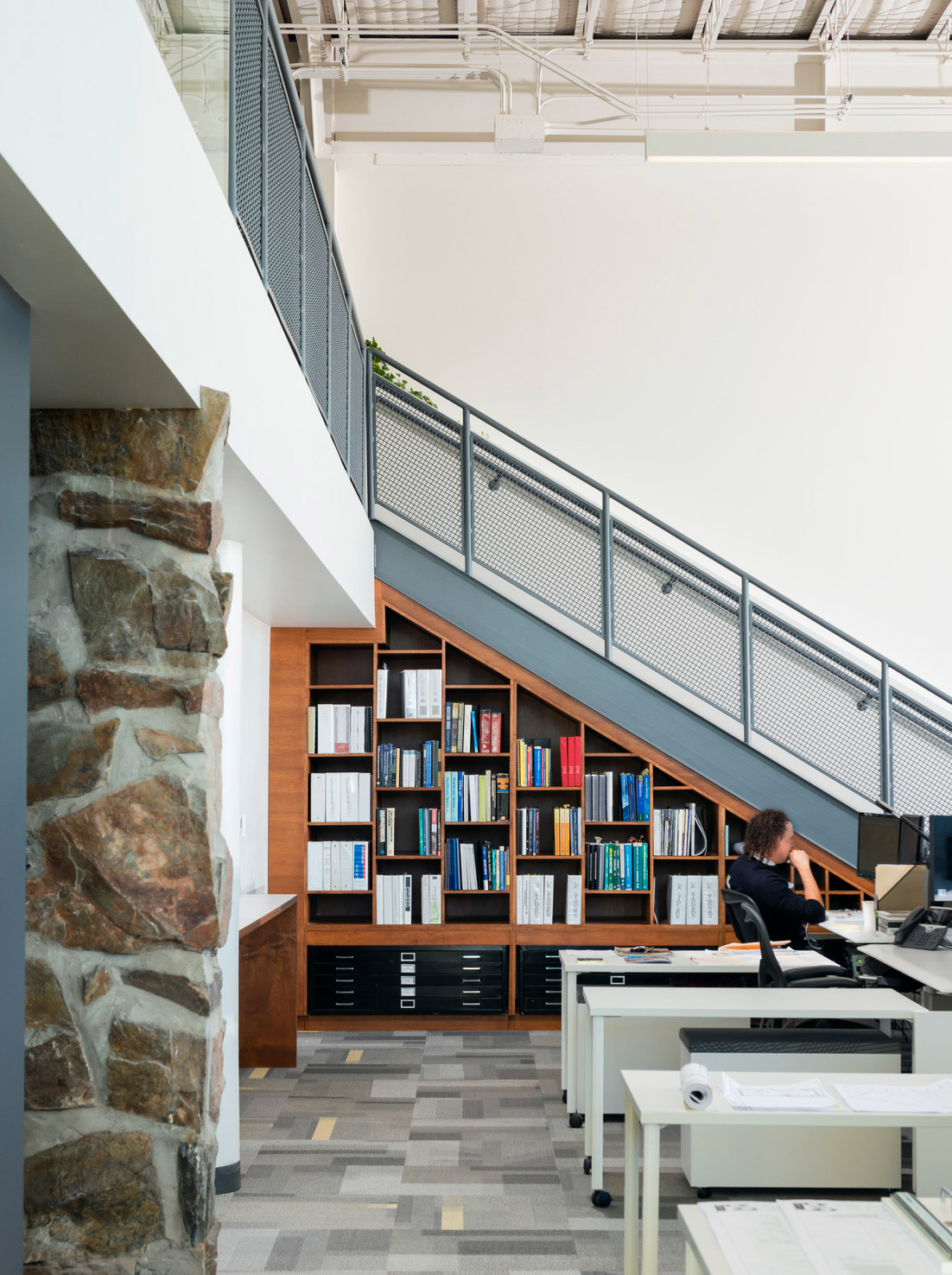
‘There is an interesting play of materials between the contrasting indigenous desert masonry of the large vault structure, and the surrounding glass curtain wall, that is hard to miss and is appreciated daily,’ says Nabil Abou-Haidar, principal at Cuningham Group
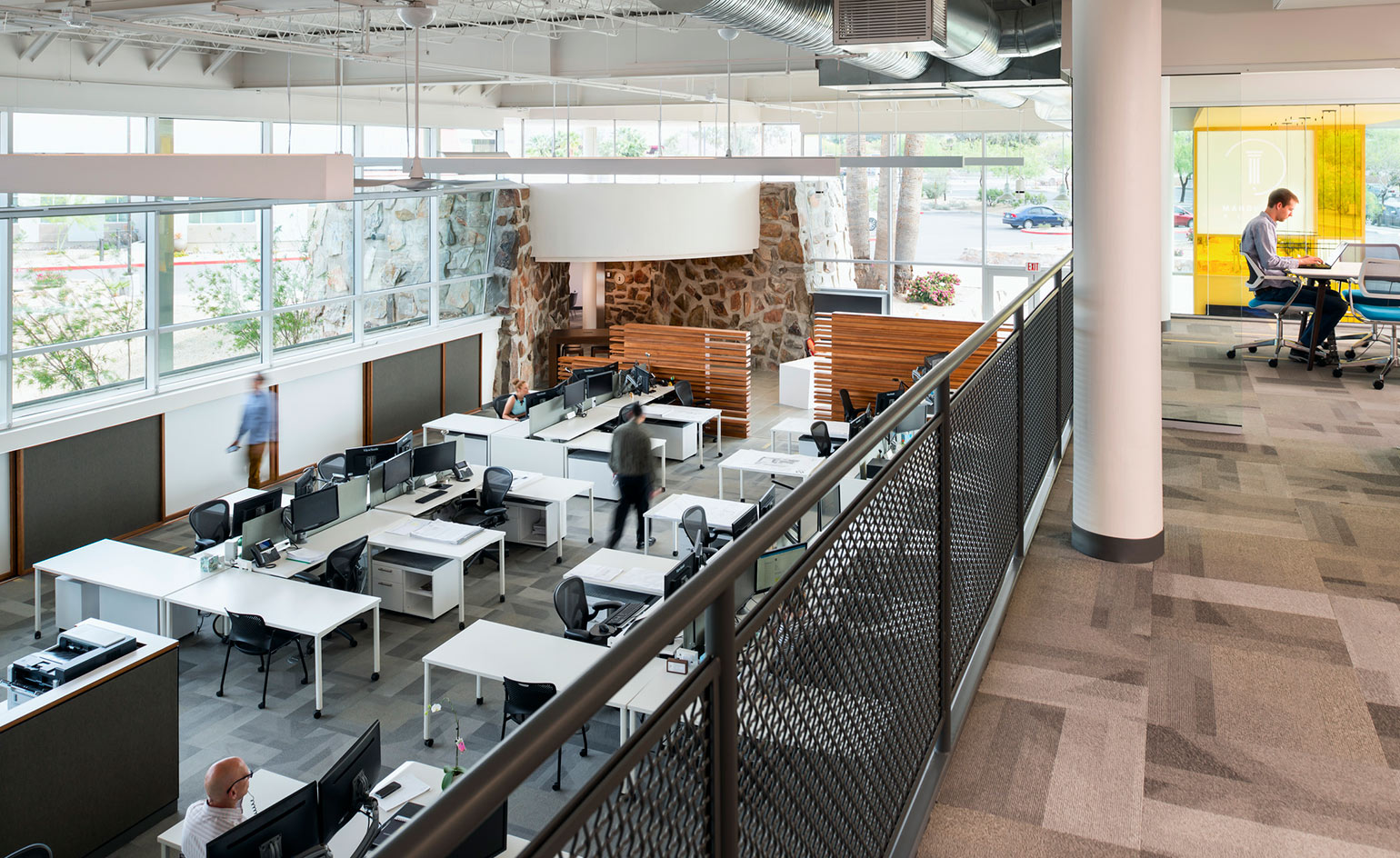
A mezzanine level has been fitted out with work stations and a glass box for meetings with clients
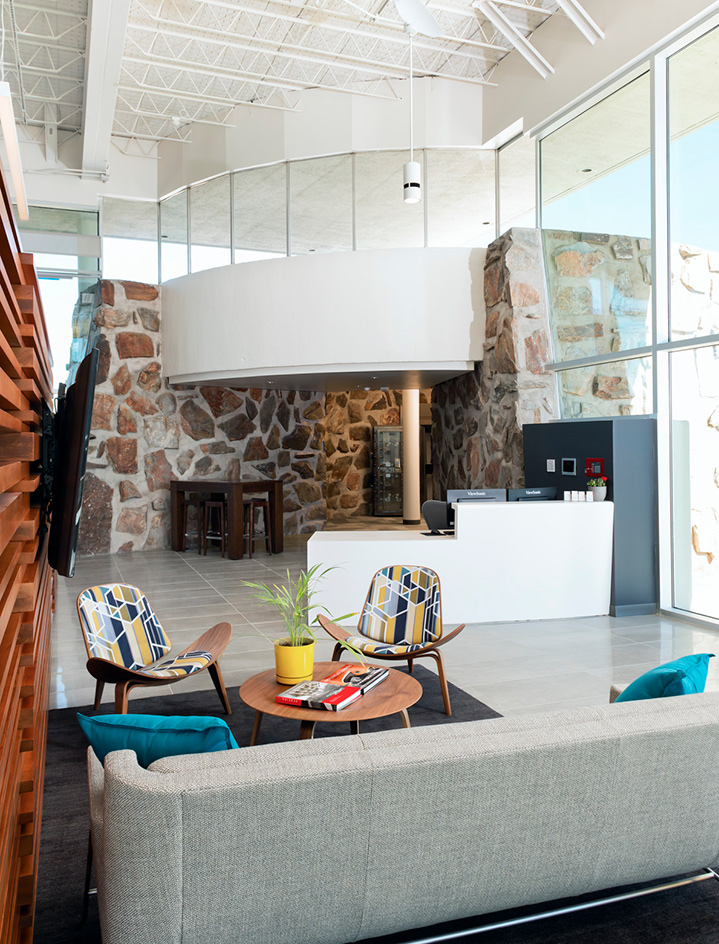
The informal meeting area with stone-walled vault in the background
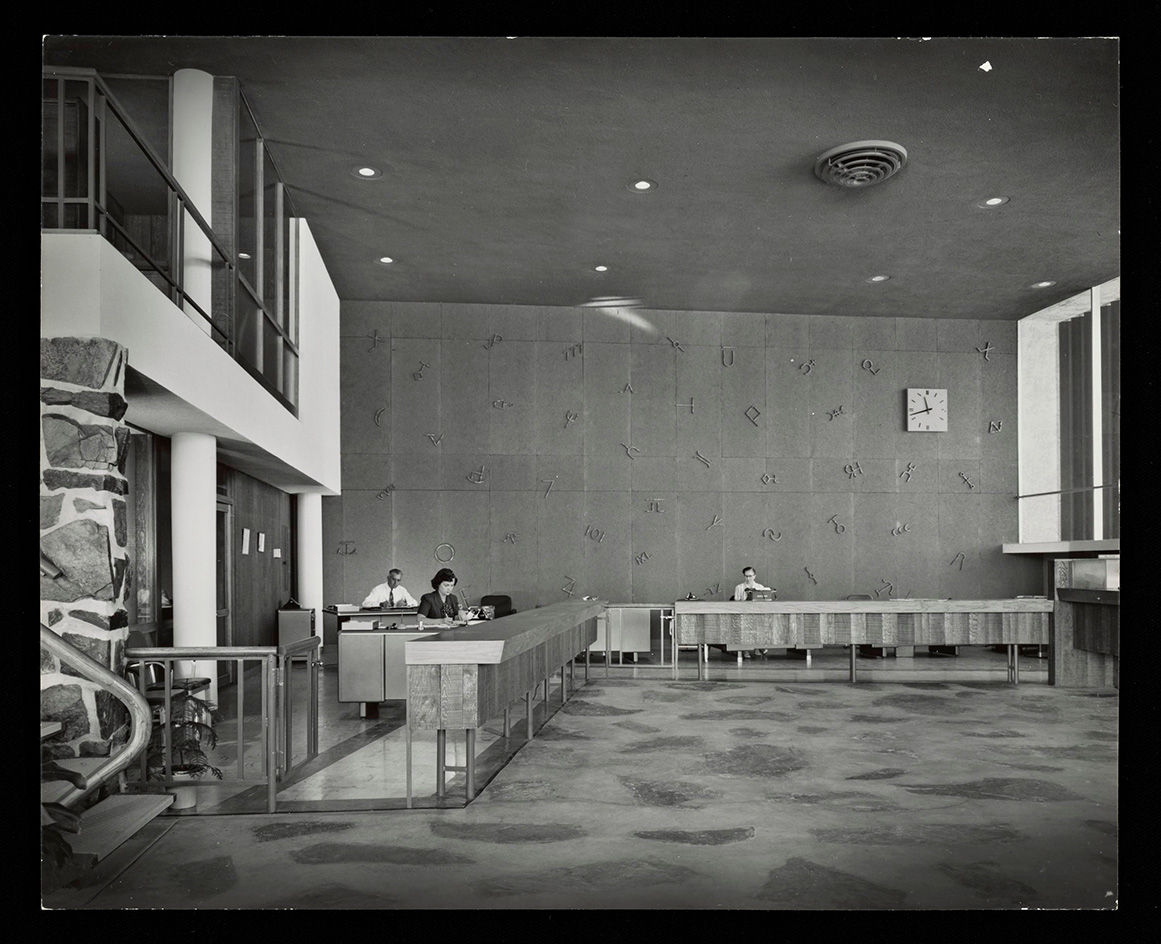
The original bank lobby with exposed stone floors.
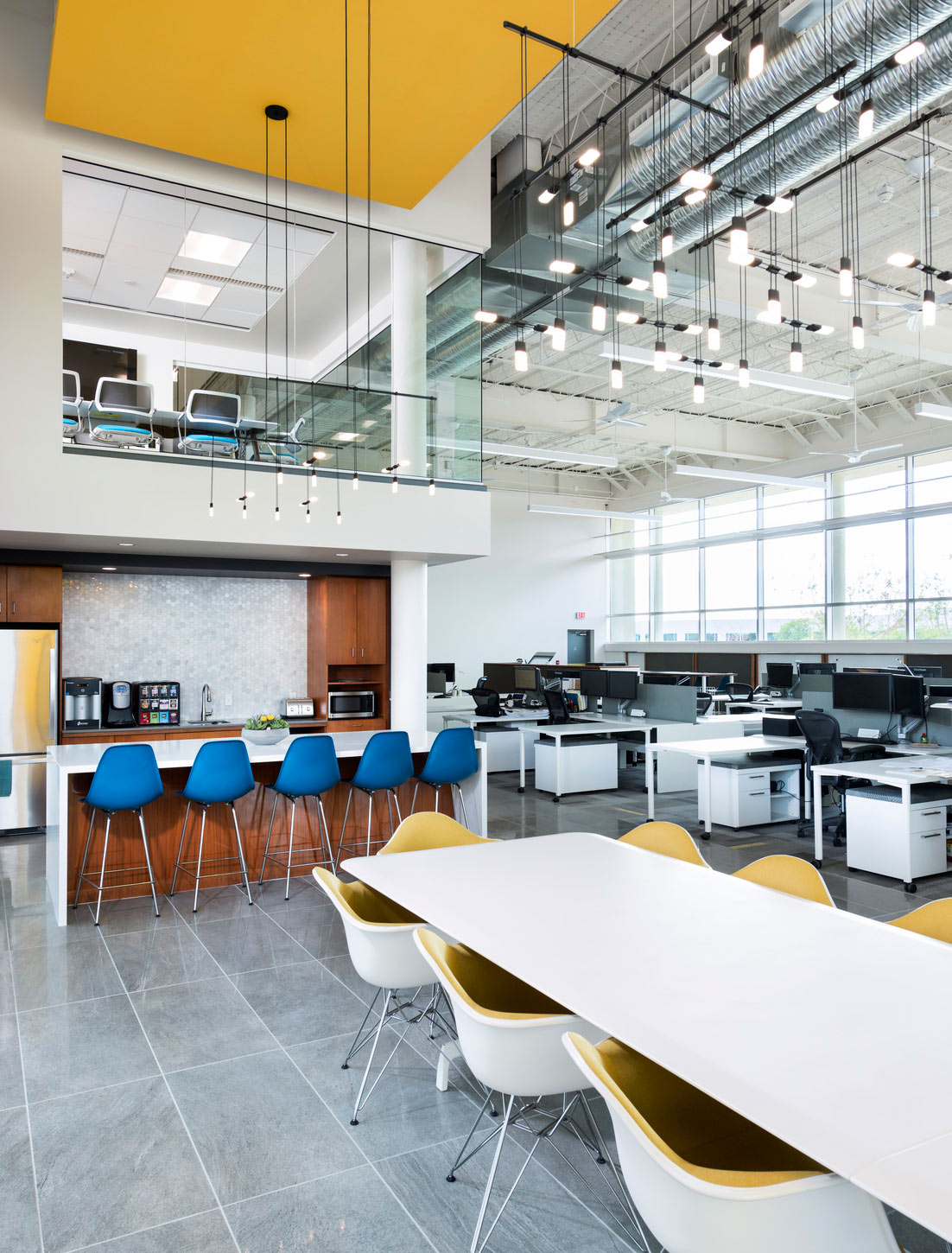
‘The linear forms of the millwork, materials palette and furniture pieces were all intended to create an “updated mid-century modern” feel,’ says Mikelson
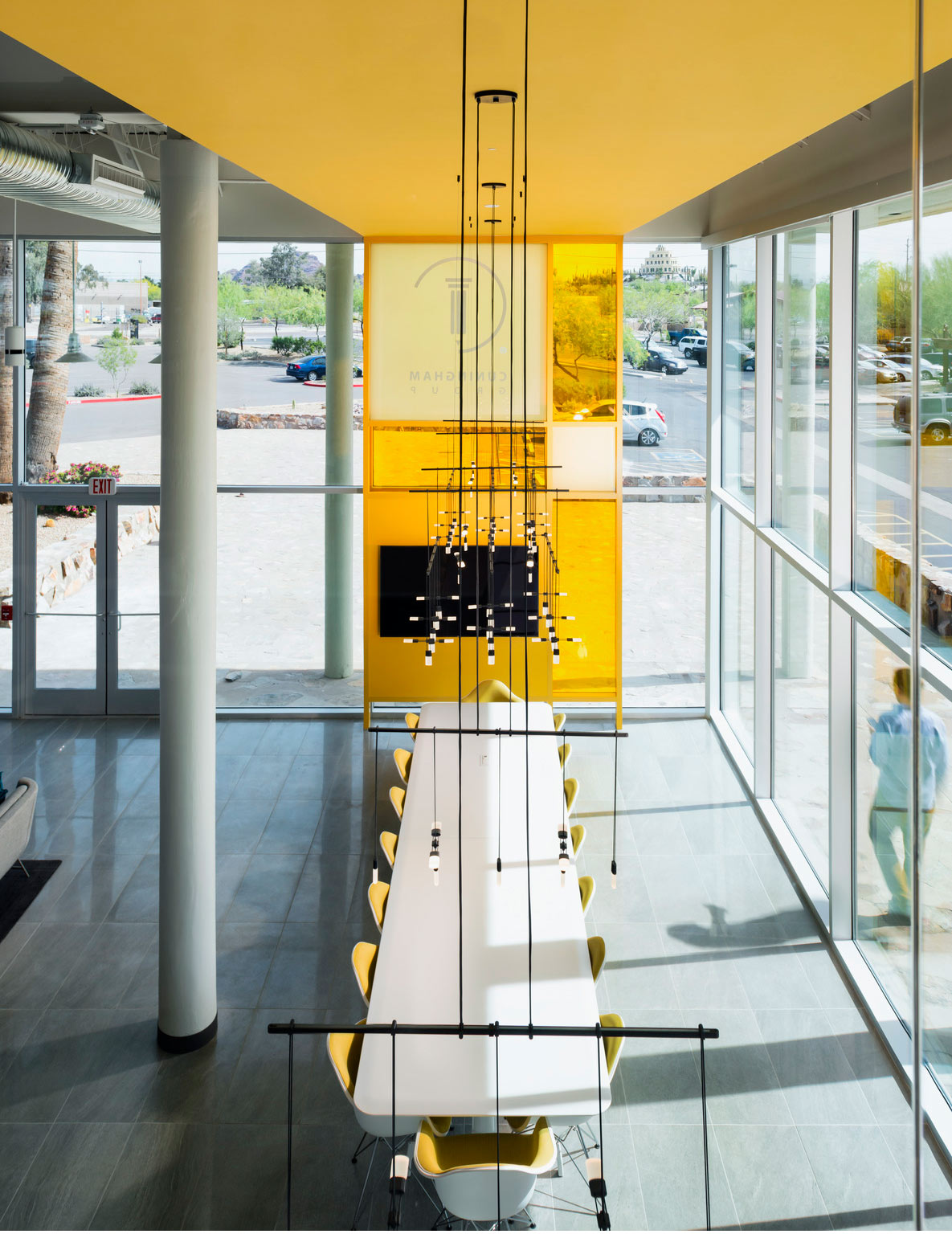
The high-ceilinged bank lobby provides an airy space for collaborative work
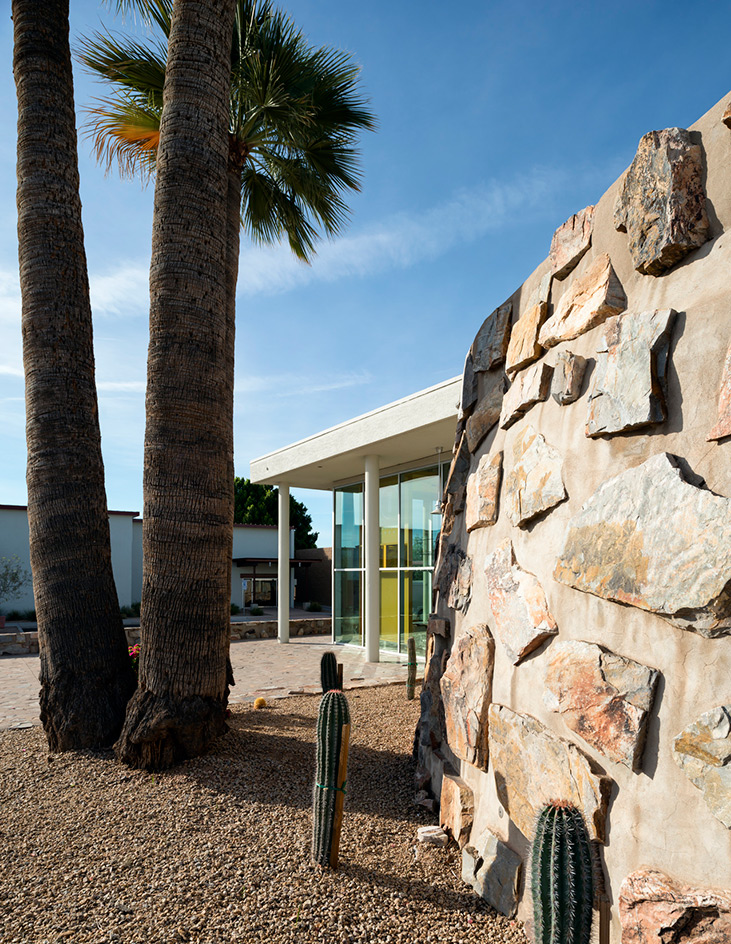
Cuningham Group is leasing the landmark from Mike and Gary Smith, owners of the Phoenix-based Jokake Companies, which acquired the property and in partnership with the City of Phoenix restored the exterior to its historic designs in 2015
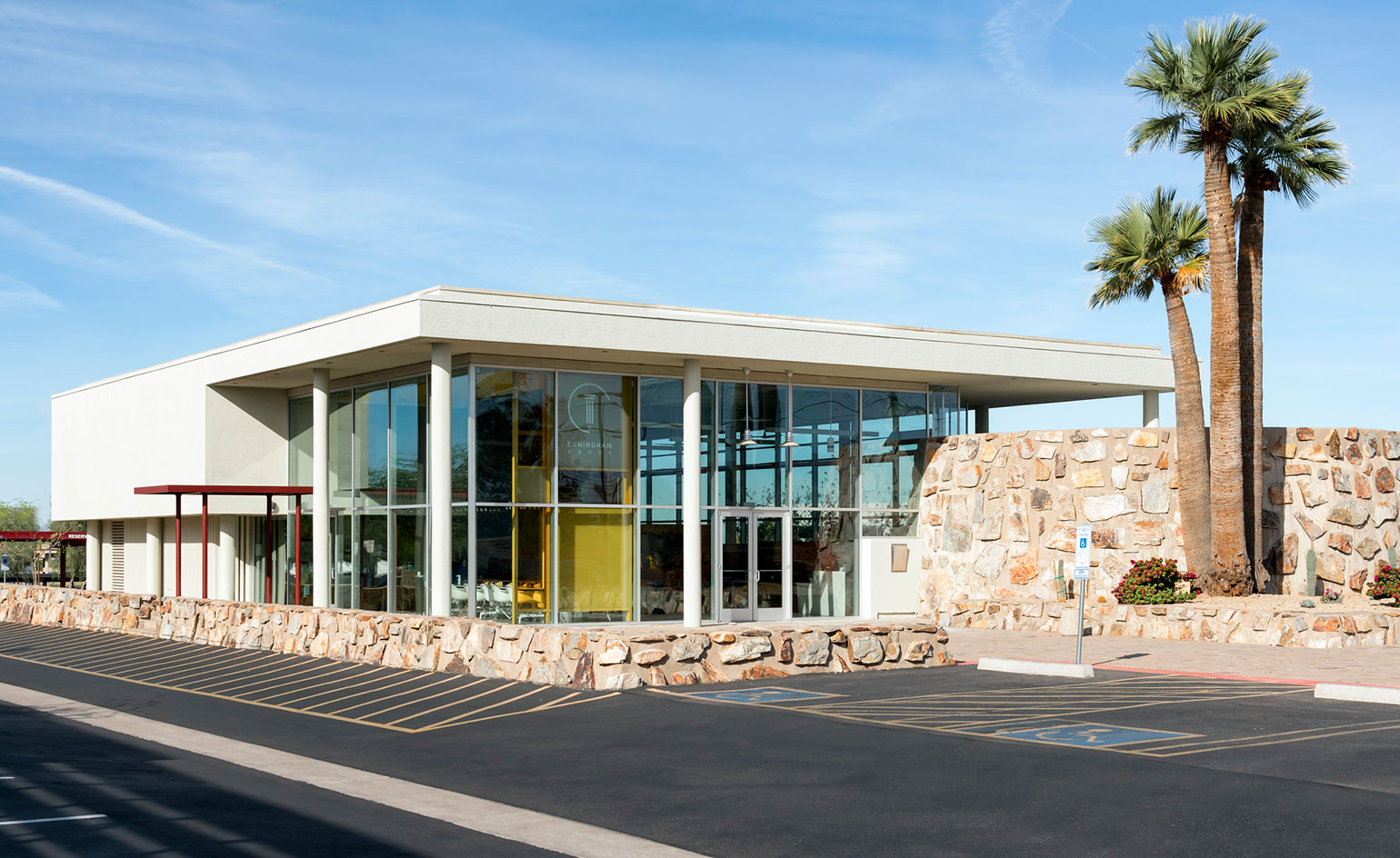
The design was influenced by architects Frank Lloyd Wright, Le Corbusier and Mies van der Rohe
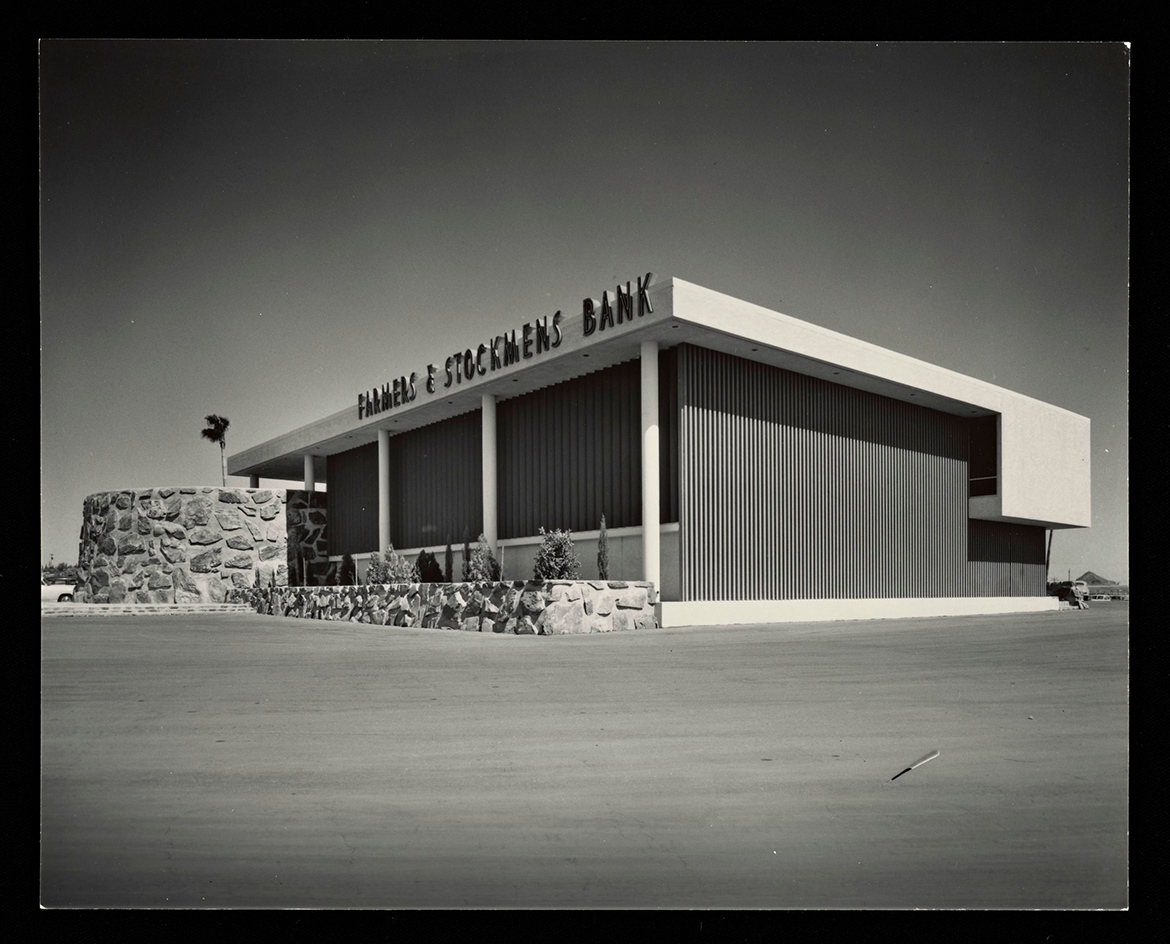
The original façade of the Farmers & Stockmens Bank building
INFORMATION
For more information, visit the Cuningham Group Architecture website
Receive our daily digest of inspiration, escapism and design stories from around the world direct to your inbox.
Harriet Thorpe is a writer, journalist and editor covering architecture, design and culture, with particular interest in sustainability, 20th-century architecture and community. After studying History of Art at the School of Oriental and African Studies (SOAS) and Journalism at City University in London, she developed her interest in architecture working at Wallpaper* magazine and today contributes to Wallpaper*, The World of Interiors and Icon magazine, amongst other titles. She is author of The Sustainable City (2022, Hoxton Mini Press), a book about sustainable architecture in London, and the Modern Cambridge Map (2023, Blue Crow Media), a map of 20th-century architecture in Cambridge, the city where she grew up.