Cubitts Mercer Street in New York is a moody ‘treasure box’ of depth and drama
Cubitts Mercer Street opens in New York to a concept by London-based studio Tutto Bene, offering sleek details and moody design

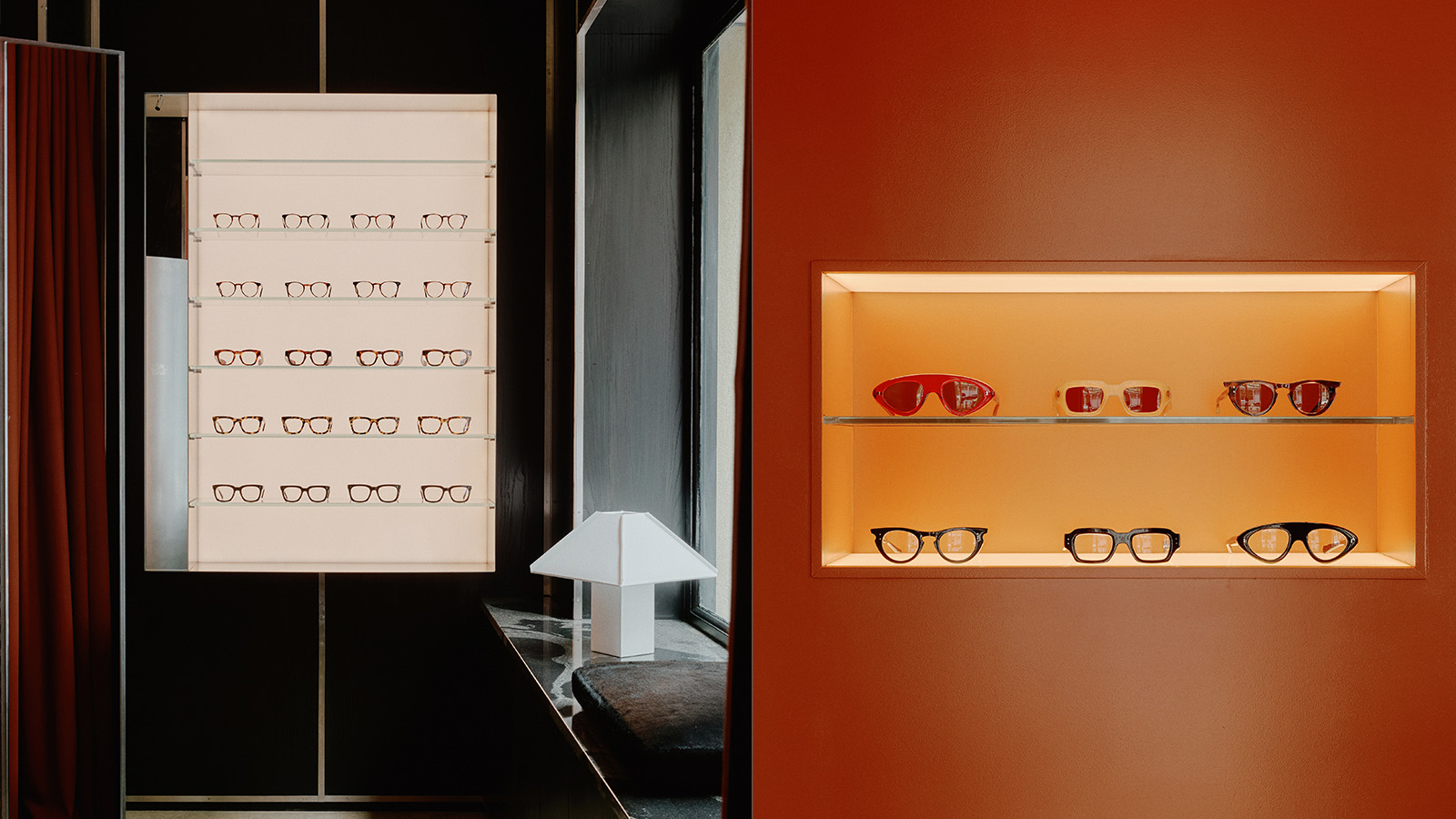
Receive our daily digest of inspiration, escapism and design stories from around the world direct to your inbox.
You are now subscribed
Your newsletter sign-up was successful
Want to add more newsletters?

Daily (Mon-Sun)
Daily Digest
Sign up for global news and reviews, a Wallpaper* take on architecture, design, art & culture, fashion & beauty, travel, tech, watches & jewellery and more.

Monthly, coming soon
The Rundown
A design-minded take on the world of style from Wallpaper* fashion features editor Jack Moss, from global runway shows to insider news and emerging trends.

Monthly, coming soon
The Design File
A closer look at the people and places shaping design, from inspiring interiors to exceptional products, in an expert edit by Wallpaper* global design director Hugo Macdonald.
Moody and theatrical, the new Cubitts Mercer Street in New York offers much more than the usual retail experience. The spectacle maker's first US store has just opened to a design by emerging London practice Tutto Bene – which pulled out all the stops in bringing together a conceptual, evocative and functional interior for what also is its foray into the city.

Inside Cubitts Mercer Street by Tutto Bene
'The mood is stepping from a breakfast-at-Tiffany’s-like NY shopping stroll moment into the layered depths of an Edward Hopper painting,' says Tutto Bene's Felizia Berchtold, who recently co-founded the London design studio together with architect Oskar Kohnen – the hand behind works such as a Barbican apartment interior refresh, and the midcentury modern-inspired offices for Crosstree Real Estate.
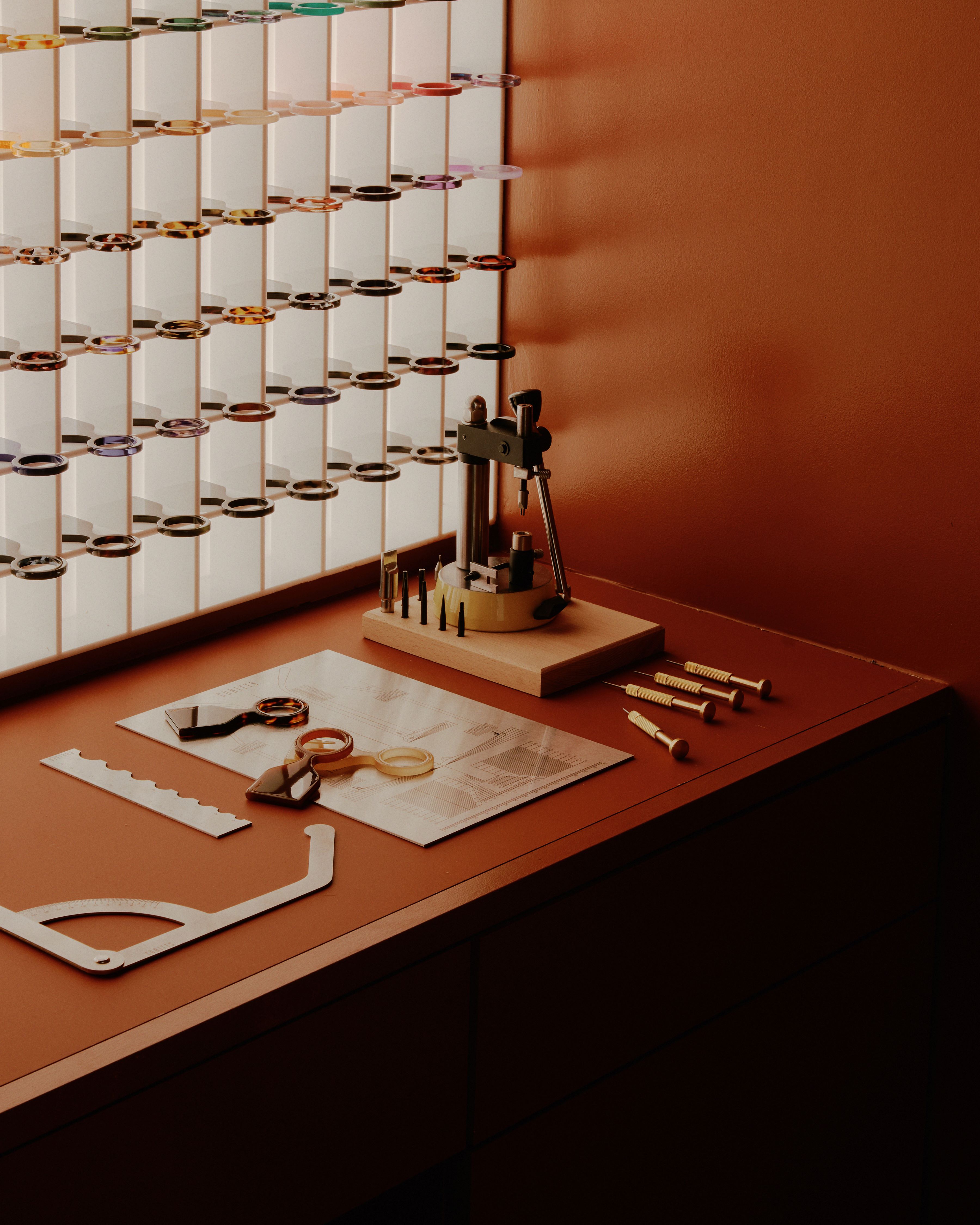
Back in New York, the design at Cubitts Mercer Street blends deep red and black surfaces with metallic tones and product displays in curved forms that nod to the 'S' shape of spectacles. Dark hues are contrasted by areas of light and brighter colours, in a composition that crafts drama in this alluring, almost mysterious 'treasure box' of a store.
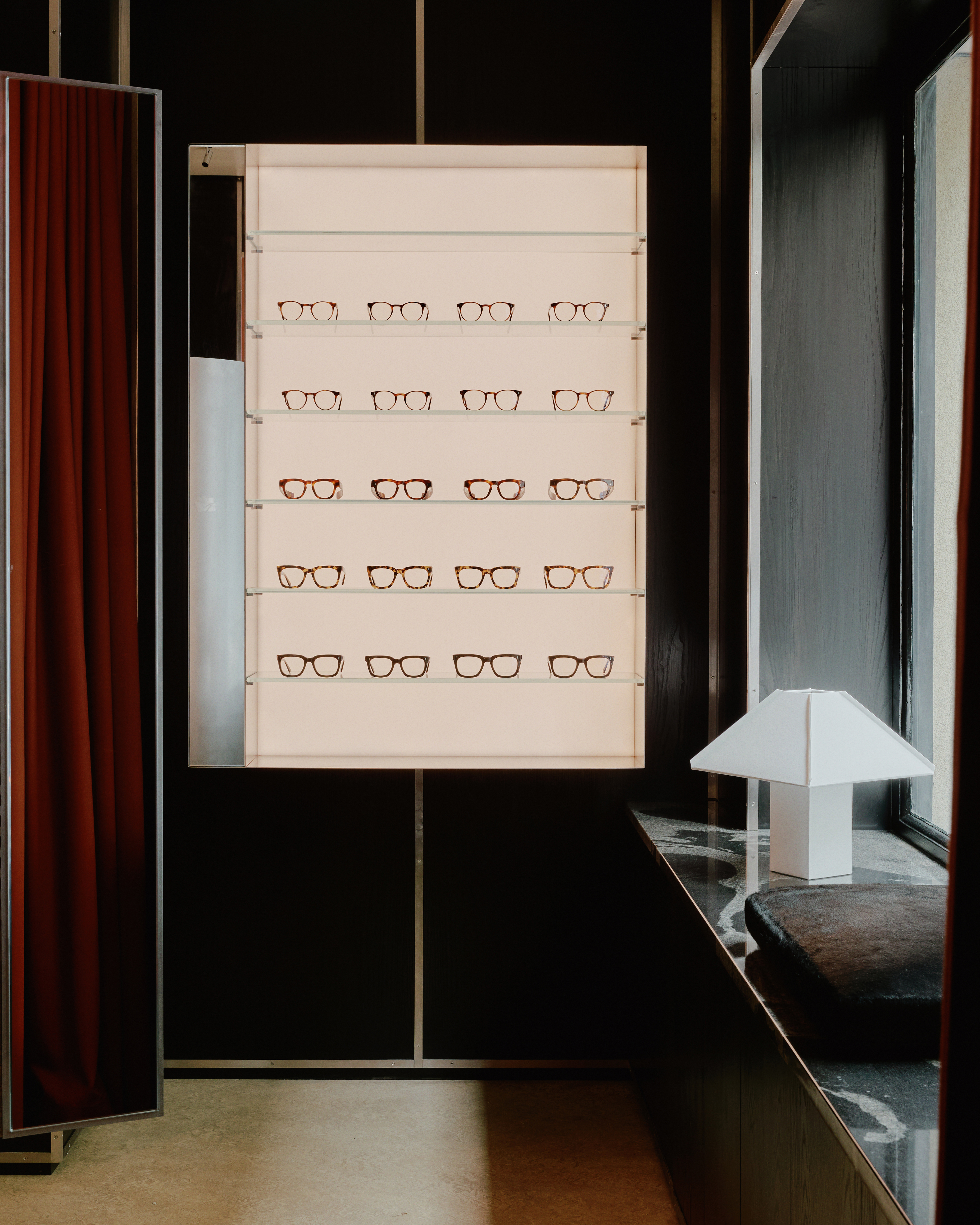
'The space should evoke a palpable sense of preciousness, in line with our jewel-box-inspired design. Buying spectacles is personal and sensual, so we focused on creating a meaningful experience,' say Kohnen and Berchtold.

'On the one hand this meant meticulous focus on physical details and the quality of material and colour, but equally important were flow and customer journey – curating the encounters that take place in store.'
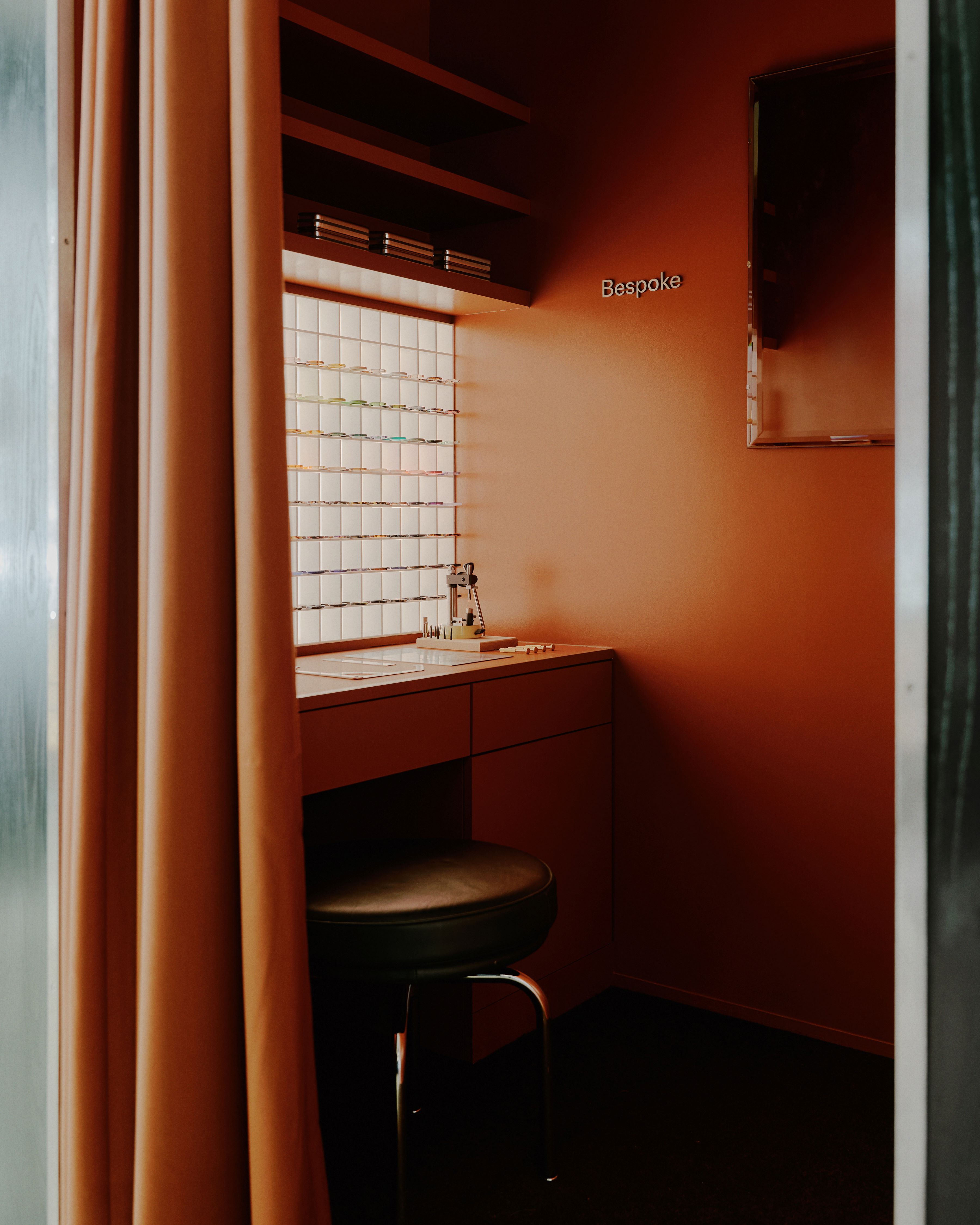
At the same time, this is all done with a fantastic economy of means, as in effect, this is a very minimalist interior – allowing the theatrical atmosphere to bring the product to the forefront to take centre stage.
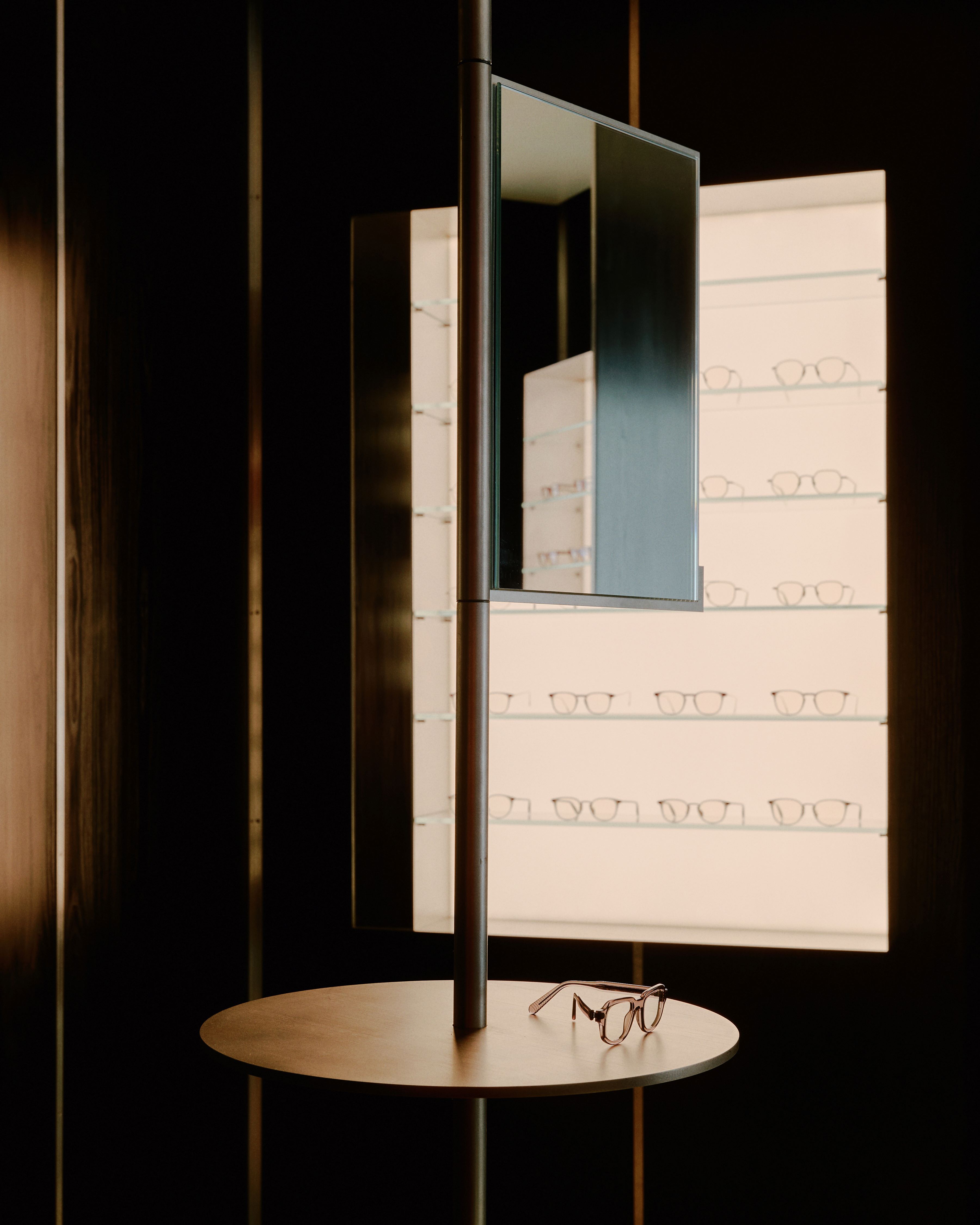
Receive our daily digest of inspiration, escapism and design stories from around the world direct to your inbox.
Ellie Stathaki is the Architecture & Environment Director at Wallpaper*. She trained as an architect at the Aristotle University of Thessaloniki in Greece and studied architectural history at the Bartlett in London. Now an established journalist, she has been a member of the Wallpaper* team since 2006, visiting buildings across the globe and interviewing leading architects such as Tadao Ando and Rem Koolhaas. Ellie has also taken part in judging panels, moderated events, curated shows and contributed in books, such as The Contemporary House (Thames & Hudson, 2018), Glenn Sestig Architecture Diary (2020) and House London (2022).
