Schaum/Shieh's creative retreat in Virginia stands in tune with the natural landscape
Shenandoah House, a creative retreat nestled within the slopes of the Allegheny mountains, is part of the Appalachian trail, and organised as a single line that traces the contours of the site’s topography
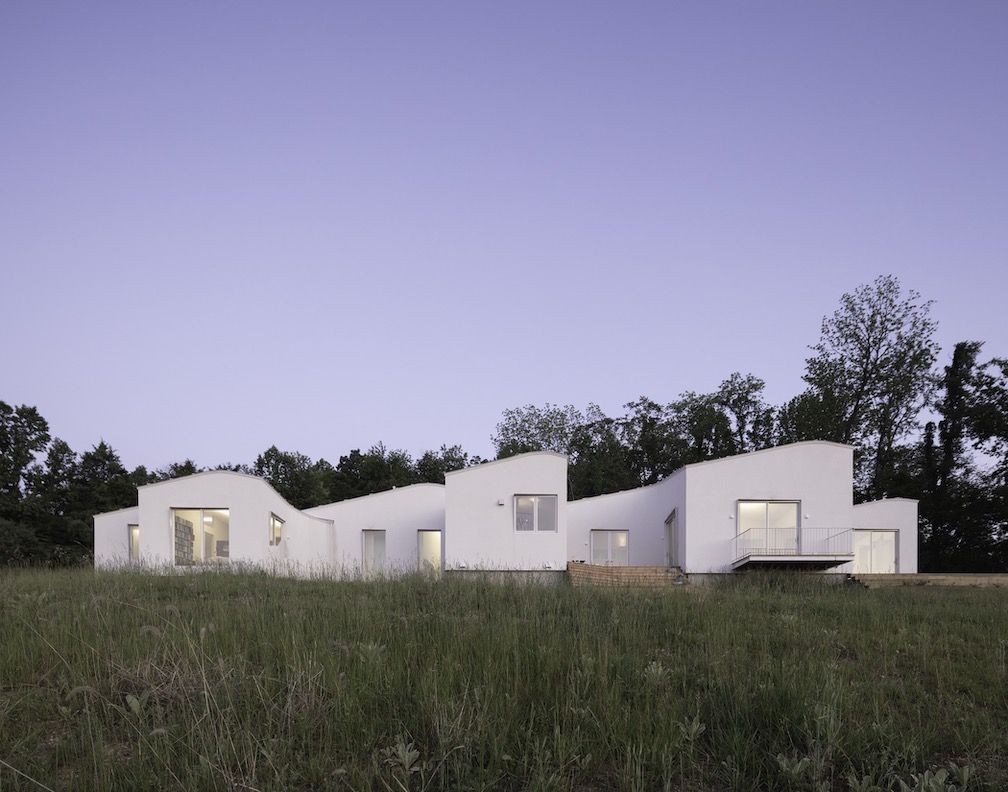
When the architect Troy Schaum met prospective clients at a dinner party hosted by mutual friends, a casual conversation about a sketches of a dream house, inspired by the client’s extensive travels in Athens for his anthropological fieldwork, developed into a fully-fledged concept for a house design. Featuring a linear and open floor plan, the home and writer’s retreat known as the Shenandoah House is nestled within the steep slopes of the Allegheny mountains, part of the Appalachian trail in Virginia, and organised as a single line that traces the contours of the site’s topography.
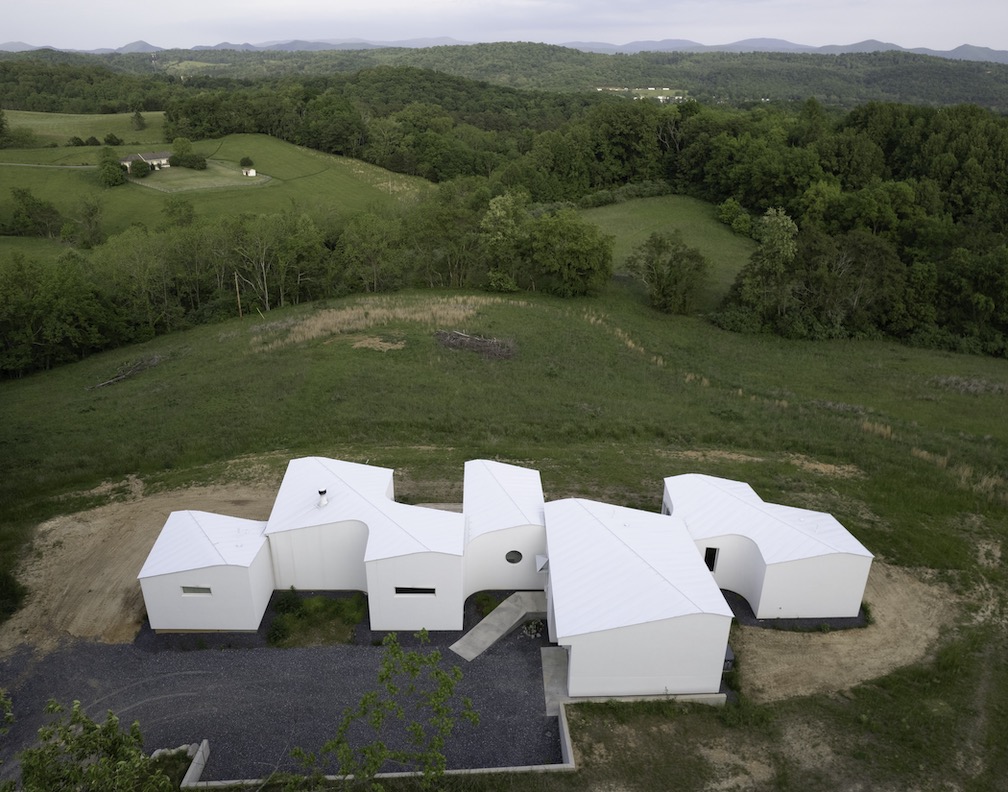
Designing the perfect rural, creative retreat
Comprising three bedrooms, three bathrooms, dining room, living room, study and garage, the spacious, 2,750-square foot home is a linear composition of connected spaces. Rooms extend out from a central mainline, with some embedded into the hillside and others facing the horizon. In between each body, Schaum/Shieh inserted pockets for gardens and outdoor nooks are created on both sides of the home.
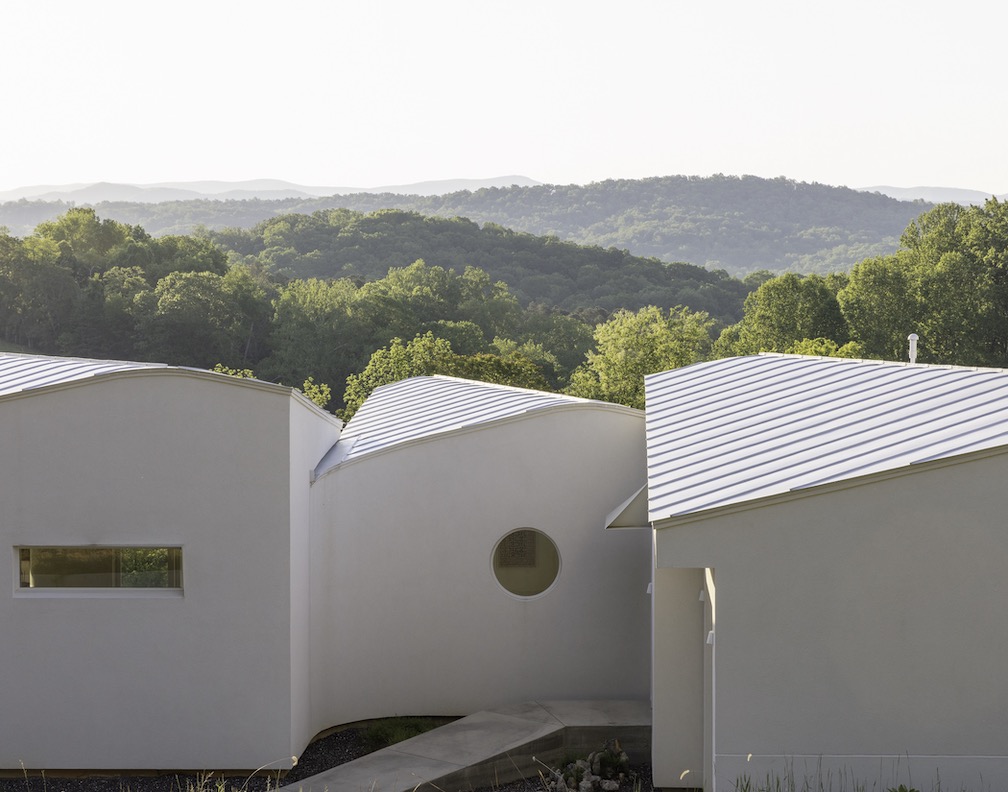
‘The hillside as an old problem in house design was a major motivator. Our clients knew many hilly sites from growing up in the area and their time in Greece. We wanted to intervene gently but opportunistically into the hill,’ says Schaum/Shieh co-principal Rosalyne Shieh.
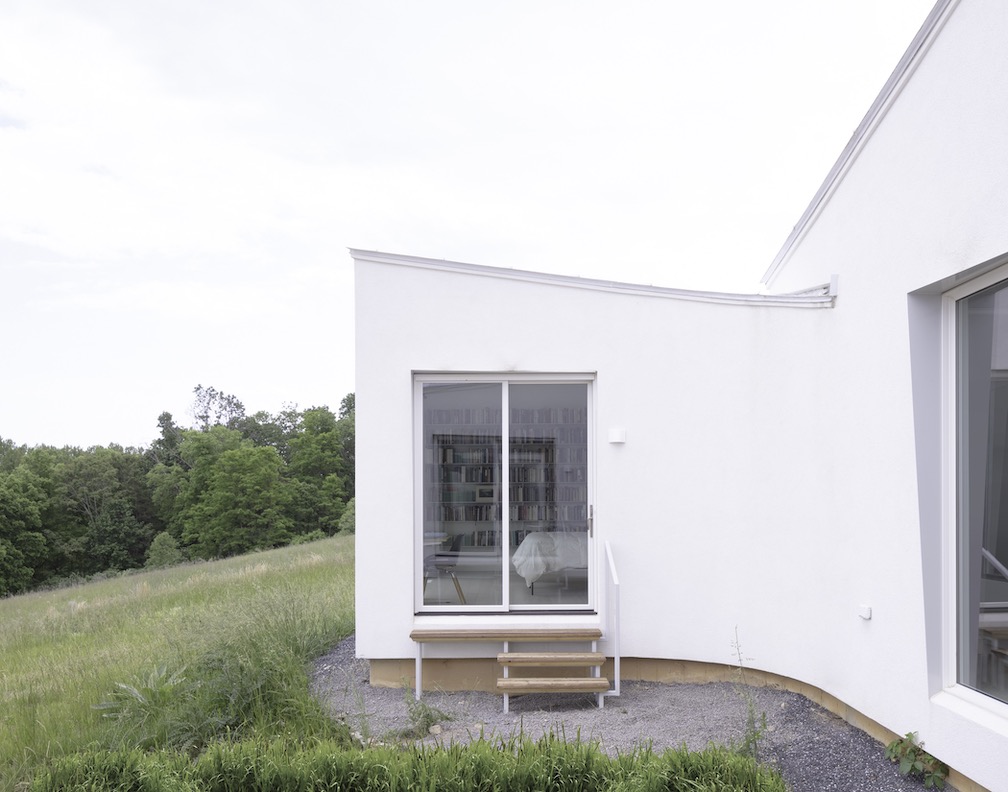
‘They wanted a house that fit organically, but was not derived from the local vernacular materials or solutions in a straightforward way. We focused on the hill, the seasons, the distant view, and the intimate life of the site.’
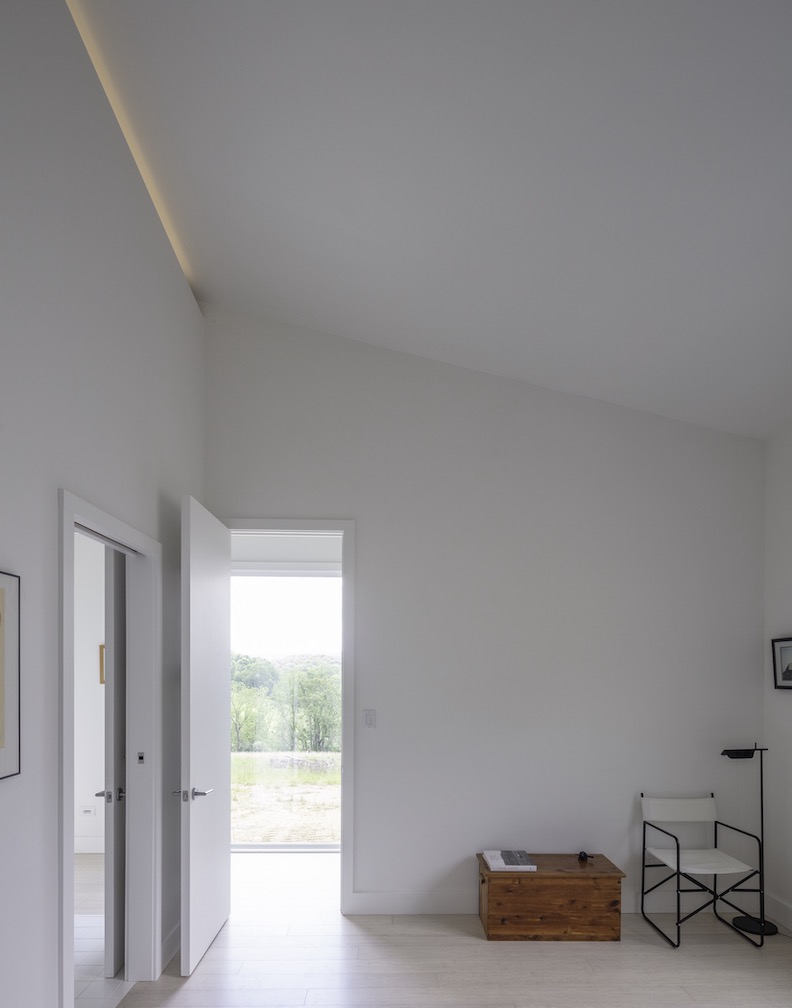
Schaum adds, ‘We discovered that by doubling the ridgeline and rounding the peak, we could create a softness that reflects the sloped surroundings. It seemed appropriate on the hillside and took what was a simple, more functional logic and grounded it in the dynamic, undulating nature of the site.’
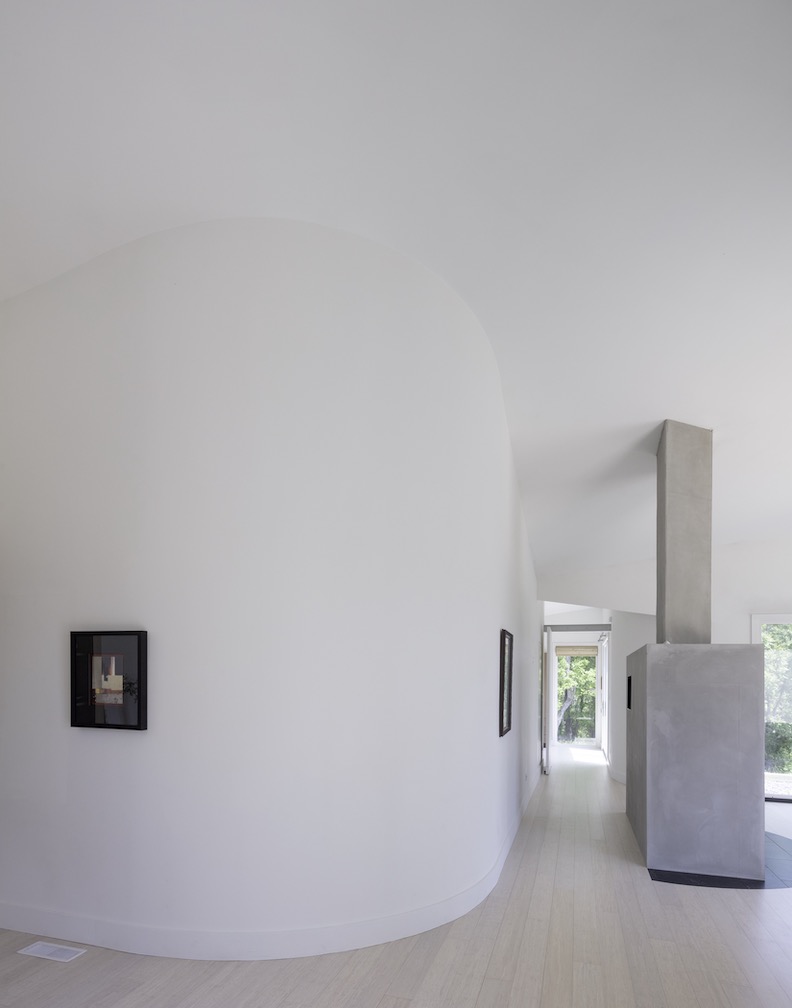
Taking this approach enabled Schaum/Shieh to avoid cantilevers and other predictable architectural solutions for hillside building. More subtle and in sync with the existing topography, the house’s organic structure not only preserves the site’s inherent state, but accentuates it as well. This continues into the material palette that the firm deployed - a gray metal roof to mirror the lines and volumes of the surrounding slopes, insulated stucco for the body of house that echoes the white finish of Greek seaside architecture, while an Exterior Insulation and Finish Systems cladding nods to local gas stations.
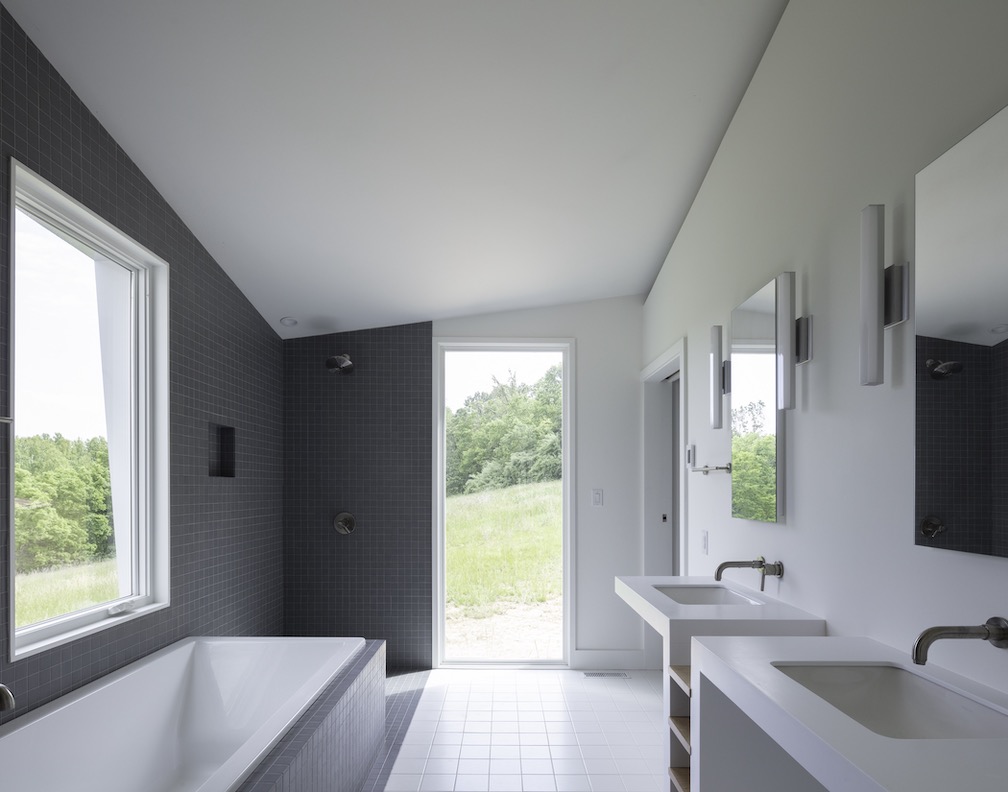
With windows framing either end of the 120-foot long hall, the house boasts a telescopic effect that’s bookended by a dense forest on one side and a meadow on the other. On the inside, an absence of lights preserves the seamlessness of each room’s ceiling, with lighting emerging from slots at the ceilings’ edges. Unexpected geometric volumes, like curved walls and a geometric hearth and fireplace, also bring a dynamic energy to the interior.
Receive our daily digest of inspiration, escapism and design stories from around the world direct to your inbox.
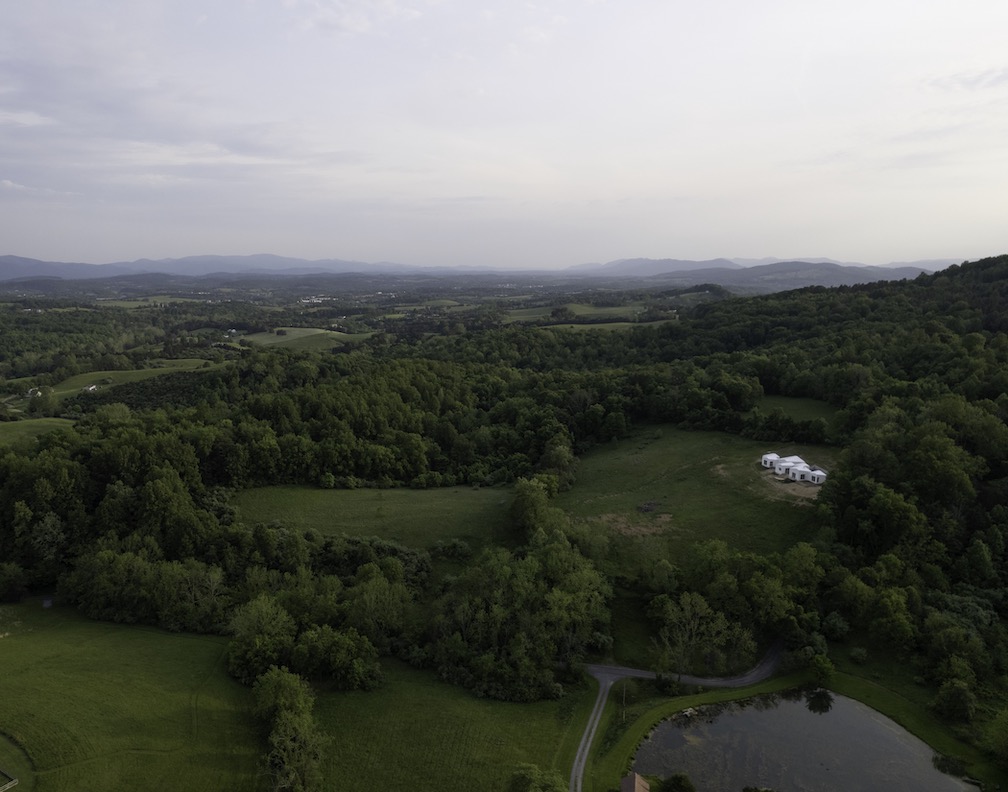
‘We want to make projects that can open up possibilities through their organizational and aesthetic logics. We are not invested in a particular style for its own sake,’ the duo say. ‘This project shows how a simple organization that is worked through in an engaged way with the client and site can open up those kinds of opportunities in design.’
Pei-Ru Keh is a former US Editor at Wallpaper*. Born and raised in Singapore, she has been a New Yorker since 2013. Pei-Ru held various titles at Wallpaper* between 2007 and 2023. She reports on design, tech, art, architecture, fashion, beauty and lifestyle happenings in the United States, both in print and digitally. Pei-Ru took a key role in championing diversity and representation within Wallpaper's content pillars, actively seeking out stories that reflect a wide range of perspectives. She lives in Brooklyn with her husband and two children, and is currently learning how to drive.
-
 Prodrive updates its sleek racing simulator with new craft and fresh tech
Prodrive updates its sleek racing simulator with new craft and fresh techRace at home in style with the latest version of Prodrive’s racing simulator, now equipped with Bang & Olufsen sound
-
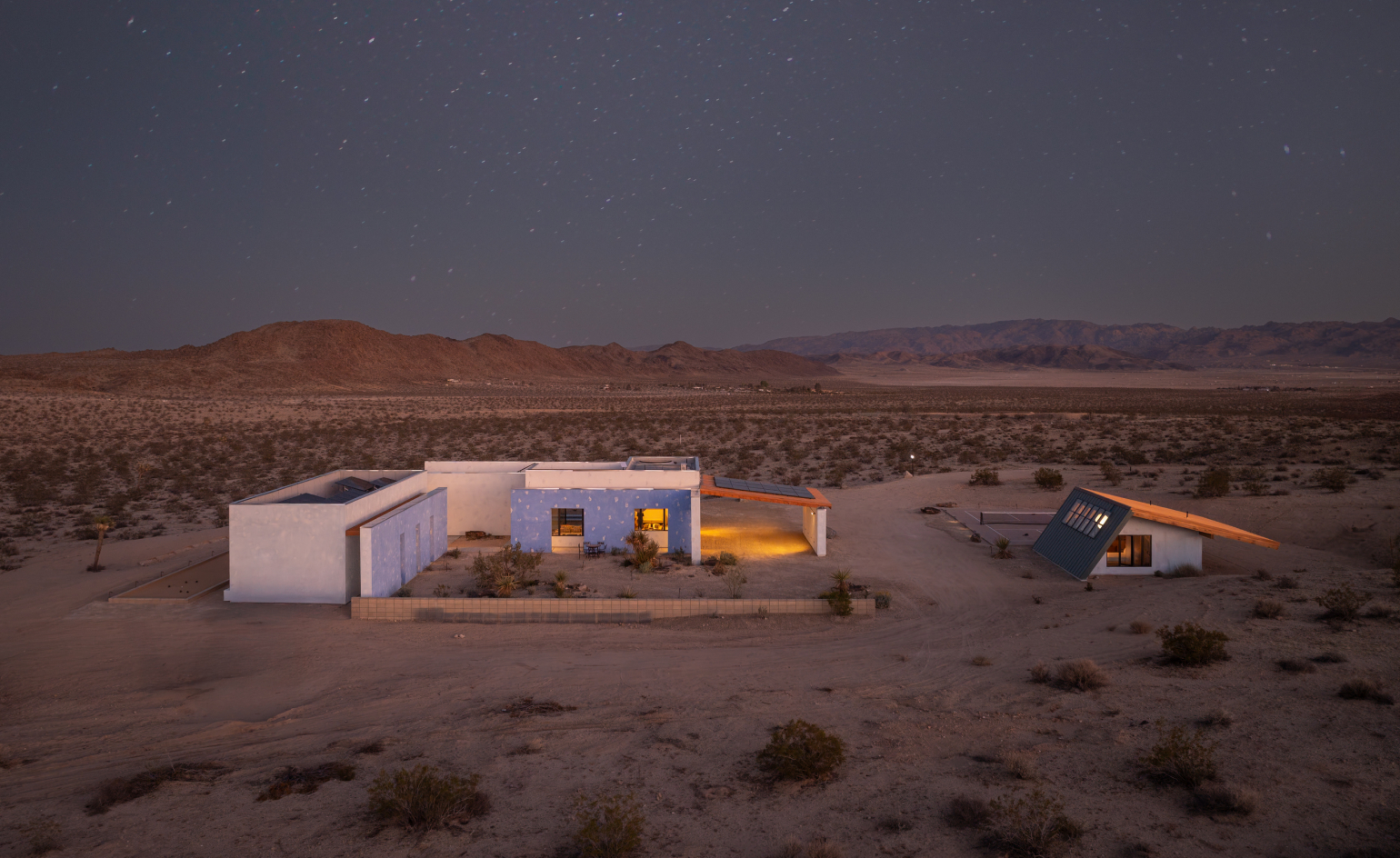 A local architect’s guide to Joshua Tree
A local architect’s guide to Joshua TreeMirtilla Alliata di Montereale shares her favourite things to do to slow down, look closely, and discover Joshua Tree through a more intentional lens
-
 Art meets perfume in cross-disciplinary fragrance series Nez 1+1
Art meets perfume in cross-disciplinary fragrance series Nez 1+1Talents from film and fragrance come together to create Ansongo, the latest scent resulting from a creative matchmaking project by perfume revue Nez
-
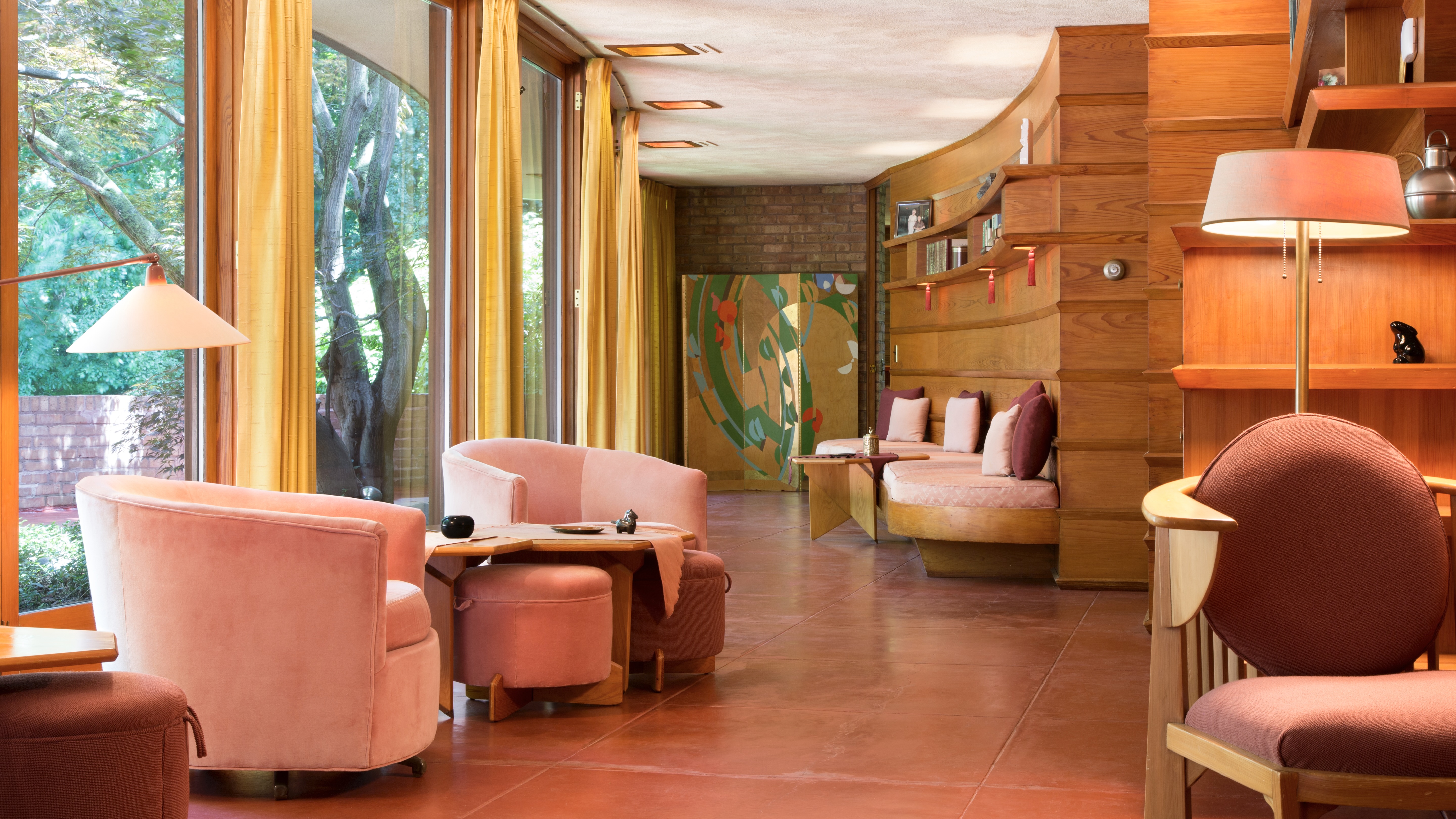 Inside Frank Lloyd Wright’s Laurent House – a project built with accessibility at its heart
Inside Frank Lloyd Wright’s Laurent House – a project built with accessibility at its heartThe dwelling, which you can visit in Illinois, is a classic example of Wright’s Usonian architecture, and was also built for a client with a disability long before accessibility was widely considered
-
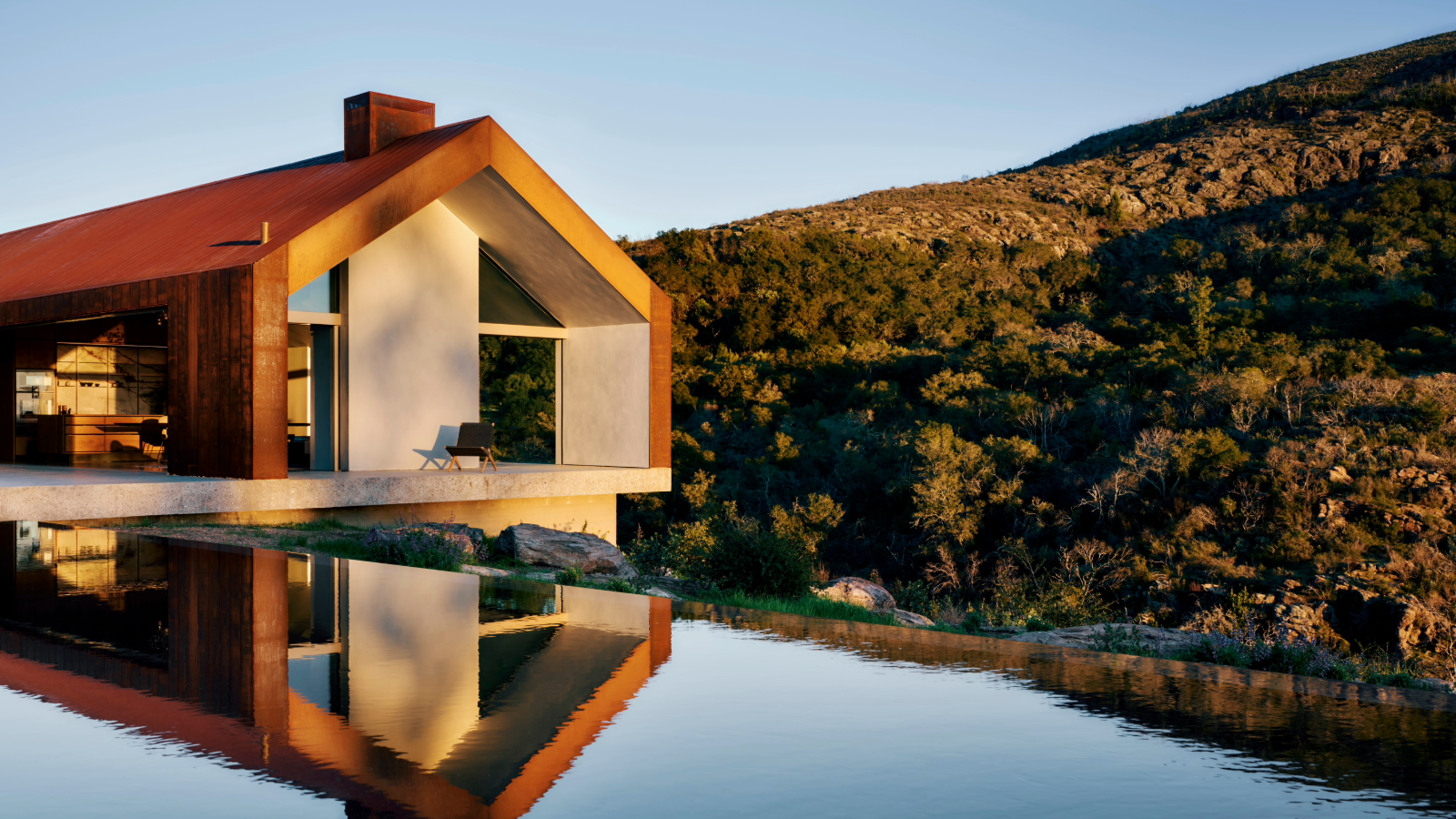 Tour this fire-resilient minimalist weekend retreat in California
Tour this fire-resilient minimalist weekend retreat in CaliforniaA minimalist weekend retreat was designed as a counterpoint to a San Francisco pied-à-terre; Edmonds + Lee Architects’ Amnesia House in Napa Valley is a place for making memories
-
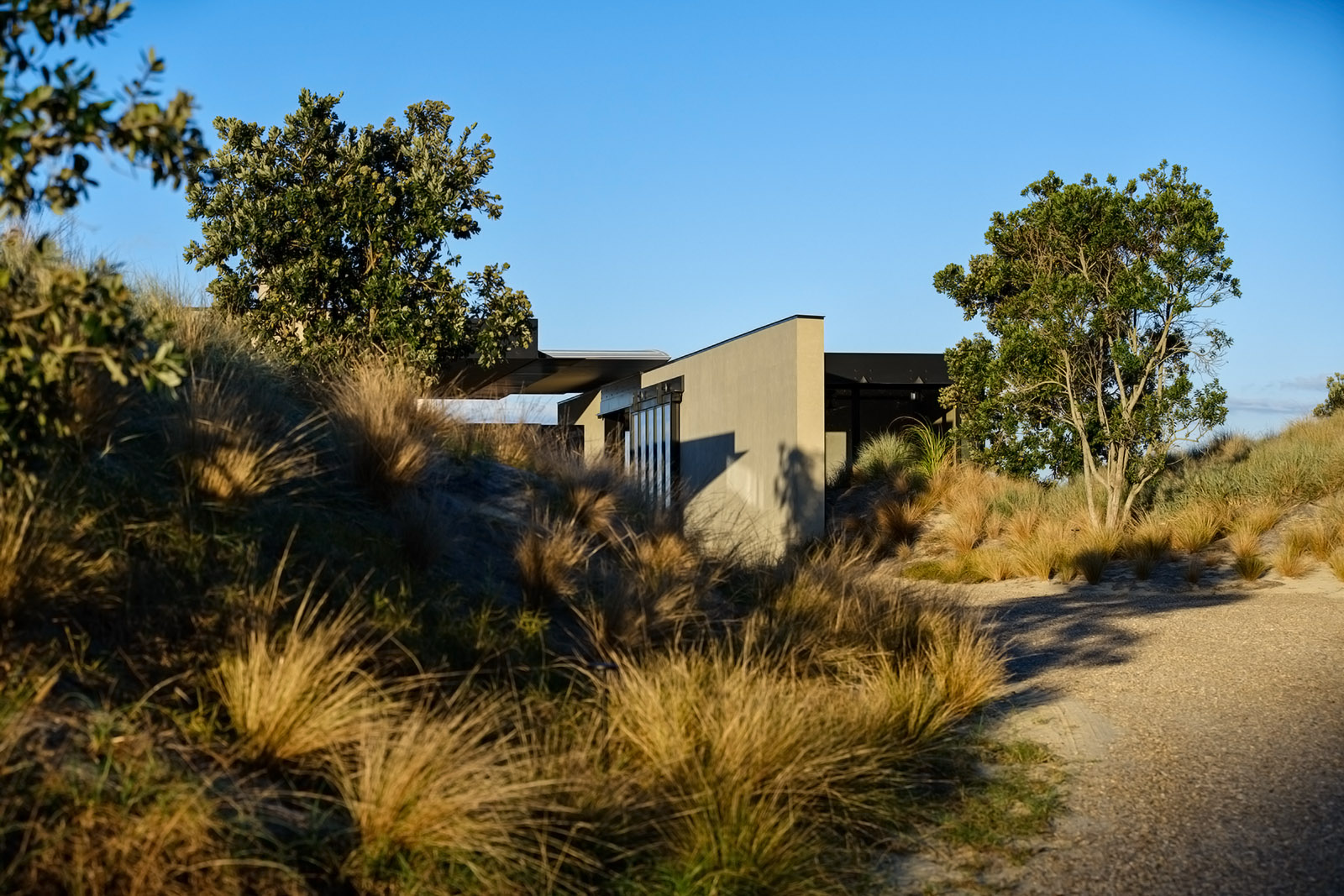 A New Zealand house on a rugged beach exemplifies architect Tom Kundig's approach in rich, yet understated luxury
A New Zealand house on a rugged beach exemplifies architect Tom Kundig's approach in rich, yet understated luxuryThis coastal home, featured in 'Tom Kundig: Complete Houses', a new book launch in the autumn by Monacelli Press, is a perfect example of its author's approach to understated luxury. We spoke to Tom Kundig, the architect behind it
-
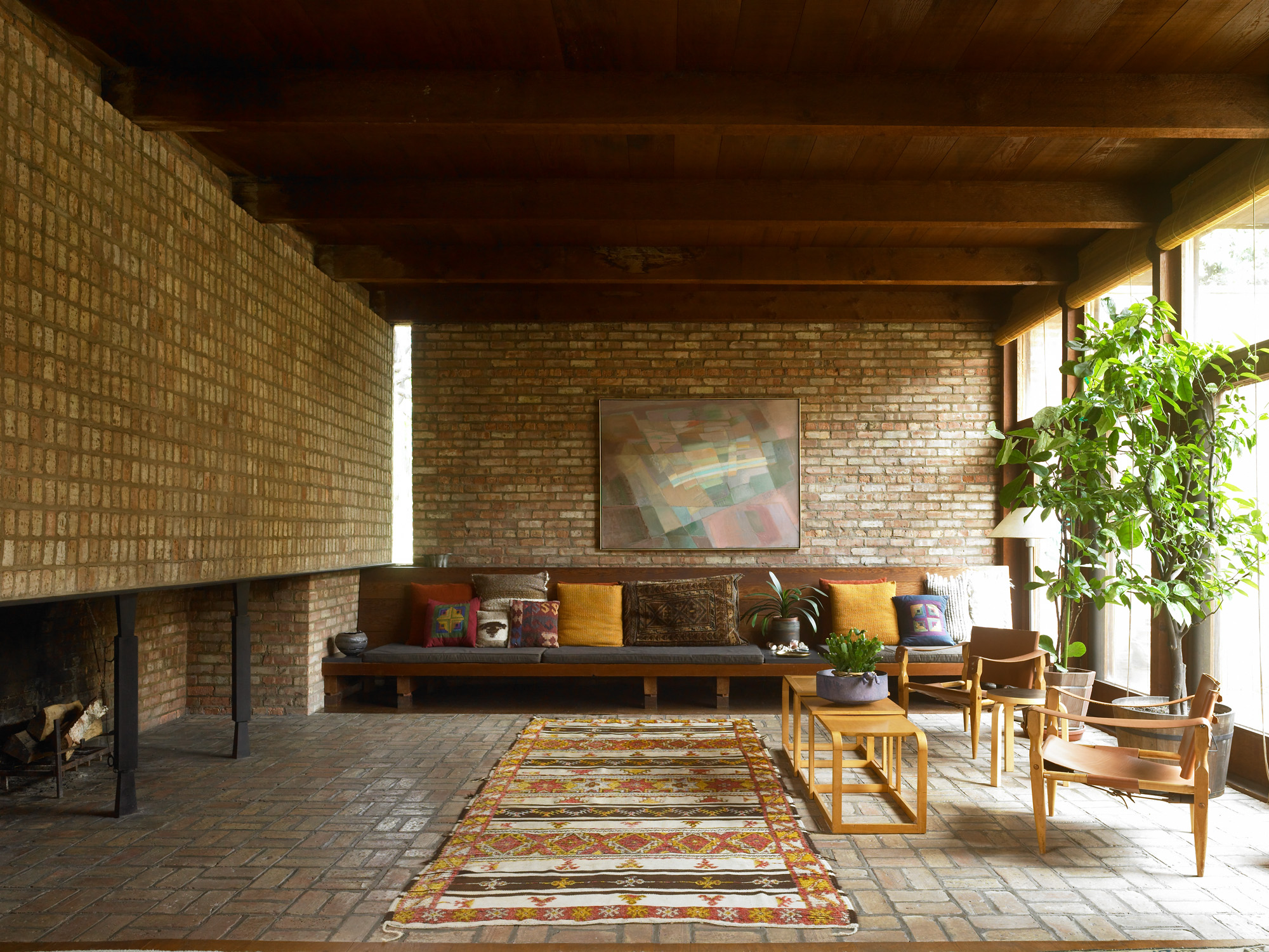 Tour architect Paul Schweikher’s house, a Chicago midcentury masterpiece
Tour architect Paul Schweikher’s house, a Chicago midcentury masterpieceNow hidden in the Chicago suburbs, architect Paul Schweikher's former home and studio is an understated midcentury masterpiece; we explore it, revisiting a story from the Wallpaper* archives, first published in April 2009
-
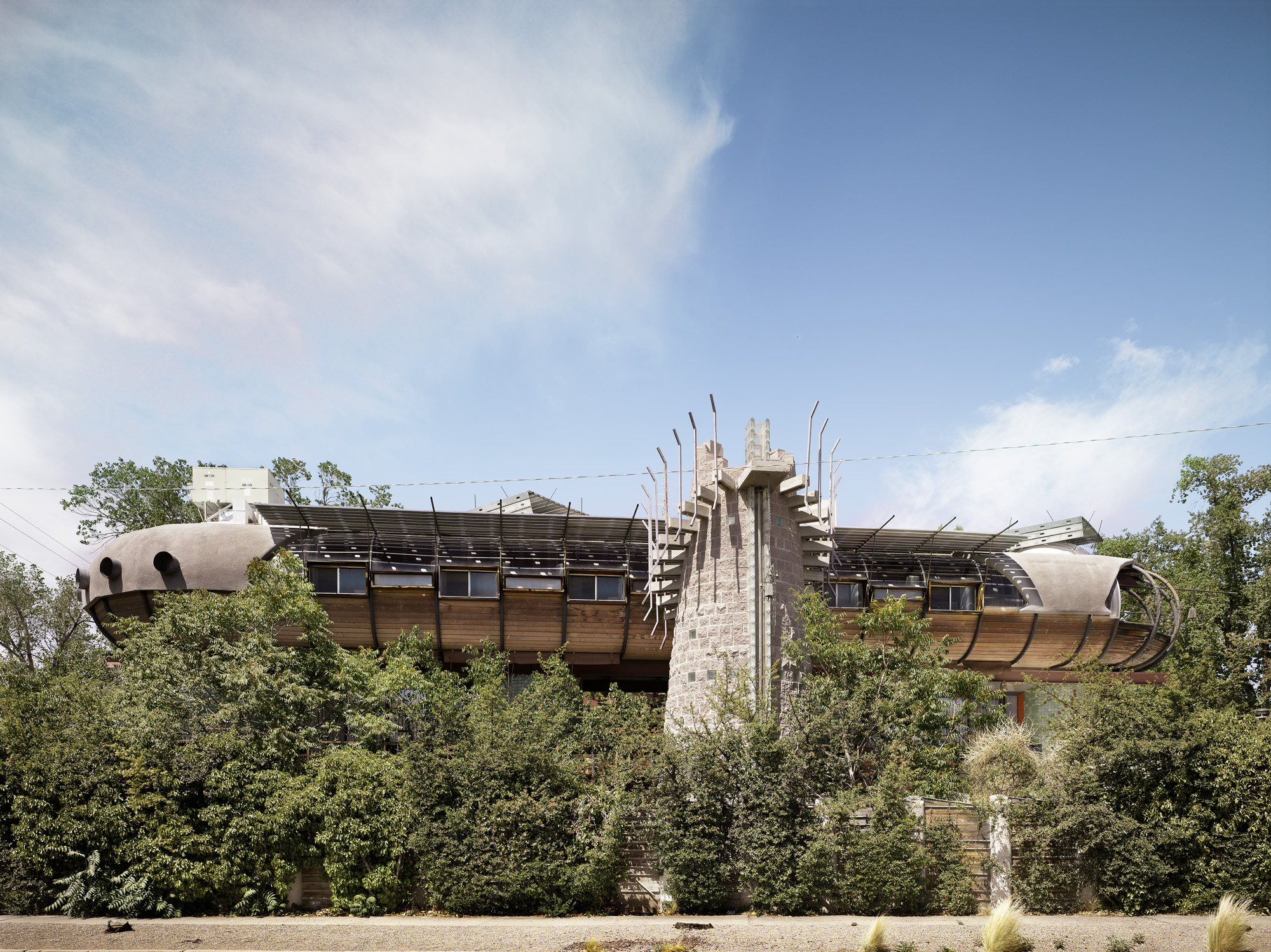 The world of Bart Prince, where architecture is born from the inside out
The world of Bart Prince, where architecture is born from the inside outFor the Albuquerque architect Bart Prince, function trumps form, and all building starts from the inside out; we revisit a profile from the Wallpaper* archive, first published in April 2009
-
 Is embracing nature the key to a more fire-resilient Los Angeles? These landscape architects think so
Is embracing nature the key to a more fire-resilient Los Angeles? These landscape architects think soFor some, an executive order issued by California governor Gavin Newsom does little to address the complexities of living within an urban-wildland interface
-
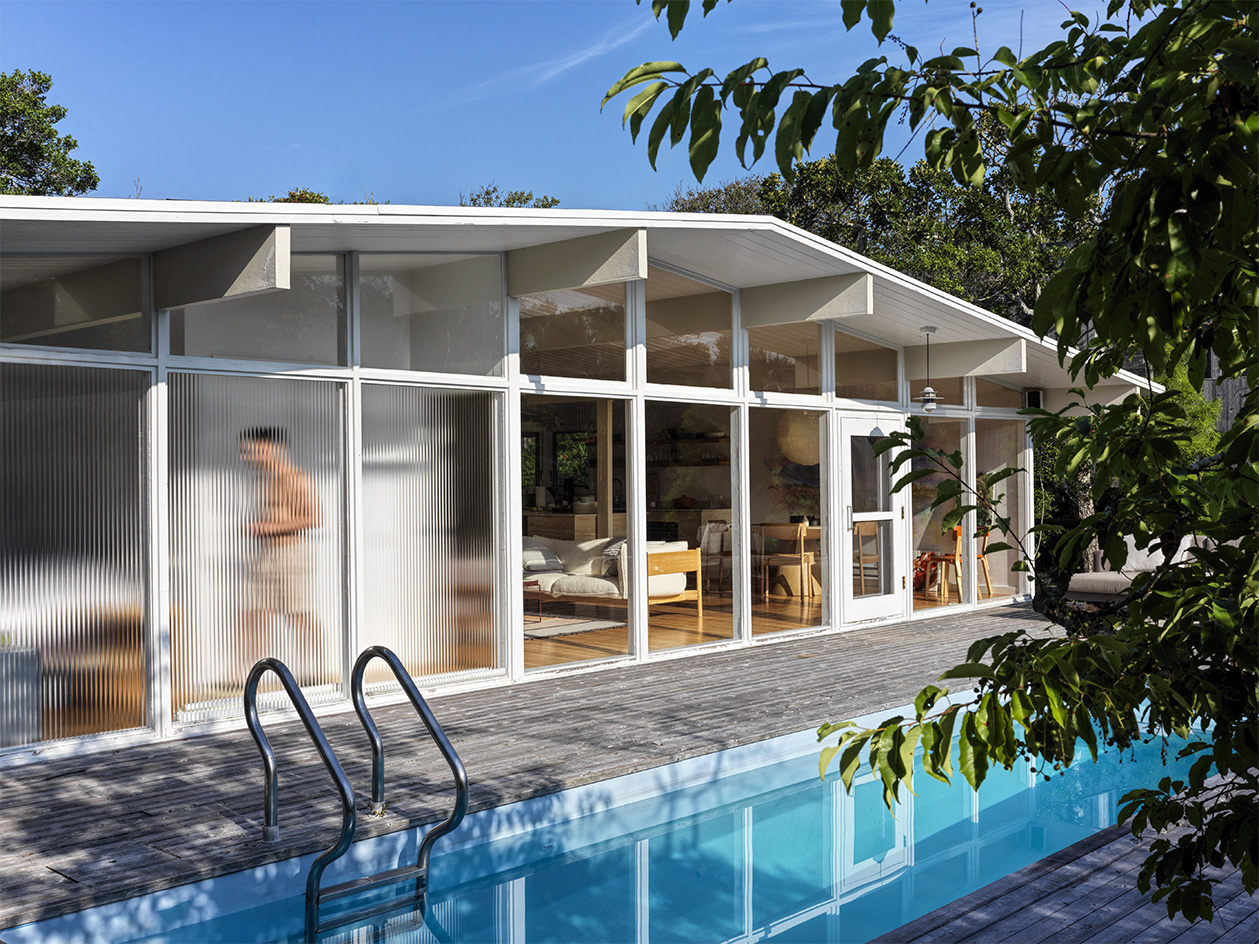 Hop on this Fire Island Pines tour, marking Pride Month and the start of the summer
Hop on this Fire Island Pines tour, marking Pride Month and the start of the summerA Fire Island Pines tour through the work of architecture studio BOND is hosted by The American Institute of Architects New York in celebration of Pride Month; join the fun
-
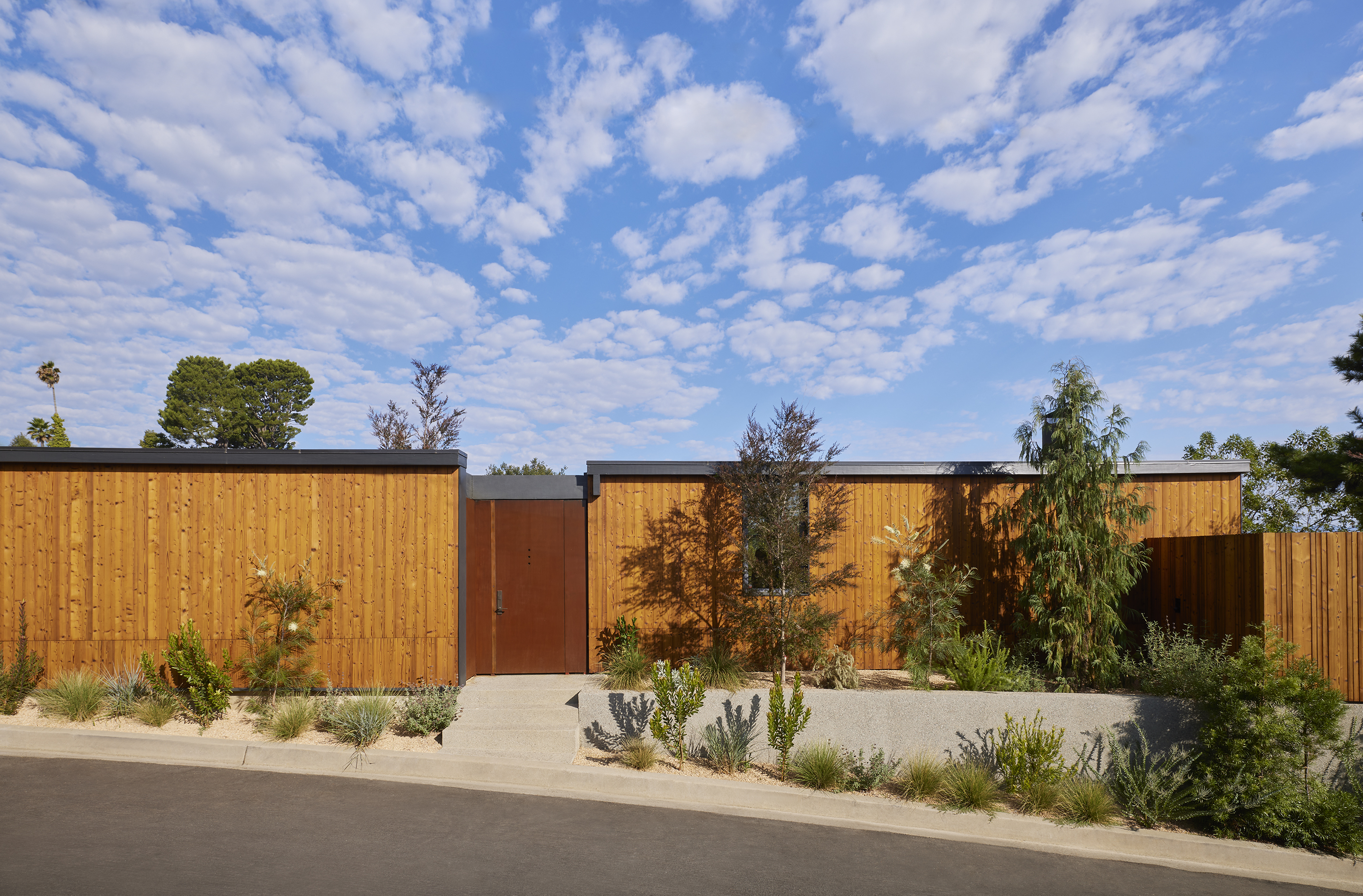 A Laurel Canyon house shows off its midcentury architecture bones
A Laurel Canyon house shows off its midcentury architecture bonesWe step inside a refreshed modernist Laurel Canyon house, the family home of Annie Ritz and Daniel Rabin of And And And Studio